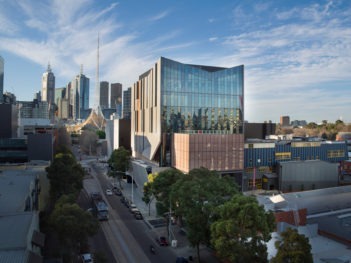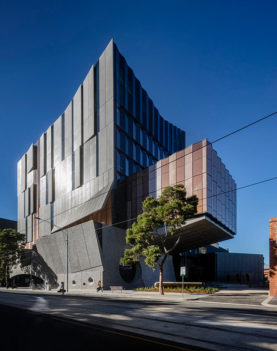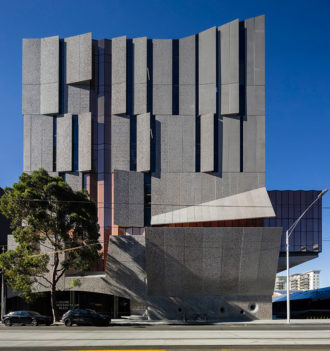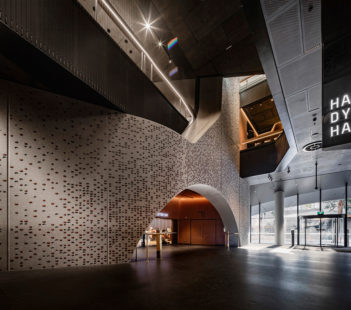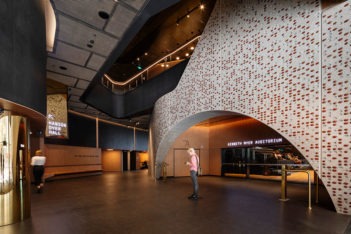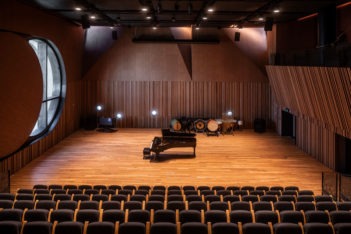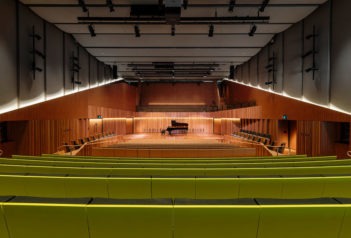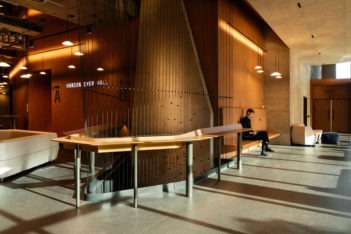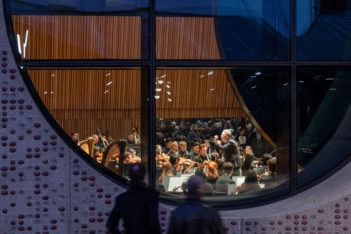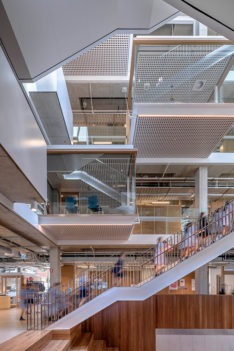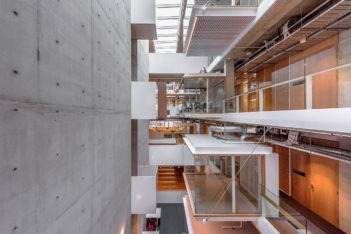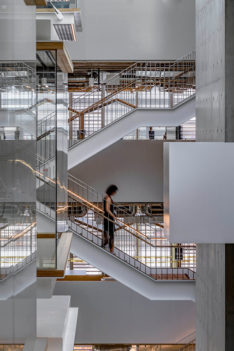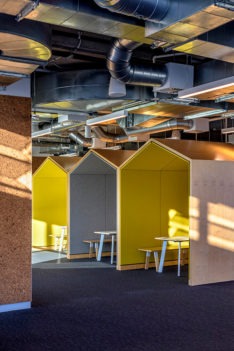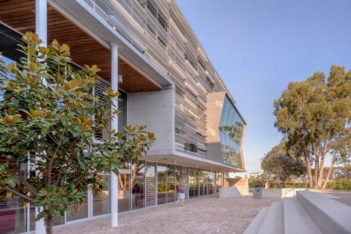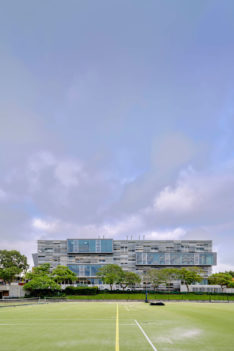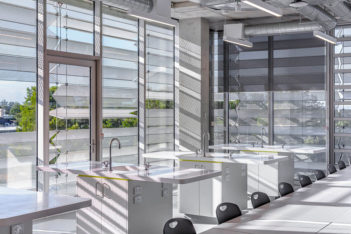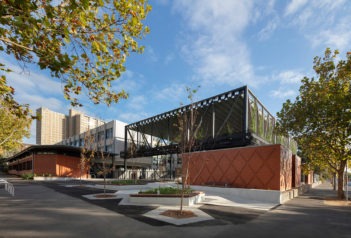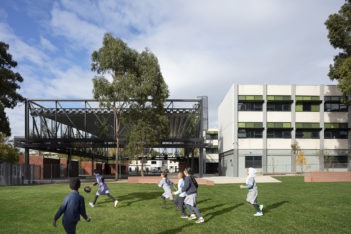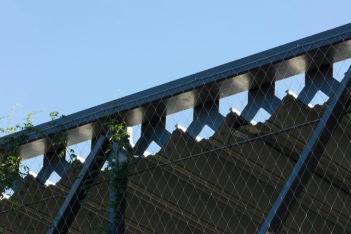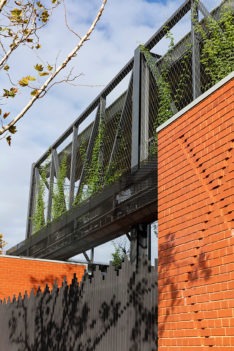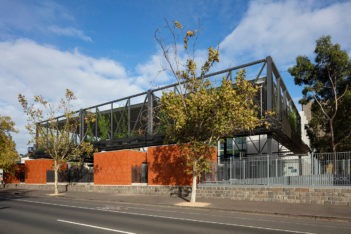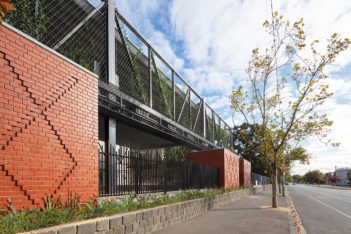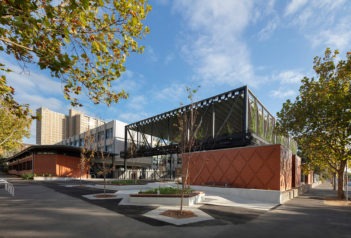2020 National Architecture Award Winners
Educational Architecture
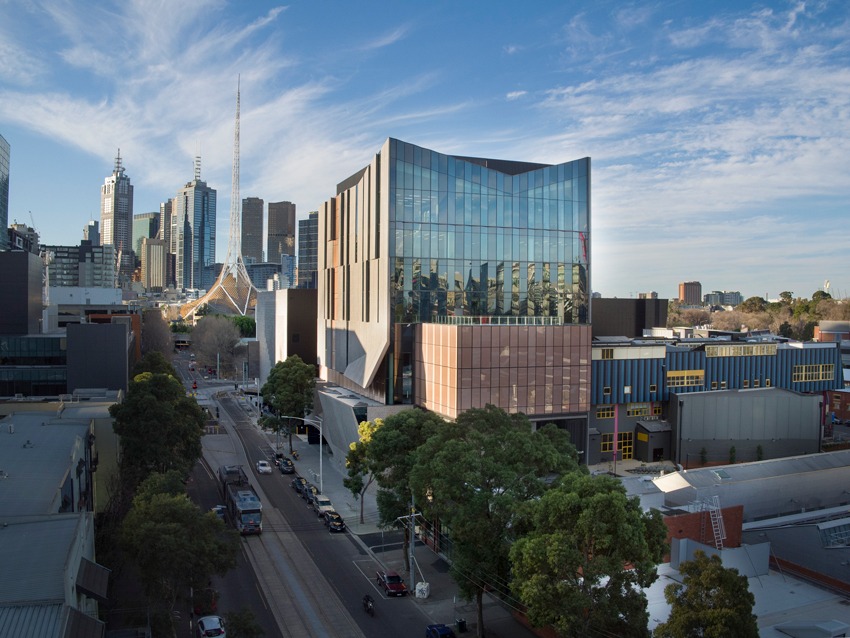
2020 National Architecture Awards - Educational Architecture
The daryl jackson Award for educational Architecture
ian Potter Southbank Centre University of Melbourne | John Wardle Architects| Vic
Built on the land of the Boon Wurrung people of the Kulin nation
The University of Melbourne’s new Ian Potter Southbank Centre is an ingenious arrangement of stacked space that allows a building with a large program to sit comfortably on a constrained site. The vertically organized plan results in a compact, eight-level tower adjoining a linear park that creates a link through the arts campus. The necessary solidity of the big-box spaces is creatively eroded by cheeky portholes to the street that invite previews of the activity of music rehearsal and performance at the Melbourne Conservatorium of Music.
The precast walls have small indentations, many of which are inlaid with oval-shaped, terracotta-coloured tiles that concentrate in number toward the portholes and places of congregation. The precast panels pivot vertically off the tower form to create a facade of play and movement.
Passing pedestrians glimpse the rich, timber-lined interior of the 200-seat learning studio that anchors the south-east corner of the site. On turning the corner, they become aware of the second large auditorium, Hanson Dyer Hall, that cantilevers dramatically above. The cantilever protects and defines a street-level outdoor performance space.
The building is entered under a proscenium-like arch; a high foyer then winds around the performance learning space. Acoustic windows punctuate circulation areas and the many visual connections between the main spaces increase the excitement of activity and participation. Learning areas of differing heights have been carefully calibrated to create a genuine acoustic character.
The masterful choreography of space allows the building to comfortably house more than 1,000 students. The project has already demonstrated how generosity and richness of materials and detail can heighten the joy of participation in learning.
Practice Team
- John Wardle, Design Architect
- Stefan Mee, Design Architect
- Meaghan Dwyer, Project Architect
- Andrew Wong, Design Architect
- Kah-Fai Lee, Project Architect
- Stephen Georgalas, Project Architect
- Megan Marks, Project Architect
- Minnie Cade, Project Architect
- Alan Ting, Project Architect
- James Loder, Project Architect
- Jeff Arnold
- Barry Hayes
- Tom Denham
- Alexandra Morrison, Project Architect
- Clare Porter, Graduate of Architecture
- Ariani Anwar, Project Architect
- Daniel Sykes, Project Architect
- Sharon Crabb
- Kristina Levenko, Graduate of Architecture
- Adrian Bonaventura, Graduate of Architecture
- Tatiana Malysheva, Graduate of Architecture
- Bill Kalavriotis, Project Architect
- Sumedha Dayaratne,
- David Ha, Project Architect
- Anna Jankovic, Project Architect
- Will Rogers, Project Architect
- Nick Roberts, Graduate of Architecture
Consultant / Construction Team
- LendLease, Builder
- Marshall Day, Acoustic Consultant
- Aurecon, Services Consultant
- PLP Building Surveyors & Consultants, Building Surveyor
- Irwin Consult, Civil Consultant
- Arup, Facade Consultant
- RBA Architects & Conservation Consultants, Heritage Consultant
- Aspect Studios, Landscape Consultant
- Urbis, Planning Consultant
- Diadem, Signage & Wayfinding
- Irwin Consult, Structural Engineer
- Electrolight, Lighting Consultant
- Aurecon, ESD Consultant
- Brian Hall & Marshall Day Entertech, Theatre Consultant
- GTA Consultants, Traffic Consultant
- Before Compliance, Accessibility Consultant
Award for educational architecture
Curtin University Midland Campus | Lyons with Silver Thomas Hanley | WA
Built on the land of the Whadjuk people of the Nyoongar nation
Curtin University’s Midland Campus sits within a culturally rich area of pre- and post-colonial histories on traditional Whadjuk country and among heritage rail workshops. Both ancient and recent histories inform the design, which is conceived as a solid object selectively carved out to announce entry and reveal activity. Importantly, the solidity of the bold red brick facade dematerializes and opens to outdoor spaces that clearly relate to the surrounding Centennial Place, Blacksmith Lane and Helena River. The new Health Sciences building successfully strengthens the campus’s connection to place through the seamless confluence of public realm, architecture and art. The building steps slightly forward of the rail workshops in Blacksmith Lane and the inner “street” of public spaces is placed on this axis, enabling a strong dialogue between the new building and its urban context.
Passive solar design is intelligently applied to the internal planning arrangement and the facade to ensure comfortable occupation both inside and out – an important consideration for exemplary performance in the Australian environmental and cultural context.
The building design purposefully promotes health and wellbeing for the occupants, connection to landscape, strategies for arid native planting and cultural sustainability through a “meeting place” and heightened Indigenous representation – a perfect fit with the program for multidisciplinary health training. The project successfully weaves a bold new campus architecture into the fabric of a historical precinct, creating an authentic connection to place and Indigenous culture.
Practice Team
- James Wilson, Design Architect
- Francesco (Tony) Di Leo, Project Architect
Consultant/ Construction Team
- PS Structures, Builder
- Place Laboratory, Landscape Consultant
- John Massey Group, Regulatory Consultant
- Johnstaff Projects, Project Manager
- Wood & Grieve Engineers, Services Consultant
- Steens Gray & Kelly, Civil Consultant, Structural Engineer, Facade Engineer
- Wood & Grieve Engineers, ESD Consultant, ICT Consultant
- Ralph Beattie Bosworth, Quantity Surveyor, Cost Consultant
- Steens Gray & Kelly, Traffic Engineering Consultant
- CHW Consulting, AV Consultant
Award for Educational Architecture
MLC School Senior Centre | BVN | NSW
Built on the land of the Wangal and Darug peoples of the Eora nation
Senior Centre is the new piece in the MLC School campus at Burwood in Sydney that is realizing a transformation under the guidance of BVN’s masterplan. The building rises above its surroundings to four storeys, the upper three being veiled in pleated sunshades like perforated roman blinds. Extruded pop-out windows with automated louvre panels punctuate the veil to make a clear connection between the activities within and those in the adjacent courtyards.
However, the real magic is on the inside, where the pleated sunshades create a beautiful distribution of light without glare; this is complemented by natural light from the atrium at the centre of the plan. The atrium affords high legibility and wayfinding through an ordered openness of exposed stairs, clear glazed study pods, glass doors to traditional learning spaces and contemporary collaboration spaces, circulation balconies and vistas that connect across, up and down.
An amphitheatre steps down from ground level, effectively extending the atrium to five storeys .Further, the building has another reading and level of legibility with exposed services, cable trays, steel rods, cantilevers, exposed sprinklers, natural concrete, suspended acoustic panels and cranked steel stair stringers spanning the atrium, all artfully revealing the workings of the building to curious minds.
The School acknowledges the success of the Senior Centre’s learner-centred design principles that enable students to take increasing responsibility for their own learning and to be more self-directed. The glass pods suspended throughout the building encourage students to make the most of opportunities for private study, small-group study and meetings with teachers, balancing the experiences of open collaboration and performance with the more traditional classroom learning spaces This state- of-the-art building has truly raised the bar for learner-centred design in the future by creating a collaborative, democratic and interactive space for students and staff.
Practice Team
- Phillip Rossington
- Marco Montevecci
- Kim Small, Project Architect
- Sam Sweeney
- Lucy Rimmer
- Gary Cai
- Ali Bounds, Project Architect
- Martin Stacey
- Joe Fuimedinisi
- Duncan Moore
- Olivia Hyde
- Jaime Gonzalez
- Craig Burns
- Nikita Notowidigdo
- Elena Bonanni
- Mateusz Sum
- Barry Cantor
- Renae Tapley
- Christopher Bickerton
- Jonathan Caparelli
Consultant/ Construction Team
- Lipman, Builder
- Taylor Thomson Whitting, Structural/Civil
- WSP, Services and ESD
- Wilkinson Murray, Acoustic Consultant
- Vic Lilli & Partners, BCA
- JBA planning, Town Planner
- Farrell Coyne Projects, Project Manager
National Commendation for Educational Architecture
Carlton Learning Precinct COLA | Law Architects | VIC
Built on the land of the Wurundjeri people of the Kulin nation
The Carlton Learning Precinct COLA (covered outdoor learning area) is an outstanding success story born out of perceptive and sensitive problem-solving. This small project clearly punches above its weight and demonstrates by example the value of good design.
A small school gymnasium project became a much larger urban solution – a welcoming front door to the school and an open invitation to the community. The strength of collaboration between Law Architects and the stakeholders is clearly evident. The brief was to raise the school’s profile, increase student enrolment and stem the “white flight” within the broader geographic area.
Existing buildings were extensively reconfigured to support Carlton Learning Precinct’s leadership in combining early learning, family services, community facilities and primary school. The whole-of-early-years approach to health, wellbeing and education enables families to connect from the time of a child’s birth through to the end of their primary school years. The elegant, cost effective solutions knit together landscape, play space, community heart and architectural expression.
Practice Team
- Sandy Law, Design Architect
- Katherine Peasley, Project Architect
- Jenni Webster
- Stephen McKay, Project Architect
- Barde Gregory
- Celine Soniega, Graduate of Architecture
Consultant/ Construction Team
- Building Engineering, Builder
- RPS, Project Manager
- Wilde & Woollard, Quantity Surveyor
- LEaRN, The University of Melbourne, Educational Research Consultant
- Philip Chun, Building Surveyor
- Calibre Consulting, Structural Engineer, Civil Consultant
- Cundall, Services Consultant, Acoustic Consultant
- Omnii, Fire
- Three Acres Landscape Architecture, Landscape Consultant
- Fytogreen, Green Wall Specialist
- Nexus Design, Signage
- Chris Love Design, Kitchen Designer
- Irwinconsult Engineering Consultants, Waste
- Smith Land Surveyors, Land surveyor
