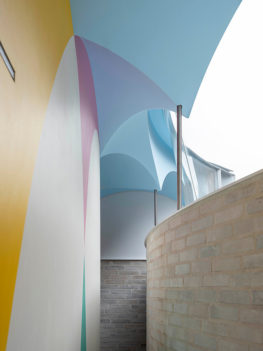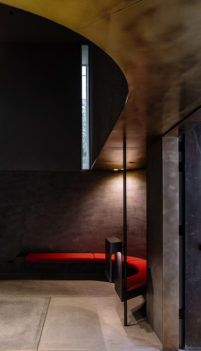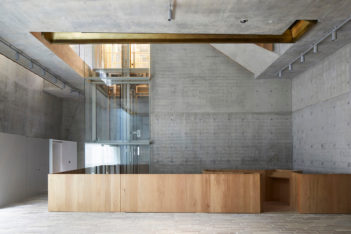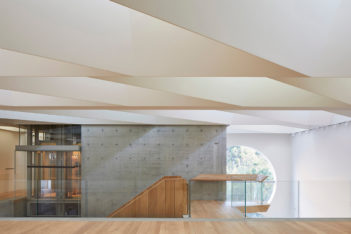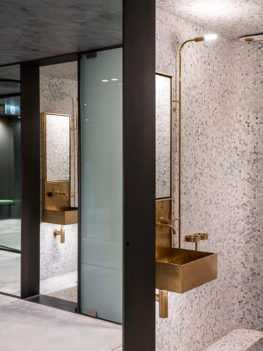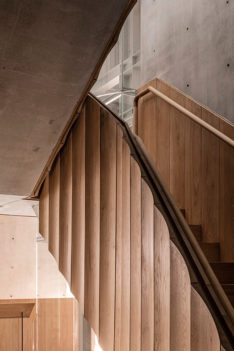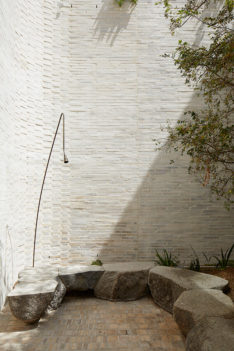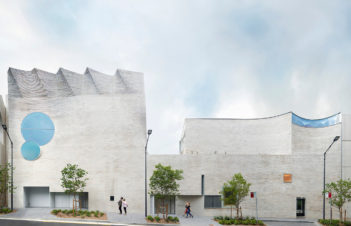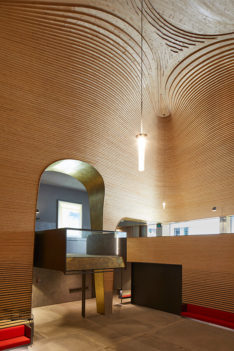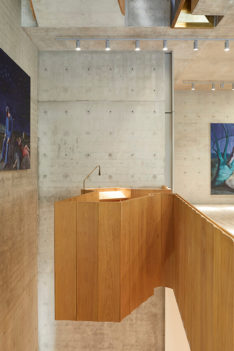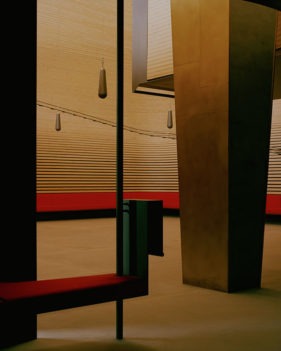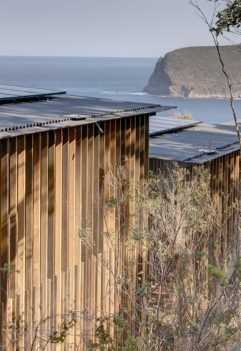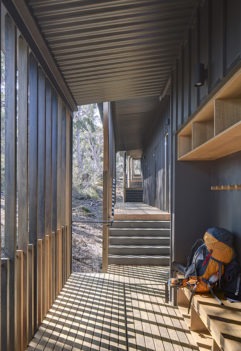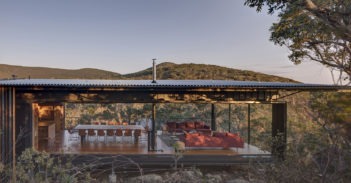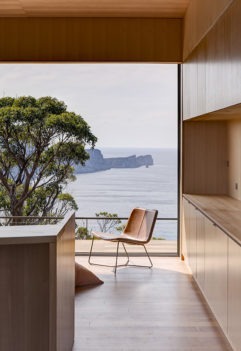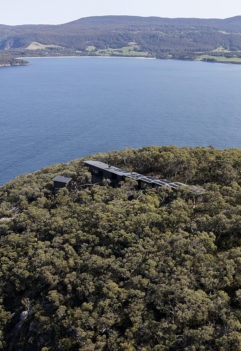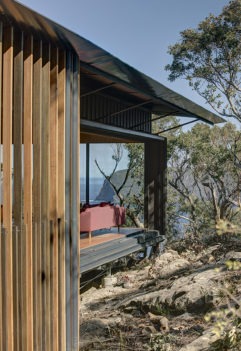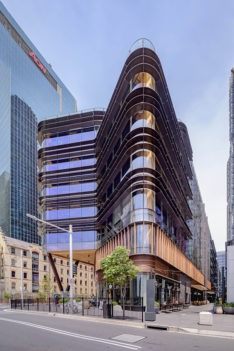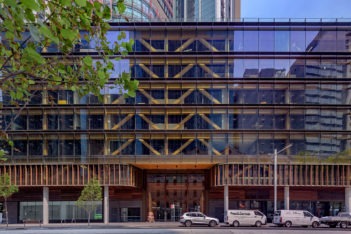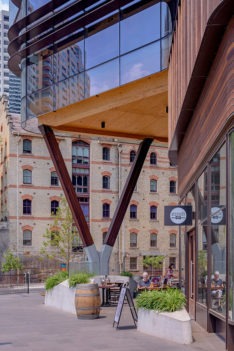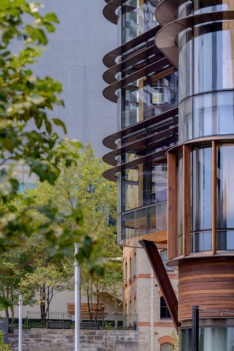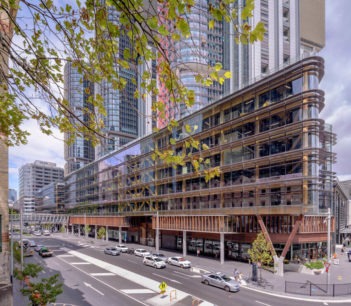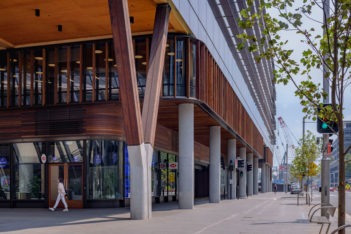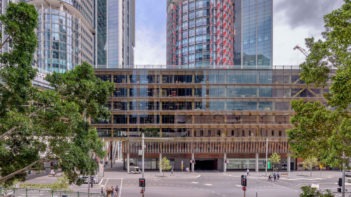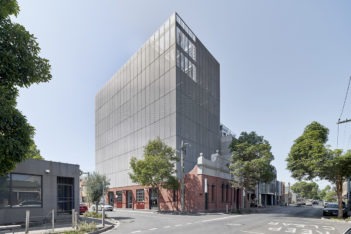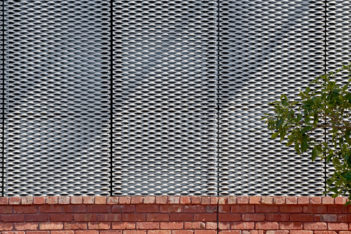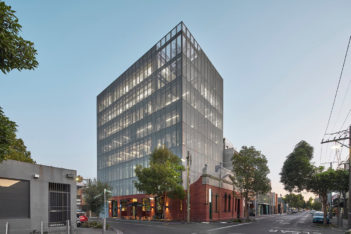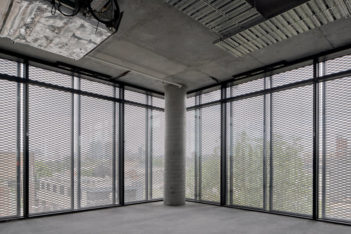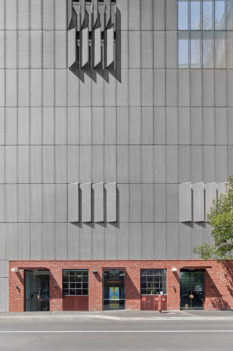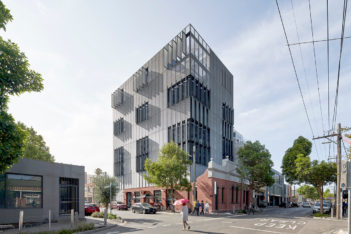2020 National Architecture Awards Results
Commercial Architecture
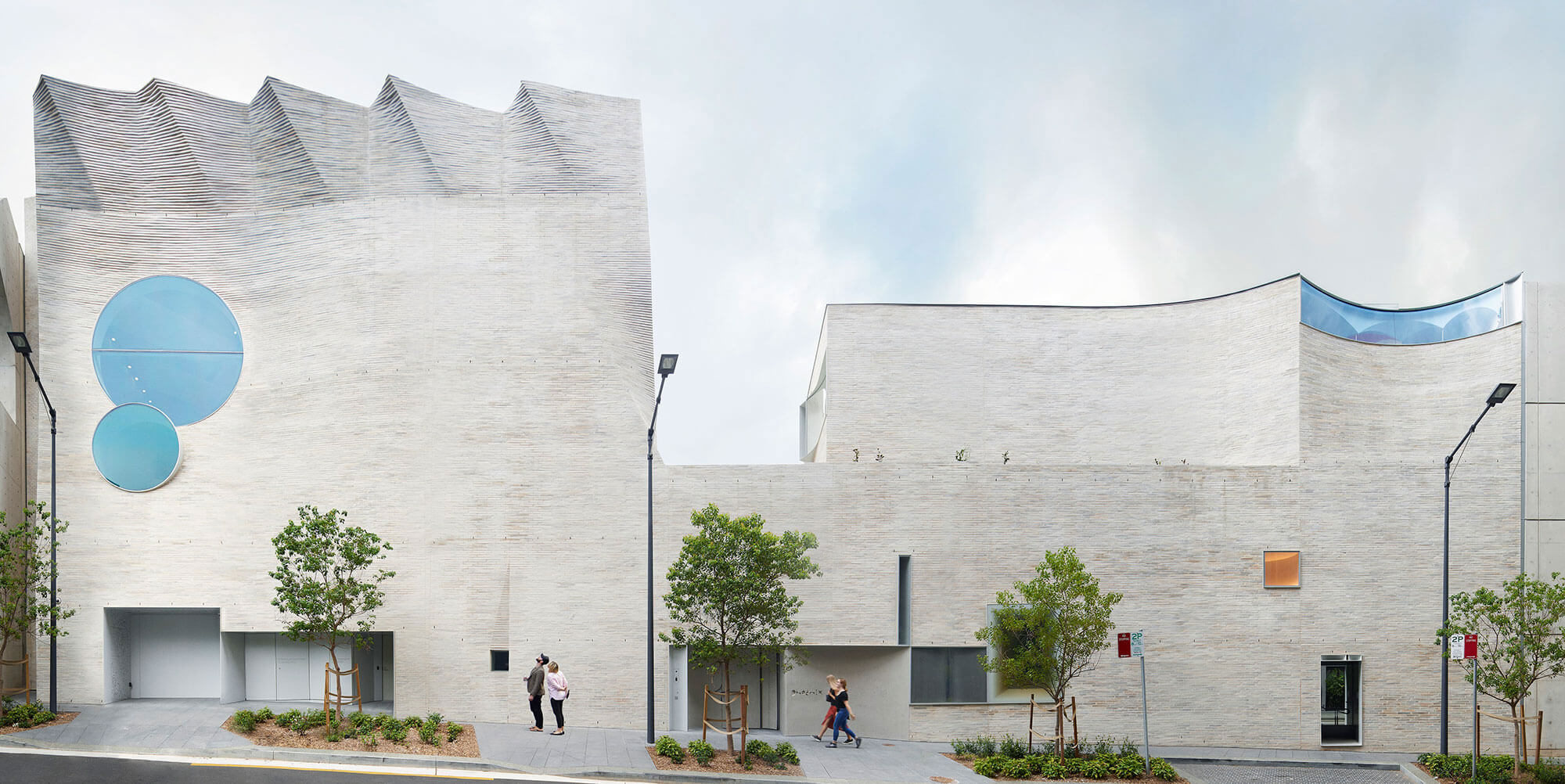
2020 National Architecture Awards - commercial architecture
The Harry Seidler Award for Commercial Architecture
Phoenix Central Park | Durbach Block Jaggers and John Wardle Architects | NSW
Built on the land of the Gadigal people of the Eora nation
Phoenix Central Park, the vision of prominent philanthropist Judith Neilson, is a project that has risen from the ashes of a vacant warehouse site in Chippendale, a gritty inner-Sydney neighbourhood surrounded by three of Sydney’s major universities. This project adds yet another gem to the revitalization of the precinct. Architecture and interior are forged as one under a superb collaboration between Durbach Block Jaggers and John Wardle Architects. The project comprises two intertwined and complementary buildings, each with its own character. Similarly, the program mixes and blurs visual and performing arts for a totally immersive experience.
The John Wardle Architects–designed art gallery to the east has a most intriguing and rich carcanet of spaces with intimate, singularly focussed alcoves and pockets. A field of skylights and an oculus window to the street are reference points that orient the observer. The western building, designed by Durbach Block Jaggers, is an outstanding, highly experiential in-the-round performance space. While small in plan, it is a soaring, cavernous space, moving and theatrical. The two buildings, with a singular external skin of bespoke bricks, enfold an entry court containing a central garden designed by 360 Degrees.
Phoenix not only provides a framework to push the boundaries of art expression, it supports artists-in-residence, public engagement and education. This unparalleled project of gallery, garden and performance has socially, economically and culturally rejuvenated the southern end of the city of Sydney and beyond.
Practice Team
- Neil Durbach, Design Architect
- Camilla Block, Design Architect
- David Jaggers, Design Architect
- Simon Stead, Graduate of Architecture
- Anne Kristin Risnes, Graduate of Architecture
- Deborah Hodge, Project Architect
- Xiaoxiao Cai, Graduate of Architecture
- Adam Hoh, Graduate of Architecture
- John Wardle, Design Architect
- Stefan Mee
- Diego Bekinschtein, Project Architect
- Alex Peck, Designer
- Luca Vezzosi, Project Architect
- Adrian Bonaventura, Visualisation
- David Ha
- Ellen Chen
- Andy Wong
- Manuel Canestrini
- Meron Tierney
Consultant / Construction Team
- Bellevarde Constructions, Builder [early works and superstructure]
- FDC Group, Builder [structure and fitout]
- Aver, Project Manager
- Colliers, Project Manager
- Mersonn, Town Planner
- Taylor Thomson Whitting, Civil Consultant
- Taylor Thomson Whitting, Structural Engineer
- Pells Sullivan Meylink, Geotchnical Consultant
- Evolved Engineering, Services Consultant
- GTA Consultants, Traffic and Pedestrian Modelling
- Affinity Fire Engineering, Fire Engineers
- Marshall Day Acoustics, Acoustic Consultant
- 360 Degrees, Landscape Consultant
- Studio Ongarato, Signage and Wayfinding
- Philip Chun & Associates, Building Surveyor
- Philip Chun & Associates, Accessibility Consultant
- Inhabit, Facade Engineers
- Bluebottle, Lighting Consultant
Commendation for Commercial Architecture
Three Capes Track Lodges | Andrew Burns Architecture | Tasmania
Built on the land of the Paredarerme people
Situated on remote and ancient sites in the Tasman National Park, the Three Capes Lodges challenged the architect to operate in the broadest capacities of our profession.
The challenge has been successfully met: the visual simplicity of the project is underpinned by an impressive ability to solve complex problems, from services logistics to weight constraints to ensure the structure was transportable by helicopter.
The buildings have been sensitively arranged to reveal selected parts of the site and distant landscape views as guests move between buildings, and also to reduce the lodge’s visual impact from afar. The predominantly timber prefabricated structures have an igneous undercarriage that conceals myriad services, all wrapped in subtly toned timber.
Consultant / Construction Team
- AJR Construct, Builder
- SDA Structures, Structural Engineer
- JHA, Services Consultant
- ERA Planning, Town Planner
- Geo-Environmental Services, Engineer
- Another Perspective, Viewshed Analysis
- ECOTas, Ecological Consultant
- Rogerson and Birch, Surveyor
Commendation for Commercial Architecture
Daramu House | Tzannes | NSW
Built on the land of the Gadigal people of the Eora nation
The design of Daramu House proceeds from its predecessor and neighbour by the same architect and client, International House, which was acknowledged with the National Award for Commercial Architecture in 2018.
The same important themes of timber technology are notable in Daramu House, but with a larger and more flexible structural grid. A grand colonnade to Hickson Road frames the streetscape and there is a real relish evident in the use of natural materials that have been finely detailed and crafted. This evolution of the streetscape completes Scotch Row, culminating in a sculpted northern corner that liberates the architecture from its rectilinear office floor.
Daramu House and International House have become exemplars for an office alternative in which substantial benefits include timber interiors, high-speed construction, and – of paramount importance – the sequestering of carbon within the structure.
Practice Team
- Jonathan Evans
- Alec Tzannes
- Dijana Tasevska,
- Tony Lam
- Kimberley Merlino
- Chris Taylor
- Devonne Coll
- Karina Dorman
- Nicholas Cheung
- Nicole Larkin
- Peter Langford
- Rena Wang
- Sarah Reid
Consultant / Construction Team
- LendLease, Builder
- LendLease DesignMake, Timber Structural – Engineer
- Wilkinson Murry, Acoustic Engineer
- Inhabit, Facade Engineer
- Arcadis, Structural Engineer – Concrete
- Lendlease Applied Insight, Mechanical Engineer, Electrical, Lighting and Comms
- Warren Smith & Partners, Hydraulic Consultant, Fire Services
- Lendlease Applied Insight, ESD Consultant
Commendation for Commercial Architecture
9 Cremorne St | Fieldwork | vic
Built on the land of the Wurundjeri people of the Kulin nation
Located on a corner site with a remnant heritage structure, this office building is contained and defined by a precision metal screen. The screen both mediates the interior experience and, with the opening and closing of the shutters, enacts a playful animation of the building’s facade as office occupants modify their interior environment for views and sun control.
This fresh aesthetic offers an antidote to the predominance of bland glass office buildings in the area. Here, inexpressive reflection is replaced by intriguing glimpses into the urban stage of daily office activity.
Practice Team
- Joachim Holland
- Hannah Jonasson
- Tim Brooks, Project Architect
- Wyndham Cameron
- Piers Morgan, Graduate of Architecture
- Alessio Fini, Graduate of Architecture
Consultant / Construction Team
- Cobuild, Builder
- Tract Consultants Pty Ltd, Town Planner
- Builde Pty Ltd, Building Surveyor
- NJM Design, Services Engineer
- Adams Consulting Engineers, Structural & Civil Engineer
- Tensys Engineers, Facade Engineer
- GIW Environmental Solutions, ESD Consultant
- Dobbs Doherty, Fire Engineer
- Bryce Raworth, Heritage Consultant
- Before Compliance, DDA Consultant
- Cogent Acoustics Ptd Ltd, Acoustic Consultant
- Traffix Group, Traffic
- Jack Merlo, Landscape Consultant
