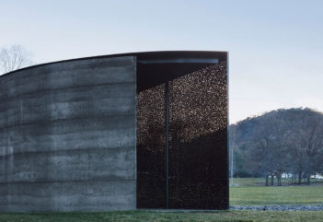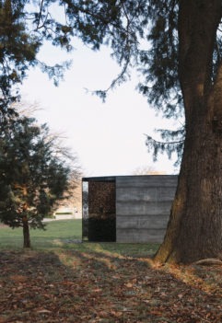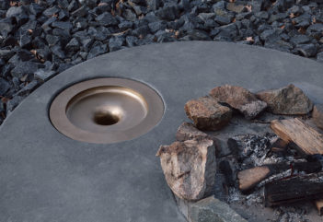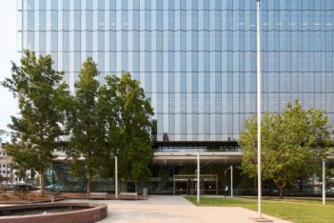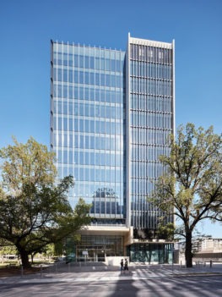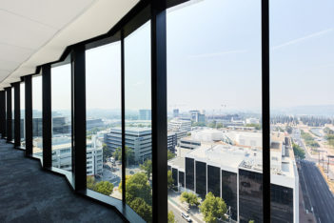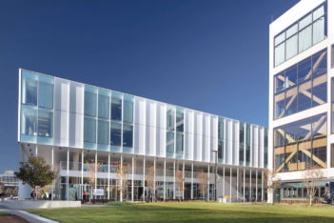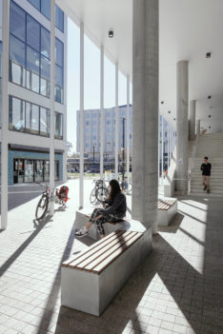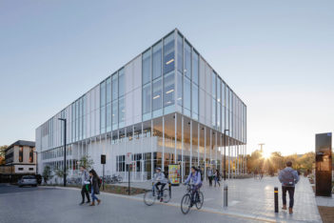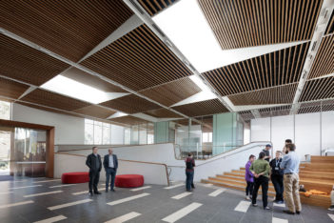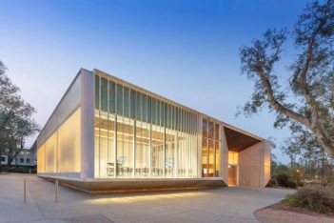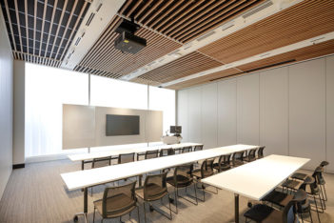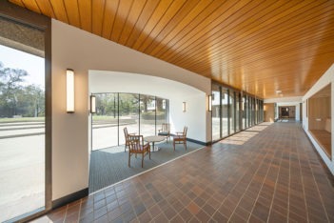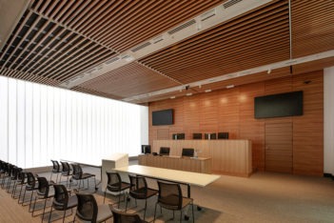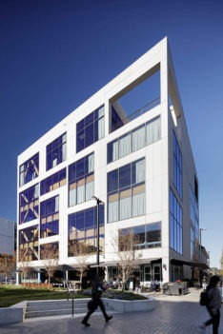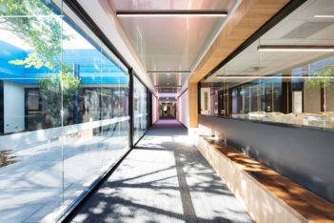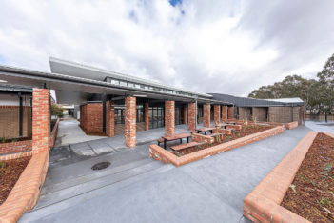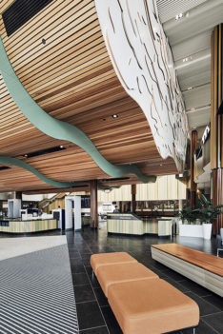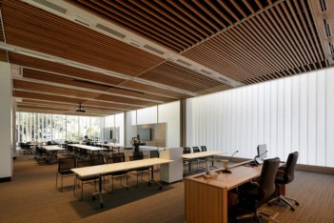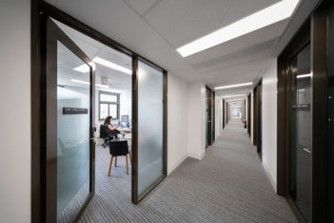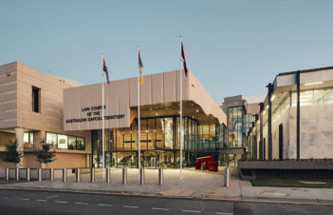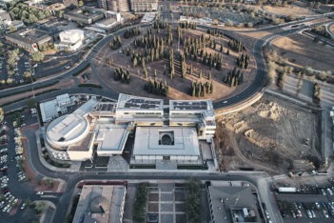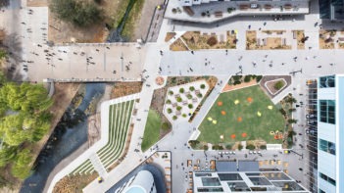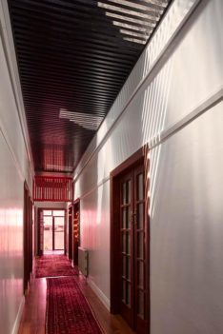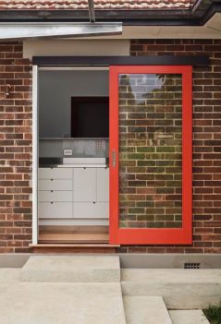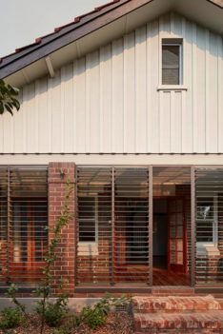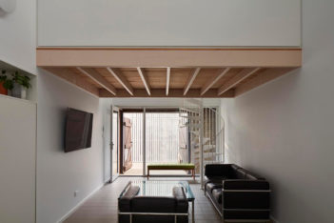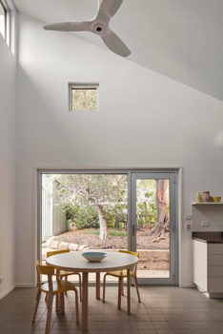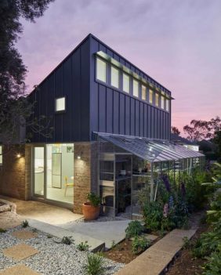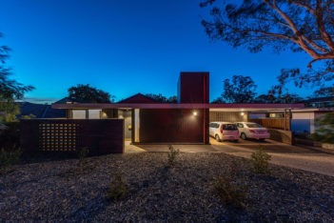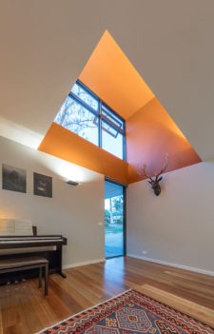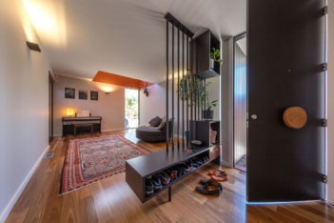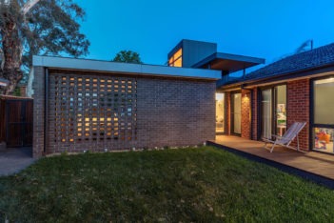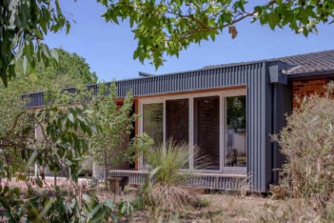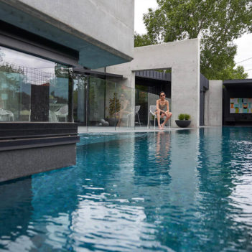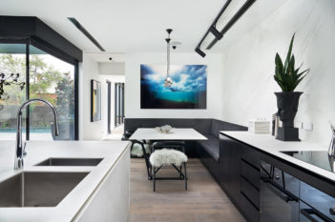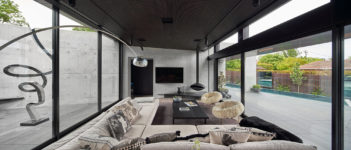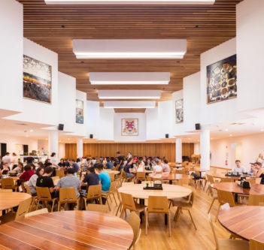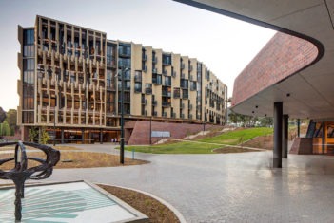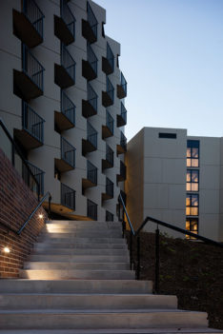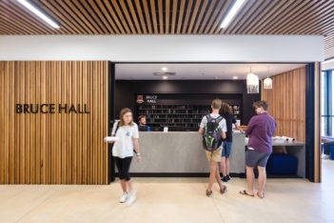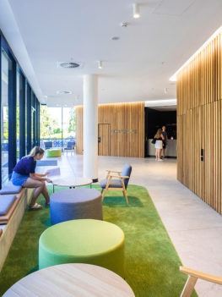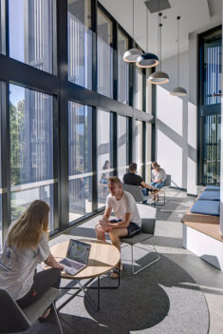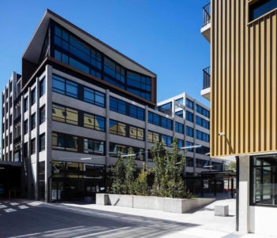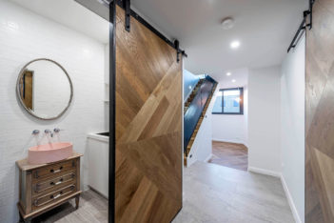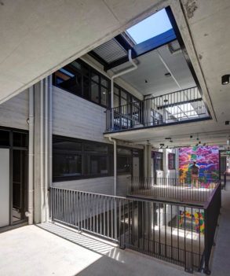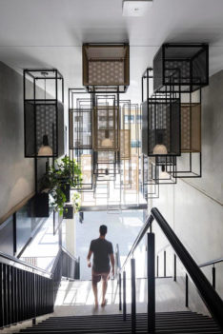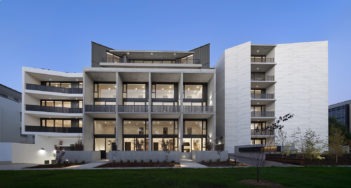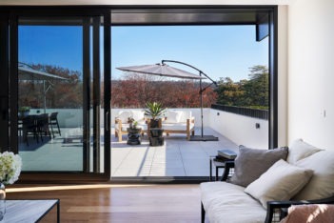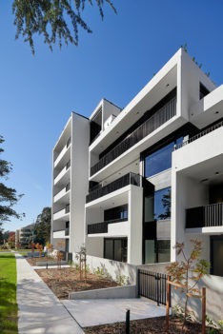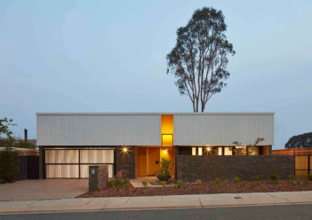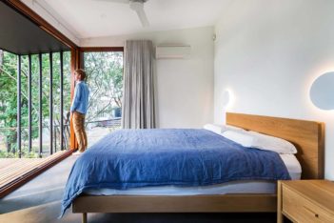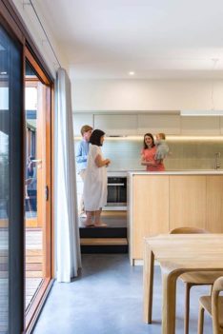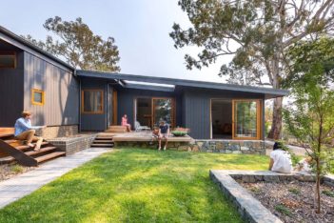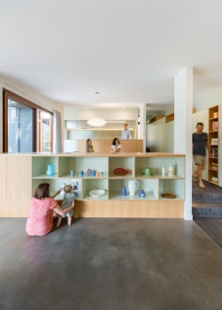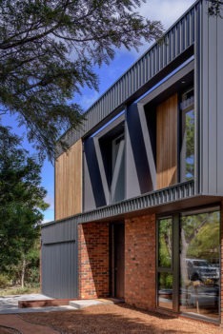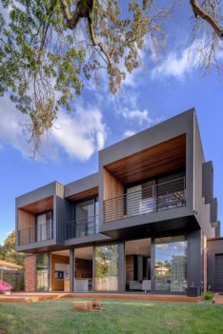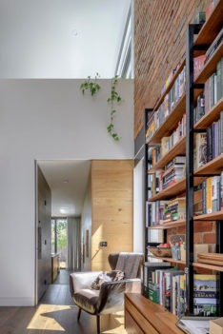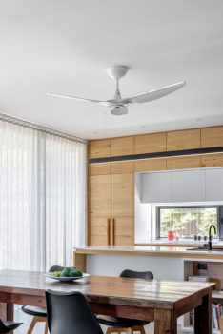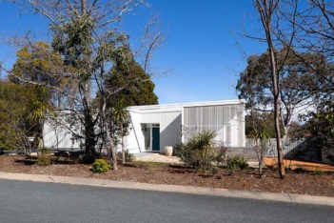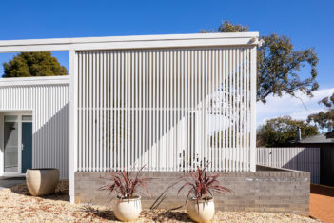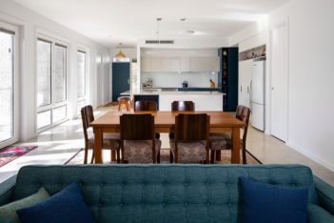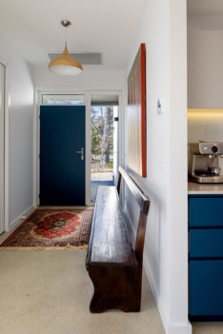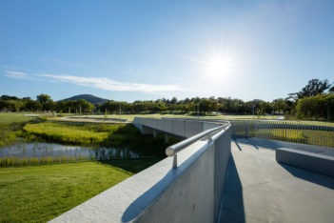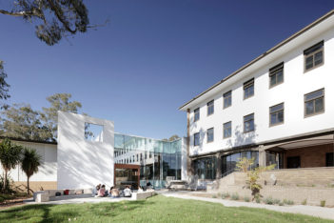2020 ACT Architecture Awards Results
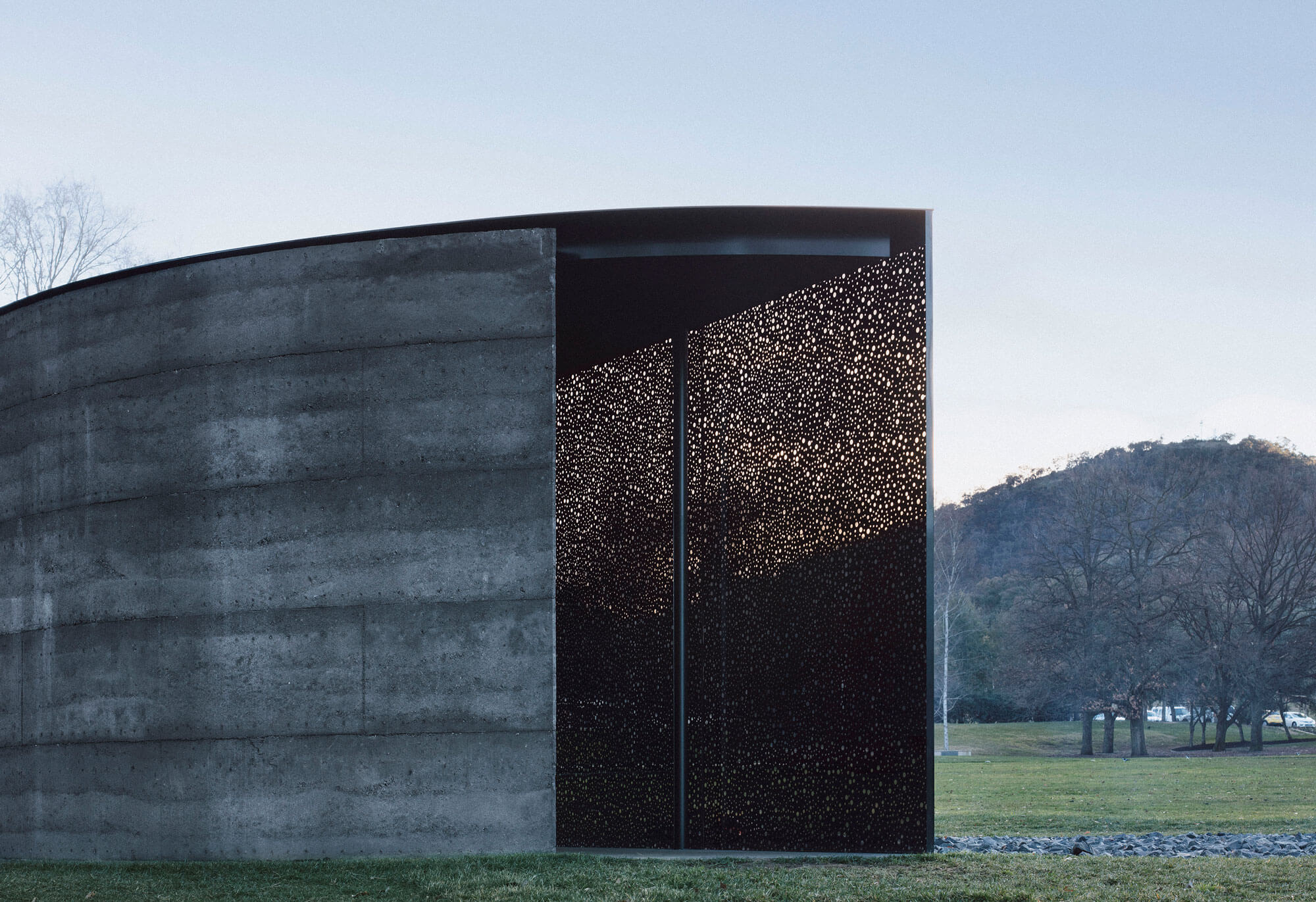
2020 National Architecture Awards
2020 ACT Architecture Awards - results
The Australian Institute of Architects Awards program offers an opportunity for public and peer recognition of the innovative work of our ACT architects. The program also provides the Institute with a valuable mechanism to promote architects and architecture within the ACT, across Australia and internationally.
CHAPTER SPECIFIC AWARDS
The Robert Foster Award for Light in Architecture
The Pamille Berg Award for Art in Architecture
Canberra Medallion
The Pamille Berg Award for Art in Architecture
Canberra Medallion
For Our Country | Edition Office and Daniel Boyd
The role of any memorial is to make present a potentially lost or forgotten history. Commissioned to commemorate Aboriginal and Torres Strait Islander peoples who served for the Australian Defence Forces, For our Country, questions the perception at the heart of this history and in doing so, risks to recognise a deeper cultural content and lead us to a more profound reflection on our shared history, and the weight of our perspective.
It is a strikingly complex history to make comprehensible through form. Edition Office and Daniel Boyd have utilised foundational architectural technique; transparency,
opacity, enclosure, landmarking, amongst others, to create a spatial framework through which one can meditate upon this history.
The finished work balances elemental forms with technical precision. It is a public work, relentlessly focussed on individual experience and perception. Material and formal decisions demonstrate a multi-layered, conceptual thinking. The work is deliberately pared back, restrained and essential, to silence the mind and remove the baggage of our preconceptions, both formal and historical.
The project is challenging and ambitious. We have been privileged to have had the opportunity to consider this work, and we encourage all Australians to see it for themselves.
The jury were unanimous in their decision to award the 2020 Canberra Medallion to ‘For our Country’.
Emerging Architect Prize
Sarah Lebner | Light House Architecture and Science
As Lead Architect at Canberra firm Light House Architecture & Science, Sarah Lebner has shown professionalism and dedication beyond the practice of architecture. In addition to leading a young architectural team with a focus on developing a suite of modular designs that balance architecture with the demands of building physics, Sarah has built a strong reputation as an advocate for building quality and the importance of careful design in getting our homes right. Outspoken on issues relating to gender equity in our industry, energy performance, and building better not bigger, Sarah has gone further to become a well- known figure in the student and emerging architect scene through her website, My First Architecture Job. In 2019 she published her first book, 101 things I didn’t learn in architecture school (and wish I’d known before my first job), and has since dedicated countless hours to the support, mentoring and education of young architects as they navigate their first steps in their professional careers.
Sarah is an example of what dedication and hard work can achieve and is an inspiration to those around her. 2020 has seen her take up a role on the Institute’s ACT Chapter Council, and become an active member of the Chapter community. She has balanced architectural practice, community advocacy and social awareness through her various social media platforms to create a strong base for what is set to be a robust architectural career.
commercial
commendation for commercial architecture
Civic Quarter | Cox Architecture and May + Russell Architects
The faceted glass façade of the Civic Quarter tower catches the light as it rises above Veterans Park, reflecting the cityscape and sky. This striking yet restrained, mixed-use Civic Quarter is the first stage of a precinct master plan. As a reflective backdrop to Veterans Park, the public realm is enhanced by engaging the lobby directly with the park, activated with retail and meeting spaces. Whilst pragmatic planning provides a highly flexible floorplate, it is the elegant faceted glass façade which is memorable, maximising daylighting and outlook. The project achieves a high degree of sustainability including a WELL Silver Shell and Core Rating and a high focus on the health and wellbeing of occupants. This is successful collaboration of two practices to deliver a well resolved project which celebrates the public life of the city.
commendation for commercial architecture
Di Riddell Student Centre, ANU | BNV
Di Riddell Student Centre marks one corner of ANU’s Kambri Square, a light and delicate counterpoint to the other architectural components within this urban composition. Referencing the traditional academic courtyard, the double-height colonnade of slender steel columns supports a finely detailed façade of varied translucency appropriate to the functions within. Primarily a building
for student representation, the ground floor provides retail space and both uses are skilfully integrated within the program. This is a well resolved example of contemporary campus building which promotes interaction with the public realm.
Educational Architecture
The Enrico Taglietti Award for Educational Architecture
ANU College of Law | Guida Moseley Brown Architects
Early growth characterised the ANU campus mid-last century, which included the College of Law u-shaped buildings, set within landscaped courtyards. Around 70 years later, an existing pattern of cellular rooms flanking long windowless corridors, was among the accommodation limitations experienced by the College. Guida Moseley Brown Architects apprised themselves of the range of study and work styles to be accommodated, carefully devising environments to support the occupants, their curriculum and pedagogy.
A new annexe augments extensively refurbished original buildings. Together they provide a range of specialist teaching facilities, student commons, library and staff workspaces. Once poorly-lit corridors now enjoy physical, visual and daylight connection to the landscaped courtyard. New insertions for informal gathering activate the refurbished existing colonnades. The architects have removed the traces of ad hoc renovations over time, substantially improving the existing building’s thermal envelope and energy performance. All existing building services were replaced, and a mix of
active and passive heating and cooling adopted.
The teaching annexe consolidates existing and new facilities to form a hub for student learning, gathering, display, breakout and Moot Court. The ‘quiet’ contemporary use of concrete, glass, timber and steel, provide prominent expression to the new College annexe and main entry. The combined result has elegantly enhanced the College’s campus connection, legibility, use, amenity, environmental performance and identity befitting a law faculty.
Award for Educational Architecture
Marie Reay Teaching Centre, ANU | BVN
The Marie Reay Teaching Centre challenges traditional teaching norms by providing a flexible, 24/7, peer-based learning environment, designed at the heart of the ANU Kambri redevelopment. The building contributes to a porous and integrated ground plane with its large panel lift doors. The public realm winds its way from the ground-level Student Commons up through the six-storey building, via an amphitheatre and communication stair, which encourage meandering and informal interactions.
Externally, window fenestration patterns simply reflect the activity inside; that of flexible spaces that can accommodate groups of 30-120 people in a variety of settings. Spaces are easily reconfigurable with operable walls. Internally, the building is an expression of its materiality. Timber interiors glow with warmth throughout and are the product of cross-laminated and glue-laminated timbers combined to form floors, ceilings, walls and superstructure. Hence, the design offers a user-centred approach to learning environments which is adaptable to the ANU’s changing pedagogical needs.
BVN has elegantly exploited the beauty of timber in a learning environment which offers the ANU building longevity through flexibility. They have also avoided 3,500 tonnes of carbon emissions (when compared with mainstream construction techniques), representing a significant contribution to the overall sustainable performance of ANU Kambri.
Commendation for Educational Architecture
St Mary Mackillop College STEM Centre | Thursday Architecture
Thursday Architecture devised the St Mary MacKillop College STEM Centre as a layered sequence of light-filled insertions within a large late-1970s building. Its repurposed courtyards bring light and landscape views into the open-plan STEM spaces and accompanying ‘laboratories’ and workrooms.
Daylight, volume, colour and detail have transformed existing corridors into an animated STEM journey, showcasing its technology accoutrements for curious students. Carefully detailed ceilings act as ‘coloured lanterns’ to signify progression through the spaces. The result enjoys the pride of the College, regarded as their ‘centrepiece for 21st-century pedagogy’.
Commendation for Educational Architecture
St Mary Mackillop College, Academic Resources Centre and Canteen | CCJ Architects
CCJ Architects have crafted a café-style canteen and series of flexible student learning and breakout spaces, supporting a multi-purpose tiered lecture space. Hardy, daylit, engaging spaces large and small cater for group study, student socialising and the individual learning of modern pedagogy. Sensitively modernising an existing building, the new extension connects to the existing campus via introduced recycled-red brick colonnades. Structure is expressed throughout, adding to its visual interest. A highly-commendable outcome, which, according to the College enjoys ‘student demand and care for this space reflective of their love of this facility’.
interior architecture
The W. Hayward Morris Award for Interior Architecture
ACT Law Courts | Lyons
Arriving at Knowles Place forecourt, visitors enter the new central foyer and registry which now unites the existing Magistrates and Supreme Courts. The inner workings of the court system required a design exhibiting a high degree of functional, security and workflow precision by the architects. The demonstrable technical rigour of the interiors integrates with their overarching experiential, narrative and spatial goals.
The first of these goals see the court visitor welcomed into a calm, daylit, nature-themed interior with warm colours, recycled timber, exterior views and textures expressing the dignity of the court experience. The foyer is glazed with a strong indoor-outdoor connection, achieved by locating central circulation between pairs of courtrooms. An exaggerated awning marks the entry threshold. It is the undulating ceiling of this awning which knits the internal spaces together, compressing interior volumes to a human-scale while adding texture, timber and visual interest.
Once inside, the interiors offer ease of navigation from the central foyer through to courtrooms and associated facilities. New spaces wrap around the extensively refurbished heritage Supreme Court in the form of a sky lit glazed atrium. Lyons Architecture has skilfully created a contemporary, compassionate and legible interior of high-merit, imbued with a nature-themed narrative to moderate the court visitor experience.
Award for Interior Architecture
ANU College of Law | Guida Moseley Brown Architects
Guida Moseley Brown Architects has designed a new annexe to the ANU College of Law containing ‘state-of-the-art’ teaching spaces which enjoy the prominent expression and identity befitting a law faculty. Its interior detailing is thoughtful and precise, ranging from the sculpted sky lit timber ceiling to the integration of level changes, diffuse channel glazing, timber judge’s benches and movable, flexible furniture. The materiality of the new annexe successfully augments the white, ‘bronze’, timber, quarry tiles and restored timber furniture of the original interiors’ palette.
Within the existing u-shaped law buildings, social hubs occur at its intersections and as insertions to remedy the monotony of original corridors. Among them, customised seating nooks ‘inserted’ within colonnades have activated and programmed these spaces beyond their previous ground-level circulation function. Considered wall removal at the upper-levels has added much-needed natural light and views to courtyards, providing a visual connection between occupants, balanced with privacy for their concentrative research and study needs. The result is a contemporary workplace and educational facility for the College which respects the original building language and materials while amplifying their expression and amenity through a series of elegant interior interventions.
Commendation for Interior Architecture
The Australian National Audit Office | Daryl Jackson Alastair Swayn
Timber, texture, graphics, colour and indoor plants contribute to interiors which are ‘homely and welcoming…frugal but clever’ according to the ANAO. Collaborative, connected or concentrative spaces are enjoyed by the organisation from senior executive level staff through to recent graduates. Aided by circular built forms, spaces are ‘compressed then released’ to signify threshold, flow and movement; from ‘cocooned’ retreat spaces through to light and airy social spaces. As an
exemplary activity-based workplace, occupants can choose a space within this flexible fit-out which suits their task and personal work style.
public architecture
The Romaldo Giurgola Award for Public Architecture
ACT Law Courts | Lyons
The ACT Law Courts Project is an accomplished work of public architecture that embraces significant urban, technical and procurement challenges to create a respectful and dignified addition to the city.
The architects were tasked with creating an ACT law courts building that connected, respected the adjacent public landmarks, increased the capacity of the courts while also improving administrative efficiency. The project referenced the urban character of Vernon Circle whilst proposing a building image consistent with the ambition of a contemporary justice system.
The built form and surrounding urban spaces are handled with dexterity and intelligence, taking into account both the object form and street wall construction. The entry canopy and forecourt form a generous gesture that establishes due deference to the neighbouring Supreme Court and Magistrates Court.
At every level, the project focuses on court participants and the visiting public. Scale and circulation are carefully curated throughout through the strategic use of transparency, light, and the bold undulating ceiling line which is a ubiquitous motif borrowed from the surrounding landscape.
Transparency and light resonate creatively throughout to assist wayfinding and re-frame the existing built fabric of the site. Transparency and light give architectural identity to the institution from outside and within – one that is serious, dignified and egalitarian.
Award for Public Architecture
Kambri at ANU | BVN
Kambri at ANU, is an ambitious and transformational project for the ANU that provides demonstrable public benefits to the broader city.
Conceived as a new heart for the University, the architecture works seamlessly with the urban design and landscape design objectives to establish a comfortable connection to the city.
Architecturally, Kambri is an ensemble of formally and programmatically diverse buildings. Set amongst a network of complementary urban spaces, Kambri forms a truly public destination in the heart of the ANU.
Ground level commercial uses complement a diverse range of programs throughout the precinct, ranging from student housing and teaching spaces to auditoria and galleries. Upper level balconies of both a public and sometimes semi-public nature demonstrate that civic activation is considered three dimensionally and is apparent at all times of the day. The existing Chifley Library and Sullivans creek are legible formal and material touchstones for the project.
Of special note is the speed at which the project team designed and realised such a significant project within an extremely short timeframe. The result is a testament to a truly collaborative endeavour.
Ultimately, the success of Kambri as a public project is manifest in how comfortably it has become a part of the broader cultural life of the city.
Residential architecture - Houses (alterations & Additions)
The Gene Willsford Award for Residential Architecture - Houses (Alterations and Additions)
Higgins Crescent Project | Joanna Nelson Architect
The Higgins Crescent project is a convincing ensemble of distinct, strategic and highly creative architectural interventions, set within and amongst a suite of existing constructions.
Whilst being sensitive to the social history and physical fabric of the house, the interventions are nevertheless strategically bold. The project sought ultimately to ‘complete the incomplete’, whereby existing buildings are treated almost like a palimpsest; with various elements erased and adjusted, others added or amended, with the aim of finding new functionality from dysfunctional beginnings.
Amongst other interventions, the darkest internal spaces are enlivened by natural daylighting; existing skylights serve both the attic and the central corridor space through the introduction of an ingenious slatted attic floor construction. The entry sequence is inverted, and the kitchen replanned, allowing new connections to the rear garden. Existing outbuildings are repurposed and extended to create a modest, separate studio and greenhouse.
The resulting ensemble is a unique example of the capacity of modest but precise interventions to highlight the best and most unique aspects of an existing construction, and then elevate them to the level of delight. The project stands as a testament to the considerable skill of the architect in being able to breathe new life into a unique piece of Canberra’s architectural history.
Award for Residential Architecture - Houses (Alterations and Additions)
Snorkel House | Philip Leeson Architects
The Snorkel House combines a series of resourceful, practical and novel additions and alterations to an existing suburban home in Campbell. The architects have uncovered innovative solutions to a challenging brief, with architectural strategies resonating at both pragmatic and aesthetic levels.
The project demonstrates considerable skill in re-planning the site and the existing house. The project is selective in its interventions, retains a large proportion of the physical fabric of the original house, and repurposes it in intelligent ways. This sensitivity is coupled with the more ambitious new wing that addresses the street, simultaneously organising the entry sequence, balancing the private needs and public responsibility of the dwelling, and providing additional living and sleeping spaces.
The eponymous snorkel is the only flourish in an otherwise understated composition. The orange beacon serves to reveal the public dimension of the house while maintaining privacy for the residents. Its form and orientation nevertheless consistent in the project’s pragmatic intentions, capturing views of the tree canopy above, natural light and cross ventilation.
The completed project is a somewhat unconventional, but extremely flexible courtyard house that creates novel opportunities for different zones, views, and spatial drama throughout the house. It is a discrete project worthy of study.
Award for Residential Architecture - Houses (Alterations and Additions)
Marty + Naomi's SunTrap | MAKO Architecture
Marty and Naomi’s SunTrap is a modest and clever addition to an existing ‘ex-govvie’ in Canberra’s Inner North.
Unassuming at first glance, the additions reveal the architect’s sensitivity to client needs. The design orchestrates a series of casually striking spaces born from a pragmatic approach to the highly constrained brief and site.
The additions recognise the additions as part of a broader ecosystem and ‘working order’ of the site. The plan makes effective use of its small footprint, at once respecting the existing, highly productive landscape and overlaying it with attentive spatial planning that can accommodate the subtleties of family life.
Detailed solar analysis is balanced with concerns for neighbour’s privacy and is used to determine window placement and internal material selection. Operable external solar control provides flexibility to the users in managing solar heat load throughout the year.
The detailing is thoroughly considered throughout, resulting in a materiality that is rough but rich. Masonry and concrete are used selectively for their thermal properties, their location leaving an implicit understanding of the path of the sun and passing of the seasons. Lightweight materials are detailed in thoughtful and pragmatic ways, consistent with the architect’s broader ambitions for the project.
Commendation for Residential Architecture - Houses (Alterations and Additions)
MM House | Collins Pennington Architects
The MM house is an unapologetically powerful intervention within the significant heritage context of Blandfordia. The product of a prolonged negotiation with the Heritage Council, the additions form a physical testament to the opportunities for contemporary architecture within a heritage area. The additions are significant in scale but manage this through clever use of transparency and carefully curated interior spaces. Much of the project’s success is due to the sophisticated use of courtyard spaces which are key elements in the circulation of the house, functionally and visually
expanding the living spaces.
Residential Architecture - Multiple Housing
Residential Architecture - Multiple Housing
Bruce Hall & Wright Hall | nettletontribe
Bruce Hall & Wright Hall is a skilful example of the provision of a very high degree of amenity within the most demanding and dense of multiple-housing typologies. Ensuring the needs of students were understood was central to the thinking and fundamental to the success of the outcome. Extensive briefing was undertaken to ensure that the project was founded on research which included extended consultation with the students on campus.
The project balances space for the ceremony and formality of education with the intimate qualities of retreat required for inhabitation. All spaces are considered with equal care down to the natural light within fire stairs to encourage their use and inhabitation. The design of spaces for cross ventilation and extensive access to natural light is often difficult to achieve in student housing typologies. Inevitably a value engineering process required reductions and cutbacks, however the skill of the architect was in the use of this process to strip away the superfluous and to refine the core ideas. Ultimately strengthening the project outcome.
Most evident within the completed built form is the skill with which scale and repetition has been handled. Beauty is found in the monotony of equality.
Commendation for Residential Architecture - Multiple Housing
Kingsborough - Warehouse | JUDD.studio
Kingsborough Warehouse broadens the multi-residential home offering beyond the typical making a positive contribution to both housing diversity and affordability. Homes are offered as cold shell allowing for customisation by residents. They are also future proofed and allow for change and adaption over time. Social cohesion in multi-dwelling housing is an important consideration. The warehouse homes are arranged around central circulation streets which encourage resident inhabitation and blur the line between public and private space. The creation and strengthening of community through informal interactions.
Commendation for Residential Architecture - Multiple Housing
Dominion Residence | Collins Pennington Architects
Dominion Residence is a successful study of an urban framework that interfaces with numerous competing conditions. The transitioning building scale mediates between the inherent formality of Canberra Avenue and the single dwellings behind. The resultant form is further articulated by a rich materiality and high-quality homes that take an integrated and considered approach toward servicing and ongoing maintenance. To be commended is the creation of housing diversity through the study of micro-climates and context. Each home is customised to its particular context and outlook.
Residential Architecture - Houses (New)
Residential Architecture - Houses (New)
Lemon Wedge House | Philip Leeson Architects
Lemon Wedge House sits within a Radburn-planned precinct in South Canberra, a site with dual frontages to the street and parkland. Over time the neighbourhood has generally turned its back on the public spaces to achieve both privacy and security.
A central courtyard forms the heart of this plan, allowing for private outdoor living and wrapped by a generous light filled gallery. This releases the perimeter of the home to address each frontage, reinstating strong visual and physical connections to the public spaces. Each façade is carefully curated to provide moments for privacy.
There is a subtle elegance in the architecture. The bold horizontal banding of masonry and metal cladding is incised by intriguing yellow incisions that draw light inside. The dark pressed brickwork continues internally to provide mass and warmth, further linking indoors to out.
The home is beautifully laid out, the slender floor plan maximising sun and ventilation. The modest size is disguised by the framing of a long garden and parkland vistas throughout. It perfectly fulfils the owners’ brief to age in place but will equally suit a family in the future.
Lemon Wedge House It is a home which returns to the spirit of the Radburn plan, contributing to both the life of its owners and integrating with the life of the community.
Award for Residential Architecture - Houses (New)
Stepping House | Rob Henry Architects
Stepping House nestles into its site at the base of Mount Ainslie. A wall of local stone embeds it in its native bushland setting and provides the privacy necessary to fulfil the owner’s brief for peace and seclusion. Stepping beyond this wall reveals a warm and inviting home with wonderful garden links and outlook.
A skilful use of the site’s steep topography creates the home’s identity. A single unbroken roof plane follows the land under which a generous gallery corridor gradually steps up the site, providing vistas and access to Mount Ainslie. Brick tiling provides an outdoor quality and reinforces the connection to landscape.
Each level change defines a space which extends out to the northern garden. There is a modesty and considered intimacy to the interiors formed by low timber joinery units which separate each of the living, dining, and kitchen levels, providing privacy when seated but connection when standing. The internal levels flow informally into the garden as a series of decks and terraces sometimes floating over the landscape. Window placement is carefully considered to capture views.
This is an unassuming home inspired both the landscape setting and the mid-century architecture of the neighbourhood. The outcome is delightful and timeless, a sanctuary for the owner.
Commendation for Residential Architecture - Houses (New)
AB House | Ben Walker Architects
AB House explores the interaction between house and street. To maximise the northern aspect of the rear garden, the bathrooms are positioned overlooking the street, behind recessed glazing, with outlook to the suburban landscape beyond. External timber sliding screens allow controlled privacy and an ever-changing façade, a sense of the life happening within the home. Considered articulation reduces the built form to ensure a comfortable fit with surrounding homes. Internal planning is anchored by a central stair with generous volumes to draw in light. This is a well detailed home which represents the client’s personality through material choice and playful design.
Commendation for Residential Architecture - Houses (New)
Coolbardie House | de Rome Architects
Coolbardie House is a successful exercise in modest and sustainable living. The simple and durable material palette is skilfully enhanced through use of texture and light. An integrated batten screen provides both privacy and identity to the street. This is a home filled with light and spaces organised around a north facing living area that opens to the garden. Compact in plan, the two bedroom suites are arranged to allow privacy and seclusion. Although a strong architectural form and character, the house does not dominate, instead providing a meaningful presence in an established suburban
context.
Small Project Architecture
The Cynthia Breheny Award for Small Project Architecture
For Our Country | Edition Office and Daniel Boyd
Commissioned to commemorate Aboriginal and Torres Strait Islander peoples who served for the Australian Defence Forces, the memorial addresses, then looks beyond this, to remember the sacrifice, and loss of indigenous life within our borders. Lives lost in defence of country.
It is a provocative and important work.
Set askew within the grounds of the Australian War Memorial, the project is acutely aware of its siting amongst a broader field operation of monuments. Approached from all directions equally, the memorial presents as a muted artefact in the landscape.
The project uses this slightly peripheral siting, freed from formal axiality, to establish unique frontality, and in doing so, introduce a broader history.
Shards of basalt are used to delineate an elemental landmarking or gathering space.
Elemental geometry and restrained materiality define a shallow enclosure, articulated in pigmented rammed earth allowing an opportunity for pause and reflection. The mirrored glass ‘veil’, a refined technical achievement, introduces a complex array of obscurity, transparency, and reflection. The visual distortions become a framework to consider an indigenous experience of conflict and a challenge to our own perception of history.
Physically small, but carrying an enormous weight of significance, For Our Country, reflects honestly upon a complex history, and looks forward to greater cultural understanding.
Urban Design
The Sir John Overall Award for Urban Design
Campbell Section 5 Master Plan | Hill Thalis Architecture + Urban Projects
Campbell Secin 5 Master Plan is a masterful example of the creation of an integrated community within an existing urban context. With a strong social and community focus there is no compromise to the amenity of the existing residences that surround the master planned development. Whilst the masterplan achieves the intent of the provision of a new level of housing density for this location, the ultimate success of the project hinges on the combined generosity of public domain – a new public place in Canberra.
With the added complexities of nearby memorials and important boulevards, Campbell Section 5 both enhances and seamlessly integrates into the existing suburban fabric. Public open space is used to mediate between the differing densities, whilst the road network acknowledges and marks the existing memorials. Whilst the passing of time is often advantageous to the perceived success of a masterplan, Campbell Section 5 has an immediate sense of belonging having already become a loved and important part of Canberra’s urban fabric.
The masterplan architects were granted no ongoing review of individual buildings and the final built work is a testament to the strength of the masterplan and guidelines embedded within. The fundamentals are strong and are not easily lost nor diluted forming a strong foundation on which further detail will be added over time. A deceptively simple project.
Award for Urban Design
ANU Kambri Precinct | lahznimmo architects, BVN and ASPECT Studios
ANU Kambri Precinct rethinks our places of education and their relationship with our cities. The creation of a genuine public place driven largely by its urban design. Greater than the sum of its parts, the Kambri precinct resolves many complex issues and creates a legible connection between the university campus and the city. Multiple axis are strengthened and celebrated yet not overly formal and austere. A careful balance of the informal and formal is achieved within spaces and buildings that work collectively to define a new public space tightly integrated with the greater university campus and city fabric beyond.
Careful attention to every aspect of the precinct is evident throughout. A study in multi-layered activation cleverly resolves the competing public and private realms inevitable within such a public place of education. Generosity of space is balanced with the intimate across many levels. Individual elements perform numerous functions with edges and planters working to encourage dwelling and pause. The successful re-engagement with Sullivans Creek conceives it as a greenway providing access through to the lake.
The project is a demonstration of the richness of public space possible when collaborative engagements across multiple skill sets are sought and challenging yet respectful relationships are established.
Sustainable Architecture
The Derek Wrigley Award for Sustainable Architecture
Marie Reay Teaching Centre, ANU | BVN
The Marie Reay Teaching Centre delivers an exemplary sustainability outcome for the ANU, minimising impact to the environment and prioritising the health and wellbeing of its occupants.
A pre-fabricated superstructure of cross-laminated and glue-laminated timber enabled speed of construction and contribute to substantial reductions in both embodied energy and carbon emissions. The locally assembled timber floor system and timber roof trusses are left exposed to realise extensive dematerialisation allowing clarity of both structure and services.
A building in use throughout the day and night, there is importance placed on indoor environmental quality for the health and wellbeing of occupants. The prominence of timbers within the internal spaces provide beautiful warmth and quality of light, in addition to improved air quality, and claimed positive outcomes for occupant focus and stress levels.
A generous central stair draws the public realm into and vertically through the building, prioritising walking over use of lifts. The floor plate design provides a high degree of flexibility for changing teaching and study spaces.
The building’s life-cycle impact has been assessed against the Global Footprint Network’s sustainability metric and it is expected to achieve the world’s best practice rating for ecological footprint – the highest level of achievement for an educational building. This is a welcoming and enduring addition to the ANU campus.
Commendation for Sustainable Architecture
ANU College of Law | Guida Moseley Brown Architects
The ANU College of Law provides an intelligent reworking of a series of mid-19th century academic buildings achieving a contemporary teaching, office and administration environment. Environmental sustainability is a focus of this refurbishment and it is commendable that the project now achieves energy efficiency comparable to a modern building. In conjunction with upgrades to the building
fabric, an automated natural ventilation system of motorised windows and extraction chimneys has been implemented which recognises the varying cooling measures required for intermittently occupied academic offices. A highly commendable recognition and reuse of ANU’s built heritage.
COLORBOND® Award for Steel Architecture
Elm Grove House | Ben Walker Architects
The additions to an original inner north cottage are distinctive in their use of steel external cladding, in contrast to the original red brick cottage. With only an intriguing hint of the new work from the street, the Lysaght Spandek in Monument colour is successful in allowing the new pavilion to recess into a landscape characterised by an established elm grove.
The structural steel framework allows the additions to span and protect the root zone of the elms. The large skillion clear span roof opens seamlessly to the north, wrapped by bounding walls which elegantly float above the garden to provide shelter, but maintain a lightness and connection to the landscape. The vertical ribbed Spandek walls provide a robust enclosure to the warm and inviting interiors.
A commitment to refinement is evident in every detail, exceptionally executed to maintain a clean and crisp form. The Spandek cladding is beautifully finished with folded cappings, flashings and footmoulds. Slender steel awnings sheltering a glazed link are a particularly delightful counter between old and new.
Elm Grove House displays expertise in the careful crafting of steelwork in both structure and finish to create a delightful and enduring home.
Enduring Architecture
The Sir Roy Grounds Award for Enduring Architecture
Greenwood House | Ian Slater (1975)
The Greenwood House sits high at the end of a small cul-de-sac to present a strong sense of the horizontal via its full width balconies and deep fascias. Influences of late twentieth century Sydney regional architecture, 1960s organic architecture and the designs of architects such as Enrico Taglietti are evident in both form and material.
A low timber ceiling and a reflecting pool in the entrance foyer creates an intimate transitional space. The central atrium beyond soars upward through three levels, providing natural light to the interior and offering a glimpse of what is to come, inviting the visitor to explore its spaces from successive levels and shifting viewpoints.
The atrium and central stair organise the house, visually and physically and provide the primary circulation to all levels. The stair evolves from a solid masonry base, to marble treads further up, and finally to open timber treads at the highest level.
At the first floor, continuous window walls turn the main living spaces into viewing platforms capturing the Woden Valley and Brindabella Mountains beyond in contrast to the more intimate views from the kitchen, dining and main bedroom to the adjacent nature reserve behind.
The third mezzanine level, contains a bedroom and an open study. A lightweight timber bridge across the 3 storey void links these spaces and offers a dizzying walk to the intrepid explorer.
A restrained palette of materials, including a variety of timbers and exposed brickwork, combined with a strong design rigor, unite the interior. There is no repetition or monotony: each space offers a different spatial quality. Spaces accommodate a variety of functions with little modification required. Living rooms, dining rooms, bedrooms and studies are largely interchangeable. This flexibility exemplifies a spirit of experimentation in how living can occur within the house, and ensures that the building can readily adapt to the needs of its owners.
The house was designed by Ian Slater in 1975 in close collaboration with client and contractor. After forty-five years it remains in almost original condition.
The Greenwood House embodies the confidence and optimism of the period. The cathedral-like volumes and carefully choreographed views engage with, and celebrate, the wider Canberra landscape and the natural bush setting. This bold house contributes to the Canberra narrative of a living laboratory and is a worthy recipient of the 2020 Enduring Architecture Award.
