Ioppolo | vittinoAshe
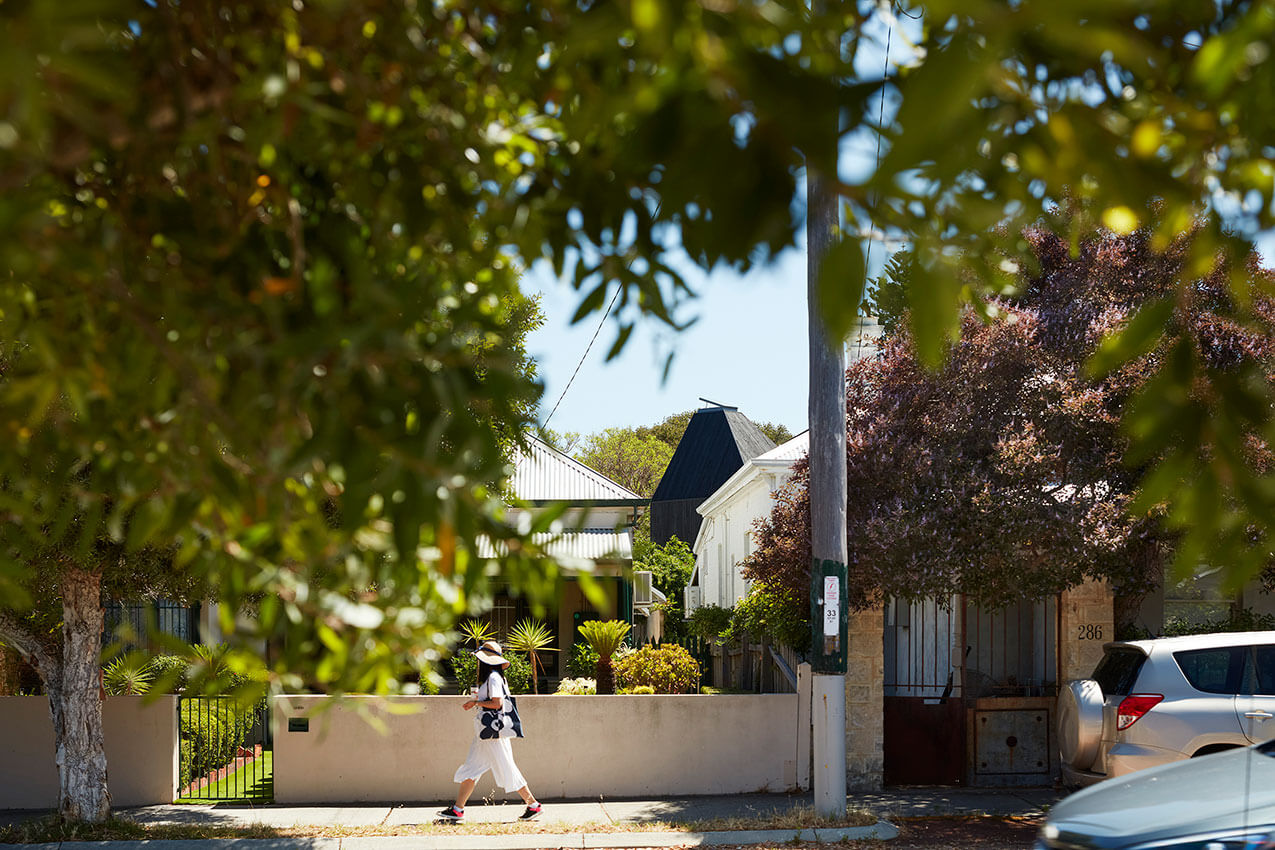
This project questions where the boundaries lie within the field of small residential models close to the city. The architectural proposition considers the Australian housing crisis and seeks to demonstrate a site-responsive, socially integrated alternative as a sustainable way to accommodate a sector of our population in detached dwellings.
This proposal explores a layered approach that, in addition to meeting client requirements, seeks to privilege ecological and cultural repair for the collective within the setting of a private residential lot. The design parameters aim to maximise the amount of permeable ground by stacking the program vertically and hence minimising the building’s footprint. This thinking has its origins in modernism, but the rationale and execution of it have been extended to include local neighbourhood accounts, ensuring we are not only maximising garden area and recharging the aquifer but also weaving social narratives and truth-telling in a non-civic, domestic setting.
House 214 Yallingup | Paul Hofman Architect

This house is located on a stunning rugged coastal site in Yallingup in the south-west of Western Australia.
The house has been sited to take advantage of the north facing views over the ocean looking towards Cape Naturaliste.
The linear, north facing plan has been designed along passive solar principles allowing full winter sun penetration while excluding summer and provides abundant natural light and wonderful cross ventilation.
Environmentally the house achieves a 7 star rating. All doors and windows are double glazed, floors are heated via a hydronic underfloor heating system within the floor.
The simple palette of materials mimics the coastal setting. Walls are built from rammed limestone, floors are a similar-coloured travertine, and limestone removed from the site during the building process was used to create beautiful dry jointed limestone fireplaces and garden retaining walls.
Hope Street Housing | Officer Woods Architects and MDC Architects
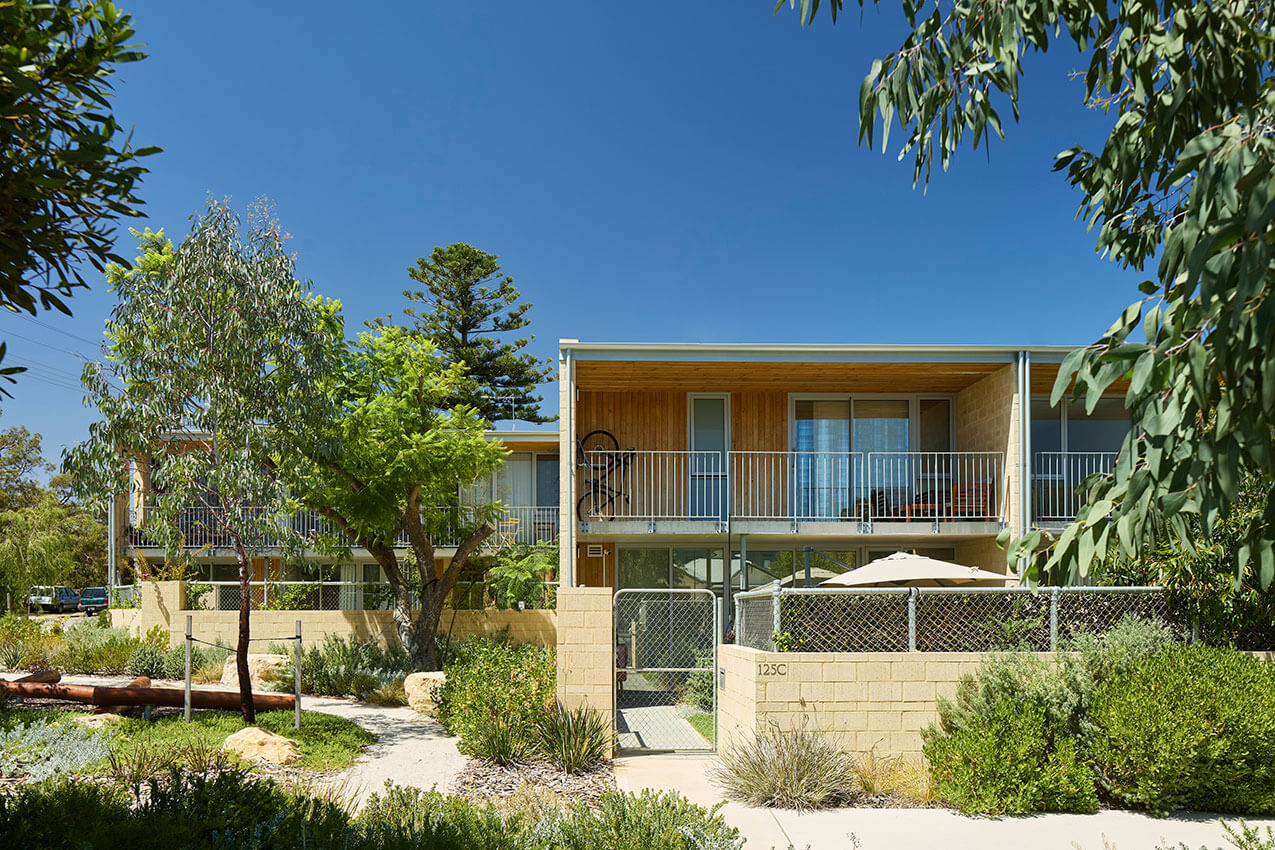
Hope Street is a medium density housing project comprising 28 diverse terrace houses/walkup apartments. Hope Street Housing increases the typological range of WhiteGumValley, allowing new residents in smaller households to share the established amenity of the suburb. Disposition is motivated by neighbourhood character, solar access, deep soil and appurtenant landscape. Balancing diversity and cohesion, two rows of welllit, wellventilated northfacing houses are created with generous setbacks for deep soil/gardens and high permeability. Priorities were integrating houses with landscape, legible/safe areas for pedestrian/vehicle movement, excellent amenity for private, semiprivate and communal open spaces and exploiting the sites solar access potential. A mews configuration, with only two crossovers, accommodates topography, provides good separation between rows and promotes community interaction in a lively landscaped laneway.
Hale St Alterations & Additions | Philip Stejskal Architecture
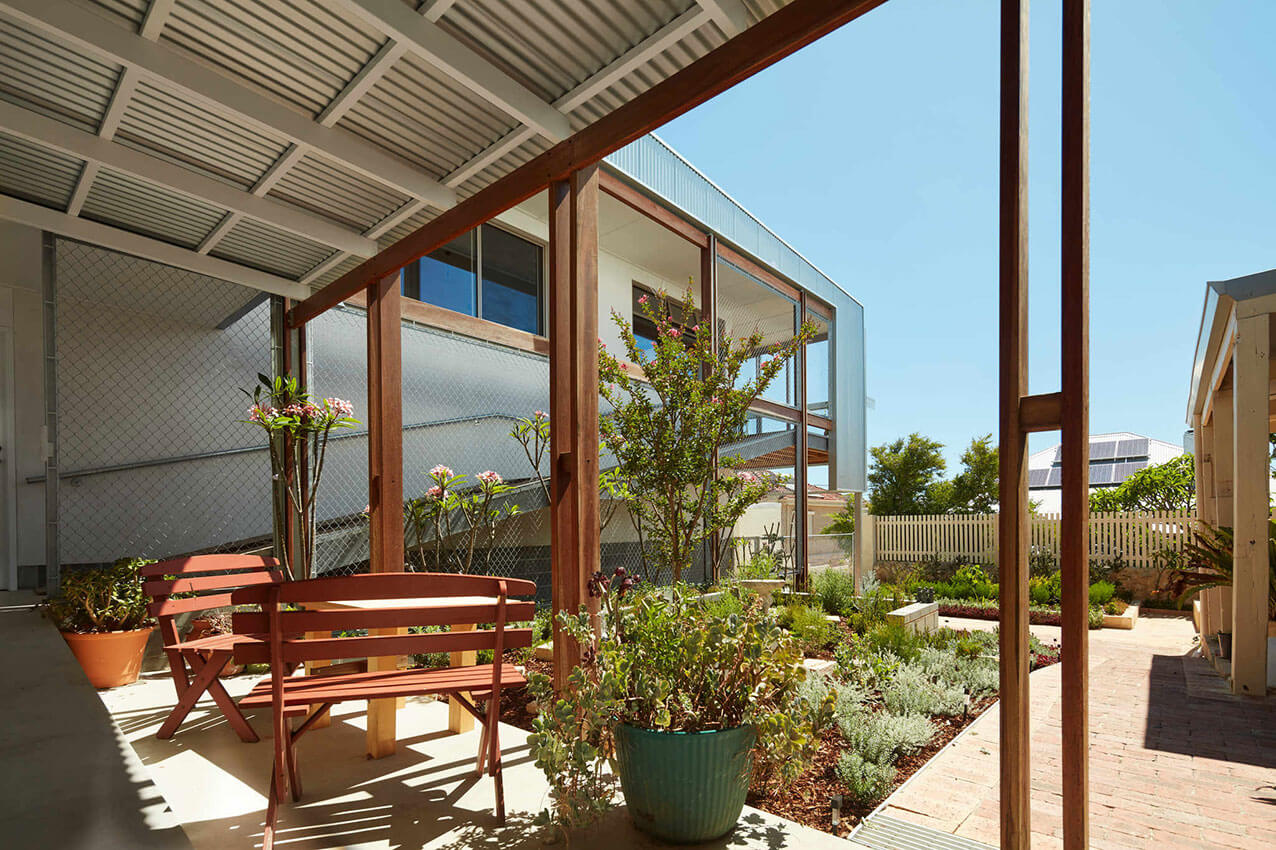
A project conceived around our clients’ desire to live out the rest of their lives here. Recently retired empty-nesters, Trish and Rob had aspirations for a forever home that was comfortable to live in, maintenance friendly, captured the panoramic views to the Indian Ocean, yet maintained strong connections with the garden that was to become a focal point of the site and their lives.
A sloping site led to a split level home connected by a series of ramps, weaving various interior and exterior spaces into a cohesive whole.
In pursuit of strong environmental credentials, Hempcrete became a key building material and part of the project, able to provide high levels of insulation, building sealing and indoor air quality. A series of other materials were used around the Hempcrete to protect it from the elements and to create a home that would age gracefully.
Herbert Smith Freehills Workplace Fitout | Woods Bagot

Herbert Smith Freehills (HSF) was the first legal firm to take an office on St Georges Terrace, traditionally Perth’s premier business address.
Eighteen years later, it has once again led the way with its move to Elizabeth Quay, a new mixed-use waterfront precinct on the Swan River, taking two floors of the 29-storey tower One The Esplanade, the city’s newest premium-grade office building.
While traditionally legal firms are desk and office bound, Woods Bagot has implemented a hybrid office strategy to encourage new ways of working and interacting.
Geraldton Regional Art Gallery (GRAG) Amenities | TRCB with UDLA
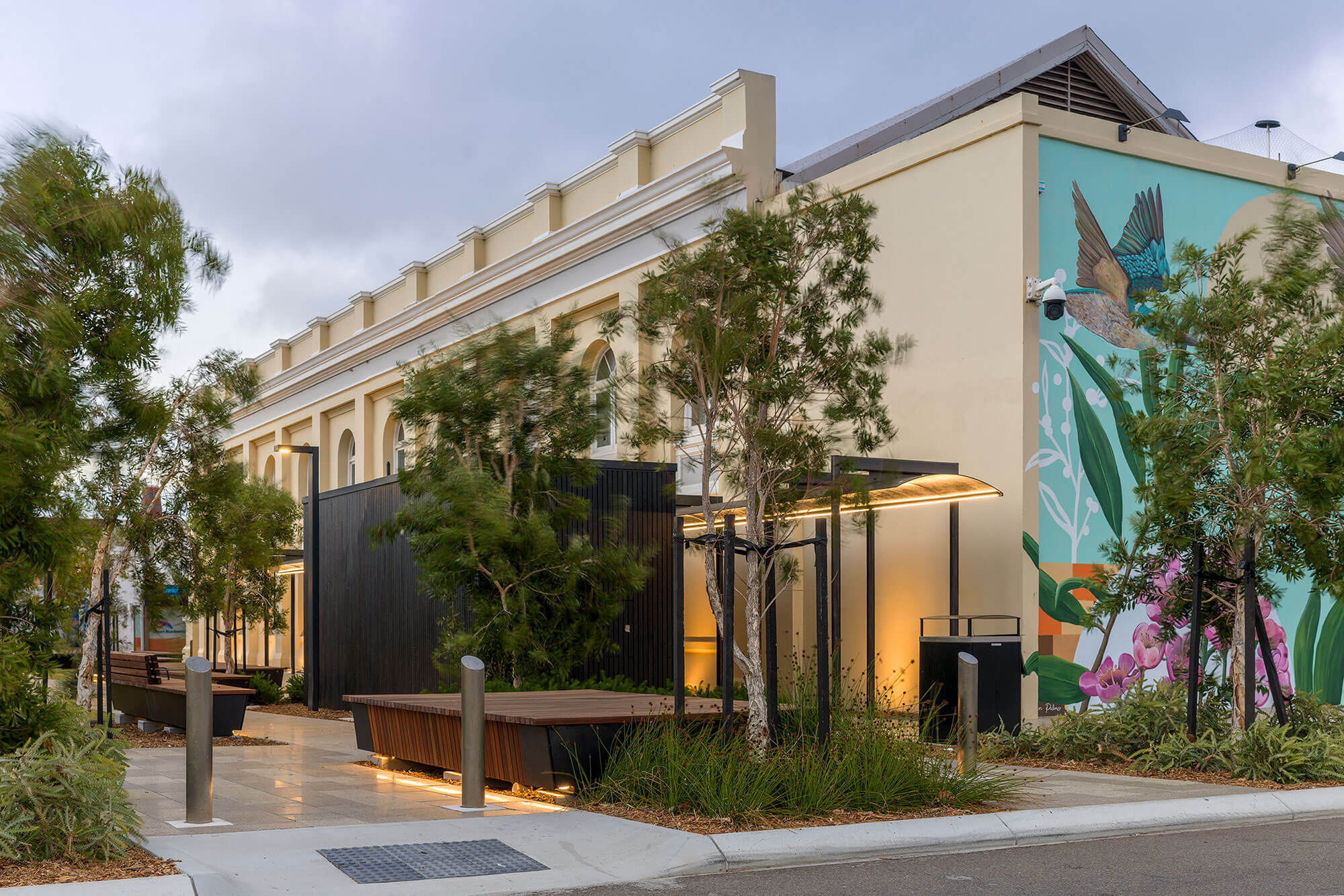
TRCB, in collaboration with UDLA, was commissioned by the City of Greater Geraldton to reimagine the Geraldton Regional Art Gallery (GRAG) forecourt as part of a series of urban renewal projects undertaken by the City over recent years. Taking an underutilised urban space, the team have realised a more connected space with improved accessibility for the community.
The project acts as an extension of both the GRAG and Rocks Urban laneway. It provides, respectively, a new “Sculpture Garden” for ongoing curation, as well as a suitable beginning or end point for the highly successful pedestrian connection of the CBD to the foreshore (The John Septimus Roe Award for Urban Design, AIA 2020).
This project underscores the City’s commitment to enhancing urban spaces and the transformative power of strategic, small scale, and attainable, urban renewal projects.
Er Pavilion | vittinoAshe with Brendan Moore, Melissa Cameron, Syrinx and ICS Australia
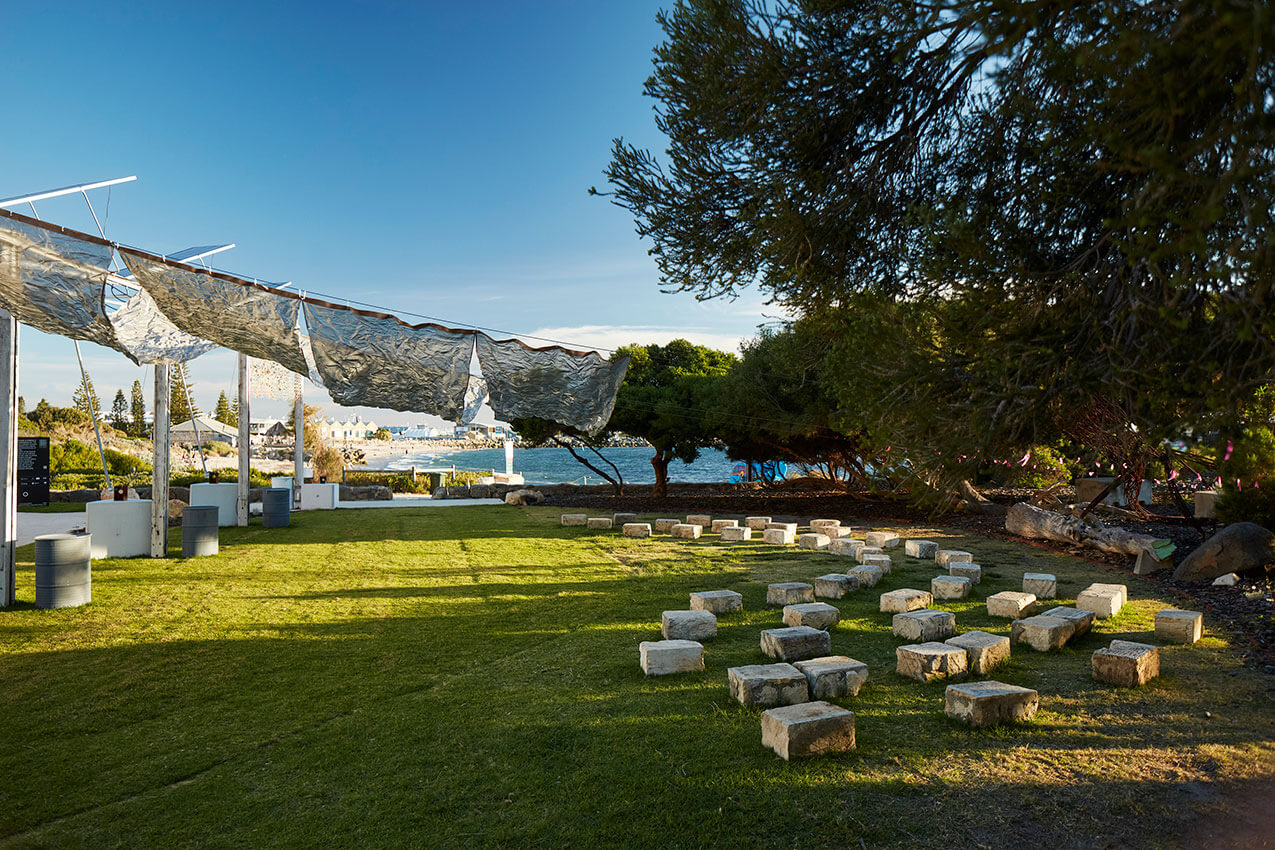
Under the shadow of the Roundhouse and adjacent to the swelling wardan (ocean) sat the 2023 Fremantle Biennale pavilion, Er a design collaboration between architects vittinoAshe, Whadjuk Noongar Traditional Owner Brendan Moore, jeweller Melissa Cameron, Syrinx Environmental, sustainability and green infrastructure company, environmental scientist Dr. Linda Davies and ICS Australia. The bilingual text embodied the conceptual facets and formation of the Er pavilion:
the void’s salt stories
carved into constellation
Djallam bardip
kodjat walyalup boodjarak
a series of notes drawn
ephemeral structures traced
Koora wirnt
kwornt ngaraniny
disparate fragments announced
a lightness of presence layered
Kendjil karda
biargar nidja
Mother/Sun
Ngarngk
concentrate elements to belong
koorliny gep nganiny gep
a collective composition repairs
Nidja kwoornt daan didiny
before and after its being
koora wer korliny
together spaces
where one hesitates
Ngalla nidja
windji noonook kaatidj
in a place and time drink
Yeyi Nidjak nganiny gep
a natural utterance
Er.
Dtabakarn
East Street Alterations & Additions | Philip Stejskal Architecture
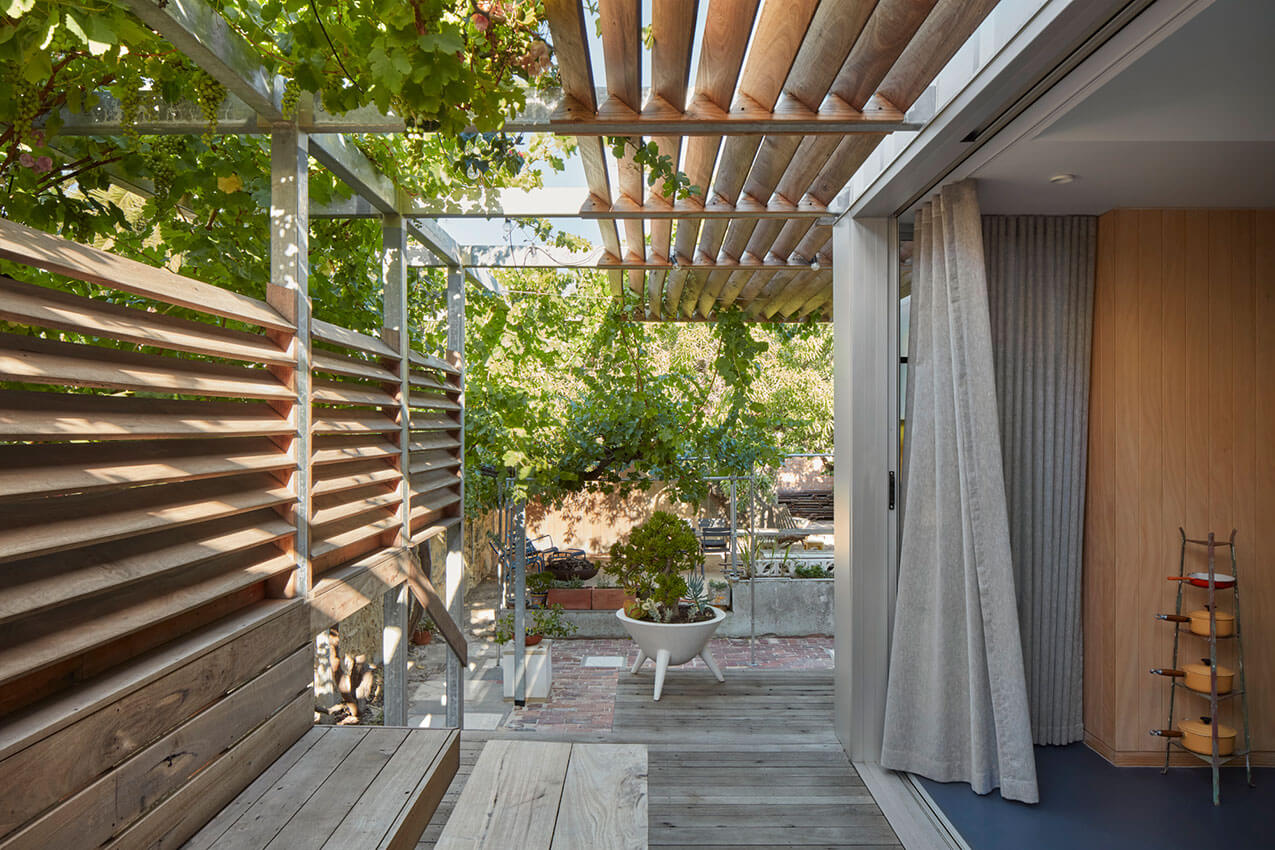
For us this project encapsulates the essence of what a modest alterations and additions project can mean for an existing, longinthetooth family home.
The home consists of three elements a workers cottage to the street, a subsequent leanto and an even later tworoom brick addition to the rear. It was the deterioration of the central portion that led to this project.
The heritage cottage and brick addition were retained and restored, the central leanto carefully excised and a new addition grafted in its place.
The new intervention has not only healed a wound, but has given existing elements new meaning and cohesion, brought environmental resilience to the overall home, and prolonged its relevance and longevity in the face of climate and evolving family needs.
It has shown that a modest investment, strategically employed, can be transformative.
East Metro Residential Facility | Whitehaus

This Residential Facility is a purpose designed complex providing refuge and transitional accommodation, support services and education for the residents. The 28unit accommodation facility comprises 10 secure refuge rooms and 18 transitional units along with associated support and administration facilities. This new development is an important step to providing a safe, secure, and restorative environment for the atrisk community. Whitehaus has worked closely with all the stakeholders during the codesign process, assisting with brief refinement and best practice design to ensure the best outcome is achieved for the operators, end users and community at large.
Dwaarlindjirraap Suspension Bridge | iredale pedersen hook architects and ARUP
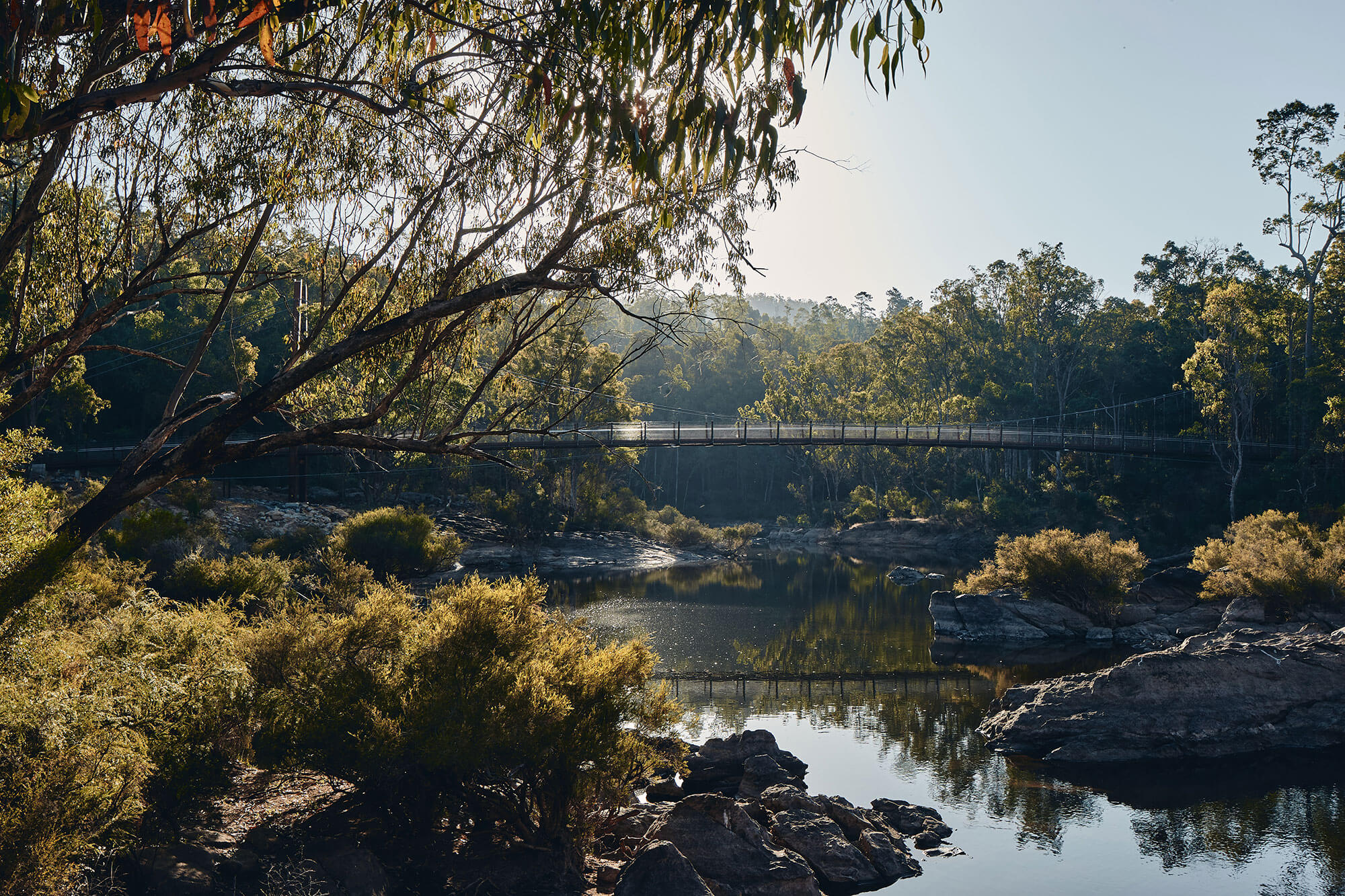
The 105m long Dwaarlindjirraap suspension bridge crosses the Murray River close to the Baden Powell campground and forms the central element of the Dwellingup Adventure Trails experience (Dwellingup & TrailsWA Projects), a 30km+ dedicated single track mountain bike trail and upgrade of 8km of the existing Munda Biddi Trail.
The bridge is located in a natural setting within a National Park, the Murray River has significant cultural heritage value. The trails project anchors the ongoing development of Dwellingup as a major tourism centre for the region.
The bridge enables a new experience of the Murray River, an opportunity to engage with the river and the dynamic environment. Movement and exposure to the elements are carefully considered and balanced with requirements for safety and significant visitor numbers with differing accessibility needs.
