New Accommodation for the WA State Parliament and Department of the Premier and Cabinet | Parry and Rosenthal Architects
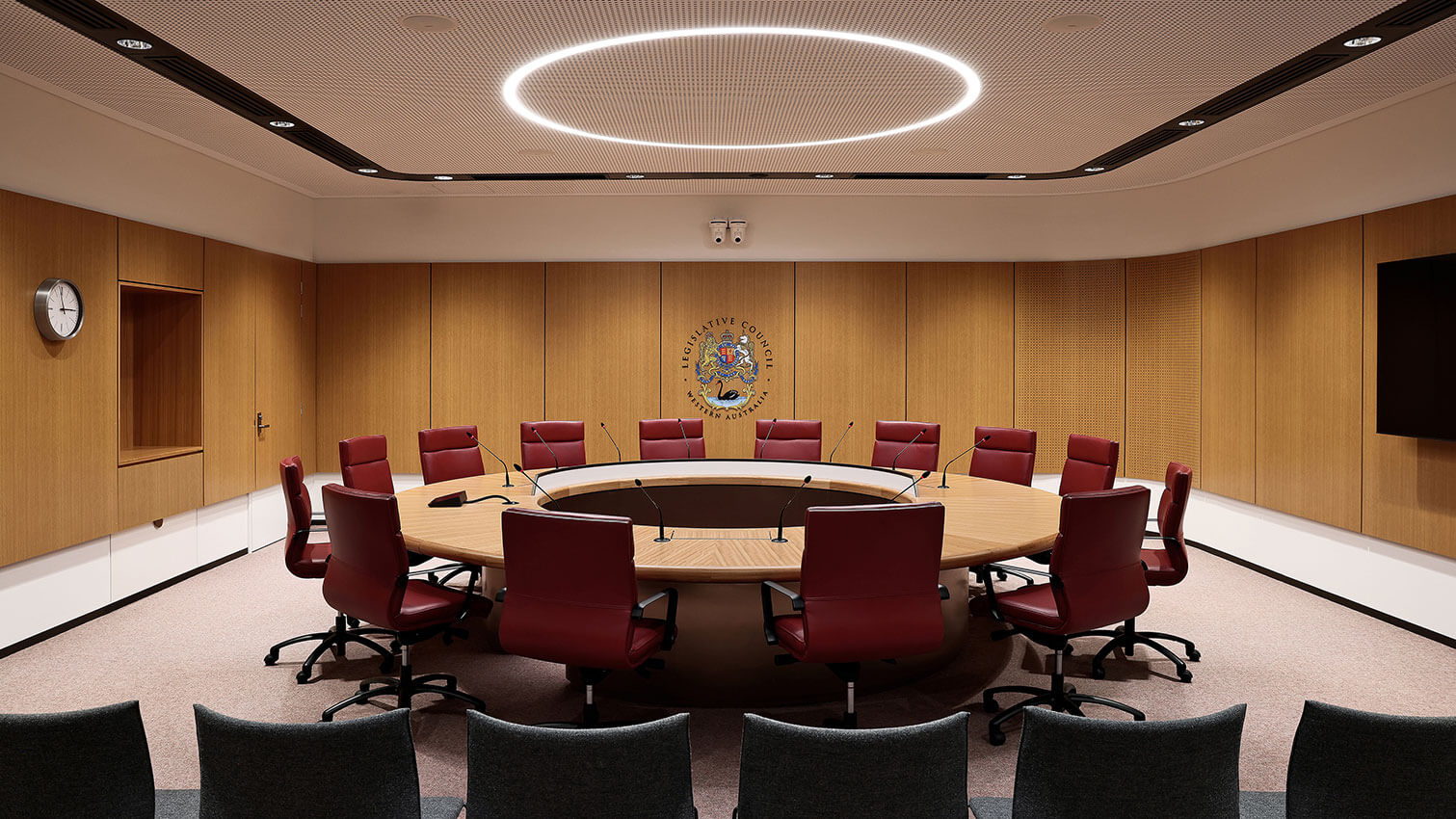
The interior fit-out at 2 Parliament Place accommodates ten tenants, including the Legislative Assembly, Legislative Council, Parliamentary Services, Leader of the Opposition Party, Leader of the Non-Governmental Party, and Parliamentary Electorate Offices, seeking to streamline operations and promote collaboration amongst teams. Materials and finishes were selected for a timeless, professional aesthetic, drawing inspiration from the existing Parliament House and Western Australia’s natural environment.
The interior design harmoniously integrates parliamentary tradition with modern functionality.
Park Terraces | Hillam Architects
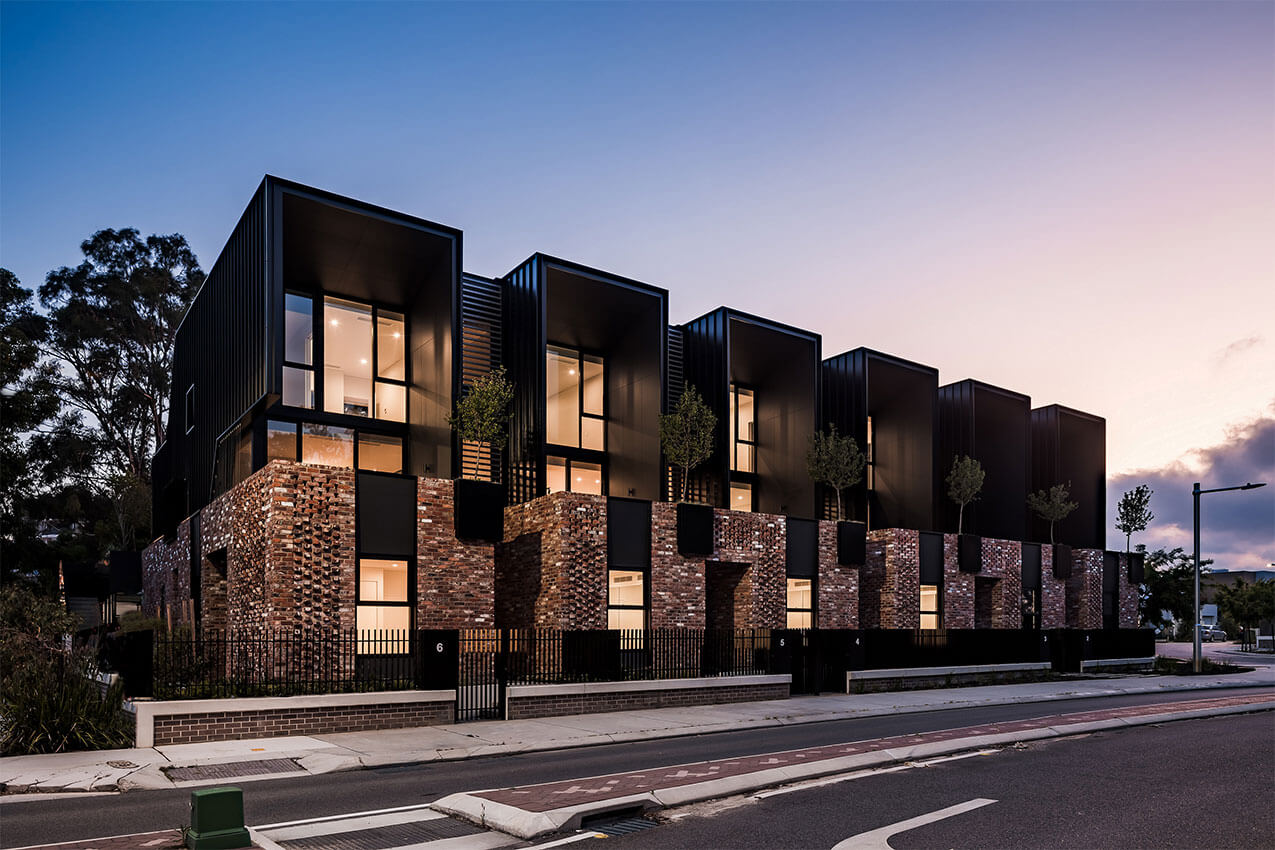
Park Terraces comprises twelve luxury terrace homes on a prominent site within the Montario Quarter redevelopment precinct. This setting provided an opportunity to craft an exemplar for multigenerational inner suburban living activating the various frontages.
Conceptually the project demonstrates how a variety of townhouse typologies can be merged with elements of apartment living.
With a sturdy recycled brick base and distinctive nontraditional roof forms, each home is expressed through recurring vertical elements, characterized by an elegant interplay of metal screens, projecting roof canopies, thoughtfully detailed metal and an elevated landscape to enliven an otherwise subdued exterior palette.
Climatesensitive doublesided layouts capitalize on an elevated communal amenity area to provide an abundance of balanced natural light, crossflow ventilation, and multiple outlooks.
In meeting the client’s brief for a desirable “missingmiddle” outcome, Hillam Architects are proud to have designed a viable, climateresponsive alternative to apartment living for a diverse range of households.
OneNinety | Donaldson Boshard with Rezen Studio

Representing a paradigm shift for the Perth CBD, 190 St Georges Terrace is a departure from the traditional corporate lobby experience. Offering a boutique, club-like atmosphere this forgotten space has been revitalised through a crafted, contextual approach that has resulted in a unique and commercially successful corporate hospitality offering.
At the heart of the project is the “Living Laneway”, a string of curated experiences extending across the site, integrating the vibrant new lobby, café, wine bar, and lush urban courtyard.
The client and design team embraced a bold strategy by eschewing rigid distinctions between public and private areas, instead opting to invest in universally accessible high-quality amenities. The thoughtful integration of spaces at 190 St Georges Terrace demonstrates a forward-thinking approach that sets the project apart in architectural and experiential terms.
One The Esplanade | Hassell
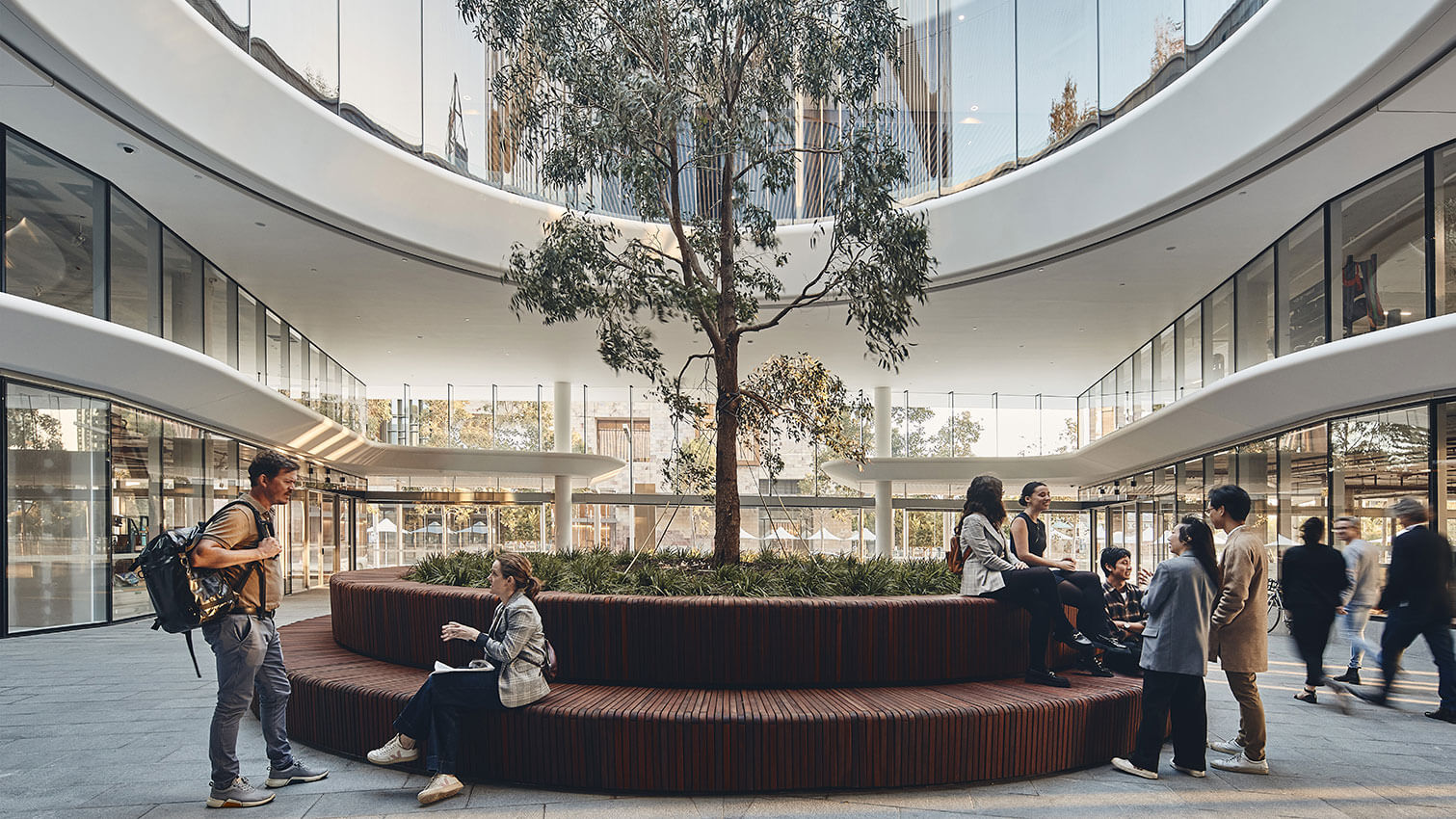
One The Esplanade celebrates the site’s unique cultural significance as a place for gathering and trade, a place for coming together and celebrating.
Working in partnership with Brookfield Properties and cultural partners Soft Earth, Hassell ensured a deep connection to Whadjuk Country by respecting the site’s cultural history, by using local materials, endemic planting and commissioned artworks by First Nations artists creating a lasting legacy that celebrates the past while embracing a shared future.
The 29-storey tower presents a timelessly elegant landmark on the city skyline offering a new destination for Perth. Its sophisticated integration of diverse uses is complemented by a generous public realm that seamlessly connects the city to the waterfront.
The masterful application of a restrained materials palette, detailing, lighting, and high quality of craftsmanship results in One the Esplanade establishing a new benchmark for architectural design in Western Australia.
NOMA Residences | Plus Architecture

NOMA is a thoughtfully designed development in Perth’s Mosman Park, with 53 apartments and three retail tenancies across nine stories.
Designed by Plus Architecture, NOMA’s contextual built form establishes a benchmark of design for higherdensity living, with retail tenancies and shared amenities. Careful preservation of the area’s historical character is evident through intricate brickwork and retained River Red Gum tree.
Hardwearing, yet highend finishes elevate practical layouts, with all apartments boasting ample space, natural light, and cross ventilation delivering delicate density in this garden suburb.
Shared outdoor facilities, such as the rooftop lounge and landscaped gardens, will also foster a sense of community and connection to nature.
Despite going to market during COVID, NOMA sold 94% of apartments, and set a new standard for luxurious, sustainable living.
Lynwood Senior High School Redevelopment | With Architecture Studio
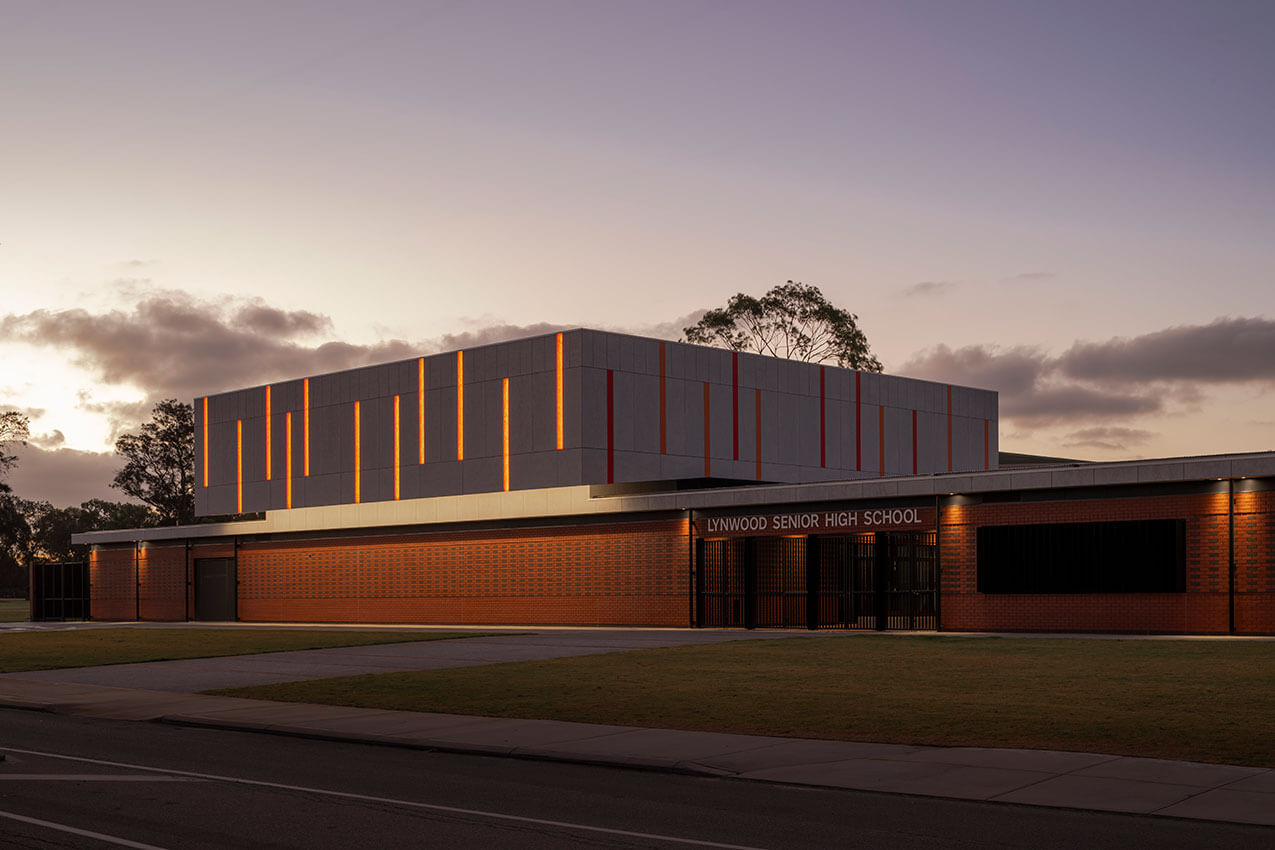
The redevelopment at Lynwood SHS bring new life to the campus, revitalising the school presence when seen from Metcalfe Rd.
The building’s siting features a set of new buildings forming a new perimeter to the campus, together with a landscape intervention opening a thoroughfare through the school as an effective wayfinding device for pedestrians. While the cantilevered ‘crown’ defines the new school frontage, secondary pedestrian access to the school connects with expanded vehicular drop off areas.
The entry forecourt to the performing arts and learning areas is defined with patterned black brick and a large opening to the courtyard, the result being a space animated by natural light that bleeds into the building interiors.
Landscaped areas play an important role by providing new amenity and connecting the school new frontage with the new Sports Hall at the rear of the campus, revitalising existing areas such as the school orchard.
Kiora | KHA
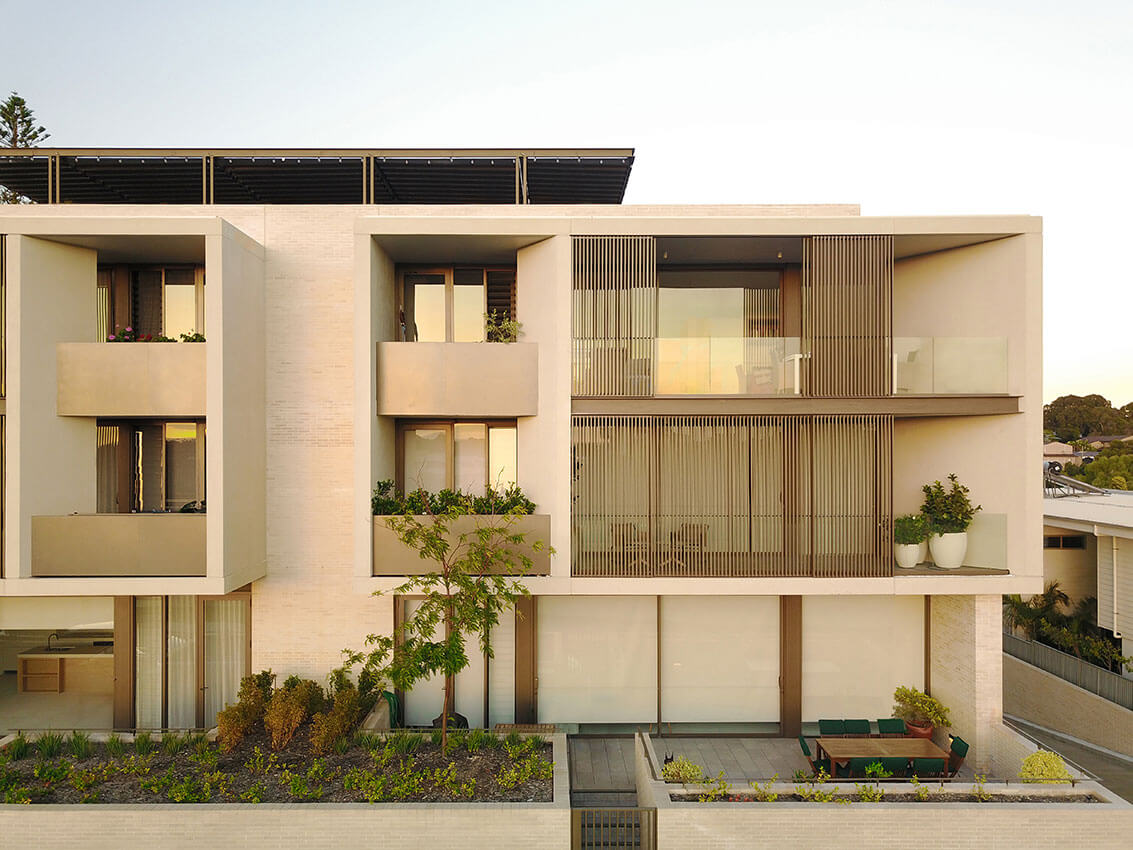
Kiora is part of a masterplan for St Louis Estate that contemplates greater density while increasing retirement living accommodation in the Claremont area.
The massing of the building steps back from the street, sympathetically addressing the adjacent residential scale.
The conservation of the priests house is a key organising device for the project, curating the entry to the project and providing a series of social spaces for residents.
At ground level, adjacent to the priests house the project incorporates a wellness area for medical appointments, therapy and group exercise.
All apartments are provided with true cross ventilation and generous terraces.
Kiora demonstrates how high quality density can be achieved in a suburban context, satisfying societys need for more retirement living accommodation within an established suburb.
One of the projects strengths is the aggregation of residential and communal uses, which provide the opportunity to age gracefully and socially, within a community.
John XXIII College | TRCB

As part of an enduring relationship as Campus Architects for John XXIII College, TRCB has recently completed Stage 1 of the College’s campus masterplan.
The completion of this transformative project at JTC marks significant developments to the institution’s infrastructure.
Noteworthy enhancements include a reimagined entrance, strategically relocated buildings, and state-of-the-art administrative facilities designed to foster staff development and well-being. Additionally, our redesigned library now serves as a dynamic hub for student engagement, featuring versatile spaces and modern amenities.
This project underscores JTC’s dedication to providing a modern and dynamic educational environment, ensuring continued excellence in Catholic education. We extend our gratitude for the collaborative efforts of the JTC community, including students, staff, and parents, whose input was invaluable throughout the design process. Together, we’ve created spaces that inspire learning, foster creativity, and uphold the College’s esteemed legacy.
John Septimus Roe Anglican Community School Early Learning Centre | Hames Sharley
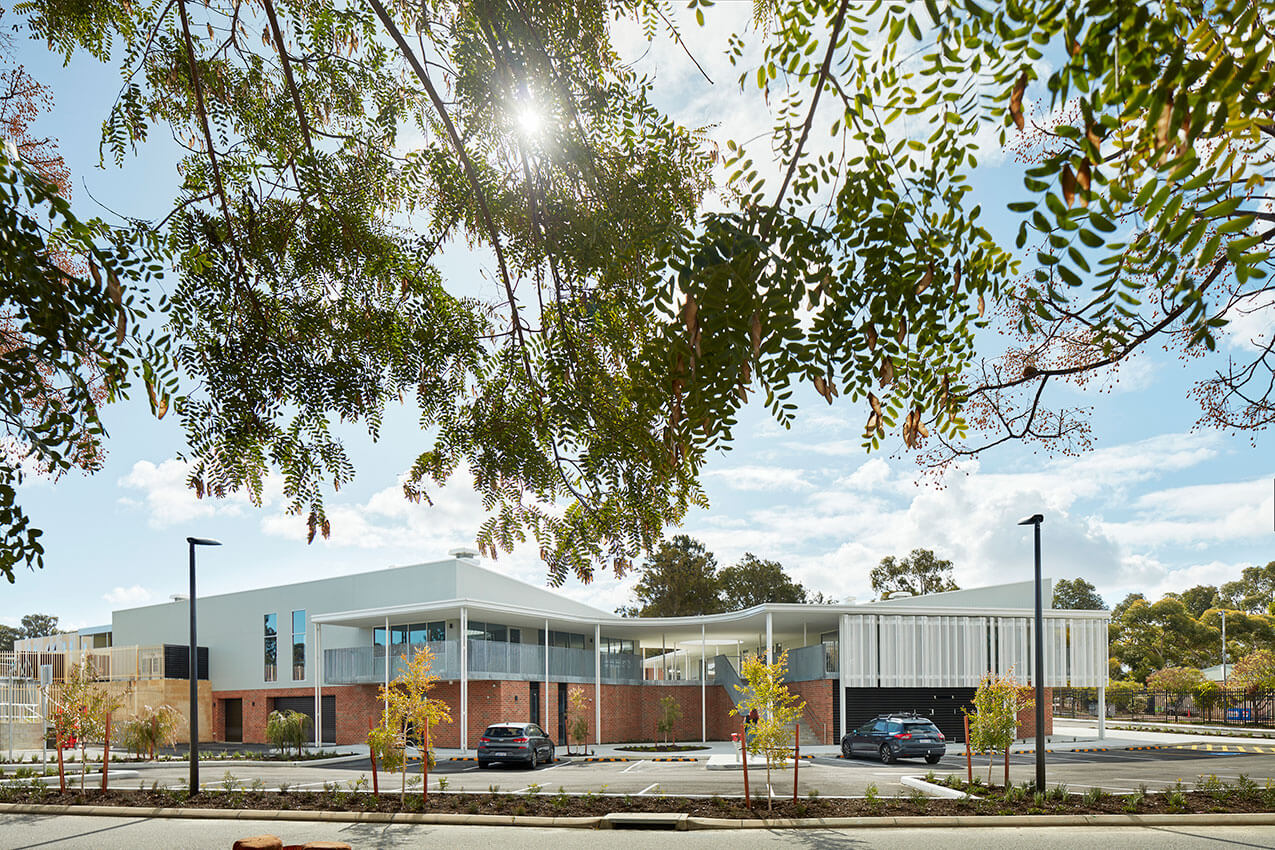
The Early Learning Centre (ELC) at John Septimus Roe Anglican Community School (JSRACS) is the first of two new buildings to be delivered in phase one of Hames Sharley’s master plan, increasing the School’s capacity to accommodate new students as they collocate their Beechboro campus with their existing Mirrabooka Campus.
Conceptually, the design echoes the School’s pedagogy to provide a state-of-the-art learning environment beyond its internal walls, setting a precedent for lifelong learning from the very first moment a child attends the School.
The two-storey building utilises the challenging topography of the site to place the learning and play areas level with the main school campus, while inserting a maintenance and storage undercroft below. A nature-based playground capitalises on the sunlit northern aspect of the site, while the interior of each building has a strong connection to the surrounding landscape, creating vibrant spaces that keep young minds engaged and inquisitive.
John Forrest Secondary College | TRCB
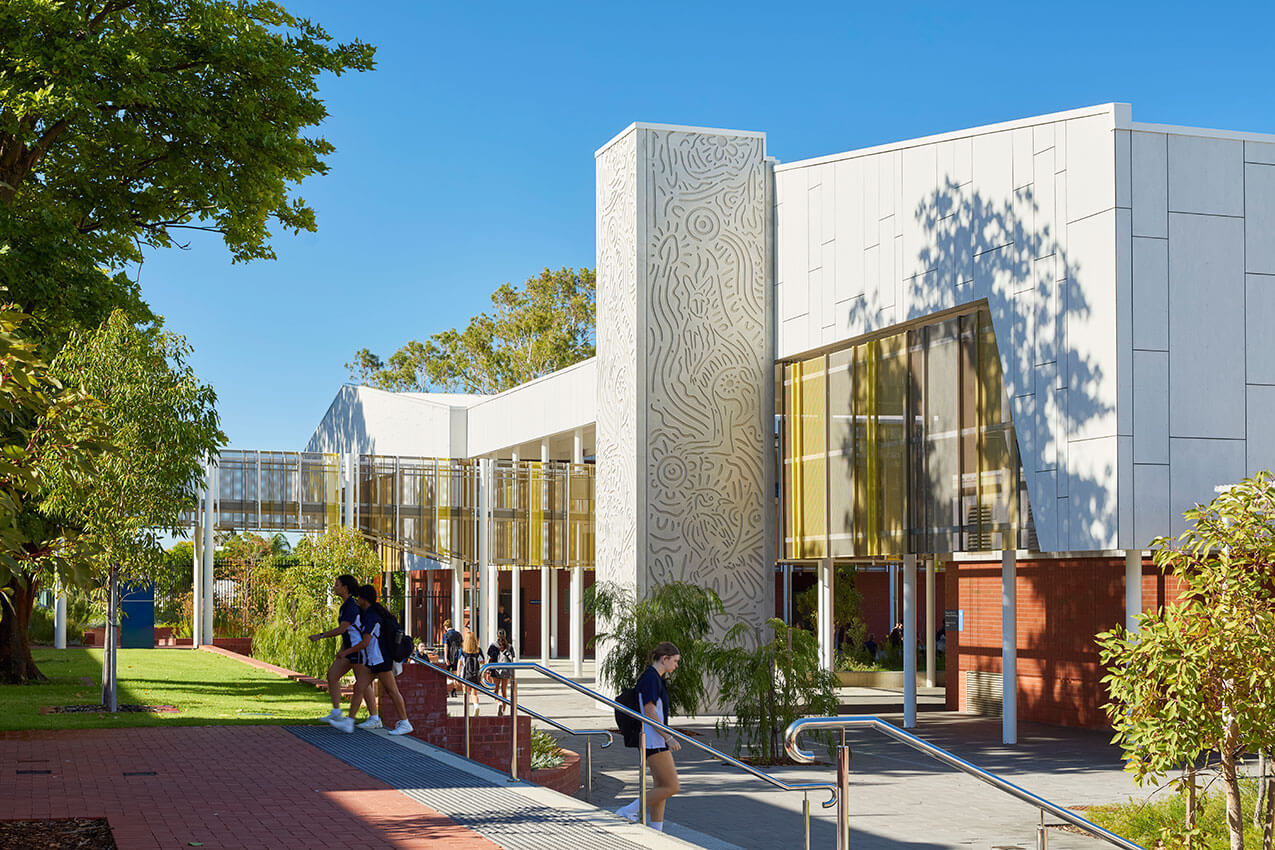
TRCB was commissioned as lead consultant by the Department of Education for the $50 million major rebuild of John Forrest Secondary College (JFSC).
The project, part of a state-wide initiative to upgrade secondary schools, modernised and expanded JFSC’s facilities while preserving its iconic character. Retaining mature trees and courtyard spaces was central to the endeavour, seamlessly blending new structures with the existing landscape. The redevelopment includes a new performing arts centre, cafeteria, gymnasium, and specialist teaching buildings.
Refurbishment and adaptive reuse of existing structures revitalised general teaching rooms, the library, and administrative spaces. Staged completion between 2022 and 2023 culminated in newly established facilities that seamlessly integrated with the campus’s layout.
Notably, the project incorporated three major artworks celebrating local indigenous culture, enhancing the educational experience for the College community. TRCB’s innovative design approach maximised refurbishment, ensuring JFSC’s continued legacy while meeting modern educational needs.
