Gibney Cottesloe | Rezen
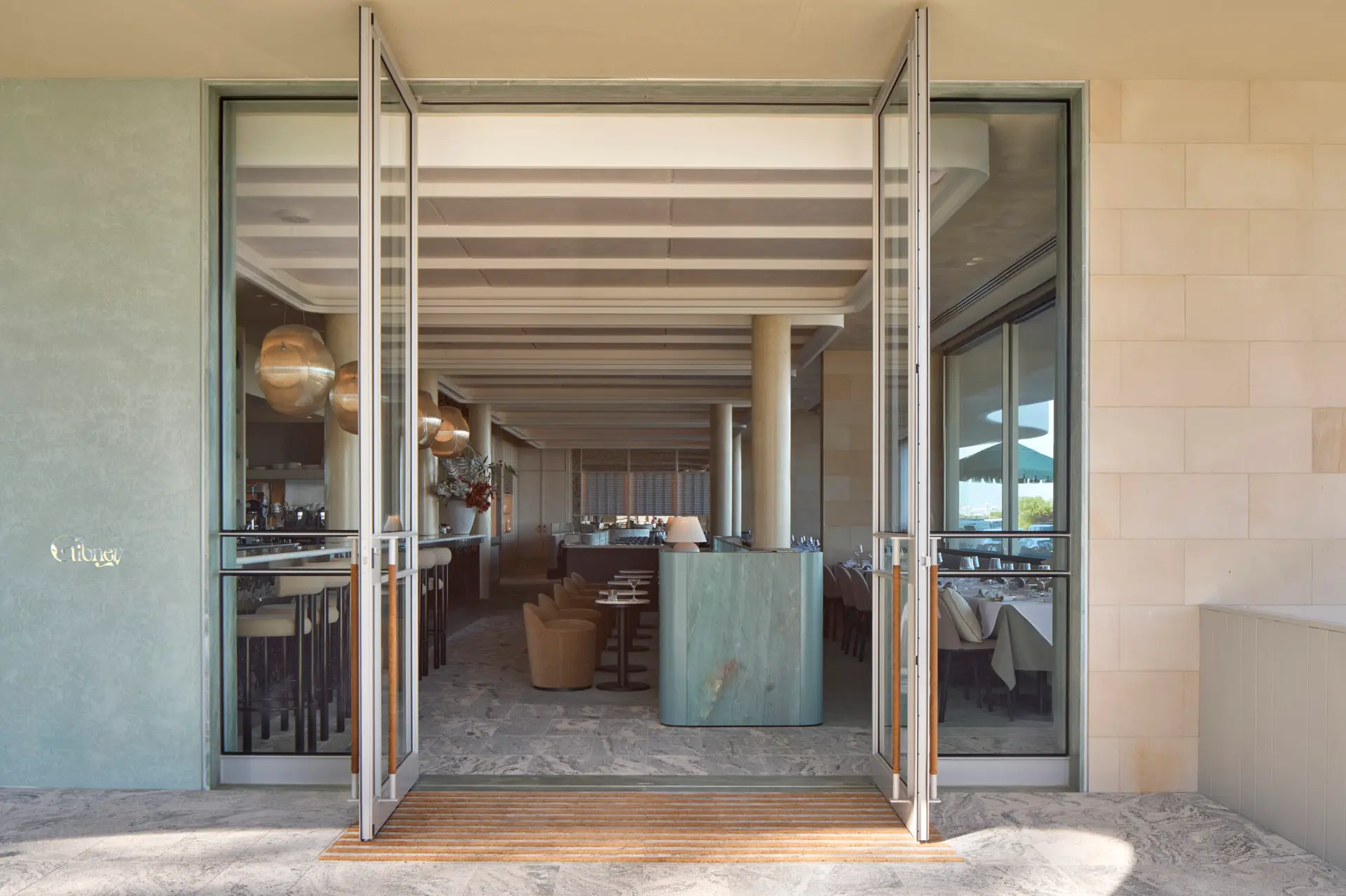
320 Rokeby | Donaldson Boshard

CSA Mezzanine House | CSA Craig Steere Architects
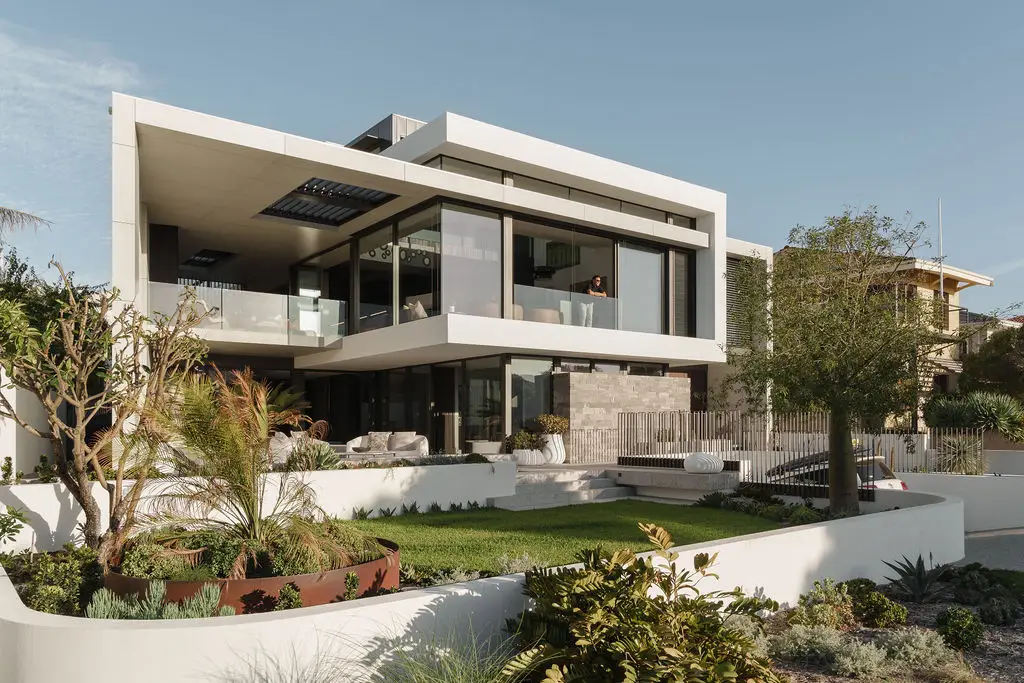
CSA Kindred House 1 | CSA Craig Steere Architects
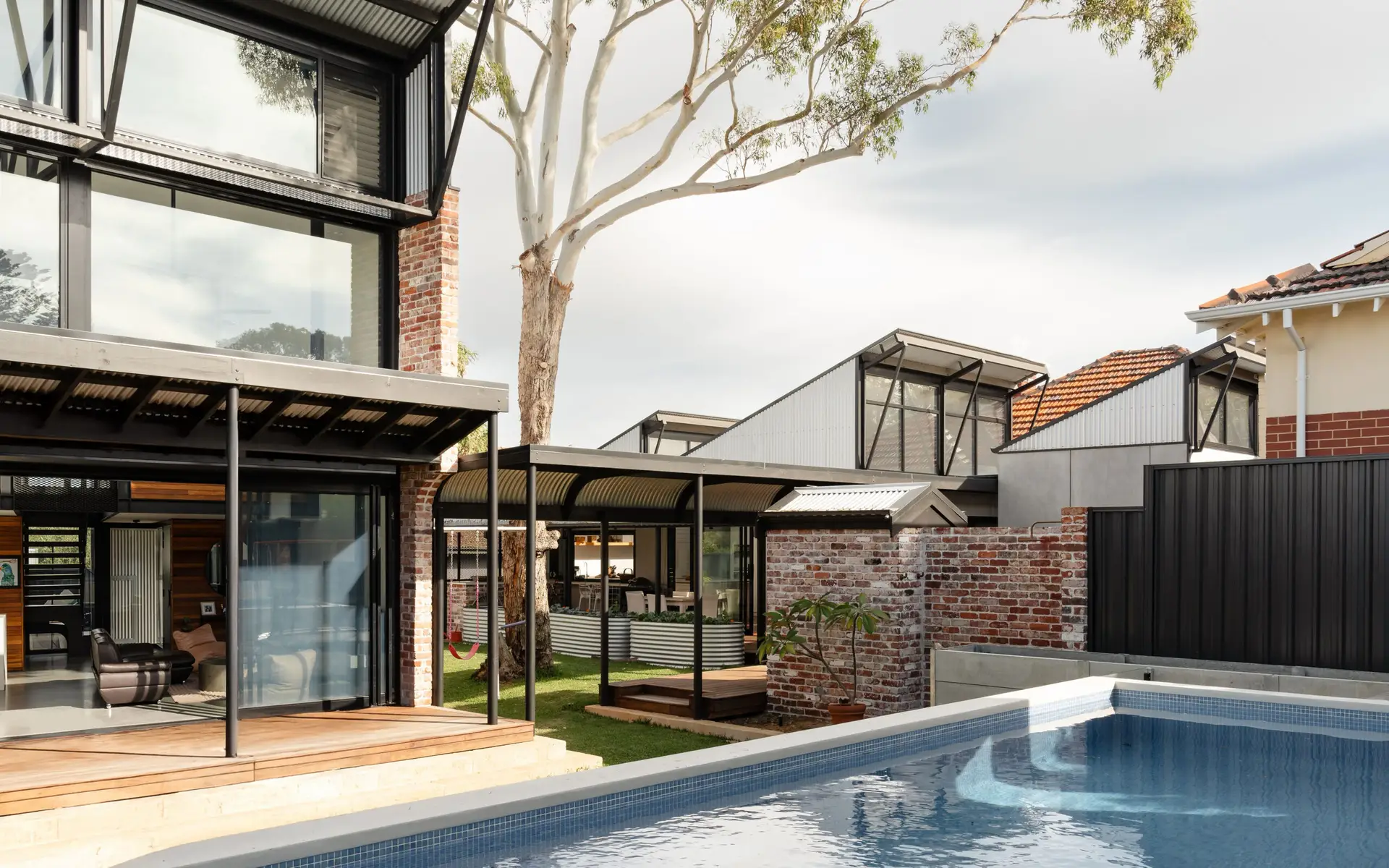
CSA Kindred House 2 + 3 | CSA Craig Steere Architects
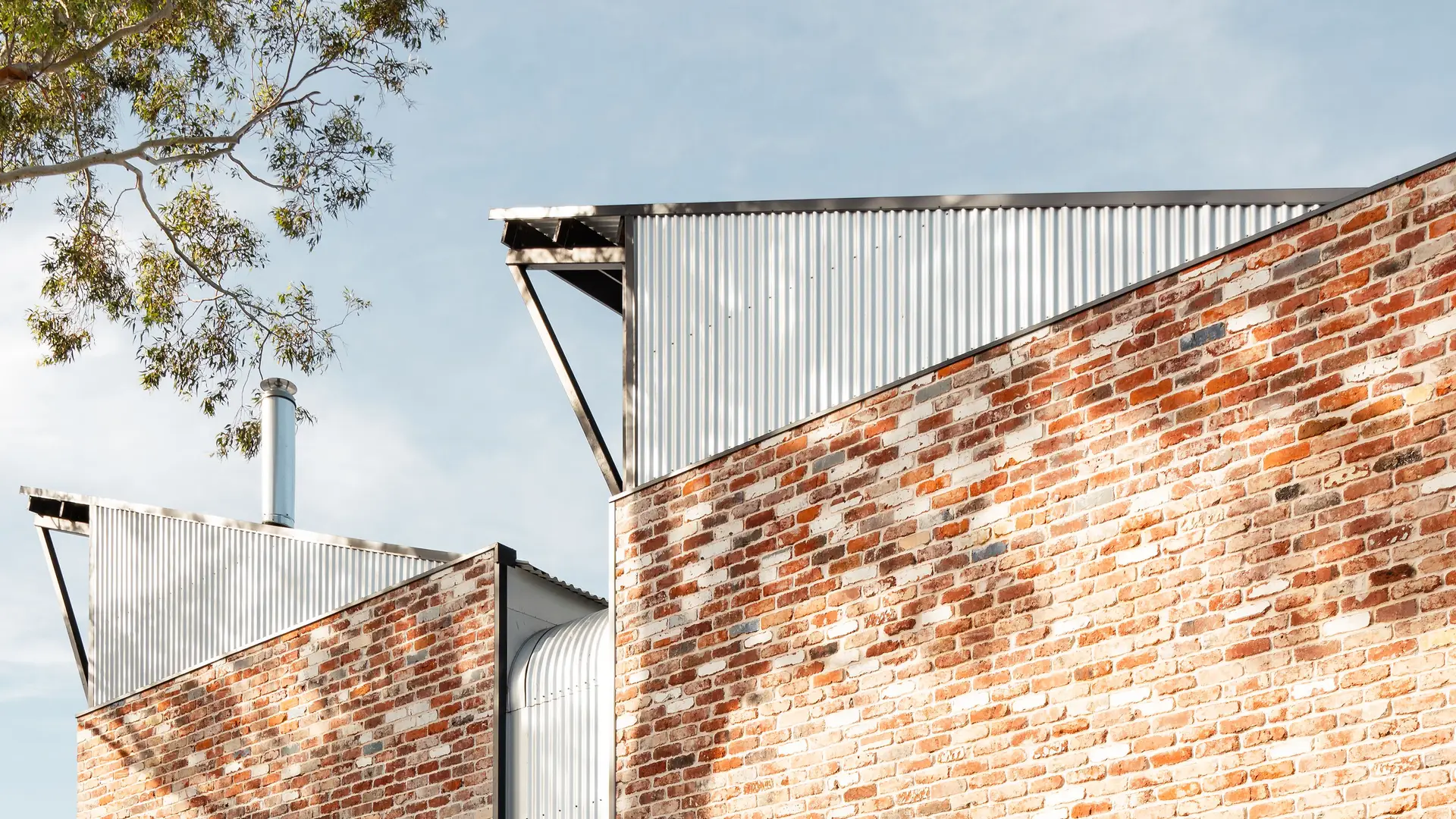
CSA Mezzanine House | CSA Craig Steere Architects

Oasis Fertility Centre | 8i Architects

The Grove Residences | MJA studio
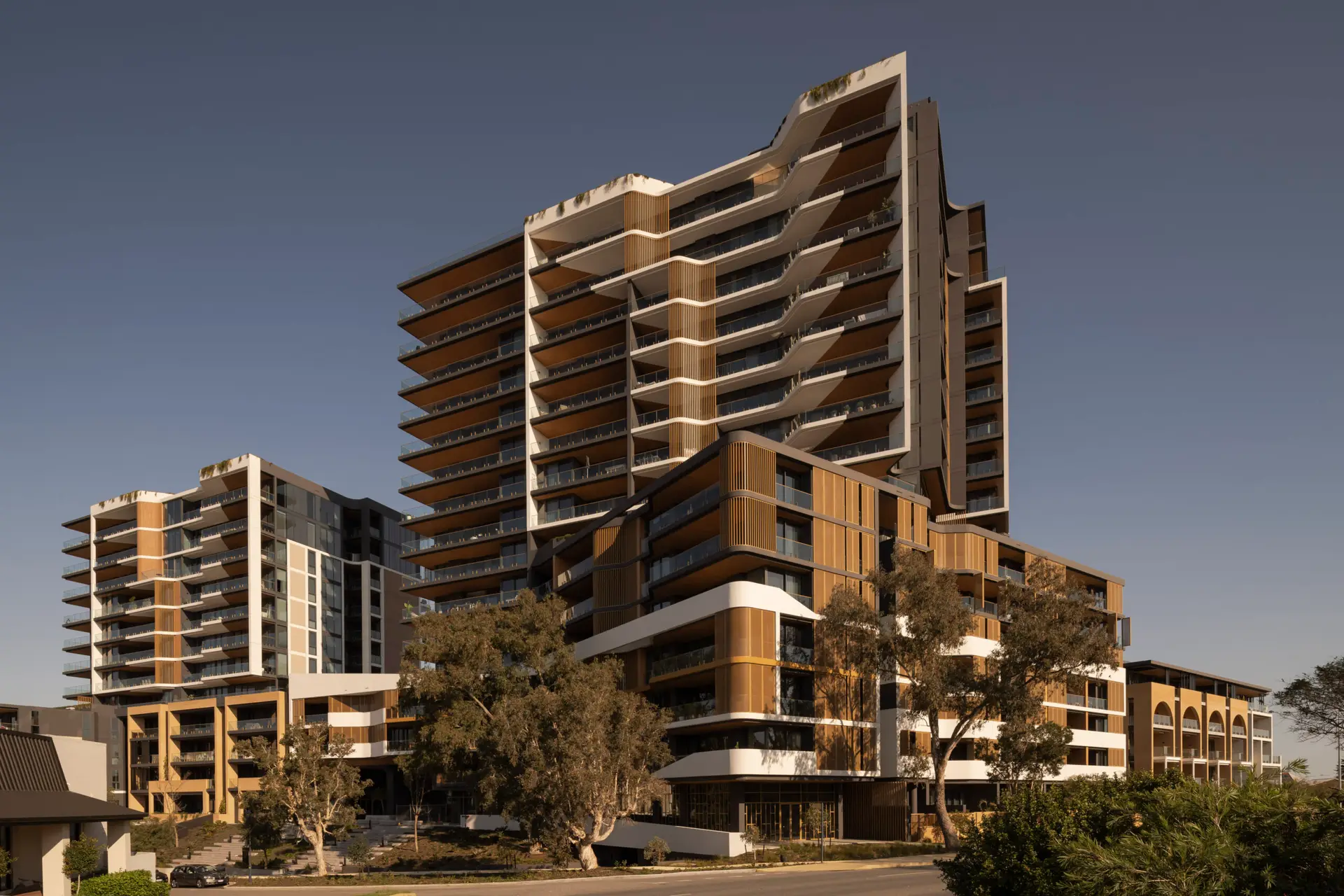
Forbes Residences | WOHA + MJA studio

Karratha Senior High School Technologies Learning Area | iredale pedersen hook architects
