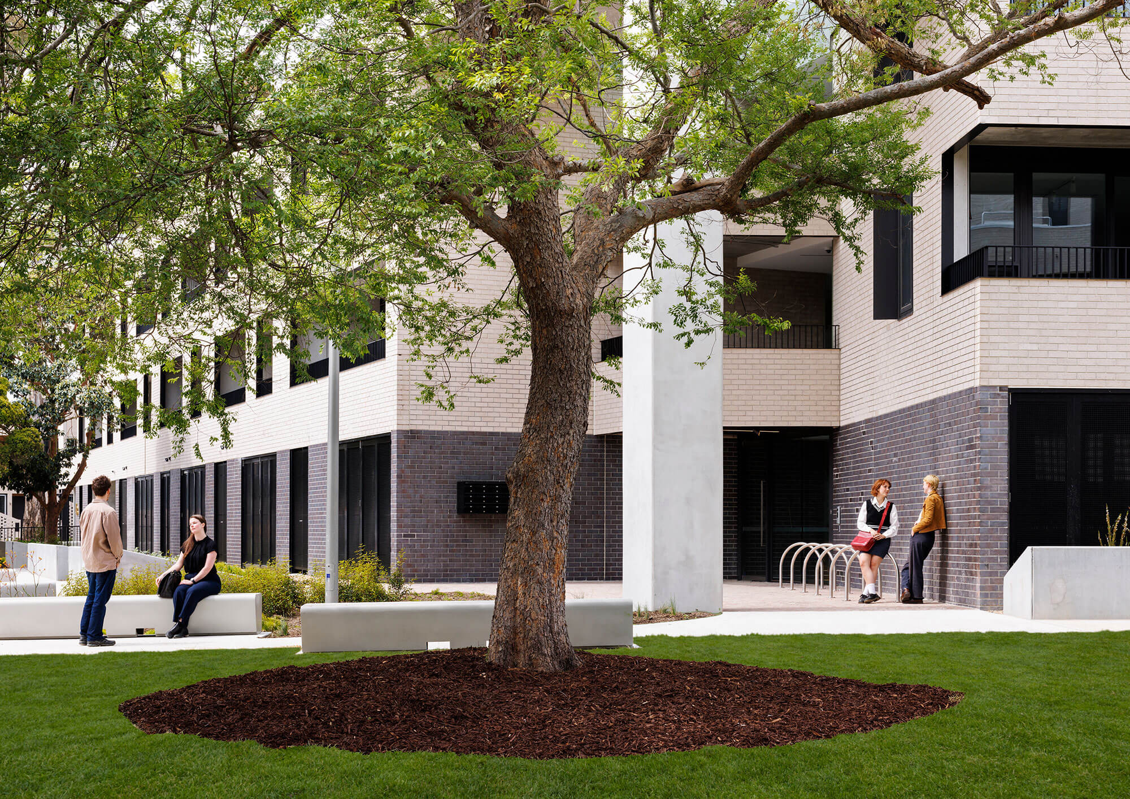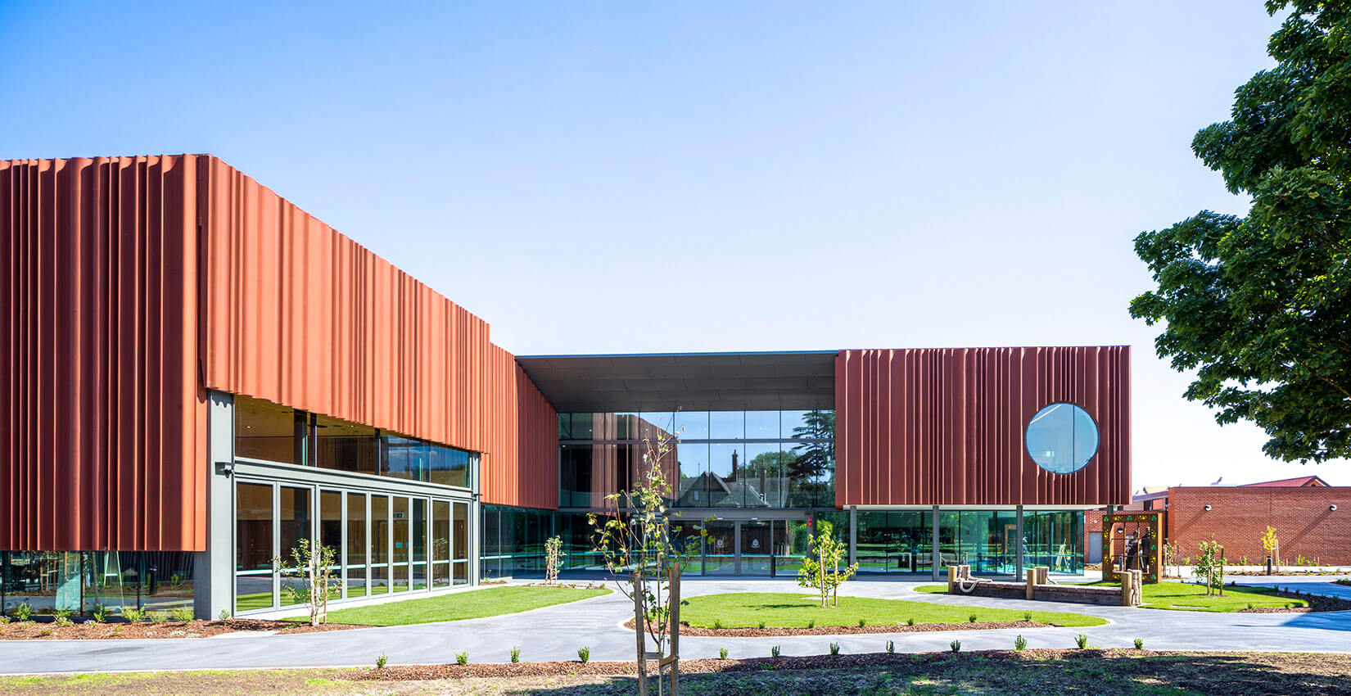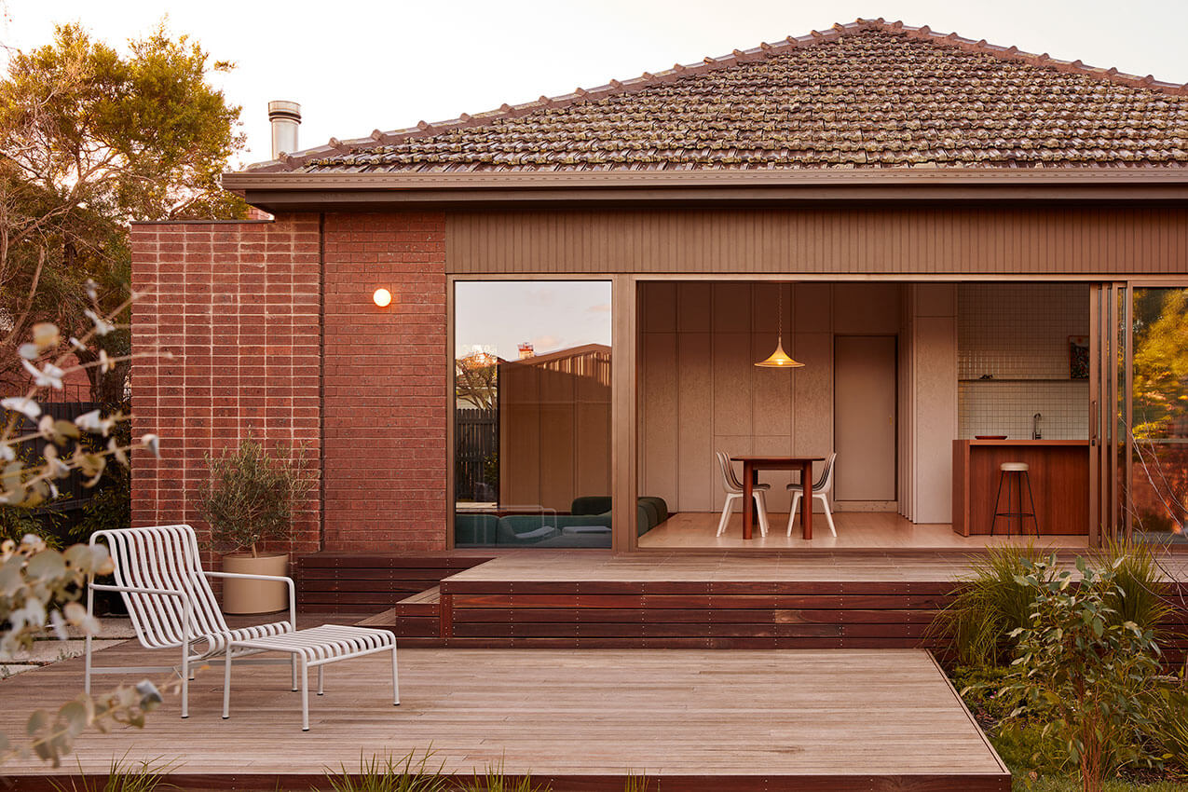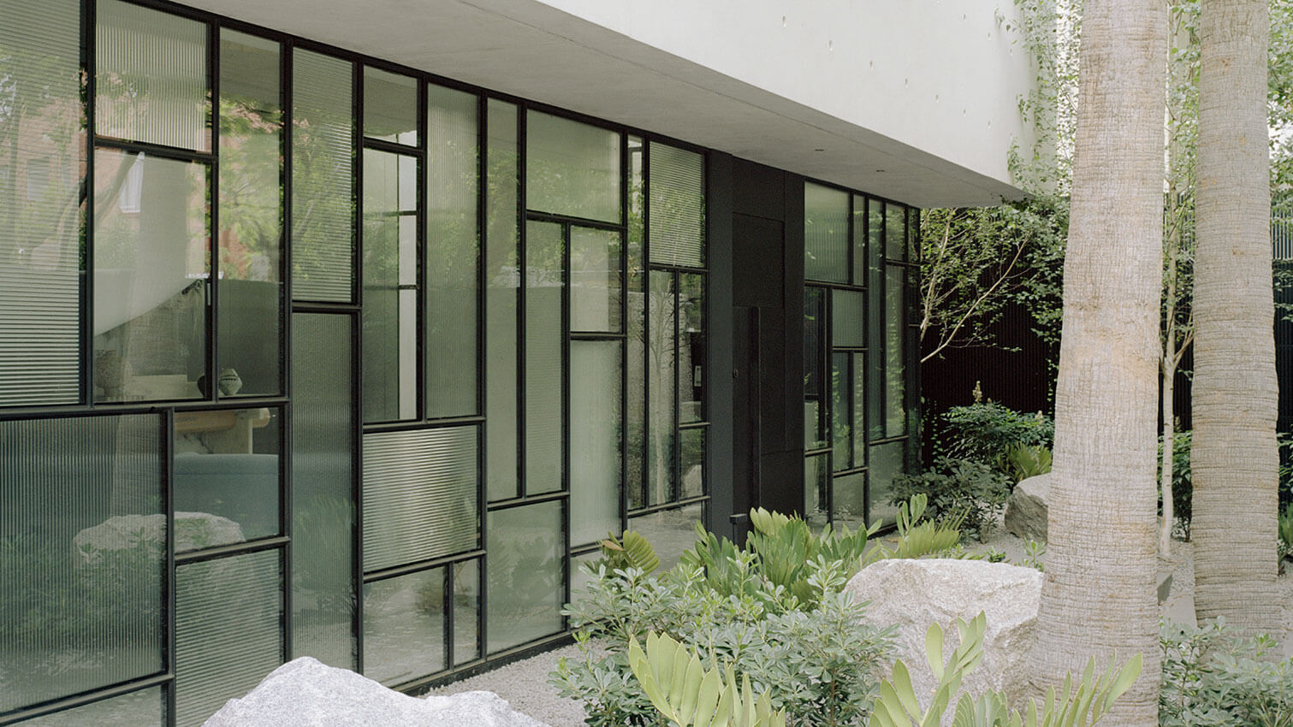T3 Collingwood | Jackson Clements Burrows Architects

Responding sensitively to its rich industrial context, the design of T3 Wellington positively contributes to Collingwoods urban streetscape and sense of community.
The highquality 15level commercial building provides an activated ground plane with a cafe. A glazed facade and canopies further enhance the street frontage and pedestrian experience.
The building form references surrounding warehouse building typologies, with a rhythmic and visually cohesive brick facade to ground and podium levels, and upper levels to the east. Large, punched window openings form the facade, with metal surrounds providing solar shading.
Achieving bestpractice sustainability, the project exemplifies mass timber construction, building performance, occupancy comfort and urban environment.
Tarakan Street Social and Affordable Housing | NH Architecture, Bird de la Coeur Architects and Openwork+Tract

This redevelopment of a governmentowned site in West Heidelberg comprised of 130 tenureblind social and affordable homes, is one of the first delivered in the Victorian Governments Big Housing Build.
The three buildings respond to the scale of their suburban context ranging from 2 storey townhouses to 6 storey apartments. Entries are designed with a low number of keys per entry enabling small communities to flourish, providing a sense of address for all residents. The foyers and corridors are naturally ventilated by lightfilled openings and provide numerous spaces for gathering and pausing.
The apartments have been arranged to be flexible postconstruction through careful structural design. Two smaller dwellings can be inexpensively combined to form one slarger one without structural or services modification. The large balconies provide outlook without compromising on privacy. Additionally, the material palette draws inspiration from the sites flora and references the sites history as an Olympic village.
St George’s Performing Arts Centre | Kneeler Design Architects

The St George’s Performing Arts Centre is the result of the adaptive reuse of the heritage-listed St George’s Uniting Church located on the campus of St Michael’s Grammar School, St Kilda. Through a series of sensitive insertions and interventions – the chief of these being a multifunctional brass ‘ingot’ cast in the nave that houses tiered seating, building services, and amenities – Kneeler Design Architects has revitalised the building while preserving the dramatic proportions and rich detailing of the heritage fabric. The integration of cutting-edge audiovisual technologies overcomes the building’s inherent acoustic and scenographic limitations while giving students unique opportunities to reimagine performing arts in an unconventional theatre environment. The built outcome remains a recognisably ecclesiastical space that provides an immersive theatrical atmosphere for audience and performers alike, honouring the building’s past while equipping it to help shape present and future generations of performing arts talent.
St Kilda Residence | ADDARC
St Kilda Residence is a house designed for two with ample entertaining and living spaces capable of accommodating the extended family. Located on a prominent north facing corner allotment, with frontage to a primary road with tramlines and a quiet culdesac, this inner southeastern site required a considered balance between creating street presence and scale whilst also establishing internal amenity and privacy for its occupants.
Conceptually the house is ordered around a series of enclosed or framed courtyards, each offering aspect and amenity. Robust and enduring materials are incorporated throughout, with rammed earth being the focal element. Depth and richness are created through texture and the play of light. The natural colour palette is enhanced with pale, earthy tones and subtle format and directional changes which enrich a minimalist aesthetic. Internally, refined and highly detailed objects are sleeved into the organic rammed earth walls creating a strong juxtaposition.
St Patrick’s College Performing Arts Centre | Wardle

St Patricks College Performing Arts Centre represents a onceinageneration transformation project for the school. The centrepiece is an 800seat auditorium with retractable seating can host a range of events from school assemblies, music/drama performances to community events. In addition, the black box rehearsal studio is a flexible space with the opportunity for practice or smallscale drama performances. A series of rehearsal studios and purposebuilt areas for performing arts and staff spaces support the main space.
Set within an historic 120yearold campus in Ballarat, the surrounding significant heritage buildings have been carefully considered in the architectural design. Located adjacent to the formal gardens, the building complements the primary frontage and assists in the development of a new campus forecourt and entry. The design response is contemporary but integrated with the campus context through careful consideration of scale, rhythm and materiality.
Shoreham House | Noxon Architecture

Shoreham House reimagines a midcentury twostorey beach house by extending an existing bluestone cottage, elevating coastal living upwards into the tree canopy amongst the air, light, and breeze.
The new extension is drawn out from the bluestone cottage, cantilevering over the floodprone land, and creating an open and connected landscape below. Steel V columns raise the new extension into the treetops above, reflecting a traditional beachhouse typology and celebrating the language of the sites abundant forked eucalypts and foliage. The cottage renovation retains its beachshack simplicity, while the new architecture is wrapped in a recessive dark envelope that reveals a warm, light timber interior.
Six Ways House | Kennedy Nolan

North Fitzroy is a nineteenth century neighbourhood highly valued for its heritage fabric, making for an interesting and challenging context for a new house. This site has some idiosyncrasies opposite the muchloved Tramways hotel, on a fiveways roundabout and oriented eastwest, its principal aspect facing south. This house replaces a 1980s dwelling which had some nostalgic appeal but was poorly constructed, dark, inflexible and lacking connection to garden. The limitations of the old house largely defined a brief for its replacement a thermally efficient, light filled dwelling with an emphasis on connection to landscape.
Smith House | Fowler and Ward

Smith House is a project that celebrates, rather than reinvents an underappreciated era of housing; the ubiquitous, brown brick, tiled roof, free standing suburban home.
Tucking in beneath the western eaves and dropping below the existing floor level, a modest 8m2 extension transforms the home. The design reorients the interior to its garden, bringing sunshine inside and opening up what was a highly segmented floor plan. Quality, not quantity of space is the priority.
Small interventions celebrate the homes character and offer an alternative to the usual; paint, render or demolish. Tesselated tiles, amber glazing and diagonal timber cladding peek out from the front arches while recycled and reclaimed brown brick is celebrated in the extension, laid in stackbond to delineate itself from its predecessor. The project demonstrates how working within an existing envelope and embracing character results in a delightful way of living without rebuilding.
South Yarra House | Pandolfini Architects

The South Yarra House presents as a bold, impenetrable object. Deceptively simple in form, its robust materiality provides a protective shield for the inhabitants and a vessel for the sculptural forms and delicate materiality within.
The journey through the house is shaped by the sense of compression and expansion. Passing under the concrete facade which appears to float over the front garden and a delicate ribbon of patterned glass the double height foyer space is revealed. Enclosed, a spiral staircase and the curved form of the main living space protrudes into the space as an abstract, brick form. Beyond the foyer space, a juxtaposition of materials unfold; black timber battens lining walls, aged brass detailing, monoliths of marble and granite, zinc cladding alongside warming American oak and soft polished plaster may seem contradictory yet on the other hand are complementary to the interplay of light and dark throughout the home.
Riverbend Repair | Vaughan Howard Architects

River Bend House sits atop an ecologically and culturally significant escarpment on a bend in the Birrarung (Yarra River), part of the Garambi Baanj Cultural Precinct, established and operated by InPlace in partnership with the Wurundjeri Woiwurrung Cultural Heritage Aboriginal Corporation and Parks Victoria.
Designed by Alistair Knox in 1968, River Bend had fallen into a state of disrepairhaving been unoccupied for over eight yearsprior to InPlace launching this ambitious vision. River Bend now operates as a place of artistic and cultural production for multidisciplinary artists and Wurundjeri.
The original approach to River Bend was repair, evoking the functional and pragmatic. Since completion, First Nations artists have described River Bend as a healing place, indeed the notion of healing extends across the project: healing Country, healing disrupted culture practices, and healing the self. The repair of River Bend has provided a safe space for healing journeys.
