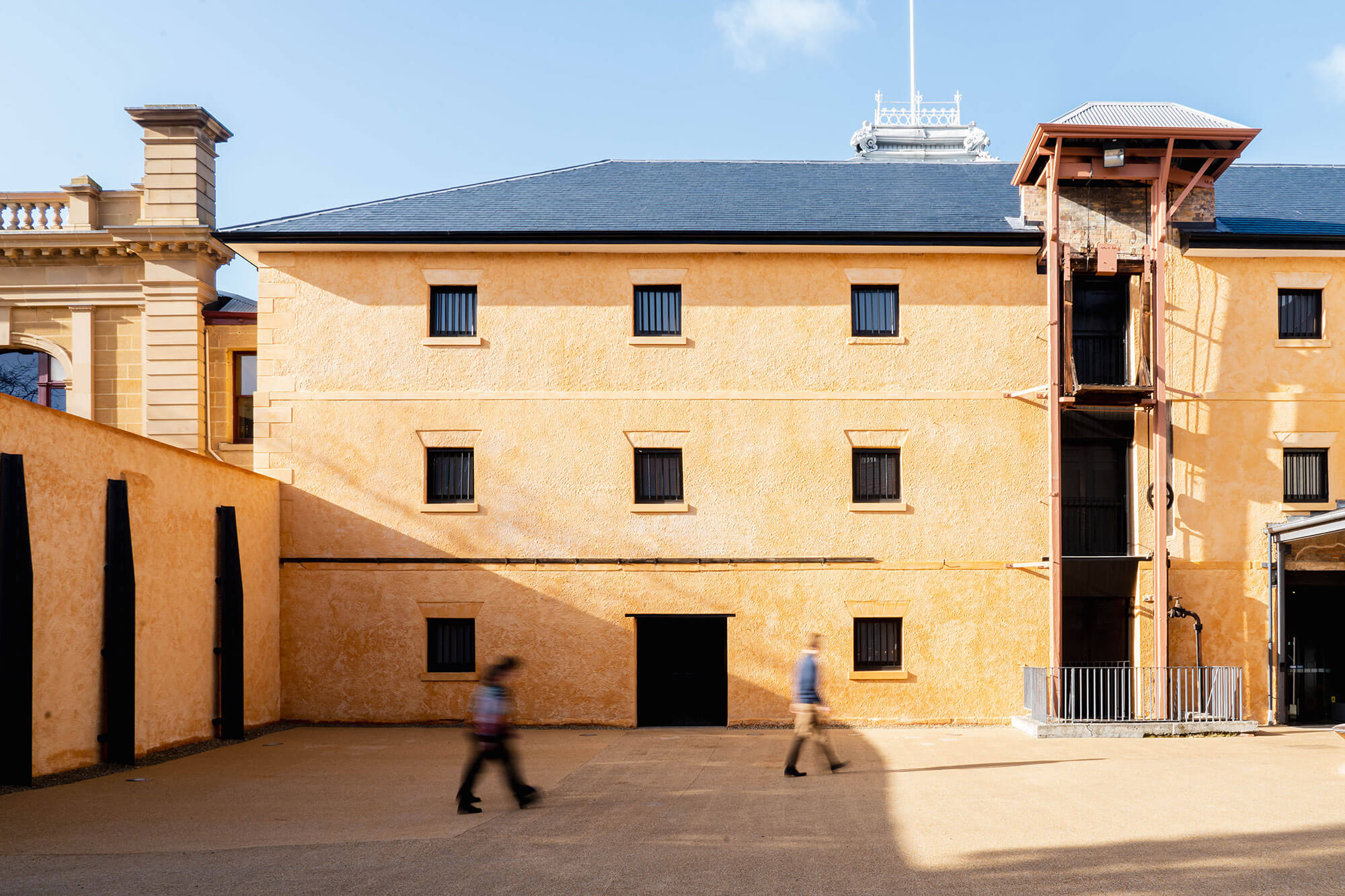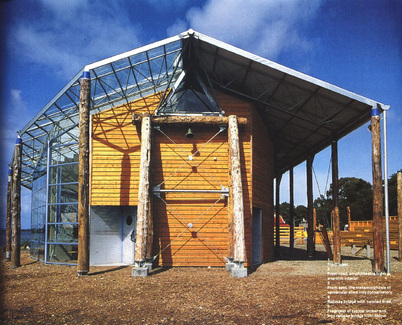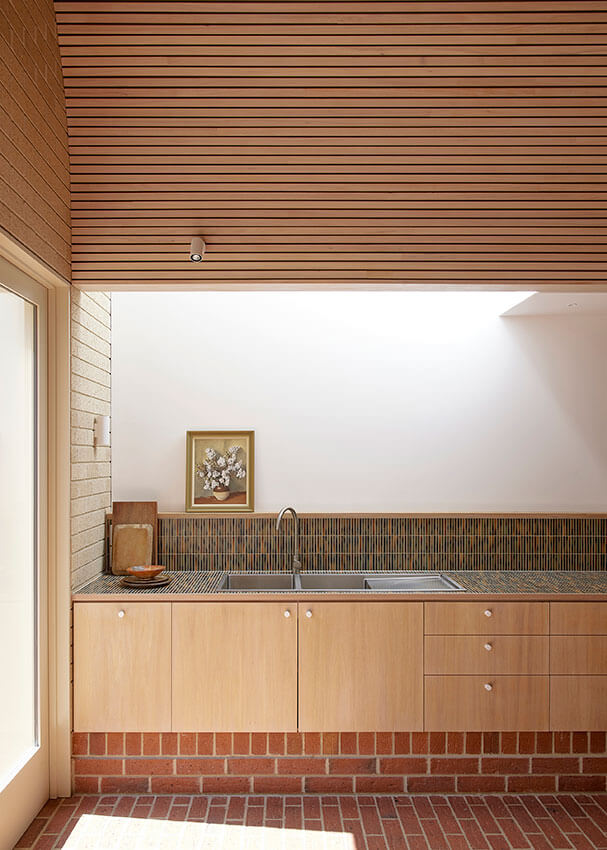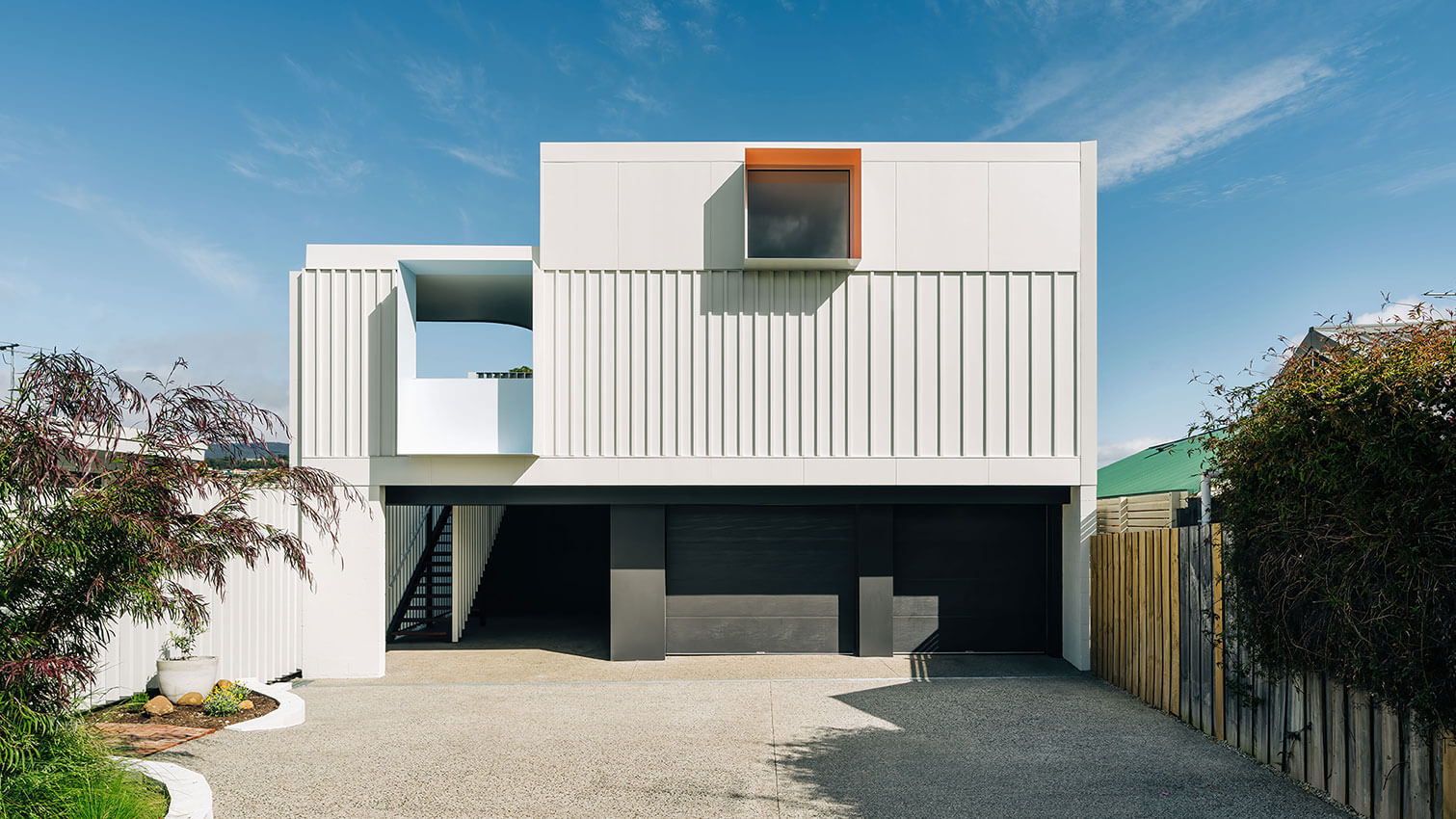James Street | Taylor and Hinds Architects

Conceived as a brick villa, James Street is located on an overshadowed and compact site, on the urban rim of Launceston’s colonial streetscapes.
The condition of the tight site, topography, and the presence of a century-old walnut tree is resolved in a strategy of walled courtyards, terraces, and volumes which abut the street edge.
From the street, walled courtyards elongate the entry sequence into the private realm. Quieter, immersive needs are oriented toward the light of walled courtyard gardens.
Elevated brick terraces allow for measured access to sunlight and aspect, and create daily connections to the streetscape. The walnut tree is used as a seasonal hinge for the composition of these courtyards and rooms, around which the interior volumes and gardens coalesce. This offers an unanticipated sense of expansion to the interiors, which is magnified by a subdued and dark palette that lofts towards the higher volumes.
Finlay Street | Christopher Clinton Architect

The Finlay Street project centres on a heritage-listed utility structure, once part of 34 Hampden Road. Alterations feature a new living area, removal of an unsympathetic fit-out, and landscaping with a north-facing green ‘warm’ roof. ‘Portals’ with integrated joinery enhance functionality and selectively frame views in existing west-facing openings. The northern addition maintains the original floor level, integrating a green roof intentionally kept low. A ‘lantern’ roof section, set apart as a distinctive glazed form independent of the main building, allows light penetration, ensures privacy, and establishes a visual link with the original house. Internal improvements expose and preserve the original brick structure, replacing laminate flooring with Tasmanian oak, and introducing detailed timber joinery. Achieving a harmonious blend of contemporary living, conservation, and historical sensitivity, this project reflects a successful collaboration among architect, client, and builder. The delicate balance between heritage preservation, functionality, sustainability, cost, and aesthetics defines its success.
Freer Farm Agricultural Centre of Excellence | Philp Lighton Architects

TasTAFE Agricultural Centre of Excellence prioritizes practical education, adaptability, and connection to land. It emphasizes flexibility to evolve alongside technology and teaching methods, integrating elements of the landscape to engage students and teachers in both classroom education and practical studies. The Centre’s contemporary form symbolizes progressive farming techniques, featuring a ‘cattle grid’ facade for privacy and solar control, and rammed earth walls, depicting the red hues of the northwest farming landscape.
The integration of artwork to enrich the space’s narrative and functionality, enhances the learning environment. Sustainability measures include natural light, passive solar heating, and thermal mass walls made of rammed red earth to minimize energy consumption and regulate indoor temperatures effectively.
Bond Store and Watergate Wall – TMAG | Purcell Architecture

The Tasmanian Museum and Art Gallery (TMAG) comprises a collection of contemporary and historic structures, including the rare and intact Bond Store, and adjacent Watergate Wall. The conservation of these 200-year-old buildings was essential due to recent weather damage and ongoing deterioration.
Purcell, known for their expertise in retrofit, creative reuse, repair, and conservation, were engaged as the Heritage Architect to re-render and re-roof the Bond Store to its original state and stabilise and rerender the Watergate Wall at the sites entrance. Following extensive archival research and fabric analysis, Purcell and the wider team identified the structural and fabric matters compromising the integrity of the significant features. Rectifying these issues and using traditional materials and techniques returns both environmental and social benefit for the community.
This project revitalized a crucial historical site, strengthening the bond between Tasmania’s heritage and its community, while enriching educational opportunities and enhancing the visitor experience.
Arch South | ROSEVEAR STEPHENSON

Arch South is the first example of a multidisciplinary response to sexual harm in Tasmania, a place where counselling and support services for sexual assault come together in the same location as specialist police services, making it possible for victim survivors to present to a single location and be empowered to make informed decisions.
The Arch project was an opportunity to assist the Department of Police, Fire and Emergency Management in the development of an emerging building typology. Consulting and counselling rooms were combined with functions commonly found in police stations, such as interview rooms, forensic and operational areas.
A warm, cosy fit out with natural light and planting was sought to make the centre more accessible. Colour psychology was employed to instil perceptions of healing and renewal. Natural timber accents are used to provide a link to the endemic natural environment.
Strahan Visitor Centre

Harriet’s House | SO:Architecture

Pop Top | Licht Architecture

