Pedder Street House | Bence Mulcahy

This 1920s cottage renovation and extension better connects the interior with the northfacing rear garden for a couple and their young child.
The well-loved cottage with double-fronted facade of white stucco and asymmetrical gables has an informal and endearing character.
The brief, delivered in a new extension which continues the cottage’s hipped roof, includes master-bedroom, ensuite, kitchen, dining, living, powder-room and laundry.
Plan and section are tightly worked to yield a playful arrangement of internal spaces of varying floor and ceiling levels, aligned with terraced courtyard and garden, and a discrete second storey master-bedroom and ensuite.
Demolition of the rear of the cottage connects the original interior to the garden and maximises daylight.
The extension, on the north-eastern quadrant of the site, opens to the luscious garden and courtyard. The interior softy shaded by an overhead pergola and external trellised green wall.
New Bethlehem House | Tim Penny Architecture + Interiors Pty Ltd
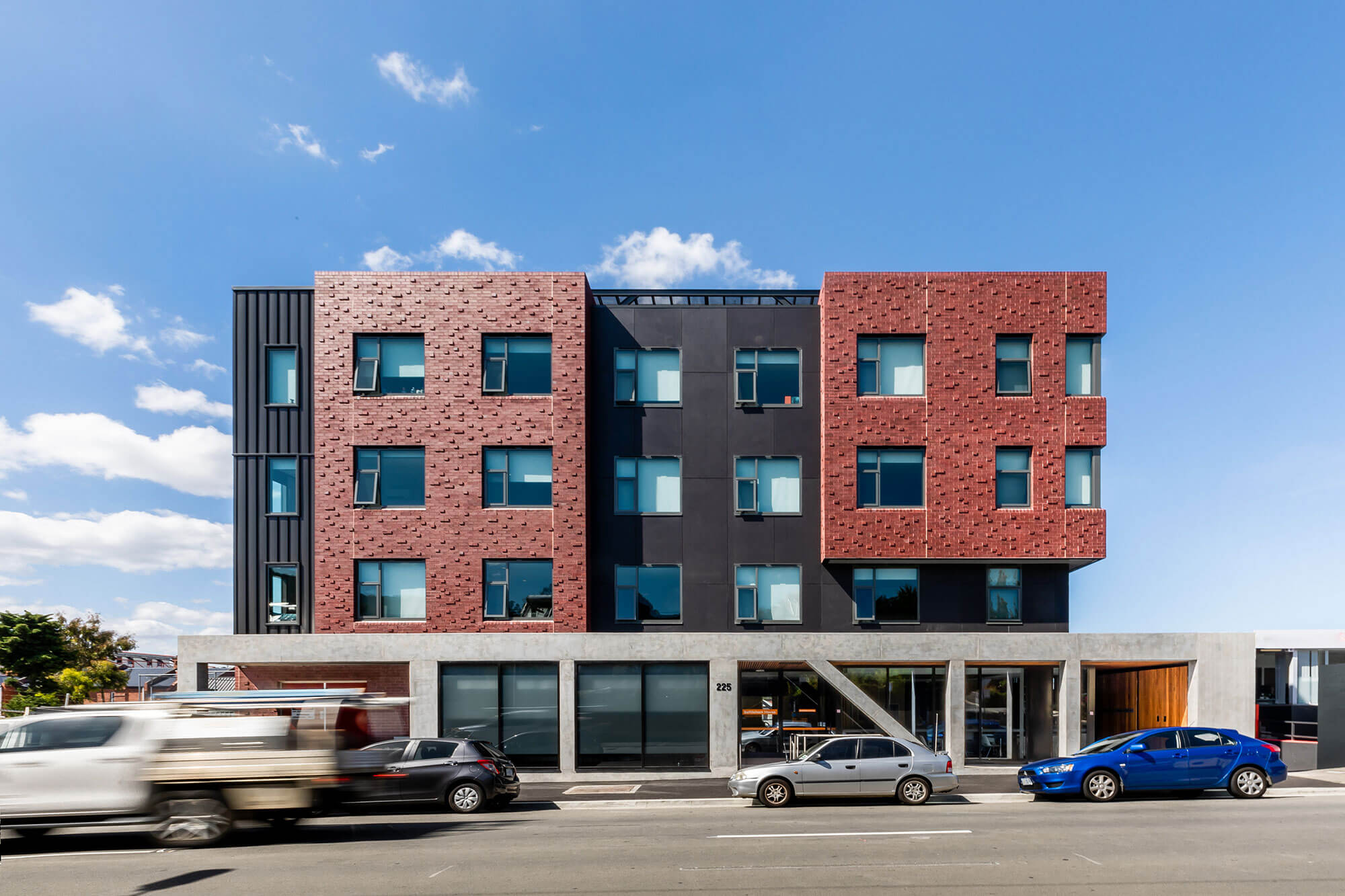
Bethlehem House has high quality spaces, materials and finishes to create calm and peaceful spaces, whilst providing seamless access for services, care and support for the residents with complex needs. The design echoes the underpinning concept that everyone is valued and the men are in an environment that can provide the best possible opportunity to transition out of homelessness into a home.
Murdolo Apartments | ROSEVEAR STEPHENSON

In mid 2014, we were approached by the owner of 258 Macquarie Street, who nearly lost the property to fire shortly after it’s purchase leaving a dilapidated rental property uninhabitable and an owner with an enormous challenge.
Around the same time AirBnB was emerging and we suggested adapting the building specifically to this new typology to achieve the returns required to fund the restoration demands.
We developed a policy of removing the intrusive elements, repairing damaged external fabric where required and distinctly inserting new elements within the existing spaces and externally as clear modern attachments. Where existing fabric could remain in it’s current state, it was left that way, “even the fire history” such that a patina of eras is on display.
During the 258 construction, 260 was purchased by the owner allowing us to restore both terraces as a whole and reestablish their stately Georgian presence on Macquarie Street.
‘Littoralis’ Midway Point | Leigh Woolley Architect
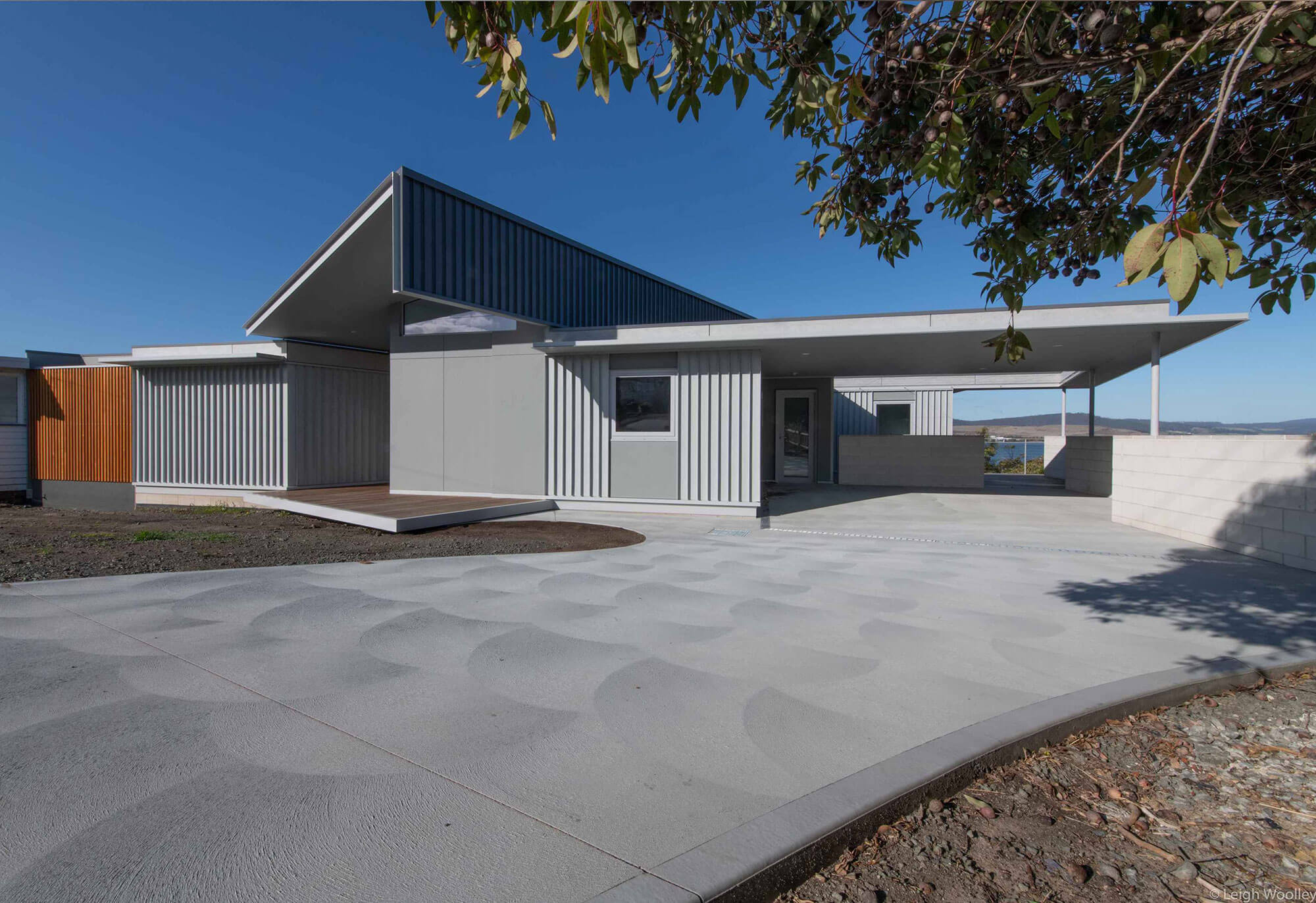
Attracted by the inter-tidal character and abundant bird life of the Pittwater embayment, the owners chose Midway Point, east of Hobart, to retire into. Maximising connection to the waterplane of the bay, the new dwelling provides both a living and viewing platform adjacent the coastal reserve and its abundant littoral shore.
In a compact plan providing diverse living spaces, the threshold between inside and outside is reinforced as a uniform datum. External edges in the sun, and out of the wind extend the interior outward providing local and regional orientation.
The design response has been to future proof the site for its retired owners by providing grade access via the driveway to the new dwelling, and its level living platform. Supplemented by vegetable and feature gardens, an existing dwelling provides ancillary accommodation (for a carer) to extend their longevity on the peninsula.
Lanoma Street | Licht Architecture
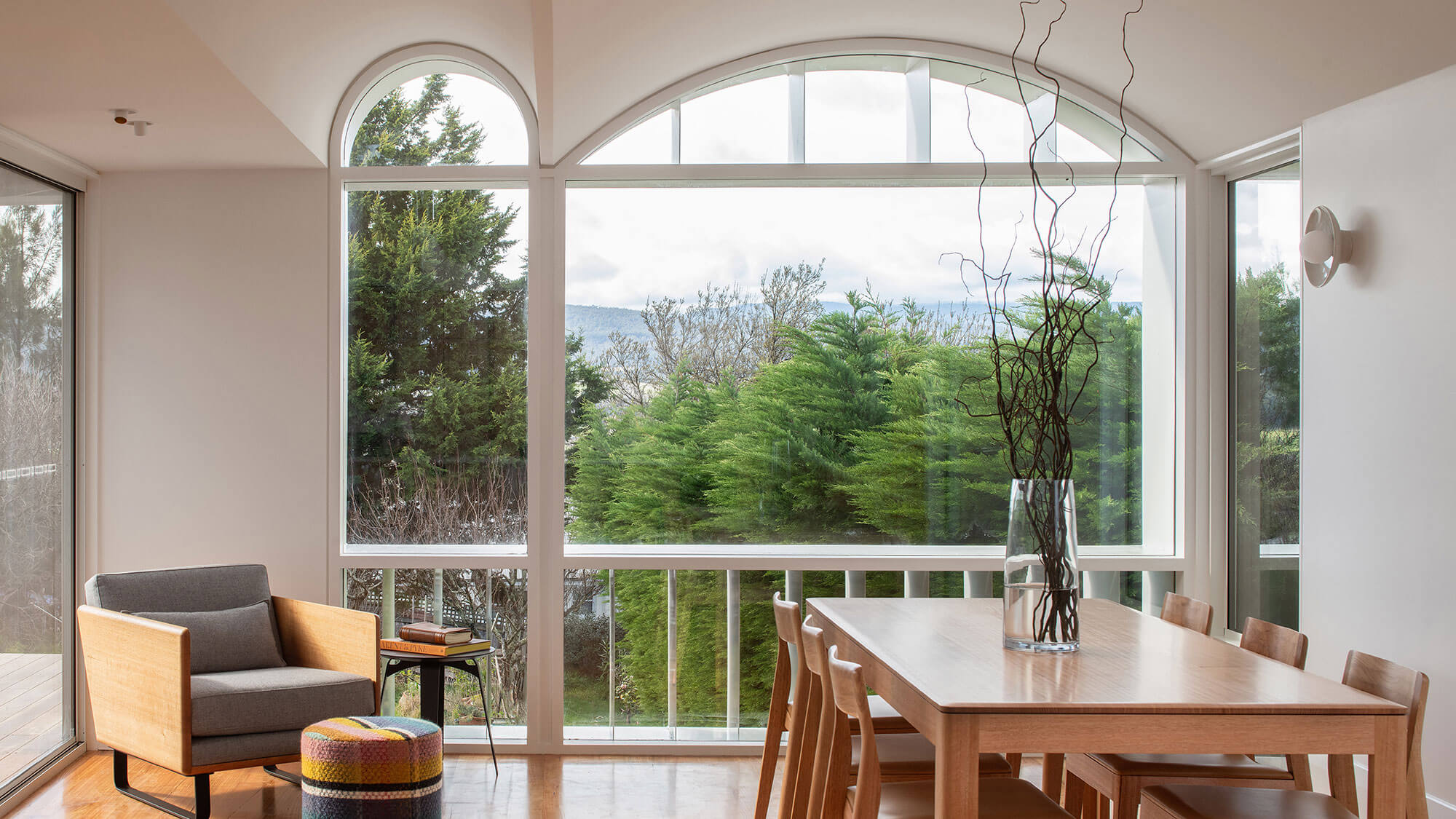
This project is a playful celebration of a humble 1914 Federation home in East Launceston. The home had charming character but its interiors were dark, internalised and disregarded the backyard and distant views.
A small extension and focus on cosmetic upgrades lifts the home to meet the familys needs. The new 17m2 addition references the federation details and finesse through a modern interpretation. Archways of the existing verandah are reinterpreted in vaulted ceilings and external shade structures. The internal plan has been rationalised to simplify movement through the home and create connection between rooms. Small moves enabled an ensuite, WIR, laundry, bathroom and separate toilet to be newly accommodated within the existing footprint. The new works draw light deep in to refresh the home. The footprint increased is only marginal but is significant in its result comfort, joy and connection for the clients.
Larapi Child and Family Learning Centre | JAWS Architects

The Larapi Child and Family Learning Centre provides a welcoming environment for local families to bring their young children to play and connect with other parents, centre staff and any service providers they may need.
Drawing on the duality of the Wynyard urban grid juxtaposed against the meandering river nearby, the planning of the centre uses these two contextual elements to shape the building.
The interior spaces are comfortable, calming, engaging and robust; the overall experience a familiar one, resembling an extension of the home.
Play is the fundamental theme throughout the centre, with elements that challenge, inspire curiosity and increase gross motor skills.
A circulation spine divides administration and service areas from social and play spaces, seamlessly opening out to the nature-based playground.
The fluid expression of the veranda and irregular groupings of columns form a dynamic relationship with the landscape, affirming that this is a fun, child-focused building.
LAVADA | Studio Ilk

We were approached by Tash and Dan to reimagine their wellness clinic. The new tenancy embedded in the historic IXL Jam Factory fabric on Hobarts waterfront, 700% larger than their previous location.
Contemporary elements carefully inserted into the constrained heritage envelope; spatial arrangement maximising natural light within a deep floor plan with minimal openings to the exterior façade.
Intentionally engaging and celebrating the work of local craftspeople and designers, from the bespoke furniture to handcrafted ceramics which form part of the subtle wayfinding experience navigating through the clinic.
Stripping back preceding superficial fabric, deliberately exposing and highlighting structure and services within the ceiling zone, celebrating the required functional elements and layers of history in public and shared spaces rather than hiding them away.
An earthy textural layer of materiality provides consistent language of materials: tasmanian oak and travertine. Embodying the Lavada brand which speaks of the uniqueness of lutruwita, Tasmania.
Lexus of Tasmania and Omotenashi | BYA with Core Collective Architects

The Lexus of Tasmania showroom & Omotenashi restaurant is a unique space that marries the company’s Japanese heritage with its Tasmanian context. Designed by BYA Architects with Core Collective Architects, the interior is restrained and quiet; a beautifully crafted and distinctly Tasmanian backdrop for the showcased cars. The interior reflects the brand identity of both Lexus and Omotenashi whilst creating a unique customer experience that is understated and elegant.
Lisa and Matt’s Place | Bek and Hame
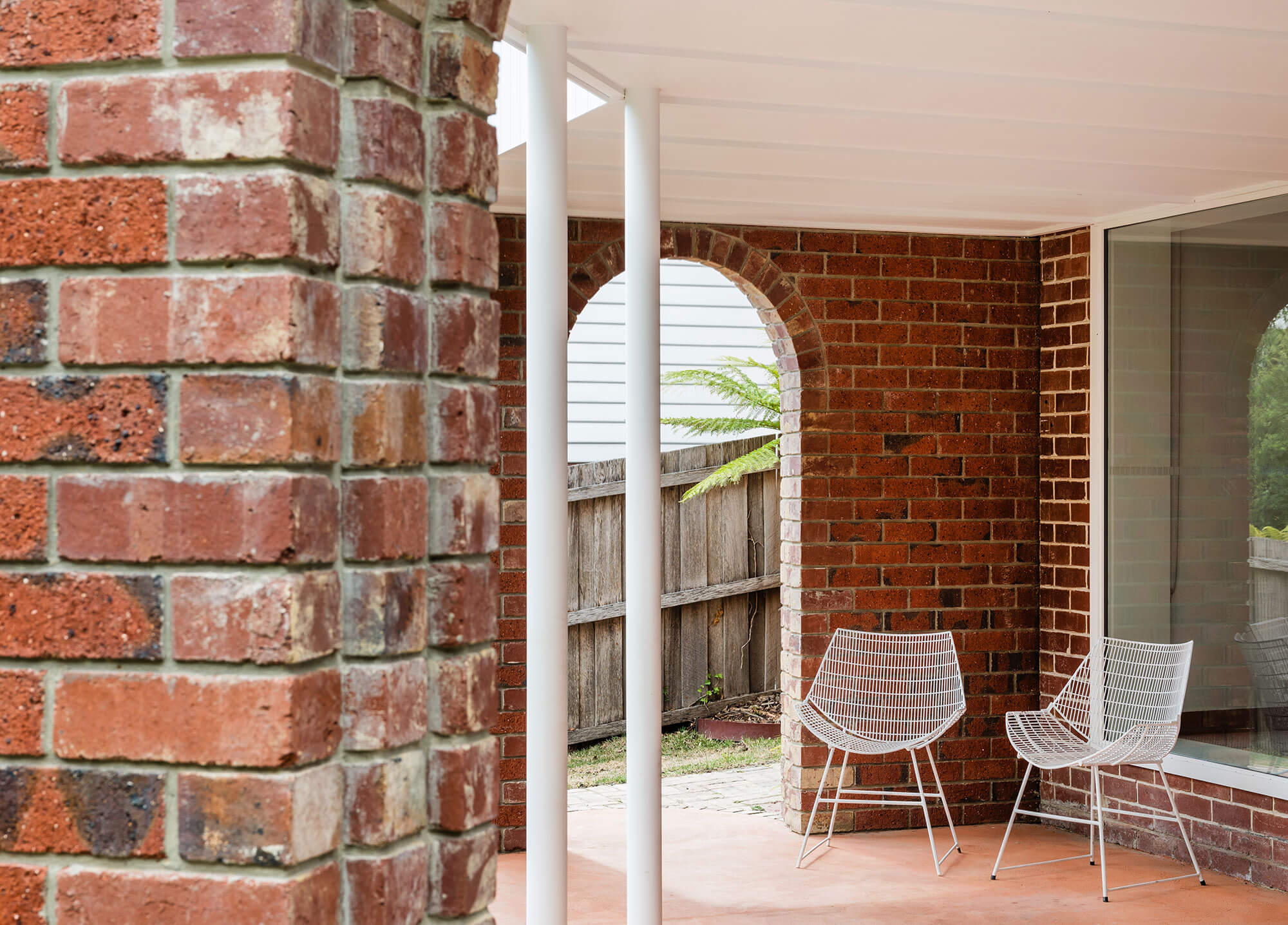
The project, a rear extension to a much loved quintessentially Hobartian red brick family home, facilitates greater outdoor connectivity and natural light to a previously closed garden façade. Though the employment of connected upper and lower storey space and eye directing planes, inviting views toward the garden whilst editing out the adjacent properties, the project ensures both upper and lower storeys meet the needs of the backyard devoted occupants. Small moves for big impact underpins the approach, including the conversion of an unused under croft space into a lightfilled family rumpus room, the addition of a garden accessing internal staircase to a north facing family dining space and kitchen, and the carefully crafted restoration of the existing front rooms of the home. By enacting the ideology of doing more with less, the project encapsulates the achievement of greater family liveability within a footprint reflective of a contextually sensitive scale.
Korunnah | Spark Architecture
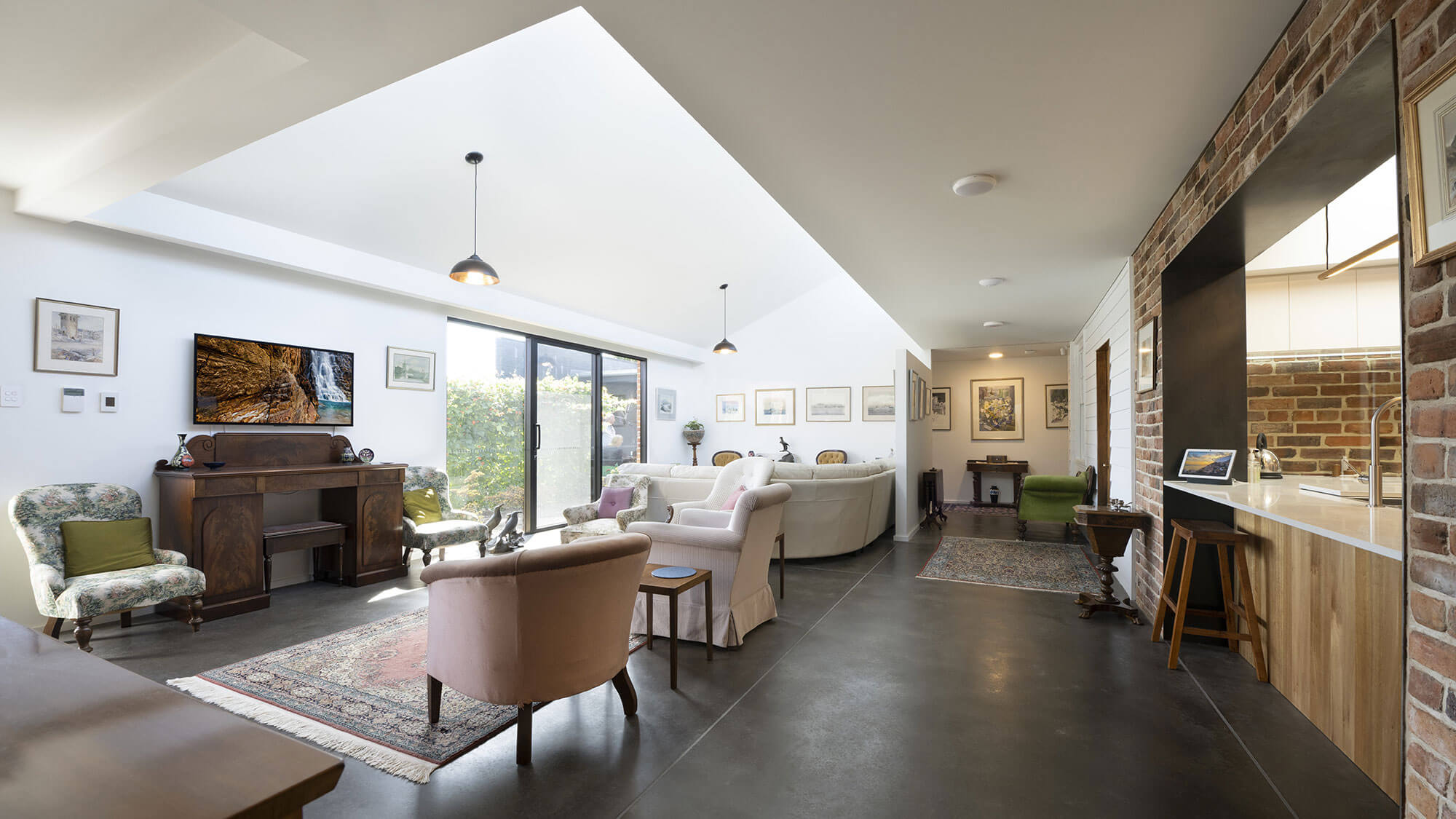
Spark Architecture’s Korunnah was a collaboration between insightful and trusting clients, heritage experts, and an experienced contractor delivering conservation, restoration, reconstruction and new work to a Victorian house with established cultural heritage significance. A balance between conservation, and creating a complementary warm, sunny, light-filled living wing extension was sought.
The inconspicuous extension continues the existing central circulation, integrating the cottage and rear-wing. The living space spills through the kitchen and dining room across defined thresholds incised through the original fabric. Views between old and new spaces are framed by these apertures and reinforce the connection between them.
The cottage was largely conserved, with some elements restored including removal of unsuitable modern alterations.
Due to its condition, a decision was made to dismantle and reconstruct the rear-wing utilising salvaged materials. Other unimportant elements were demolished.
The measures taken in the delivery of this project will ensure Korunnah’s longevity into the future.
