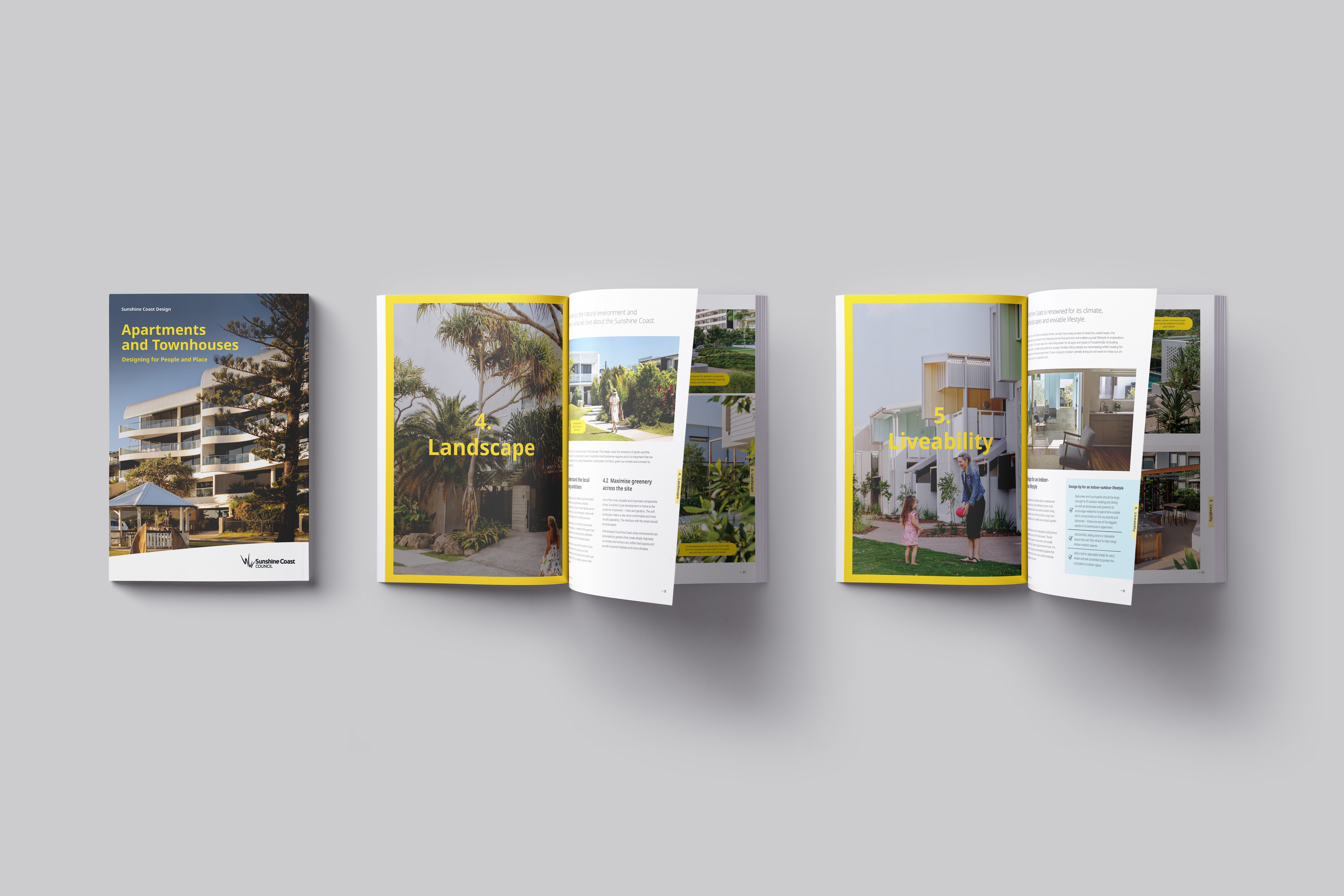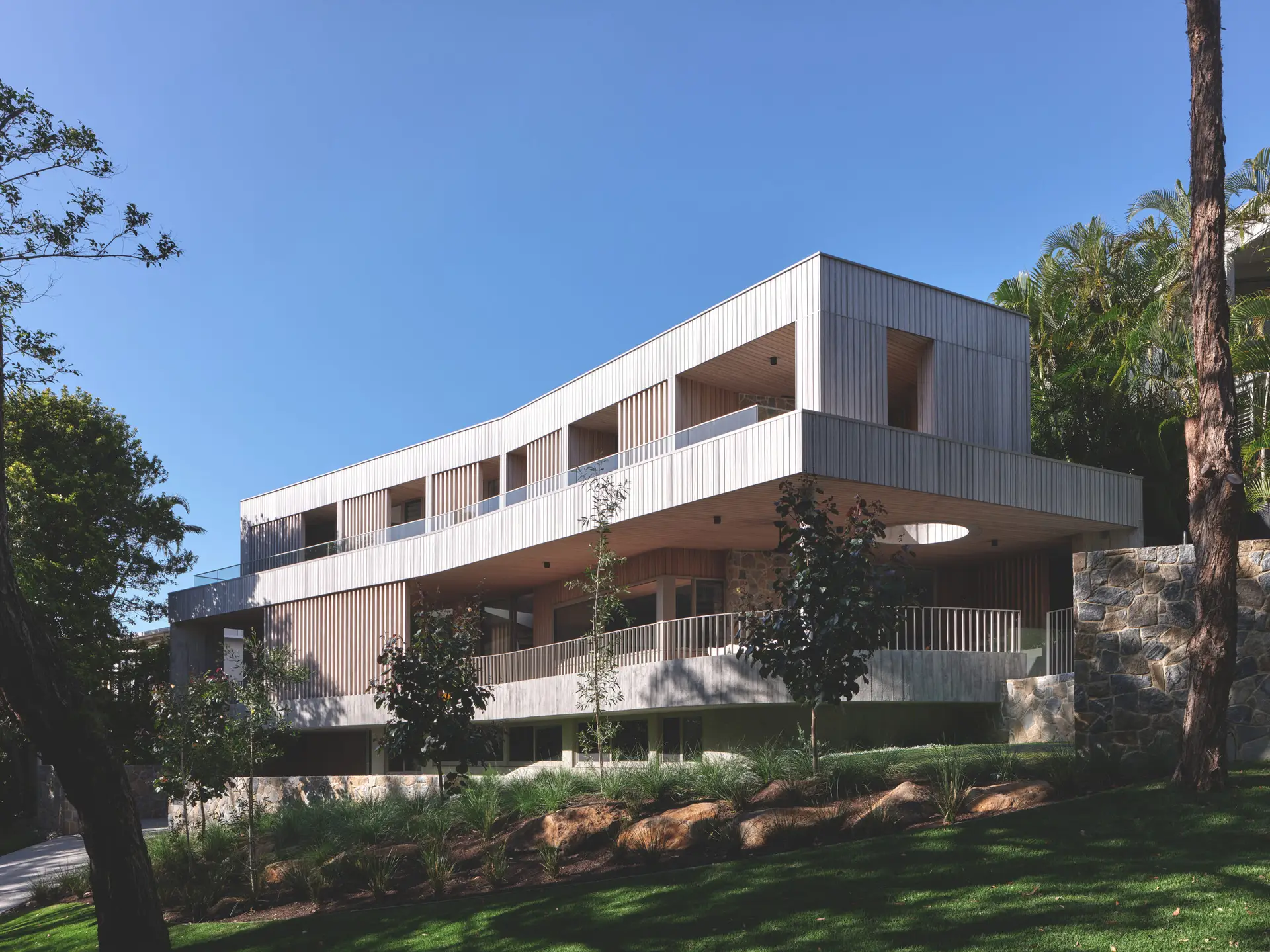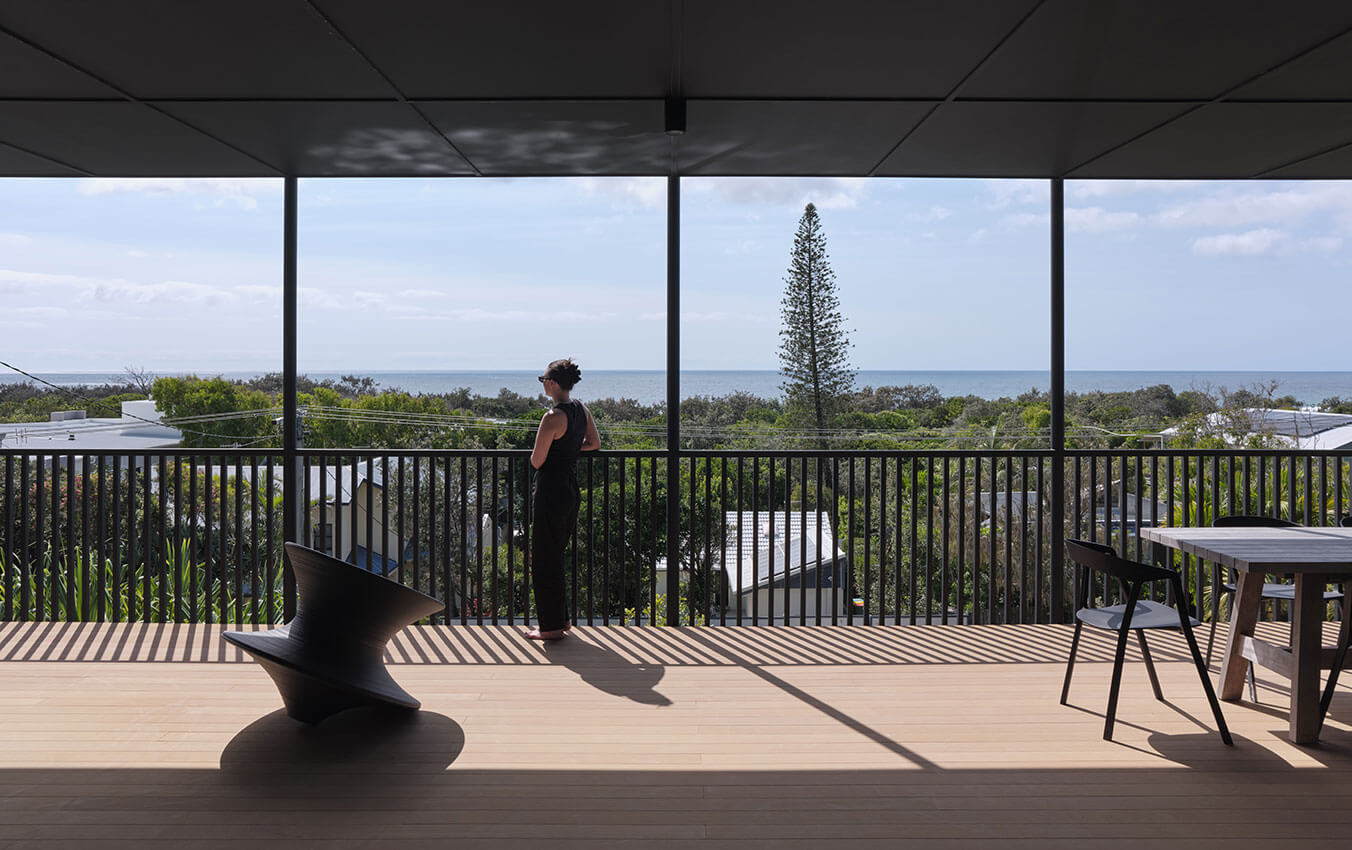Cooroy House | Henry Bennett and Dan Wilson

Culvert House | Sprout Architects

BLACKWOOD | Sarah Waller Architecture

Lorient | bureau^proberts

Design Guide for Sunshine Coast Apartments and Townhouses | Sunshine Coast Council

Matso’s Sunshine Coast Brewery | Five Mile Radius and Knight Wilson Architects

Sunshine Beach House | Kelder Architects

Blok Peregian | Blok Modular in collaboration with Vokes and Peters

Blok Peregian is a modest 2-bedroom house with a small, secondary dwelling, located underneath to exploit the slope.
The principal structure adopts the language and rhythm of the neighbouring vernacular beach house.
A number of raw concrete elements sit in the foreground, anchoring the composition.
Internally, a split-level cross section registers the topography below, and yields suitable privacy for the intimate rooms within the compact plan. Large openings from the bedrooms privileges these terminal spaces with expanding views through the open-planned living room.
A wide verandah spanning the entire width of the long living room acts as a coastal ‘Aediculae’, from which one is immersed in the nearby Pacific Ocean panorama.
Built in a factory and delivered as 4 modules, the house belongs to a body of work produced in collaboration between Blok Modular and Vokes and Peters, exploring the adaptability and sustainability of volumetric modular building procurement.
Bombala | Sealand

A light-filled house with protection from the subtropical sun, wind and rain.
Bombala is a house for a couple to enjoy a relaxed lifestyle and entertain friends and family.
The first challenge was to open the house to the outside, while also being able to provide protection from the subtropical sun and rain. To maximise light, ventilation and water views, we used big sliding glass doors and windows that could open to the outside.
To provide protection from the summer sun and rain, windows and doors have overhanging roofs and timber vertical screens. We also included two covered deck spaces. One on the north and one on the south. The clients can move around the house to be out of the wind, or to enjoy the ideal sun conditions, depending on the time of day and year.
Corymbia | Tim Ditchfield Architects

Corymbia is a beachside weekender inspired by the nostalgia of regional coastal dwellings across Australia. A place of salty barefoot days. A multi-generational dwelling where treasured memories are created. Rest, respite, rejuvenation. Unfussy and unpretentious. Functional yet joyous. Stripped back yet playful. Natural, Native and of its place. Of the dunes, the coastal heath, the Wallum Country.
A grassed north facing courtyard is the heart of the dwelling. A place to lounge, play and converse. This element is flanked by two wings separated by an outdoor breezeway space, and united by the sheltering roof over. Cars were deliberately relegated away from the street frontage, freeing the frontage of crude garages that often dominate the street. A timber sleeper driveway and crossover are a nod to the sandy beach tracks of K’gari and completes the subordination of the vehicle in favour of people.
