Carrickalinga Shed | Architects Ink
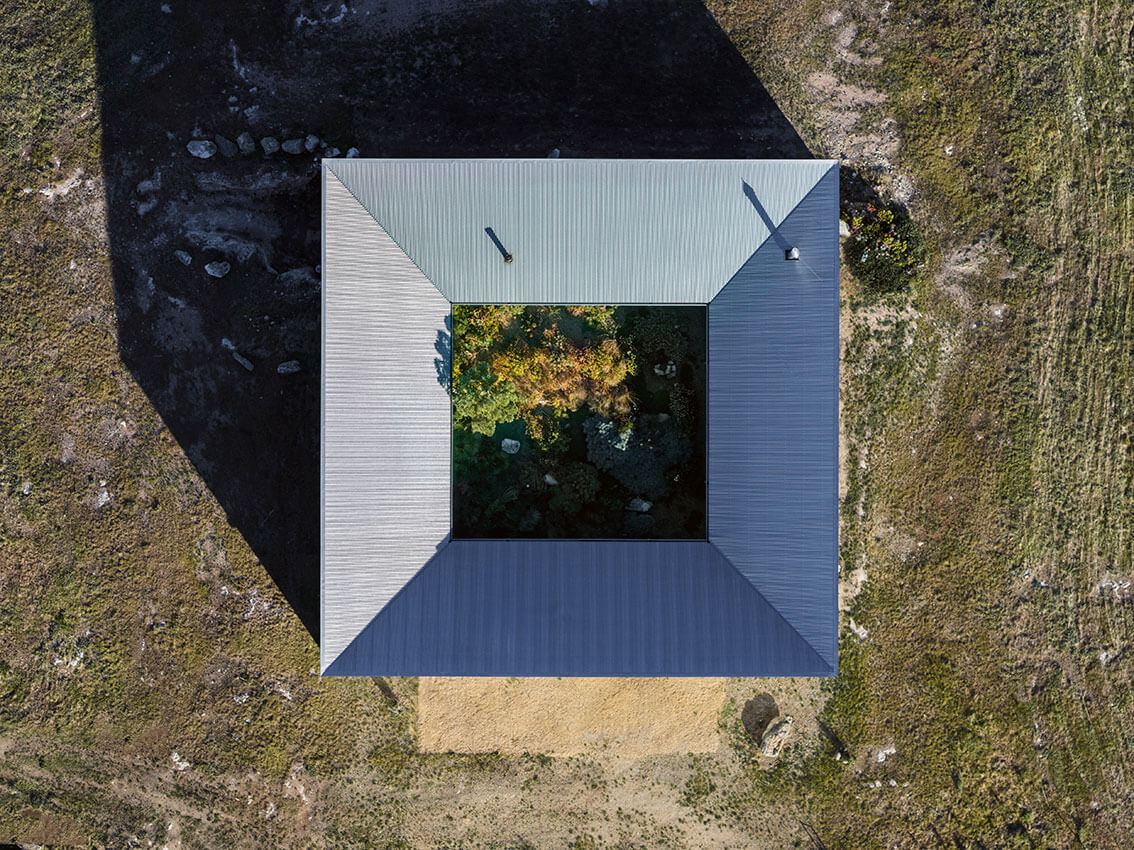
The premise was an interpretation of an Australian Federation Farmhouse, sited on a hilltop in Carrickalinga.
With extreme winds, we manipulated the traditional farmhouse, stretching the perimeter to a square, whilst removing the center for the courtyard. With the verandah on the ‘wrong’ side we inverted the roof. This creates a low eave to the protected garden allowing solar gain and solar access.
The apertures were aligned, framing the views of the landscape. Industrial shutters filter the amount of light desired, tuning the house to the seasons. All rooms have dual aspect to both sea and the garden.
Exterior walls and shutters are clad in heritage galvanized corrugated iron, folding over the ridge, and lining the internal valleyed roof. Structural columns were used as downpipes harvesting rainwater.
The dwelling is true to ‘place’, minimising its impact to its landscape and carbon footprint.
Cardijn College: Automotive & Engineering Building | Grieve Gillett Architects
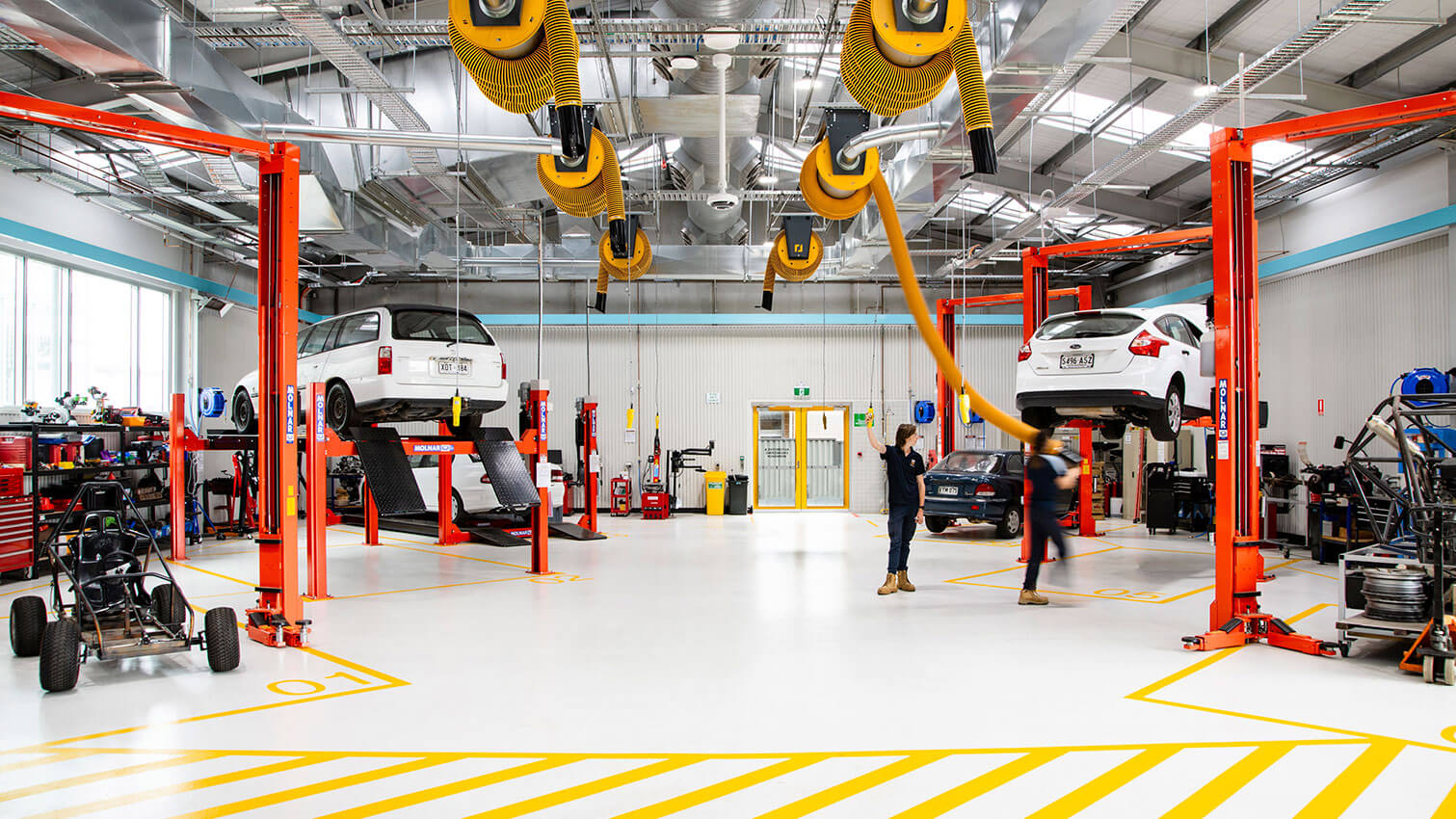
The co-ed senior secondary Marcellin Technical Campus of Cardijn College provides a unique and dynamic educational experience that enables students to study their SACE alongside a VET program designed to deliver workplace specific skills.
The College has a big vision for the future, responding to the current transformation as part of Industry 4.0 (the fourth industrial revolution) – a world of advanced manufacturing, cyber-physical systems, robotics and automation as well as the evolution of traditional trade-based industries such automotive and metal engineering. Following our masterplan, GGA commenced Stage 1: a new Engineering and Automotive Facility.
Informed by thorough consultation, GGA planned workshop layouts to optimise safety and process flows. Fulfilling the design philosophy of campus transparency, new acoustically separated classroom and staff spaces connect the workshop to rest of the campus both physically and visually. Colour and materiality unify the spaces and provide a fresh approach to the typical workshop typology.
Cabra Dominican College: Chapel Redevelopment | Russell & Yelland Architects
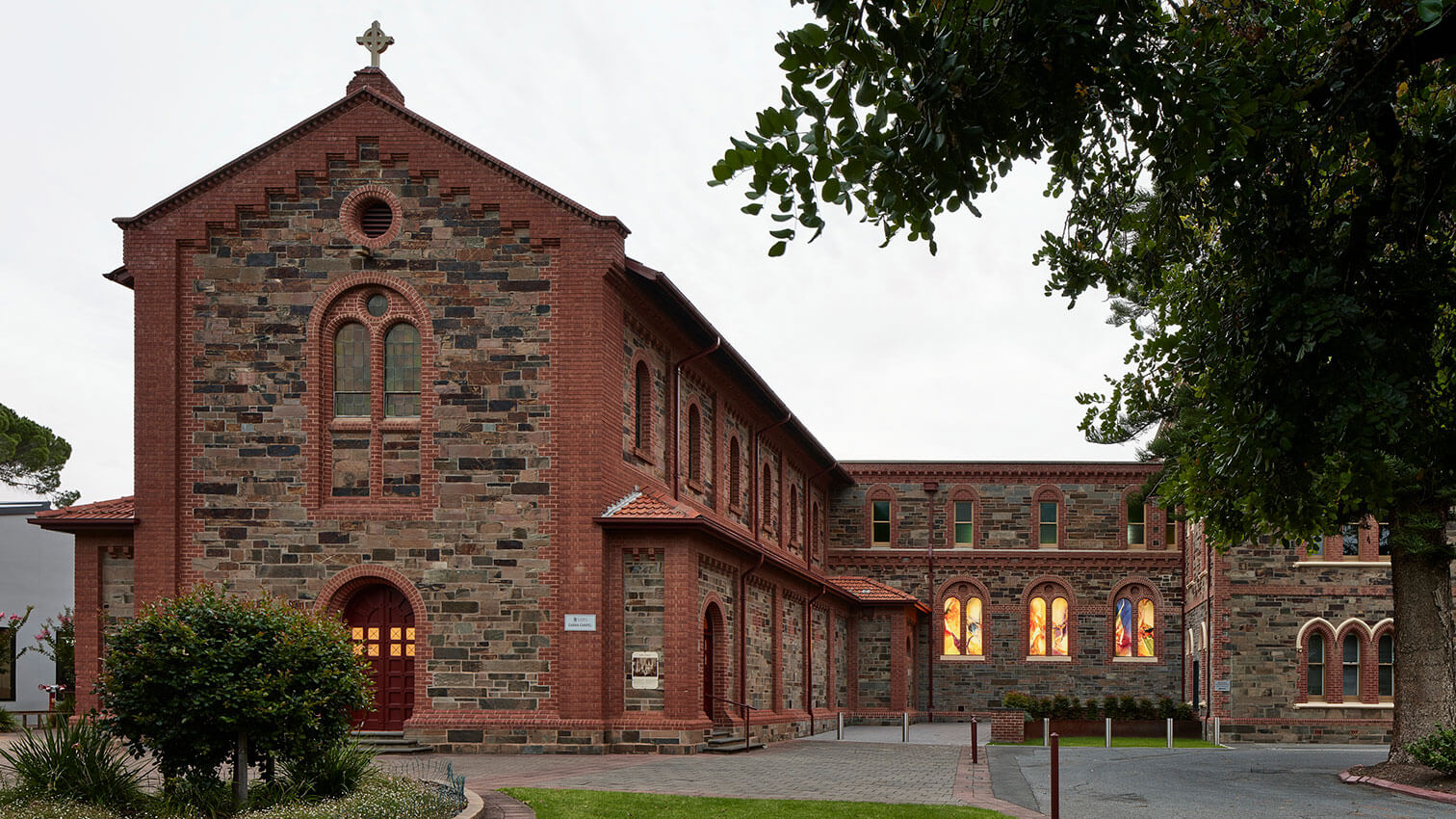
The restoration of Cabra Dominican College Chapel embodies a reverence for history and tradition while infusing contemporary vitality. It honors the Dominican Sisters’ legacy, blending beauty with divine grace, and seamlessly bridging past and present.
Beyond architectural significance, it enriches the community with a sacred space for reflection and artistic appreciation. The Chapel’s meticulous restoration respects both historic and contemporary contexts, reinstating architectural integrity while integrating modern accessibility. Successfully reconciling functional needs with historical significance, the project demonstrates resourceful allocation and sustainability. Through recycled materials and energy-efficient design, the restoration preserves heritage and contributes to long-term ecological resilience.
The project’s response to client and user needs reflects a profound understanding of community values. This restoration revitalizes a cherished landmark, fostering deeper connections to history and spirituality
Cabra Dominican College: Angelico Centre | Russell & Yelland Architects
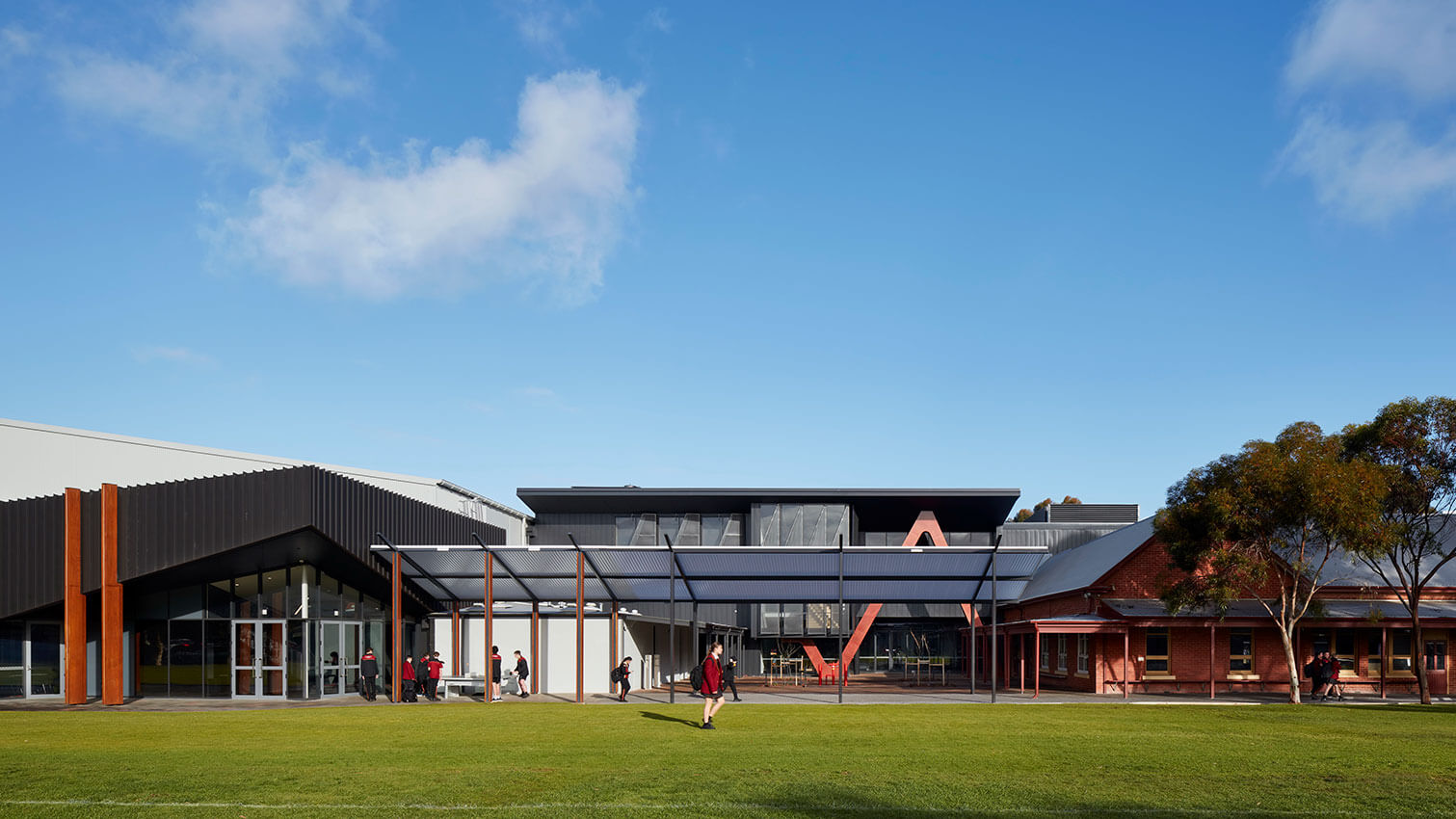
Cabra College introduces the Angelico Centre, a pragmatic fusion of design and educational innovation by Russell & Yelland Architects. As the school’s fifth facility in seven years, it emphasizes a balanced approach to timely and budget-friendly delivery while addressing pressing space constraints and integrating digital media capabilities.
Designed with inclusivity and adaptability in mind, the Angelico Centre enriches the school’s offerings, providing both cultural benefits and versatile spaces. Collaborative efforts with allied disciplines ensure practical problem-solving, contributing to the facility’s efficiency. Sustainability measures, including eco-conscious design elements, align with contemporary environmental standards.
An unexpected highlight is the first floor doubling as a gathering space, showcasing the project’s adaptability to evolving needs. The Angelico Centre unveiling marks a successful confluence of architectural achievement and functional design, further enhancing Cabra’s commitment to progressive education
Bung Tooth | Khab Architects
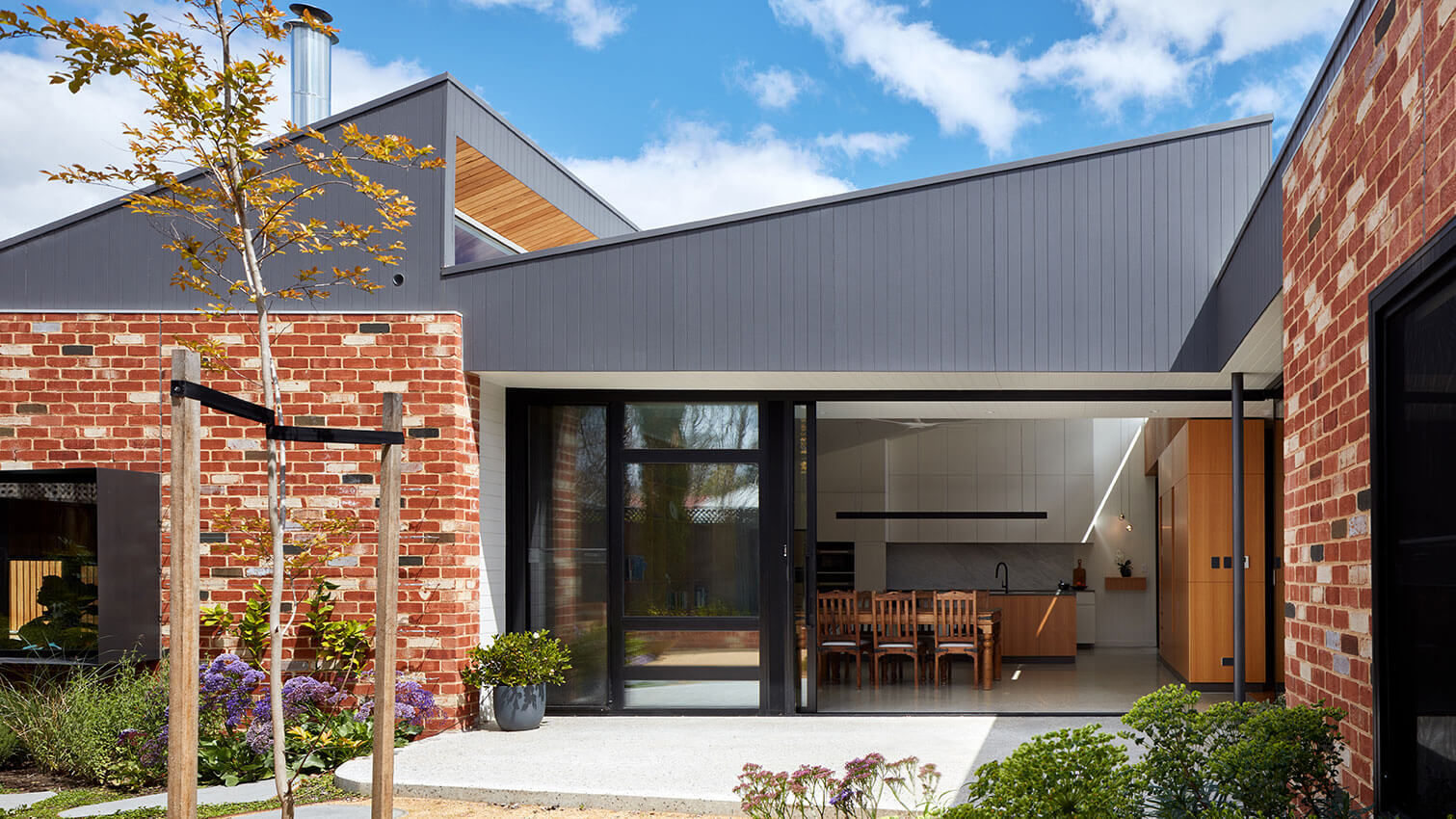
Bungalows are a classic suburban Adelaide home with a lot to offer but the rear is rarely as good as the front.
This project was no exception and made worse by the sunless, south facing aspect – rear living spaces that were dark and cold for a great deal of the year.
Provided Khab could come up with a clever way to capture northern sunlight, the bungalow would be happily retained for it’s charming qualities and the sustainable value of its re-use.
A Saw Tooth roof extension was the solution to catch sunlight. The high level windows reach up to scoop sunlight over the bunglow, feeding sunshine into new living spaces.
How does the Saw Tooth – an icon of industry, pair with an iconic Bungalow? The Bung Tooth… This is the moment where Kevin McCloud says “I’m just not sure it’s going to work!”
Broadway House | Max Pritchard Gunner Architects

Situated on top of what once was a coastal sand dune is our two pavilion house, linked by a glass walkway. At the lower level a garage and entry are recessed back into the dune. On the upper the level the front pavilion houses an open living area with sea views to the southwest and courtyards views to the north. The rear pavilion houses bedrooms and a second lounge.
Mid-century details like the terrazzo bench tops, plywood cabinetwork, timber ceilings, vibrant colours and exposed internal stone reinforce the clients’ and the project teams’ love and respect for that era of innovation and simplicity. Externally that aesthetic continues with curved stone retaining walls, curved timber eaves and thin dark bricks.
The owners love their new house and take pride that they have been able to contribute to the streetscape in a way that reflects the previous history of the site.
Black Box | Archaea

Black Box at Malvern is a sculpted contemporary container for the Hope family’s ever-changing art collection. An addition to a 1920’s bungalow, new built form has been defined in black steel and brick, distinctly contrasting the existing, white-painted brick and render. Never seeking to blend or compete, the black contrasts in both form and colour.
An existing Willow Myrtle, its gnarled, knobbly trunk and contrasting feathery foliage was retained and helped inform a design response that saw the eventual floorplate hold tight to the existing, extending laterally across the site rather than stretching towards the rear, savouring the tree.
The addition stands bold in black, with a sense of formality through its form coupled with a softness emerging from the contrasting palettes internally. The result is a home reminding the Hope family that beyond a canvas for artwork, the space is also, and more importantly, a canvas for family life.
Arup Adelaide | Walter Brooke

At the core of the project was the teams genuine commitment to shaping a better world ‘- creating a space that promotes health, well-being, and sustainability. Our challenge was to reuse as much as possible of the existing, outdated fit-out while ensuring that the outcome was cohesive and did not appear as a jumbled collection of elements. We analysed salvageable items, avoided those nearing the end of their life, and considered options such as refinishing or recycling. The Arup workplace aims for Living Building Certification, which focuses on reducing materials, promoting reuse, biophilic design, and eliminating toxic materials.
60 King William Street | Cox Architecture
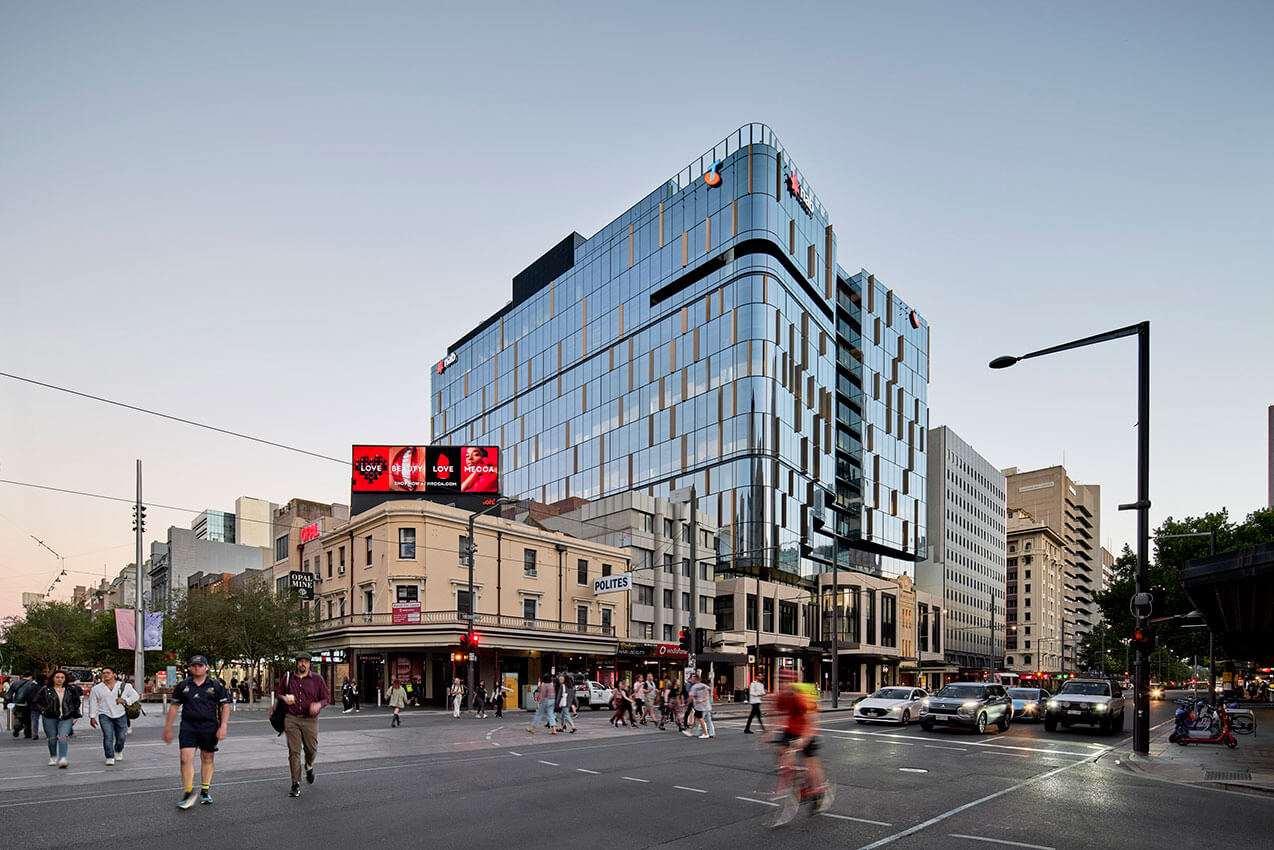
This landmark CBD development is an all-in-one hub for tenants in a contemporary workplace environment complemented by an array of boutique retail and refined food & beverage offerings.
In a seamless fusion of podium and tower, 60KW is attuned to its context, fostering urban connections, celebrating our cities’ premier commercial boulevard and bestowing a pinnacle of quality-built form for the city of Adelaide.
This project marks a highly successful collaboration with our client Charter Hall, standing as a benchmark for the future of urban renewal in mixed-used developments.
…number 40 | Black Rabbit Architecture + Interiors
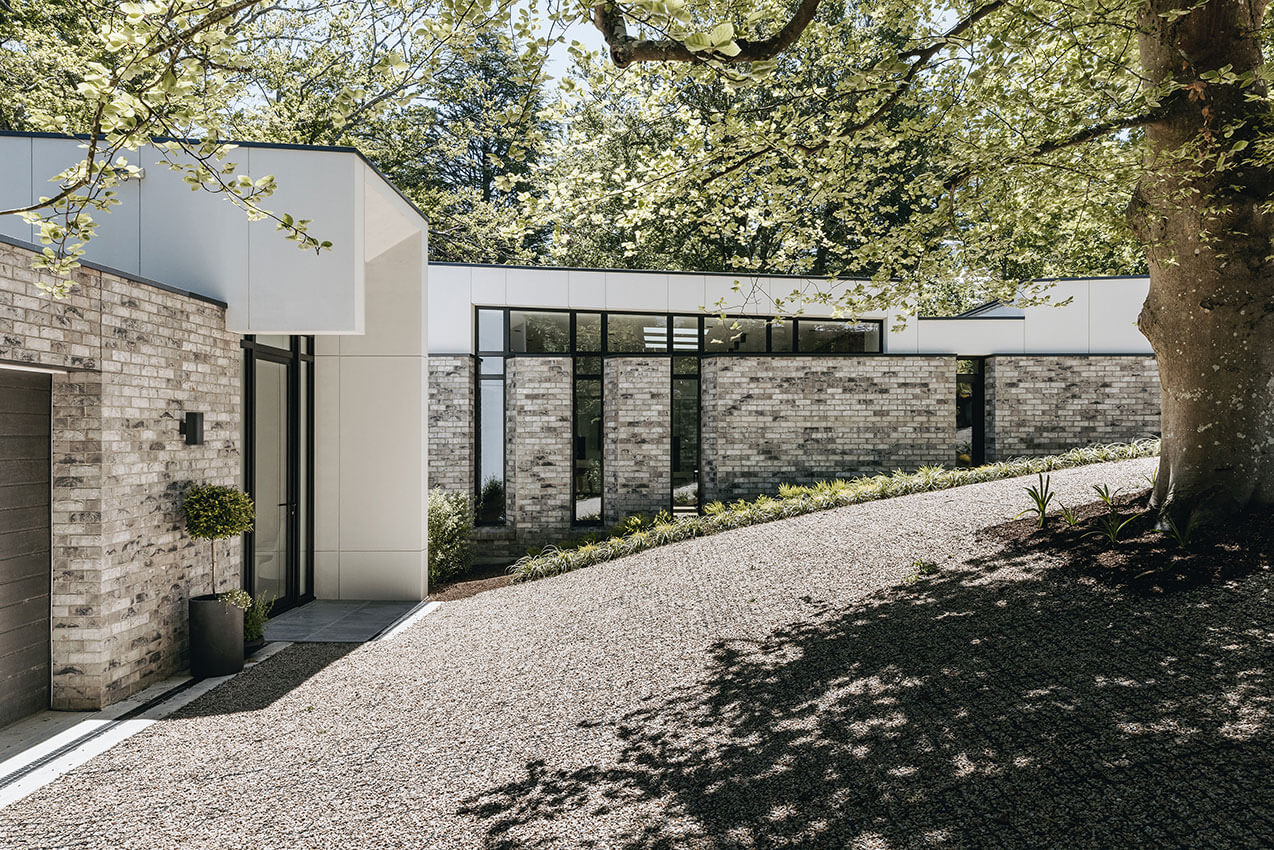
…number 40 epitomises a seamless blend of contemporary aesthetics and environmental harmony. Rooted in a deep respect for natural site conditions and the client’s lifestyle, the architecture seeks to minimise its presence while maximising connection to the surrounding treescape. Through strategic material choices and emphasis on openness, the home seamlessly integrates indoor and outdoor living spaces. Despite facing complex challenges such as the extreme BAL rating, the project team’s collaboration and innovative solutions ensured design integrity and performance. Finishes, spanning various budgetary ranges, showcase a commitment to detail and sustainability, with features like Mag Oxide SIPS and solar arrays enhancing efficiency. Ultimately, this meticulously crafted home serves as a testament to modern living coexisting harmoniously with nature, offering an elegant retreat nestled among the treetops of Stirling.
