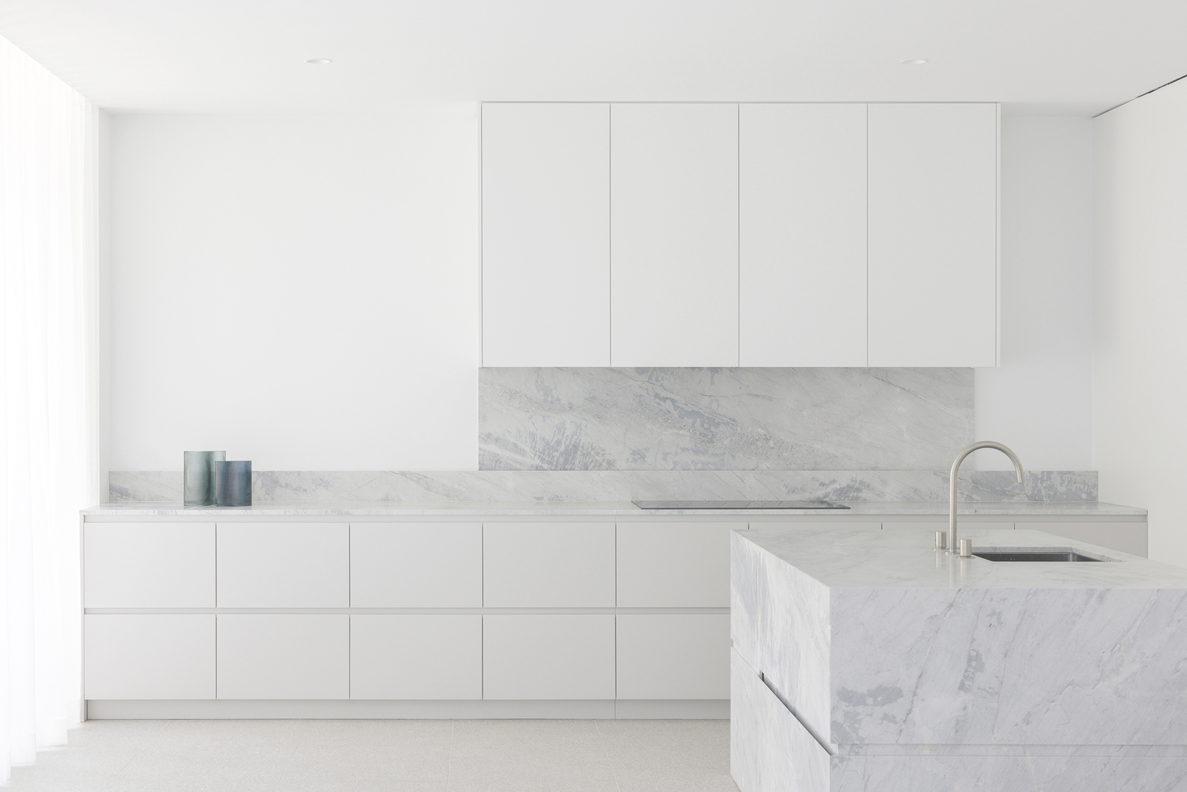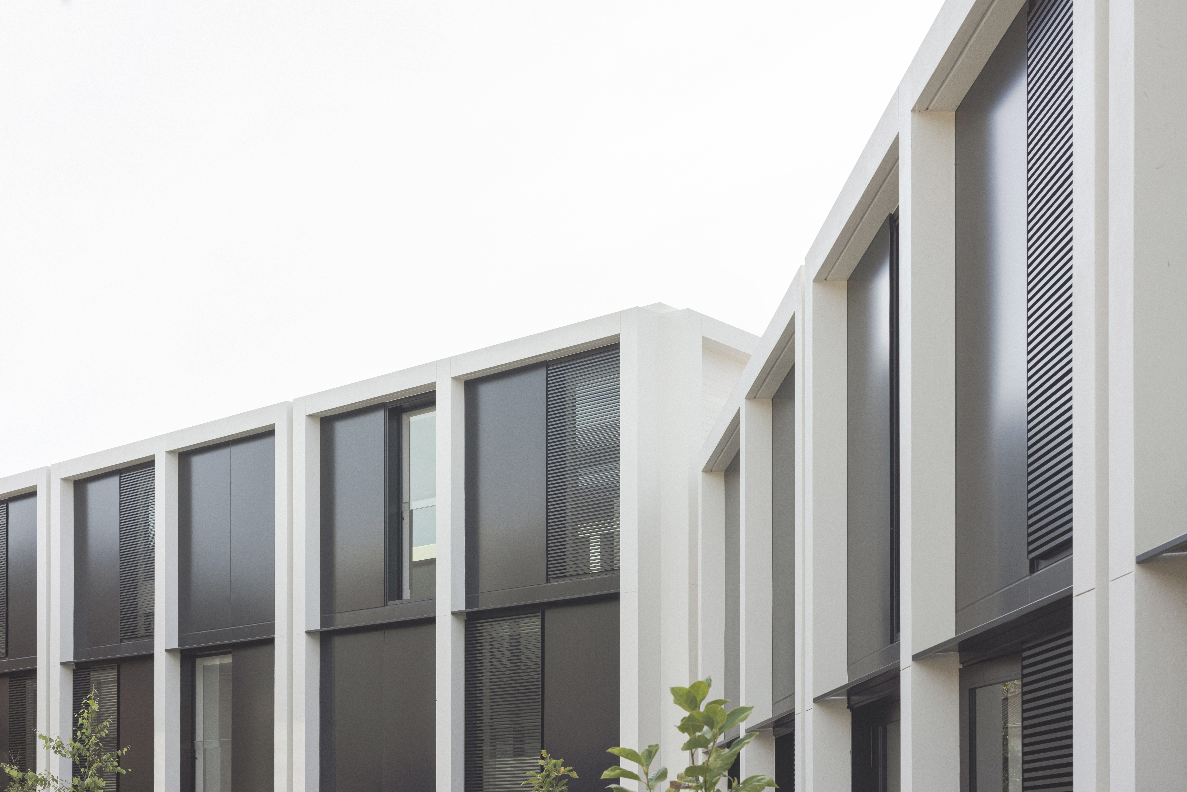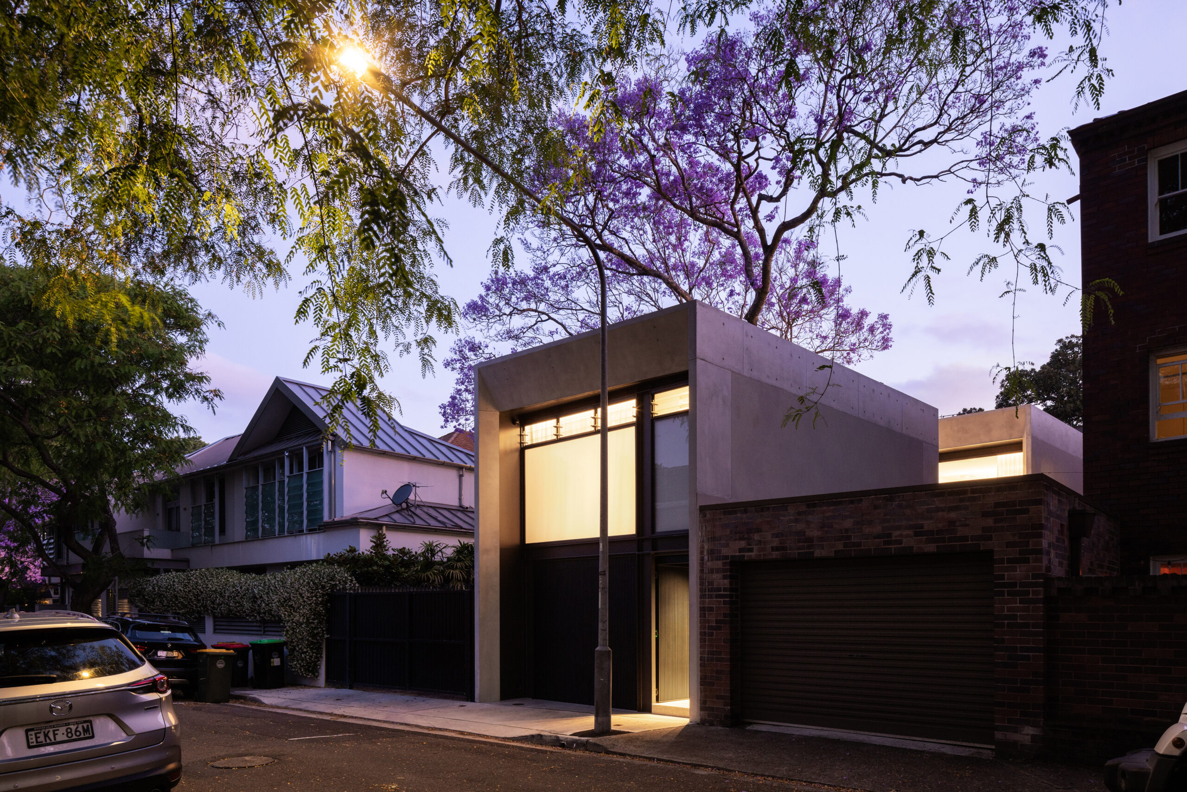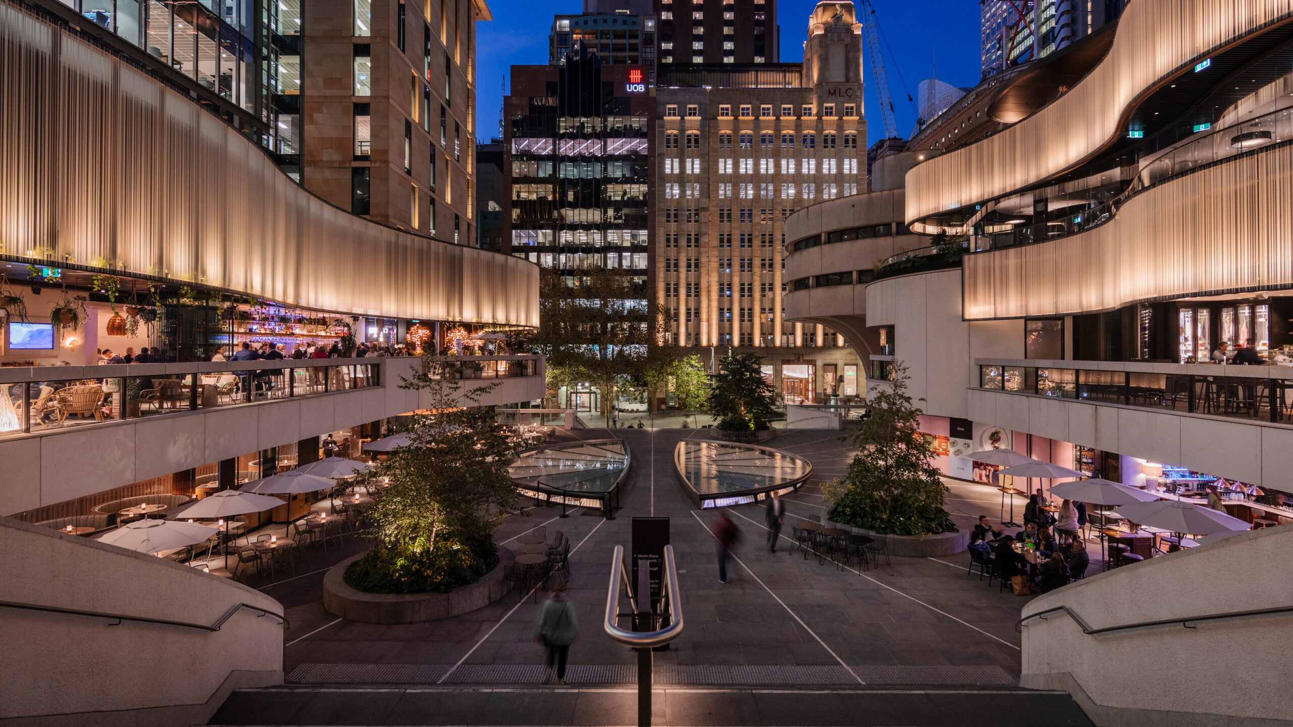Rose Bay Townhouses | ess

Waverton Townhouses | ess

Tamarama Residence | ess
House in Double Bay | De Moyer Architecture

Perch House | pH+ Architects

25 Martin Place Retail Redevelopment | Woods Bagot / Harry Seidler & Associates

Ripple House | Marker Architecture

Green Heart – the urban garden – | Studio Oulala Architects

High Tide House | Ware Architects

Serpentine House | RDO Architect

