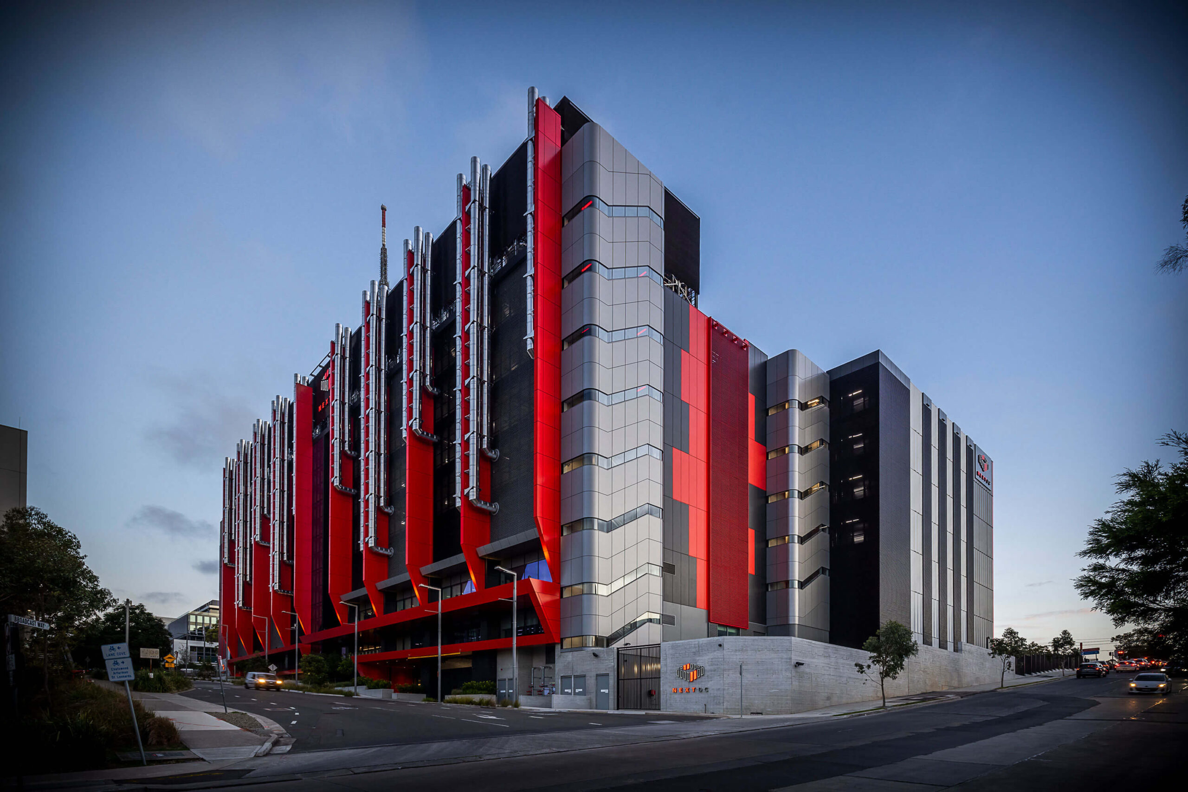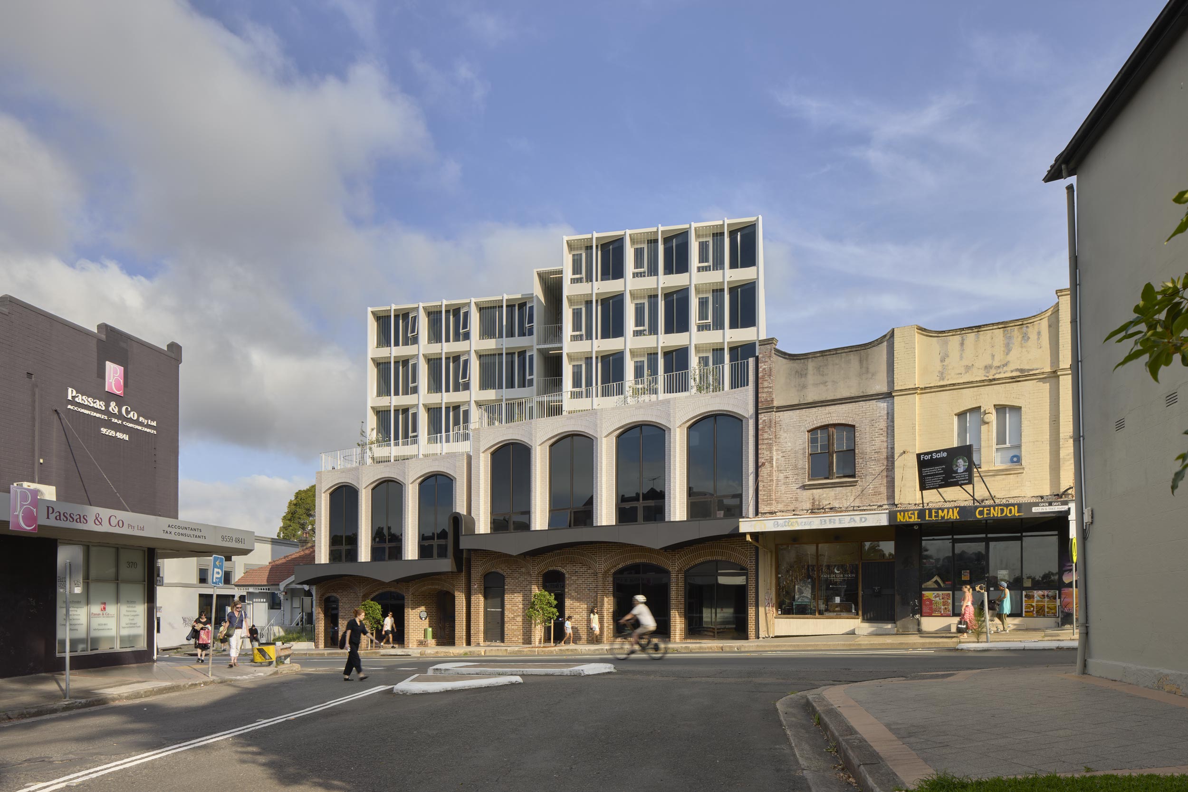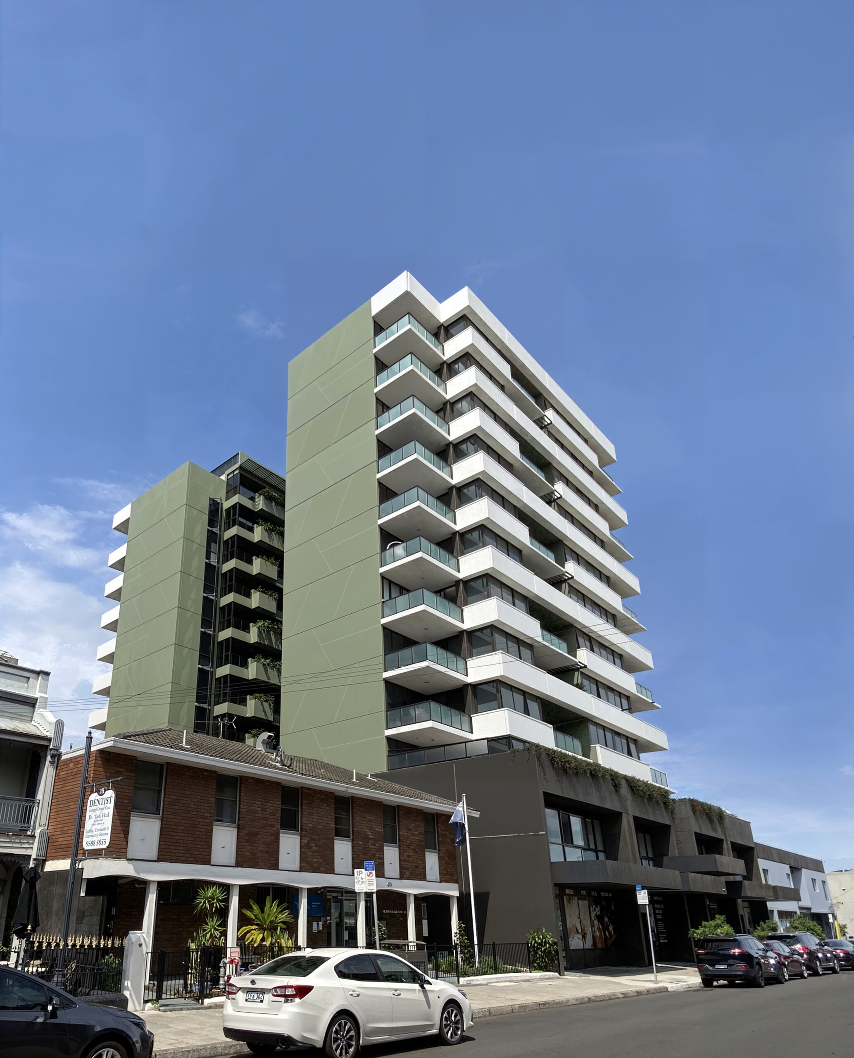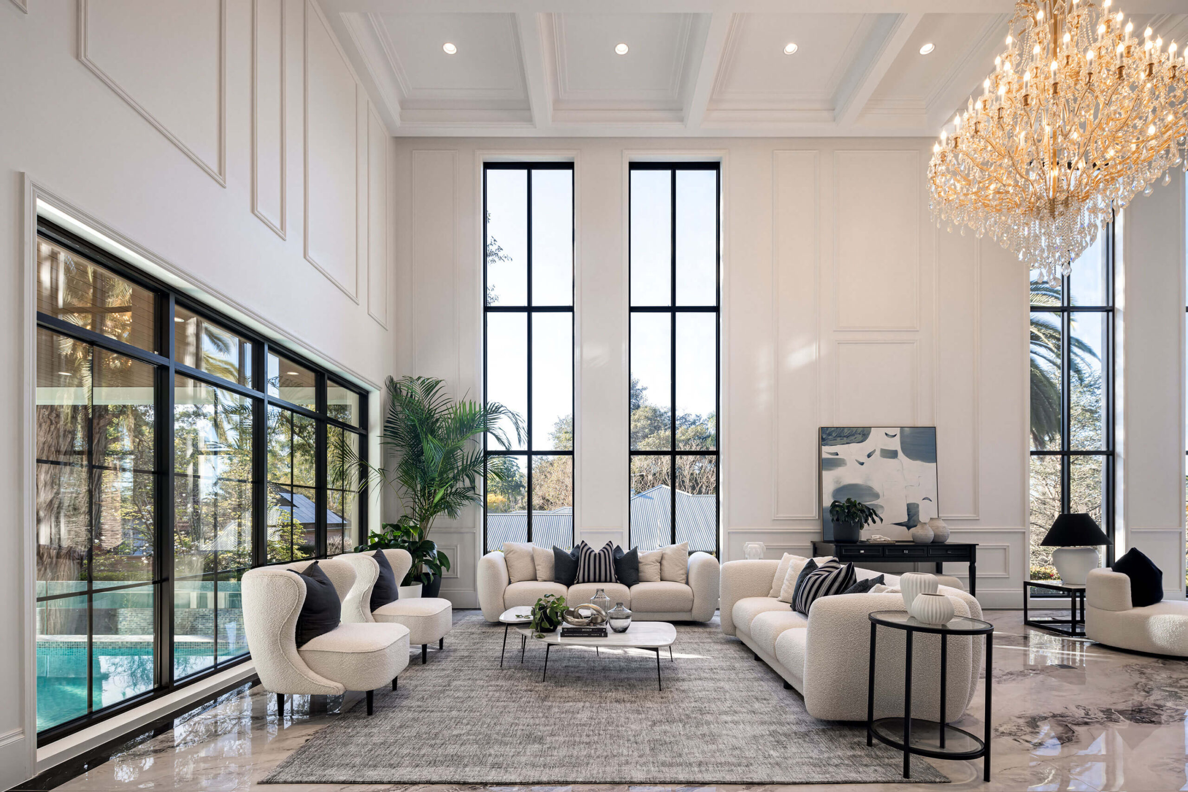NEXTDC S3 Data Centre | Greenbox Architecture

NEXTDC introduces NEXTDC S3, a state of the art data centre addressing the escalating demand for computational capabilities in Australia. Positioned north of Sydney’s CBD, the facility spans 20,000m2, providing 80MW of critical power to meet diverse needs.
The building is highly visible due to its elevated position on the Pacific Highway, from which the surrounding topography falls away relatively quickly towards a commercial /industrial zone to the East and towards residential dwellings to the west.
Internally, the building is intelligently configured, with electrical and mechanical components eastward to mitigate acoustic concerns from the western residences.
The building’s facades are a testament to functionality and aesthetics. Mechanical pipework on the Pacific Highway side reveals the inner workings, while stainless steel generator exhausts on the east resemble organ pipes a visual representation of preparedness for any power related challenges. NEXTDC S3 stands as a beacon of technological advancement, meeting the evolving needs of Australia’s computational landscape.
Nightingale Marrickville | SJB

Nightingale Marrickville is collaboration with Fresh Hope Communities and Nightingale Housing. It is the first purpose built affordable build to rent housing project for SJB, Nightingale and Fresh Hope. Comprising 54 Teilhaus homes and two commercial tenancies at ground, the project provides a build to rent community offering that’s affordable, at 80% of the going market rate in the area.
Homes at Nightingale Marrickville are allocated through a balloting process that gives everyone a fair chance at becoming a resident. 50% will be allocated to priority groups, including First Nations Australians, single women over 55, individuals with a disability, and key community contributors. All ballotters will be subject to an income cap.
Teilhaus, meaning part of house in German, are space efficient, small footprint homes that maintain functionality through joinery and the addition of community spaces. The project was designed to prioritise sustainability and cost efficiency.
North Head Viewing Platforms | CHROFI and Bangawarra with National Parks and Wildlife Service

For thousands of years, Car-ran-gel the Country now known as North Head has been important ceremonial grounds for local peoples. The sandstone promontory offered a place to gather and celebrate stories like those of Gawura, the whale, and Car-rang, the pelican; a sacred animal to the Gaimariagal people. These stories have been passed down through generations and played an important role in establishing Songlines that connect a vast kinship system.
CHROFI and Bangawarra designed two new viewing platforms for North Head Burragula and Yiningma offering breathtaking views of Sydney Harbour to hundreds of thousands of visitors each year. In addition to improving the safety and viewing experience of the existing lookouts, the project intends to be a catalyst for the future identity of Sydney Harbour National Park, as an environmentally, socially, and economically sustainable place that celebrates Country and continues the cultural traditions of local peoples for future generations.
Monte Sant’ Angelo Mercy College, Scientia Terrace | Hayball

Located on Cammeraygal land at Monte Sant Angelo Mercy College, Scientia Terrace enables exemplary sports, STEM and social enterprise based learning for girls, whilst responding to the layers of history on the heritage listed site.
Established around a new circular lawn that links the new facility to other cherished landscapes across the campus, the new six story building is contained within a rectilinear form floating over a sandstone base. Whilst unashamedly contemporary, facades reference heritage elements found elsewhere within the college, and interplay with light is used extensively in glazing elements.
A rationally ordered plan enables a highly diverse set of learning activities to occur. A series of varied voids are cut into the floorplates enhancing connectivity and amenity. Highly diverse learning facilities include a social enterprise centre, student run fair trade café, ethical shop, science super labs, sports and wellbeing spaces. Strongly connected to place, the building celebrates STEM in all its forms.
Monument Apartments | Stanisic Architects

The main concept is an outdoor green oasis that functions as a vertical stack or breezeway, filled with irrigated planting a bio sink of cool air that creates an invigorating and refreshing environment and provides natural ventilation to habitable apartments. The walkways around the central outdoor area are external spaces or open galleries and not internal corridors. The outdoor area is 12m between walls.
The plans develop a diversity of housing choice suited to meet the needs of the current and future residents of Kogarah, including one studio apartment, three one bedroom apartments, forty three two bedroom apartments and four three bedroom apartments. The proposal includes affordable two bedroom, switch back, apartments.
The project is a 12 storey mixed use building comprising 51 apartments and 540sqm shops on the ground floor. It develops passive design responses to reduce energy consumption to reduce greenhouse gases from air conditioning.
Moss Manor | Luke Moloney Architecture

Set on an eminence above Moss Vale is the old town council chambers. The building has been reinvigorated as Moss Manor, a boutique Art Hotel.
The historic building has been divided into eight guest suites. Running through these traditional spaces is a rich seam of modern art an elegant contemporary counterpoint to so much Victorian hauteur.
Behind the historic building extends a jet black pavilion of steel and glass a new sitting and dining space, designed with simplicity of form and structure. Guests can sit in comfort and look out over the established garden, toward the historic Moss Vale railway bridge and to the roofscape of the town beyond.
The new pavilion is humble, in dialogue with the ornate original building, but more subtle in its presence. Sharp angles contrast to the rectilinear forms of the old, answering gravitas with clean lines and elegance. Modernity and history sit comfortably together.
Murdoch Residence | Kyearn Architecture

The Murdoch Residence stands out amidst suburban homes with its blend of openness and private retreats. Its welcoming entrance, highlighted by a grand staircase and lack of perimeter fencing, contrasts with typical suburban homes. Inside, a double volume living space offers space offers panoramic views and abundant natural light, while areas towards the rear provide intimacy and tranquillity, surrounded by lush trees of the adjacent park. Built on a challenging slope, the house preserves the original foundation and mature trees, minimising topographical changes and maintaining the landscape’s integrity. Sustainable Australian materials were prioritised in the interior design, reflecting a commitment to environmental responsibility, and supporting local industries.
Maranatha House | Bijl Architecture

The Maranatha House is a study of layers material layers, liminal layers and site layers peeling back, exposing and renewing a house with many histories.
Tasked with reimagining the heritage listed dwelling as a contemporary, light filled home embracing the clients love of art and accommodating their blended family, the original stone cottage and its additions were examined at a fundamental level. Outlook, light, aspect, material and landscape were all contemplated to spatially unify the dwelling within strict heritage and planning controls.
The design approach leans into framing and layering strategies to address the brief and bring about functional flexibility, aesthetic delight and environmental performance. External and internal views are aligned and articulated, retaining the traditional floor plan proportions and adding minimal footprint.
Generous natural lighting is achieved via glazed, steel framed elements balancing heavy masonry walls, with a new stair void aside the impressive insitute artwork AES.
Mavis Terrace | Pasqual Architects

For the Mavis Terrace, the project goal was to respect the neighbourhood character, whilst working to create a respectfult and aesthetically appealling contemporary design .The Architecture responds to contempary planning and design, whilst respecting the existing forms and proportions of the original buildings.
In summary the Mavis Terrace translates the traditions found in an small inner west Calinfornian Bungalow Site, to a contemporary reinterprestaion. The Mavis Terrace has proudly set a new precedent in the smaller scale inner west projects.
Meridian | TURNER

Meridian consists of two buildings of 6 storeys and 8 storeys set within a landscaped sequence of private and public spaces. The development comprise both private residential and affordable housing. The site is located along a natural ridgeline that follows the alignment of The Kingsway. The elevated location beside Miranda park allows for uninterrupted views to the north towards the Georges River and the City skyline beyond.
The organic building forms take their inspiration from the gentle curves of the surrounded elevated topography. The materials used are quality, low maintenance finishes such as concrete, brick, and metal cladding. The colours are chosen from a classic monochromatic palette of whites and dark greys that bring a sense of calmness to the composition and ensure a long term quality to the facades. The built form and landscape elements have been designed to embrace ESD principles, both passive and active.
