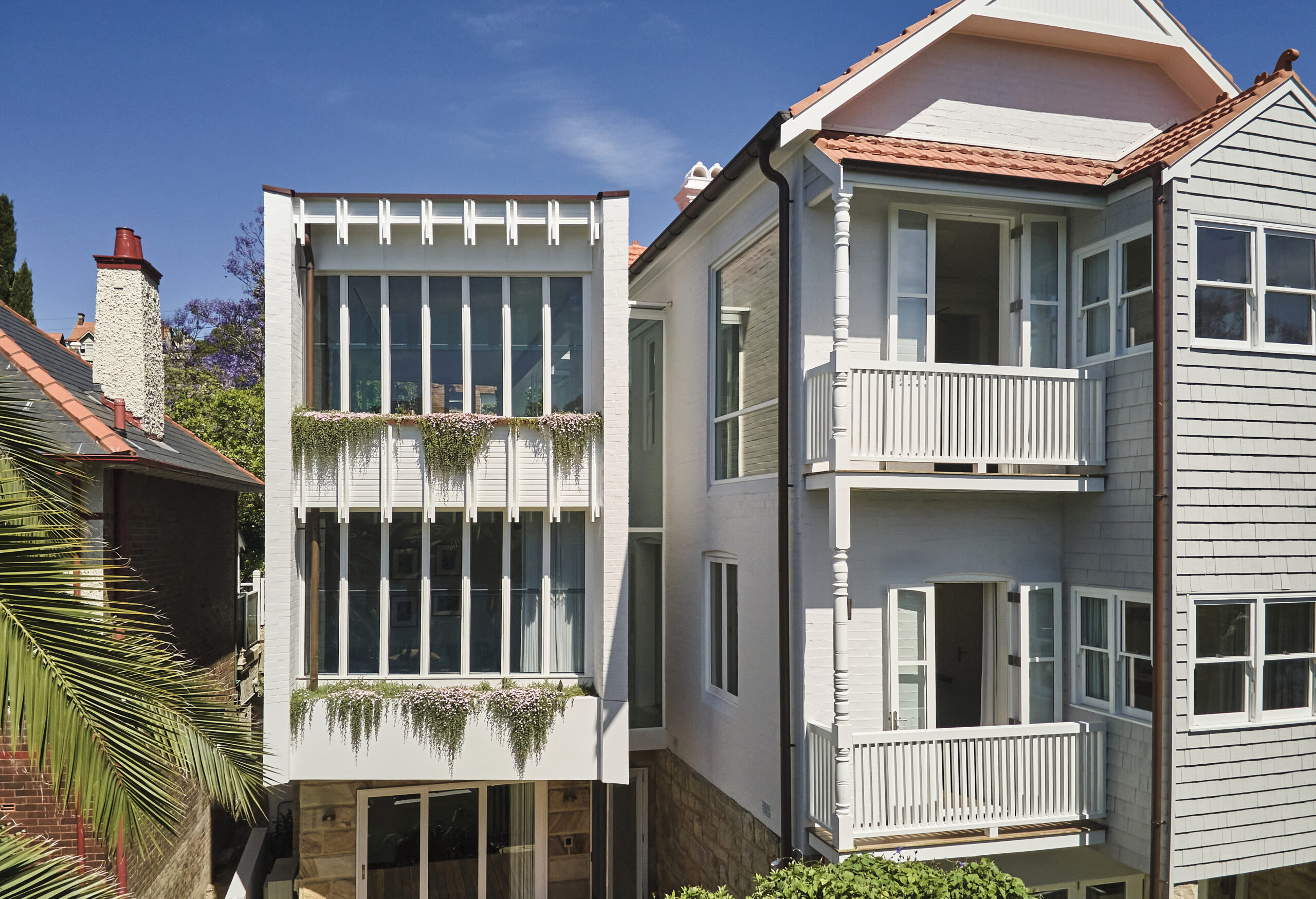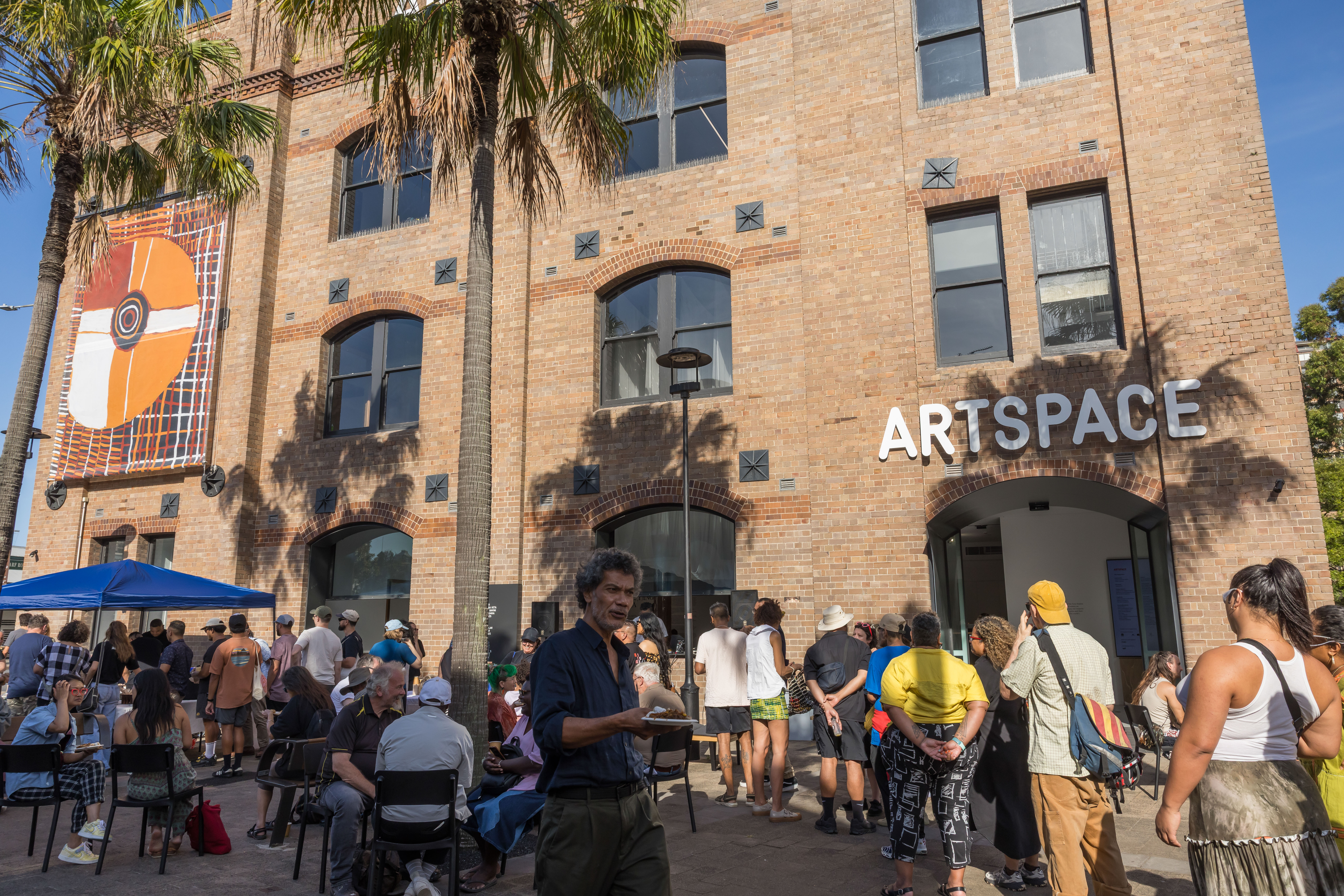The Donald Horne Building | Collins and Turner

Eighty Eight | PTW Architects

Cremorne Point House | Brancatisano

44 Martin Place | Hassell

Michael Kirby Building | Hassell

Artspace | DunnHillam Architecture + Urban Design

Hidden – A Cryptic Estate | Luigi Rosselli Architects

Terra Firma | Luigi Rosselli Architects

Pointe | Luigi Rosselli Architects

Earth by the River | Luigi Rosselli Architects

