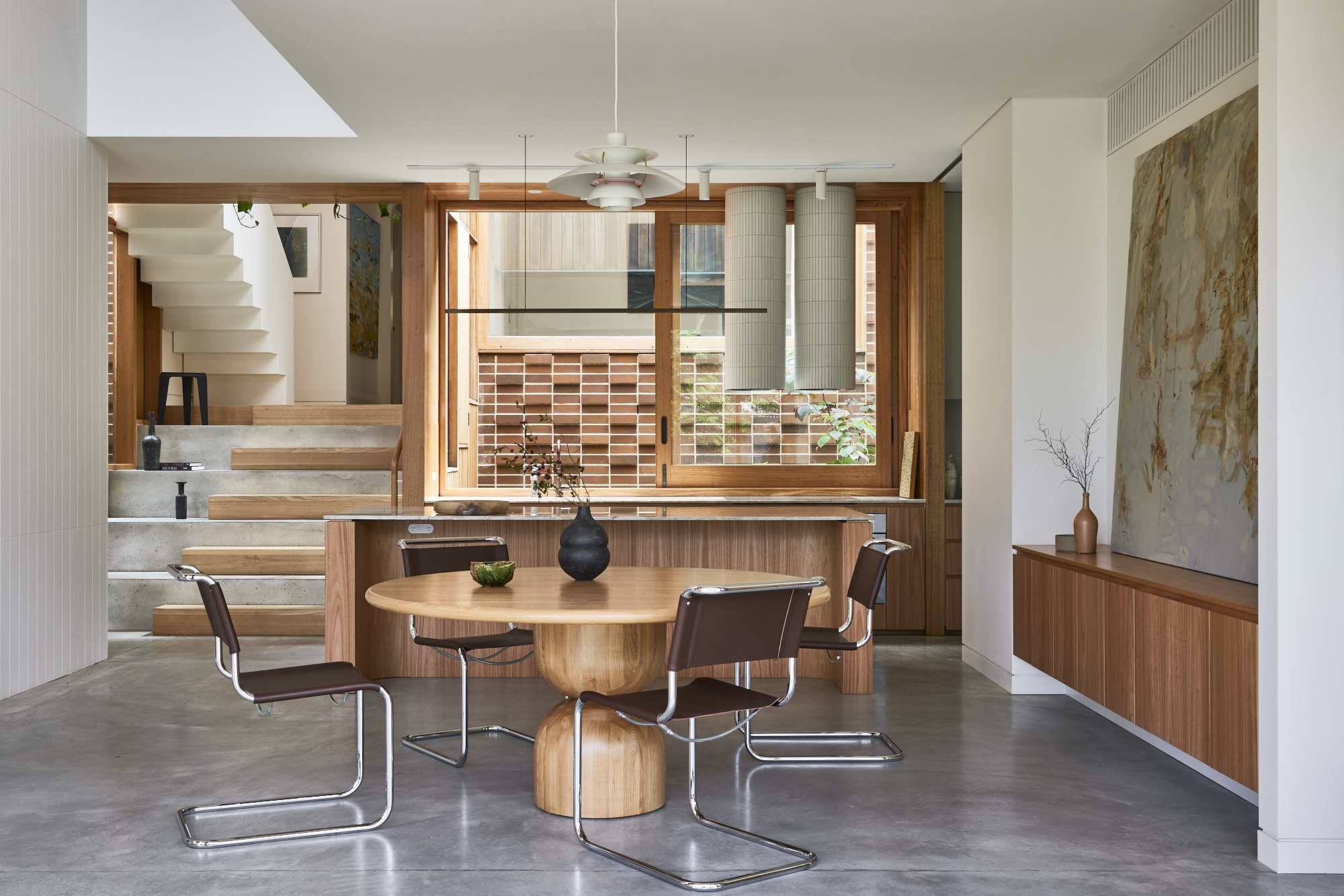Cobar Ward Oval Pavilion | DunnHillam Architecture + Urban Design
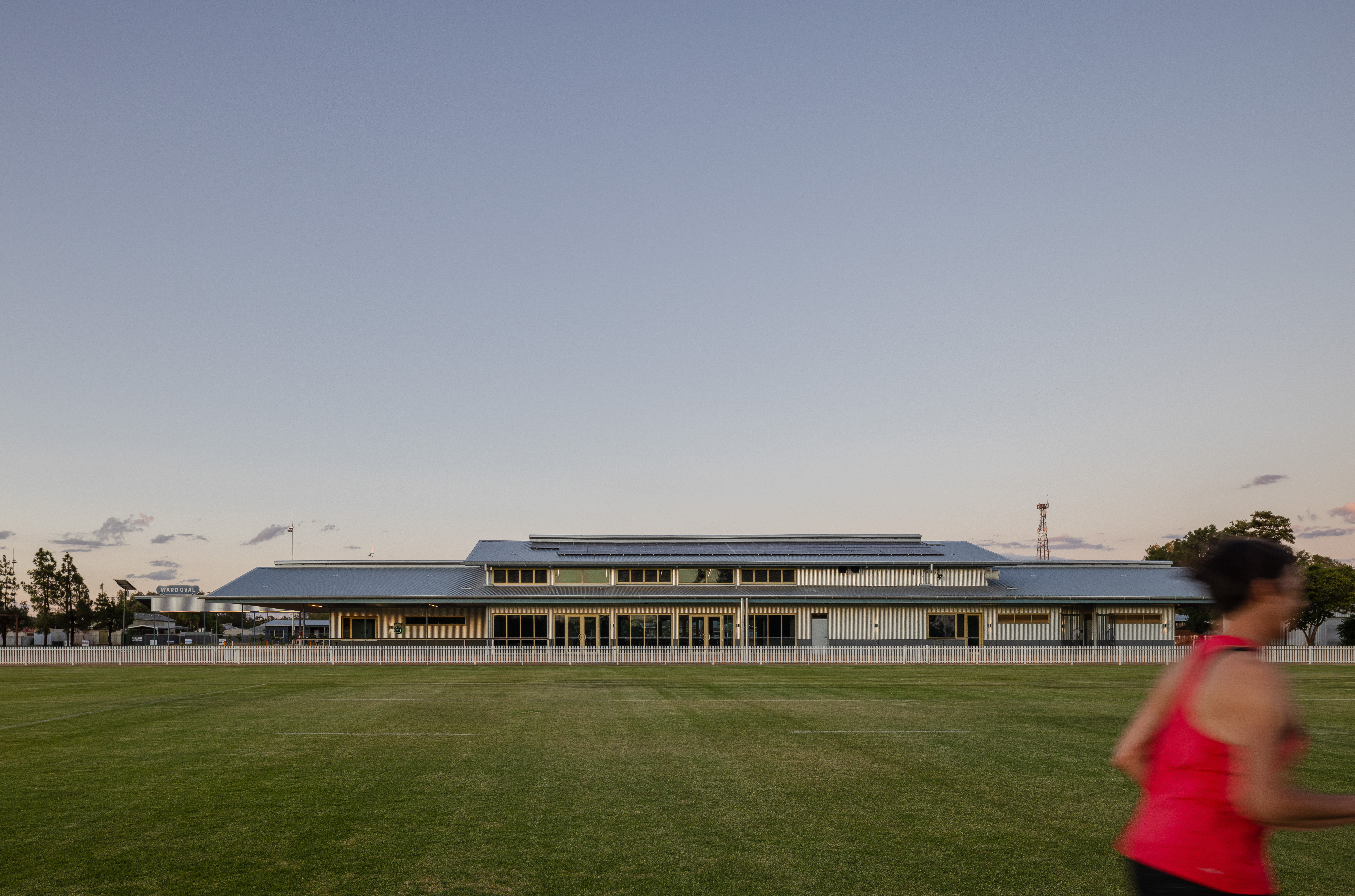
Hotel Marvell | HGA.Studio

Bonito | HGA Studio
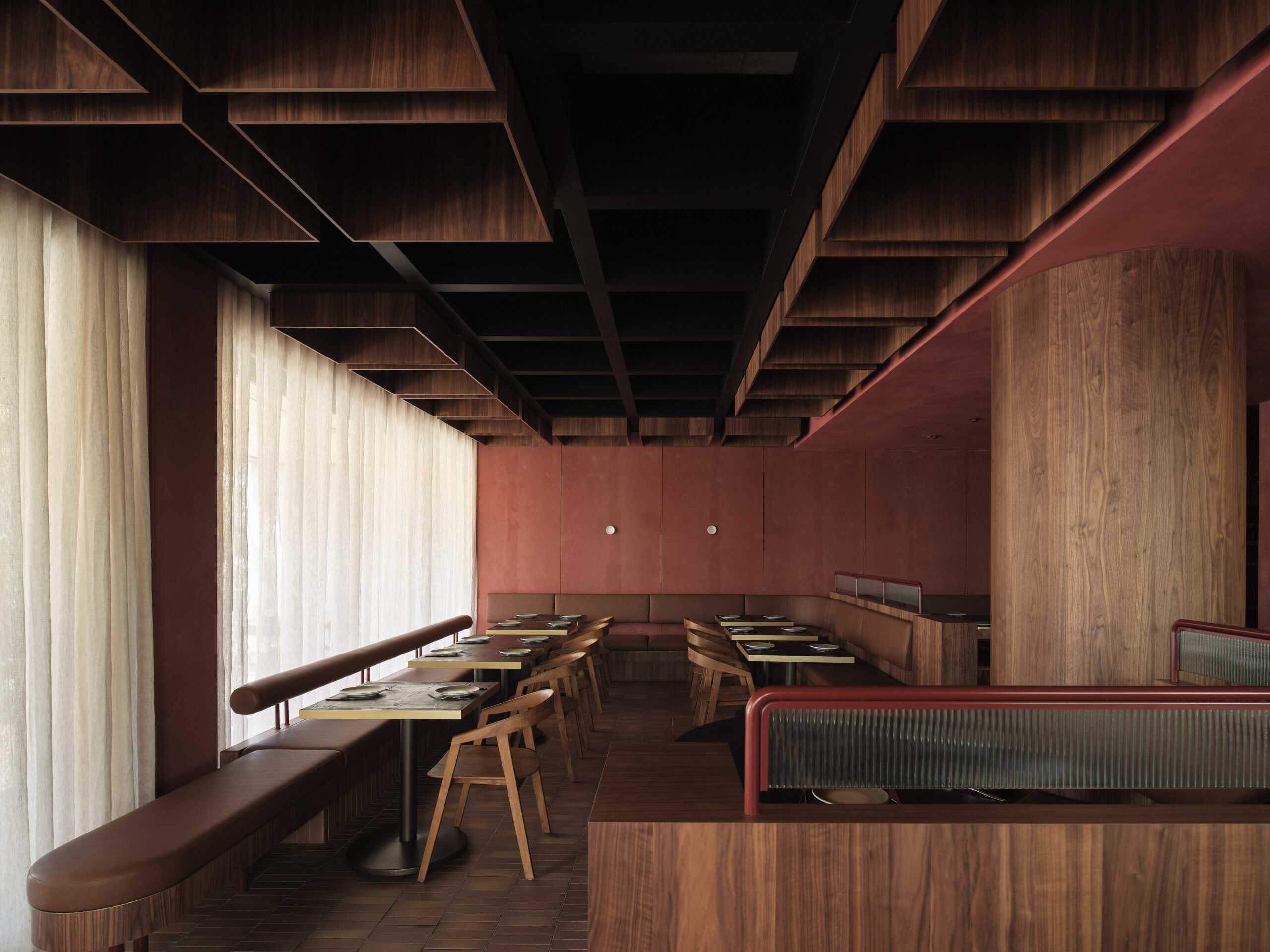
Blackheath House and Studio | DKC Architecture

The Revy | PTW Architects

The Parade | PTW Architects
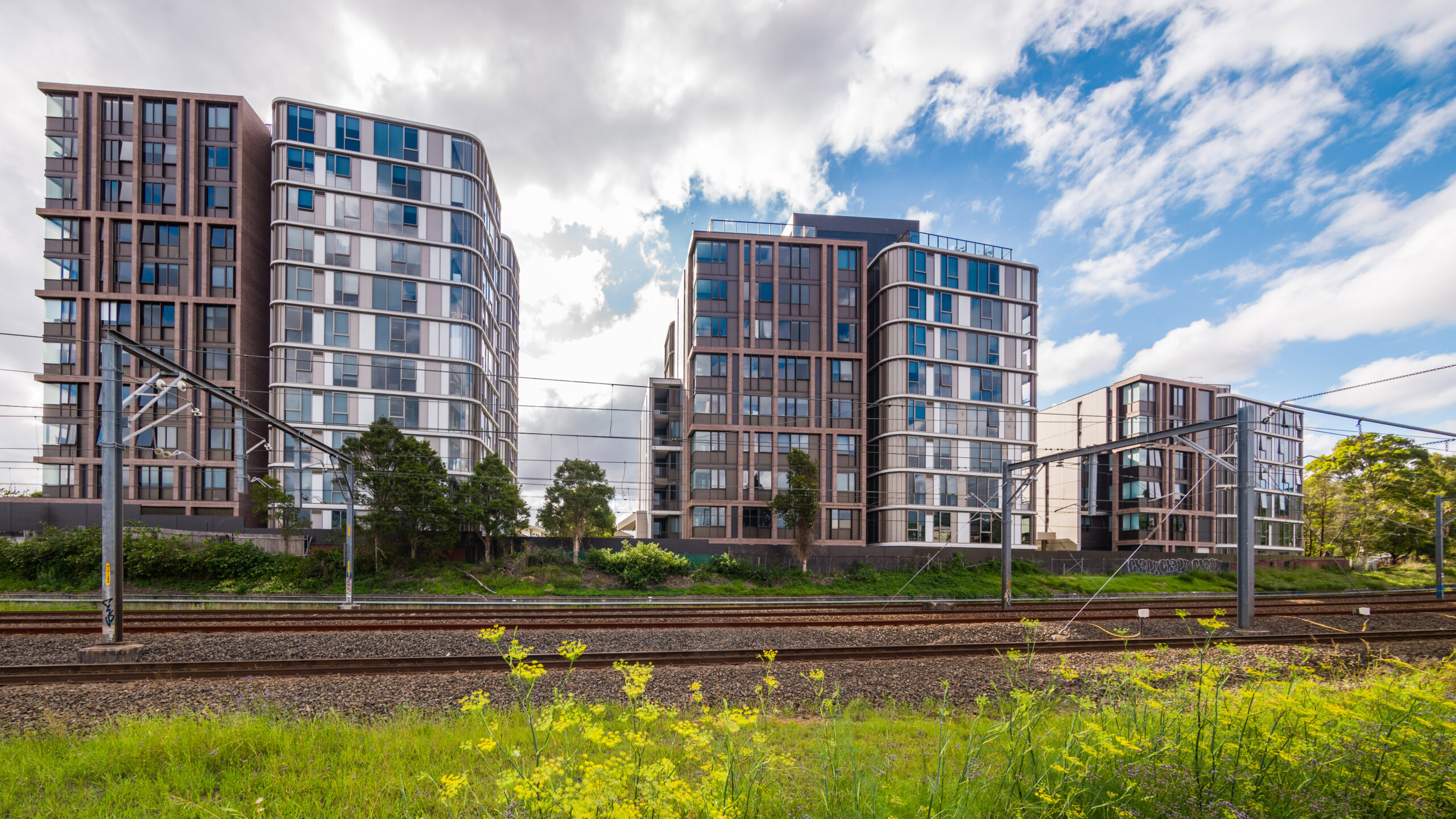
Mascot Sculptural Screen | PTW Architects
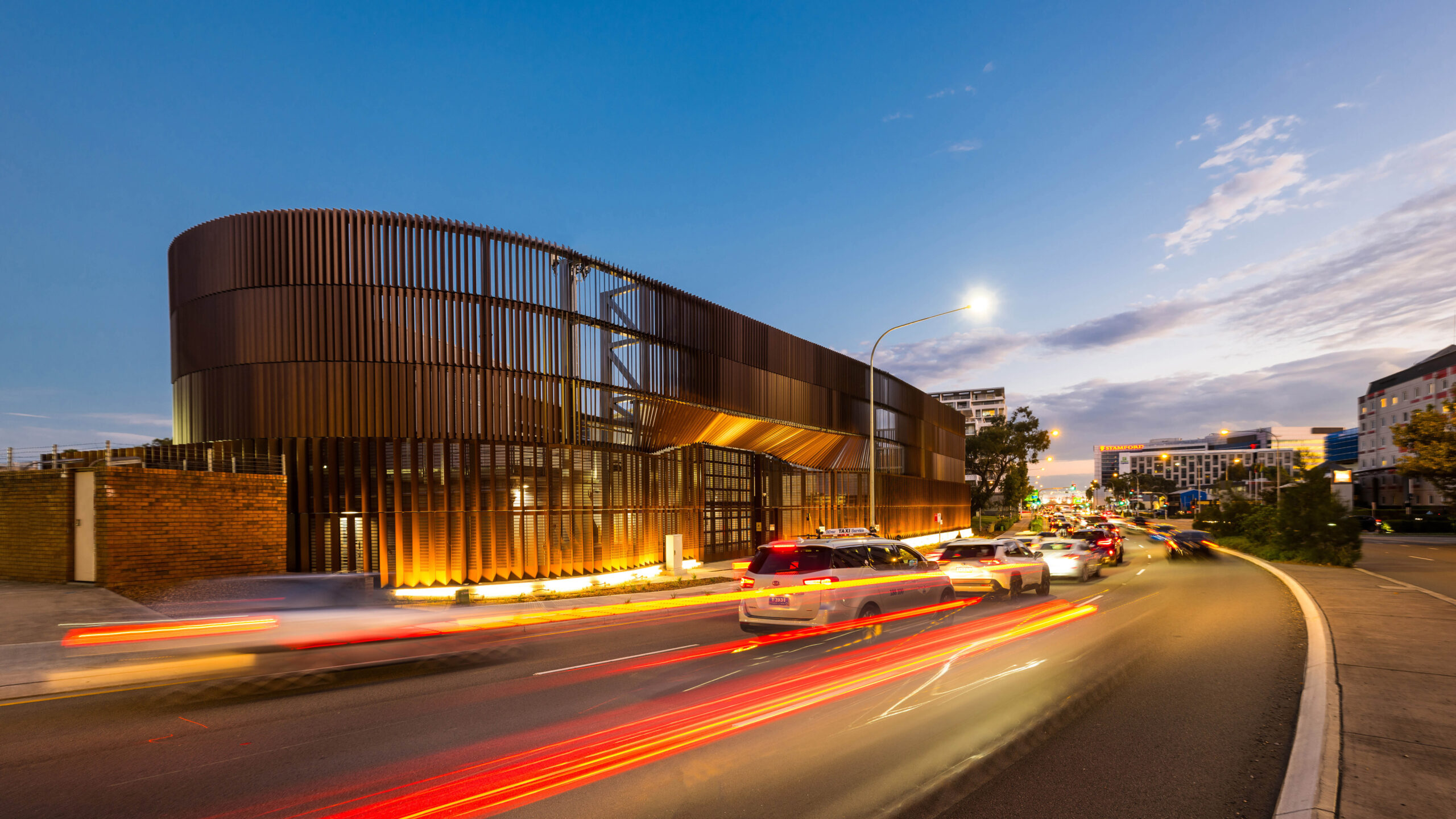
Nine @ WIlloughby | Mirvac Design and Chrofi and McGregor Coxall

Wisteria | Carter Williamson Architects
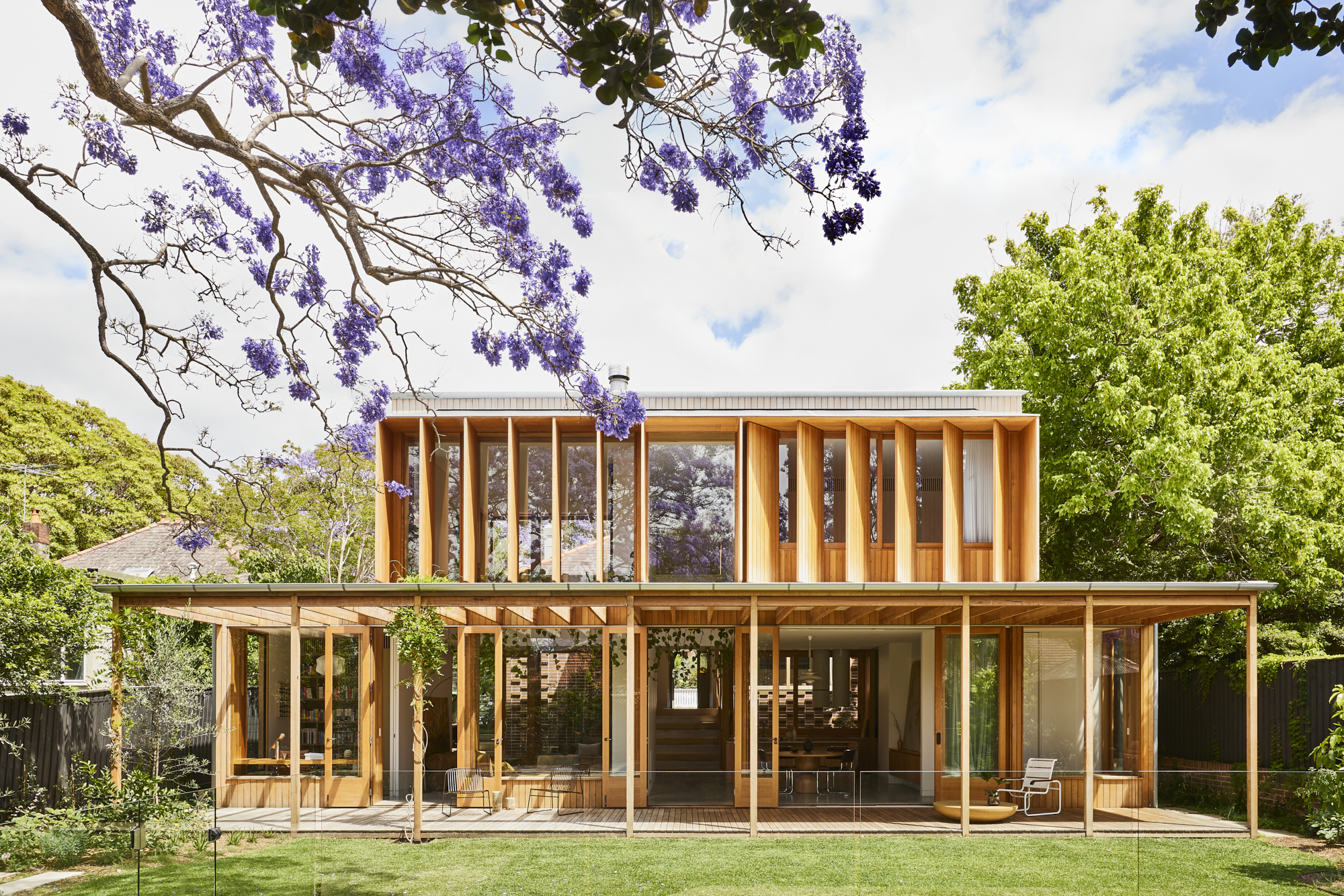
Wisteria | Carter Williamson Architects
