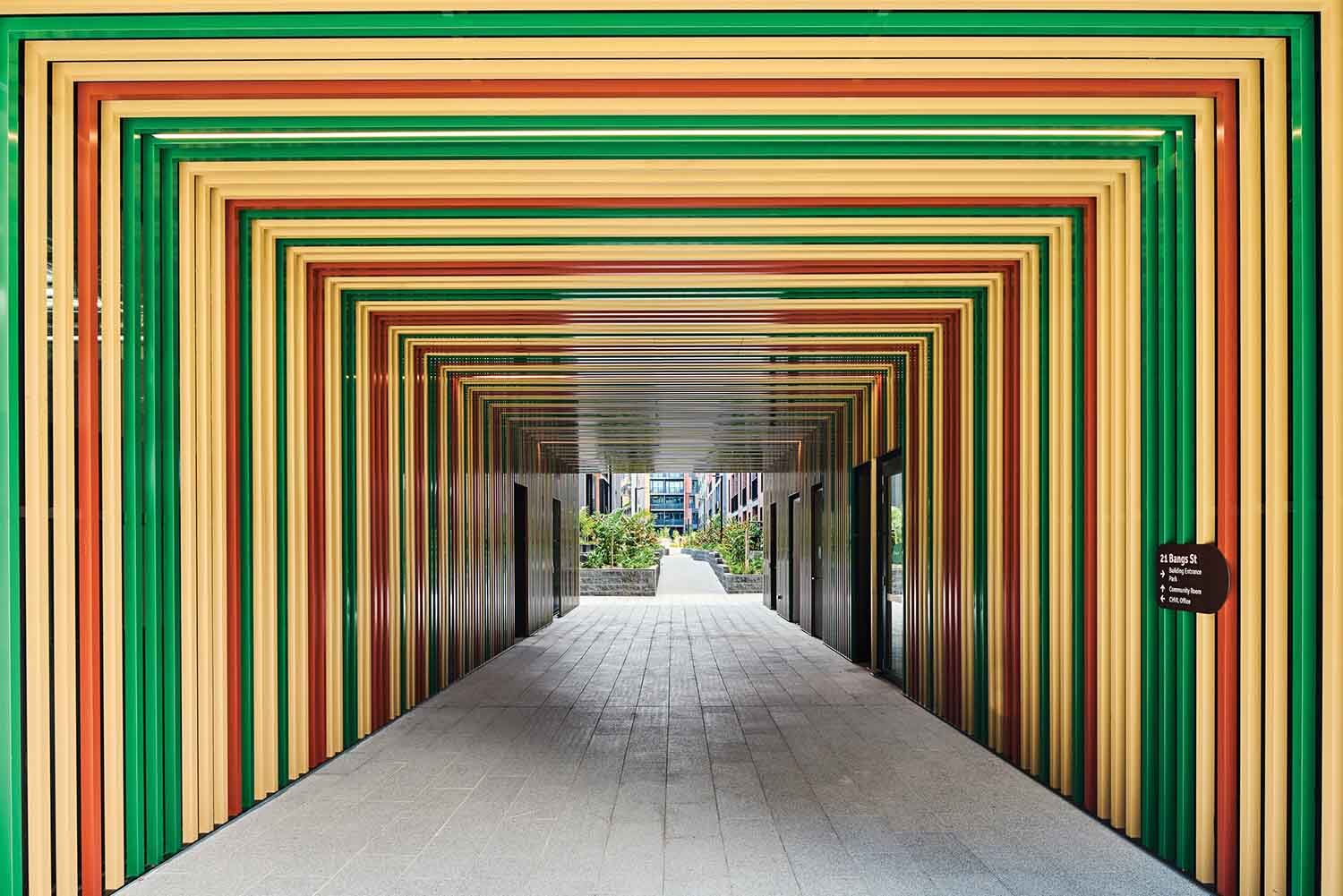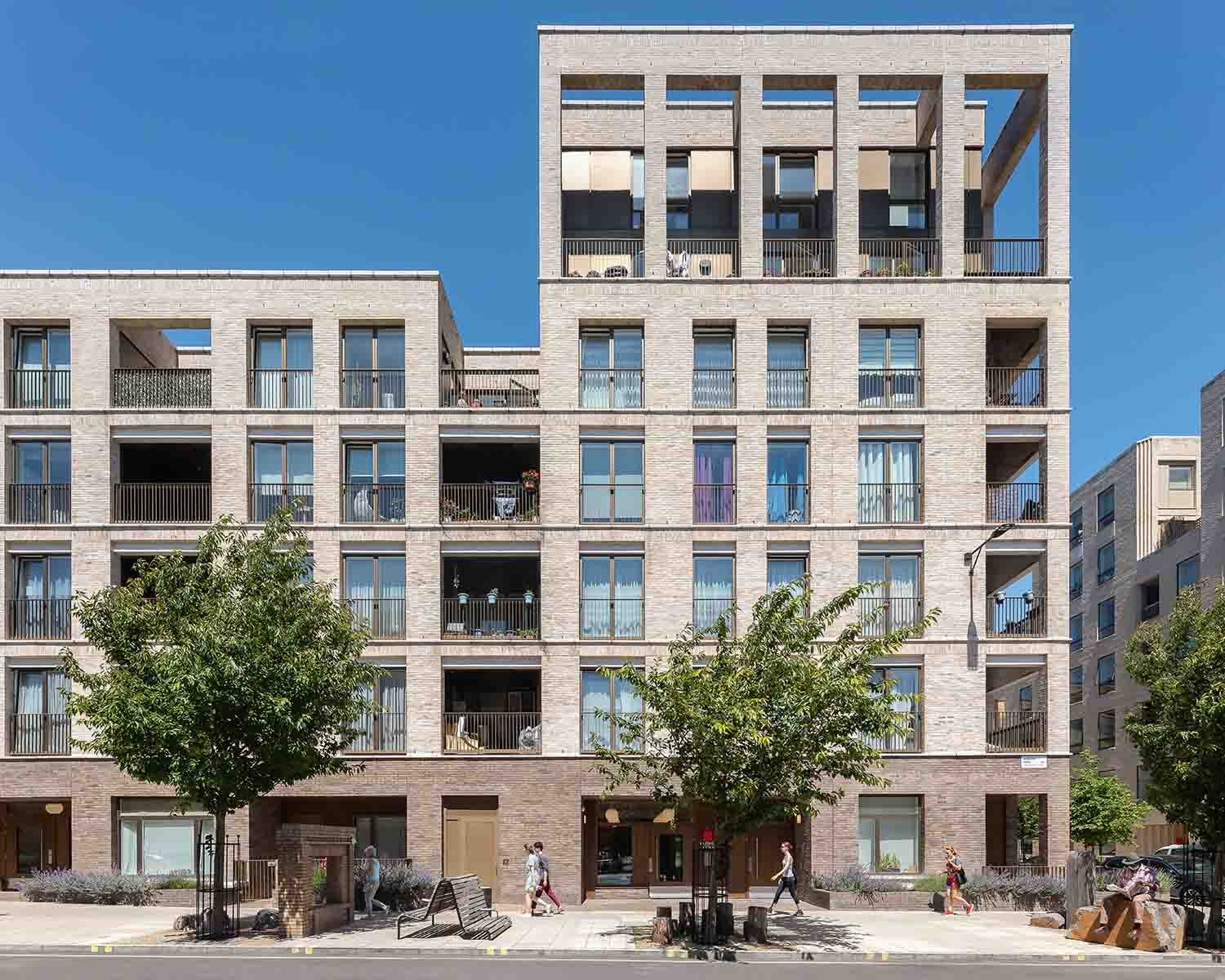Yutjuwala Djiwarr Aged Care: Kaunitz Yeung Architecture

The centre is call Yutjuwaḻa Djiwarr, which means“Little Heaven.”The beak of the seagullbeckons all residents and visitors right across Arnhem Land to the centre, where it is safe forall those that came for a rest. Yutjuwaḻa Djiwarr represents paradise, when you die and leavethis worldyou go to a place call heaven. God gave me vision of the sea tern (sea gull)for this centre.1
After 20 years of petitioning by Yolŋu leaders, Yutjuwaḻa Djiwarr – a 33-bed respite andpalliative care home in Nhulunbuy for Yolŋu Elders – has been realised. Conceived as a home-away-from-home and operated by Australian Regional and Remote Community Services (ARRCS), Yutjuwaḻa Djiwarr has been co-designed by Kaunitz Yeung Architecture with cultural design leadership by Yolŋu Elders.
It is important to state that as balanda (white people) or ŋäpaki (non-Indigenous) visitors, our critical consideration of the Yutjuwaḻa Djiwarr facility is backgrounded with extremely superficial knowledge of Yolŋu custom and Rom (Law). I came from the deep winter of Lutruwita/Tasmania, visiting Nhulunbuy for a week in July 2024. The perspectives offered here are made through an experientially and culturally limited lens.
Nhulunbuy offers a setting of uncomfortably coupled dualities. It was established on Yolŋu land in the late 1960s as a company town to serve bauxite mining and an alumina refineryon the Gove Peninsula. In the early ’60s, the excise of unceded Yolŋu land by the Menzies government was protested against by the extraordinary Yirrkala Bark Petitions, which led to the watershed Gove Land Rights Case.
From the air, the region presents as a giant patchwork of sienna-red bauxite mines against the verdant greens of Arnhem Land’s tropical savanna. The climate – the rains, the heat and the cyclones – backgrounds life here. The country is blanketed with Dreaming sites. And every year, Australia’s political elite attend the Garma Festival, hosted and held by Yolŋu on sacred buŋgul (ceremonial dance) grounds. It is an almost irreconcilable layering of encounters, amalgamated at times only by the redness of the earth. Yolŋu navigate these dualities by “walking in two worlds.”
The connection to Country is an embodied relationship in Yolŋu culture. “When Yolŋu people die, the boat, a djulpaṉ, goes on a journey to the River of Stars”, write Gay’wu Group of Women in their book Song Spirals. “The spirits wait; when the boat comes, they jump in and together they paddle in the boat. The Dhuwa go to the Dhuwa place, and the Yirritja go to Yirritja place. But there is a certain place where we go together. We know it’s there because people sing, dance and keen it.”2
Institutional forms of aged care are an unfamiliar spatial and social concept in the Yolŋu life-world. Previously, Yolŋu elders who needed clinical care were required to leave the region. “We want our Yolŋu clients to come back to their country,” cultural advisor Robyn Munuŋgurr told the ABC. “They miss their family, they die over there [in Darwin], and their family over here in east Arnhem Land they worry, they say, ‘why did they get taken away?’ And that’s why we have this building, for our clients to be set up here…so when they pass, they’re here, on this country, Nhulunbuy, where they belong.”3
In a typological and spatial sense, Yutjuwaḻa Djiwarr surfaced many “known unknowns” for Kaunitz Yeung.
There was no precedent for a building of this type in this cultural setting, no common exemplar from which to draw spatial comparison, or test assumptions about occupation or use. The manner in which people would commune with the spaces of a facility such as this was unknown. This highlights a fundamental spatial conundrum: like language, perspectives on space-making are highly culturally attenuated and layered. The risk of spatial inconsistency and misunderstanding was also heightened by thresholds to knowledge. Access to knowledge about mourning in Yolŋu culture is contained in a cultural hierarchy of song cycles. The possibility of a dedicated aged care home for Yolŋu also established a need to undertake the difficult task of deinstitutionalising operational and management frameworks. Specialised clinical and palliative care needed to be provided in a manner that was not spatially deterministic or hermetic. To counter this tendency, along with shared accommodation and generous circulation, there are many areas for fires and preparing bush medicines, and residents’ pets are also allowed.
In terms of spatial logic, rather than a consolidated administrative core, the plan of Yutjuwaḻa Djiwarr is centralised by a generous hearth where residents gather. This establishes a radiating spatial hierarchy, which is ordered by an open-air, low-slung cruciform covered walkway. The combined form of this element is rich in metaphor: described as a landing gull, it also subtly echoes the form of the Christian cross. The nave of the roof propels social focus toward the central hearth, siphoning the scent of the smoke from the central fires, where bush medicines are often prepared. Four larger built elements radiate from this alighting form, holding clerical, palliative and clinical spaces, including the region’s only dialysis centre.
On either side of the undulating canopy, two separate wings of accommodation radiate. Each wing is composed of a series of individual accommodation “pods,” which are separated to maximise access to natural light, air and covered outdoor terraces. These external rooms are intended to allow cohabitation by extended family. Many of these spaces have subsequently been occupied as areas for bark painting. Internally, the resident rooms are able to be shared within established kinship relations between residents.
Circulation spaces are generous, softening the sense of movement and allowing residents to occupy areas in a self-determined way. Every available surface is covered with Yolŋu imagery, either executed as part of the built fabric or applied directly by residents and community. Hardwood from the Yolŋu-owned and-operated Gumatj sawmill in Nhulunbuy clads the dialysis centre as a filigree screen.
In the exterior areas, planting is carefully used as wayfinding and scene-setting to subtly establish separate areas for Women’s and Men’s Business, areas for harvesting bush medicine, and a place for Sorry Business. Of all the areas, this important ceremonial space is the least resolved. Due in part to the difficulty of crossing into realms of spatial knowledge of Yolŋu ceremony and mourning, the space for Sorry Business is unheralded and seems to be unceremoniously hidden behind a series of pedestrian gates.
The unprecedented nature of this building typology in this setting, through the shared architectural efforts of Kaunitz Yeung and the insights of Yolŋu collaborators, has made Yutjuwaḻa Djiwarr a notable contribution to the broader discourse of care. The reference to the gull was not a predetermined aim of built form, but was an association borne out of a relational planning approach that reached a moment of formal clarity, according to Yolŋu witness. In this manner, the narrative power of the gull brings familiarity to the form of the building, but it is not the conceptual underpinning for the architecture. While still adopting the order of a centripetal space, the plan is brought into relation with the wider cultural setting by occasioning qualities of Yolŋu togetherness. It is the plan of Yutjuwaḻa Djiwarr, its experiential focus, that evidences the architectural intention.
Given the highly ceremonial transition of death, and the accompanying passage through thresholds of knowledge and language led by ancient song cycles, Yolŋu ceremonial life is bound by intrinsic spatial empathy. In the essay“ Rom Watanga,”Yunupiŋu writes: “Our song cycle, so important to our lives, is particularly important to individuals at the moment of their dying. It means a lot to their past, present and future. The future is already in the song cycle, and it takes senior ceremonial people, with great knowledge and love, to relate that to the dying person. Ordinary people cannot understand this or comprehend the critical importance of the event.”4
As a wider professional and communal discourse, we must approach these delicate contexts carefully. Ancient, differentiated layers of ceremonial being are intrinsic to this vast continent. These profound ways of being are not accommodated by architectural rhetoric or image-making alone. Consistent with this cultural reality, we can be reminded that architecture maintains a deep empathic aim to occasion human togetherness and relationality.
Notes
1 Yolŋu Welcome offered at entry porch to Yutjuwaḻa Djiwarr.
2 Dhuwa and Yirritja are moieties forming two halves of a complex, ancient kinship structure, which makes up the Yolŋu life-world; Gay’wu Group of Women, Song Spirals–Sharing women’s wisdom of Country through Songlines (Allen and Unwin: 2019), 152.
3 Matt Garrick,“Nhulunbuy’s aged care centre finally opens after 20-year fight by elders,” ABC News, 27 July 2017, abc.net.au/news/2023-07-27/nt-aged-care-centre-nhulunbuy-opens-thanks-to-yolŋu-elders/102650536.
4 In Yolŋu culture, when a person dies their full name cannot be used, nor their image displayed; Yunupiŋu,“Rom Watangu,” The Monthly, July 2016,themonthly.com.au/issue/2016/july/1467295200/galarrwuy-yunupingu/rom-watangu.
Mat Hinds established Taylor and Hinds Architects with Poppy Taylor in 2011. The practice is nationally and internationally recognised and awarded, particularly within the sphere of cultural heritage.

Published online:
04 Feb 2024
Source:
Architecture Australia
The social, cultural and economic impact of designing for community
Jan / Feb
2025







