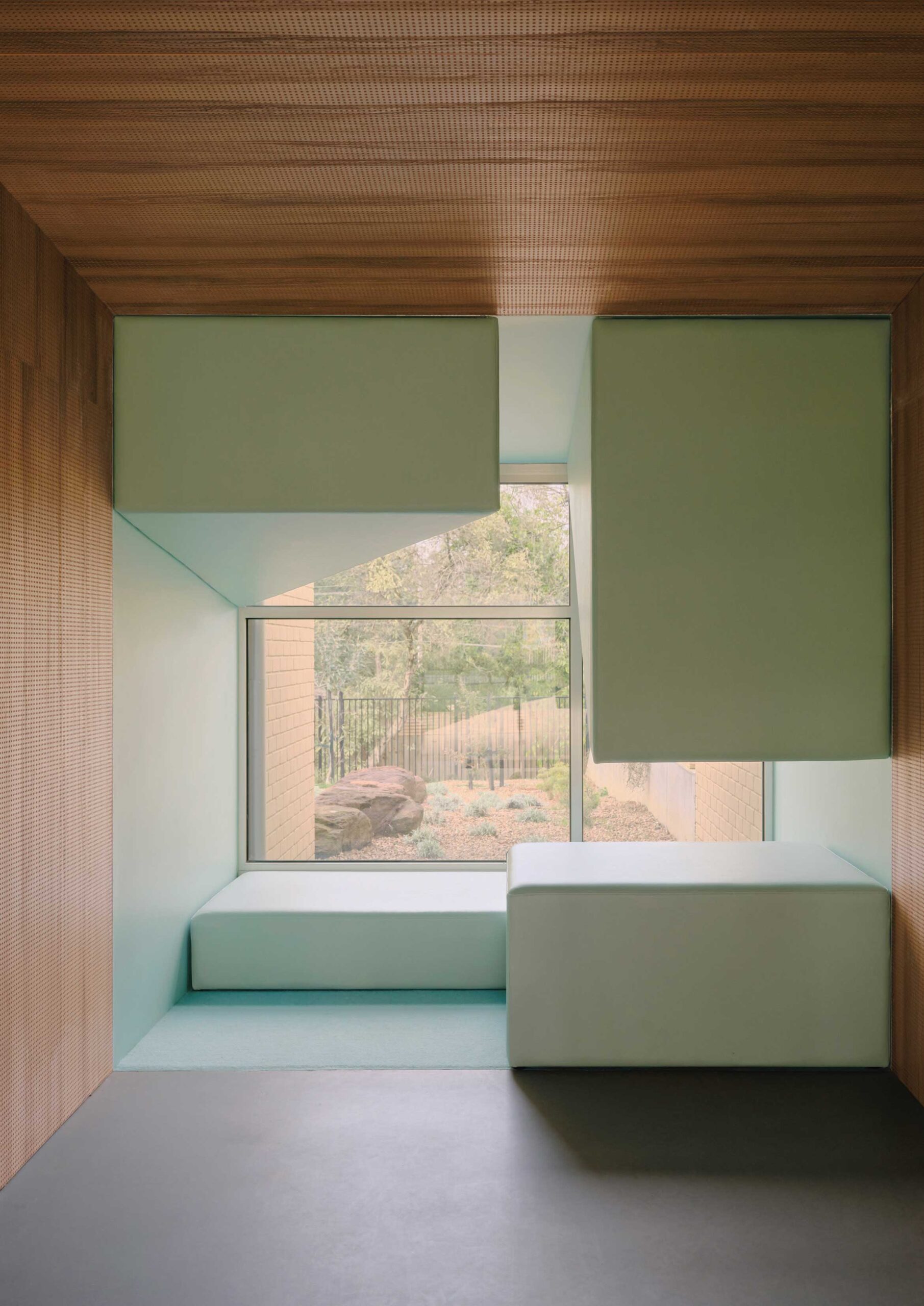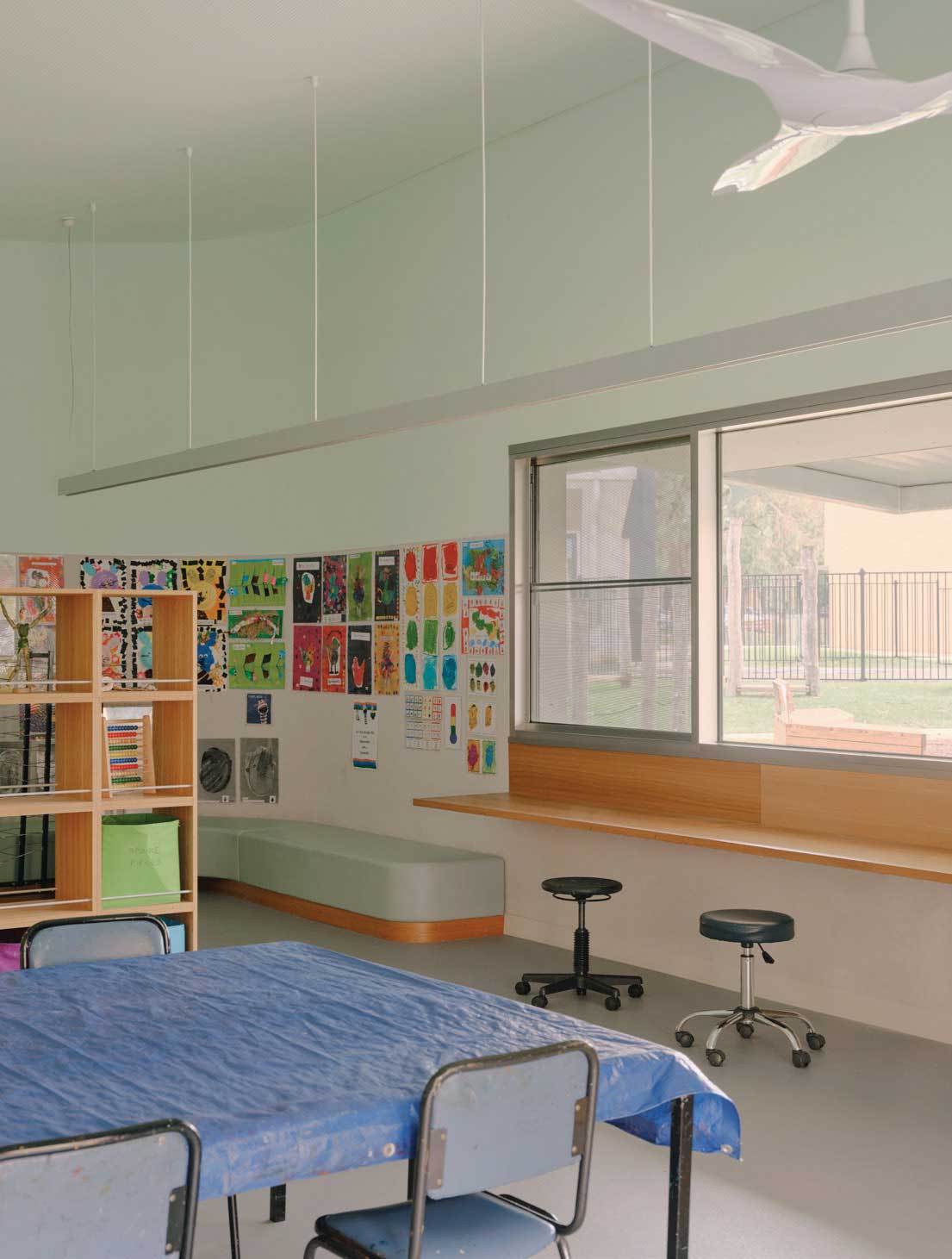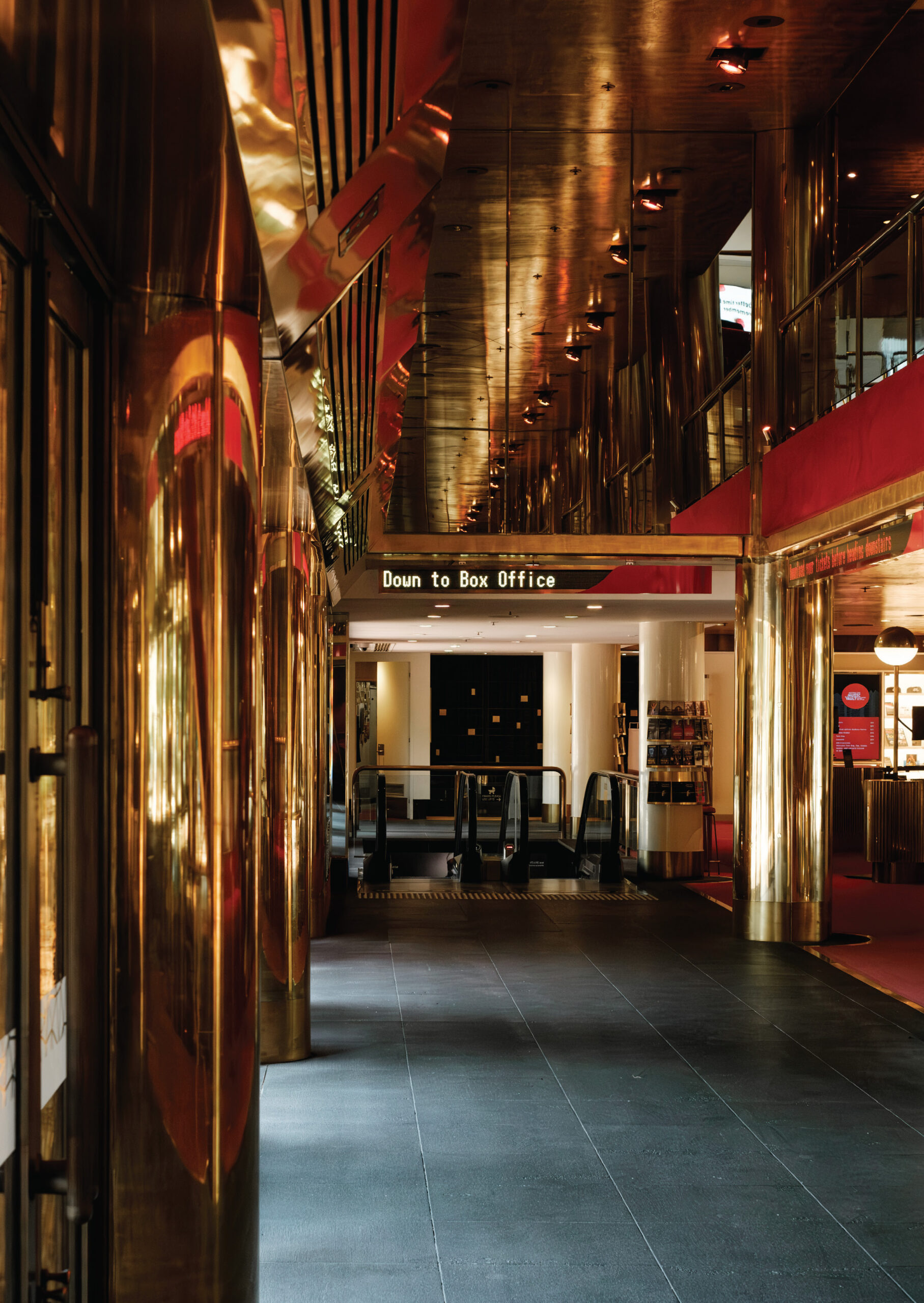Yarra Ranges Special Development School by Architecture architecture
Words by Michael Roper

Many of us will have memories of bustling school corridors: throngs of students pushing their way through elbows and school bags under bright white lights. These long, disconnected passages seldom offered views of the outside world. Instead, the clutter of bag hooks and pigeon-holes among a sea of swinging doors. Even for the neurotypical student, these corridors could be abrasive and disorienting, hardly setting the scene for an emotionally regulated and ready to learn state of wellbeing.
When Architecture architecture was engaged by the Victorian School Building Authority to deliver new classrooms and specialist learning facilities for Yarra Ranges Special Development School (SDS). The campus was in a dire state, consisting mostly of a haphazard accretion of tired relocatables. The campus was disorienting, lacking a cohesive structure or identifiable centre, with a network of concrete paths winding among a field of playground equipment and fences. For the students of Yarra Ranges SDS, who have moderate to severe intellectual disabilities, the school environment was not enhancing their learning.
Working in collaboration with the school’s leadership team, specialist teachers and occupational therapists, we have reimagined Yarra Ranges SDS to deliver an intuitive and welcoming campus that aligns with the school’s Instructional Model and attends to the educational, psychological, physical and social needs of its students.
Students learn and grow when their environment offers safety, comfort, engagement and delight. They thrive when empowered to shape their own experience, shifting between periods of energised activity and studious concentration. Like everyone, they have a need for both connection and solitude: the opportunity to gather with their fellow students and, at times, to retreat. Engaging principles of light, form, colour and spatial sequencing, we have worked to create a campus where students play and learn in safety and comfort. Wherever they are in the school, students now have the autonomy to access zones of exploration, relaxation, collaboration, concentration and dignified retreat.
The almost wholesale removal of the school’s relocatables afforded the opportunity to reimagine the masterplan, beginning with a new campus heart. The school’s new administration, specialist learning and middle school spaces now flank a half-acre of outdoor play area, graced by a cluster of established eucalypts. As a large, secure and highly visible space, students now have the freedom to leave their classrooms, to play and roam with relative autonomy, empowering them to take time out, connect with nature and self or co-regulate when needed.
Generous covered walkways around the perimeter of the campus heart provide protected paths of travel, and the opportunity for outdoor play on rainy days. As a legacy of the old relocatables, the school was accustomed to circulating outdoors and observed that many of their students benefited from the reset of fresh air between classes. These colonnades provide a visible and intuitive mode of campus circulation, while minimising the need for internal corridors. Building entries are similarly intuitive: consistent in form, they are generous and curved, establishing clear, welcoming access into each building.
How students move around a campus is central to their wellbeing. Working with the school’s occupational therapists, we learned that many on the autism spectrum are triggered by sudden changes in environment. Our response to this defines the DNA of the school.
Stepping inside, the typical long, noisy corridor has been replaced with intimate, acoustically treated foyers with minimal doors. Gardens are immediately visible upon entry, softening the transition to indoors. These foyers provide a moment of sensory respite before moving into places of learning, activity and concentration.
At the end of each foyer is an upholstered respite nook: a cosy cave for gazing into the garden where students can roll in, sit down or sprawl about in peace. Importantly these are not enclosed rooms, which has historically been associated with institutionalisation and containment. Instead, they are open, connected and easily supervised. The repeated and predictable positioning of these nooks at every entry helps students feel located and calmed in the knowledge that respite is near at hand.
This pattern continues into the classrooms. From the point of entry, outdoor learning spaces are immediately visible, maintaining intuitive access to landscape and respite. Again, the number of doors is minimised, establishing clarity and calm. The classrooms are variously fitted with mobility hoists, hearing augmentation and adjustable workstations to support equitable learning. Architecture architecture worked with the school’s specialist education teachers to ensure each learning space provided opportunities for group work, solitary work and respite. From every classroom, the accessibility of campus heart, outdoor learning and respite nooks ensures students feel safe, supported and as autonomous as possible.
A consistent material palette is adopted throughout the school to provide students with a sense of continuity and calm. In each learning space a pale aqua colour defines the upper volume, its hue a reassuring reminder of the respite nooks; a ceiling space, soft and cloud-like, where wandering minds find quiet reflection. Amid the bustle of school life, these spaces benefit from a high-order visual structure, clear and cohesive.
It is our hope that the students at Yarra Ranges SDS now have an environment that is meaningful to them, supporting their autonomy, their friendships and their learning. Visiting the school we often see students on their own or in small groups, supported by staff as needed, exploring the campus heart, working in the outdoor learning spaces, sitting on a bench or nestled into one of the respite nooks. We see them taking charge of their time.
While we are yet to undertake a formal post-occupancy evaluation, the school leadership has reported increased student engagement and teacher comfort. The grounds are well used. The art program, food technology, digital technology and television production programs are thriving.
The senior school students recently presented us with a collaborative artwork depicting their new school buildings in the landscape, beautifully evocative and a little bit magical, with a keen attention to the qualities of their new campus. The painting is peaceful and joyful, and now hangs proudly in our studio. We couldn’t have hoped for more.
Michael Roper RAIA is a founding director of Architecture architecture. He has taught architectural design both in Melbourne and abroad and was the founding program
manager at the ANCB Metropolitan Laboratory in Berlin. Michael currently chairs the University of Melbourne Architecture Advisory Board and was a founding member of Nightingale Housing.





