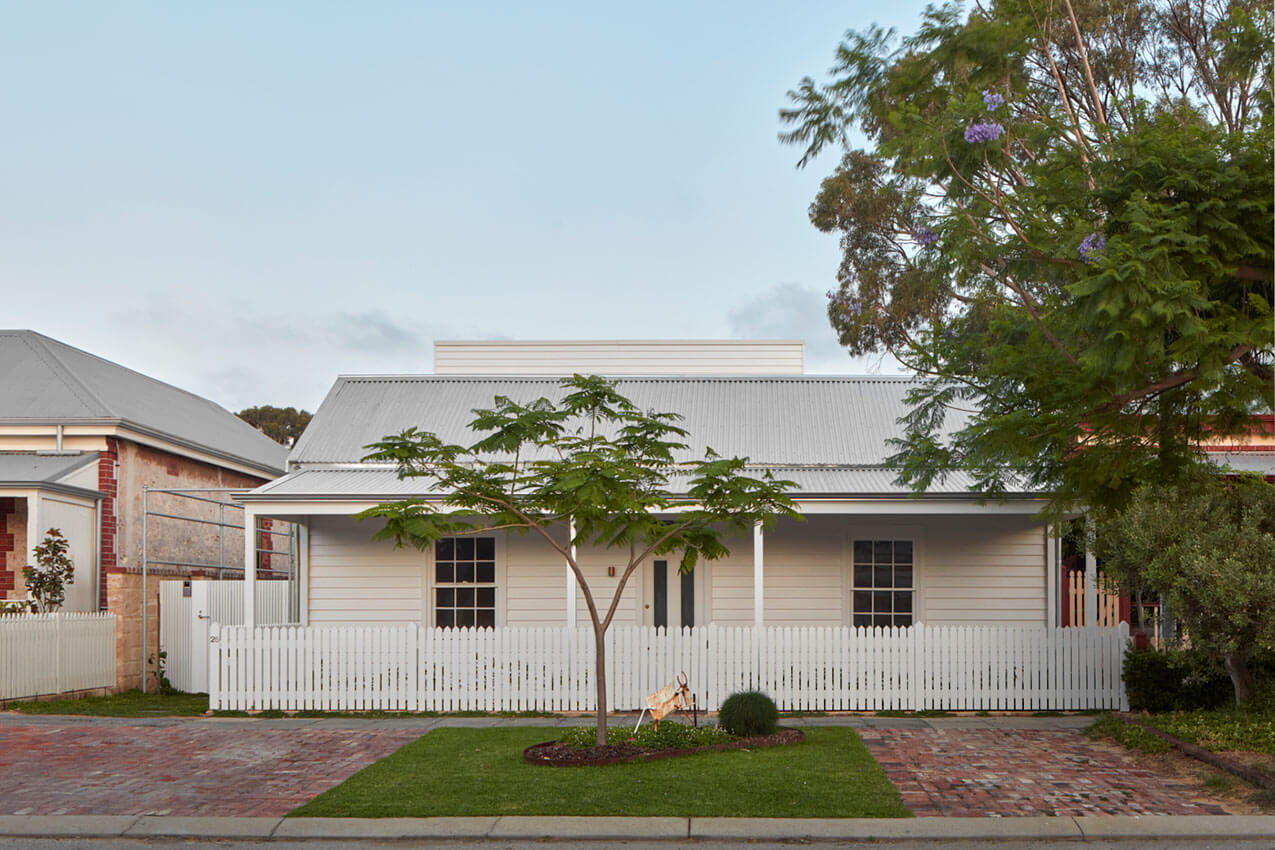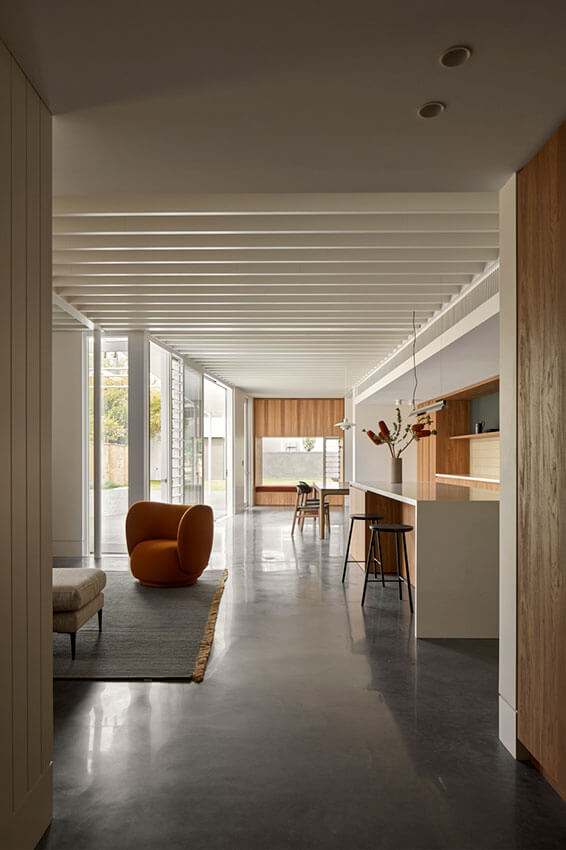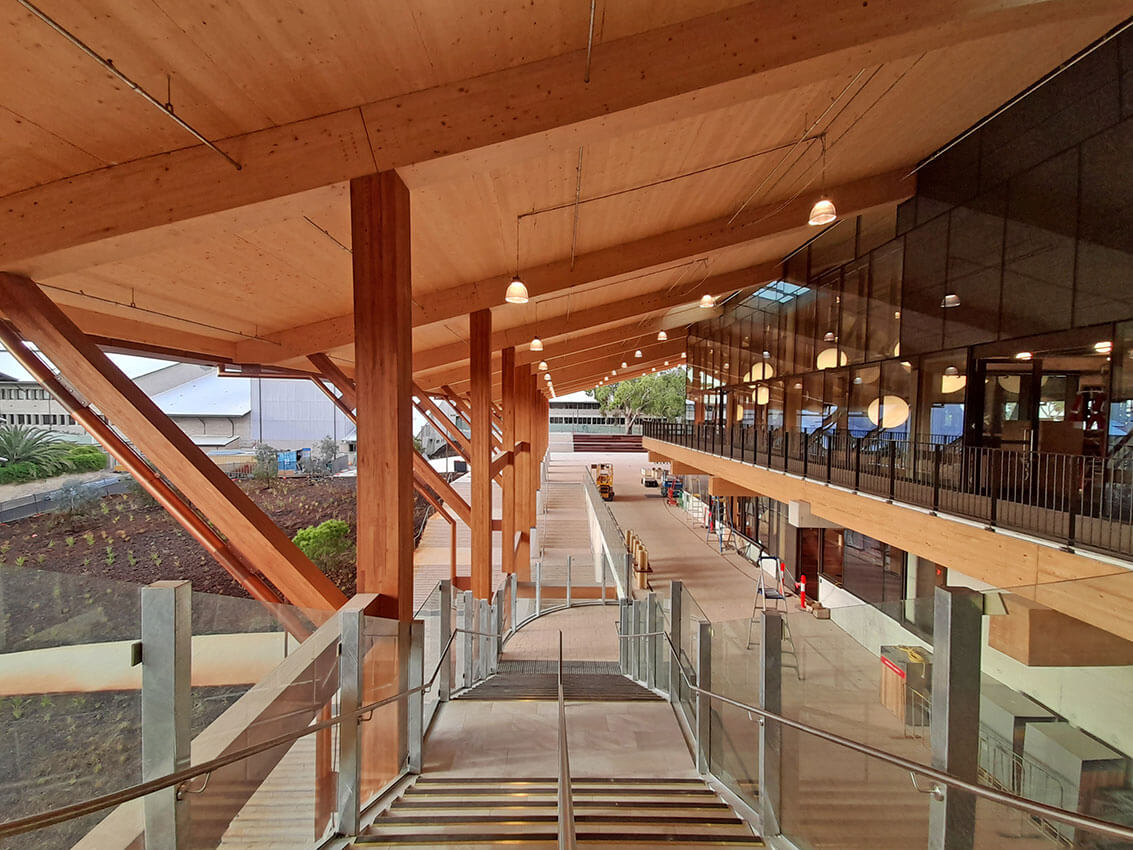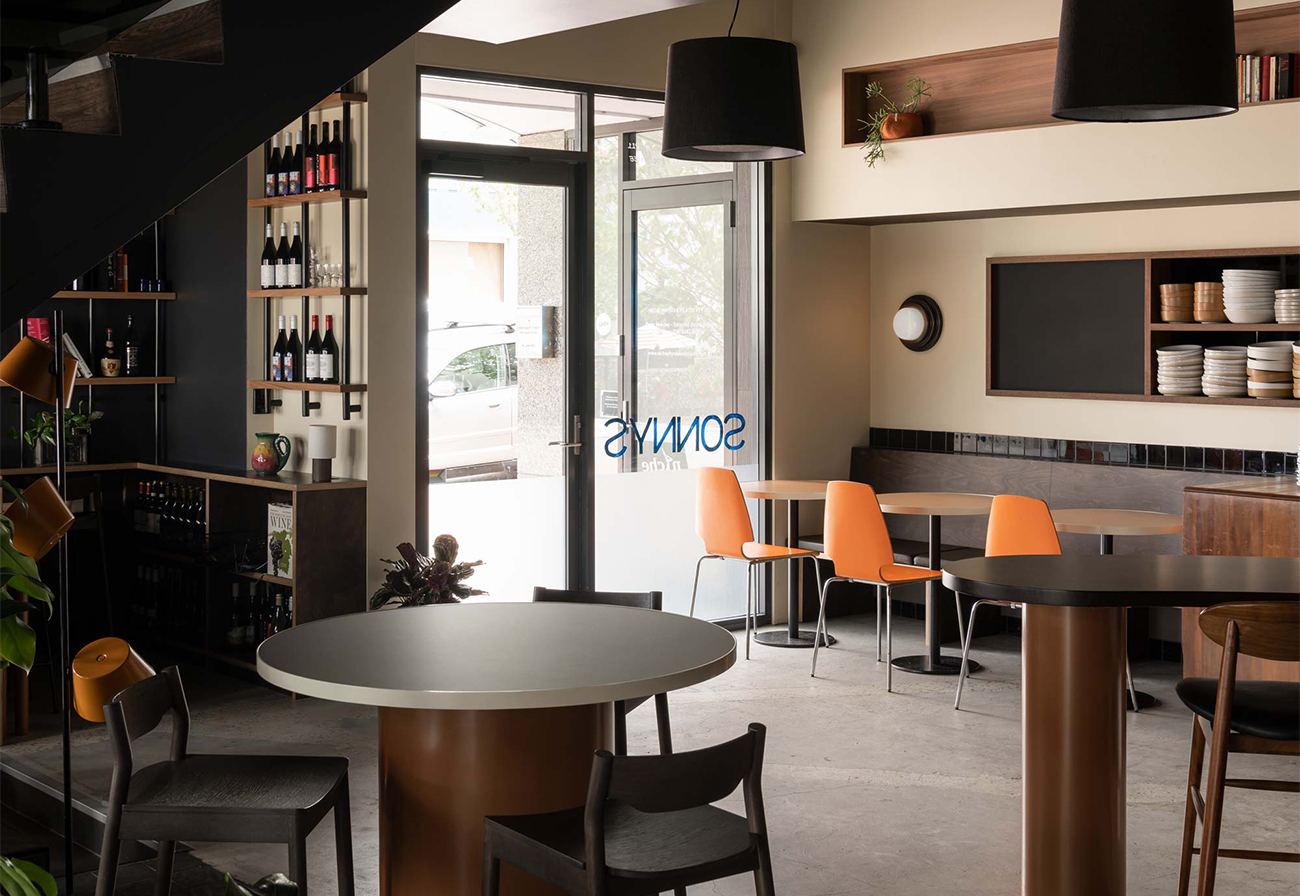Homes are personal. If we allow them to be, they can adapt to suit our lifestyles and grow with us through different phases of life. White House by Spaceagency speaks volumes about the hidden potential of existing homes, waiting to be unlocked by those willing to preserve character and give old bones a new chance.
Upon arrival, the existing cottage sits humbly on the streetscape of the Carnac Street Precinct in South Fremantle. It is not until you enter the backyard that you experience the addition with its white vertical cladding, serving as a modern interpretation of the heritage facade. Beyond the front fence, which homeowner Clay built from the restored hardwood flooring, the extension interacts with a neighbourhood of shared backyards adorned with art pieces made from repurposed materials, characteristic of Fremantle’s artistic temperament.
White House is a celebration of place which Spaceagency characterises as an ongoing repair story. As you journey through the house, you are taken through the many repairs the house has undergone throughout its life. A notable architectural feature is the stained-glass door from the existing cottage, acting as the threshold between old and new. Architect Alessia Richards described it as “a node to the quirkiness of the existing cottage,” which was sanded down just enough to restore, but not taint, its heritage charm.
This charm and the memories embedded in the home have been adopted by Clay and Zoe, and after three years, they found themselves rapidly outgrowing the space as their primary school-aged children approached high school. Given their attachment to the place, the family was adamant they should retain the existing cottage in the home’s renovation.
The renovation was a continuation of the family’s sustainable lifestyle and the ongoing repair story of the heritage cottage. The inclusion of the shipping container was one of Clay’s many ideas to repurpose materials throughout the house. Despite its humble function as a storage space, the shipping container forges a key element in the redesign. Architect Michael Patroni explains that “to Clay, the shipping container represents living in Fremantle” and similar to the heritage stained-glass door, “forms part of the punctuation between the old and new house,” architecturally.
What connects the cottage and the addition, deep beyond the surface, is the continuation of the existing structural language of timber-frame construction. Architects Alessia and Michael recounted the poor structural state of the cottage, having seen many phases of life dating back to its use by ironworkers in 1899. It is this continuation of the existing language of the building, that underpins the commitment through the renovation to retain and repair.
Not only is the home sustainable, with the renovation adding another decade to the house’s lifespan to serve the next generation, White House also responds well to the climate with thermal comfort, photovoltaic cells, no gas on site, and thoughtfully curated lighting, all characteristic of Spaceagency’s design approach.
Adaptive reuse can be a lifestyle whereby we re-purpose materials and re-program spaces. White House is ultimately a celebration of place. Clay, Zoe, and their family have grown alongside their home. Heritage or not, our homes have enduring potential. Together with thoughtful design and sustainable practices, we can continue their ongoing repair, extending the lives of our homes as we adapt our own.
Olivia Lomma is a graduate of architecture and a current EmAGN WA Committee volunteer.
Published online:
10 Dec 2024
Source:
The Architect WA
2025









