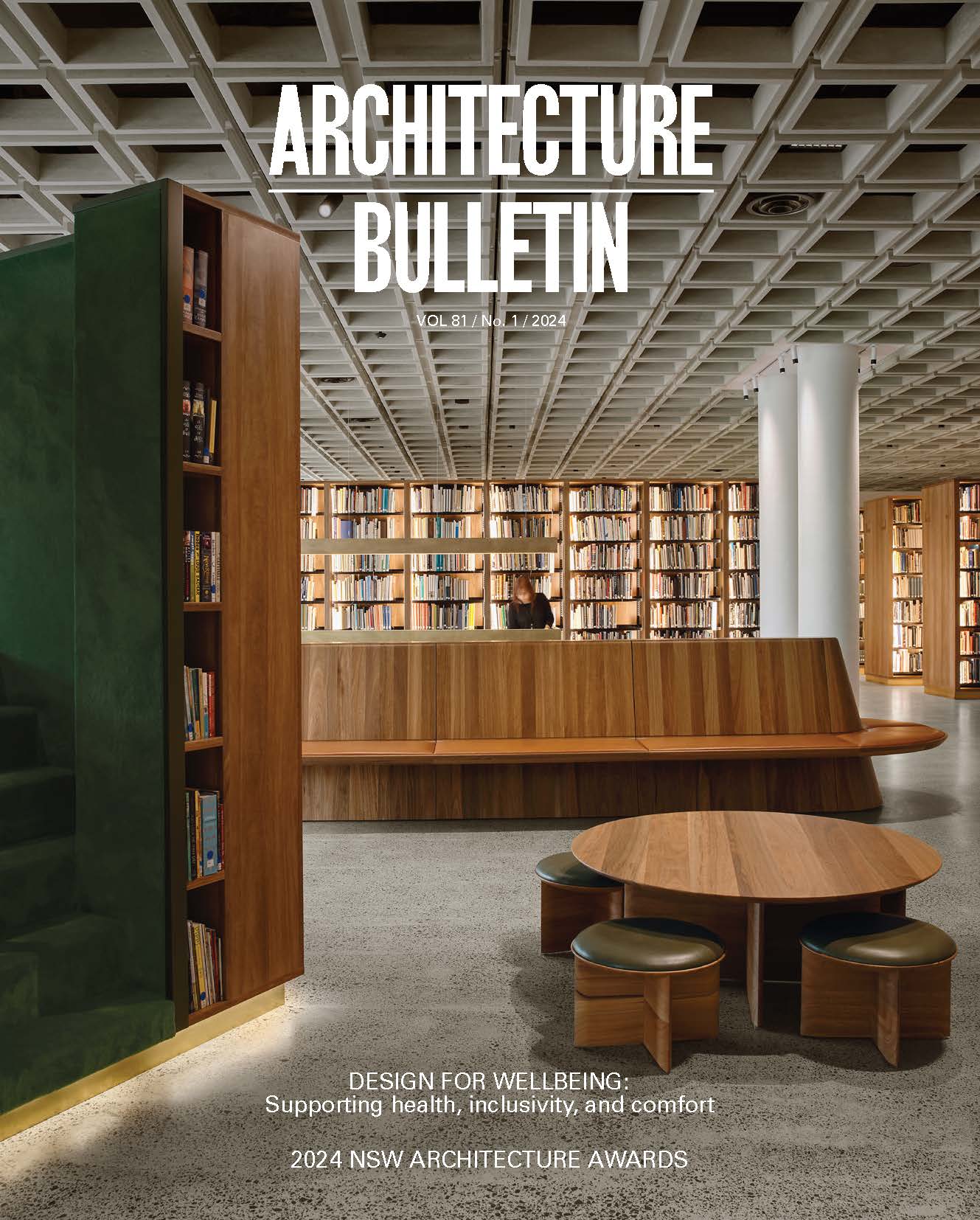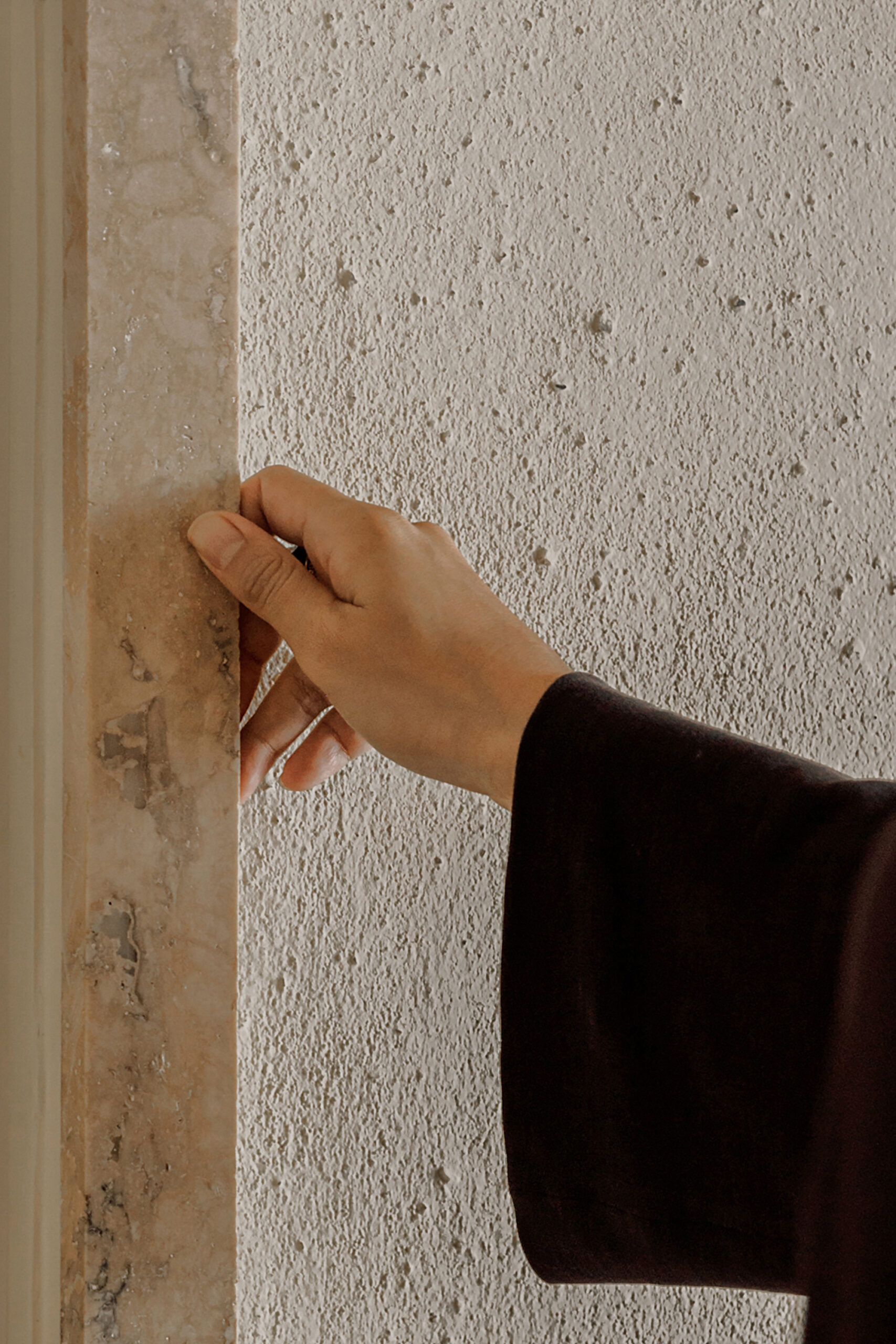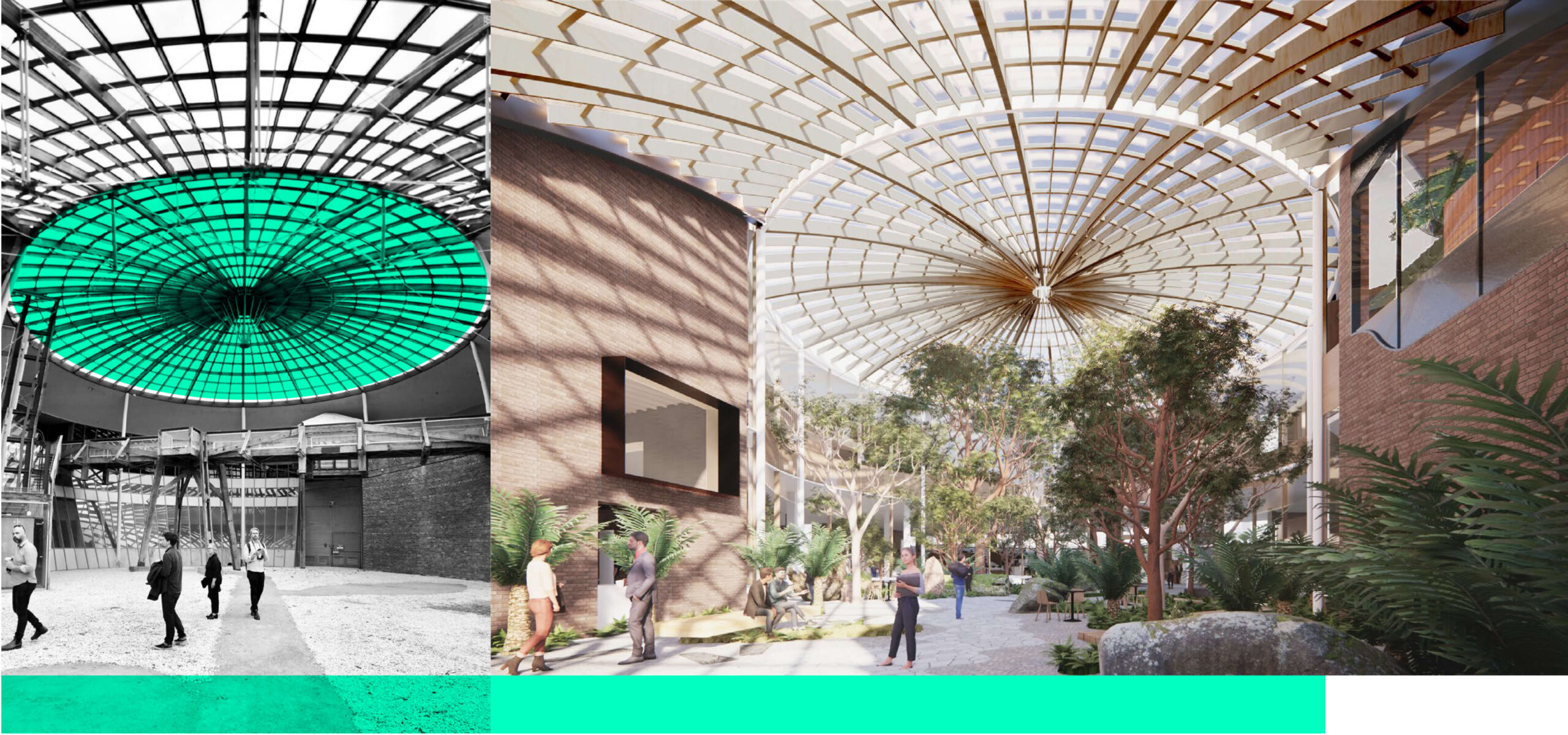Wattleseed: Scott and Ryland Architects
Words by Sarah Scott

In this era of climate change and pandemics it is evidently clear that humanity is a part of nature. Whether we acknowledge it or not, we are part of nature’s systems, yet our urban lives can seem removed and out of touch with the natural world.
This lack of connection is concerning when we review the relevant scientific research, particularly for children. The natural outdoor environment is healthier, more stimulating, and more engaging than indoor environments and delivers greater social, emotional and physical wellbeing. Children learn through their senses when they interact with their environment through exploration and experimentation on a physical, social and cultural level. Natural environments are proven to enhance wellbeing, learning, mental and physical health.1,2,3,4
However, access to authentic nature is not always available. So, how can we as architects deliver these benefits to children in this scenario?
Wattleseed is a collaboration between Scott and Ryland Architects, Royal Botanical Gardens, Sydney Community Greening, IndigiGrow, Taronga Zoo, Powerhouse Museum and Western Sydney University. The design draws on existing Biophilic design and Living Future Institute research and aims to facilitate environmental education through the retrofit of early childhood centres. Funded by a 2023 Sydney City Ideas/ Innovation Grant, over one year, KU-James-Cahill is the program’s pilot site, implementing both immersive biophilic environments and nature focused programs.
Biophilic design while not a new concept is referred to often in architectural and interior design magazines and in home decor supplier websites and applied to anything from plastic flower centrepieces, stone-effect ceramic tiles, through to full simulacra, such as the Cloud Forest Dome in the Gardens by the Bay in Singapore, a larger-than-life replication of nature that provides its own immersive impact.
This overuse of the word undermines a genuinely valuable architectural resource, nature, and undervalues the research and thinking that has contributed to the evolution of truly immersive, nature-focused design and its impact on our health and wellbeing. On its own, biophilic design may not give children the same opportunities to climb a tree, poke around in the mud with a stick or go hunting for insects, but perhaps when combined with nature-focused education, it can provide some of the health benefits and a more genuine connection with the nature available within their immediate setting.
The International Living Future Institute5 (LFI) is the leading organisation defining and promoting biophilic design. The LFI defines biophilic design as being an expression of the relationship between nature, human biology and buildings. It requires a sensory approach to the act of design: biophilic buildings are designed to be experienced, rather than just utilised. The LFI has divided biophilic design into specific quantifiable components. This means it can now be incorporated within the structured program of modern building in the same measured way that sustainability is being incorporated.
Wattleseed uses the LFI Biophilic toolkit (2022) to create a checklist of core objectives, distilled into ten interventions, designed as economic, effective ways of achieving the goals within a modest budget. This was combined with in-situ, child-focused workshops on native plants, Indigenous cultural practices, and nature play. In parallel with this, regular monitoring of interactions with the environment was recorded to provide data on the impact of the immersive biophilic program.
The interventions:
- Accessible and interactive Indigenous ecosystem gardens inside and outside
- Film and audio ambient projections of water and murmuration within the playrooms
- Tuneable colour-changing lights to match circadian rhythms
- Fresh-air ventilation throughout, all day
- Sensory textured installation artworks made with children (ie woven cubby)
- Attunement to external eco systems via: onsite workshops delivered by Taronga Zoo, Indigigrow and Sydney Botanical Gardens
- Natural palette colours and materials throughout (painting, removal of plastics where possible)
- Layout for external views and hierarchy of spaces from large, open, and communal, to small, enclosed retreat
- Customisable play areas: sand, moveable parts, changeable layouts
- Active/changeable pathways to interior.
In architecture, emphasising the agency and vitality of the living natural world can lead to innovative design approaches that consider not only the aesthetic but also the ecological and social impacts of the built form. Architects can explore how the built form interacts with the immediate natural environment, changes over time, and how this affects the wellbeing of occupants. We can explore the idea of responsive or adaptive architecture that dynamically interacts with its surroundings, adjusting to changing conditions through materiality and flexible design.
These architectural opportunities encourage educators to think about the classroom as a dynamic, evolving ecosystem where students and environment co-construct knowledge. It encourages educators to use the physical environment as a pedagogical tool and to incorporate non-human elements (like natural landscapes) into the learning process.6
Throughout the year, we investigated how children responded to this human made biophilic design and whether it has the capacity to generate even a few of the beneficial effects of being in nature. The results, which will be explored in detail in my MPhil thesis, have been both entertaining and thought provoking. This project will provide practical demonstration of how to achieve a biophilic retrofit and the ongoing study will contribute to key debates in the field by sharing new knowledge arising from the possibilities and barriers to biophilic design.
Notes
1 P Grahn (1996) Wild nature makes children healthy, Journal of Swedish Building Research, 4, pp 16-18
2, A Faber Taylor, Kuo, FE (2011) “Could Exposure to Everyday Green Spaces Help Treat ADHD? Evidence from Children’s Play Settings” Applied Psychology: Health and Well-Being, 3(3), pp 281-303
3 A Christiansen, Hannan, K. Anderson, S. Coxon, L. and Fargher (2018), Place-based nature kindergarten in Victoria, Australia: No tools, no toys, no art supplies. Journal of Outdoor and Environmental Education 21(4) DOI:10.1007/s42322-017-0001-6
4 LK Chawla, Pevec, I and Stanley E (2014) Green schoolyards as havens from stress and resources for resilience in childhood and adolescence Health and Place, pp 28, 1-13
5 https://living-future.org.au/
6 D Coole and Frost, S eds. (2010) New Materialisms: Ontology, Agency, and Politics
Sarah Scott has specialised in designing children’s services since 2004. Author of Architecture for Children, Sarah is a partner at Scott and Ryland Architects and recently completed a year as senior technical designer, co-designing a preschool template and brief for the rollout of new preschools across NSW.




