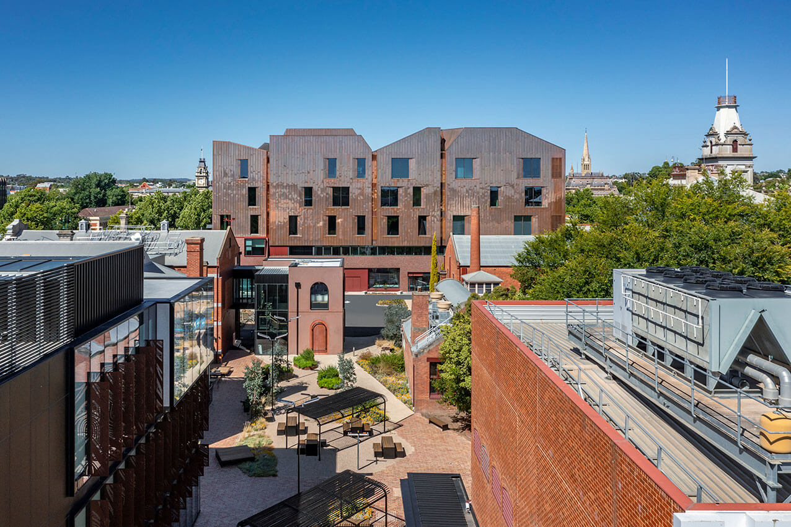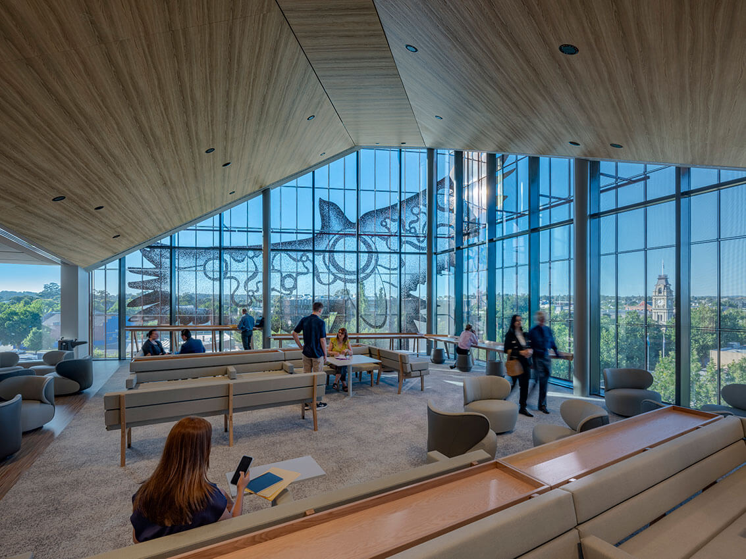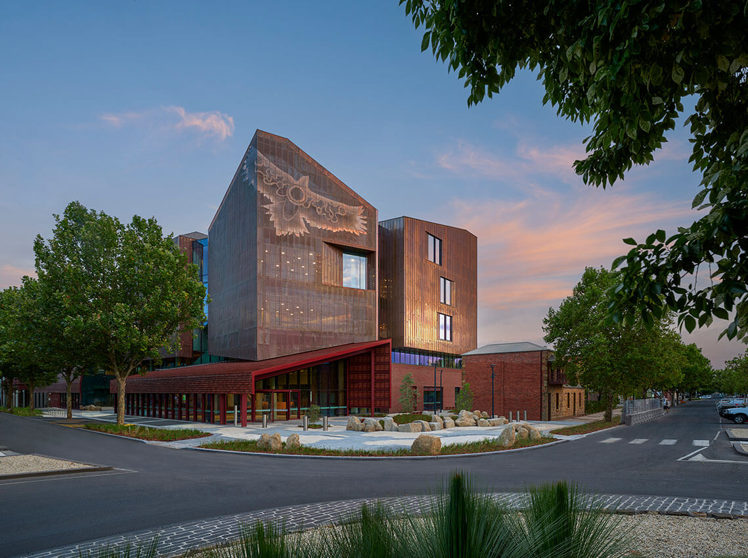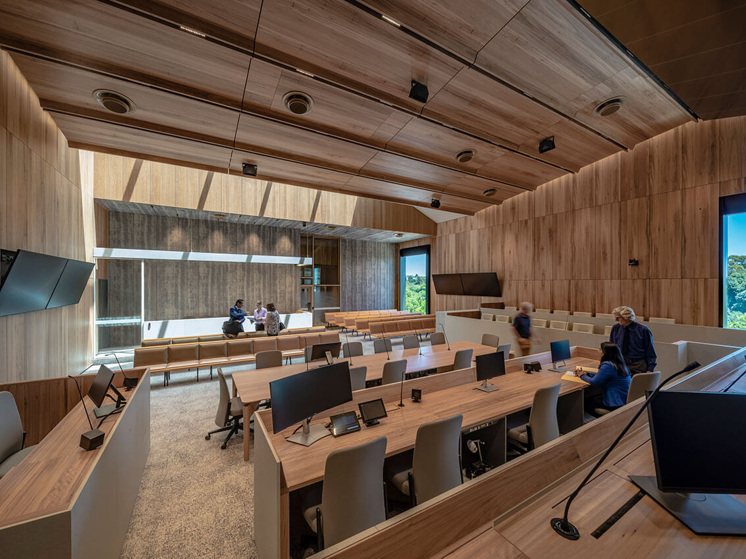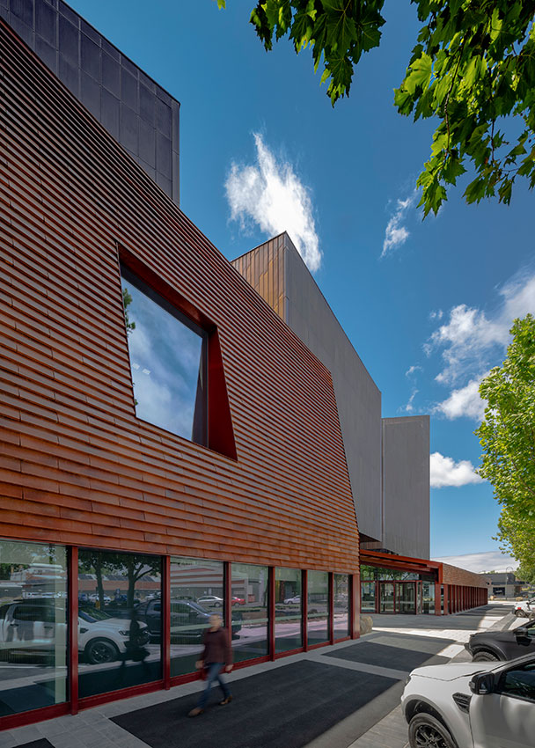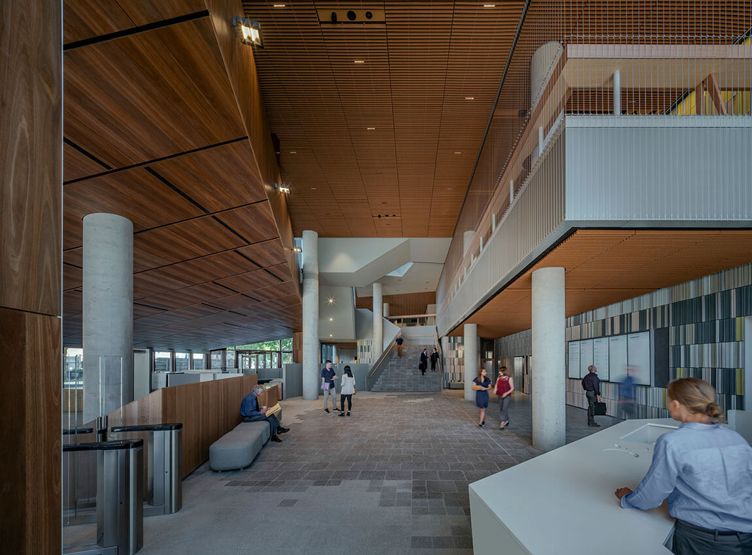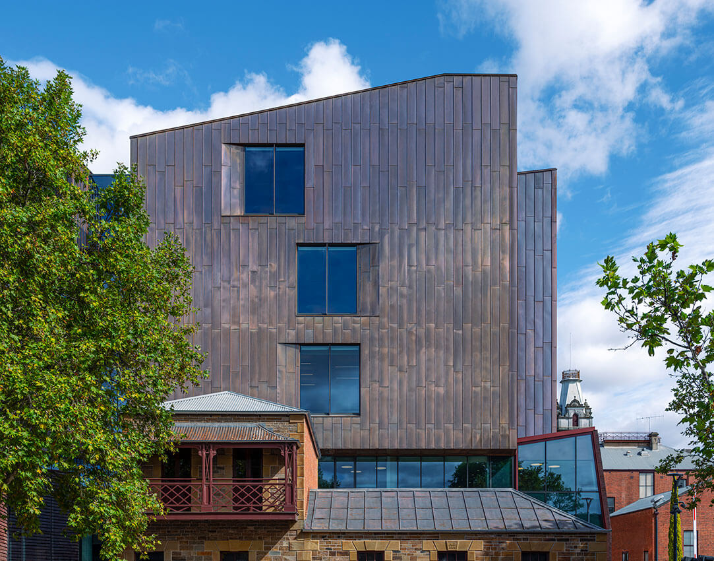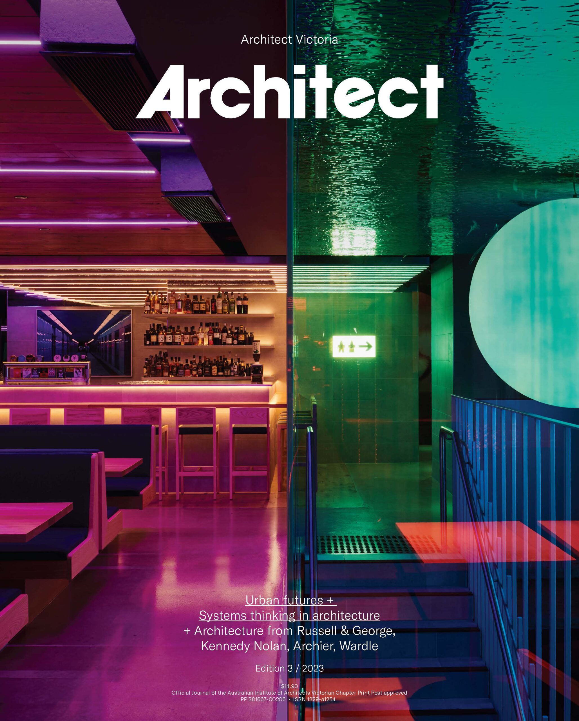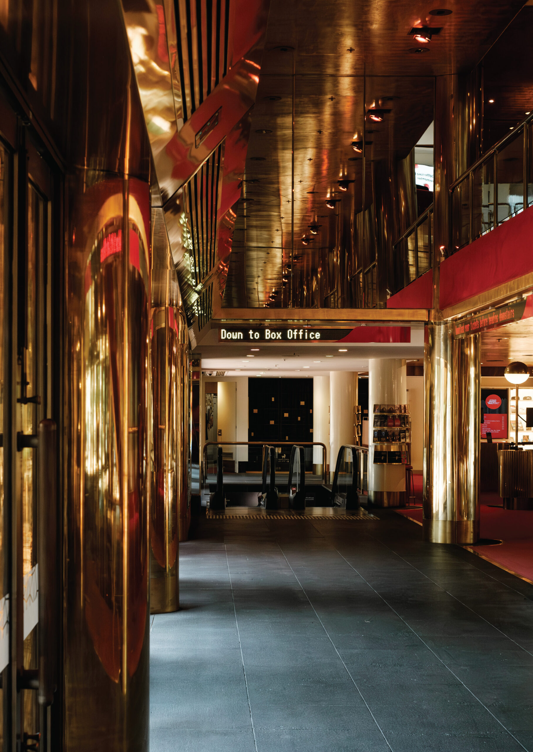Bendigo Law Courts: Wardle
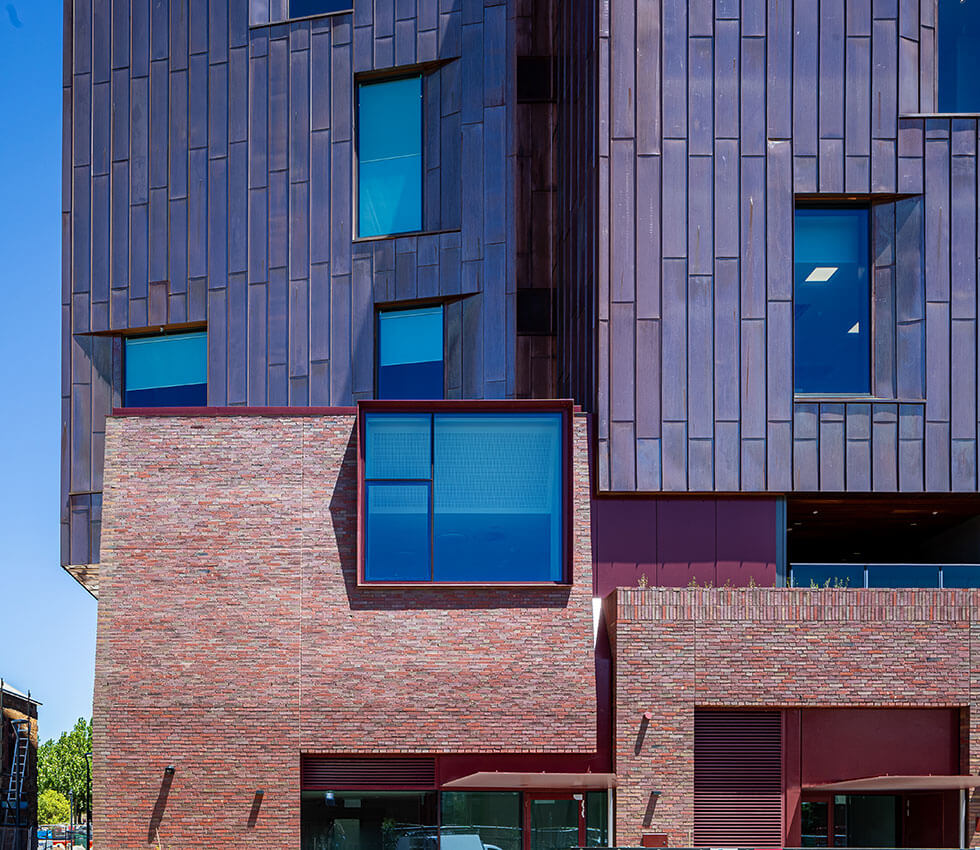
Highlighting how the justice system in Australia has shifted, and how we might continue to grow in how we approach diversity, Bendigo Law Courts by Wardle studio respects all manners of reading justice. Deep listening, significant collaboration and consultation, as well as contextual analysis and interpretation are evident in Wardle’s copper and brick structure, with Bunjil the eagle rising above the consistent two-storey fabric of the historic centre of Bendigo, alongside the clock towers and spires of the town.
With a client committed to creating a space that is suitable to its contemporary context, the team at Wardle studio set about creating a building that is accessible, sustainable, intuitive and calming to those who use it.
Historically, courthouses have centred around the judges who operate within, but Bendigo Law Courts does not stem from that lineage. Here, we see a building that centres around those occupying the court, committed to creating room for a First Nations voice, a space that is inclusive of vulnerable persons and their needs. Following a recommendation in the Royal Commission into Family Violence, the court buildings have been made safer for witnesses, often women suffering from domestic violence, making Bendigo the first court building to include amenities such as separate and private circulation and considered spatial programming.
As with any project completed in the last two years, consideration had to made for a post-COVID world, one where 1.5-metre social distancing in courtrooms and remote hearings are very much the reality. Here we see the inclusion of screens for the witness, judge and defendant, and a judge’s quarters equipped with AV technology to deliver remote hearings across the country. The power remains with the judge, however, to make a case for a hearing taking place in person, as facial expressions make up a very important dynamic in a courtroom. There is also the inclusion of a Kurri courtroom, allowing Indigenous people to have their hearings take place in a culturally sensitive space, as well as dedicated quarters for any Elder participating in the hearing, often taking place around a custom-designed bar table.
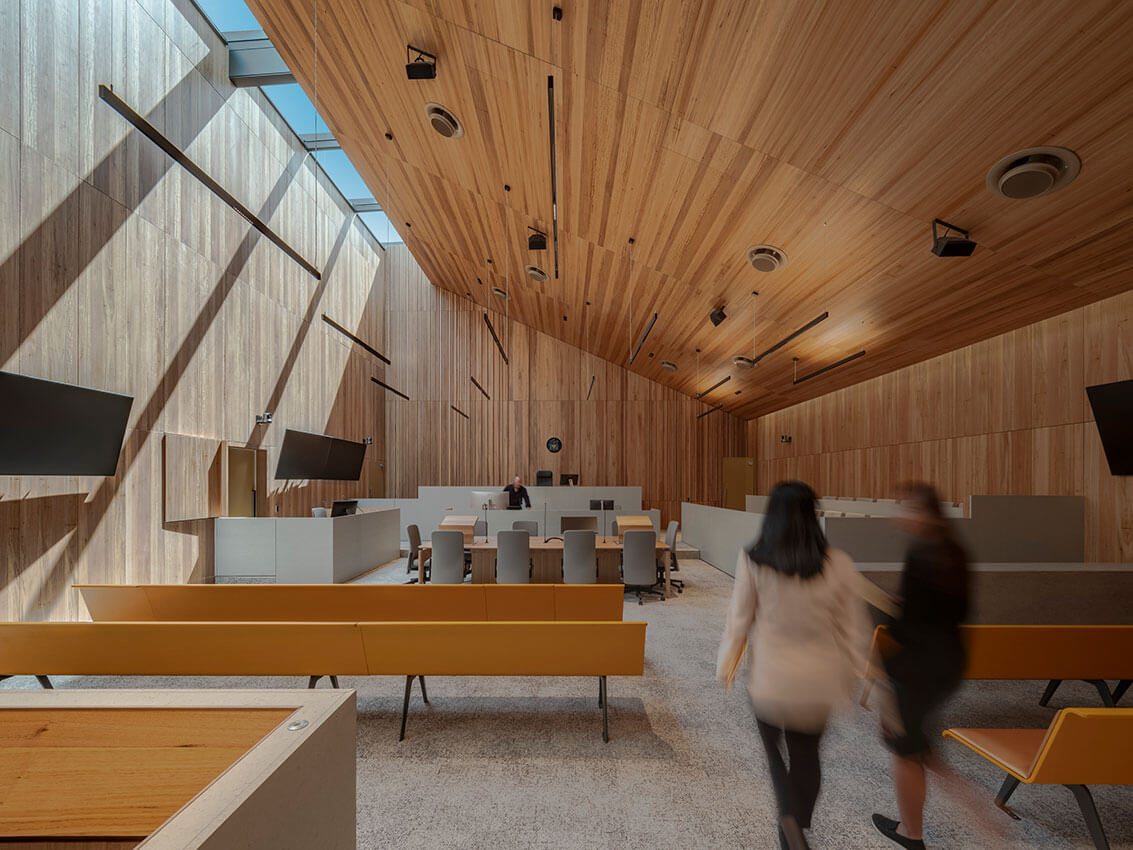
A key consideration during the design process was the culture of the Dja Dja Wurrung (Traditional Owners), reflected in the courtroom and the materials that make up the project. The surrounding landscaping speaks to the notion of “upside down country”, the ramifications of mining on Country during the Victorian Gold Rush era. The native plants used in the forecourt signify healing, alongside the paving pattern that is suggestive of a smoking ceremony, the visual of billowing smoke leading you into the building.
The use of local materials and artisans such as Simon Lloyd, an industrial designer and friend of the practice, to create custom tiles in the foyer of the building, further supports this being a community project. These tiles were fabricated by Bendigo Pottery, ensuring that the local community feels part of the fabric of the future of the town, highlighting how architecture can be inclusive. A walk on Country revealed dips in basalt stone, for rainwater collection, a textural element that was brought into the foyer of the courts, paying further homage to Traditional Owners and the requirement for deep listening in order to create a space that is not only culturally sensitive, but culturally significant, leading by example for all of Australia to follow.
Reinette Roux RAIA is the industry engagement lead at the Australian Institute of Architects in Melbourne with a background as an architect.
