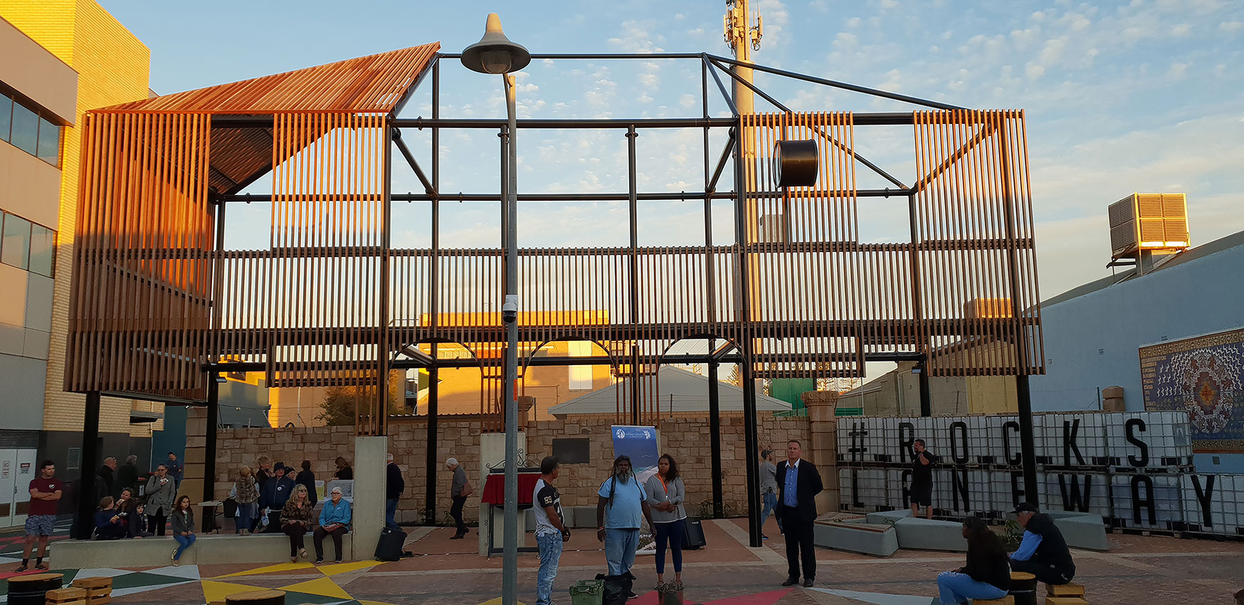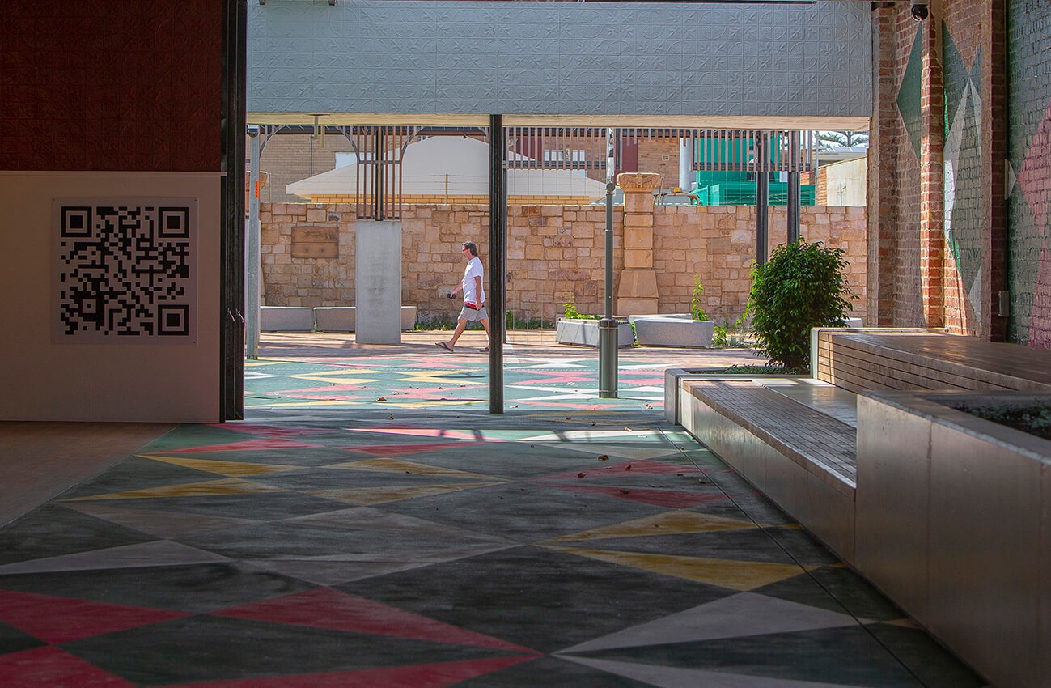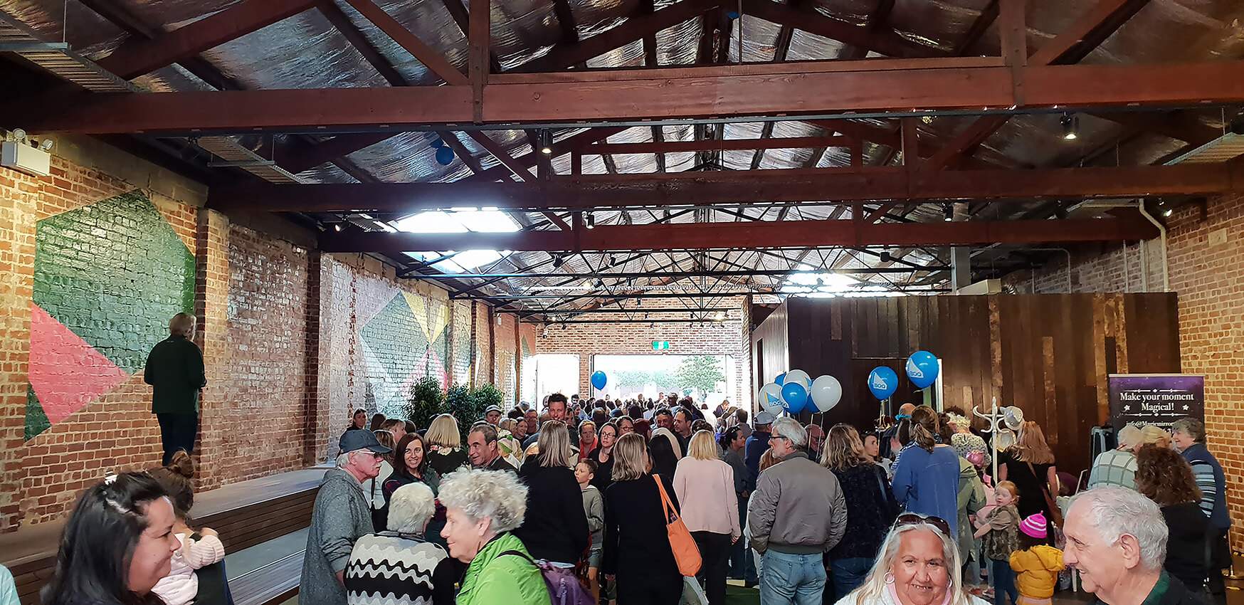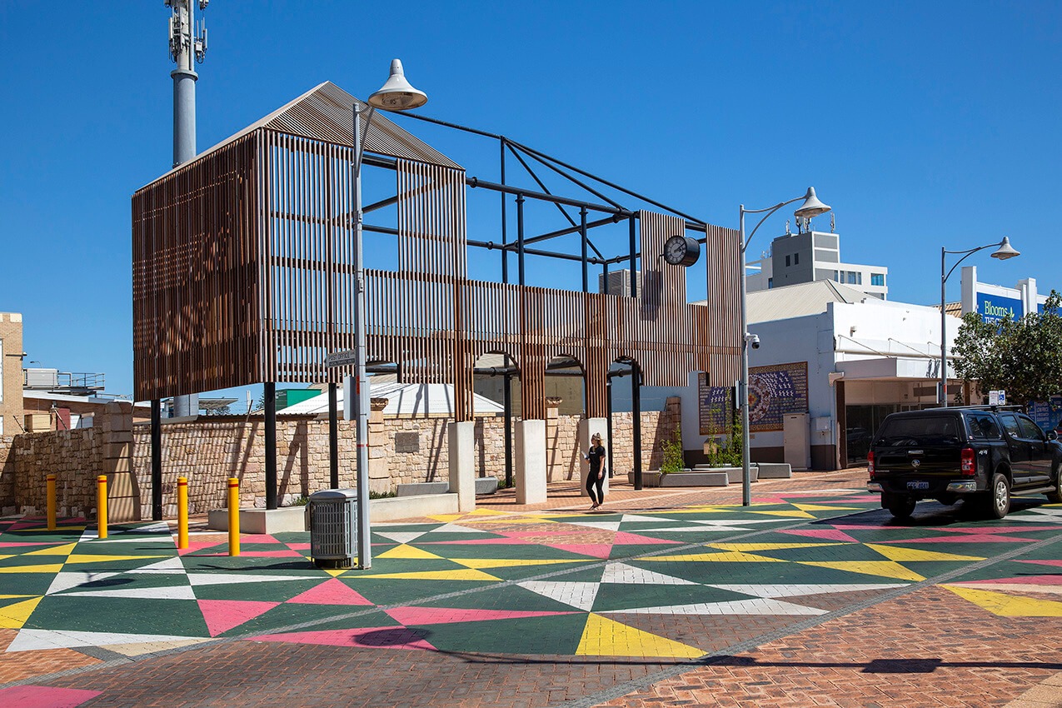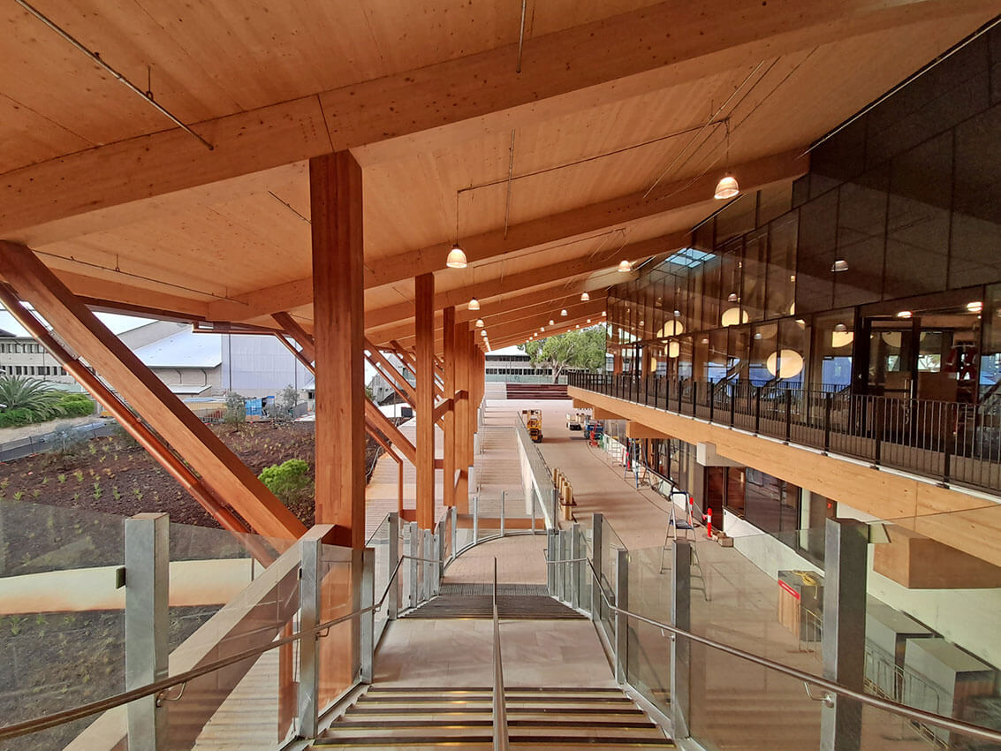Intended to create a link between Geraldton’s main street and foreshore, The Rocks Laneway by Taylor Robinson Chaney Broderick Architects successfully stitches together disparate parts of the town with a procession of overlapping and varied community spaces – providing a new emphasis for the centre of the City of Greater Geraldton.
A city literally built on coastal dunes, Geraldton has traditionally turned its back to the sea and focused inward towards its more urban streetscapes. Marine Terrace, the city’s primary shopping strip, runs parallel to the sea less than 200m from the water’s edge but reveals little of its unique location in either views or forms.
Contemporary development of the Geraldton foreshore, including new playgrounds, park space, community facilities and hospitality venues, successfully embrace the coastal qualities of Geraldton and provide great amenities. However the development did not engage with the existing town fabric, and resulted in a townscape with two distinct, and disconnected emphases.
To connect the foreshore and Marine Terrace, the City of Greater Geraldton proposed the redevelopment of an existing newsagency building called The Rocks. While the initial brief called for the renovation of the building, the project expanded via a successful collaboration between the City, urban and landscape designers UDLA, architects Taylor Robinson Chaney Broderick and artist Trevor Richards, resulting in a vibrant new pedestrian spine running from the foreshore, across Marine Terrace and to Chapman Road via a previously derelict laneway.
The most remarkable achievement of the project is that it accomplishes a valuable urban design outcome with almost no new built fabric. It is a project of subtraction – the removal of impediments that were breaking up the urban vibrancy, and the introduction of superficial treatments that layer history, identity and meaning over what is left.

The original Rocks building was gutted and stripped back to the rafters, roof sheet and raw brick. It now provides a throughfare along the laneway axis, and also a covered community space for concerts and events.
The old derelict laneway has been painted with a riot of pink, black, white and yellow – floor, walls and just about everything else – designed by Trevor Richards to echo the famous Geraldton wildflowers. The pattern bleeds up Marine Terrace and flows through The Rocks building, tying the whole composition together.
Perhaps the most intriguing component of the project is a skeletal structure that stands on the corner of the laneway and Marine Terrace. In a previously forgotten pocket park, Taylor Robinson Chaney Broderick have installed a ghost office that approximates the proportions of the original post office that once stood on the site, incorporating lost history to give the streetscape cultural depth.
This layering of meaning through superficial and light-touch initiatives is incredibly economical. The design team has created a rich, practical, meaningful space, one which contributes to local identity, to community unity, and significantly improves the urban fabric – all without wastefully deploying unnecessary materials, labour or cost. When combined with proactive community programming managed by the City of Greater Geraldton, this space presents a very high value outcome for a relatively modest investment.
We should take note of what has been achieved here. Genuine discussions about sustainable design shouldn’t just be focused on solar panels and water collection, but should explore how we can do more from less, and contribute to the community for generations to come. The creation of rich, layered, and loved spaces, that get well used for many years ensures maximum benefit from limited resources. The Rocks Laneway is a demonstration of this approach. It is truly sustainable design.
Published online:
19 Nov 2021
Source:
The Architect
WA
Community Edition
2020
