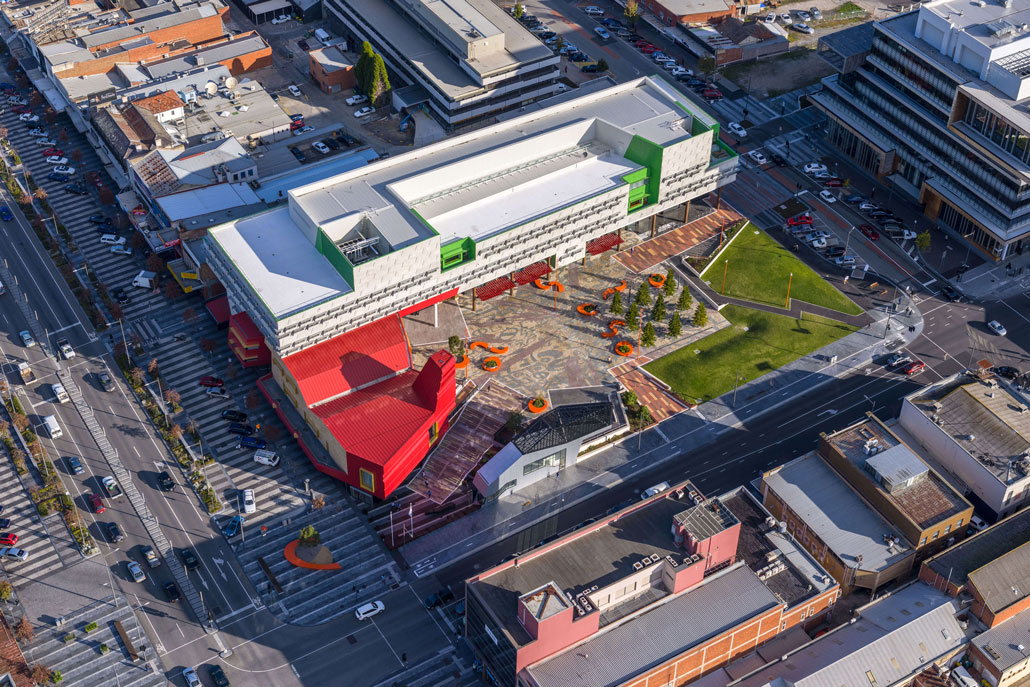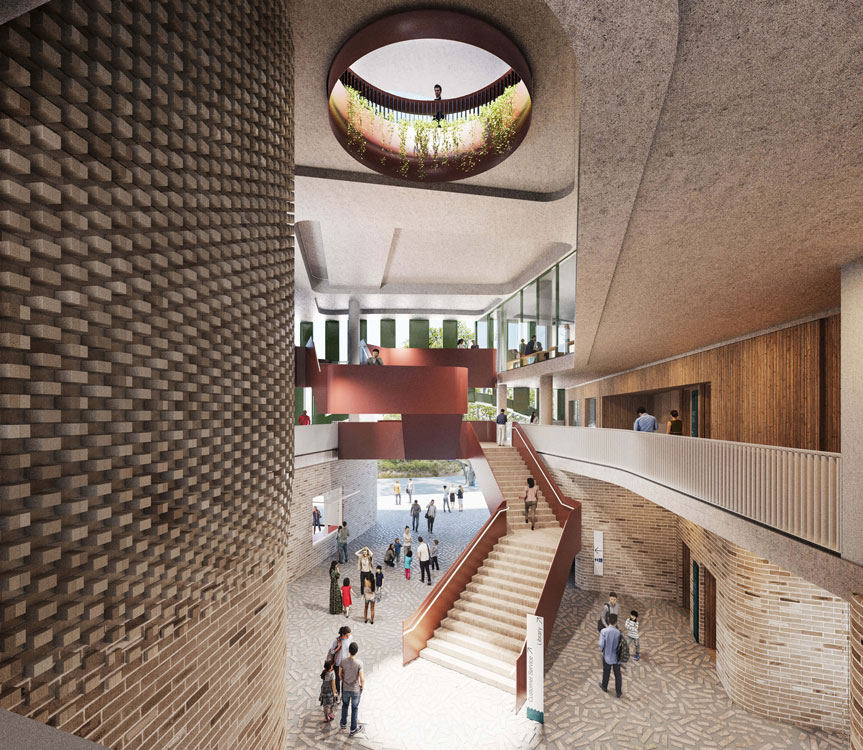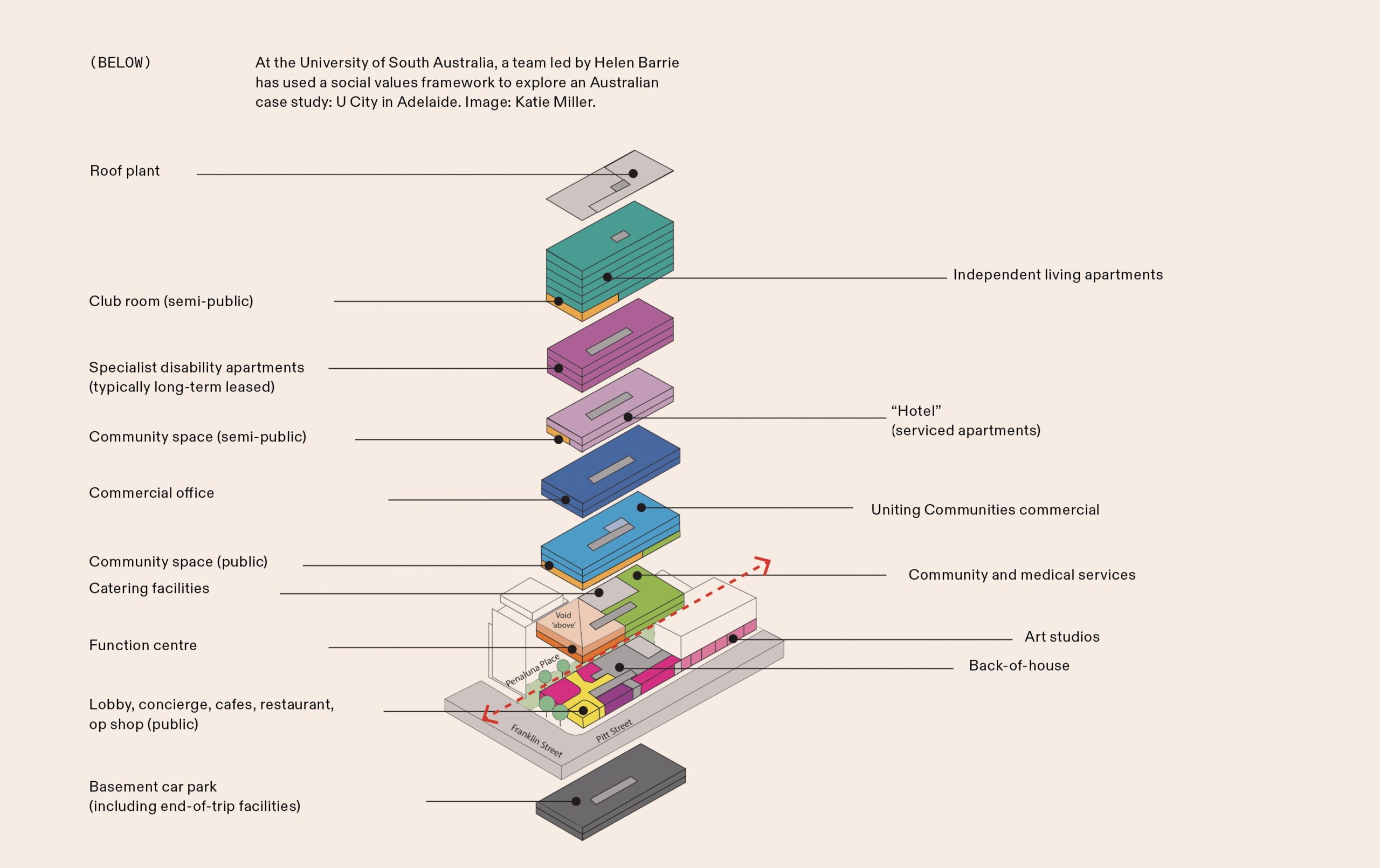The “public living room” and its role in contemporary urban transformation
Words by Mel Dodd

The pandemic has sharpened our awareness of the social role played by public space. The new generation of civic projects emerging across the country is bringing together multiple municipal activities as well as providing space for spontaneous gathering, writes Mel Dodd.
If the pandemic has taught us anything, it is that human life is diminished without social connections and the experience of face-to-face interactions. Surveys of the impact of COVID-19 on health and wellbeing have found that one in two Australians report feeling “more lonely” since the pandemic,1 and social isolation has gained ground as a major public health issue in the last decade. Social thinkers have been documenting this trend for some time, with Robert D. Putnam’s book Bowling Alone (2000) reporting the decline of social capital in the United States as long ago as 1950.2 The problem is that social isolation and loneliness place a huge strain on society and the economy, especially against the backdrop of financial crises, and the downward spiral of civic participation has the potential to make us even more vulnerable to the next (inevitable) extreme event. As Richard Sennett claims, referring to social ties in cities, “Society is deskilling people in practicing collaboration”3 – at the very time when we appear to most need these skills. But, perversely, through lockdowns, the pandemic has taught us all to practise collaboration in new ways.
Our physical spaces are at the heart of how we come together, whether in high streets, community buildings or parks – and they are often where people self-organize collectively. During the pandemic, cities like Melbourne and Sydney all but shut down, shining a light on how our urban spaces look and function, as well as who has access to them. Communities, civil society and the mutual aid sector stepped up during lockdowns, proving themselves to be part of the glue that holds society together. But local government also took the initiative in the crisis, pivoting to design new services and spaces for social engagement. Across the globe, many local councils developed innovative ways to promote economic recovery and social connection through temporary reactivation of shopping strips and public spaces. As our neighbourhoods open up again, the experiences of the pandemic have sharpened our awareness of what successful public places and services look and feel like, and how they can support longer-term civic engagement and local participation. Success lies beyond asking people to be better neighbours; it also requires us to reconsider the structural drivers and forms of governance and urban development that can contribute to making our cities feel like private (and lonely) enclaves.

In the wake of the pandemic, a raft of major new community and civic projects are emerging around Australia. Some were already complete or underway, but others have been accelerated by the crisis. In many cases, the driver for these new civic spaces has been steep population growth in suburban areas and regional towns, as well as the need to centralize and consolidate services to reduce costs and increase convenience. The greatest relevance of these projects, post-pandemic, may lie in their exploration of the intersection between people, public services and physical space – often in ways that hybridize more conventional “civic centres” and experiment with new typologies. Traditionally, civic architecture has reflected the social forms of its era – with conventional town halls and council offices accommodating functions such as government offices, chambers for hosting official events, and registrations of births, deaths and marriages. This new generation offers a different proposition, with urban design, streetscapes and placemaking as important as the more formal programming of interior spaces and functional rooms. In some cases, briefs integrate much broader uses than council facilities alone, supporting what we now term the “civic economy” –spaces that support the arts and cultural sectors and that integrate workplaces, venues and facilities operated by not-for-profit organizations and actors. And although these new projects are often framed around the “civic,” they also define themselves in looser ways, acknowledging a new informality in civic behaviour, where multiple municipal activities collide but where people can come together spontaneously as well.
Before the pandemic, Chrofi designed what it called a “public living room” for the City of Maitland. Working with the local council and McGregor Coxall, the architect carefully connected the high street to the river via a new public building providing a cafe, a restaurant and a covered space that can be transformed into an outdoor cinema.4 As a modest piece of urban acupuncture, this public project works primarily as an urban streetscape intervention, but it is also generous enough in its scope to host both practical and temporary uses. Sitting at one end of the scale, this everyday public space presents an example of how civic “architecture” can provide an anchor for wider urban renewal in ways that radically expand the town-hall typology of the twentieth century.
This “precinct” approach is also being used as a driver to transform civic centres at the other end of the scale. The programming – if not the form – of these new centres might at times be reminiscent of a golden age when architecture was an actor in societal wealth distribution. And indeed, many of these centres – the Queanbeyan Civic and Cultural Precinct by Cox, Phive by Design Inc with Lacoste and Stevenson, and Manuelle Gautrand Architecture (see review in this issue of Architecture Australia), and the Pyrmont Community Centre by Welsh and Major, to name just three – are on public land or involve the adaptive reuse of council property, including technical colleges. After years of “POPS” (privately owned public spaces), the idea of a publicly developed and operated civic realm seems quietly radical. The combination of civic organizations and council facilities is repeated elsewhere, as with the Victorian government’s “Govhub” projects in Ballarat (by Wardle) and Bendigo (by Lyons), and in recently completed, award-winning projects including the Dandenong Municipal Building and Civic Square (by Lyons) and Kerstin Thompson Architects’ Broadmeadows Town Hall.5,6
Of the schemes soon to be completed, scale and ambition is ramping up. Yarilla Place is a new, $81-million, 13,500-square-metre multi-use facility in Coffs Harbour. Designed by BVN, it will enable the co-location of community functions such as library, gallery and museum with council offices. A dramatic fly-through visualization7 indicates that the precinct will “combine arts, people, technology and culture to create a vibrant community hub.” Fusing multiple uses, it incorporates a large, internal, open-air “street” and generous vertical circulation, including a public events area that doubles as council meeting space. It’s not without controversy, however, with the size, cost and centralization of facilities – as well as the fact that 60 percent of space is devoted to council offices – causing some concerns in the community.
The reality is that some of these large-scale centres are balancing complex procurement and development models as part of larger-scale urban redevelopment strategies. In the Greater Western Sydney suburb of Liverpool, the proposed mixed-use Liverpool Civic Place development, designed by FJMT, is a partnership between the council and private developer Built. The publicly funded component includes a city library, community hub, childcare facility and council offices, while the developer component includes a 22-storey commercial and retail tower and a hotel. The project forms part of a major planned development in the city centre that is aided by the council’s 2018 rezoning to mixed-use.
It’s clear that the characteristics of these new “public living rooms” are dramatically varied. The most successful of those completed so far balance civic presence with public amenity. They host loose-fit “lounge” spaces that operate as thresholds and connectors to accommodate civic placemaking at a human scale, providing generous public furniture to encourage people to hang around. Many have an urban dimension, or at least the ambition to act as a type of urban architecture, incorporating landscape and public space strategies and forming a strategic anchor for broader urban renewal. Many examples experiment with the typology of the street, the square, the courtyard, the garden, the laneway and the promenade, and explore how a centralized and internalized “civic” realm can more clearly mimic a street or neighbourhood. Some of the most interesting involve the adaptive reuse of facilities, as in the case of Collingwood Yards, for example (see review in this issue of Architecture Australia). Others risk taking centralization and co-location too far, providing very large facilities on island sites, procured via partnerships with commercial development that has the potential to dilute their civic ambitions.
Ultimately, the success of centralization and co-location of amenity in these new civic centres won’t be delivered solely by architecture; it will rely on local government’s ability to deliver services, build local economies and improve city governance. But the community’s post-pandemic desire for greater participation in shaping the realities of our cities, to co-create collective and purposeful community spaces, will require different spatial typologies. Hopefully, this new generation of civic centres represents a rising tide of alternative forms of placemaking, delivered by public authorities and integrating civic economies. In the UK, the not-for-profit enterprise Public Practice has been championing the role of the “architect-planner” by placing architects upstream in the public sector to advocate for what has been termed a “new municipalism.” Public Practice sees the public sector and the civic sector as “two ‘cogs’ moving at very different speeds,” and its ambition is to help them work together better.8
The pandemic has heightened our appreciation for “people power” and our understanding of the need to harness civil society through the creation of generous, publicly funded civic infrastructure. But if co-production between citizens and public services is to become the norm, we need to embrace different ways of getting things done together, from designing buildings to procuring and operating them. This new wave of civic and community projects will be interesting to document; hopefully, at best, they will offer insights into how the hard infrastructure of architecture and urban design can enable the soft infrastructures of the civic economy to collaborate and thrive.
Notes
1 Michelle Lim et al., “Survey of Health and Wellbeing –Monitoring the impact of COVID-19,” Swinburne University of Technology; Iverson Health Innovation Research Institute, 2020; swinburne.edu.au/media/swinburneeduau/research-institutes/iverson-health/Loneliness-in-COVID-19-15-07-20_final.pdf
2 Robert D. Putnam, Bowling Alone: The Collapse and Revival of American Community (New York: Simon and Schuster, 2000)
3 Richard Sennett, Together: The Rituals, Pleasures and Politics of Cooperation (New Haven: Yale University Press, 2012).
4 For a review of Maitland Riverbank by Kerry Clare and SueAnne Ware, see Architecture Australia, vol. 108, no. 1, Jan /Feb 2019, 16–23.
5 For a review of Broadmeadows Town Hall by Stuart Harrison, see Architecture Australia, vol. 110, no. 2, Mar /Apr 2021, 40–47.
6 Some of these civic centres will form the subject of a 2023 exhibition at NGV Australia in Melbourne. Titled Civic Architecture and curated by Timothy Moore, it is part of the larger exhibition Melbourne Now (see ngv.vic.gov.au/exhibition/melbourne-now-2023).
7 City of Coffs Harbour, “Cultural and Civic Space project fly through 2021,” vimeo.com/508622787 (accessed 31 October 2022).
8 Melanie Dodd, Shumi Bose, “‘New municipalism’: A conversation with Finn Williams and Pooja Agrawal,” in Melanie Dodd (ed.), Spatial Practices: Modes of Action and Engagement with the City (Abingdon, Oxfordshire: Routledge, 2020).
Mel Dodd is an architect and academic and is currently head of the architecture department at MADA, Monash University, where she also directs the Monash Urban Lab.

Published online:
23 Jan 2023
Source:
Architecture Australia
The public living room:
Architecture for everyday urban life
Jan / Feb
2023



