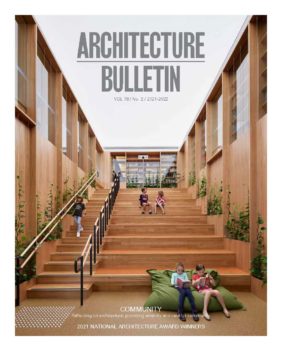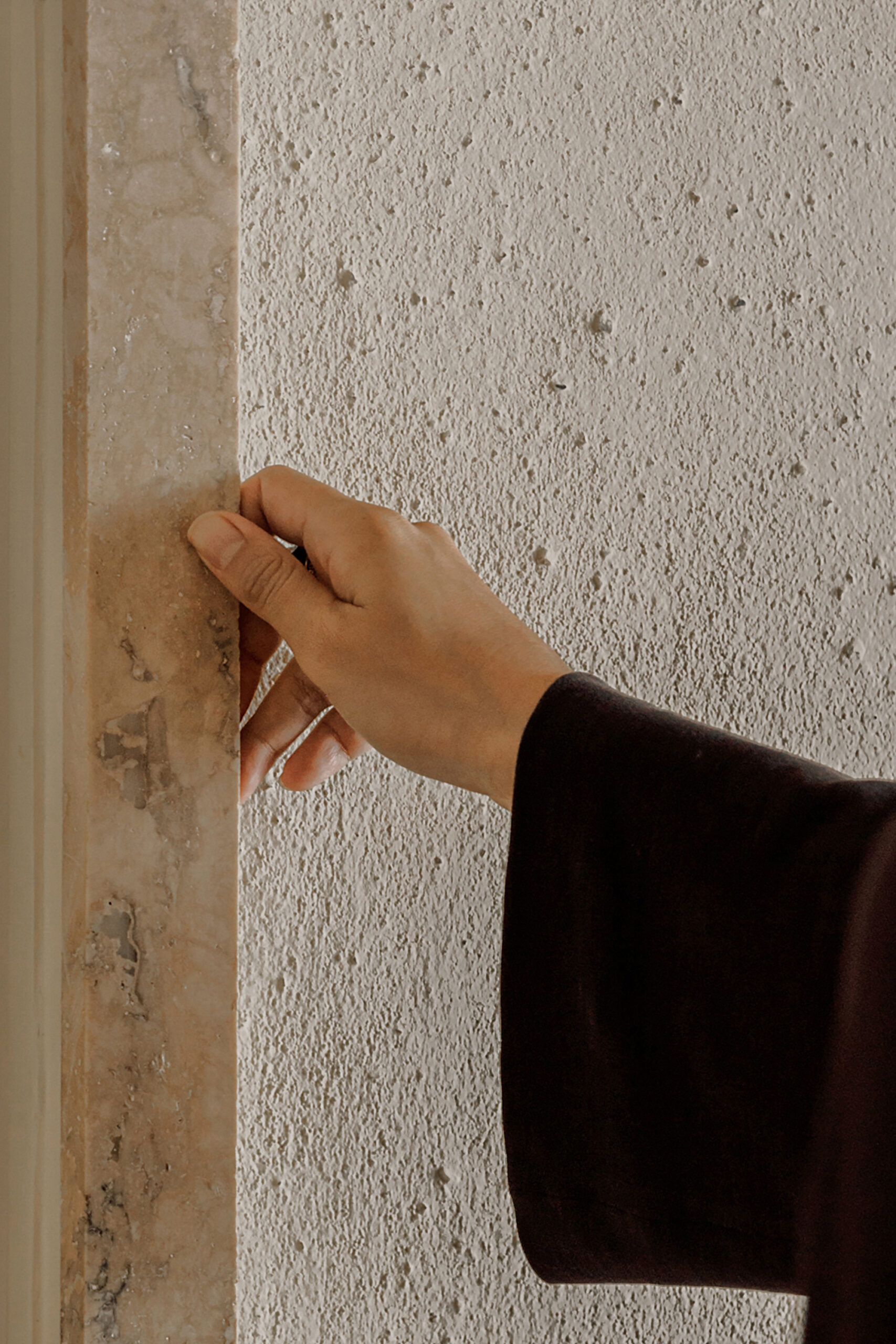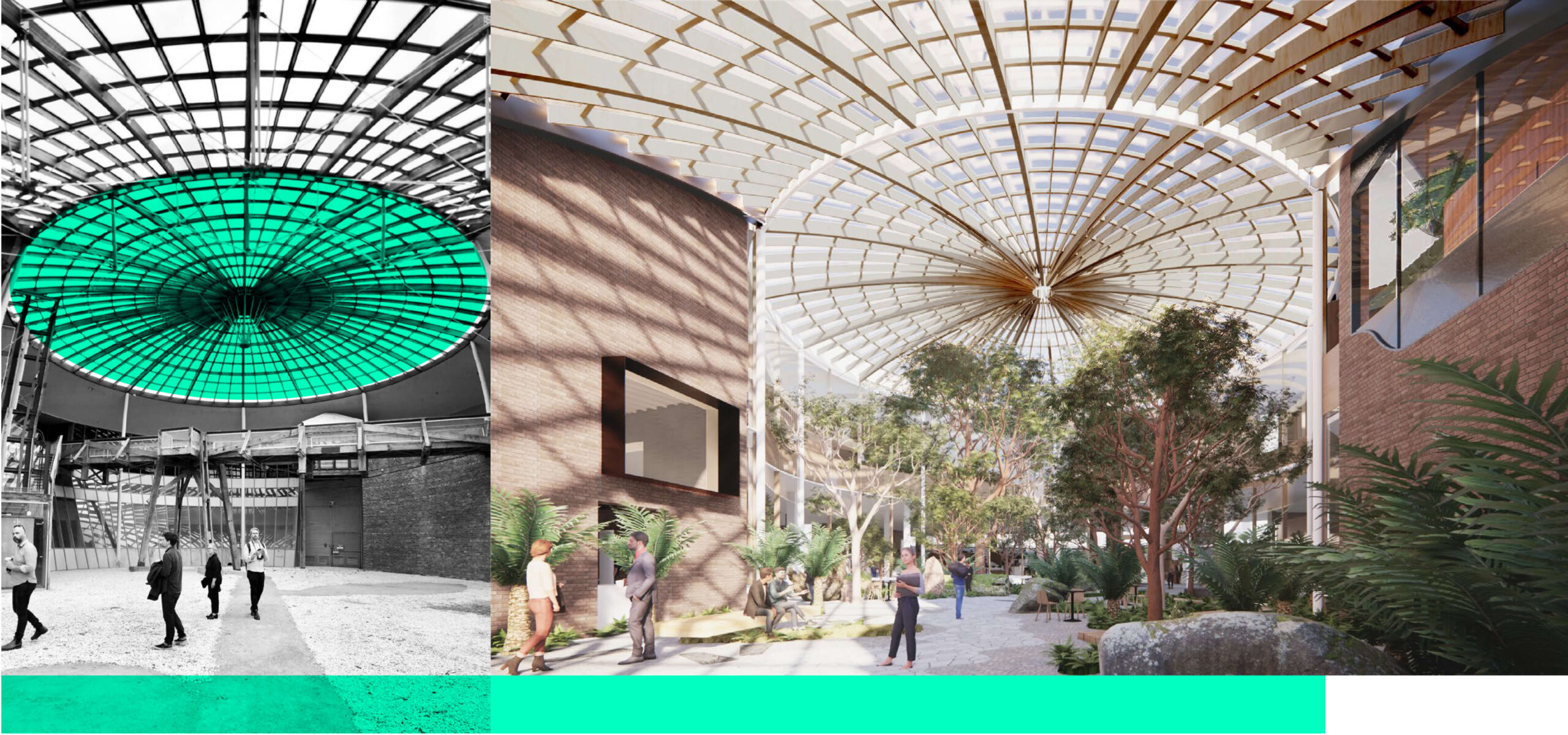The Anganwadi Project
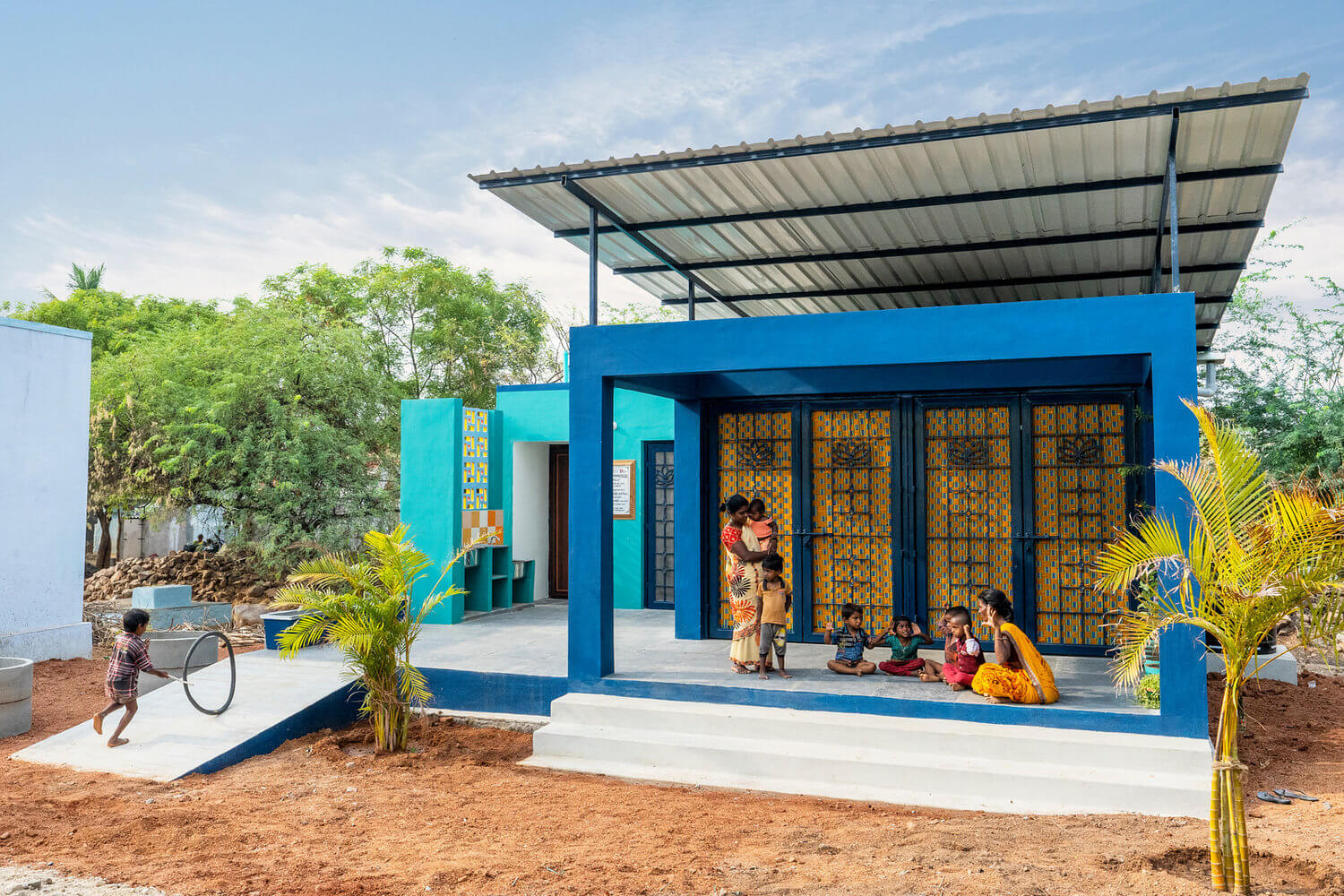
“I deeply believe that the world is not changing through one big decision. It’s the everyday small decisions that are really shaping our environment and society” – Anna Heringer, German architect and recipient of the Aga Khan Award for Architecture (Maganga, 2021)
As architects we are often focused on the final built outcome, but what if the process of reaching that outcome had more impact than the building itself? A participatory approach to architecture has the capacity to foster community and the role of the architect can be central to this process. Engaging with the community at all stages of a project contributes to a sense of fulfilment for those involved, with long-lasting positive impacts. Though small in scale, The Anganwadi Project’s work is an established and proven example of process before project.
The Anganwadi Project (TAP) is an Australian based Non Government Organisation (NGO) which has been working in India since 2007 on the design and construction of anganwadis, or preschools, for communities in informal settlements and rural villages. TAP’s goal is to provide children in these communities with a safe, well designed, beautiful space to learn in, incorporating sustainable strategies such as passive design and low-cost and recycled materials. Sustainability, however, is much more than a physical outcome.
TAP focuses on empowering communities and particularly women through collaboration and by “enlarging their choices and opportunities and providing for their participation in decisions that affect their lives” (Kumar, 2012). This is a key aspect of the United Nations Development Program (UNDP)’s definition of sustainable development. Professional volunteer architects, Australian and Indian, live and work alongside local NGO partners (Manav Sadhna in Ahmedabad and Rural Development Trust in Anantapur) and communities.
Communities globally tend to congregate around their shared experience of child-raising. By starting with children, these tiny projects are disproportionately powerful within their localities, seeding connections wherever they are built. At a national level, anganwadis fit within the overarching framework of the Integrated Child Development Services: a government program across India to improve the health, nutrition and education of children, including pregnant and breastfeeding mothers.
TAP’s process has been developed over a decade of architect-led community engagement which starts from the very inception of the project right through to post occupation of the school. Volunteers work on the ground for sixmonths minimum to complete the project. TAP has found that working with the community is about building relationships, which takes time. When architects facilitate this process, they carry their intimate knowledge of the community throughout all stages of the project. Guided by the partner NGOs, volunteers begin by observing and listening to the community’s needs and aspirations. Spending time encourages familiarity and trust. The relationship with the anganwadi teacher is key to acceptance in the community. TAP has witnessed how the teacher’s agency within their communities can grow through their involvement in each project.
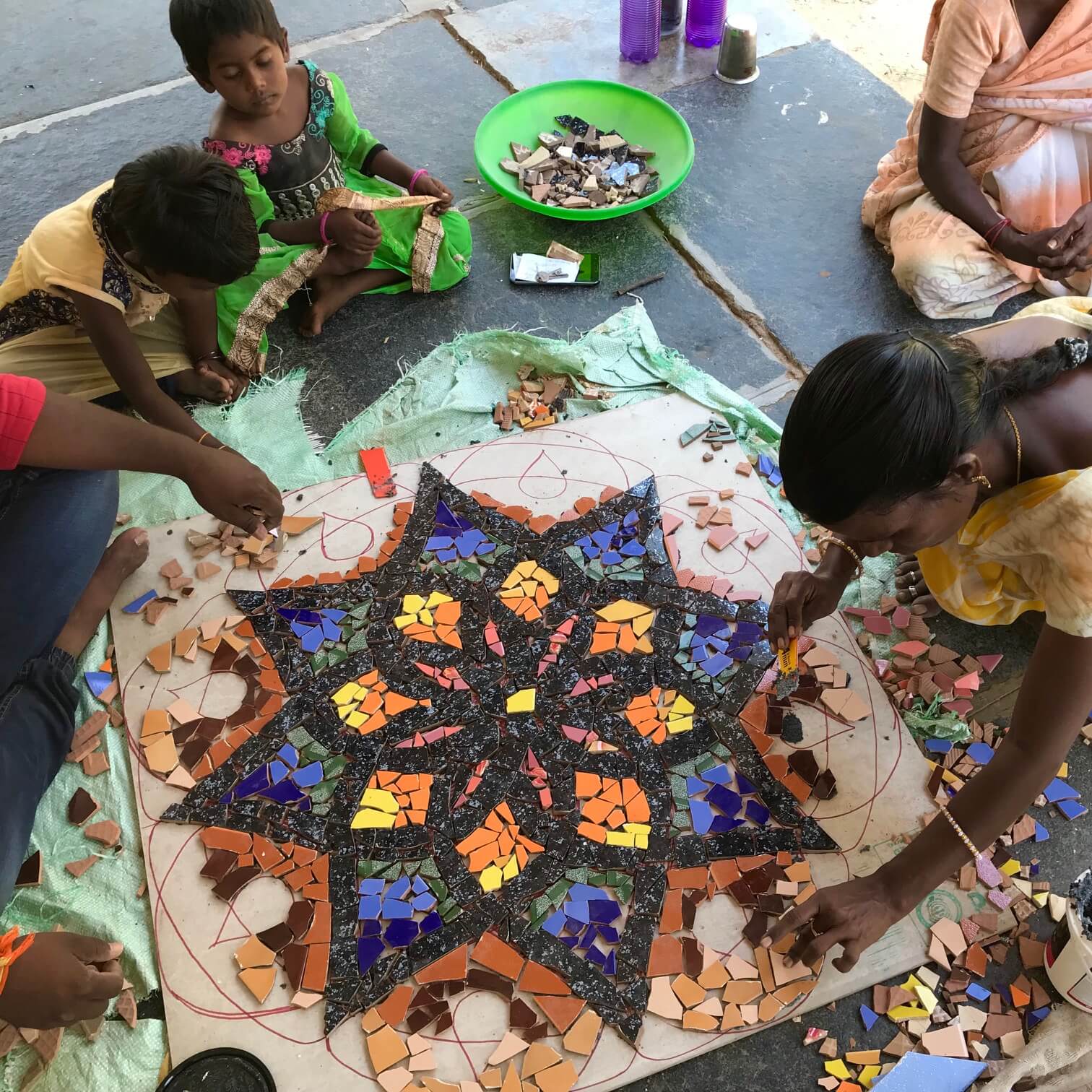
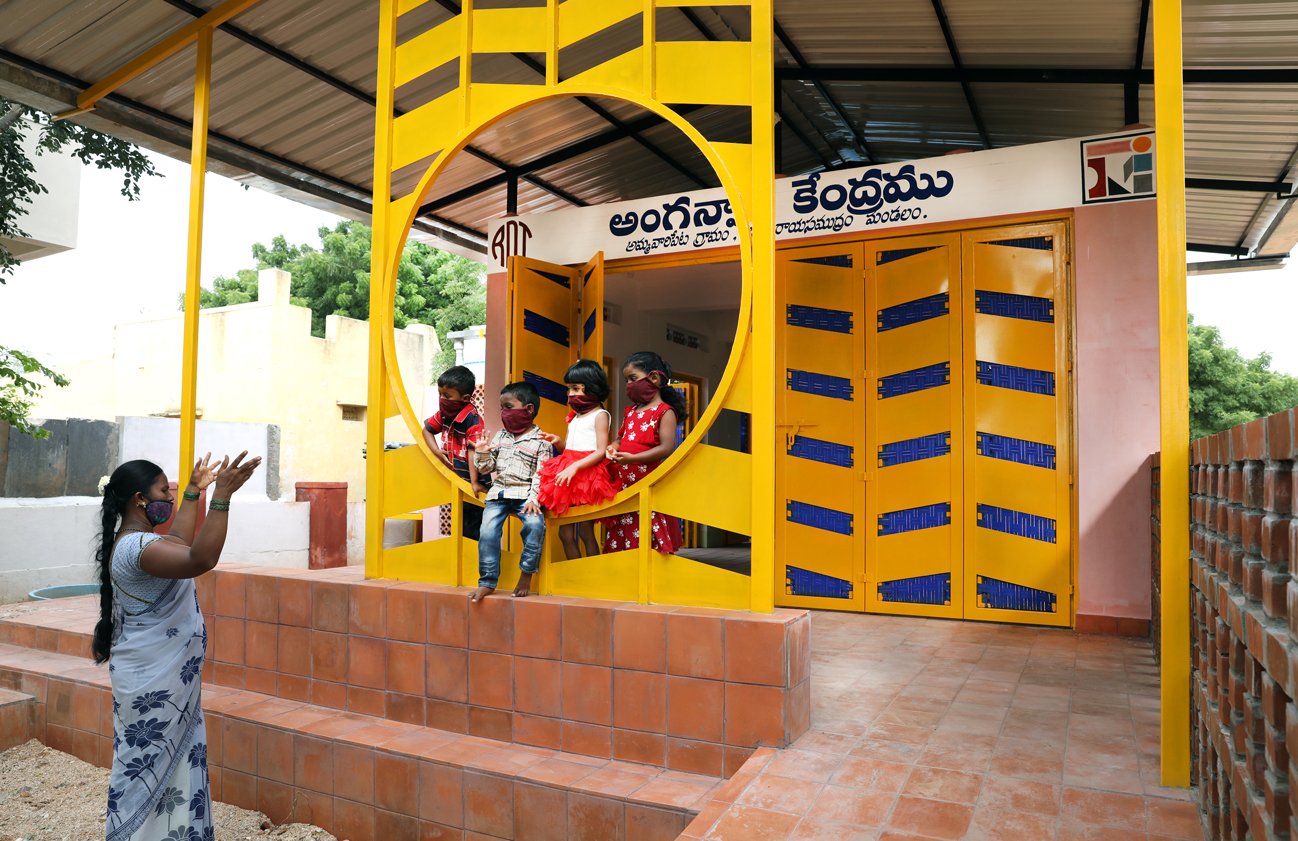

As the design progresses, TAP volunteers use participatory techniques for engagement. One way to engage is to sit-and-do; writing, sketching, mapping, making models – playing games. Engaging in activities invites curiosity and collaboration even when language barriers don’t allow for much communication. While drawings are produced for construction, the use of physical models which can be picked up and passed around most clearly explains the building and allows community members to understand and comment on the design. The construction stage (which employs both men and women as labourers) also focuses on community participation. Once the main structure is complete, the community and local artisans are invited to help build gabion walls, create gardens, weave screens, tile mosaics and paint murals. The act of being hands-on provides a strong sense of connection and pride in the building. Long term, it instils a level of ownership by the community who continue to care for the building, ensuring that the children will benefit from the anganwadi for years to come.
While this intimate model of working may be challenging to scale up, TAP’s work is an example of how small-scale interventions can have a sustainable and positive effect on the people they serve. TAP has intentionally stayed small to maintain this personal connection with projects and communities, seeking to build and maintain schools slowly. This process has allowed valuable knowledge to be passed on iteratively from volunteer to volunteer which enables constant refinement and evaluation of the process.
In our rapidly changing world the importance of community-based initiatives is gaining attention. Many of the problems we face now stem from high-level political and economic decisions leading directly to environmental degradation, unsustainable urbanisation and conflicts around the world. Slowing down, engaging directly with people, putting our particular architectural skills at their disposal while equally valuing their input, empowers communities to become actively involved in the everyday small decisions that shape our collective future.
Caroline Kite is a registered architect and board member for The Anganwadi Project. She is a previous TAP volunteer to Ahmedabad and a project mentor for recent volunteers in both TAP locations. Caroline is a committee member for the Australian Institute of Architects Emerging Architects and Graduates Network and a sessional tutor at USYD.
Sarah Schoffel has been practising architecture for over 25 years, and is a director of Sandberg Schoffel Architects. She is a board member of The Anganwadi Project and a project coordinator for Architects Without Frontiers. Sarah holds a Masters of Disaster Design and Development (MoDDD) from RMIT and has been a TAP volunteer to Anantapur and worked on development projects in India, Bangladesh and Fiji.
