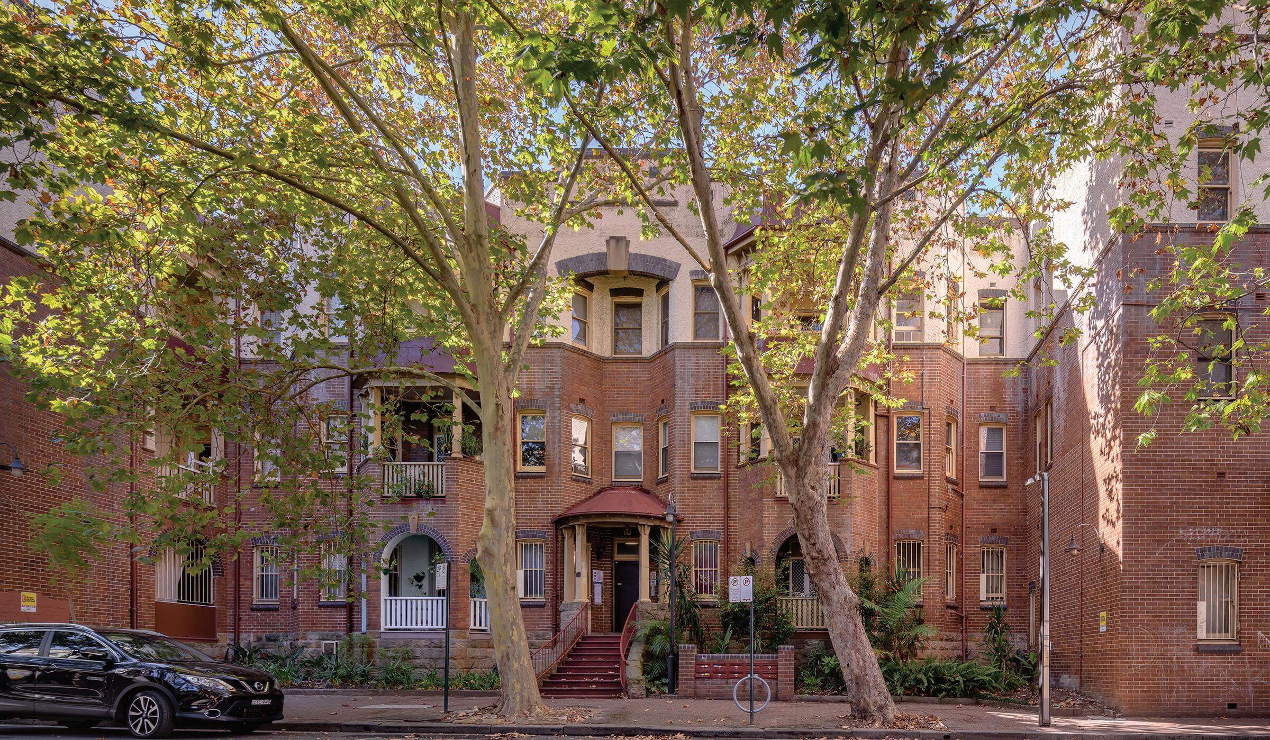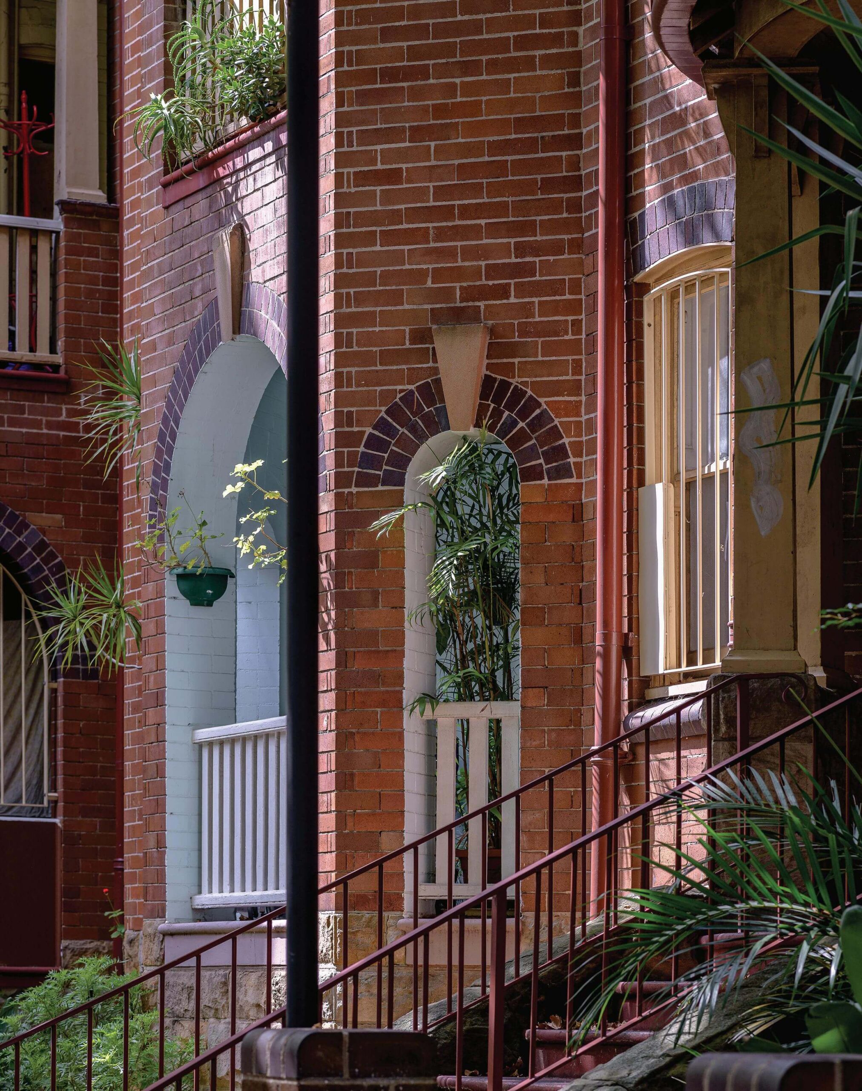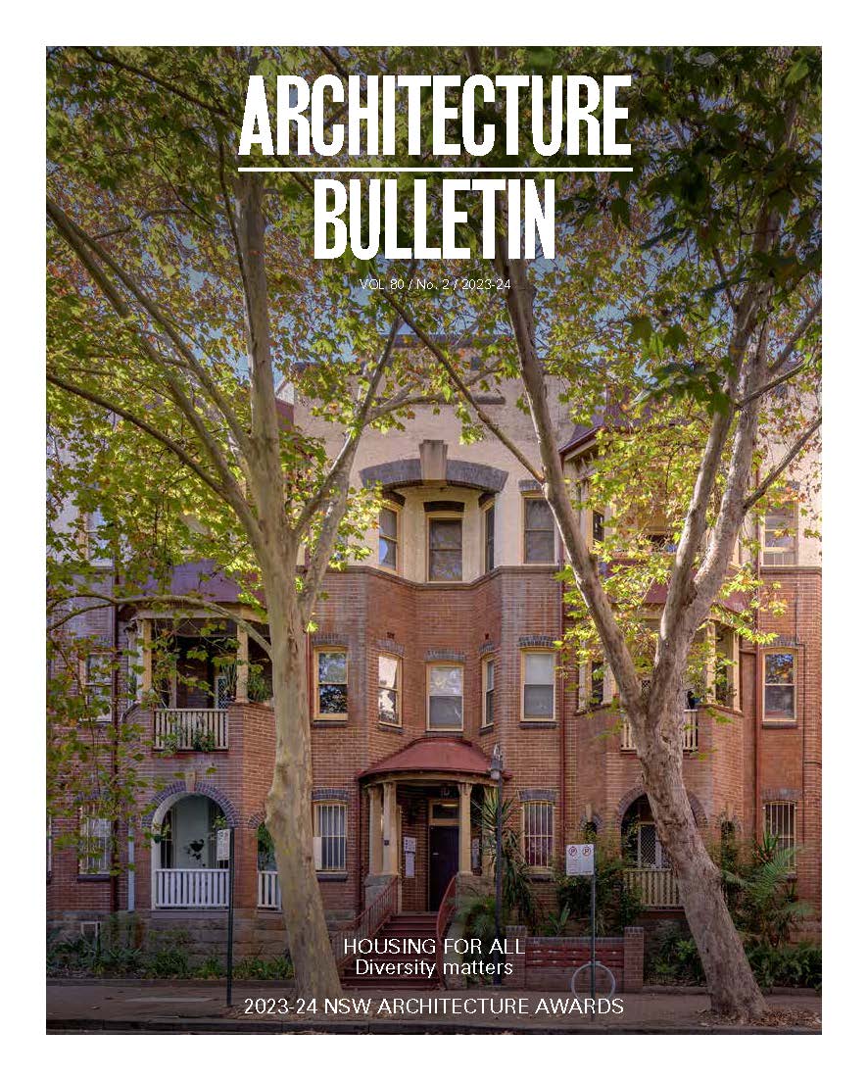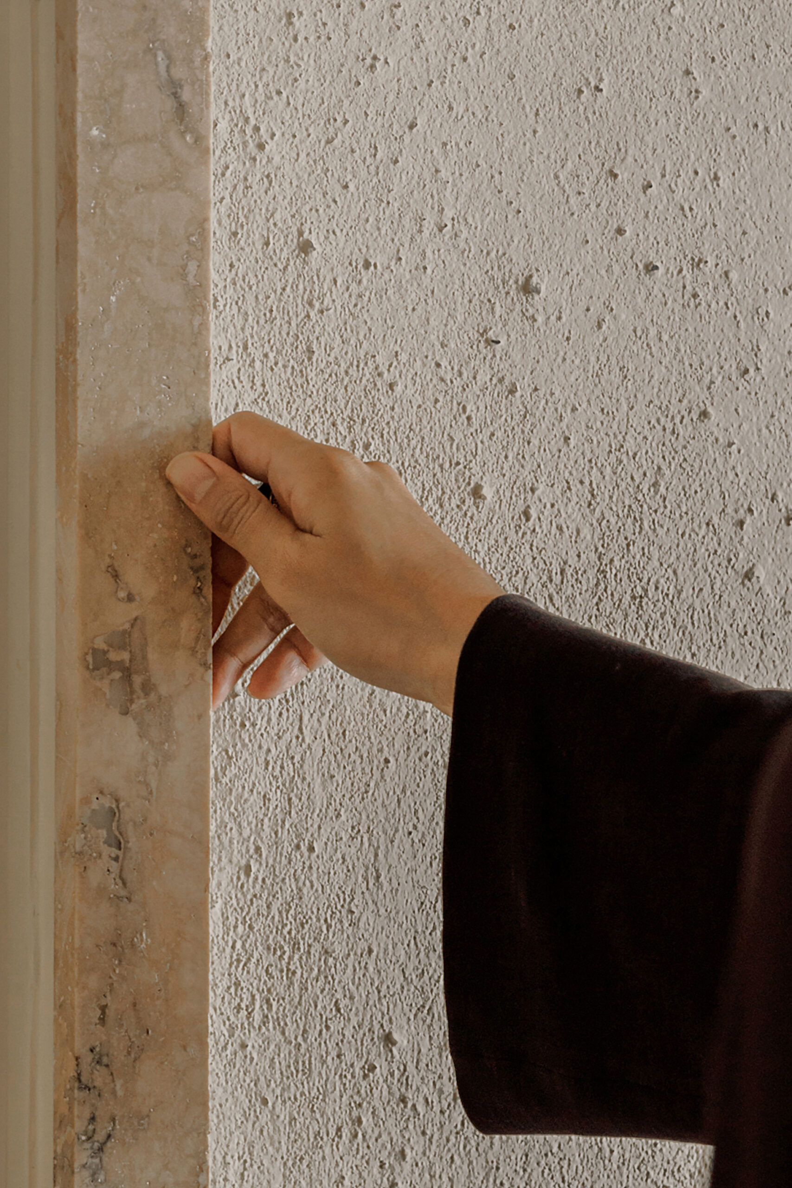Strickland Buildings: City of Sydney Architect RH Broderick
Words by Ben Guthrie


Imagine for a moment that a local council could directly design and construct housing for the economically disadvantaged among us, using in-house architects. Then imagine that the resultant dwellings consist entirely of social housing and that this ‘development’ is not even remotely connected to or funded by adjacent new dwellings for the better off.
Now imagine that such a building could make a measured, positive contribution to the streetscape. Provide it with scope for lush, considered vegetation and well-controlled privacy at the street threshold via a slightly elevated ground floor.
Combine this with defined and differentiated moments of entry. Now maintain a dominant street edge that provides appropriate scale to the public domain along an entire city block. Provide every room (inclusive of bathrooms and kitchens) with access to natural light and air and every apartment with a balcony. Provide a good mix of apartment sizes and bedroom quantities while still maintaining a degree of economic repetition of planning throughout. Populate the communal rooftop with laundries and drying spaces. Add in a few shops at ground level on the shorter primary streets and corners for activation and passive surveillance. You now have the makings of an enduring element of public housing.
About 110 years ago this was all possible.
The result of this civic imagining is entirely real and remains wholly intact, still functioning as affordable housing today. The diminutive scale of some of the rooms here may no longer meet all of our contemporary needs. Nor are the internal light-wells any longer considered an ideal solution to planning such building types. Physical neglect by a revolving door of successive governments with less-than-social agendas has knocked the place around from time to time, but these buildings still stand firm.
The lessons here for us today remain clear: design well, build well, satisfy basic needs well and government funds can become an investment in housing for those in need for centuries. With a bit of luck and some social good will, we may yet be able to realise these sorts of enduring dreams of socially-responsible, urban-defining built form again.
Ben Guthrie is a wanderer of city streets. He roams with camera and tripod, capturing built environments. He has formal qualifications in architecture and in fine arts. He is current Vice President of Image Makers Association Australia.
More from Architecture Bulletin
Bangkok Apartment and Chonburi Multi-Purpose Building: Suphasidh Architects
Burudi Gurad, Burudi Ora: Critical spatial, relationalities of care
Wattleseed: Scott and Ryland Architects





