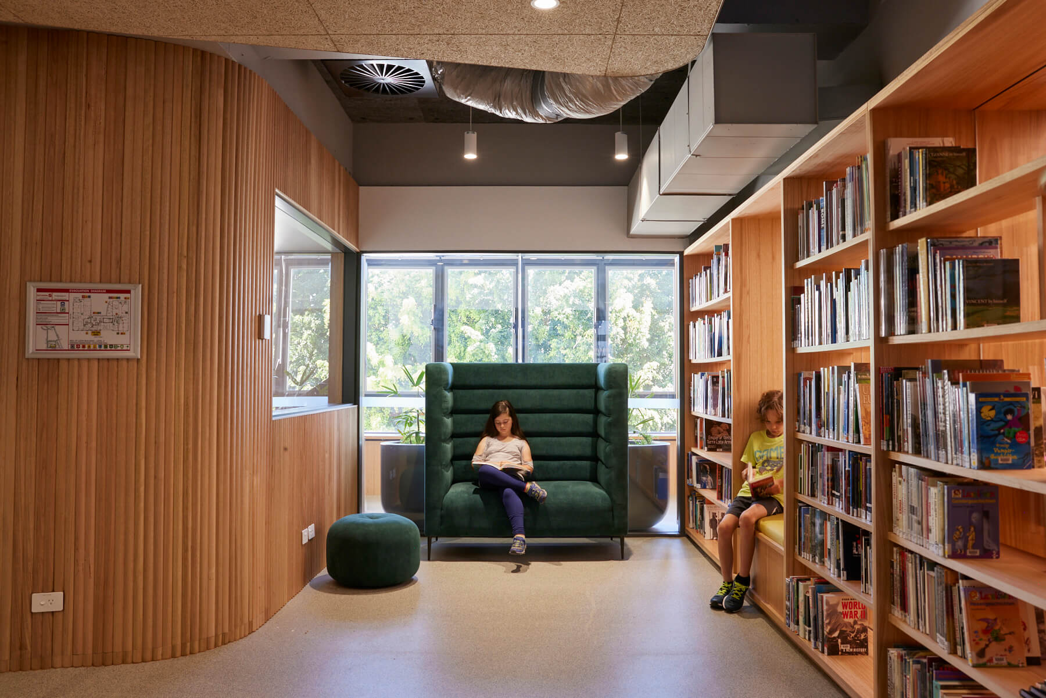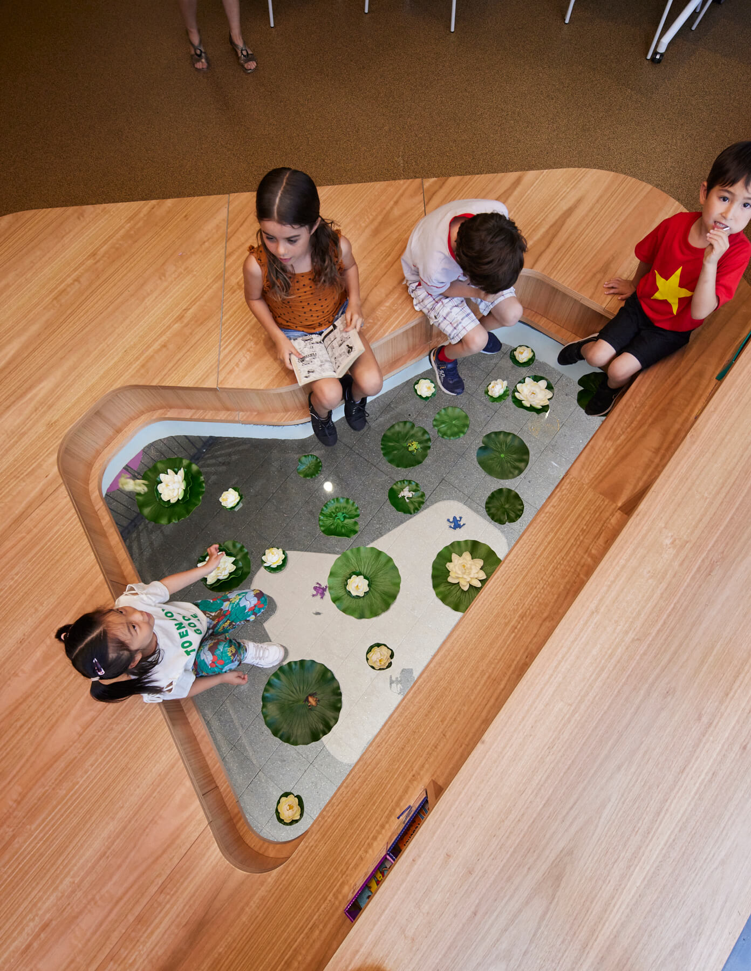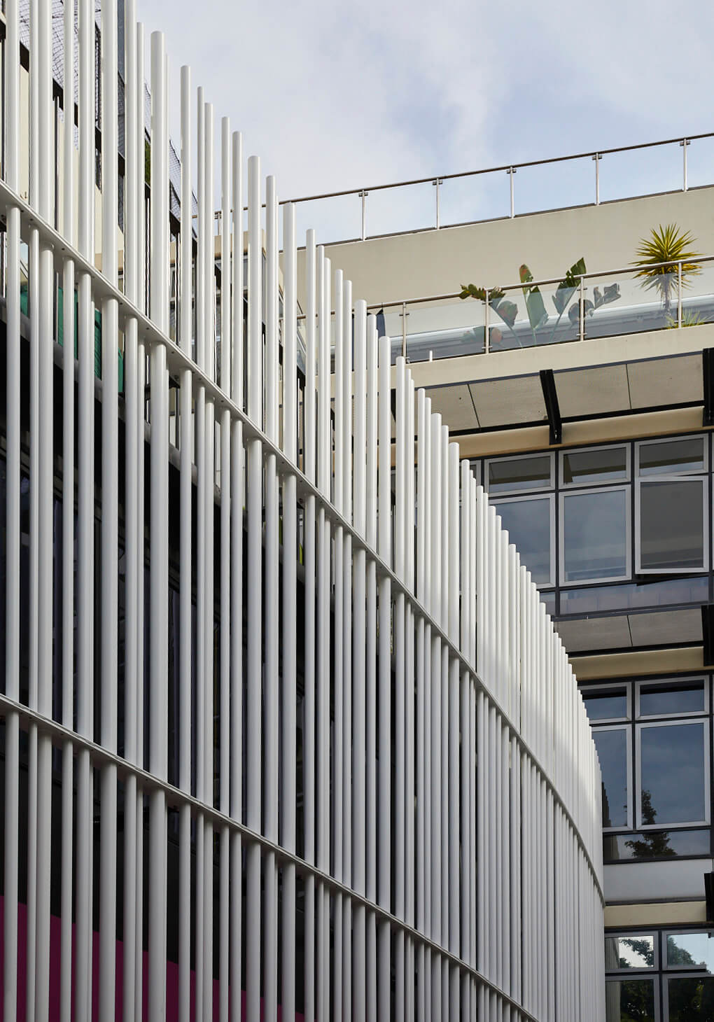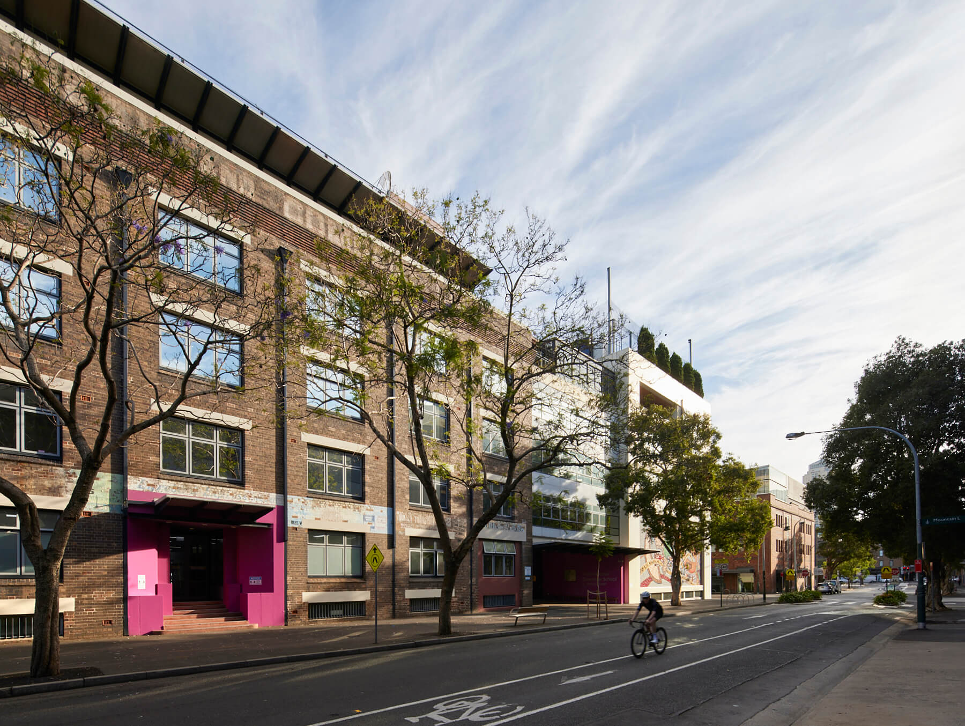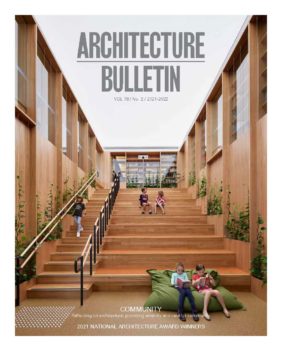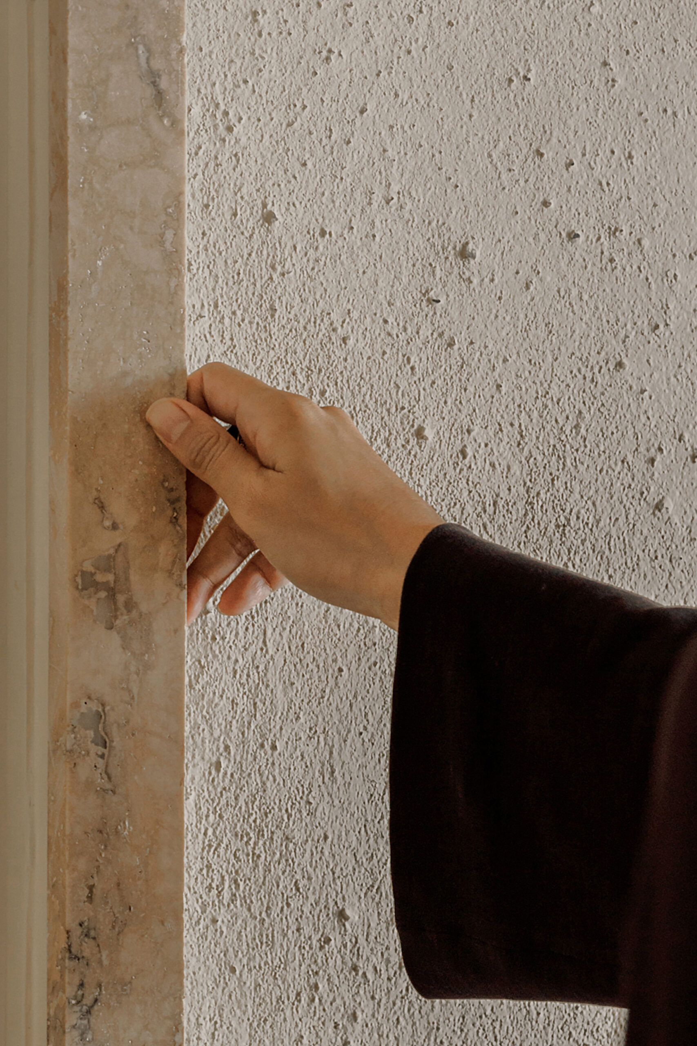Schools at the heart of our neighbourhoods
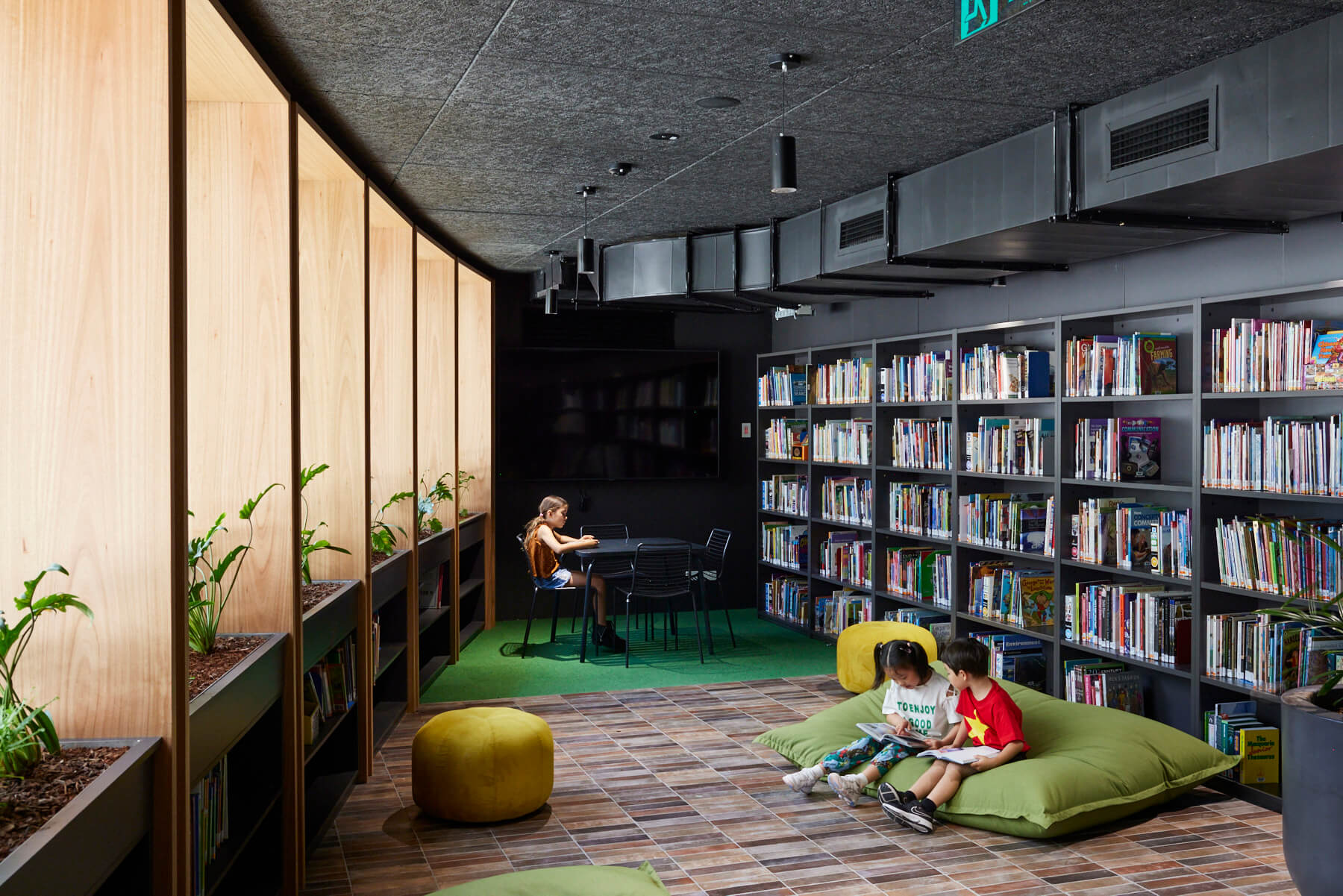
Australian cities are experiencing what international communities have faced for some time – rapid population increase. And with it, a pressing need for more schools, more places to work and more places to live. At the same time we want to feel connected and localised. As architects we’re faced with the challenge of creating more space and more connection, with less. How can we create more of the places we need, in the midst of a high-density urban boom? How can we shape our neighbourhoods differently, support community wellbeing, and embed all the spaces we need, close together?
Before COVID there was already a movement to consolidate land and building typologies in urban areas, specifically ones where the numbers of people were going up, and the available land space going down. The idea of multi-functional buildings – school by day and community space by night, or completely integrated precincts that combine residential, workplace and education – was becoming the new narrative.
Today this is more vital than ever.
It’s no longer socially or commercially sustainable to simply have schools operating between set hours and leaving building stock empty outside school time.
What’s even more apparent is the vastly improved community connections that can be achieved when previously siloed sections of the community come together as a cohesive unit. When space is shared, and people are brought together, community interaction increases, and wellness ensues.
Since COVID, it has never been more relevant, as we’ve all been locked in our Local Government Areas, to truly understand the benefits of an economically and socially vibrant neighbourhood community. One that supports cultural initiatives, encourages inclusiveness, promotes sustainable behaviour, and addresses city resilience.
As architects we want to create neighbourhoods where people feel they belong. One of the key ways of achieving this is working out how schools can integrate with the urban fabric, creating a neighbourhood anchor point.
By reimagining the relationship that schools can have with other community facilities, we can find new ways to integrate and evolve the idea of urban neighbourhoods.
And so, we reconsider the conventional school typology.
GREEN SQUARE PUBLIC SCHOOL – A SCHOOL AND COMMUNITY INTEGRATION
When approaching the design of Green Square School & Integrated Community Facility, our practice recognised that the urban area provided a truly unusual opportunity. The density supported the creation of a new school with a walking catchment. And also, a series of pedestrian-accessible neighbourhood facilities to provide school learning opportunities – a Creative Arts Centre, Kindergarten, Green Square Library, Gunyama Aquatic Centre, Playing Fields and Drying Green Park.
These accessible neighbourhood facilities would allow opportunities for learning to occur outside of the school in spaces that the students would be familiar and comfortable with – ones that they would already be emotionally connected to.
In response to this, the architectural language we chose for Green Square Public School and the courtyard ground plane design, intentionally made it a recognisable piece within the series of connected community places.
It promotes cultural heritage, unifies the precinct as a recognisable whole-of-community facilities and binds the civic functions through place. It will become a neighbourhood making civic place, a square, that encourages civic responsibility, is inclusive to all, and a place where people feel they belong.
A VERTICALLY INTEGRATED SCHOOL MODEL
As an extension of this urban model of the school and other community facilities, we are now seeing the increased need for a vertically integrated school model. This model can be applied by adding schools into existing developments (like International Grammar School) or constructing new precincts that have schools and community functions at the base of commercial and residential developments.
In high density, high-rise communities like St Leonards or Parramatta, we see a need for schools and public spaces that ideally can all be reached on foot. By collocating public and private functions, increased employment opportunities are created with safer, active 24-hour environments. These types of environments promote a vibrant urban experience, enhancing sense of place through increased access to recreational facilities and access to enterprise.
NEXT STEPS
Not all of these challenges are easily resolved but there are so many desirable community outcomes from the grouping of shared facilities. As we emerge from lockdown we’ll want more connection, more fresh air, more embedding of our children’s lives in the spaces near us. And we’ll continue to explore how architecture can best promote and support this kind of human-focused approach to the design of the built environment.
Ali Bounds is a principal architect at BVN. Ali has particular interest in the briefing process and has experience across multiple sectors including education, public, health, adaptive re-use and workplace projects. She enjoys the process of creating and delivering appropriate and vibrant buildings that challenge existing paradigms. Drawing on her experience in numerous specialised building typologies, she has recently focussed on a variety of education projects, including Green Square School & Integrated Community Facility and the redevelopment of Arthur Phillip High School and Parramatta Public School.
