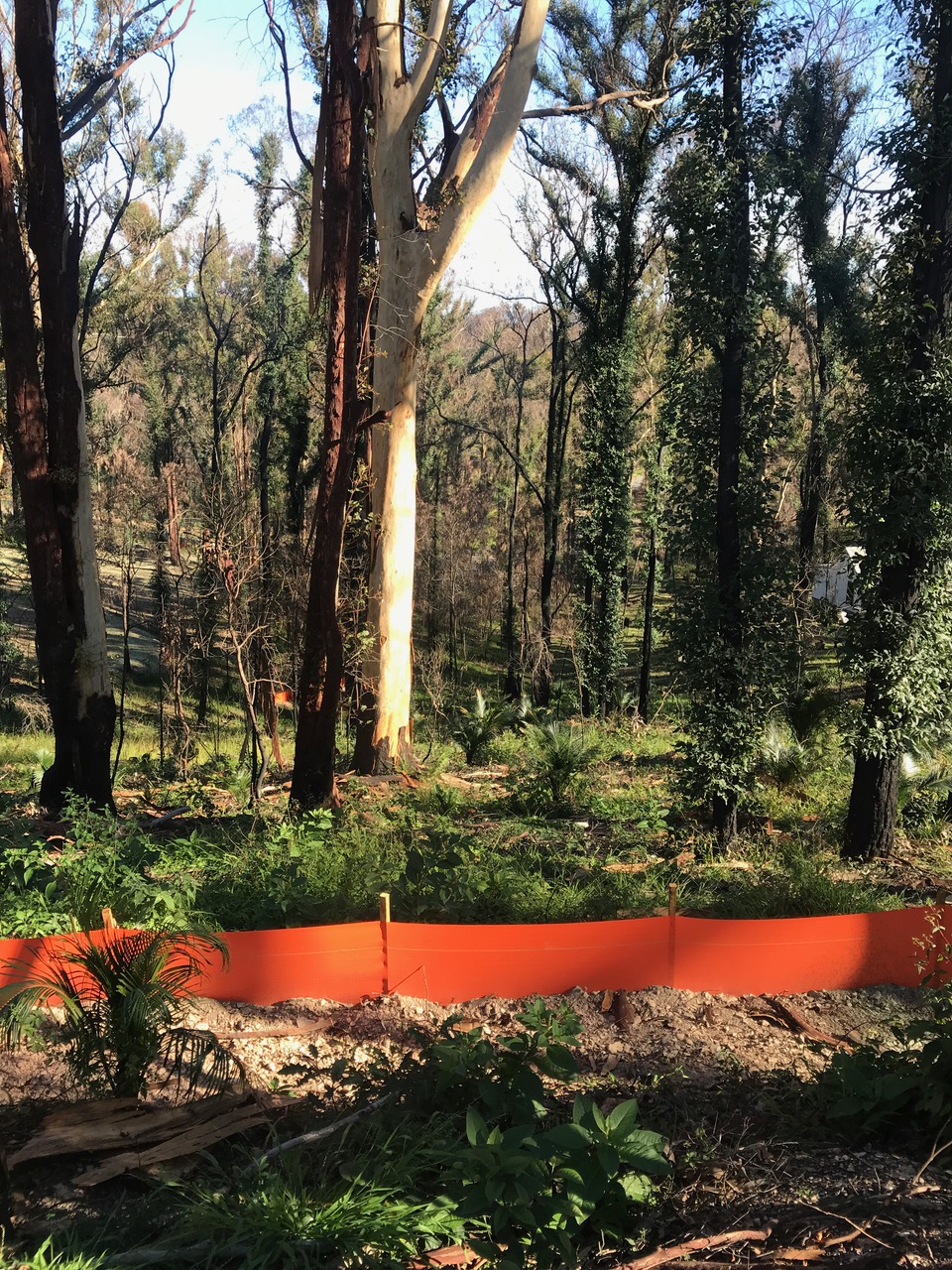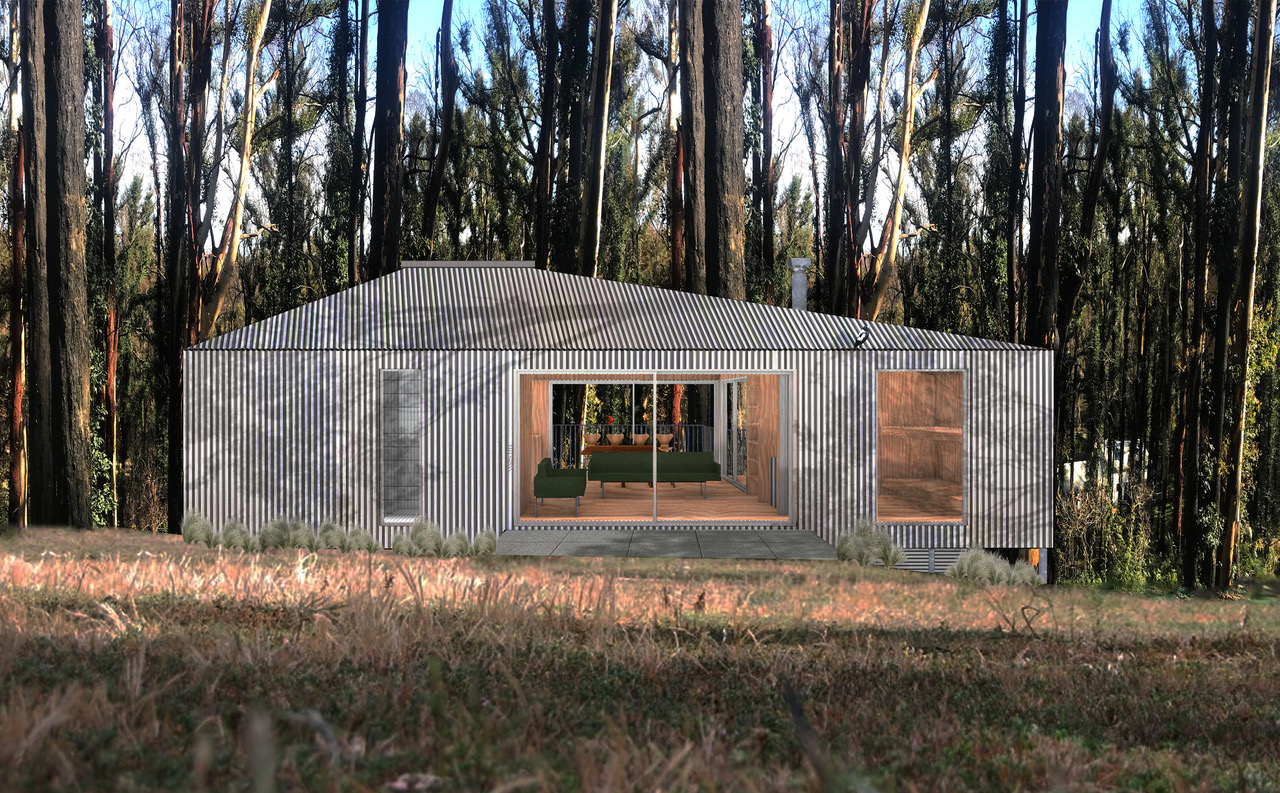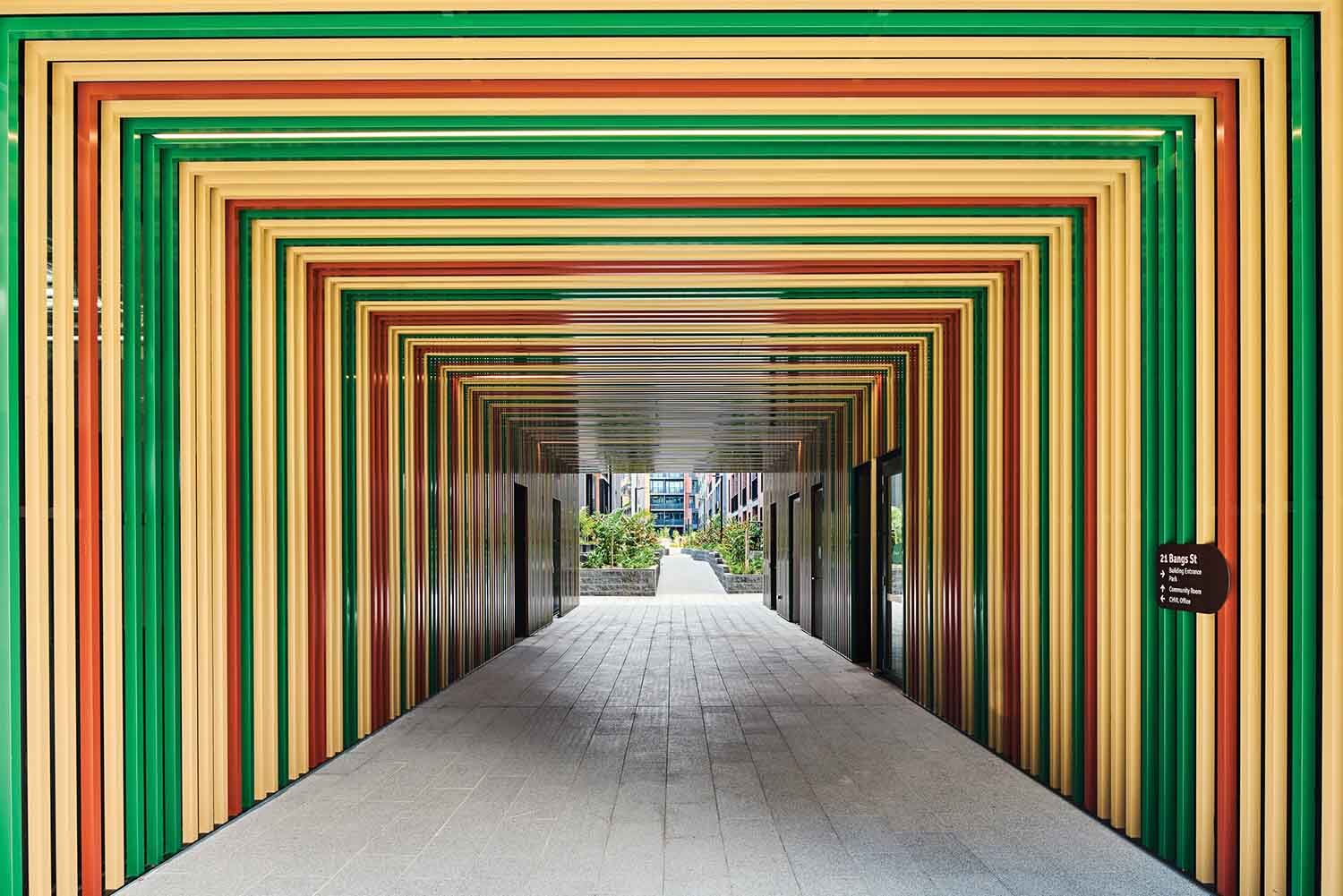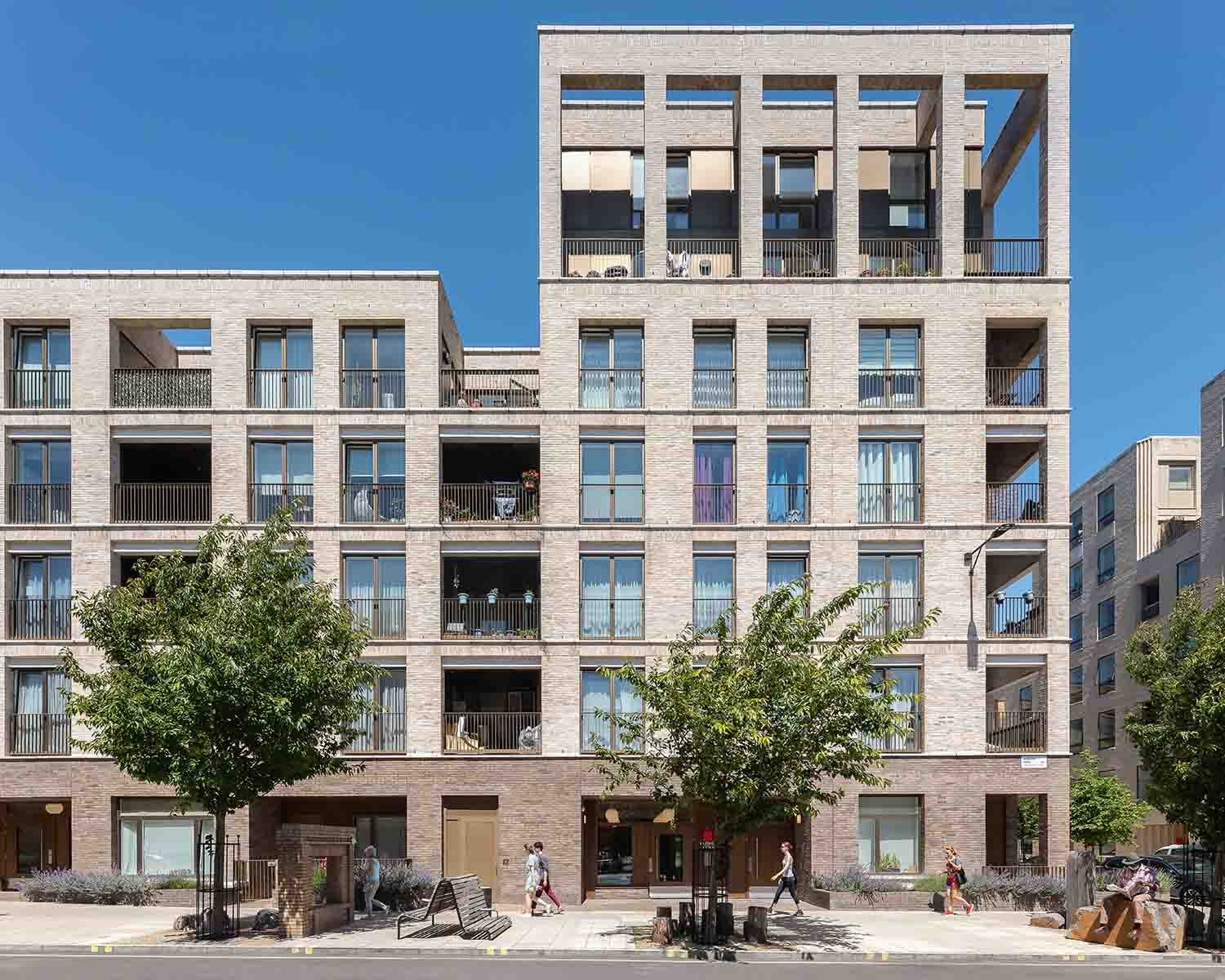BUILDING RESILIENCE AND ASSISTING IN DISASTER RECOVERY
Continuing the architectural lineage of a home lost to bushfire, Scale Architecture have used technical construction knowledge to expedite the rebuild while being strategic about how their studio would value-add to the project. Director, Matt Chan sat down with the Australian Institute of Architects to talk about his experience building resilience and assisting in disaster recovery.
Rosedale is a beautiful bushland setting, which is what’s charming about the place, but in terms of bushfire risk, it’s also what’s most dangerous. We were approached by our clients for Rosedale House following the bushfires that ran through the area over the 2020 Christmas and new year period. It was a fire that almost completely razed the neighbourhood. Rebuilding in this context can be a double-edged sword – you want it to feel like it used to while also designing for resilience to bushfire.
The original house was built by our clients’ parents – a Polish-style summer house constructed from brick and timber. Having inherited the house, the project also represents a kind of intergenerational exchange for our clients’ family. In terms of how the house was used and what it was intended for, a lot of those traditions will persist through the new project. The original house was also designed by an architect so our clients decided they would continue that lineage in the new house too.
There are often extremely limited budgets for architects to work with when designing bushfire rebuilds and it’s been tough to keep this project feasible in the context of the current building economy. There are additional costs involved in building on remote sites and because the area is still mostly uninhabited after the fires, there aren’t a lot of trades available so it’s tough to get prices down. We provided a reduced fee service for this project, but where we have contributed the most is in the building process – sharing additional knowledge, contacts and taking responsibility for parts of the construction.

To help navigate the costs our client has become an owner-builder and we’re value adding by providing them with the knowledge we gathered when building my own place on the South Coast. We’re also stepping outside our normal scope as far as building responsibility and have volunteered to help de-risk and collaborate in a more hands-on way so the build becomes a really shared effort. We’ve worked out ways that we can manage remote projects almost entirely from my desk in Sydney. For both my own place and Rosedale House we are using prefab components that project builder’s know-how to work with – prefabricated floor and stud-wall systems, which are very simple and provide a building logic. As well as mitigating unforeseen costs this also makes decision making on site more straightforward so that things can be built quite quickly.
Getting people back into bushfire affected areas as swiftly as we can is so important in terms of repairing communities. There are people starting to live in Rosedale and the surrounding areas again who are ahead of us in the building process and they’ve told us that it’s pretty lonely. Part of dealing with the loss of property and artefact after a disaster is to spend time with people. At the moment there’s no community base because there are no houses; but by virtue of that fact that there’s building starting and proposals being approved, there’s a feeling that the community is recovering.
Resilience and disaster recovery register
Architects Assist is an initiative of over 600 firms from the built environment industry working to support those affected by natural disasters and other adverse circumstances. If you would like to nominate your practice to be contacted in regard to projects requiring disaster resilience or recovery, register with Architects Assist today.



