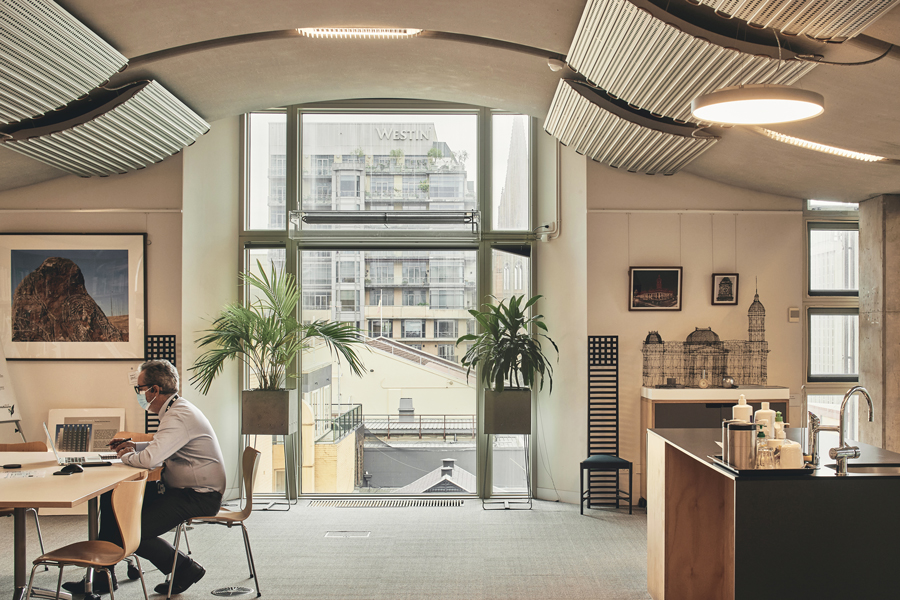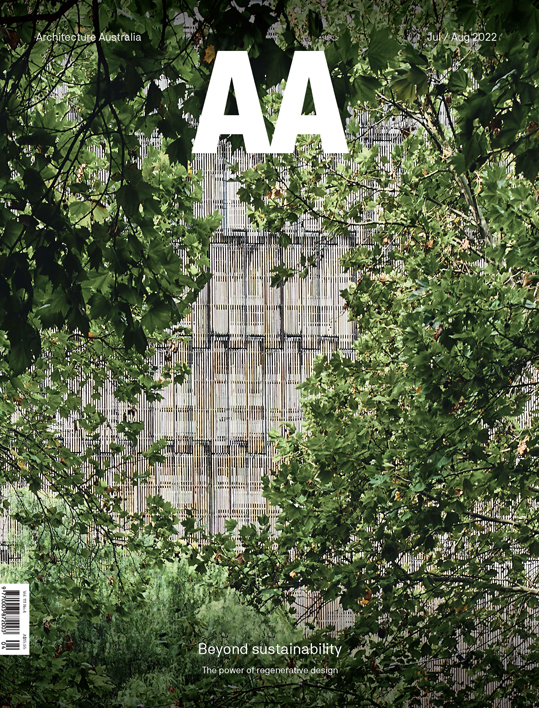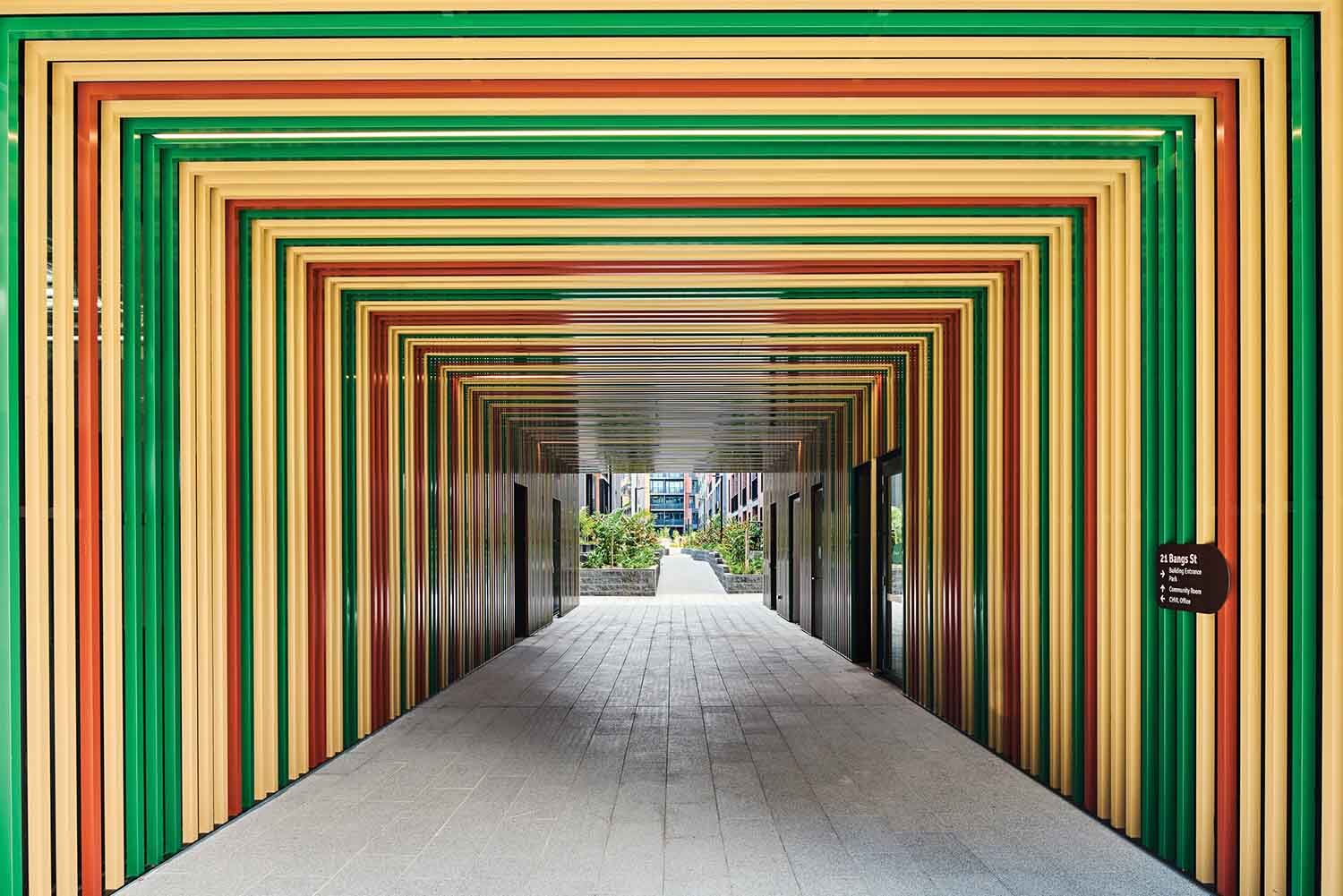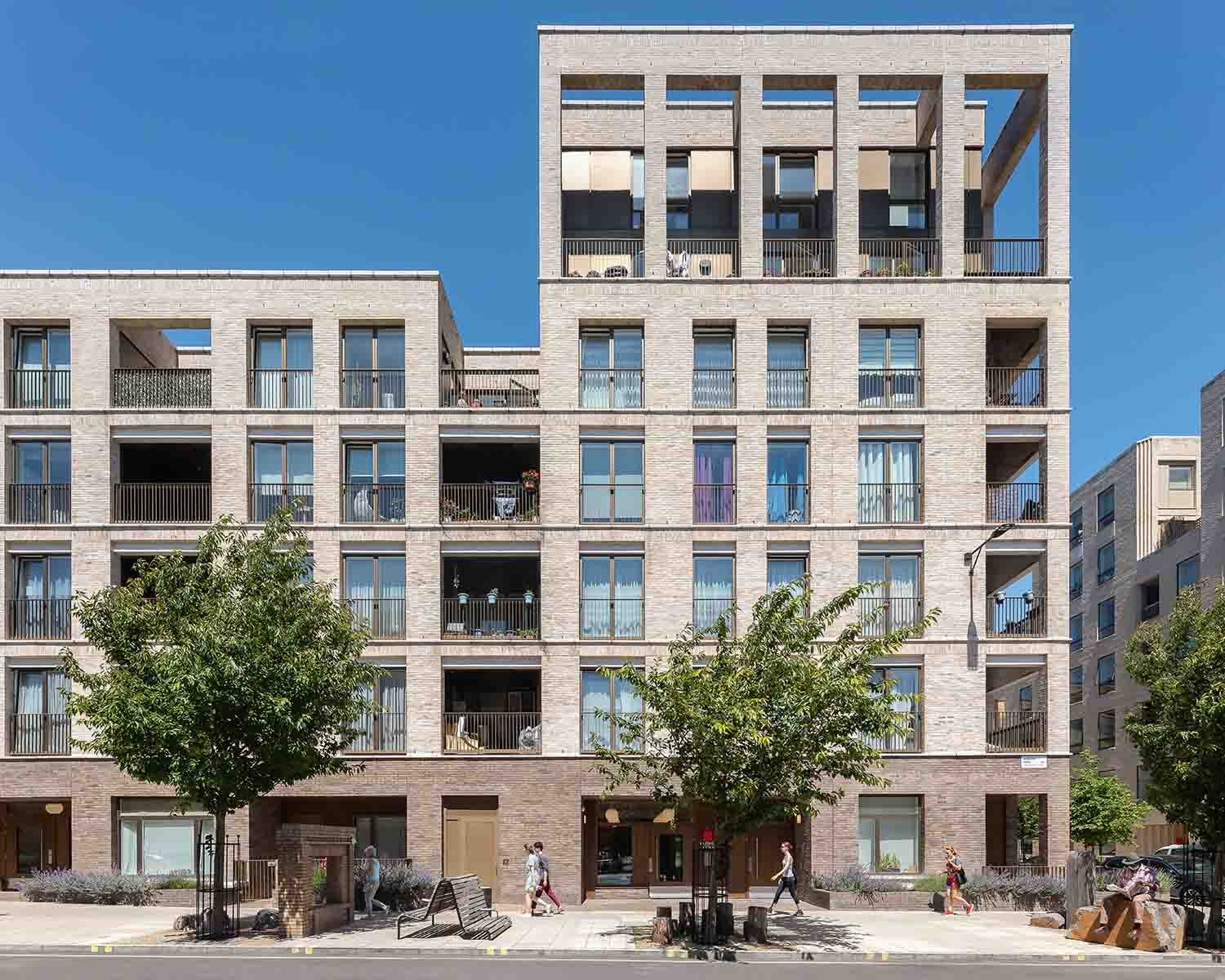Completed in 2006, Council House 2 (CH2) on Little Collins Street, Melbourne still finds its way onto architects’ precedent boards as one of Australia’s most progressive commercial buildings. A pilot project for the City of Melbourne’s Zero Net Emissions by 2020 strategy, it was the first commercial project awarded a 6-star Green Star rating by the Green Building Council of Australia. As far as “green buildings” go, CH2 could be considered a bit of a celebrity.
This retrospective involved a walk-through with Rob Adams, who oversaw the process as the City of Melbourne’s director of city design and projects, as we tried to uncover how CH2 has fared over the past 16 years, examine changes that have taken place since then, and think about what we might look forward to in the years ahead.
What made CH2 revolutionary?
The most obvious visual feature for the pedestrian in the street must be the Shower Towers – tubes of lightweight fabric adorning the southern facade through which water was run, drawing air from high above street level and evaporatively cooling it as it fell. This cool air was supplied to the retail spaces, while the water was piped back to the basement through phase change materials (PCMs) – a “coolth” storage mechanism that acted as a kind of battery before being distributed to chilled ceiling panels in the offices when required.
Other rather visual environmental strategies are the bright yellow turbines designed to draw stale air out of the offices and provide fresh air into the building, cooling the undulating concrete thermal mass that separates the floors. The turbines perch alongside a shared roof garden, where council staff can connect outside of the office space. Recycled timber screens on the western elevation respond to direct sunlight, suggesting an additional aim of intriguing passers-by about the initiatives in the project and establishing the council within its urban environment. More discreet approaches included cogeneration of power (combining natural gas and solar energy); openable windows that enabled a “night purge”; deliberately not conditioning lobbies, toilets or stairwells; timber window frames and double glazing to avoid heat transfer; and minimal glazed areas, particularly higher up on the facade. Not least was CH2’s “sewer mining” system, which took water from the sewers and treated it to “class A” standard for use in toilets, water gardens and interior cooling via chilled beams – potentially a world first.
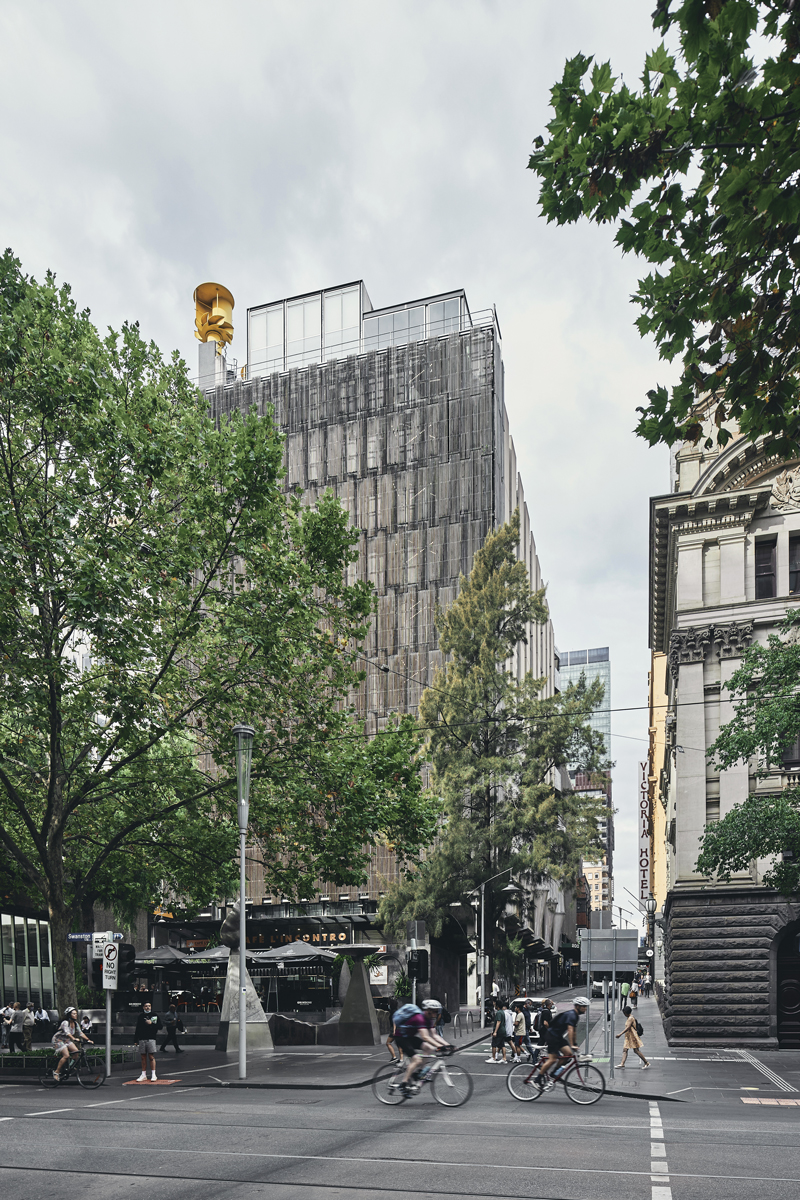
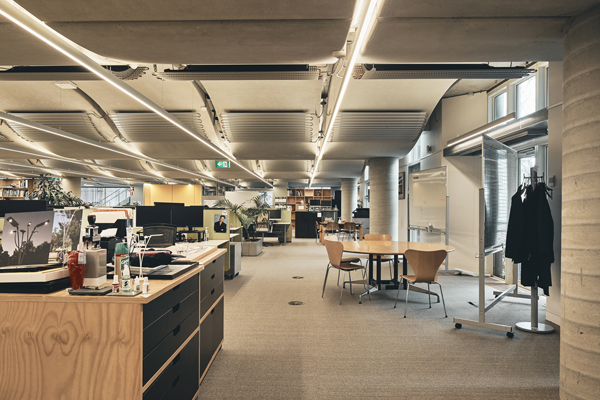
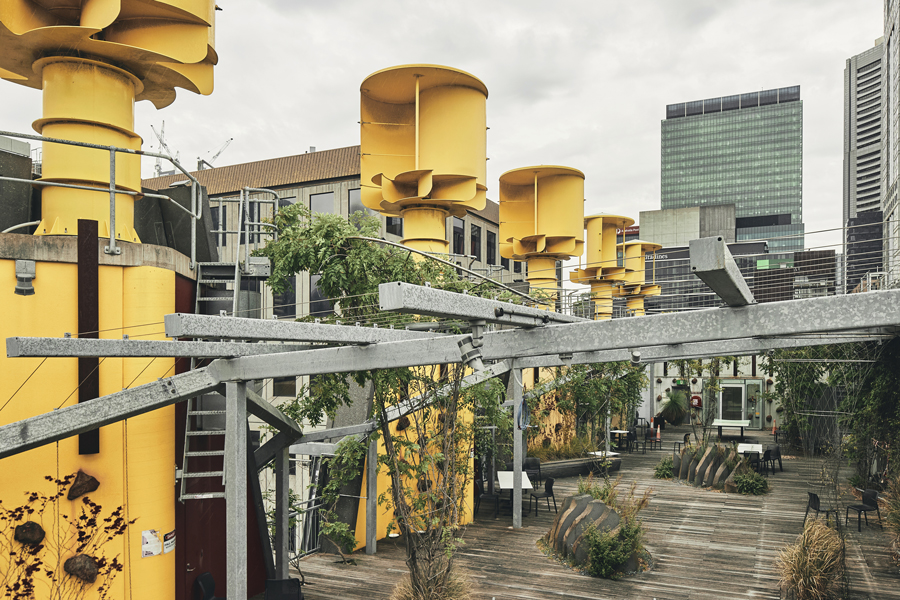
What worked, what didn’t, and what can we learn?
CH2 was always understood to be an experimental building that would test numerous design solutions to learn what would work. Through trial and observation, it was accepted that not everything would be viable in the commercial market, but the lessons remain important. While helping to generate chilled water, the Shower Towers and PCMs were only marginally effective; the maintenance costs outweighed the benefits of continuing their operation. The same result befell the wind turbines, which inconsistently worked in the variable central city winds, and the high-level maintenance also outweighed the benefits. When the council sought to mine the sewer for recycled water, they found that the high levels of fats (resulting from the large number of hospitality venues in the city) made the filtration uneconomic. Multiple projects since then have demonstrated that water treatment technology may be better suited at a precinct scale rather than at a building level.1
Perhaps the most satisfying aspects of the building are the fabric and core themselves, which remain robust and do so much of the work. The basic systems of night purge, thermal mass, chilled ceiling panels and double glazing were the dominant players in cooling the building – and remain so today. The most cost-effective aspect of CH2 has turned out to be the fresh-air environment provided in the workspaces. One-hundred-percent fresh air enters the office space through a plenum floor, arriving at occupants’ workstations via floor registers. The air is naturally warmed by occupants, lights and computers, and rises by natural convection before exiting through voids in the ceiling slab above and ultimately via vertical exhaust stacks into the atmosphere. This “fresh air separation” model was tested in a number of studies commissioned by the CSIRO and the City of Melbourne, and it was estimated to improve productivity and wellbeing by 10 percent; when equated to the salaries of the occupants in CH2, this amounted to a saving to the council of approximately $2.4 million per annum and meant that all the non-conventional features were paid back in four to five years. Combining this with manual blinds, low-VOC materials (and fewer superfluous materials in general) and indoor plants, the approach to indoor environmental quality within the office spaces continues to be ahead of its time.
A replicable lesson was the co-design charette process undertaken at CH2, which meant that the key aspects of the building were conjured up in just two weeks by a mixture of likely and unlikely players – not only the architects, but also engineers and environmental experts, future occupants and three artists. This approach helped to build a connection and a commitment to the project – something often missing if one key player or profession dominates the debate.
Challenging the industry
Asked what he hoped for back in the early 2000s when CH2 was being conceived, Rob Adams told me, “We wanted to challenge the industry to better our attempt and lift the quality of future commercial office buildings in Melbourne.”
As we emerge from our latest lockdown, the least talked-about element of CH2, namely its fresh-air working environment with separation air circulation system, has emerged as its most significant feature. Not only has this innovation allowed for a rapid repayment of the cost of the experimental features of CH2, but it has made the occupants recognize that a healthy working environment is no longer an option, but rather an essential for all buildings. To this end, the City of Melbourne is partnering with the University of Melbourne, the unions and industry to illustrate how existing office buildings may be retrofitted to meet these new expectations. Looking further into the future, the reliance on gas will be phased out to make the building all-electric.
When all the systems have reached end-of-life and the critics have moved on, CH2 reminds us of the true fundamentals – air, light, connection to each other, and hope. In that context, this project has more than met its objectives.
Note
- One example of water-treatment technology successfully being applied at a precinct scale is a collaboration between the SUEZ group and SA Water that resulted in six drinking water and six wastewater treatment plants, plus three recycled water plants, that together serve approximately 1 million people in the Adelaide metropolitan area. Aquarevo in the outer Melbourne suburb of Lyndhurst is another such collaboration, this one between South East Water and Villawood Properties. It features a high-tech rain-to-hot-water system and a pressure sewer system that pumps wastewater to a recycling plant within the estate. The plant treats the water to “class A” standard before returning it to each home for use in gardens, toilets or washing machines.
Stephen Choi’s work has included the development of global environmental assessment methods, designing and managing buildings and masterplans, and embedding sustainable development into educational curricula. Stephen was the recipient of the Australian Institute of Architects’ 2020 Leadership in Sustainability Prize.
