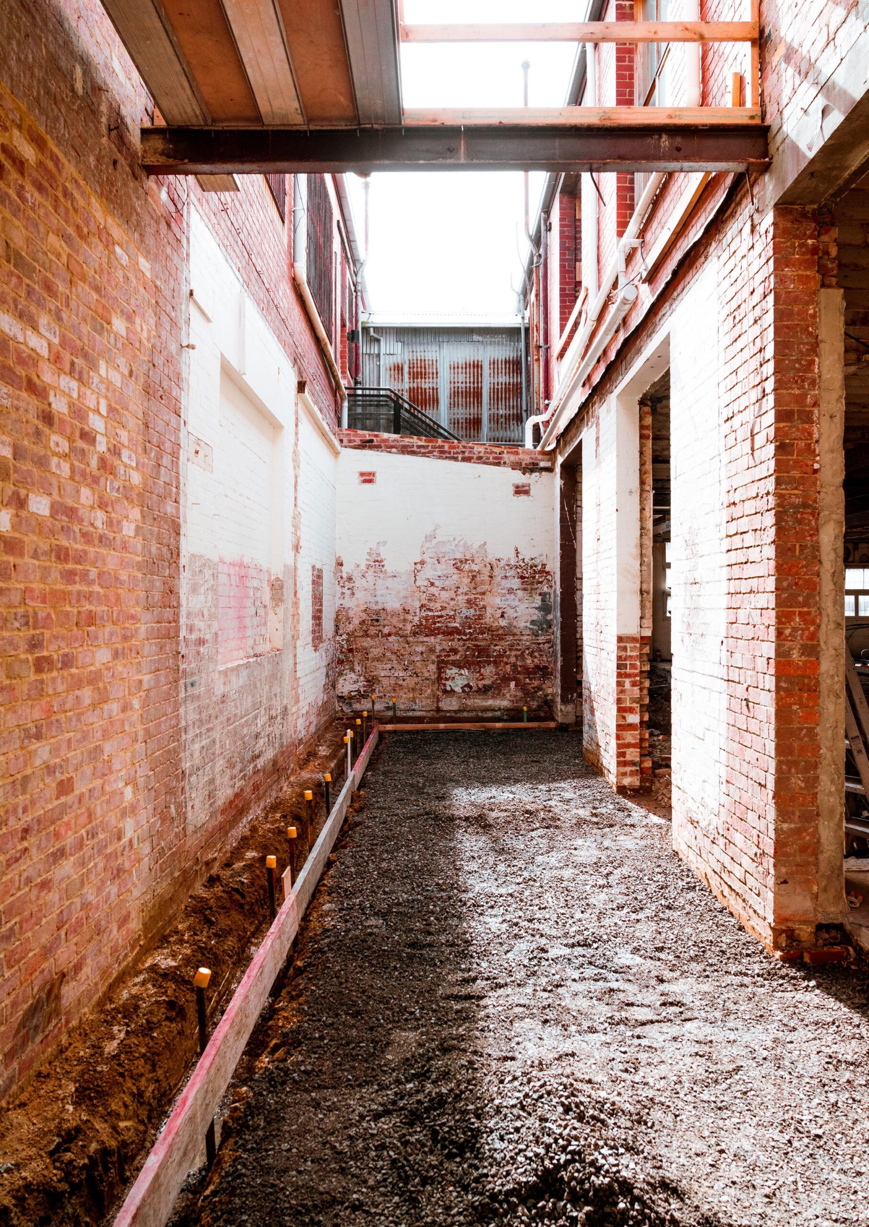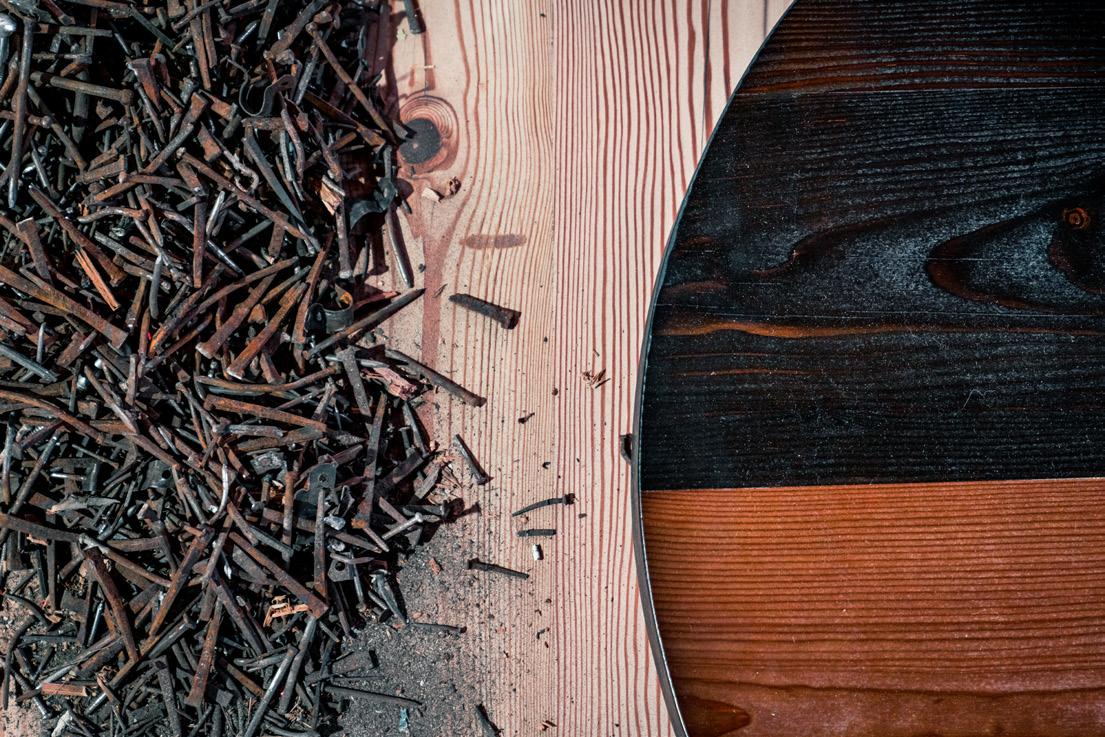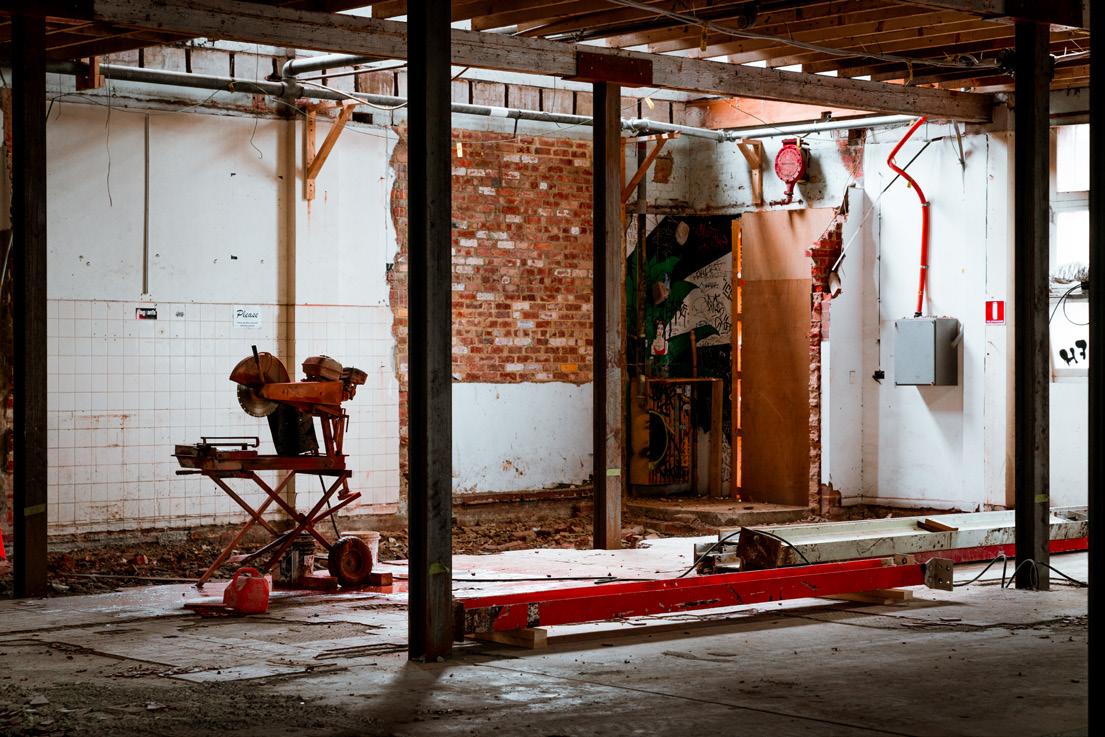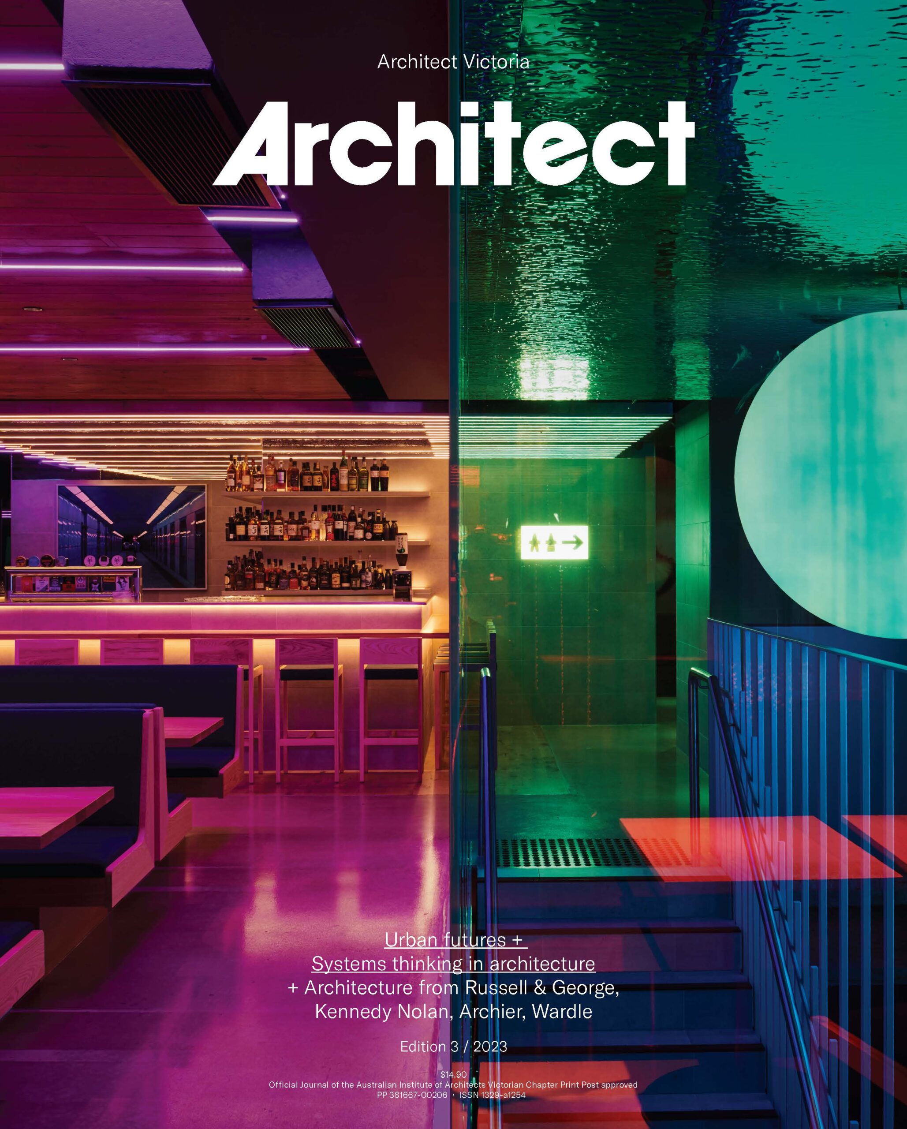Radical resource custodianship
Words by Robbie Neville and Lucy Marsland

Circularity is a system of material re-use and regeneration where we ask: What resources have I got at our disposal to bring to life what I want to create? By shifting project thinking toward radical resourcefulness and resource custodianship, the inherent utility and beauty of materials is recognised, respected, and re-imagined.
Lucy Marsland: How do you see the construction system working now and what’s not working?
Robbie Neville: Our economy is geared around linear consumption, and, as a result, we look at old materials and think they are redundant. My whole education for designing something new was not geared around being resourceful, it was geared around nominating new stuff. Behind the scenes the old stuff is just gone.
The design development process doesn’t currently start with: what resources have I got at my disposal, to bring to life what I want to create?’ In an ideal world we would ask that question first and the resourcefulness in that question would trump aesthetic and all the other considerations: whether you need to compromise the operation, the performance, or the timeframe. At the moment, we don’t think like that.
LM: What is the Revival way of thinking?
RN: We’ve set ourselves up so, whatever your vision is, if it uses existing materials, we can bring it to life.
When we look at existing materials, we join the dots between the resources and whatever the new application, concept or design is. It’s easy for us to join the dots. That’s all we do.
LM: When you start thinking about resourcefulness first, what opportunities emerge?
RN: For us, Melbourne is home. The scope of opportunity for re-purposing here is so immense because Melbourne was built out of timber and brick.
When we look at those two materials, they are easy to deconstruct. The process of taking them from built form, through deconstruction and preparation for new form, it’s faster and shorter than any other resource I can think of. We can clean a brick that’s been there for a hundred years in 60 seconds and it’s ready for use in structural application. For timber, sometimes the de-nailing or the machining process can be a bit laborious, depending on what the timber has been used for, but we are talking minutes to make wood ready for re-use.
They’re the building blocks of Australia really. Certainly, in Melbourne, we built this city out of timber and brick and so that’s where we are seeing a lot of opportunity come to life, because it’s everywhere.
LM: How are you implementing this system of circular materiality on projects?
RN: We are the principal contractor for the new head office for Bar Studio on Easy Street in Collingwood – the old PBS Radio Station building. It is a really interesting adaptive re-use project. The building is about one hundred years old, built out of timber and brick. We had to completely deconstruct and rebuild the brick parapets so that we could replace all the lintels on the first floor. But every single brick has been kept on site and repurposed on site, where we could. We have sliced them in half long ways, all the paving for the courtyard has been made from the brick. The bricks have featured in landscaping elements. Over 10,000 bricks were demolished, cleaned, kept on site, and repurposed.


LM: I always think of timber as unique in its organic aesthetic and biophilic quality, what is special about timber in adaptive re-use?
RN: At Easy Street, the first floor was held up by 25 Jarrah columns, 200×200. They’d been there for one hundred years. We’ve been using those Jarrah columns for various design elements throughout, re-purposing them into the design. Last week, we took our first delivery of bathroom vanities, that have been made using the Jarrah, and positioned them within 5 metres of where those columns stood for the last century. We’re making the toilet cubicles and doors and partitions, kitchen joinery, all of the landscape seating –we’ll use every single column. That’s a great story of re-use. We’ve even kept the sawdust from every single column. We’ve got a brick press and are making compressed sawdust brick and compressed sawdust tiles – targeting that zero-waste point, which is fun.
LM: Timing is everything when it comes to radical collaboration. What is the key to timing and framing engagement to implement this circular way of thinking toward that zero-waste point?
RN: Earlier the better! I used to get phone calls that said ‘Hey mate, we’re knocking a building down today. If you can get here by 3pm you can take these materials.’ Over the last seven to eight years of building up Revival, those phone calls have changed. Now I get ‘Hey I’m a developer, we’re looking at making our final offer on buying a large site. We’d like to understand the feasibility of a broad re-use strategy in our proposed development.’ If a re-use strategy is adopted at that moment, it informs everybody’s approach to whatever their involvement is in the job.
We are implementing transfer-of-custody agreements. We don’t reduce this resource to a commodity by putting a price tag on it. Our philosophy is that, when something is reduced to a commodity, the exclusive criterion of the exchange is that the two parties agree on something, the price tag. I think that cultivates consumption, there’s no duty of care in that, all that matters is that you can pay the price.
The earlier we start scrutinising, assessing and identifying what is there and how can it possibly be relevant and utilised to the proposed future use, the easier everything is, the scale of what you can achieve is much greater.
Robbie Neville is the founder of Revival Projects. Revival is a multidisciplinary sustainable building practice, with services spanning resource consultancy, construction, structural engineering, manufacturing, and timber processes that include milling and drying.
Lucy Marsland is a senior environmental designer at Atelier Ten, leading their materials and embodied carbon practice.




