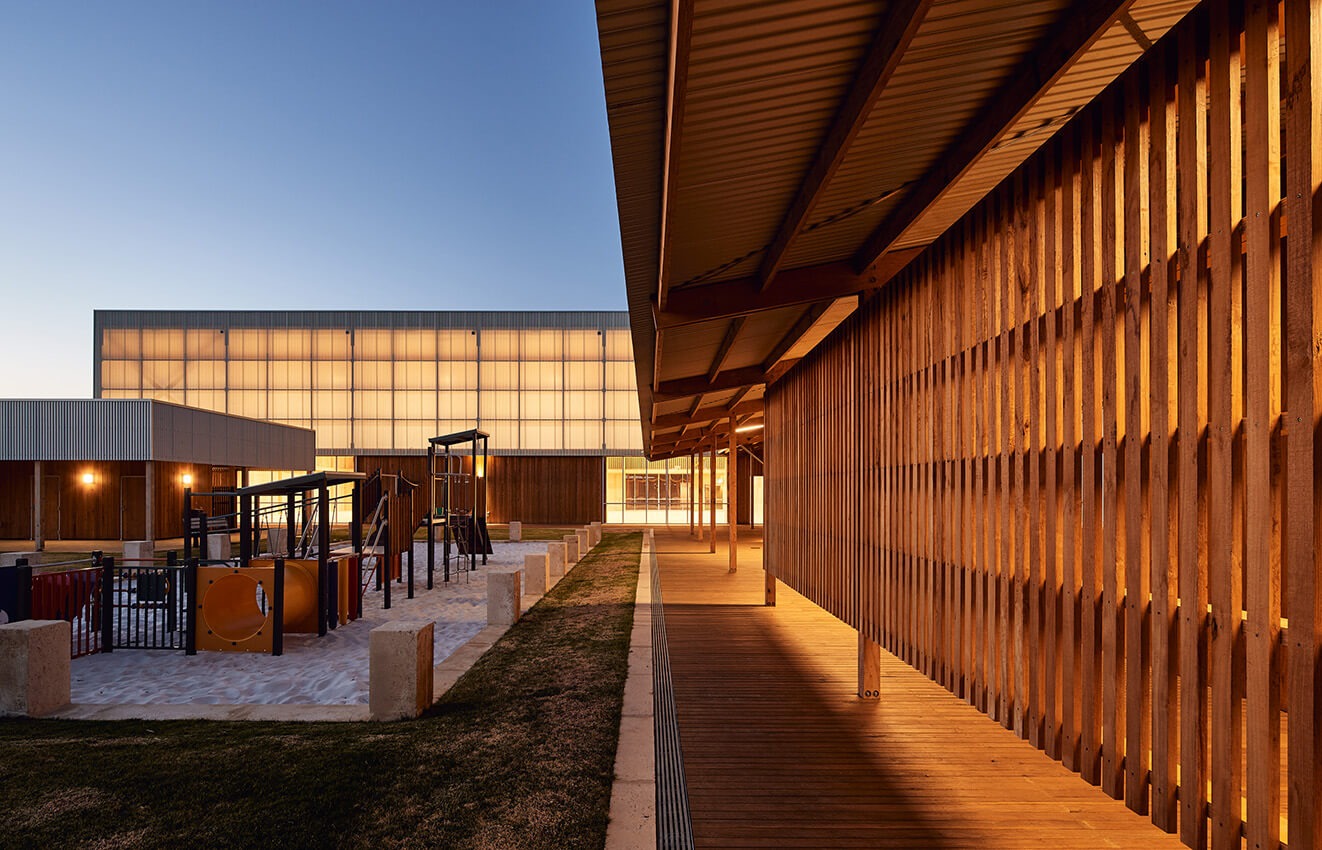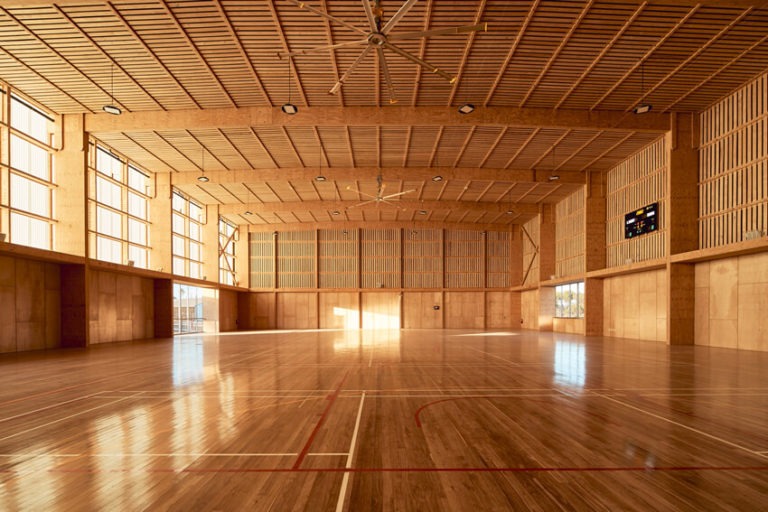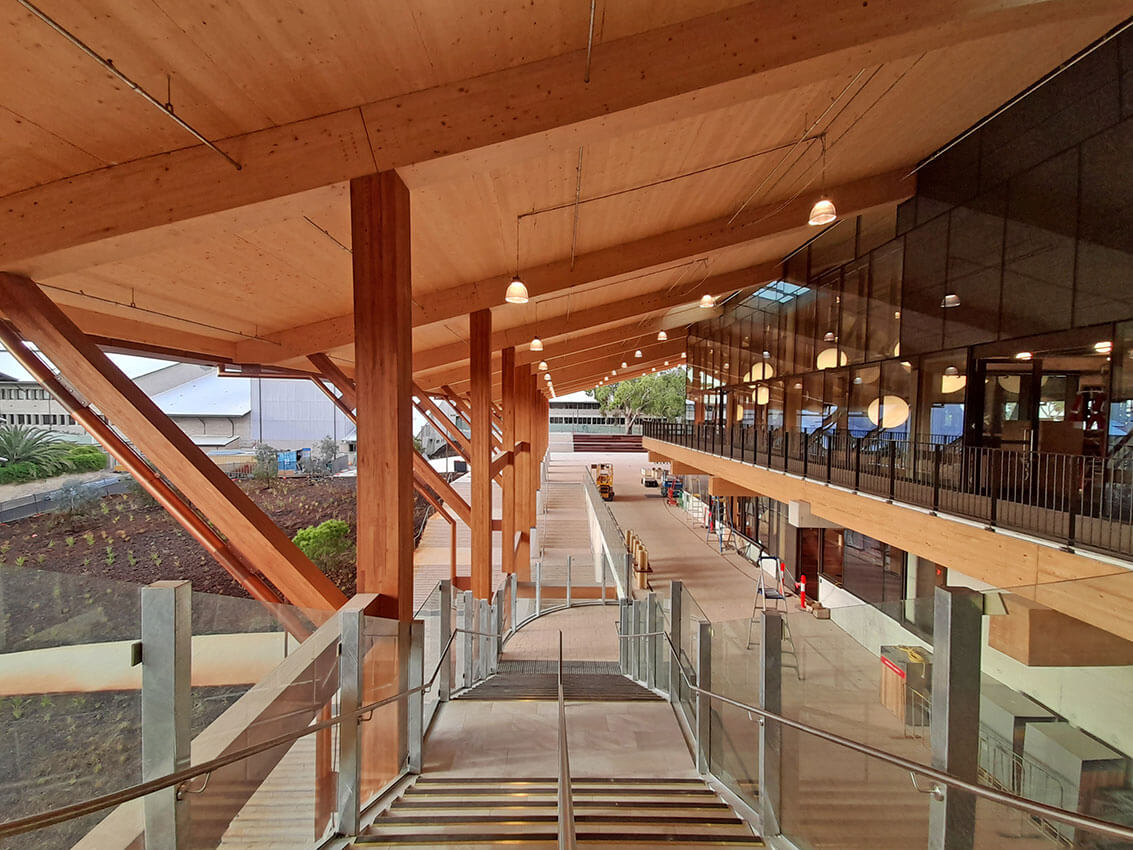Pingelly recreation and cultural centre

Drying wheat, luminous yellow canola fields and sheep herds scattered amongst a landscape of ancient granite boulders and glistening metal farm sheds. This is the Wheatbelt town of Pingelly during the spring and summer months, about 160km southeast of Perth. In many ways, it’s difficult to recognise the vast bushland that historically dominated this area with hardwood tree species prior to being cleared for agriculture. So, while Pingelly’s predominantly timber Recreation and Cultural Centre (PRACC) might, at first glance, seem at odds with the vernacular masonry and steel buildings in the town, it is entirely fitting to its genius loci – ‘spirit of place’.
PRACC’s most discernible architectural qualities are its tectonic structural expression and warm tones of extensive timber cladding and decking. Along with materials salvaged from former structures on the site, it was a supply of locally grown yellow stringy bark previously destined for sale as firewood that was appropriated for much of the project. Further, milling these hardwood logs exclusively for the project, rather than with intent of commercial sale, in assorted standardised sizes yielded greater material efficiency. Equally, rather than relying on a regular (and costly) regime of re-oiling, over time much of the exterior timber will be allowed to weather and develop its own naturally protecting grey-silver tones that should complement the metal clad agricultural buildings in and around the town.
Despite its recognised benefits, proposing timber as a construction material for any major build is rarely bereft of public misconceptions. Termites, rot and maintenance will invariably form the basis of initial client questioning. It was no less here. Subsequently, together with ATC Studio director Patrick Beale, a project group from the local shire visited several persuasive examples of contemporary timber-based civic architecture constructed in Melbourne before committing to the project.


Hugging the south-west corner of a multipurpose playing field, the planning consists of two large volumes that provide for a sports hall and function centre, as well as a gymnasium that are all linked together via an extensive veranda. The veranda itself works exceptionally hard to perform many roles simultaneously: providing shade for spectators, protecting the timber clad walls from the elements and playing host to many community events and outdoor dinner parties. By placing most of the circulation into the veranda spaces instead of consolidating the design brief into one large building, not only reduces internal floor area and ongoing demands on building maintenance but also zones and maximises the passive cooling potential of the fenestration and roof ventilation that can be achieved in the more physically active internal spaces.
From the outset, much of PRACC was developed in consultation and prefabricated with the same Melbourne based specialist fabricator – Timberbuilt. It was here that a combination of engineered timbers were selected for the build, including LVL (laminated veneer lumber), glulam and plywood – all with a view to keeping everything as lightweight and proficient as possible as well as meeting the local earthquake zoning regulations. Therefore, hollow sectioned box-beams rather than solid timber was favoured for the structural framing design. The timber floor, wall and roof frames were pre-fabricated and then typically dry-fitted together (there are minimal mechanical fixings in this project), insulated and clad on a site already prepared by WA based contractors with concrete stumps.
With a real sense of honesty in architectural expression that resonates with the town, the local community have greatly embraced this project. Pleasantly, timber is very much a part of this place again.
iredale pedersen hook architects and ATC Studio received the George Temple Poole Award, the Wallace Greenham Award for Sustainable Architecture and the Architecture Award for Public Architecture, at the 2020 Australian Institute of Architects WA Awards.
Domenic Trimboli is a registered architect, and a PhD student and academic in the areas of architecture and urban planning at The University of Melbourne.



