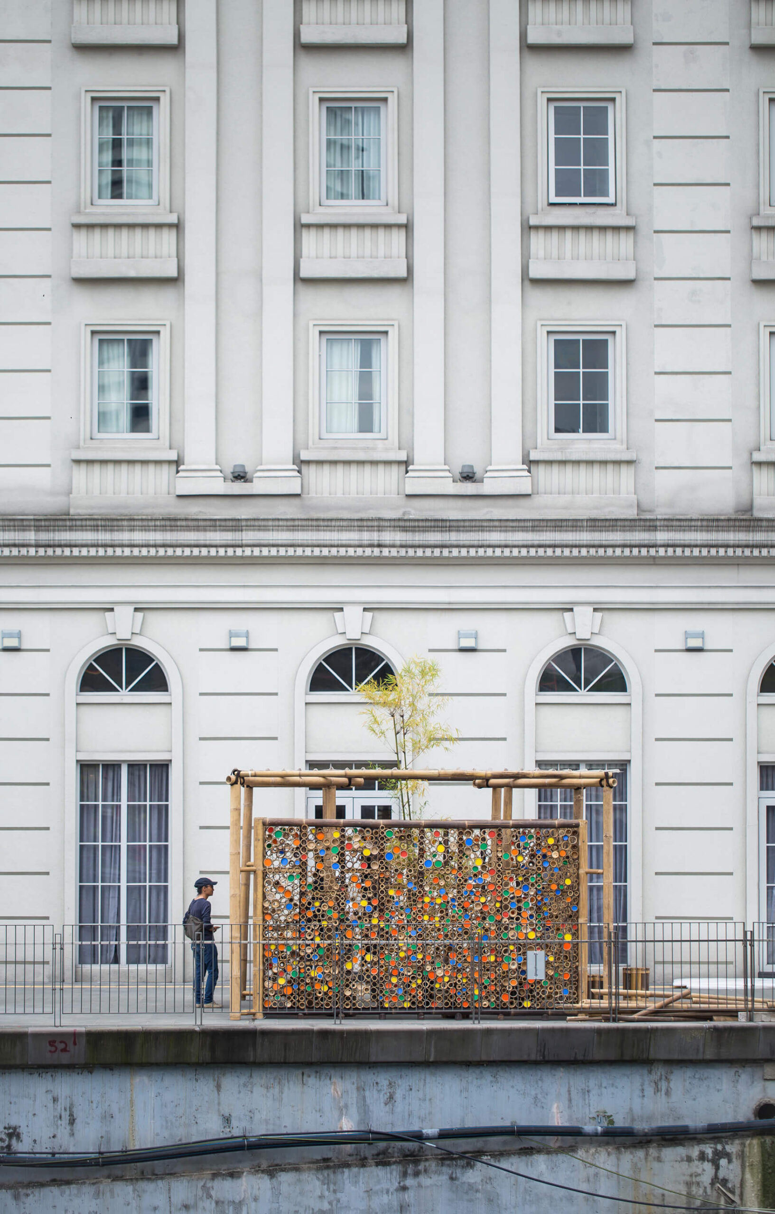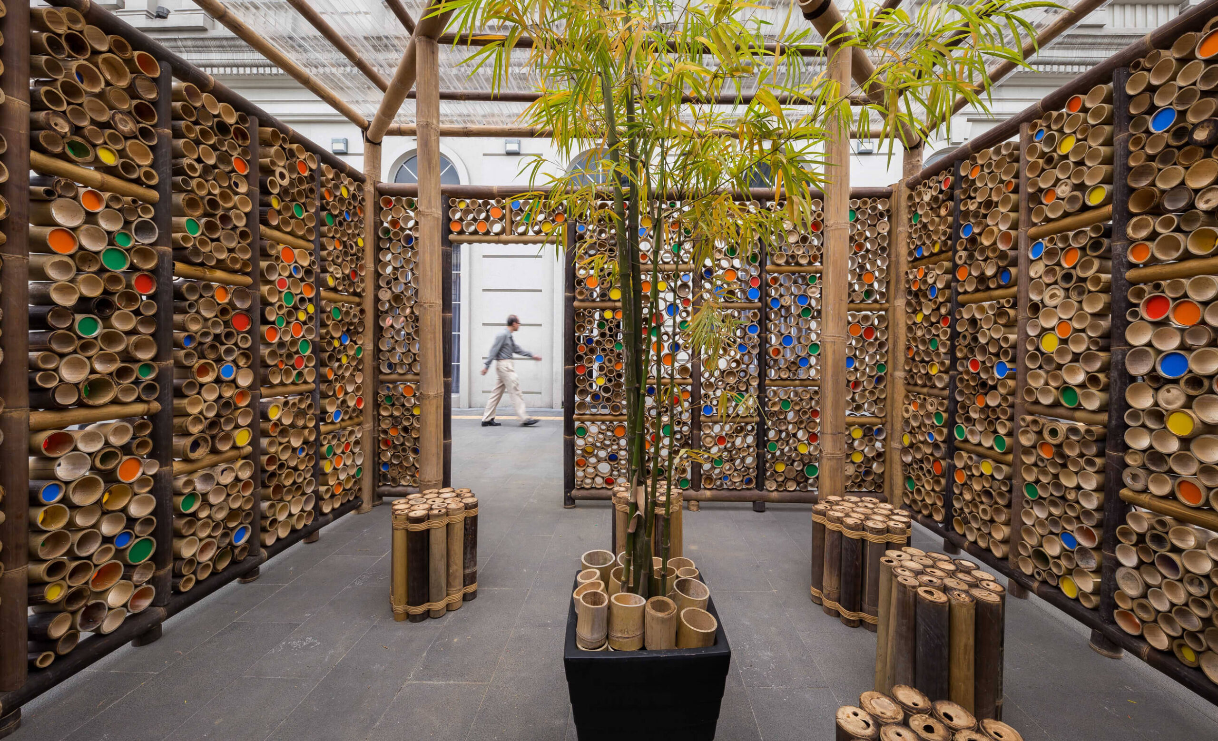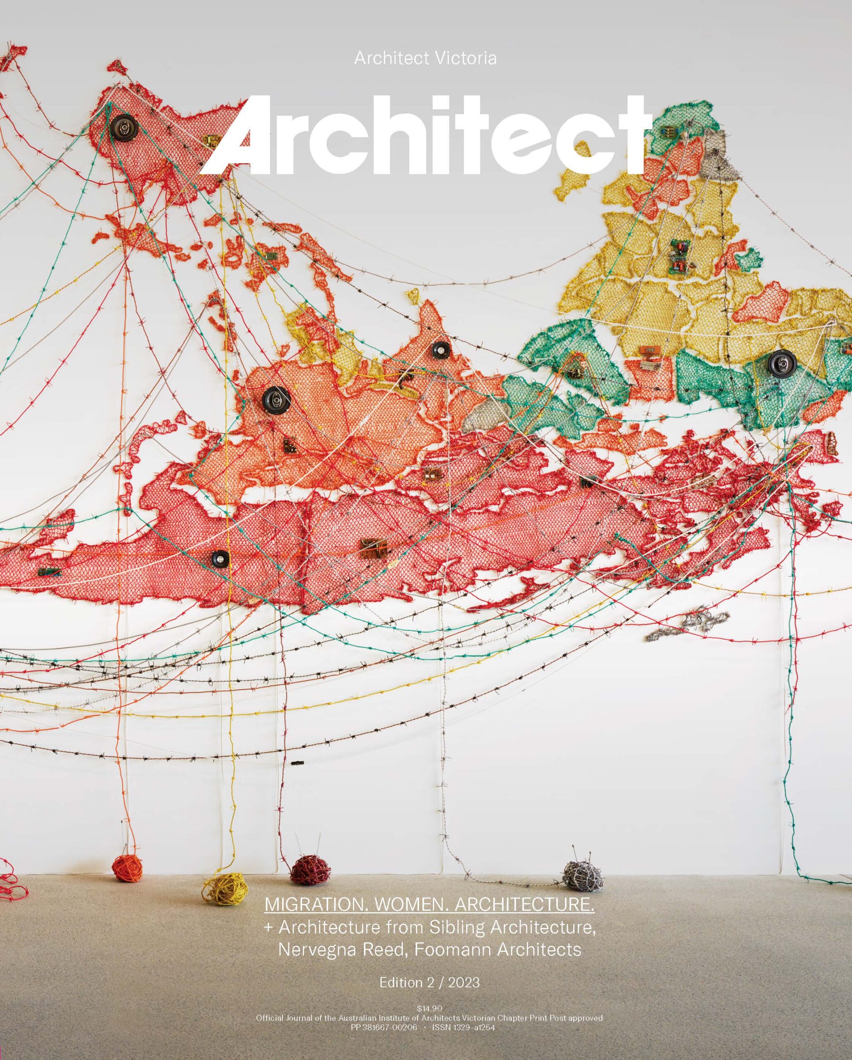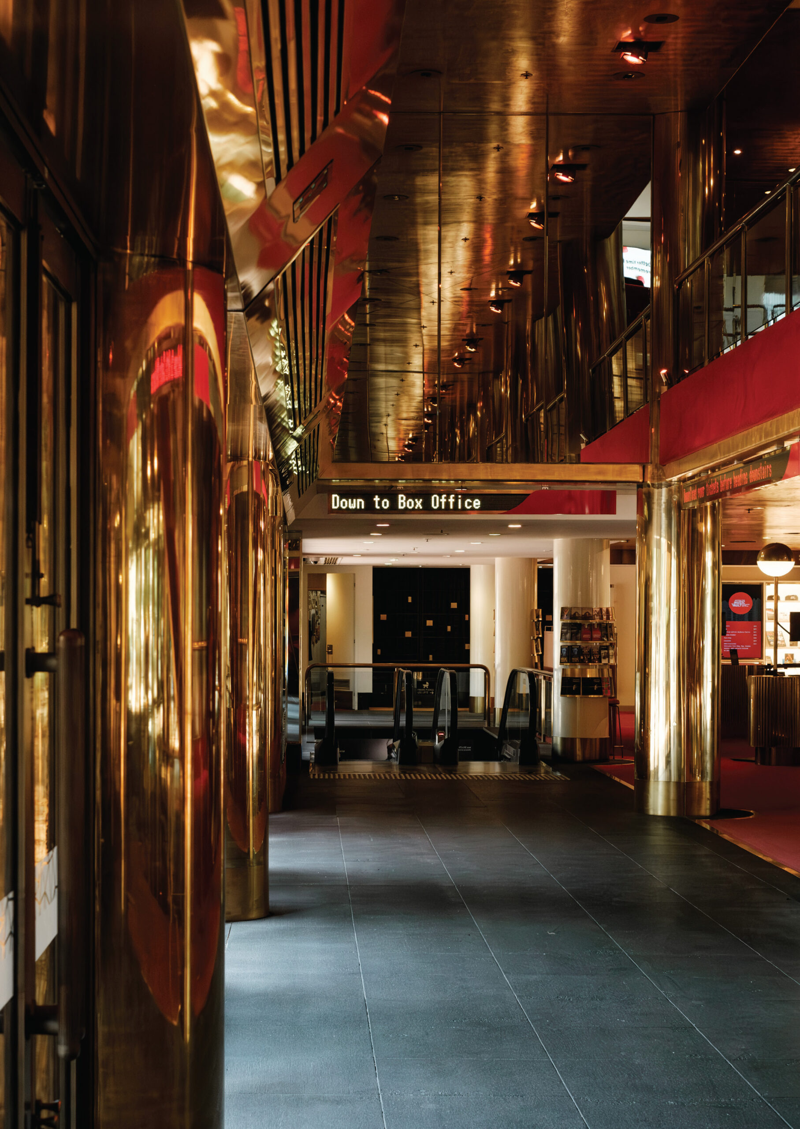Penang + architect Eleena Jamil

Born in Malaysia, I followed in my dad’s footsteps who studied abroad in Taiwan after the 13 May 1969 incident as a young man. Growing up, I watched Hong Kong dramas where characters migrated to Canada, UK, or the US in anticipation of the return of mainland China governance in 1997, which instilled in me a romanticised view of studying in developed countries. Though it was common in my family to complete part of their degree abroad, I fast tracked my studies and headed to Australia alone in 2001 to complete my entire Bachelor of Architecture in Australia.
Introducing my Penang
During the COVID-19 lockdown, I created illustrated articles as a way to connect with my heritage and share my experiences growing up in Penang, Malaysia, through the ISOscape & the Penang Stories series.
An important childhood memory of mine was eating hawker food in the hot humid weather next to moving vehicles at my late aunt’s hawker stall in Georgetown. It was permanently parked in front of a Kopitiam (coffee shop), I would stand up in the middle of meals to allow parked cars to pass through the narrow heritage streets. She sourced fresh produce daily and prepared all the meals at home and displayed garnishes on the top shelf. A portable gas tank kept the boiling congee (rice porridge) hot. She was infamous for her grumpiness particularly when tourists asked her what yau zhar guai 油炸鬼 (chinese doughnut) was. Family-run and lacking in kitchen equipment, my aunt was head chef, and her sister cleaned dishes using the street hose tap, squatting on a small stool with a bucket next to the longkang (drain). My cousins served dishes, took orders from pedestrians, and drive-by customers. It felt chaotic and unhygienic at the time, but the locals didn’t seem to mind. Miles away from home now, I miss the aroma of the chicken porridge intertwined with street noise and car pollution.
My hometown of Bukit Mertajam was a newer housing estate with quiet suburban streets. Every night, a cluster of hawker stalls assembled on an empty piece of bitumen land along the main road. Initially small in numbers, the hawker stall quickly expanded as it became popular, forming a huge circle with central seating so patrons could get a comprehensive view of every stall. To avoid competition, two stalls rarely sold the same ddish. This setup persisted for a decade until it was upgraded with a permanent metal roof and simple amenities. The locals preferred to go out at night due to the hot weather.
Hawker stalls have greatly diversified across Penang since my childhood, with large formal hawker centres, small kopitiams, heritage building fitouts, and weekly pasar malams (night markets). People travel far for great food, and the rich mix of cultures and geographic origins means that hawker stalls remain common. Unfortunately, though they form a significant part of the city’s streetlife, stall owners are increasingly vulnerable.

Introducing architect Eleena Jamil Architect
Eleena Jamil Architect challenges the typical materials and forms of Malaysia with the Bamboo Pavilion, a structure designed and built for the World Urban Forum (WUF) 2018 hosted in Kuala Lumpur. In line with the WUF’s goal to address the challenges of sustainable urbanisation, Eleena Jamil Architect designed a pavilion made entirely of bamboo including its exterior pillars, roof and four-wall inlaid with colourful disks where the public are invited to write their goals for the environment.
Like many developing cities, Kuala Lumpur strives to produce tall skyscrapers to demonstrate world leadership and dominance. This humble pavilion is a refreshing counterpoint to the glass and concrete buildings that surround it much like the portable hawker stalls of my childhood. The uneven texture of the bamboo and traditional string joints might once have been part of the environment in Malaysia but is now only represented in popular culture through kung fu movies. Jamil translates these materials and cultural memories into architecture that reminds me that using sustainable alternative construction materials is possible.
Jaslyn Ng RAIA is a senior architect at dwp Australia and creator of the ISOscape Project.




