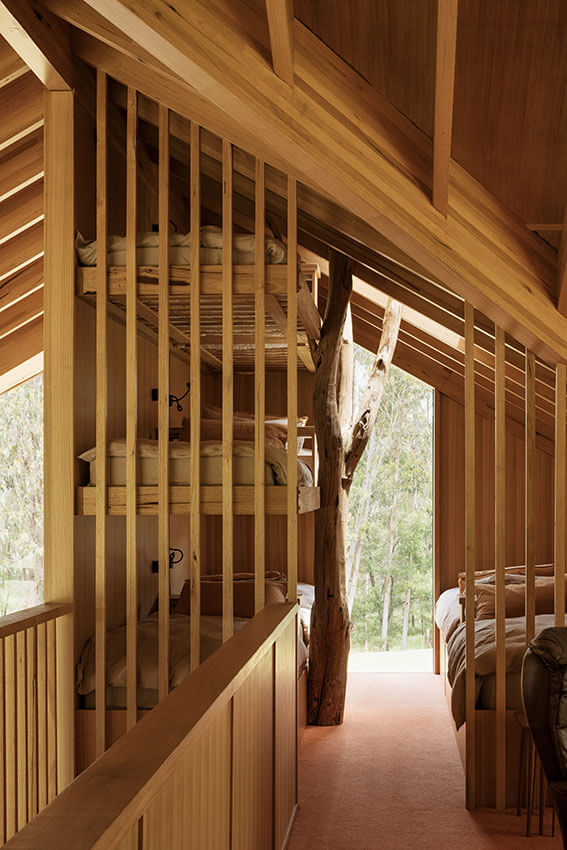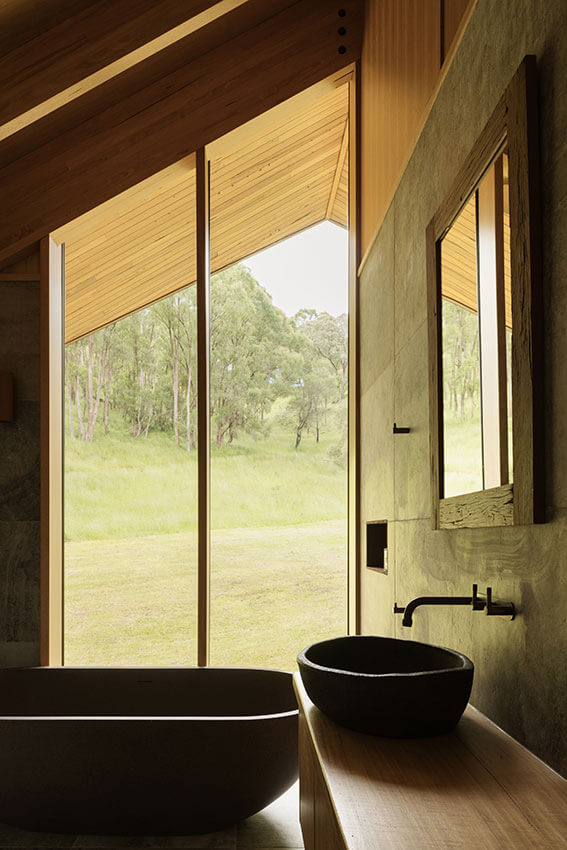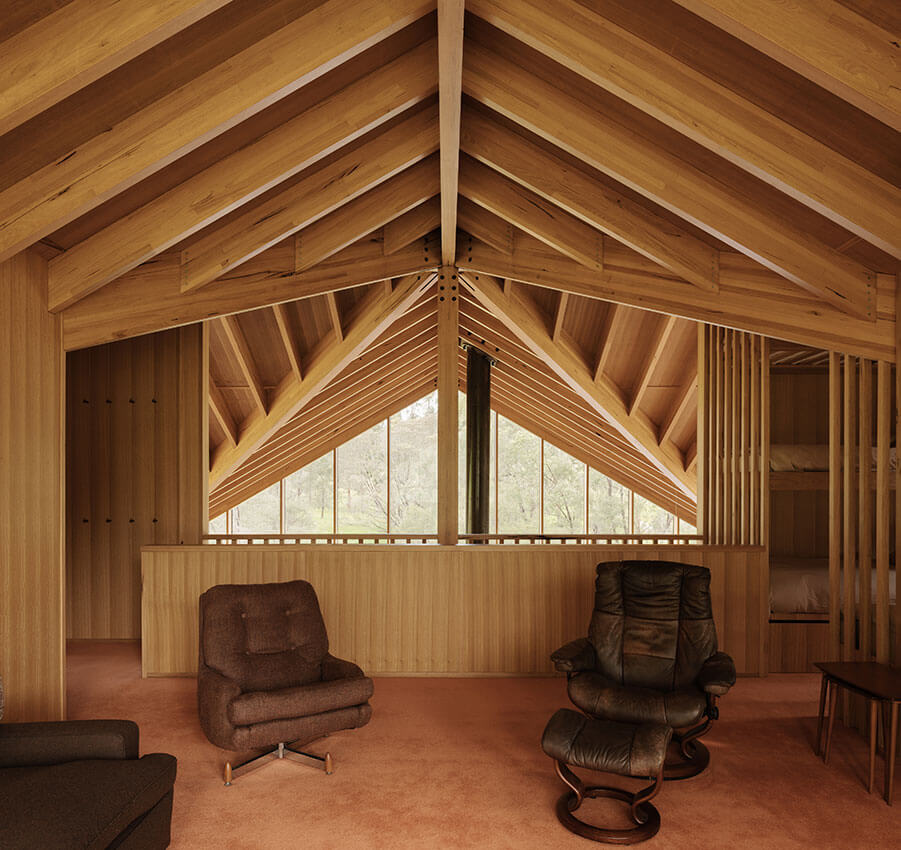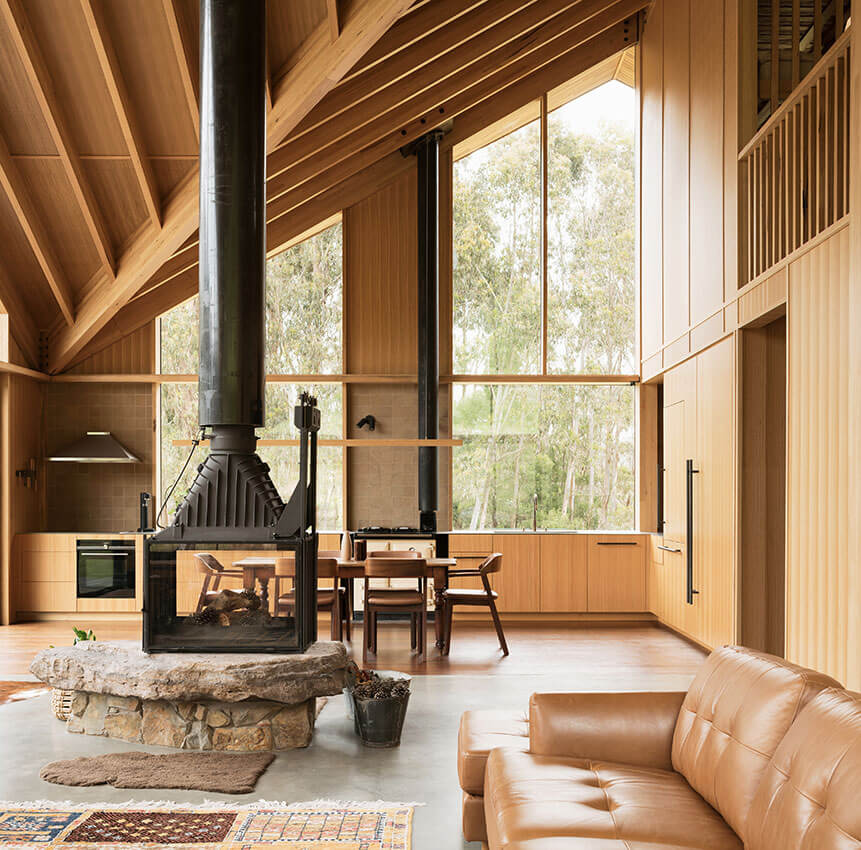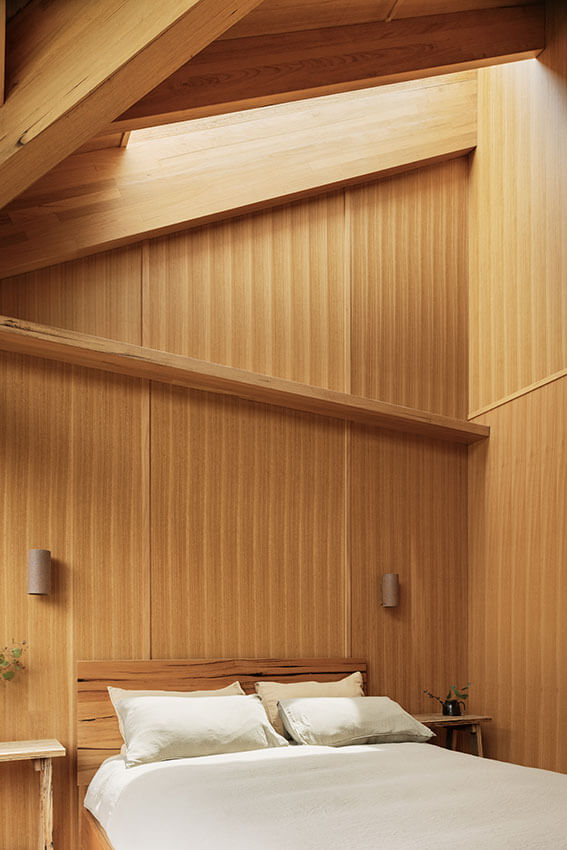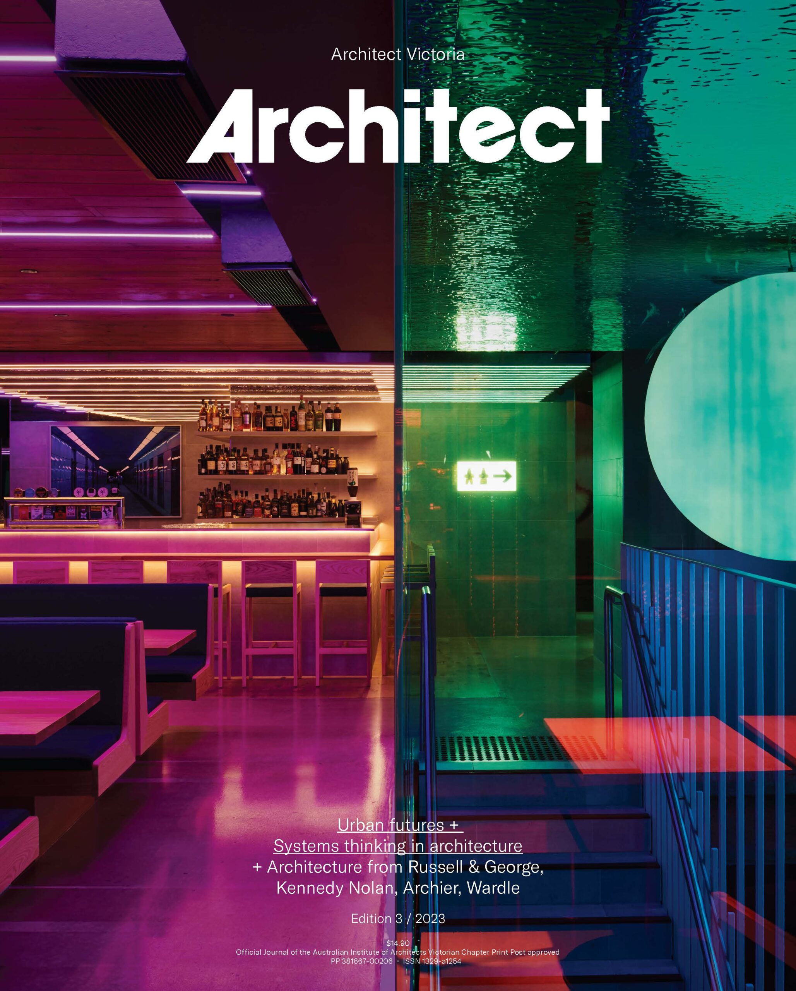Off Grid House: Archier
Words by Nikita Bhopti
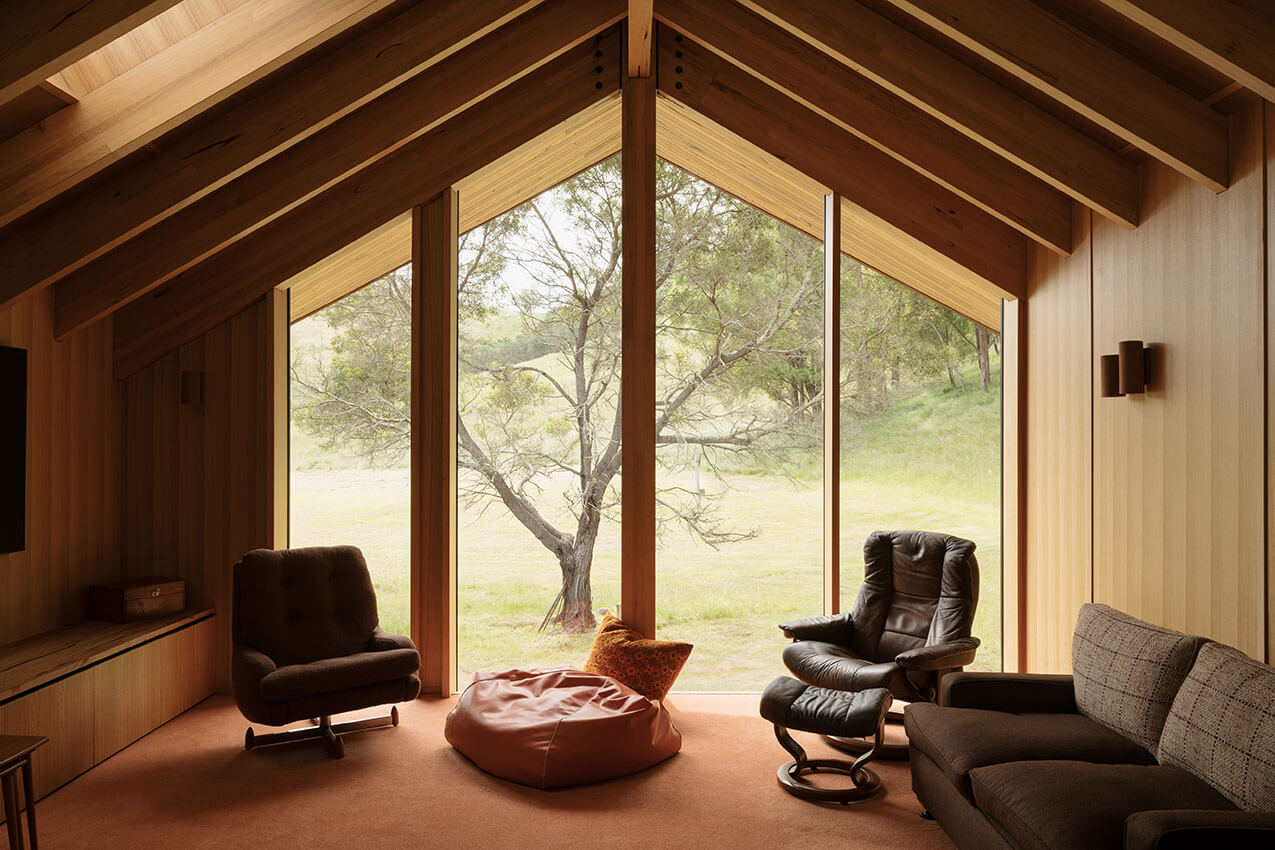
Located within a treasured landscape, this origami-like family home envelops several generations under one roof while mimicking tones of the mountain rocks and the creek nearby.
There’s something quite special about a family home. For many, family properties can carry ties to relatives long gone, and provide future generations with a sense of comfort and home that only comes from family. Located at the foothills of a bushland in north-east Victoria is Off Grid House by Archier. It is a brand new family home that aims to regain a sense of what the owners had lost, laying new ground for their future family tree.
“Following the sale of a farm that existed within their family for multiple generations, our clients had been disunited from the place they had long called home”, share Archier. Purchasing a block of land that neighboured this property was their first step towards “reconnecting themselves with a cherished and untamed landscape.”
There’s a prominent congregational aspect when it comes to family homes. Whether its members of family flocking together over the holiday season, or meeting for a special birthday weekend, there’s one thing a family home is very good at doing –gathering and holding young and old.
Looking at typical congregational architecture across the region, Archier noted that families from this particular area of regional Victoria gathered at church. Embracing divine proportions, the volumes of Off Grid House lift from the earth much like a church lifts towards the sky.
Gabled on all four sides, each quarter of the home experiences the origami-like roofline, capturing four unique aspects of the site. Whether it’s views of the creek unravelling towards the bottom of the valley, or the subtle peaks of distant mountains, family members find themselves held in a landscape that has nurtured many generations before them.
Off Grid House stands devoid of applied ornamentation. Instead, it heroes Australian hardwoods. Archier say the “home was engineered and designed to be structurally restrained and use the smallest amount of material.” Exposed glulam timber beams and timber detailing throughout the home not only achieve hard-working construction details but deliver a visual richness that takes the place of ornamentation. “Despite the restrained palette”, using “timbers that were sustainably produced from the same species of the trees found on the property connects the interior” of the home with its landscape.
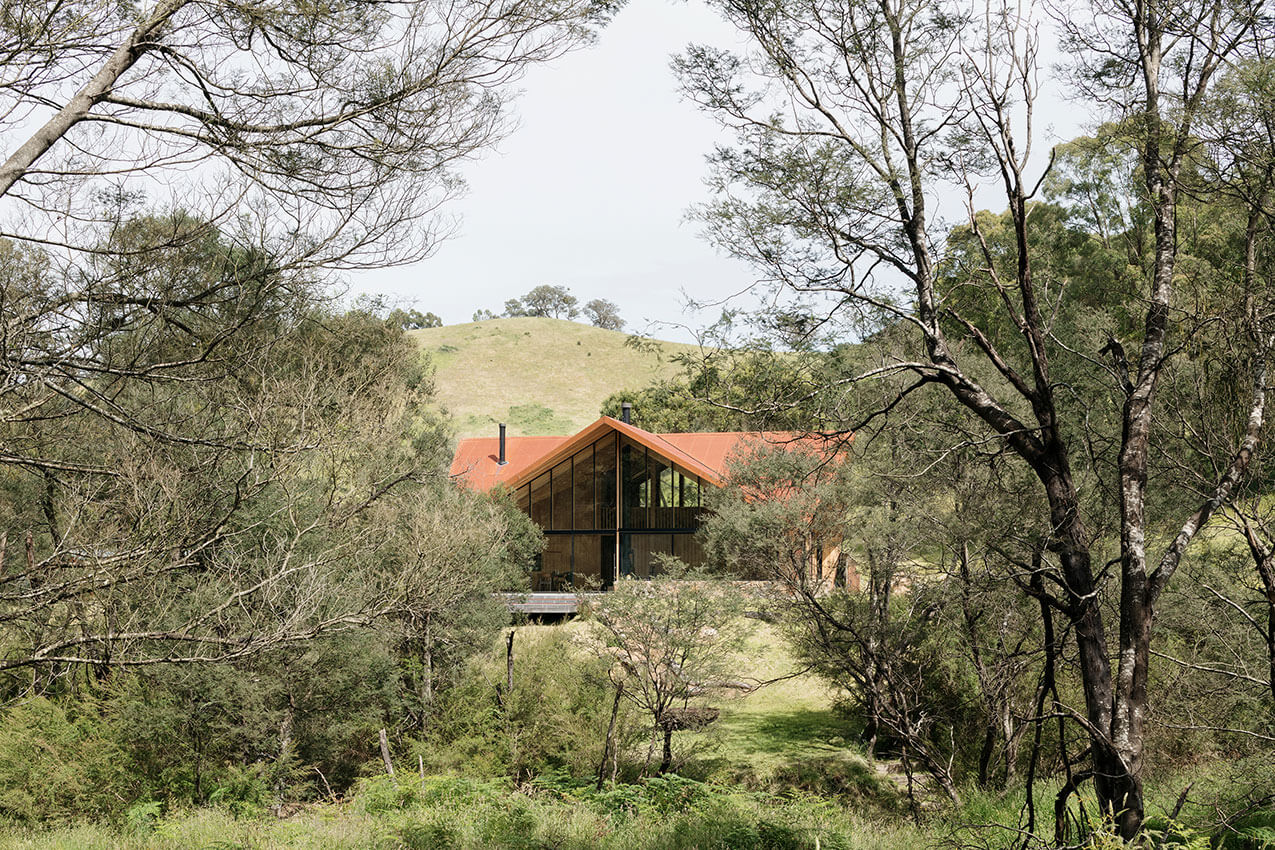
Embracing a square floorplan, Archier placed the living zones in an open area to one side of the home and housed the sleeping areas on the other. Designed to sleep a minimum of twelve, the sleeping zones are further curated to provide quarters for the immediate family, with bathrooms tucked away for privacy and intimate outlooks onto the surrounding landscape. With clear connections to the bunk room and the downstairs living areas, the rumpus is a playful open space housed upstairs in the sculptural roof form. This heart of the home creates, as Archier describe, a “quasi-public sleeping area, providing child-like fun for even the adults.”
The careful connections to landscape are a fundamental aspect of Off Grid House. Smaller intimate moments offer family members moments to withdraw and sit alone within the surrounds. Large aspects outwards allow big family dinners to have a meaningful connection. Archier share how the builder even slept on site in a swag, “forming a relationship with the land that inspired some niche features.”
Wall lights, kitchen tiles and the ceramic basins were personally made for the home by the client. It’s features such as this that are little jewels when it comes to family homes –they will be talked about by future generations. Many decisions also ensure the home’s longevity, such as a solar array connecting to a 40-kilowatt battery, allowing the house to exist off-grid. The water comes from natural springs nearby and rainwater collected in tanks on site.
The collaborative hands-on involvement between architect, client and builder has collectively yielded its value in crafting a highly functional family home with meaningful connections to the treasured landscape on which it sits. Archier reflect on the house, noting how it “bestows a special familial storyline across many moments within the home”, that will surely be cherished and upheld by subsequent generations.
The collaborative hands-on involvement between architect, client and builder has collectively yielded its value in crafting a highly functional family home with meaningful connections to the treasured landscape on which it sits. Archier reflect on the house, noting how it “bestows a special familial storyline across many moments within the home”, that will surely be cherished and upheld by subsequent generations.
Nikita Bhopti RAIA is a project architect at Sibling Architecture, a writer, and curator. Through her writing, Nikita actively engages with various art and design publications such as Yellowtrace, Architectural Review, Parlour, and Architecture Media. She is actively involved in curating industry events via her work with the Australian Institute of Architects EmAGN committee, and her former role as lead curator and secretary of New Architects Melbourne (NAM).
