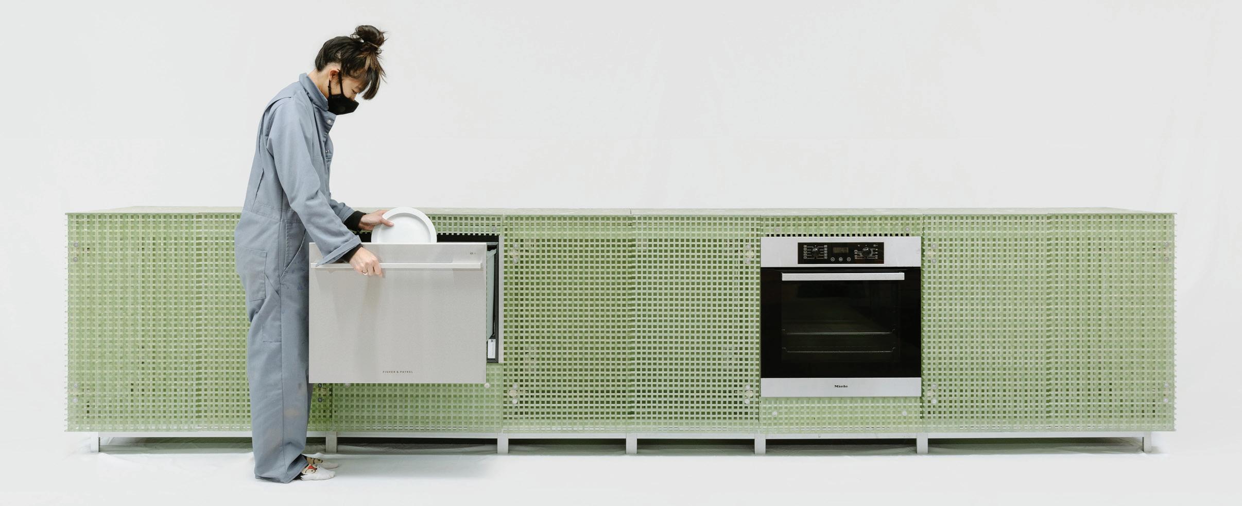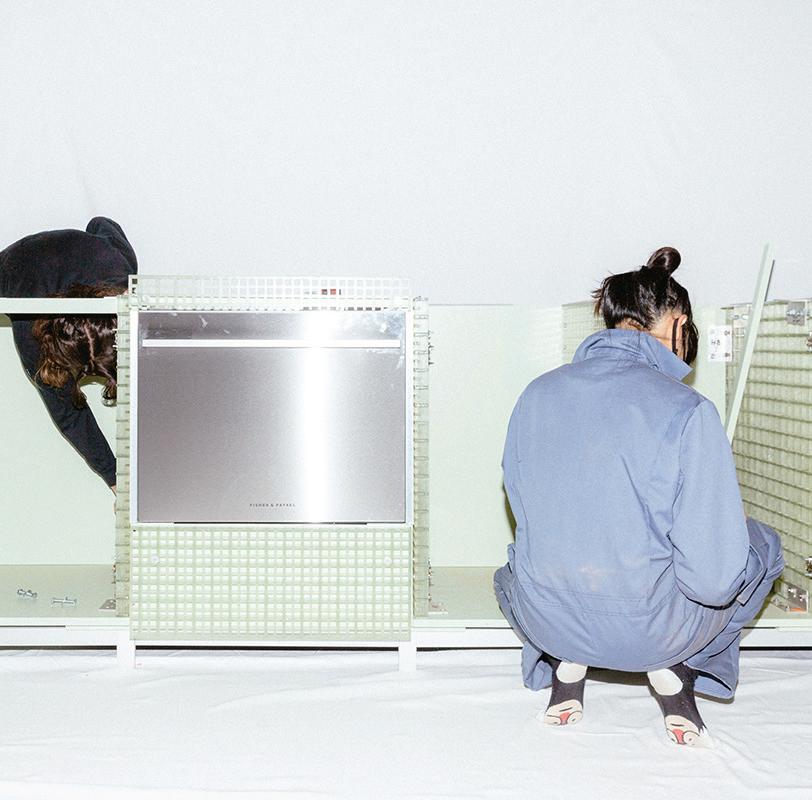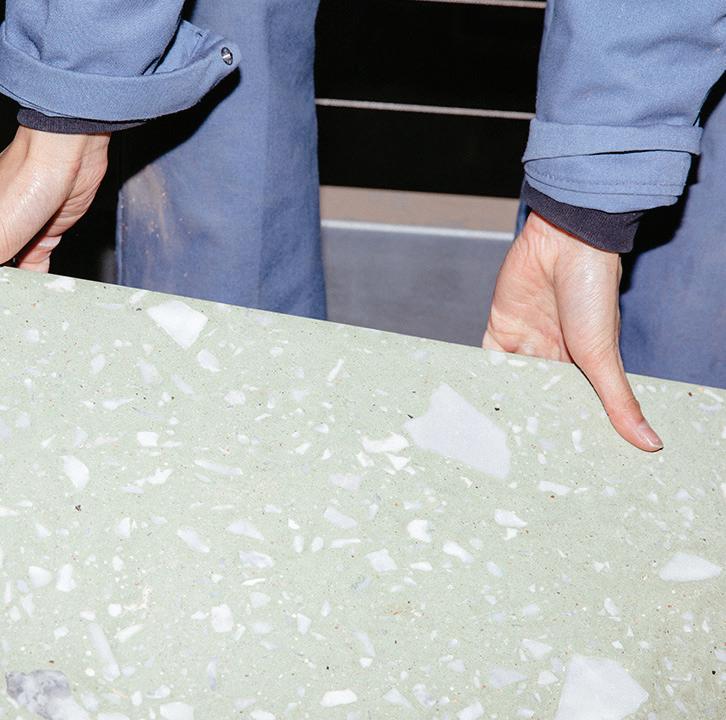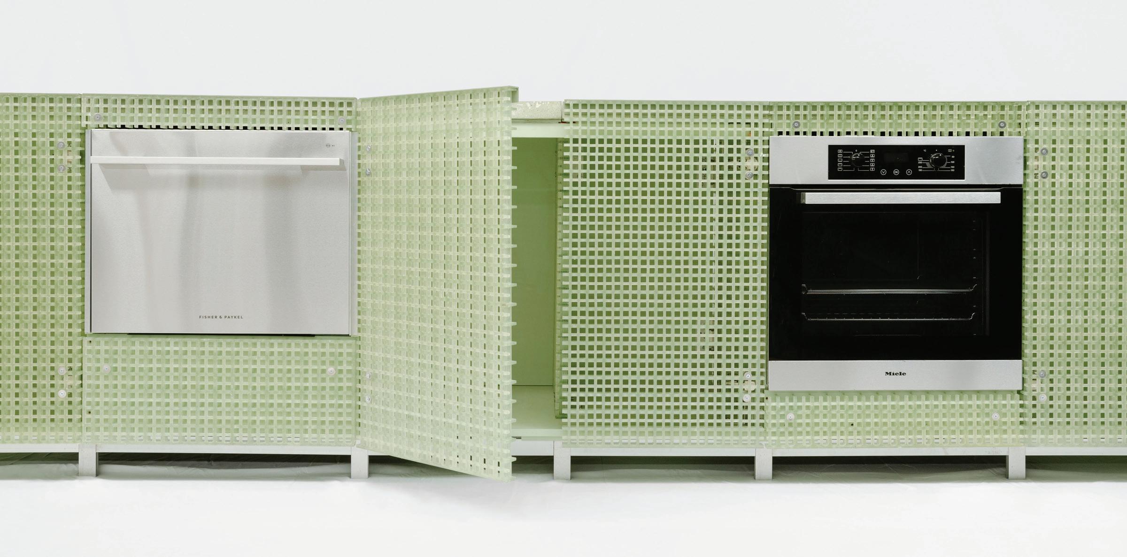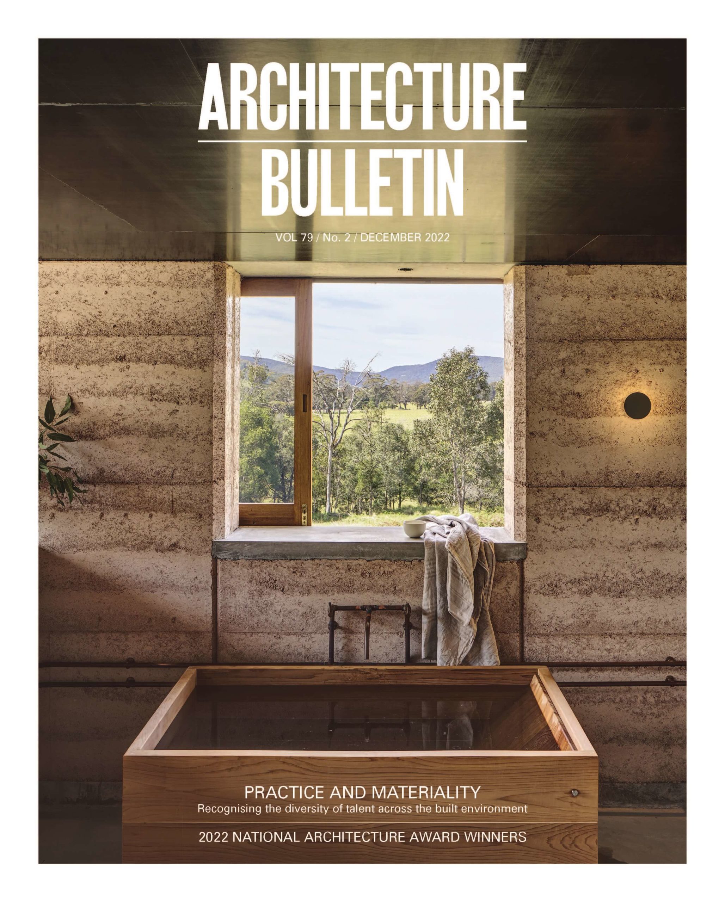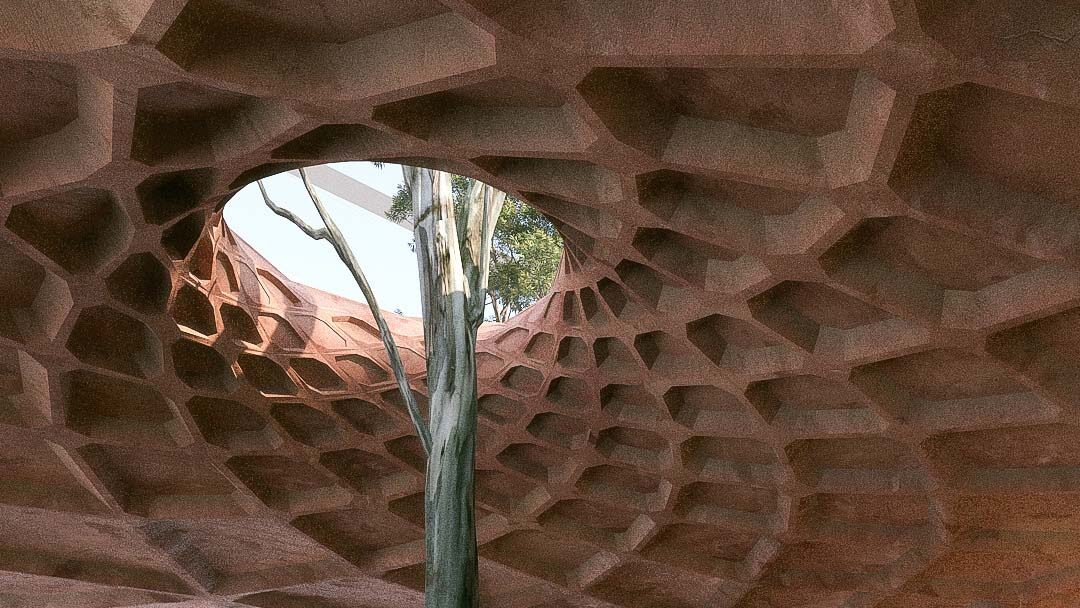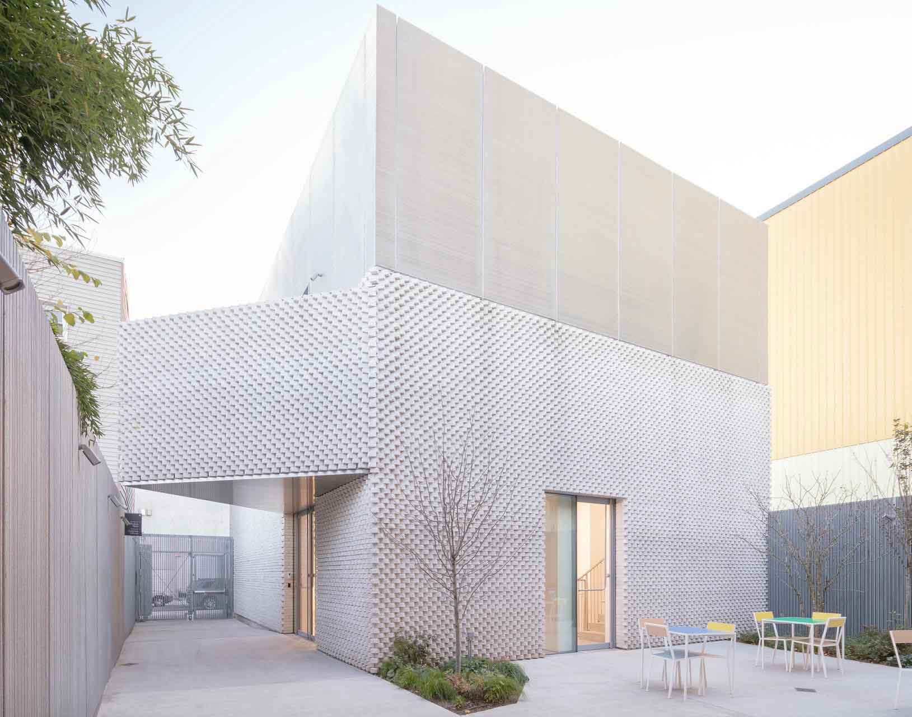Held to the whim of rapidly changing trends, it is not uncommon to find kitchens barely five years old discarded or stripped from homes. In 2018, 78% of home improvements were for kitchen renovations, (according to the Home Builders Association). Off-cut kitchen is a physical manifestation of our local deconstruction and reuse network. While there are endless examples of aesthetic experimentation within the architectural interior, the materials are almost always the same, melamine, MDF, veneer and natural stone. Our question became, how can we construct a kitchen using only materials destined for landfill?
Off-cut kitchen is made almost entirely of salvaged construction and demolition waste, it was designed to be a physical manifestation of our local deconstruction and reuse network. Each component of the kitchen – the benchtop, carcass, cabinet fronts and base frame – was designed using a single material so the kitchen’s elements can be easily separated and reused at the end of life.
Benchtop
The benchtop makes use of natural stone off-cuts commonly found in marble supplier’s skip bins; smaller pieces are generally considered unusable and recycled for road base. We sourced all the marble off-cuts for free and tested mixes with the Natural Brick Co to create a waste-based terrazzo benchtop.
Carcass
The design follows a traditional kitchen carcass construction, however, eliminates redundant pieces making sure to only use the minimum amount of material required. We procured B-grade form ply as it is commonly discarded from construction sites after a single use. The form ply was sanded and repainted to mask screw holes and imperfections from its previous life.
Cabinet fronts
Fibre-reinforced plastic (FRP) is traditionally specified for coastal walkways and balustrades; it is a material known for its durability and ability to resist corrosion. FRP panels come in standard sheet sizes from China, meaning small and non-standard designs tend to generate off-cuts. All the cabinet fronts for the kitchen were sourced from off-cuts generated from the construction of an external fire stair in a harbourside suburb. The kitchen’s green colour comes from the standard colour of un-dyed FRP and its proportions from the available off-cut sizes.
Sarah Cohen and Amy Seo of Second Edition, a recently established research-based practice exploring deconstruction and reuse within the built environment through consultancy, material experimentation, prototyping and knowledge sharing. We advocate for practical, local and feasible solutions with real-world application. Processes has given a real-world understanding of the roadblocks that slow down the shift to a more sustainable built environment. In response, they are exploring practical opportunities to better integrate sustainability and construction, starting with design.
