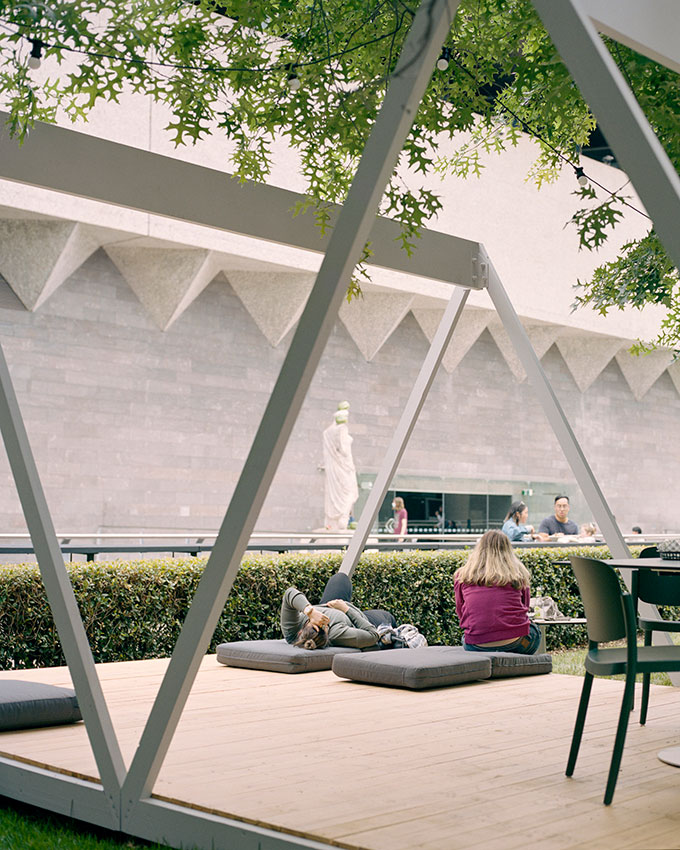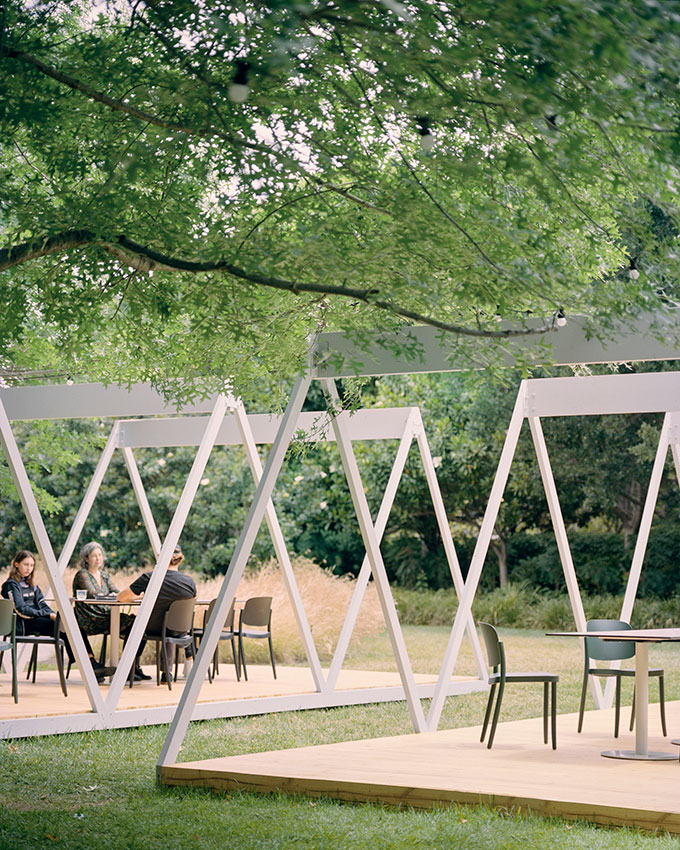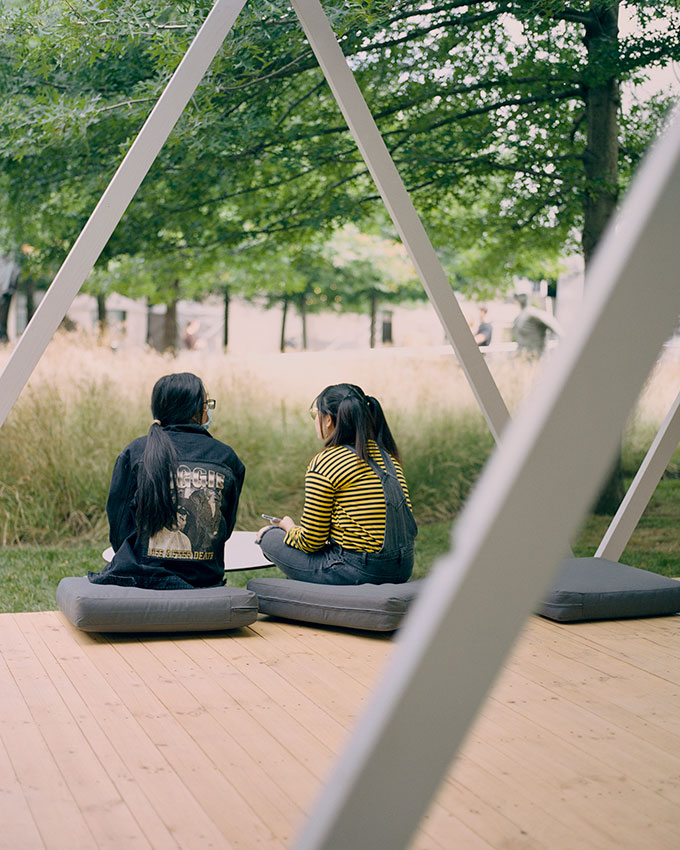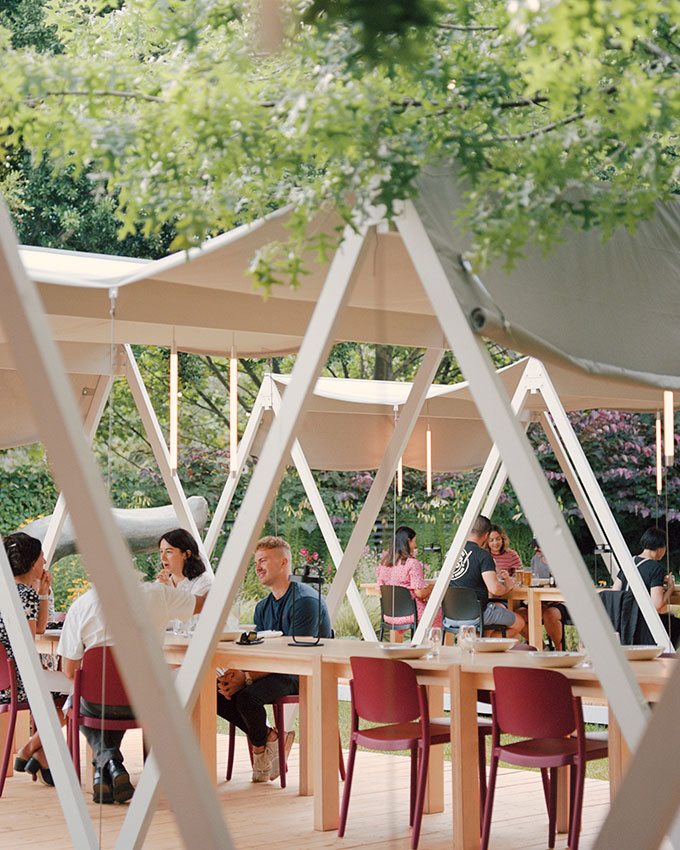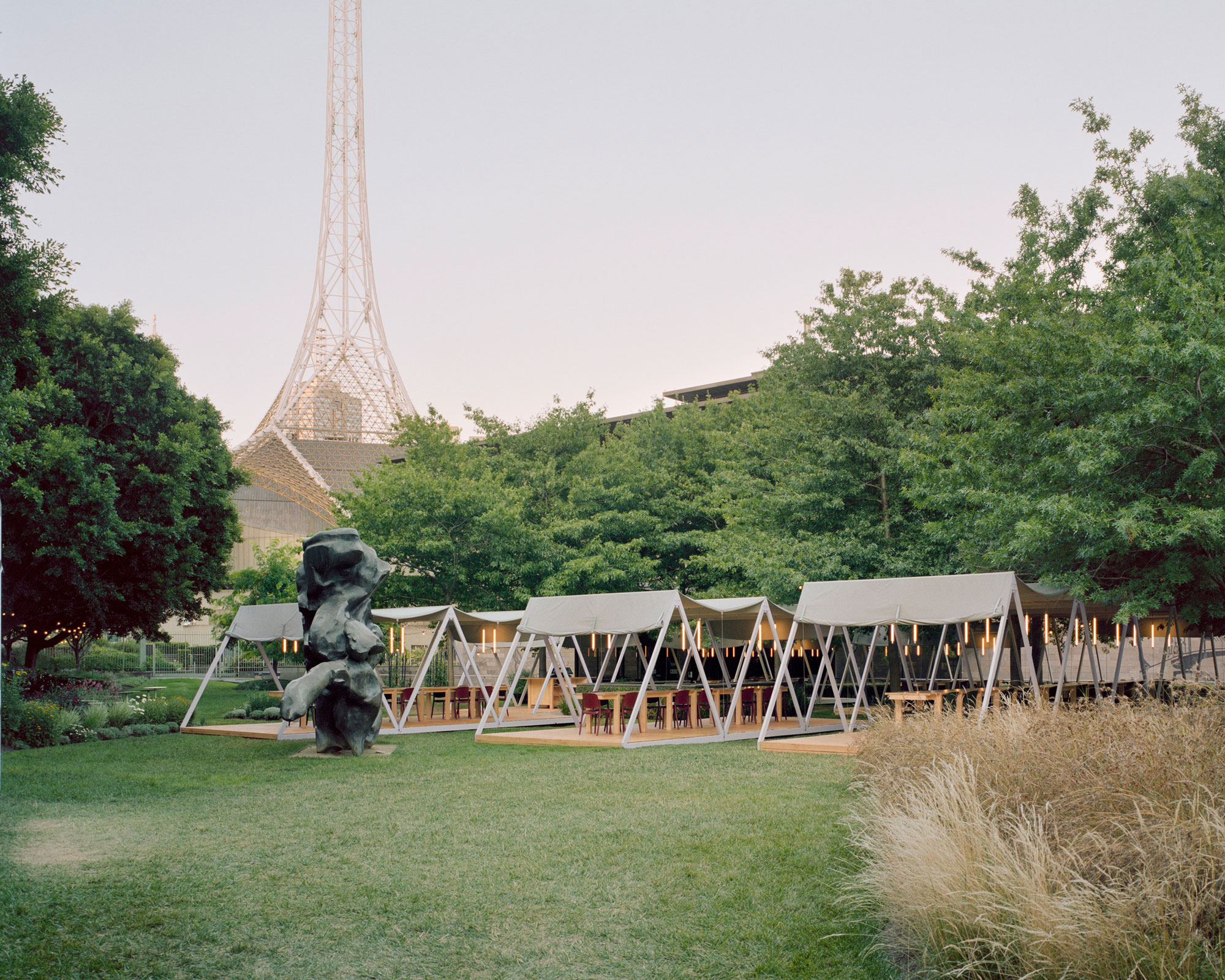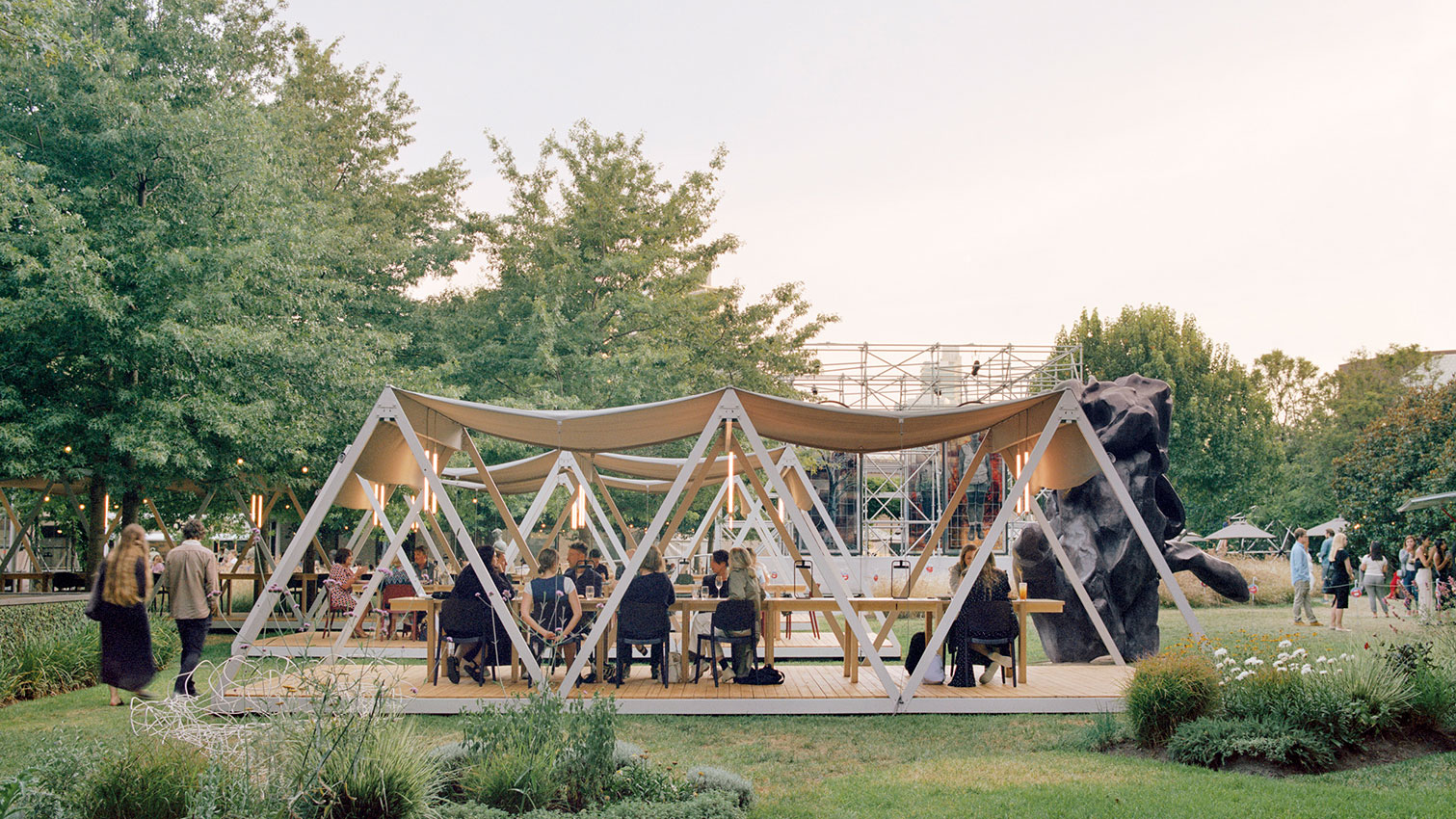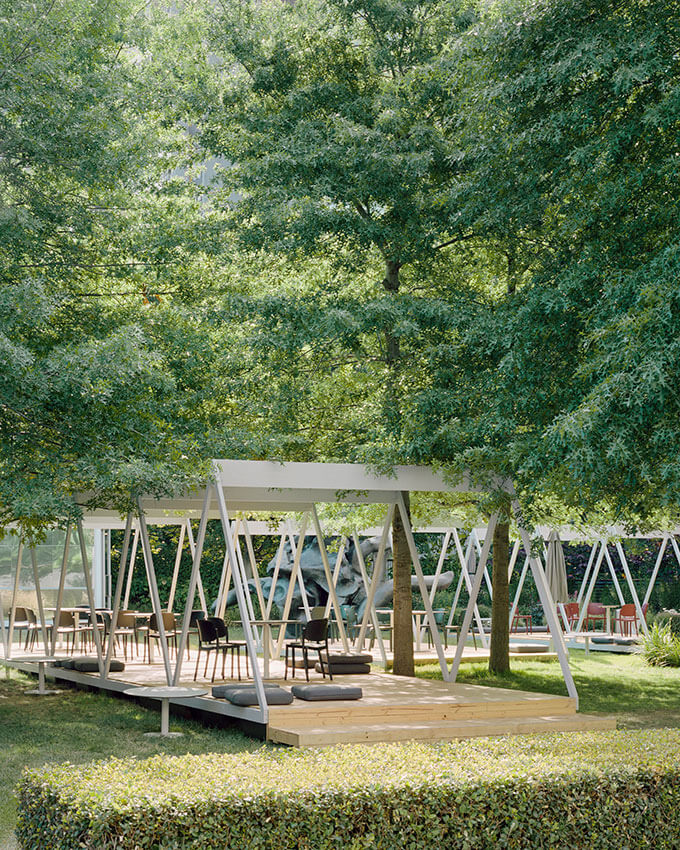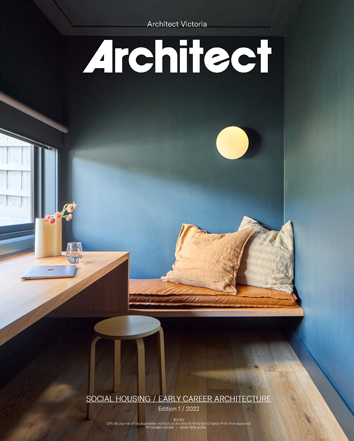NGV Triennial Outdoor Pavilions: BoardGrove Architects
Words by Phillip Pender
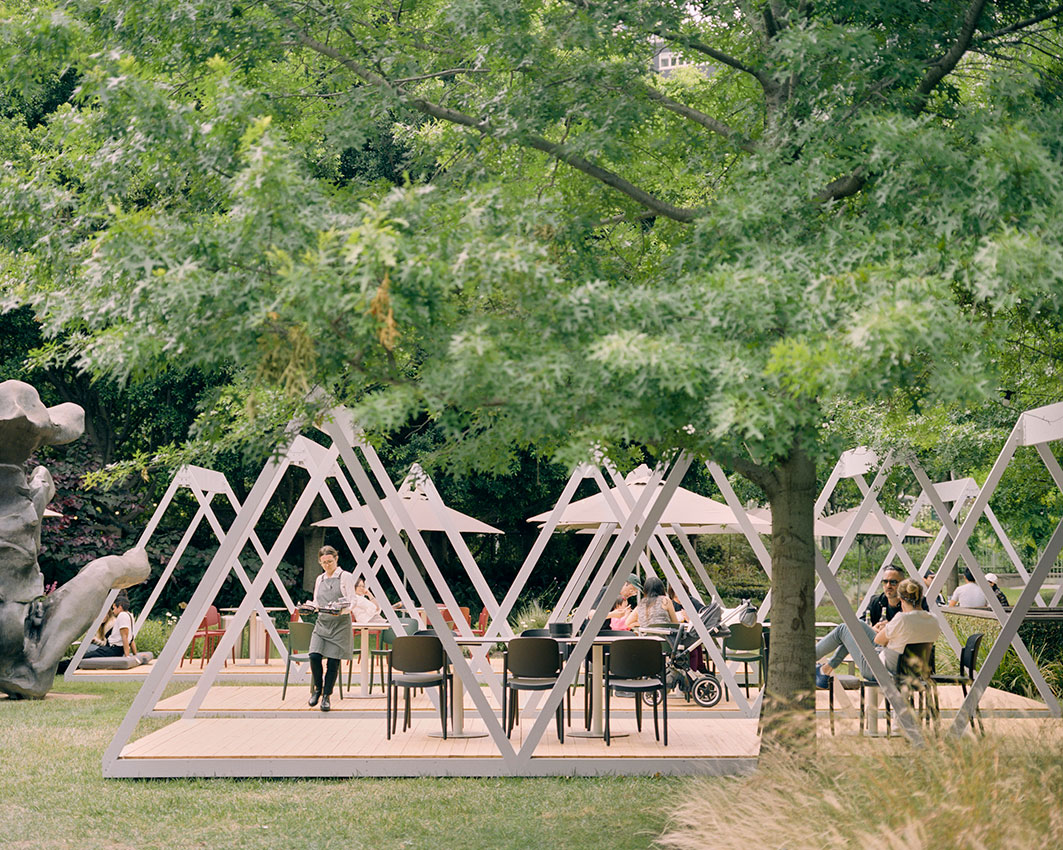
While most small practices sharpen their teeth within the residential sector, BoardGrove Architects’ portfolio consists of a broad range of project types, from furniture to speculative villages. This is informed by Holly Board and Peter Grove’s combined experience working across various practices and sectors in Melbourne and London.
“Starting small with a variety of projects was our aim. From this we would build knowledge and experience along the way, developing a small studio that was agile and creatively diverse in scale and typology.”
This repertoire is founded on a common ambition “to create a strong and specific human experience.” The pavilions demonstrate this ethos; a celebration of lounging, socialising, dining and absorbing art and nature as a collective public.
The project called for an architectural response to accommodate socially distanced communal meals and the management of groups for two events that occurred as part of the Triennial festival. The brief originally asked for individual picnicking pods for groups of five people for the Summer in the Garden event and a larger dining area for the Triennial Extra event. Notably, this had to be achieved within a tight seven-week timeframe for design and construction.
“Once we started working through the design, we became concerned about the logistics of delivering two totally separate installations with such a short design and delivery program. We started thinking about whether we could design something that was able to adapt to serve both events without doubling up on materials, fabrication and costs.”
In response, BoardGrove challenged and expanded the brief, seeking to address constraints efficiently while also deeply considering both the user experience and the future environmental impacts of the structures themselves.
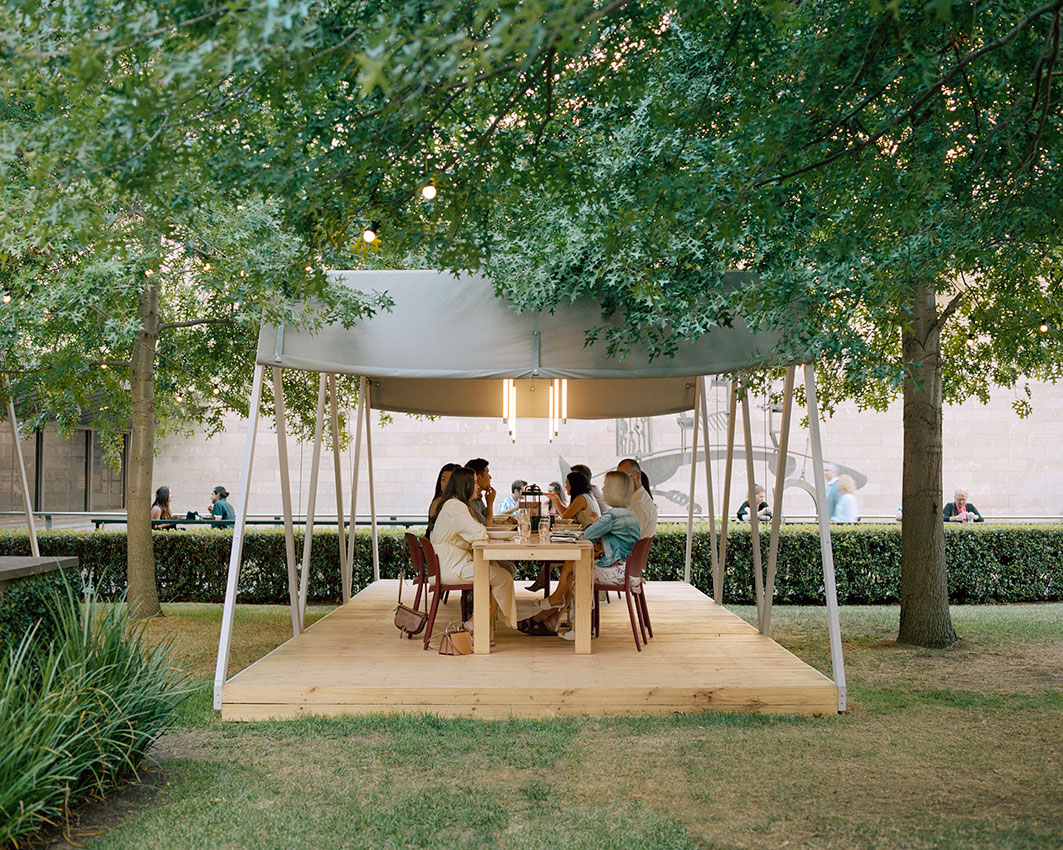
“In the early stage of designing the pavilions the concept for an adaptable structure and the ambition for an evocative experience that evoked memories of camping emerged. This set the framework for the design to evolve. Camping evokes a feeling of escape partly due to the editing down of what is necessary to shelter you and keep you comfortable, partly the immediacy of the environment in which you are present. This drove the expression and material choices of the pavilions.
”The pavilions comprised of a series of reusable components fabricated off-site and speedily assembled on site. Timber stud A-frames, reminiscent of the triangulated facade of RoyGround’s gallery, were attached to raised timber pallet platforms and draped with a translucent removable canvas held in place by rope. The project took on a design-build nature, with strong collaboration between the architects, builders, manufacturers and others involved in the event.
Situated among mature trees, garden beds and artworks, the site-responsive pavilions maximised the utility of their surroundings. The canvases provided shade and diffused light, with dappled shadows of foliage and branches animating their surface. At night, low-hanging pendants illuminated the platforms.
The pavilions simultaneously provided a sense of elevation and enclosure yet also immersion in the surrounding scene. The capacity to be inhabited or furnished in various ways lent an atmosphere of playful informality. Linear flat-pack dining tables designed by BoardGrove and chairs borrowed from the gallery could be arranged to orientate users in “the theatre of the evolving installation”.
Phillip Pender (BEnvs, MArch) is project officer at CityLab with experience in residential and multi-residential projects.
