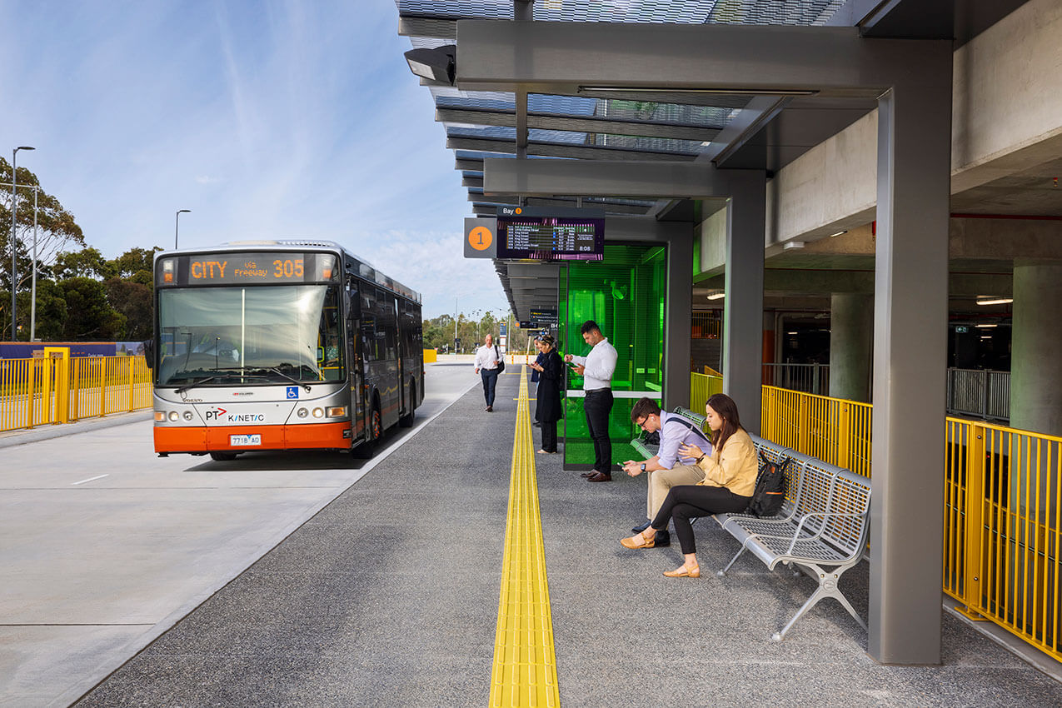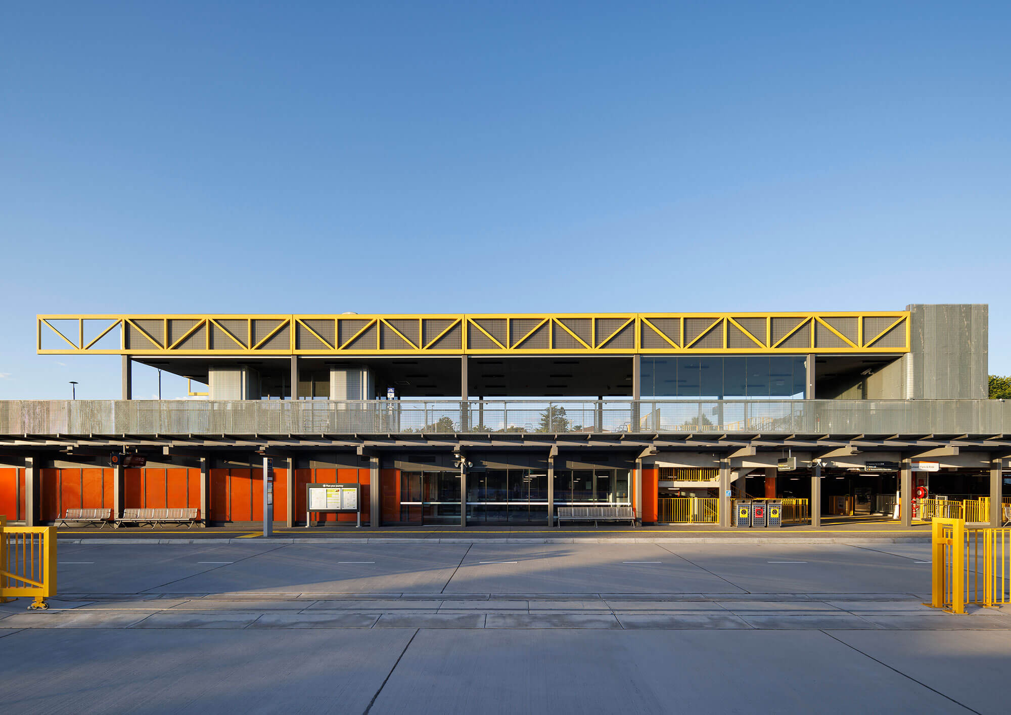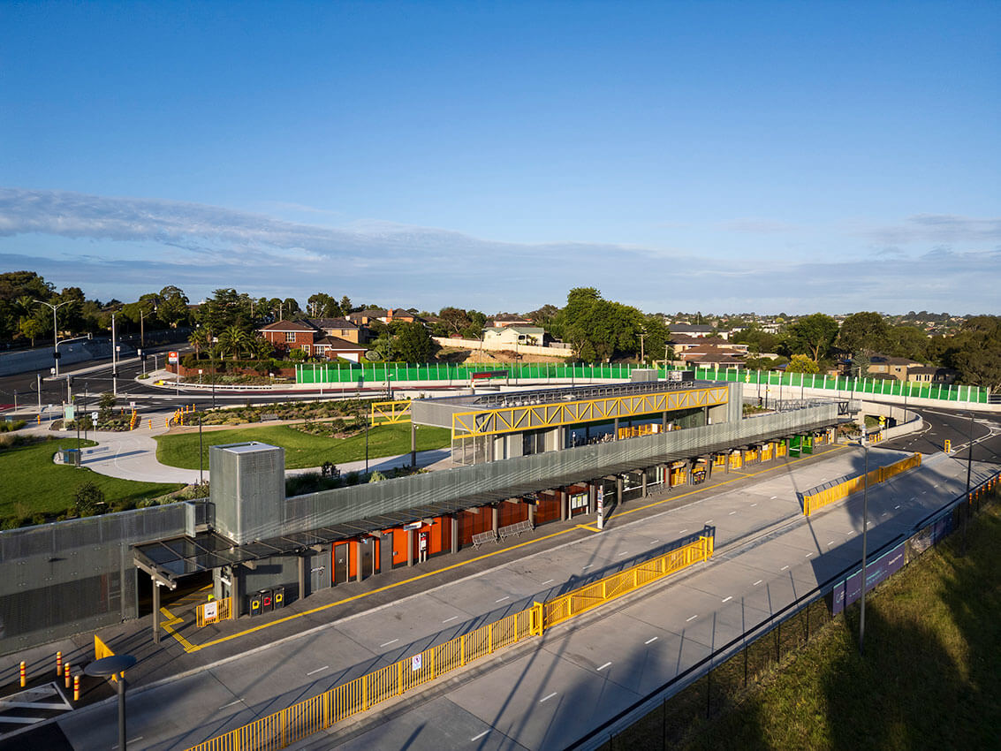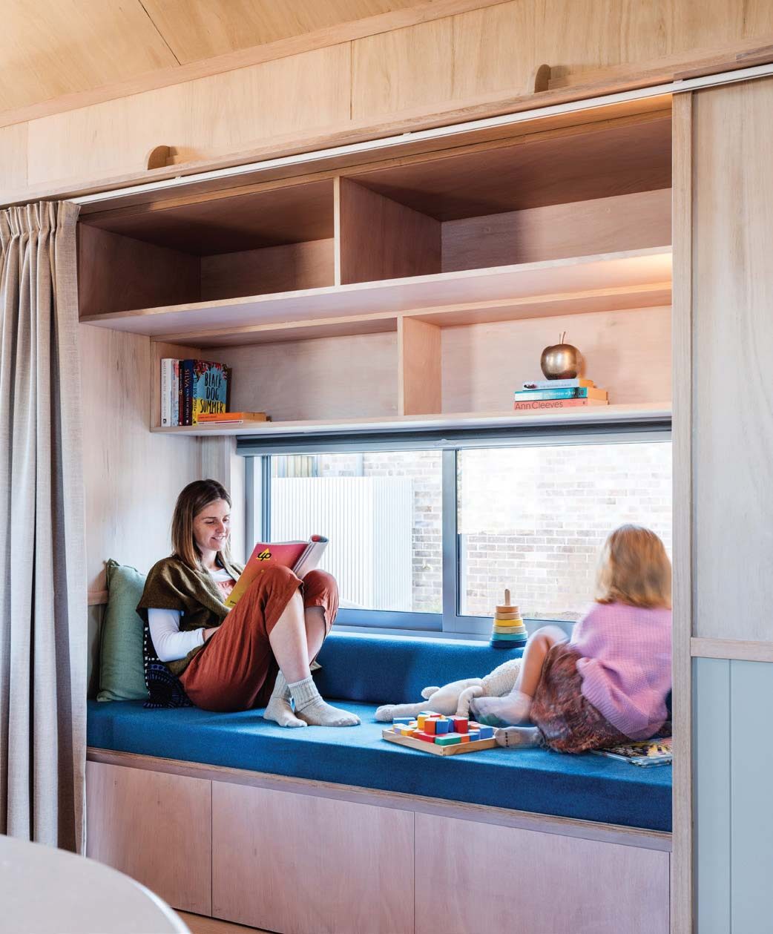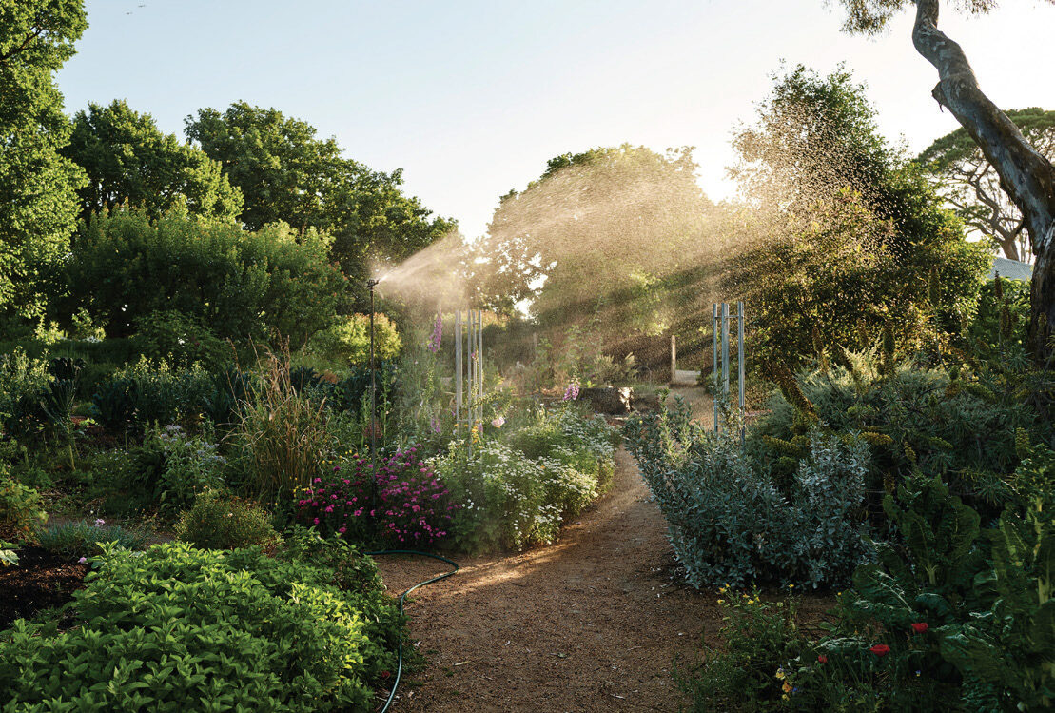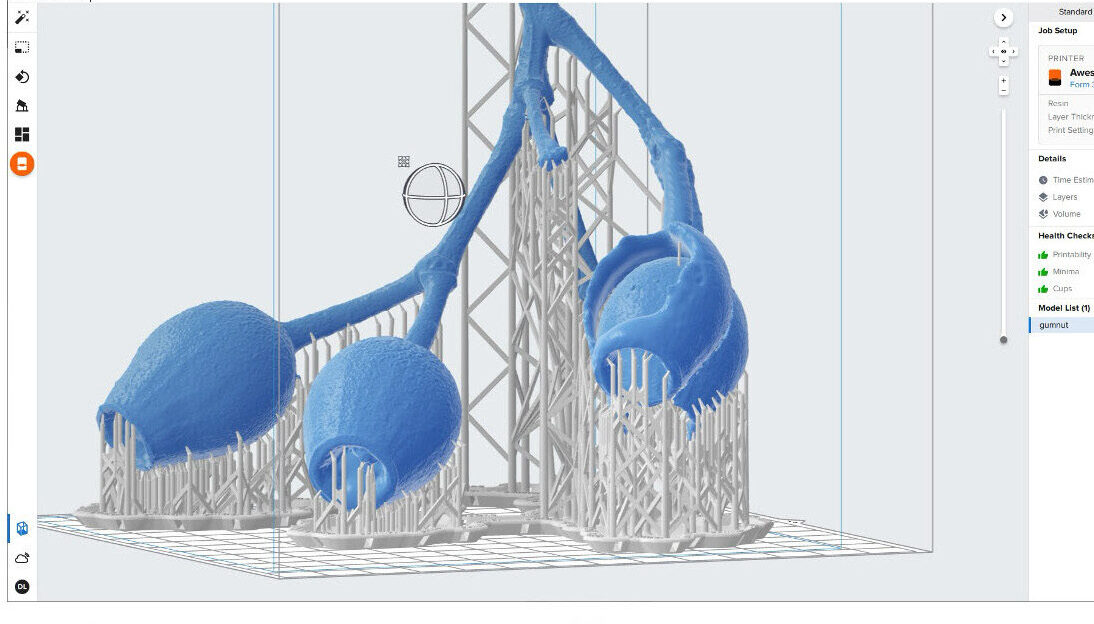NELP Bulleen Park & Ride: Peter Elliott Architecture + Urban Design with GHD & CPB
Words by Hugh Goad

Anyone who has passed the new freeway interchange in Bulleen near Heide Museum of Modern Art will be shocked by the amount of new infrastructure works that are occurring. It is an other-worldly dystopia, evoking feelings of a concrete Mad Max scene of gigantic machinery, and what appears to be a village of portables and temporary fencing.
The new roadway is a product and call to arms to our age-old issue of sprawl. Rather than attempting to reduce the number of cars on the road, it feels like we are catering to serve more. Sitting in the middle of the new roadworks is a recently completed Peter Elliott Architecture + Urban Design project with GHD & CPB, the scale of which feels modest and reasonable in comparison – a diamond in the rough. The Park & Ride is the first component of the North East Link and Eastern Freeway Upgrade and the first of its kind in Melbourne. The practice’s challenge here – “how to create a destinational identity that forms part of a larger transport infrastructure project yet to be designed.”
The project is basically a place to park your bike or car and get a bus into the city. It feels fun to use and is eye-catching from the road: the expressive yellow truss a signifier of Melbourne’s public transport colours, “a distinct urban language of linear platforms”, and the unique style of a public transport system more generally. The different levels have the qualities of a train station or underground metro, a taste of the efficient city in suburbia. Its typology has moments of the incredible bicycle car parks in Holland or Niemeyer’s multi-level bus station in Brasilia. This makes sense as Peter later tells me that “this model can be expanded to integrate cars, buses, trams, trains, bicycles and pedestrians in various multi-nodal combinations as is commonly found in major international cities.”
The parked cars are hidden from view, and the hierarchy is given to buses, bicycles, pedestrians and the natural landscape. Cleverly detailed handrails and metalwork dominate the elevations, demonstrating how to cater to all in a safe, colourful and stylish way.
Missing a bus and being stuck waiting for Melbourne’s extremely punctual and constant public transport doesn’t seem so bad here. The indoor customer service and waiting room has you under an orange-gridded ceiling and having access to plenty of natural light. The smart urban interventions and attractive public architecture are a gift to this freeway upgrade. If it wasn’t for its site context, it would have the ingredients for a New York style subway environment and language. Unfortunately, its location and the vistas onto freeway may stunt this potential.
While visiting, using and approaching this building, I couldn’t help but compare it to Le Corbusier’s Towards a New Architecture released 100 years ago; a collection of essays advocating for a new type of architecture – one succumbing or responding to the industrial age and mechanical transport. You can clearly see Corbusier’s five design principles: the pilotis (pillars), roof garden, open floor plan, long windows and open facades in this project. While this transport-focused theme may now be outdated in relation to cars, its relevance can still be targeted at bicycles and public transport, anything that requires less emissions, and less concrete than a freeway.
Peter Elliott Architecture + Urban Design with GHD & CPB show how public architecture can be done right, and perhaps some lessons could be learned in the way of freeway design that we’ve seen and will undoubtedly see again, which don’t feel like they belong to this city. The Park & Ride is the saving grace in this larger infrastructure project, the best has been completed first, and it’s just kilometres of roads to come.
Hugh Goad RAIA is an architect who recently opened his own practice.
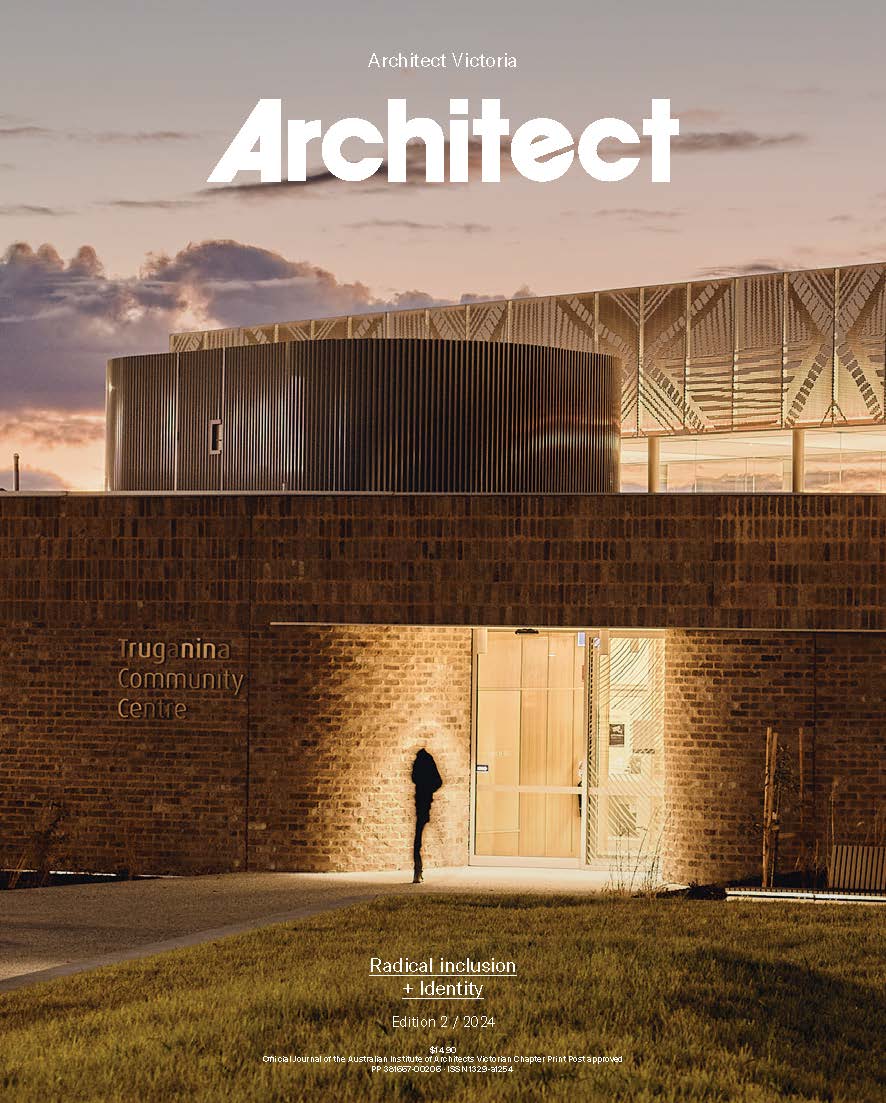
Published online:
08 Nov 2024
Source:
Architect Victoria
Radical inclusion + Identity
Edition 2 / 2024
