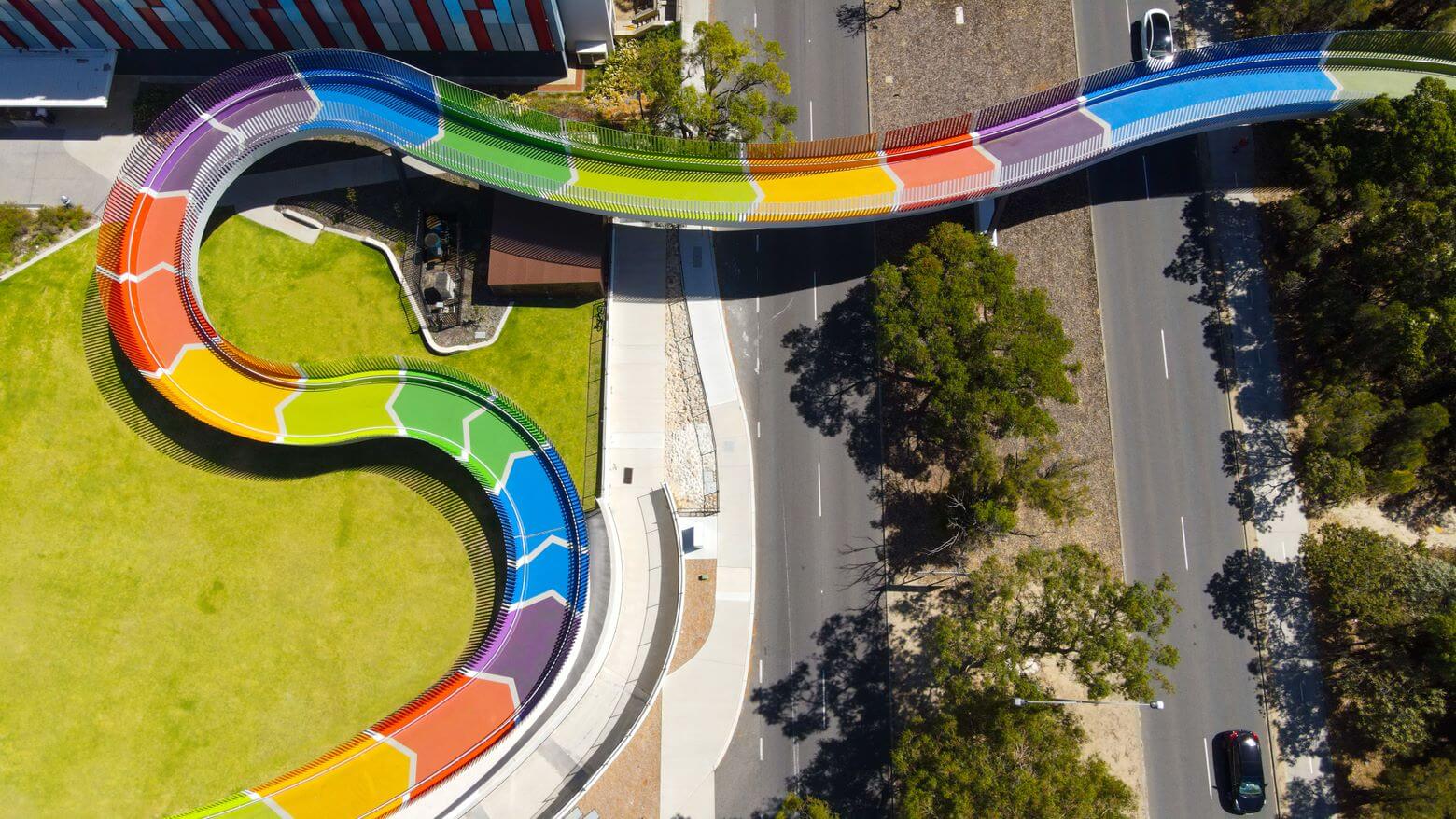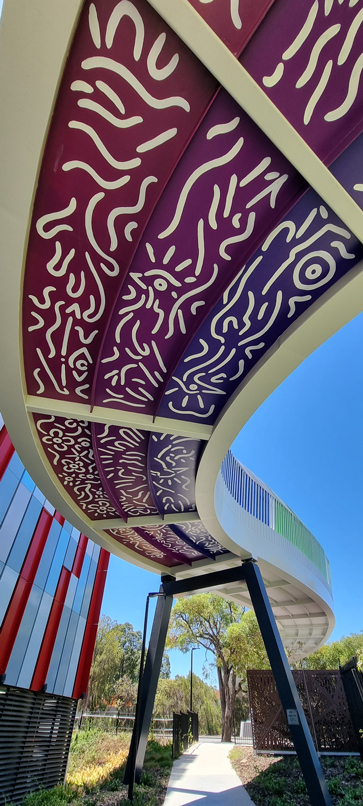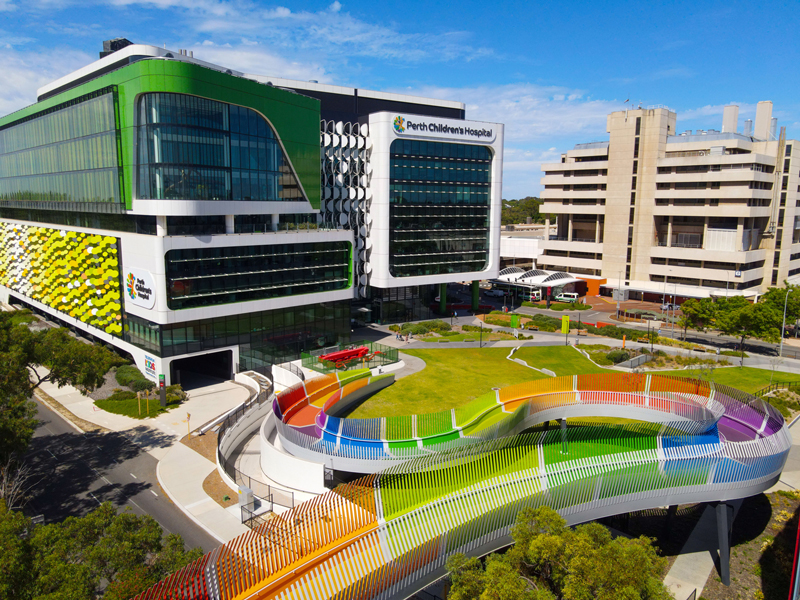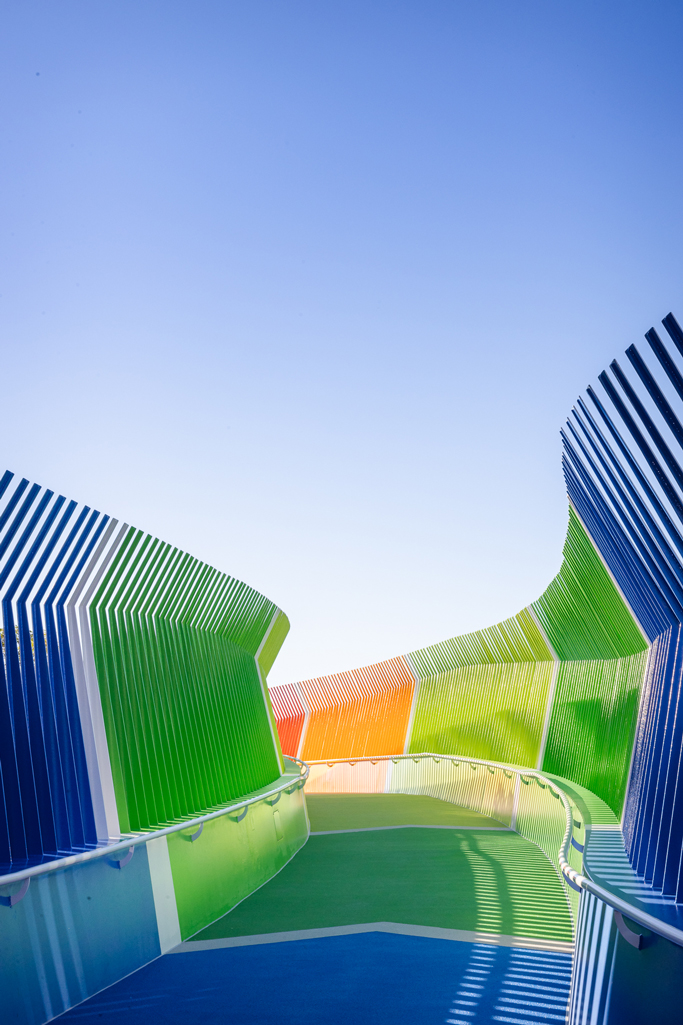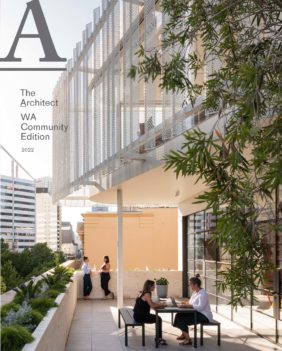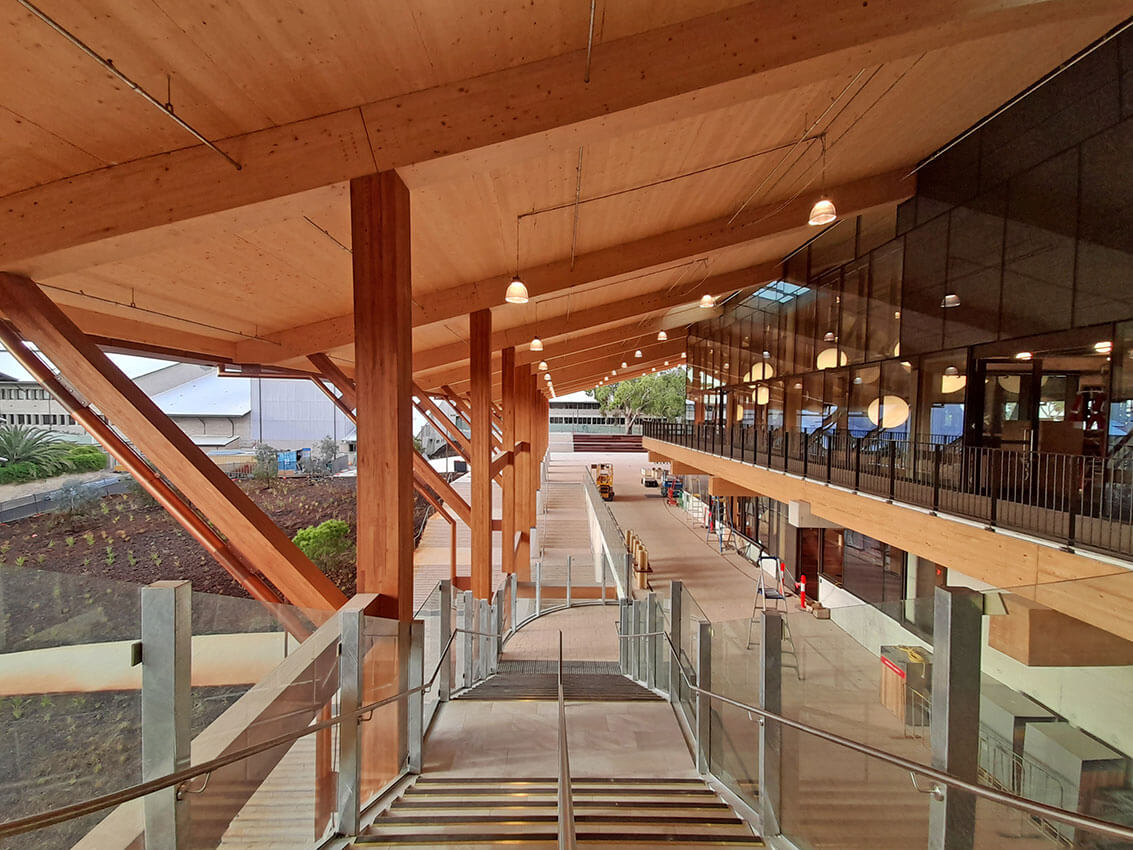Through the eyes of a child, one could believe that the Kids’ Bridge (Koolangka Bridge) – funded by Perth Children’s Hospital Foundation and original design by Fratelle+BEaM – is a twisting rainbow coloured serpent disappearing into the trees of King’s Park. Despite undergoing several design iterations, industry and market fluctuations, this fundamental idea was a constant for architect and Fratelle Director Kylee Schoonens.
The idea for the Kids’ Bridge began back in 2013 where it was run as a design competition. The primary purpose was to create a physical connection between the Perth Children’s Hospital and Kings Park. However, for the project partners including Fratelle, the bridge was always something more – enabling children to leave the confines of the hospital walls and to escape their reality to a place that is fun whilst also providing a purpose to escape the Hospital confines into nature. The vibrancy of the bridge reinforces the notion that crossing the structure is meant to be a playful, memorable experience as opposed to just a way to cross the road.
It is interesting to note the differing experiences between the users of the bridge and those passing under it. From the top, it was a deliberate design decision to include bright colours on the bridge deck. This creates a unique experience that becomes a secret for the kids using it, only allowing small glimpses to passers-by. From the underside, Aboriginal artist Kambarni created an intricate flora and fauna inspired mural where children hunt for their favourite animal – adding to the sense of fun and adventure of the bridge.
The twisting and winding 217m length of the bridge was the result of numerous design explorations of different layouts however Fratelle+BEam design team ultimately decided that the use of Serpentine switchbacks would result in the unique and engaging form.
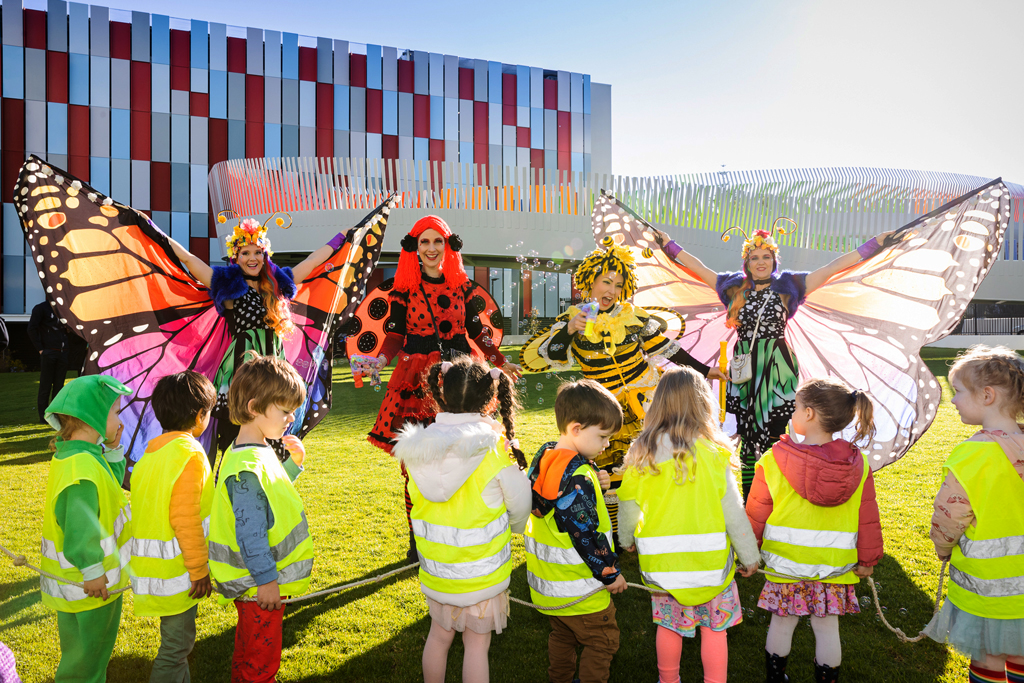
Throughout the design process there were various natural and mechanically driven constraints that had to be considered that determined the location and planning of the bridge. The primary factors the design had to accommodate was the hospital’s servicing constraints such as stormwater retention tanks and gas pipelines within the Northern Greenspace. The team also had to consider protection of the native flora and fauna within Kings Park, especially focusing on minimal impact to the protected native tree species in the area which could be disrupted by the construction of the bridge and extensive exploration was undertaken to detail location of every tree and within the area to determine bridge location.
By exploring the connection between the use of colour and colour therapy, it is evident that purposeful design was a driving factor in the outcome of the Bridge. Since opening, Kylee describes the differing ways that the vibrant design has become significant for the children in their road to recovery. “I’ve witnessed children staying in the Hospital who have used the coloured marking on the Bridge to test the distance each time that can reach through their recovery – they say, ‘I’ve gotten to blue today! or I’ve reached red today!!” Kylee explains.
In a personal anecdote, Kylee delves into her own experience of staying at the new Hospital as a parent with a sick child after the Bridge was designed, but before it was built. She had a long stay at the Hospital with her son and attempted to walk to Kings Park to give him a break and to understand the experience of crossing busy Winthrop Avenue, especially with a sick child – which was challenging. This further instilled in her the importance of the Bridge for the Hospital and the physical and mental benefit it could provide to all Hospital users.
Kylee describes the opening of the bridge in August 2021 as one of her career highlights. “To see the kids being able to walk across and finally experience the Bridge and the Park was amazing,” she said. “It’s a positive project for the city and that’s what I love about it. It’s a happy place that is changing people’s lives”.
It is overwhelmingly clear that this project has had such an immense positive impact for the kids and other patrons of the hospital. The Kids’ Bridge explores complex ideas of escape, recovery, and natural environment. It has achieved this through a rigorous design process that has resulted in not only a stunning piece of architecture, but a meaningful connection that goes beyond the physical and has resulted in something far greater for all users alike.
It’s worth noting that this project would not have been possible without the collaboration of many West Australian organisations – including project partners Main Roads, CIVMEC, QEII Medical Centre, Child and Adolescent Health Service, Botanic Gardens and Park Authority and the City of Perth.
Trevor Wong is a graduate of architecture at Hames Sharley, and a writer and contributor for the CO-architecture platform.
