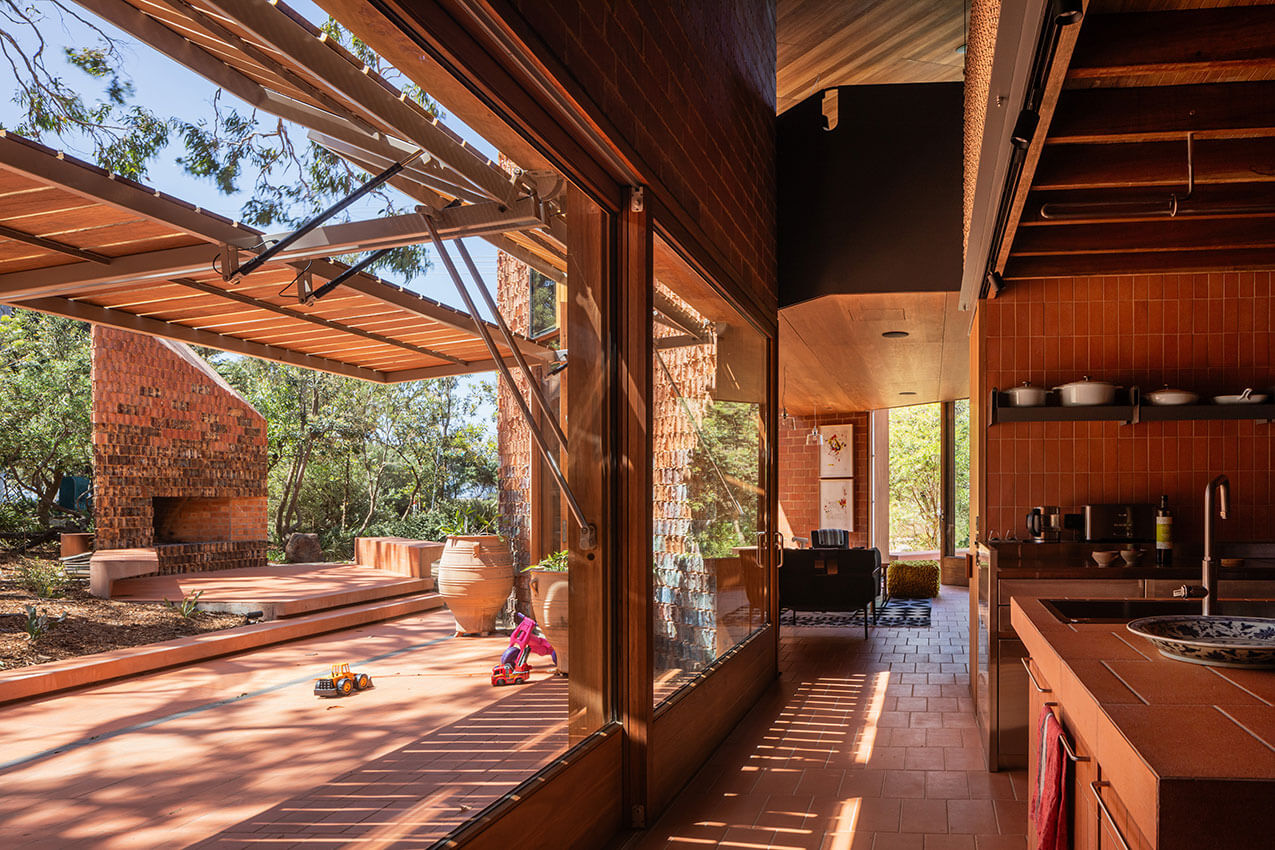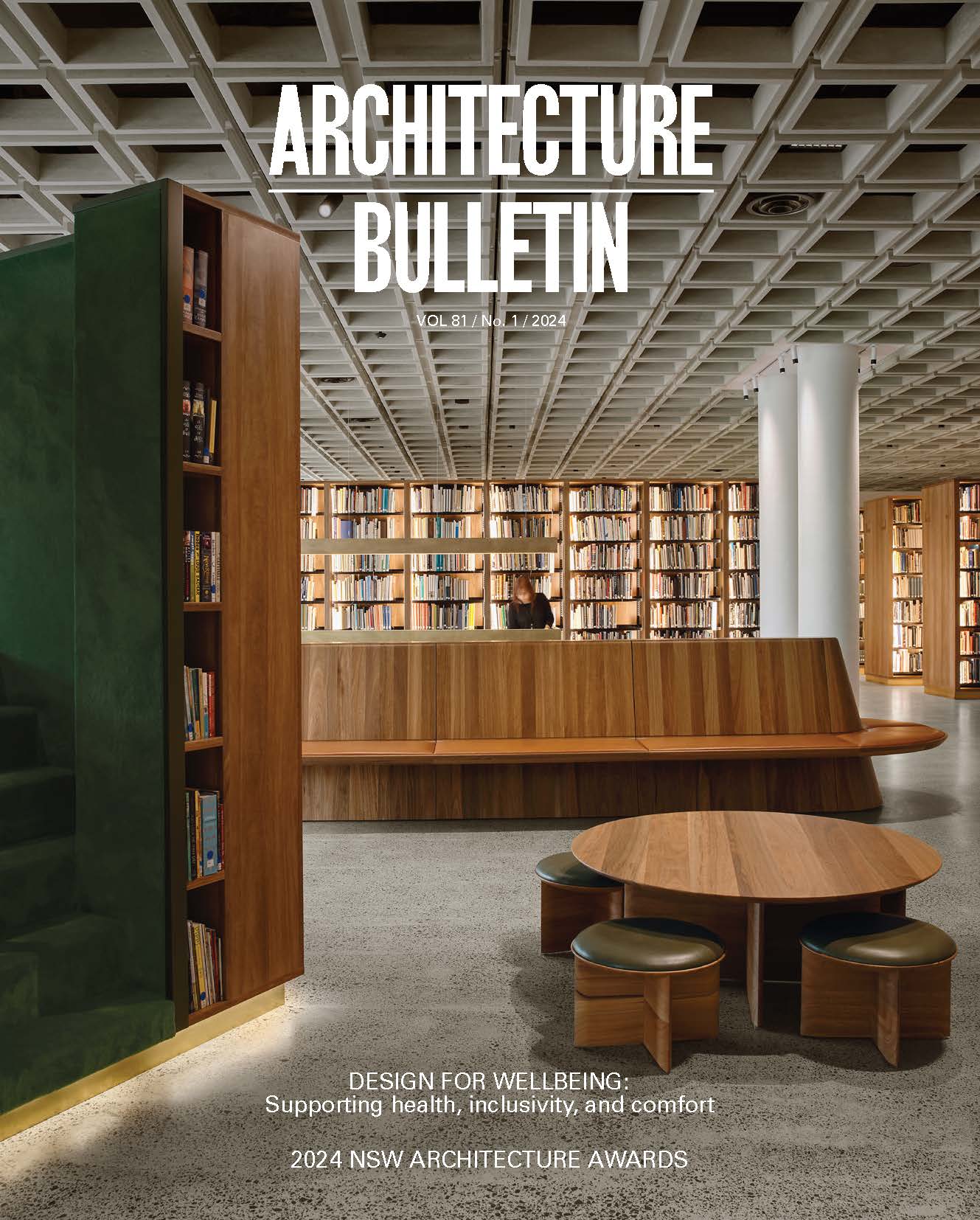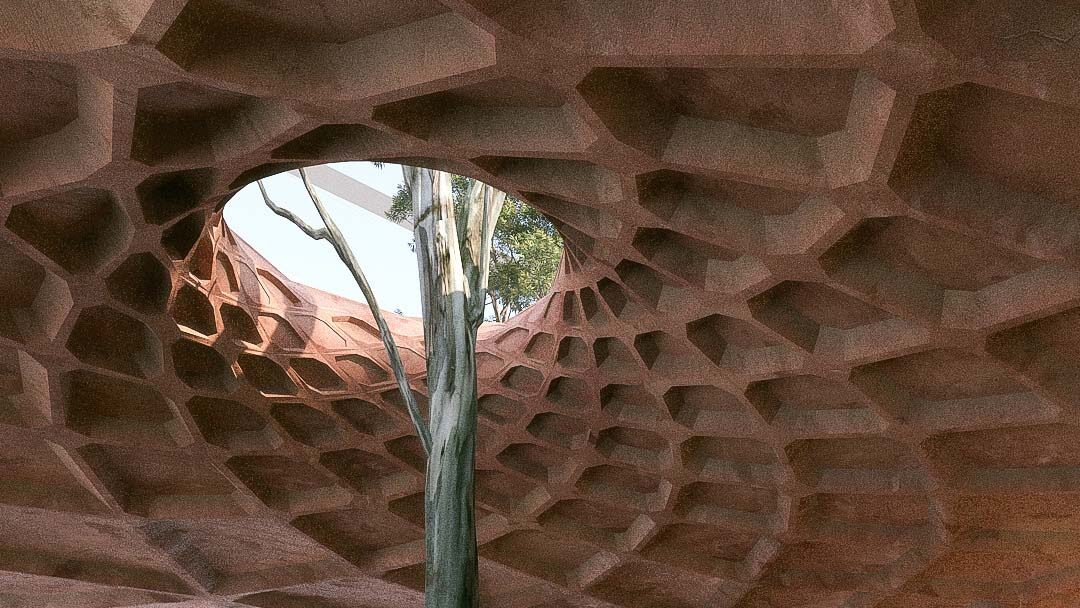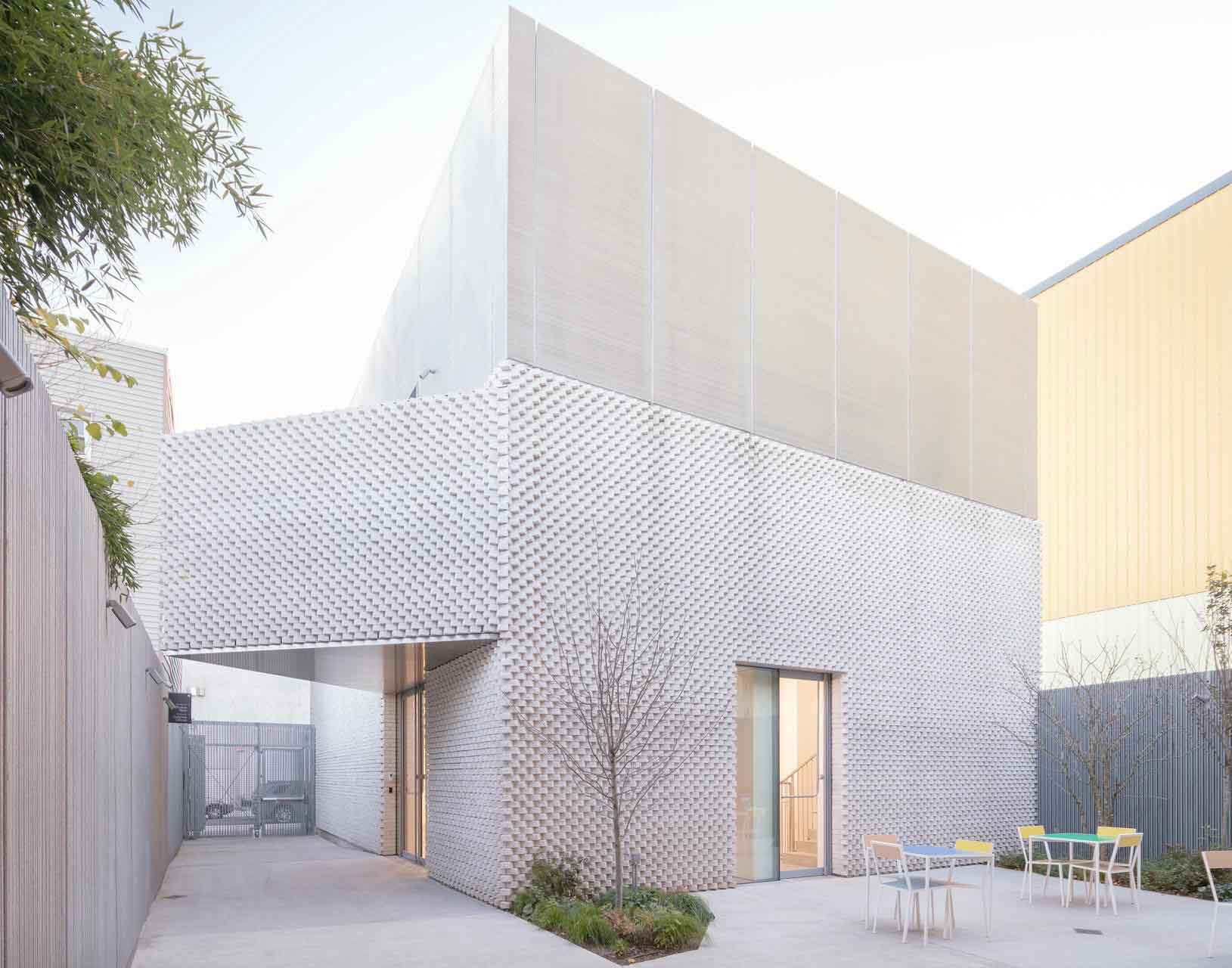How architecture can support the wellbeing of building users
Words by Pippa Lee

Architecture is not just about creating aesthetically pleasing buildings; it plays a crucial role in creating environments that support the health and wellbeing of those who live, work, and play in those spaces. This concept has gained recent attention, as studies highlight the impact of indoor environments on our physical and mental health and how architects are playing a leading role in an increasingly wellness-focused world.
Our modern lives are driving us indoors more than ever, and the quality of our indoor environments directly impacts our health. The visceral impacts of COVID, lockdowns, bushfires, flooding, drought, air pollution, and even housing affordability, have made this connection more noticeable than ever. As architects, it is critical to understand that we are the gatekeepers of those indoor environments. It’s up to our design decisions to ensure those spaces support occupants’ wellbeing.
Building sustainability has been a major decision-making factor for architects, influencing material selections, energy efficiency, environmental impact, and building lifecycles. Sustainability has guided architects to create buildings that minimise consumption, promote environmental stewardship, and contribute to ecological balance, but who has been paying attention to how those environments impact the health of its occupants?
Historically, the link between architecture and occupant health has been overlooked, focusing on designing aesthetically pleasing buildings at the lowest price. Yet, as we all spend more time indoors, the market is screaming for architects to take a more holistic role focused on health and wellbeing.
Most recently, the WELL Building Standard took scientific data on the impact of the indoor environment on occupants and created a building standard that prioritises occupant health by focusing on factors like air and water quality, lighting and comfort within indoor environments.
THE IMPORTANCE OF INDOOR ENVIRONMENTS ON WELLBEING
Several factors contribute to how indoor environments impact wellbeing, including site location and orientation, air and water quality, ventilation (both natural and mechanical), moisture management strategies, lighting (both natural and artificial), low-tox building materials, and furniture/finishes that don’t negatively impact indoor air quality.

ENHANCING INDOOR AIR QUALITY
Poor indoor air quality (IAQ) is created from sources such as unvented stoves, fireplaces and heaters, off-gassing building materials containing formaldehyde or volatile organic compounds (VOCs), household products like cleaning supplies, pesticides, and personal care products, moisture and mold (which releases spores and mycotoxins into the air), tobacco smoke, and outdoor pollutants like vehicle emissions, pollen, and industrial pollutants. Combine this toxic cocktail with inadequate ventilation, and you have occupants experiencing a range of health issues.1
The World Health Organization (WHO) reports that women and children (in low and middle income nations) mostly bear the heaviest health consequences from poor indoor air quality.2 Nearly half of all deaths from lower respiratory infections among children under five, stem from inhaling particulate matter found in household air pollution. Furthermore, there is evidence linking household air pollution to conditions like low birth weight, tuberculosis, cataracts, as well as nasopharyngeal and laryngeal cancers.
Ventilation isn’t just a luxury; it’s essential for safeguarding the health of occupants. Some of the most significant ways architects can positively impact air quality and health is by selecting low-VOC materials; installing advanced HVAC systems with true HEPA filtration, and incorporating natural ventilation.
MAXIMISING NATURAL LIGHT
Exposure to natural light is essential for regulating circadian rhythms, which affect sleep patterns, mood, and overall wellbeing.3 In a study by Cornell University, researchers found employees exposed to natural light reported an 84% decrease in headaches and eyestrain, leading to potential productivity increases of up to 40%.4
Moreover, natural light doesn’t just address physical health concerns; it also positively impacts mental health. A 2002-2023 study by the WHO found exposure to natural light led to a 50% reduction in depressive symptoms.5 Put plainly, access to natural light creates a better indoor experience.
WATER QUALITY
Access to clean and safe drinking water is fundamental to human health.6 Architects can ensure water quality by specifying advanced water filtration systems and using plumbing materials that do not leach harmful substances. Typical tap water contains contaminants such as chlorine, fluoride, bacteria, viruses, asbestos, VOCs, copper, heavy metals such as lead, pesticides, PVC and PFAS (Per-and polyfluoroalkyl substances), which have been found in most of the global water supplies and exceed PFAS safe drinking limits, and concerningly, in Australia, “many of our source waters are above PFAS regulatory limits”.7
THERMAL, ACOUSTIC AND OLFACTORY
Creating a comfortable indoor environment requires reducing the most common sources of physiological disruption, distraction, and irritation while enhancing acoustic, olfactory, and thermal comfort. By addressing these three ‘invisible’ aspects, architects can prevent stress, lower blood pressure, improve sleep, facilitate comfort, and increase productivity and overall wellbeing.
- THERMAL: Effective insulation, efficient HVAC systems, and access to natural ventilation help create a thermal environment that enhances the comfort and productivity of occupants.8
- ACOUSTIC: Designing spaces with effective sound insulation and minimising noise sources are crucial steps in fostering a peaceful and focused atmosphere.9
- OLFACTORY: Strong odours have the potential to disrupt physical and psychological comfort, causing symptoms like eye, nose, and throat irritation, as well as nausea and headaches. Actively minimising odours by eliminating toxic materials and synthetic fragrances and implementing proper ventilation are key.
In addition to the above mentioned design techniques that protect occupants, there is an increasing role for architects to adopt holistic and biophilic design approaches that seek to have a more proactive role in enhancing health and wellbeing through increased movement, recreation, relaxation, and interaction with natural elements that have been shown to reduce stress, enhance mood, and improve cognitive function.10
Architecture holds the potential to support and enhance our interactions, health, wellbeing and relationships with the environment through the thoughtful selection and arrangement of materials, technologies, form, and lighting. By approaching the design of our indoor spaces holistically, architecture can significantly boost our wellbeing, making our lives more enjoyable and healthier.
Notes
1 https://www.ncbi.nlm.nih.gov/pmc/articles/PMC9736414/
2 https://www.who.int/news-room/fact-sheets/detail/household-air-pollution-and-health
3 https://www.ncbi.nlm.nih.gov/pmc/articles/PMC6751071/
4 https://www.prnewswire.com/news-releases/study-natural-light-is-the-best-medicine-for-the-office
5 https://www.ncbi.nlm.nih.gov/pmc/articles/PMC3072912/
6 https://www.epa.gov/clean-air-act-overview/clean-air-act-title-iv-noise-pollution
7 https://www.nature.com/articles/s41561-024-01402-8
8 https://standard.wellcertified.com/comfort
Pippa Lee is a WELL AP, wellness architect and healthy home expert. She founded Haven (formerly Pip+Pencil) in 2016 after researching the importance of the indoor environment on our health. She has over 15 years of experience in architecture and construction both locally and abroad (NYC). Pippa is deeply committed to creating non-toxic, healthy, and sustainable buildings through holistic design approaches with healthier indoor environments for all users.



