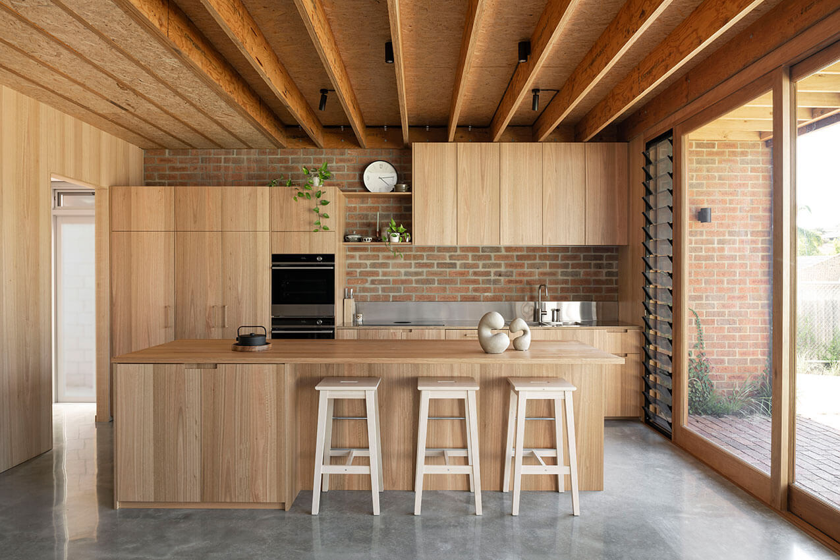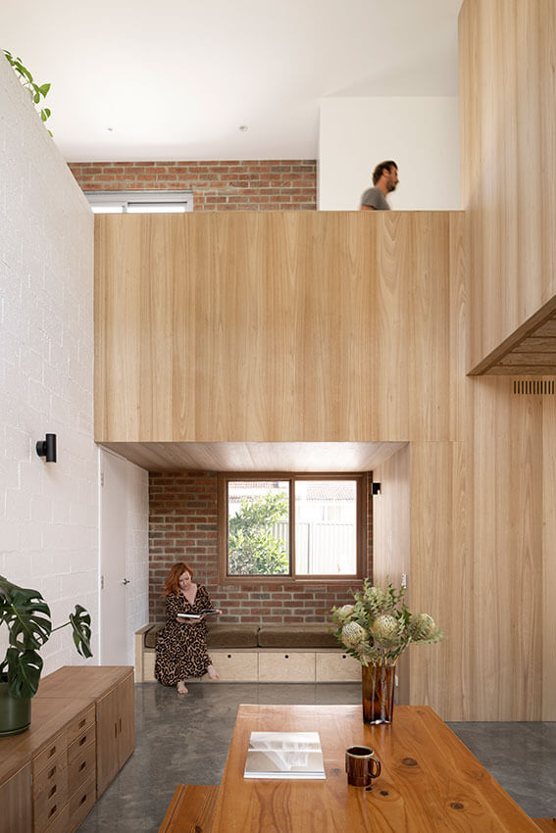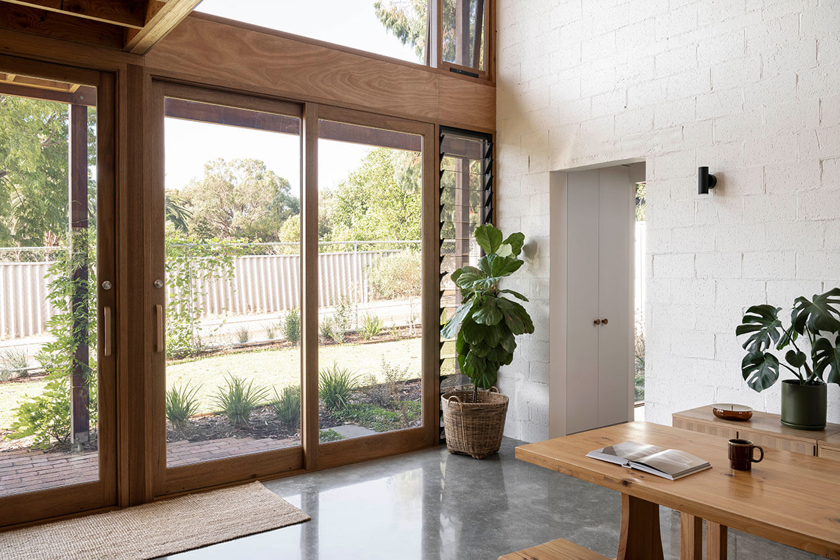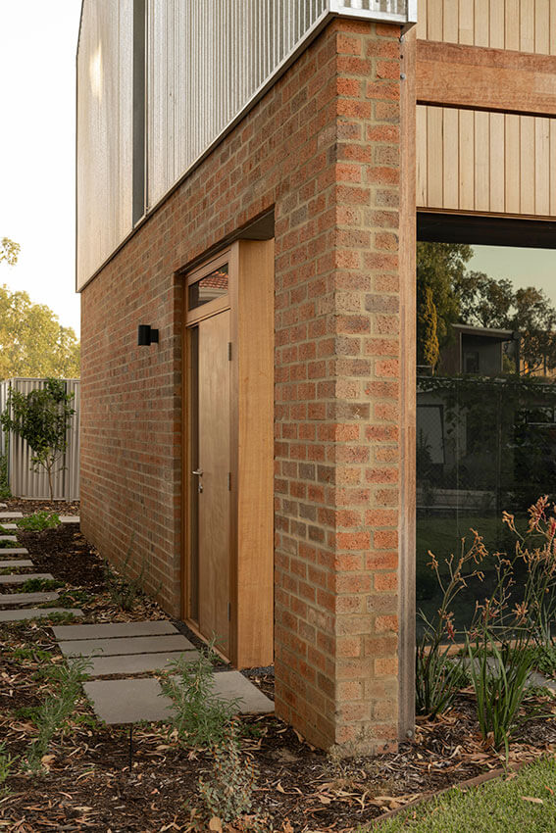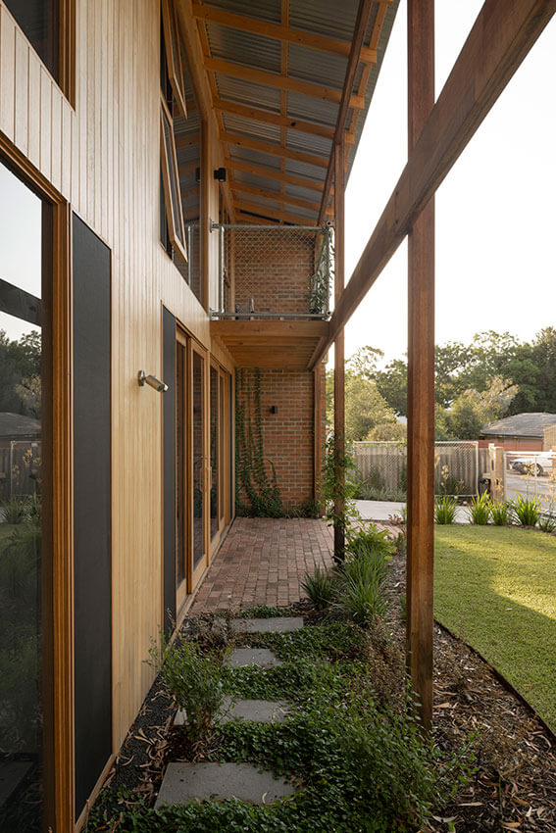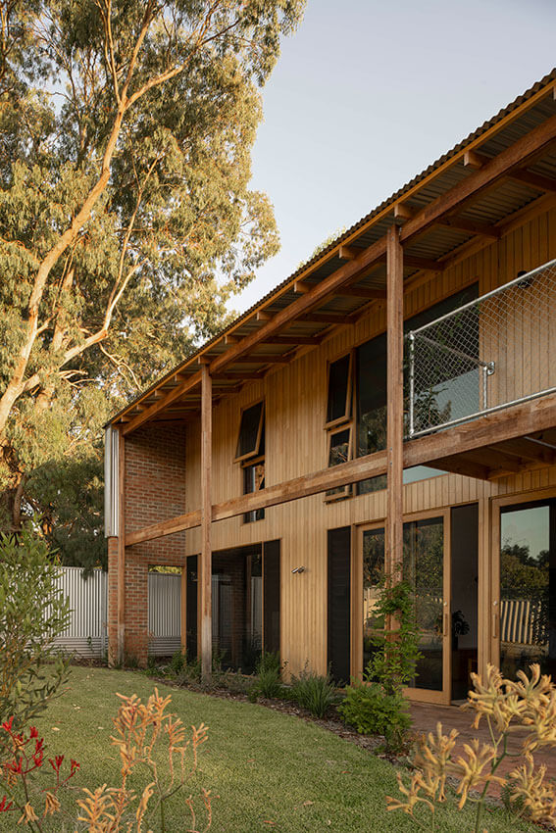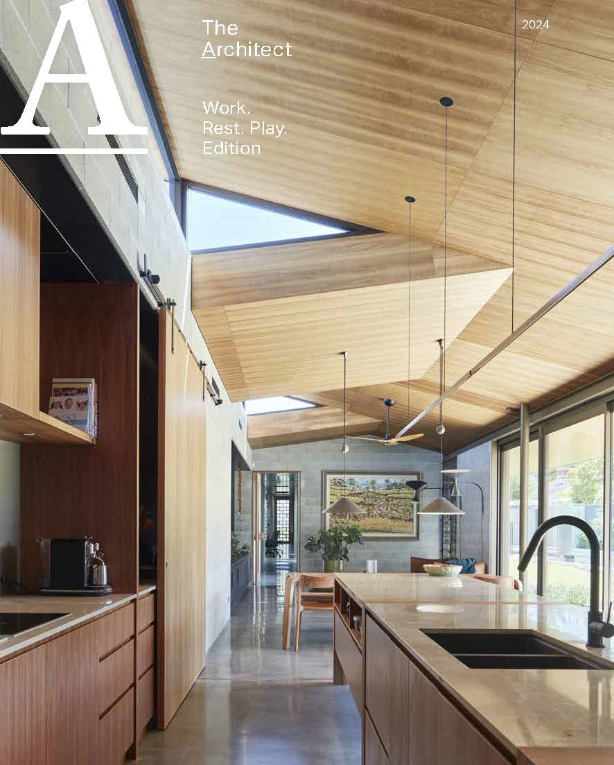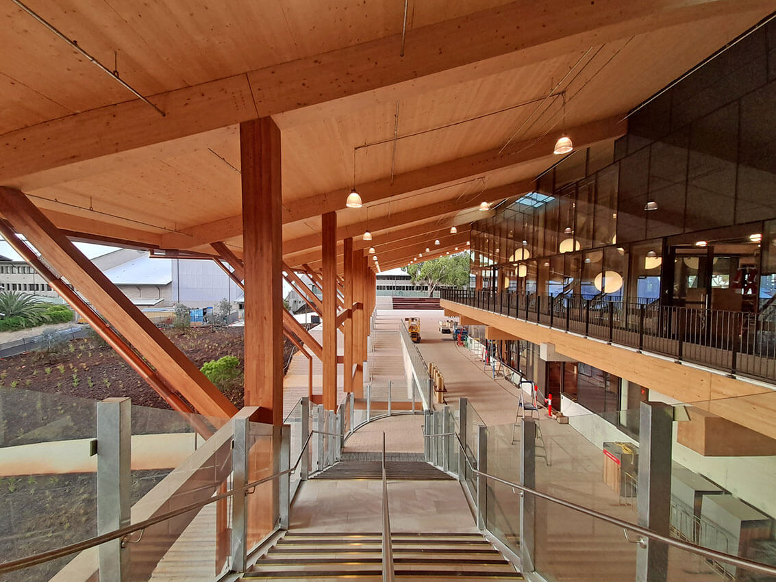Farrier Lane House stands as an exemplary model for affordable, sustainable, and well-designed homes. This abode is more than just a personal residence for architect Matt Delroy-Carr, the director of MDC Architects; it’s a manifesto, a challenge to the norms, and a tangible illustration of what he believes good architecture should symbolise.
This interview with Matt came in the wake of news that the State Government had deferred the new Medium-Density Code indefinitely. At a time when large volume builders exert pressure to preserve the status quo, Matt’s practice shines brightly, propelling his belief that exceptional design need not be expensive but can indeed be an asset to the economy, environment, and human wellbeing.
Set on a lot that was once someone’s backyard, the house is meticulously positioned to respect its local environment. Sixty per cent of the site is dedicated to landscaping, with rainwater thoughtfully directed to replenish the aquifer. Citrus trees thrive on the south side, while native gardens adorn the north. This modest three-bedroom home, nestled by a laneway and at the foot of a large neighbouring gum tree, integrates humbly with its natural surroundings. This embodies one of Matt’s core design beliefs: that good architecture should only ever enhance the natural environment.
Farrier Lane House reflects Matt’s ethos of resourcefulness, climate adaptation, and an authentic and scientific use of materials. The concrete slab on the ground floor and brick walls both serve as thermal mass elements, key to the home’s passive solar performance. The upper floor combines reverse brick veneer, heavily insulated lightweight framing, and reflective Zincalume sheeting to fend off the harsh summer sun from the east and west. These thoughtful choices highlight a well-informed architectural science that harmonises with the context’s built aesthetic.
Spatially, the home is organised into three structural bays, anchored by a robust central wall housing the stairs and utilities. With living areas downstairs and bedrooms above, the layout is as functional as it is playful. Features such as cubby rooms for children, hatches for air circulation, and connecting doors between bedrooms enhance both connectivity and airflow. Elements like exposed salvaged floor joists, tumbled repurposed bricks, and painted low-cost maxi bricks resonate with Matt’s pursuit of authenticity in structure and materials, echoing the architectural heritage of the Australian shed, while married to a considered approach to thermal performance.
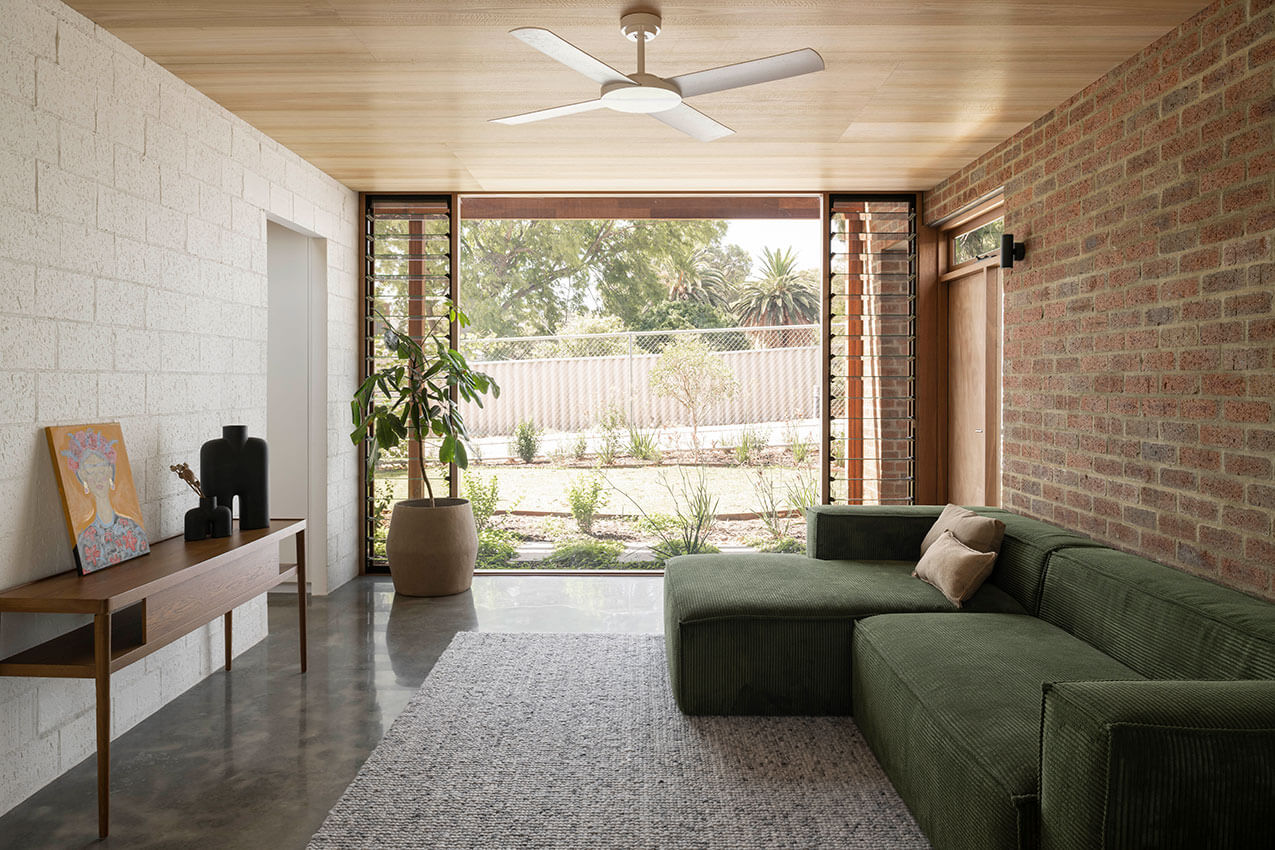
The home’s form and function are guided by passive solar design principles. Its north-facing orientation and single-room depth allow for ample sun penetration in winter, reaching the entire ground floor through expansive double void windows. This thoughtful orientation and design contribute to a natural warmth and cooling effect, significantly reducing the need for artificial temperature control throughout the year.
Matt Delroy-Carr is an architect of both thought and action. His scientific approach to design dovetails with his reverence for Australian heritage and the natural landscape. His dedication transcends mere talk, manifesting in a home that genuinely embodies his ethos.
In a city like Perth, where the need for better housing is clear but often unheeded, Matt is diligently working to bring about change. Living by the principles he passionately advocates by creating Farrier Lane House. More than just a home, it’s a replicable example of what thoughtful, sustainable design can achieve. Offering a tangible solution and a pathway for others, it serves as a practical demonstration and a reminder to all of us that we can think, build, and live more sustainably.
Craig Nener is the director of GROTTO Studio and an educator at UWA and Curtin University. With hands-on experience with industry-leading projects both in Australia and internationally, he is a passionate advocate for making architectural beauty and function accessible to all.
