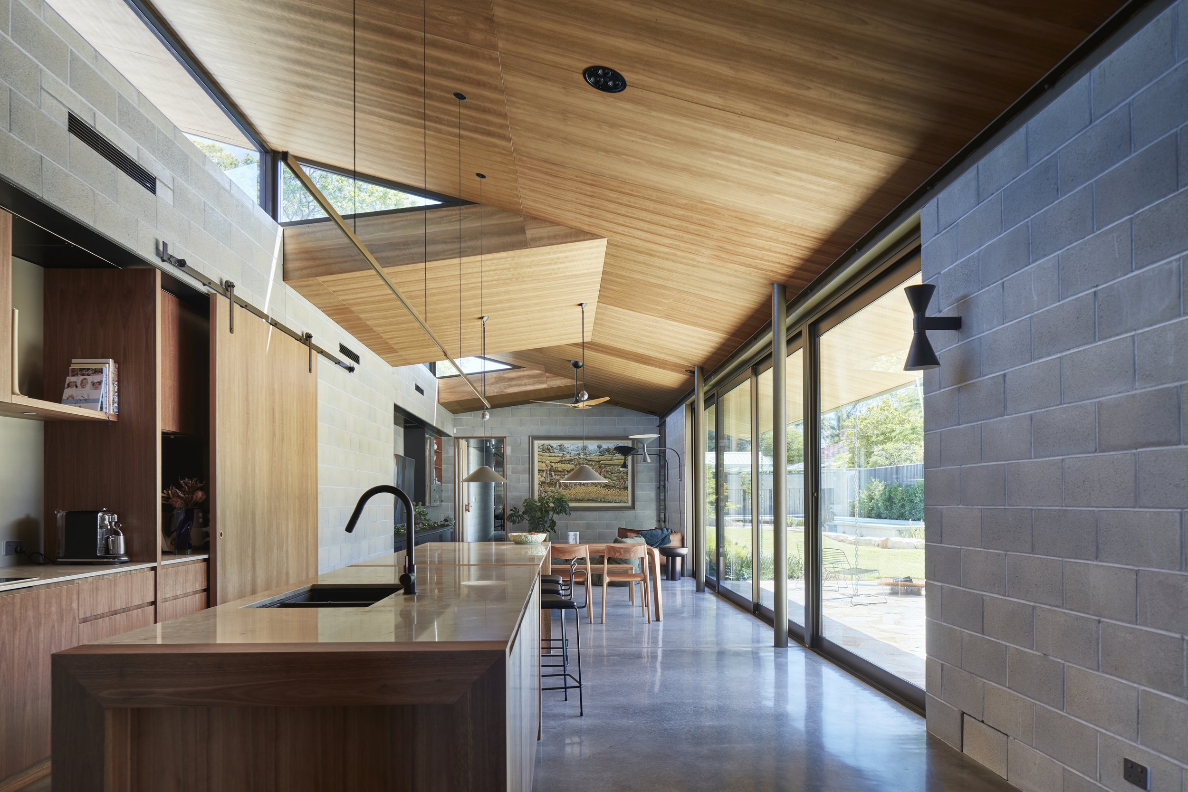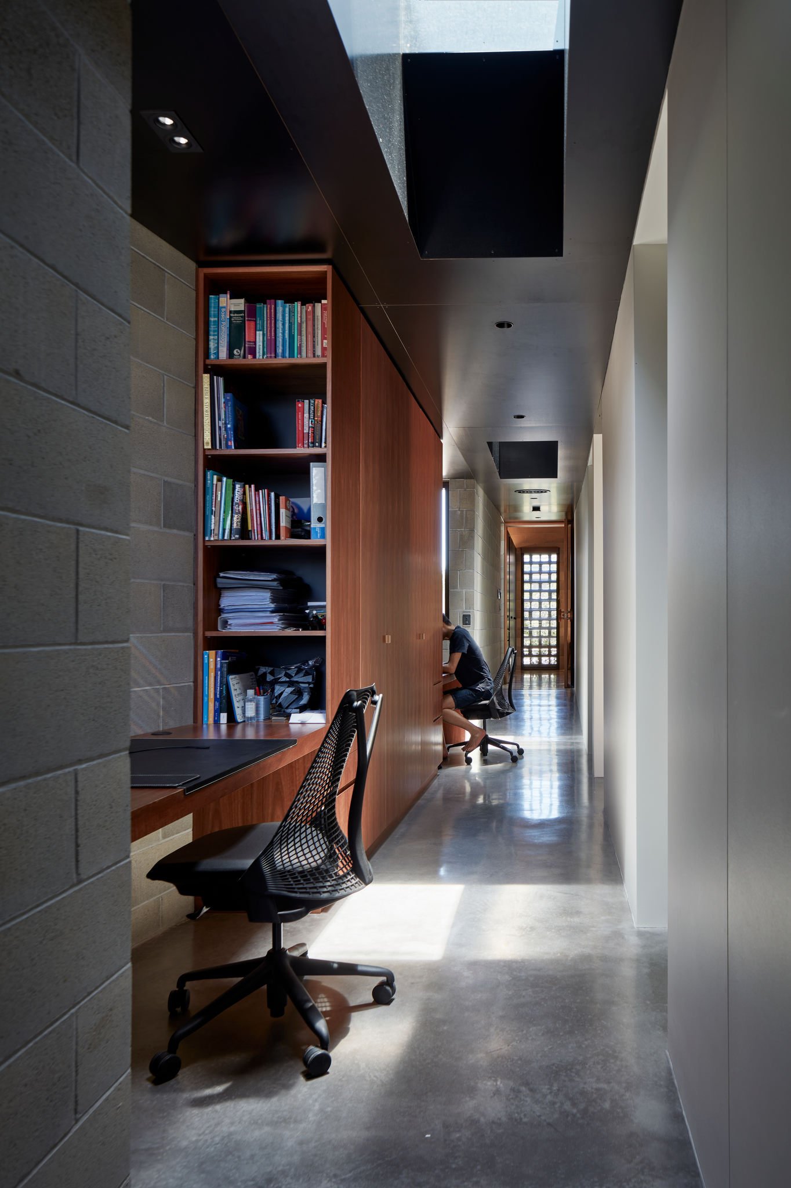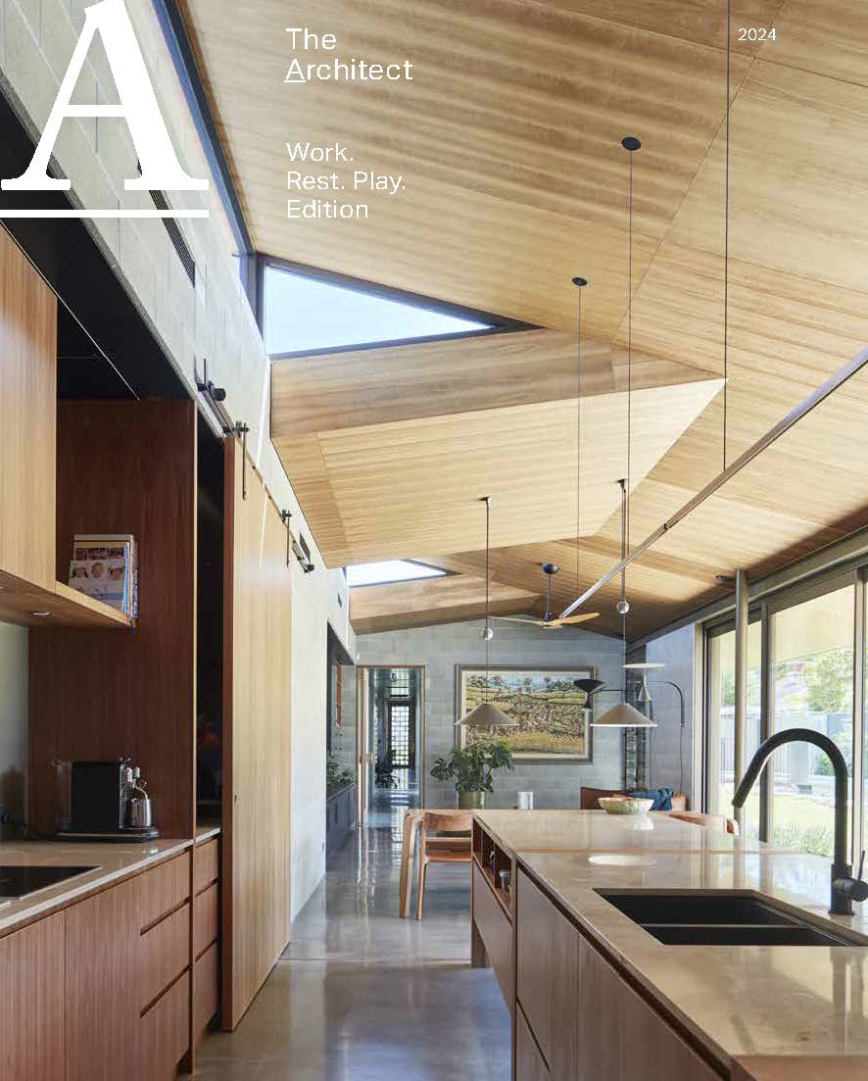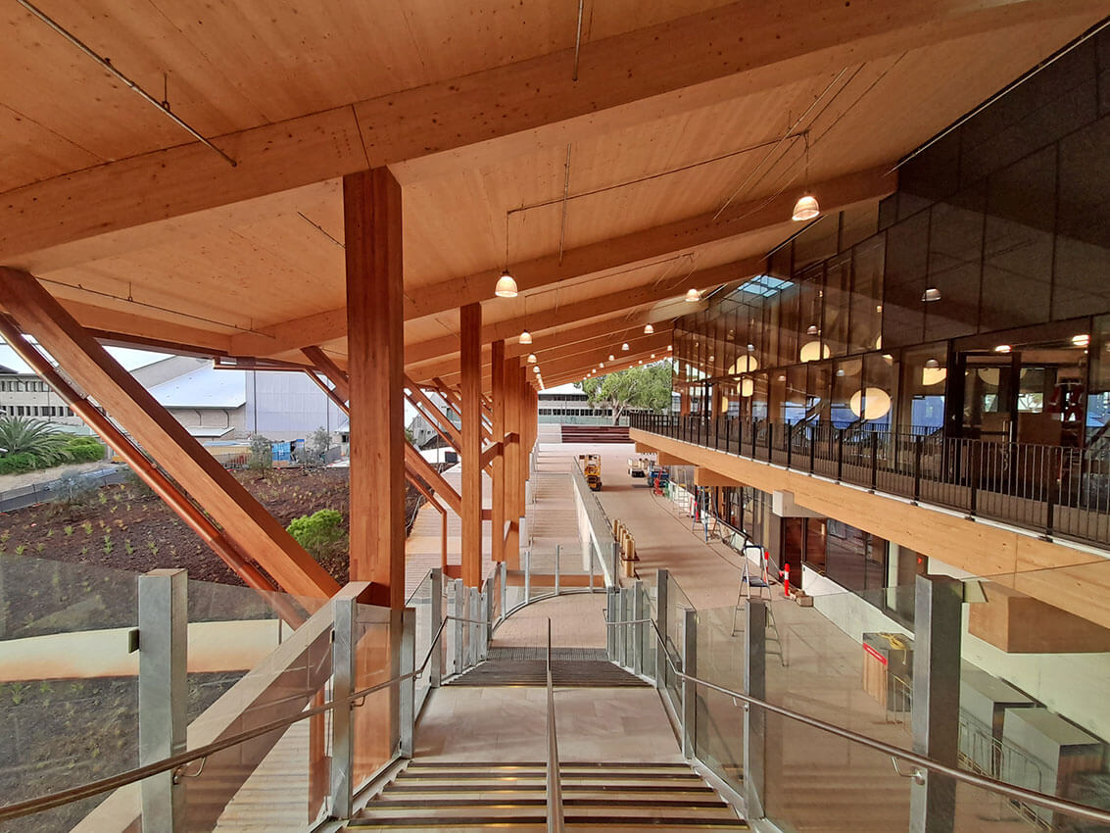Deepwater House: AHA Studio
Words by Domenic Trimboli

Deepwater House by AHA Studio references the nearby location at which the Djarlgarra /Canning River is at its deepest; but it is perhaps better understood as a metaphor of an architecture borne from a deeper critical engagement with its place among Perth’s Swan Coastal Plain.
Unlike the immense diversity of native undergrowth found in this region, the relatively low trees are more commonly identifiable by their grey-brown trunks and gnarled forms, totemic to a life spent growing in sweeping winds, intense sun, and sandy soils. So, even if it starkly contrasts much of the larger suburban homes in the area, it is an awareness of these sorts of trees and their response to the environment that in turn make greater intuitive sense of Deepwater’s low-slung pitched roofs and single-storey volumes.
Keep looking and you also start to notice the angled grey concrete breezeblock walls extending out from the bedrooms to shield the harsh sun, the roof prizing itself open just enough to let a soft light into the living spaces and those long overhangs providing the shade of a branch sweeping down towards the ground.
Concrete blocks do of course occupy something of a storied place amid the history of Perth’s architectural language and the front facade of this house is undoubtedly reminiscent of many MidCentury homes found in suburbs throughout the city. In this instance, however, the client had largely developed a passion for Modernist and notably Brutalist architecture as well as concrete-based construction from their upbringing in Indonesia, which had its own Mid-Century vernacular. Subsequently, Deepwater has become the latest creation of what is now part of three explorations in concrete-block housing done by AHA Studio architect, Andrew Hagemann.
Programmatically, the slender L-shaped planning of the home also comprises of three parts stepping down the undulating site as it makes its way towards the river beyond. The front entry level is the first of these spatial areas and incorporates a children’s music room subtly angled parallel to the river shoreline and something not often seen, let alone prominent in an inner suburban home, a mud room. However, the position of this room was always intended to reflect both a humble utility and its integrity to real life’s daily rituals and movements such as taking off shoes, dropping off shopping or even just dumping the children’s bags after school.
Beyond the entry level, the zoned living and dining volume is linked by an enclosed walkway to the bedrooms. In both areas, the warmth and exceptional craftsmanship of the timber joinery works harmoniously with the exposed block walls and interspersions of dappled sunlight and shadow, or komorebi as the Japanese call it.
The slenderness of the home’s floor plan equally means there is an ample landscape around these spaces, not to mention the already large established trees of the neighbouring homes. The latter helped alleviate the need to purchase mature planting and so the clients have instead opted to find joy in having something grow up around them.
In a conscious effort to reduce building waste, what would otherwise have been scrap material, was regularly laid-out on site to be considered for its potential suitability towards being integrated into the landscape too. In this way for example, a lintel offcut has become the basis for an outdoor seat and surplus or remnant blocks were integrated into surrounding walls. In all, Andrew estimates that this saved somewhere between 30-40% of building waste going to landfill – making for an encouraging saving that he is keen to extend further in future projects.
Domenic Trimboli is an architect, a PhD student and academic, in the areas of architecture and urban planning at the University of Melbourne.








