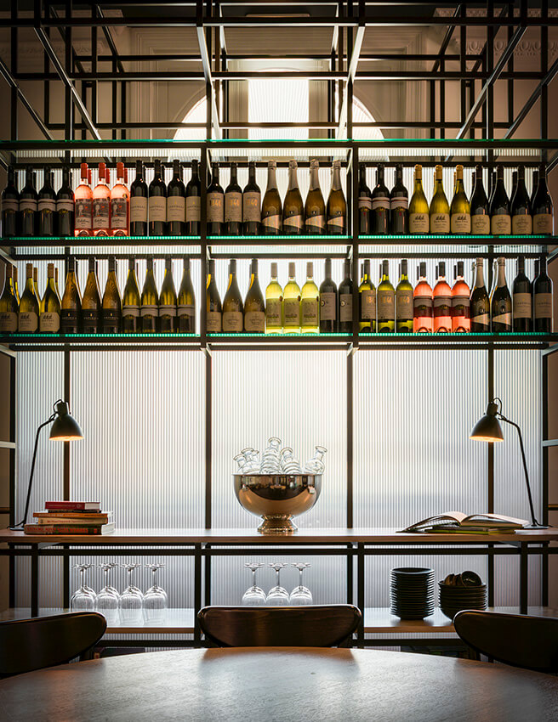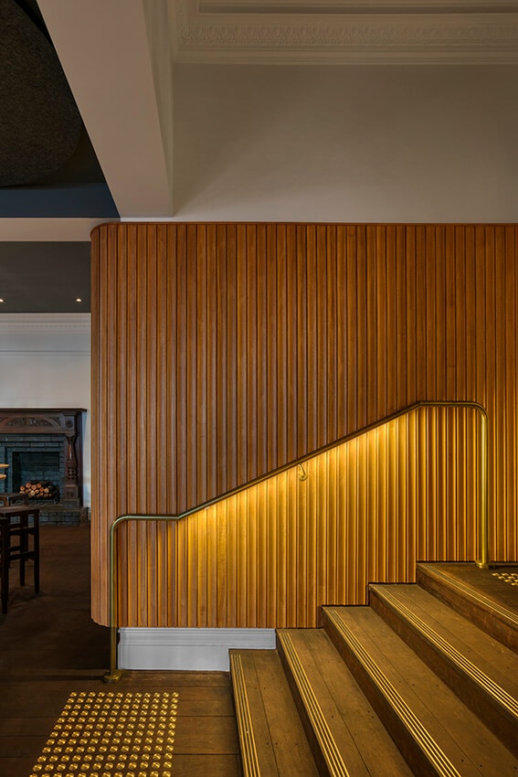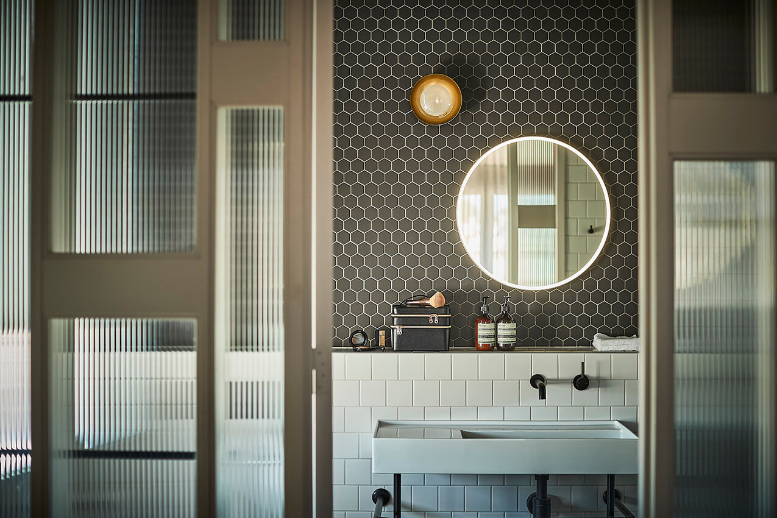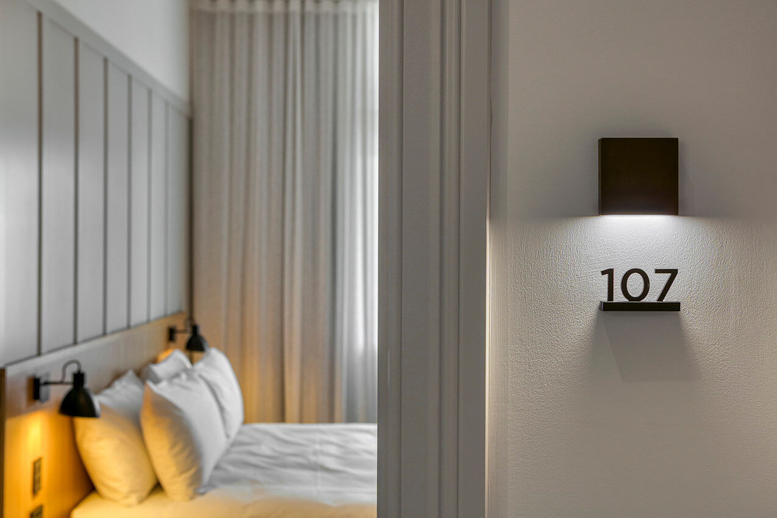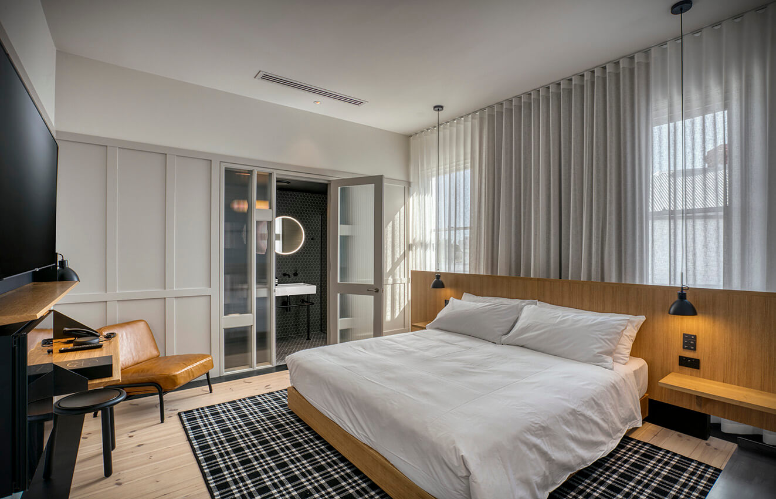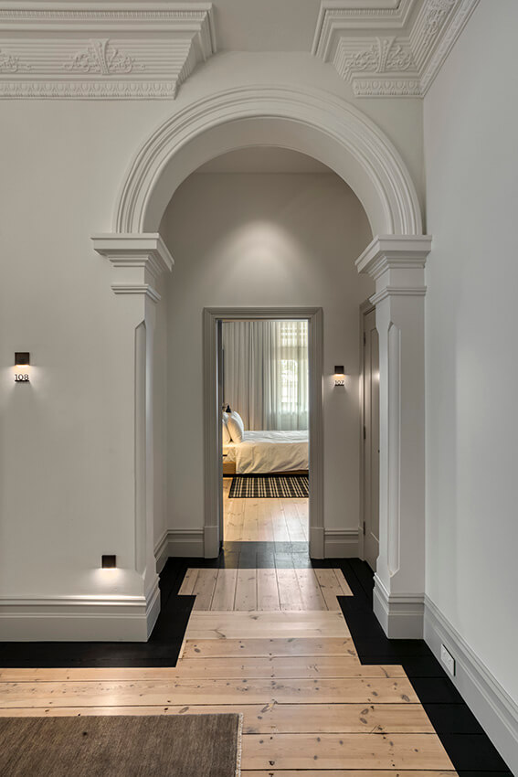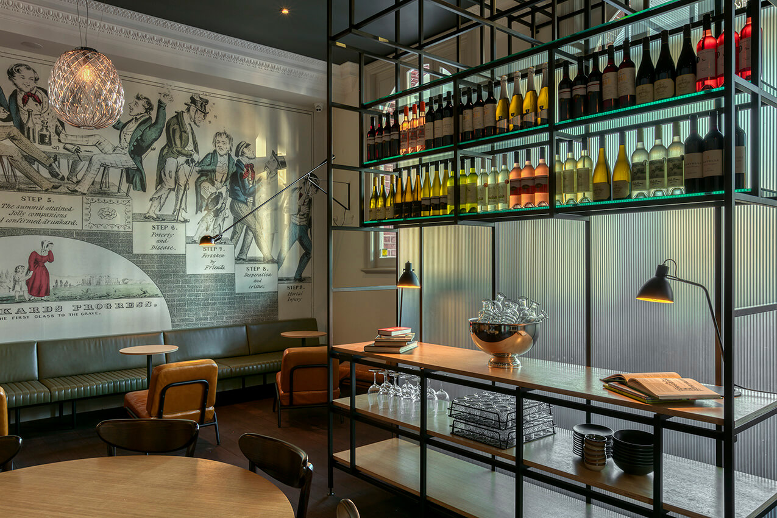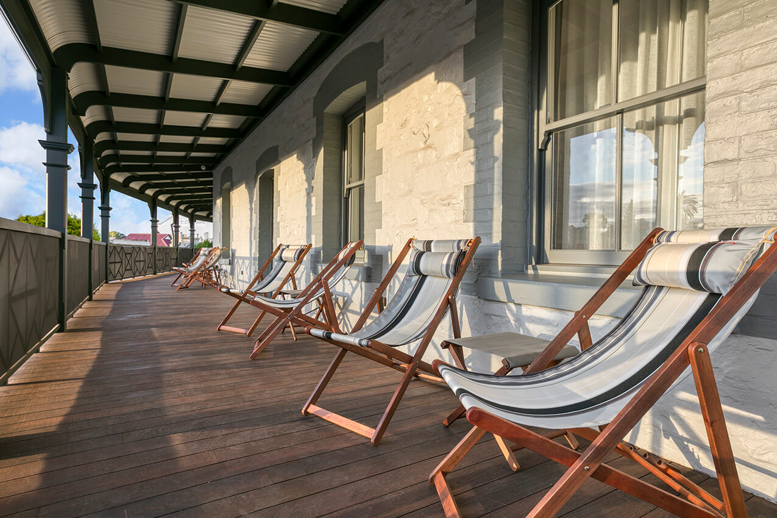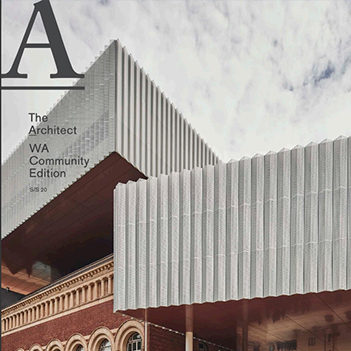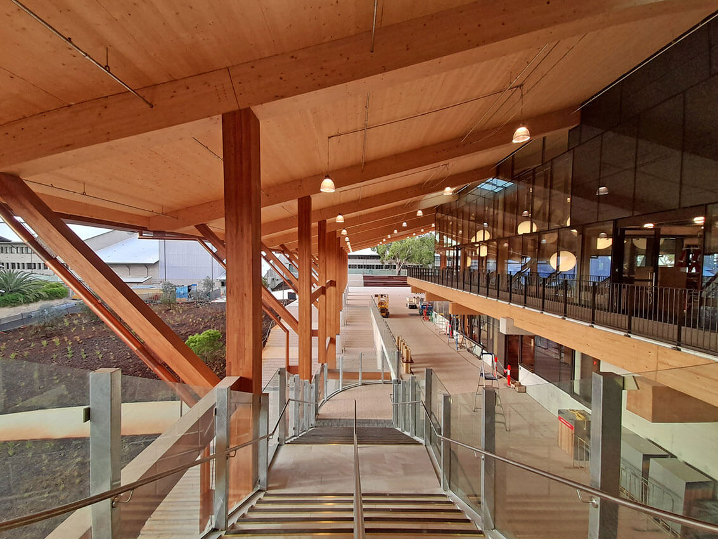Creating a sense of place: spaceagency
WORDS BY CASSANDRA SIMPSON
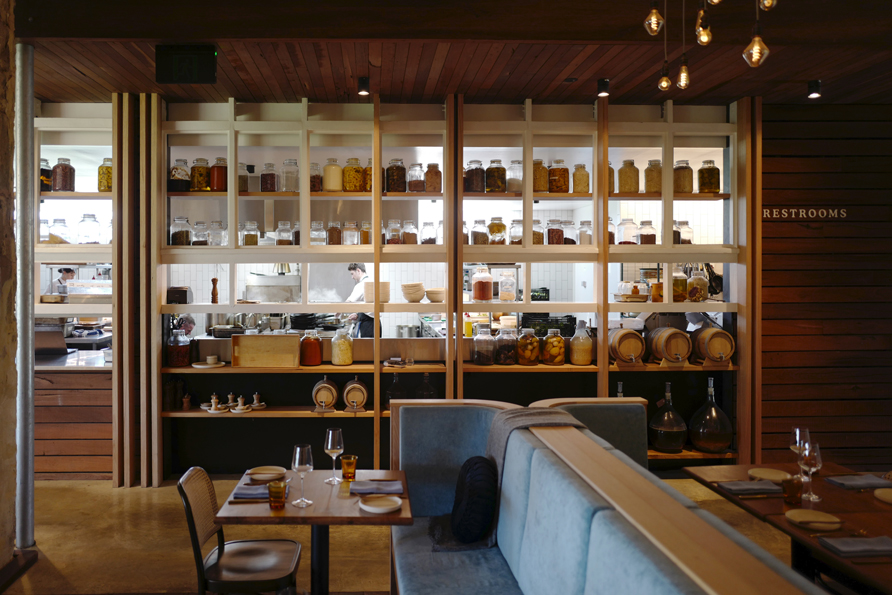
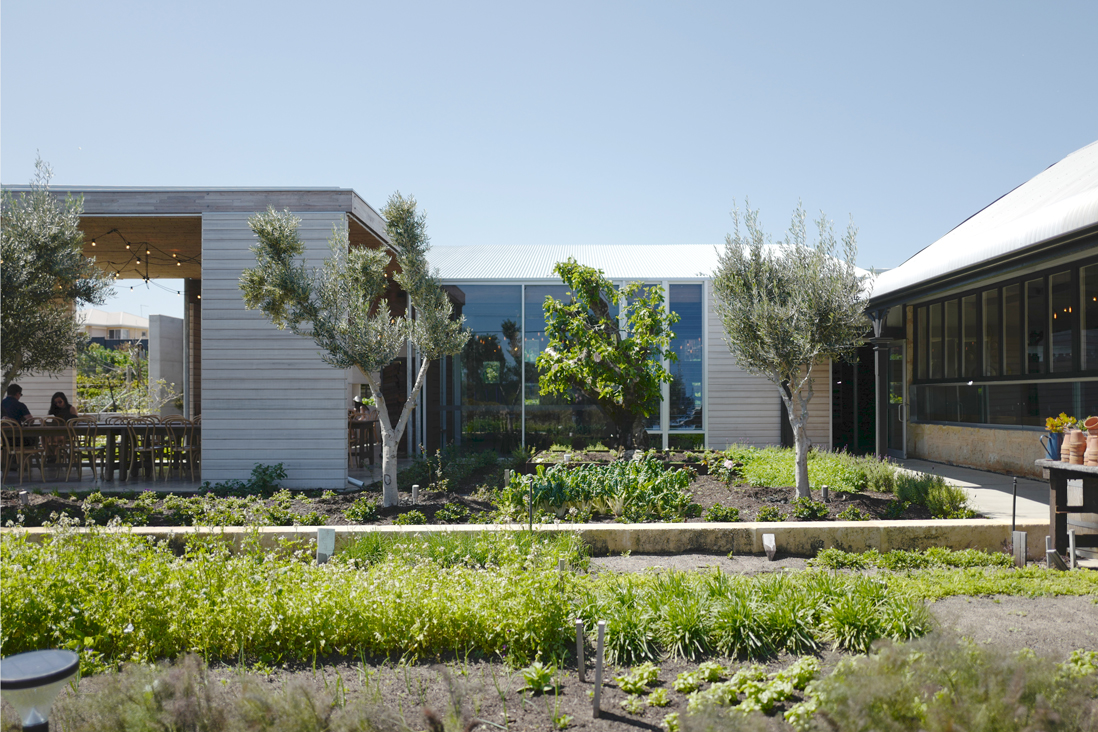
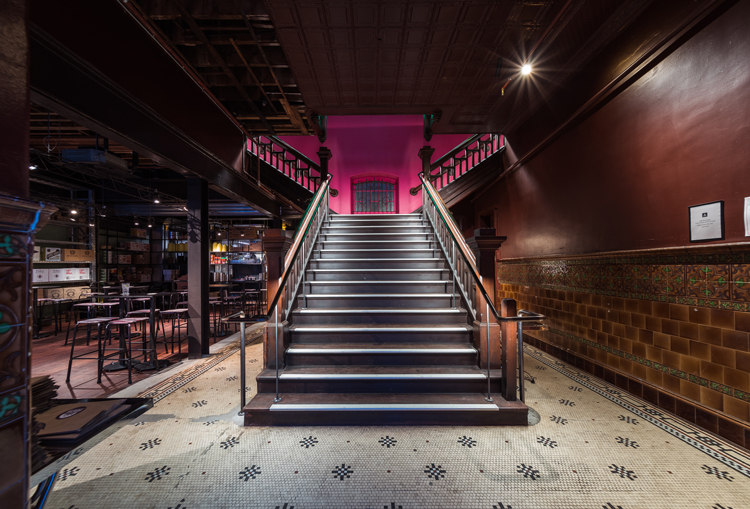
Spaceagency approaches each project with a rigour and attention to detail that allows it to deliver projects instilled with a sense of history, currency and longevity.
Founded by director Michael Patroni, spaceagency is a multi-award winning design-based architectural practice engaging in a wide range of architectural projects across the residential, hospitality and commercial sectors.
“We work in the now, understanding the past, but looking to the future,” says spaceagency director Dimmity Walker. “At the start of every project we work with the client’s vision but also explore the historical, social, physical and political context of the place in order to identify its uniqueness. We, as architects, have a social responsibility to not only deliver good design, but also a sustainable built form and a connection with the community. We always seek to contribute to the experience of the place.”
Three of spaceagency’s most recent projects stand out for their connection to community. Each an adaptive reuse project with the aim of bringing community together, spaceagency approached them in a similar way. “We wanted to embrace the story of the place, not only the built form, but its context, over time. We didn’t want to take the buildings back to a single point in their history, but, instead, reveal aspects of their life at different points during their lifetime,” says Dimmity. “Everything that has taken place in the intervening years between construction and where the buildings are now contributes to the story, the experience. We see our role as adding layers to continue the story, not end it.”
Spaceagency recognises that each place is unique and occupies a unique place in history. In each of The Rechabite, the Farmers’ Home Hotel and Coogee Common, spaceagency’s design response has been to expose and restore the original building fabric while maintaining the integrity of the original structure. And, although the result may look simple, it was an approach that was, at times, incredibly challenging.
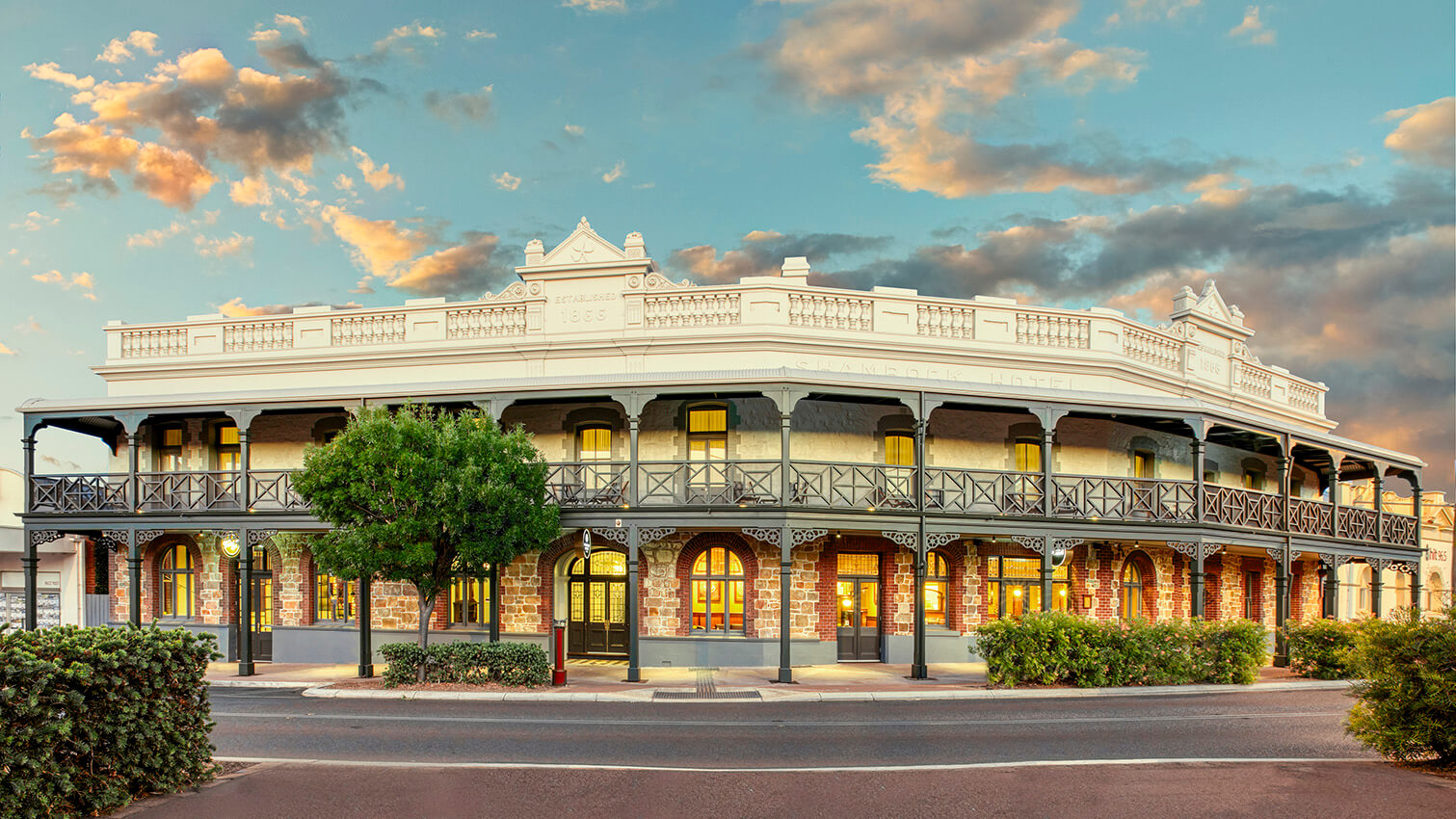
Rechabite Hall was a particularly challenging project. Originally built in 1925 by the Independent Order of Rechabites and used by the Temperance movement which promoted total abstinence from alcohol, the hall has had multiple uses over its lifetime. The reinvention of the building was completed in November 2019, after four years of work focussing on the adaptive reuse and refurbishment of spaces that had been redundant, dilapidated and in disrepair. The Rechabite is now a multi-use performance space offering entertainment and hospitality venues and housing a unique live performance space wrapped with suspension bridge tiers over three levels.
A big program had been proposed for The Rechabite, all to fit within a comparatively small structure that had not been designed for these uses or to accommodate so many patrons. And, from a compliance perspective, a lot of time and effort was put in to ensuring that the resulting structure was compliant without compromising the integrity of what was to be retained. Old features were used in new ways without being detrimental to the fabric of the building.
Similarly, the Farmers’ Home Hotel in Northam, which was completed in February 2020 integrates the past. Originally built as general store in the early 19th century, the building has had several identities including, coincidentally, being associated with the Temperance movement, and finishing its past life as the Shamrock Hotel, a longstanding Northam meeting place and landmark. spaceagency’s design response responded to both the well-developed story of place and the Victorian era details of the heritage fabric with a contemporary interpretation to engender a new level of amenity and sophistication. The grandeur of the building’s stone walls, wide hallways, arches, elaborate cornice moldings, high ceilings and grand timber stairs have been respectfully retained, revealed and added to in an understated manner that celebrates the layering of old and new.
Somewhat ironically, the hotel’s wine bar has been named the ‘Temperance Wine Bar’ in recognition of the building’s history with the Temperance movement and is just one physical manifestation of the property’s story.
The third project, Coogee Common, is a project focussed on the local, the organic, the ethical and the artisanal. “Our design response had to respect this intent and the social and environmental context surrounding it”, says Dimmity. It is these finer details that not only contribute to the bigger picture and the project’s intention, but illustrate the practice’s integrity. spaceagency respected the ethos of the project and acknowledged that in order to be authentically local, sustainable, ethical and artisanal, the refurbishment and renovation must be approached in the same way.
