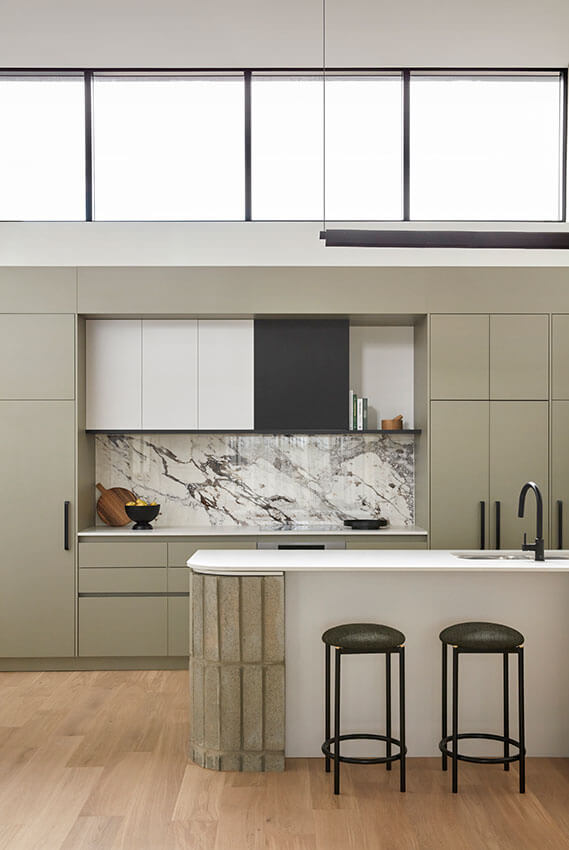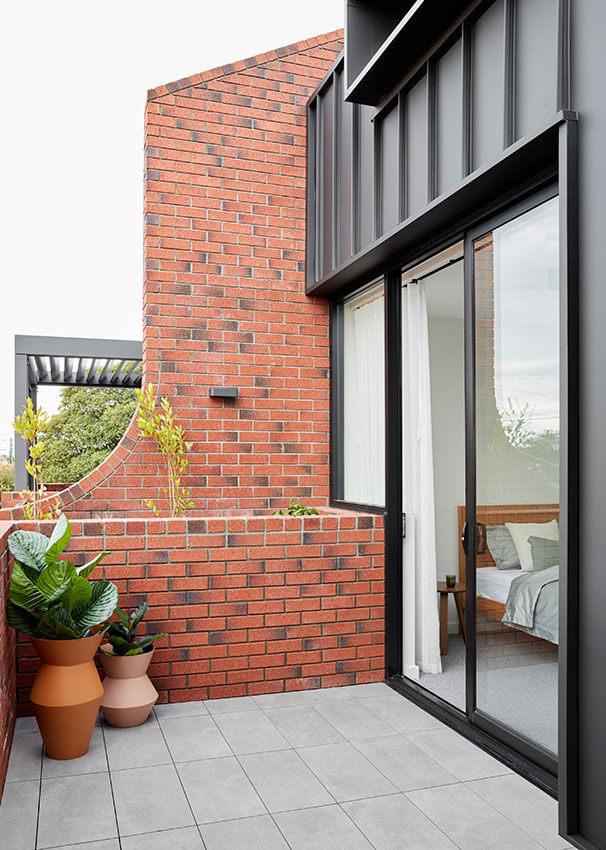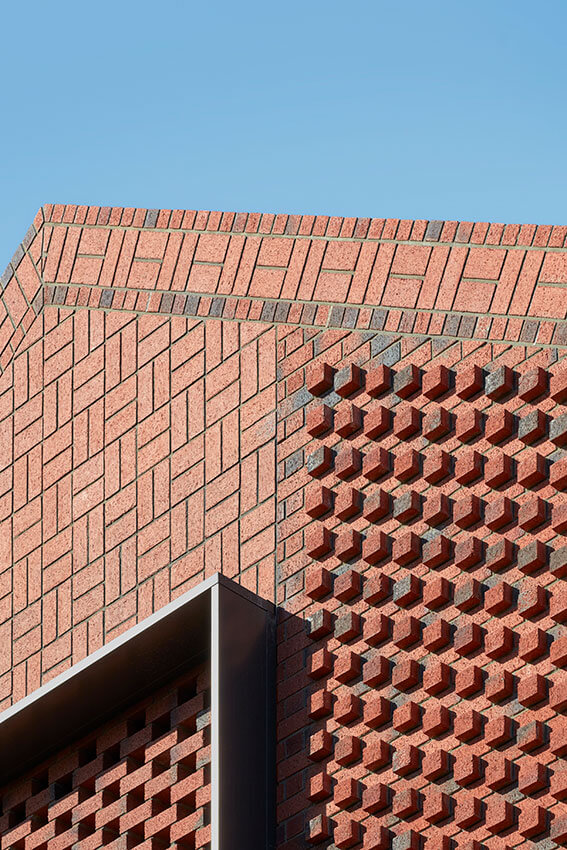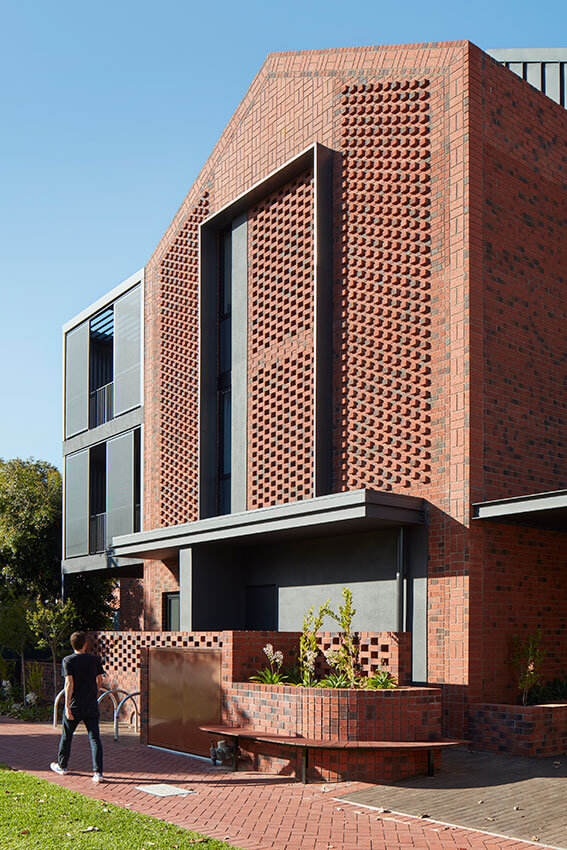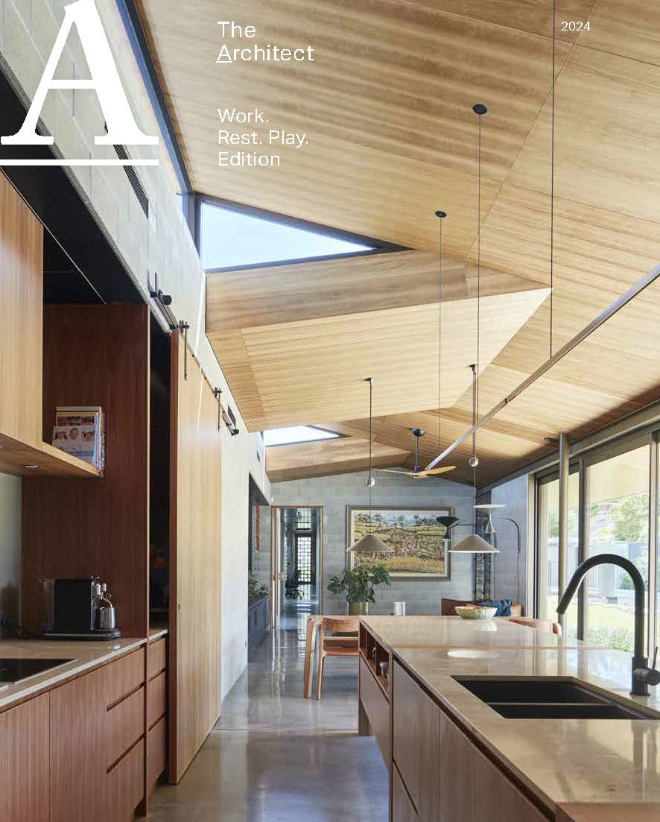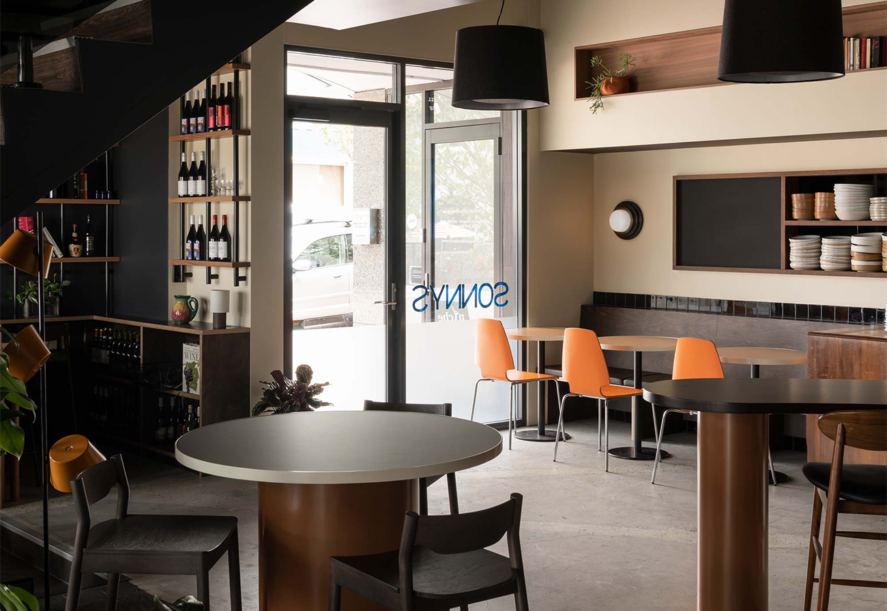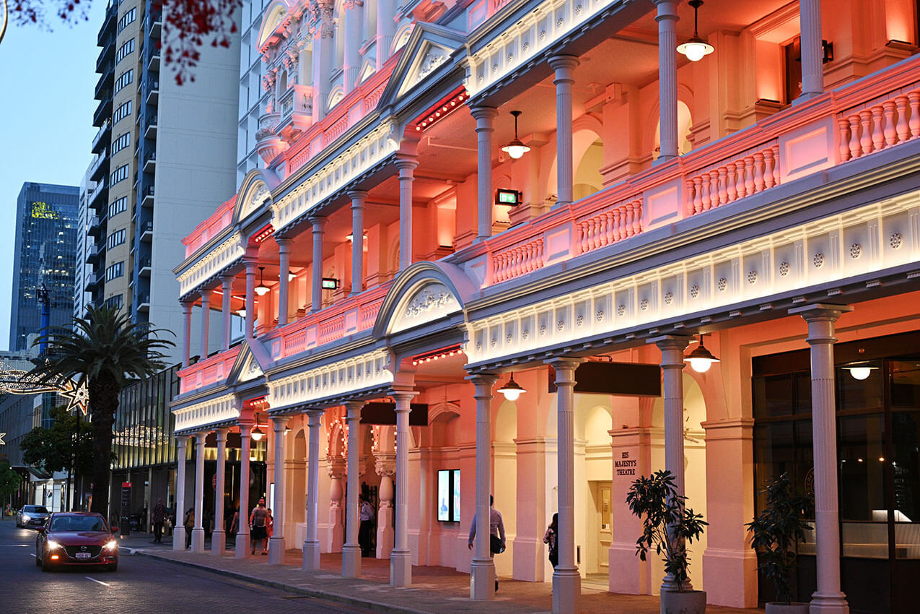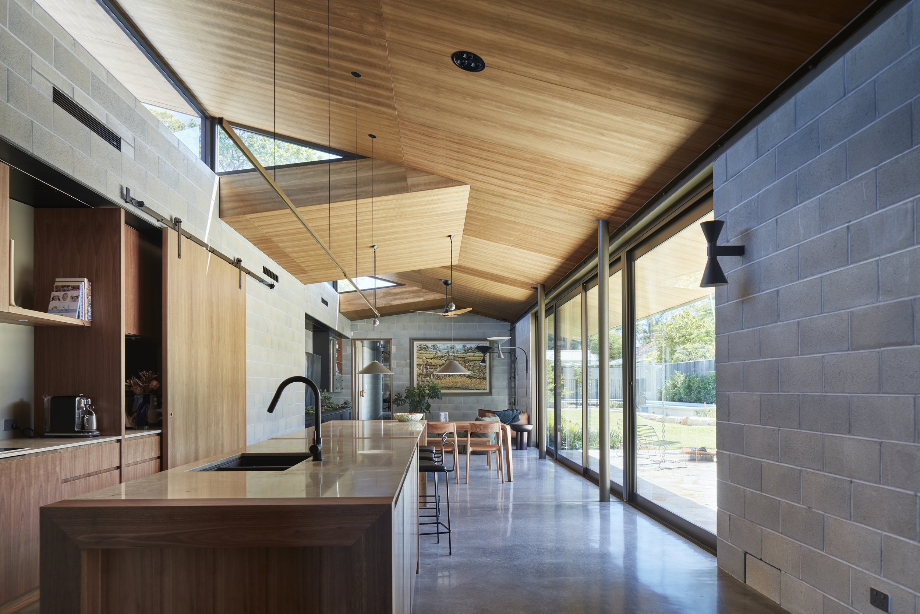Clifton and Central: MJA Studio
Words by Trevor Wong
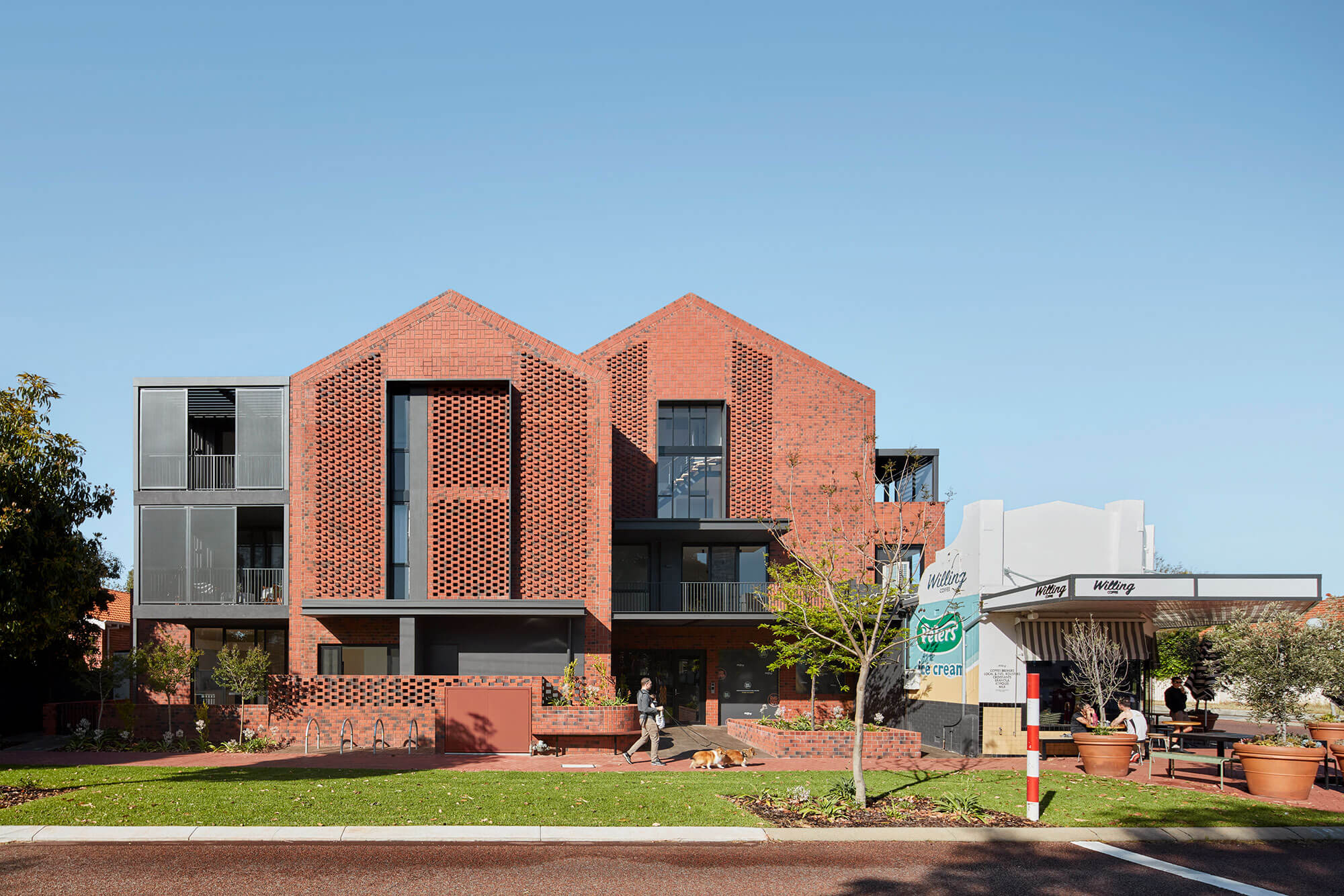
Formerly a quintessential Australian icon, the corner store deli has regrettably given way to the expansive reach of supermarkets and servos in recent times. The deli has always symbolised more than convenience for locals. Across the suburbs, they have seemingly embedded themselves within our streets, generating activity and serving as vibrant meeting spots where residents and neighbours alike can socialise and interact with the wider community. Clifton and Central by MJA Studio with CAPA Studio is a boutique mixed-use development in Mt Lawley on an old corner store site.
The site presented a unique opportunity to capture and celebrate the heritage essence of Mt Lawley while reinstating the once revered Australian corner store as the heart of the neighbourhood. Located at the intersection of Clifton Crescent and Central Avenue, the development has fifteen apartments and six commercial tenancies spanning two lots under different zoning requirements.
The corner store lot is zoned as Local Centre and transitions to R40 on the eastern side of the development. This meant that the height limit for the site was restricted to 2-3 storeys. The intention of the initial massing was to carve out the envelope and lower the built form towards the neighbouring eastern and southern aspects of the site. This reduced overlooking and provided a green buffer on the adjacent boundaries reflective of the leafy neighbourhoods found in the Mt Lawley area. Given that the project lies in a heritage protection zone, there was limited examples of 4-storey developments in the suburban context. The form of Clifton and Central pays homage to the surrounding churches in the area citing the clean monolithic gable that both references the architectural context while embedding the proposal into the existing streetscape.
The primary material of red brick was chosen to reflect the character of not only Perth, but more specifically Mt Lawley’s proud history of craft brickwork that is evident in many examples of federation housing in the area. The expression of the materiality is particularly prominent in its unique detailing and the transitions of the different coursing that sit within the facades. The detailing is particularly notable on the Central Avenue facade where a frame of basketweave defines the gable and its interface toward the sky. Embedded within the framing are layers of Flemish bond, adorned with proud coursing and interspersed with hit-and-miss brickwork. This intricate composition contributes a robust tactility to the exterior producing pronounced shadows that dance across the northern-facing frontage, shifting with the passage of daylight.
The interior creates a different experience with three curated material palettes that have been deliberately designed to contrast the strength and robustness of the external architecture. All the interior schemes aim to provide a sense of calmness and sanctuary using natural lighting and soft materials. Subtle finishing on the joinery is offset with raw yet delicate finishes that are subtly embellished on the island bench and splashbacks.
Clifton and Central isn’t just adding more housing diversity to the predominantly single residential Mt Lawley area, it’s doing so while respecting what makes the place special. The mix of architectural styles and materiality, the area’s history, and even the local corner store that the development sits on are all integral components to Mt Lawley’s charm. What sets Clifton and Central apart lies in its ability to unite all these elements. MJA Studio has crafted a development that not only integrates seamlessly into the fabric of the local community but has created something that will enrich the character of the area, not unlike that old Australian corner icon, for a long time to come.
Trevor Wong is an architect at Hames Sharley who has worked on a variety of projects spanning urban planning, commercial, industrial, retail, residential, and mixed-use developments.
