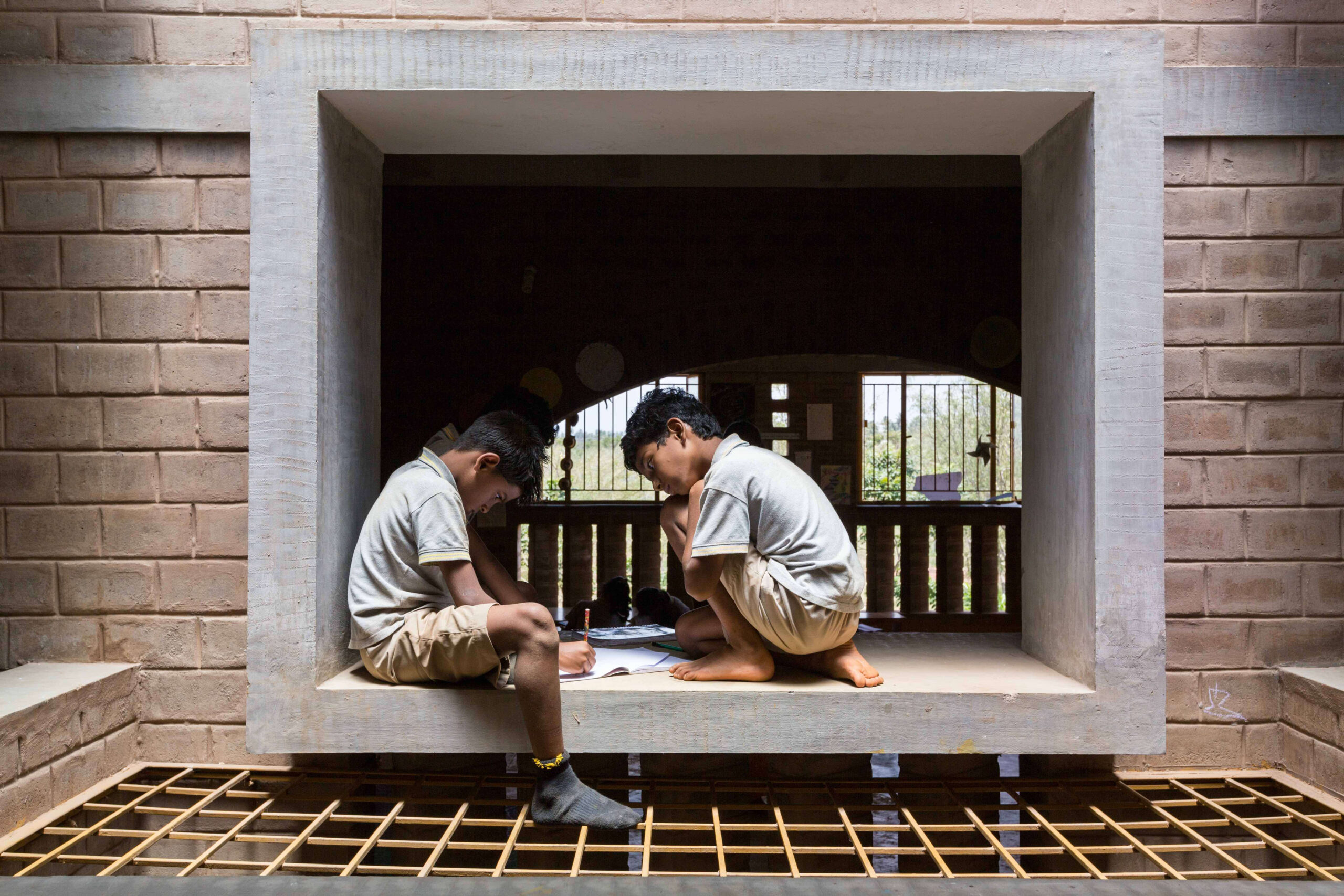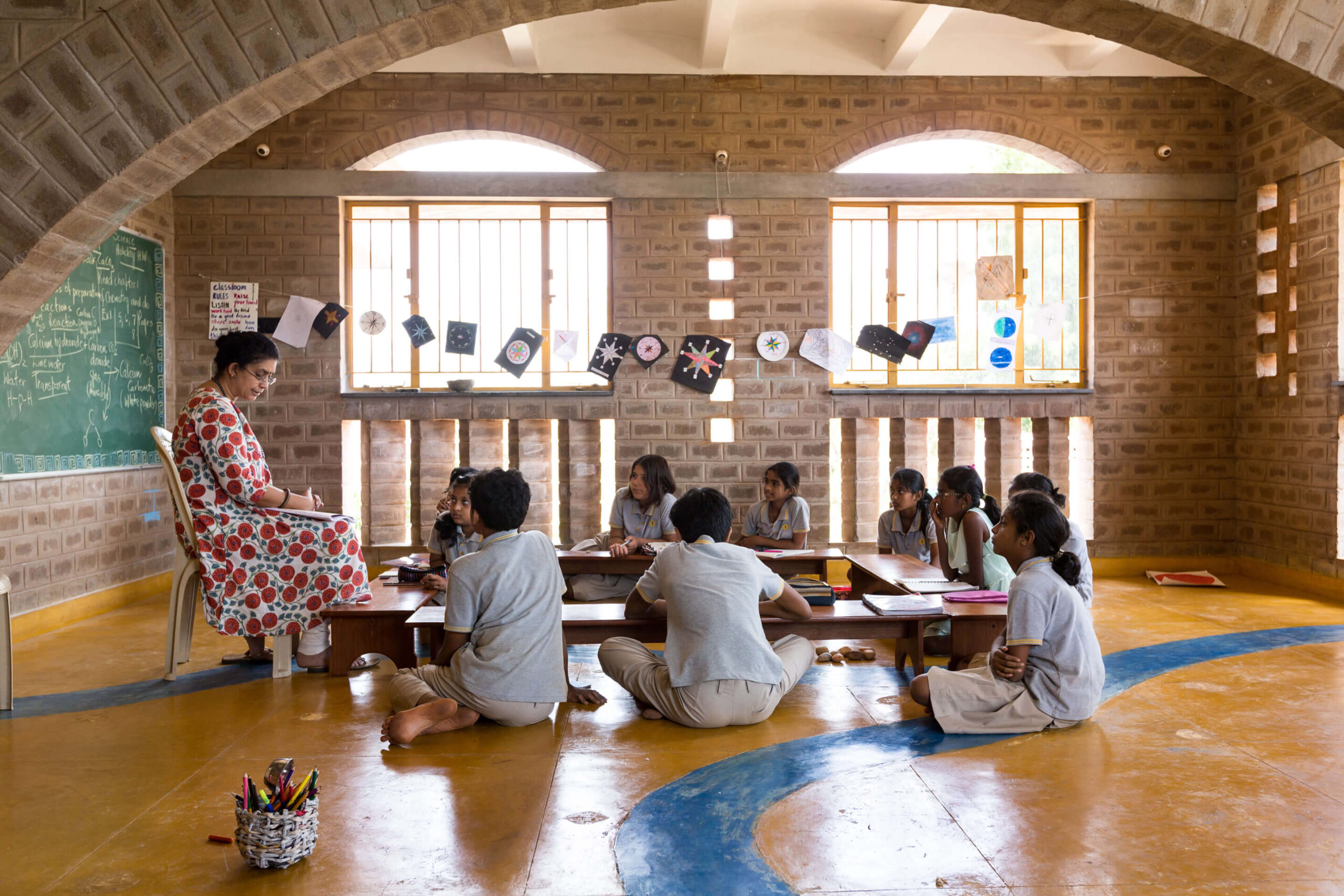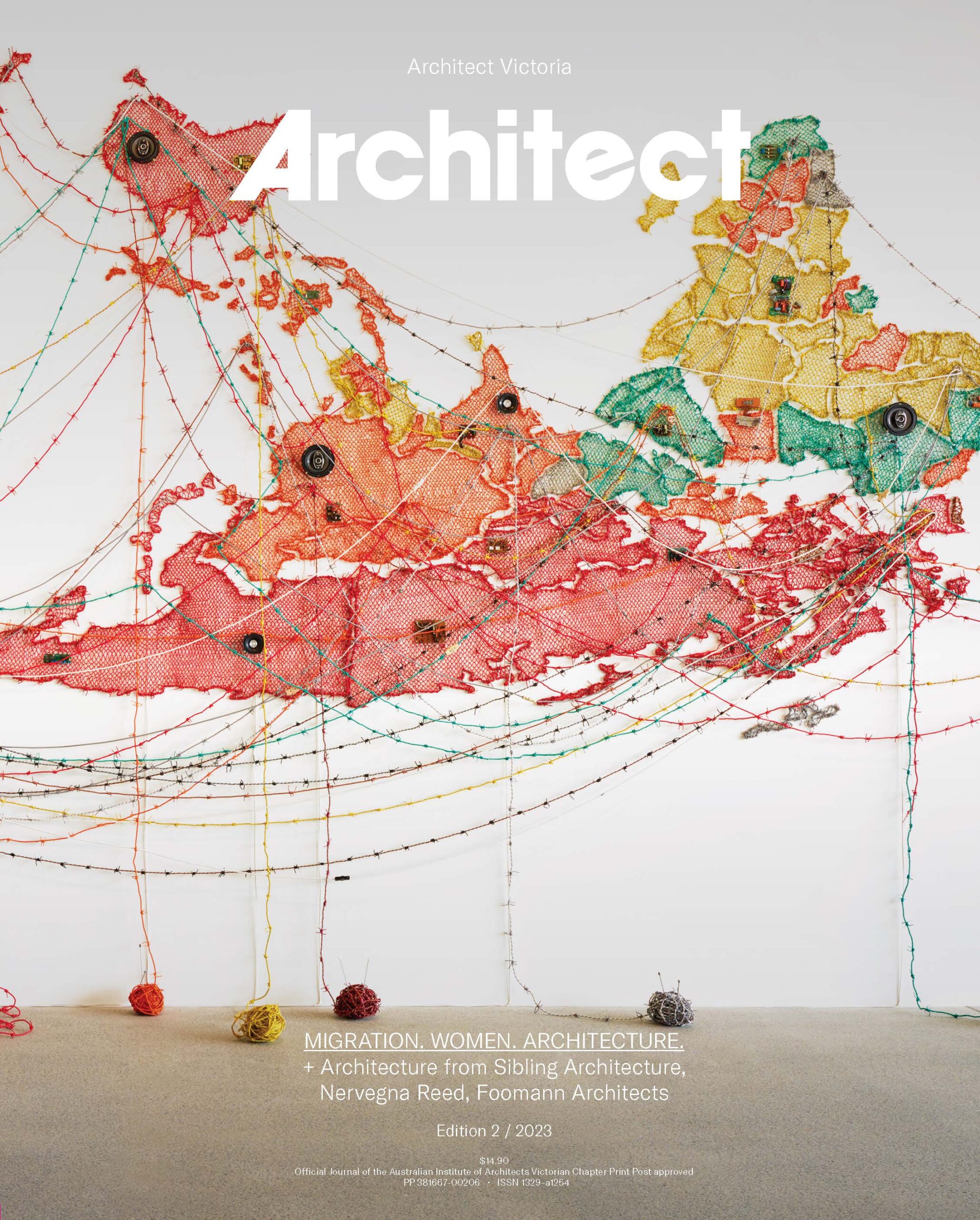Chennai + architect Chitra Vishwanath
Words by Sri Akila Ravi

I am Akila Ravi from Chennai, India. My first visit to Australia for a summer school in 2015 motivated me to pursue a master’s degree in architecture and migrate to Melbourne. University studies, and later seeking employment, were challenging and in contrast to the tight-knit cohort of peers back home. New Architects Melbourne and my current workplace have helped me overcome any fears and be part of a design community.
Introducing my Chennai
Since moving to Melbourne, Madras ah suthi paaka Poren is a song that resonates with me; it is an expression of a migrant woman voicing her desire to live like a Queen in Madras, now known as Chennai. When I reflect on Chennai, Marina Beach springs to mind. It is a visual marker on flight before landing in Chennai. I breathe a sigh of relief that I am home and immerse myself in its beauty.
Marina is a promenade that runs for a 13-kilometre stretch of the beach. It was designed to serve British colonisers with zoned administrative, educational, and legislative buildings, but has transformed into a place for political movement, providing a platform for mass protests and a museum marked by statues of social reformers.
Chennai lacks public open spaces and Marina Beach offers a medley of history, culture, food and the open sea without social or economic bias. At sunrise or after sunset, and due to the tropical climate, the promenade is activated. At sunrise, it takes on a recreational nature – with joggers, yoga, laughter therapy, fishermen returning from the sea and hawkers selling cold buttermilk or tender coconuts. The space undergoes a transformation at night, lit up with street-food vendors, carousels, ferris wheels and families gathering to have picnics. The smell and sound of fritters, raw mangoes, corn, and roasted peanuts amplify the sensorial experience. It is one of the very few places of respite for locals within a rapidly growing metropolis.

Introducing architect Chitra Vishwanath
I admire architect Chitra Vishwanath and her practice Biome Environmental Solutions based in Bangalore, India. With a portfolio ranging from installations to masterplans, Biome Environmental Solutions focus on designing spaces that are simple yet functional and conscious of the site’s ecology via abundant daylight, natural ventilation, local materials and water conservation.
The brief for the Yellow Train School (2013) requested design and architecture that reflected Waldorf principles of education while conforming to rigid local guidelines and codes. The child-centric design of Biome Environmental Solutions provided spaces for mental, spiritual and physical growth by emphasising aspects of play and a sense of comfort by mimicking a home-like environment. Interventions include an earthy colour palette, spaces accessible only to children, as well as the manipulation of scale through arches which encourage exploration through jalis. A jali is an architectural element that lets in filtered light through perforations in a wall plane. This is a motif Chitra Vishwanath draws upon. This project is a great example of architectural interventions that promote education through self-reflection and wonder and extend beyond traditional learning. Due to the hot climate, play spaces are primarily indoors within circulation and common areas.
The work of Chitra Vishwanath and her practice Biome Environmental Solutions is exemplary in its effort to combat cities (in India) becoming concrete jungles and explore a multitude of interventions that are required at a micro level to enable the development of the macro city.
Sri Akila Ravi is a graduate of architecture at ITN Architects and a former events curator for New Architects Melbourne.




