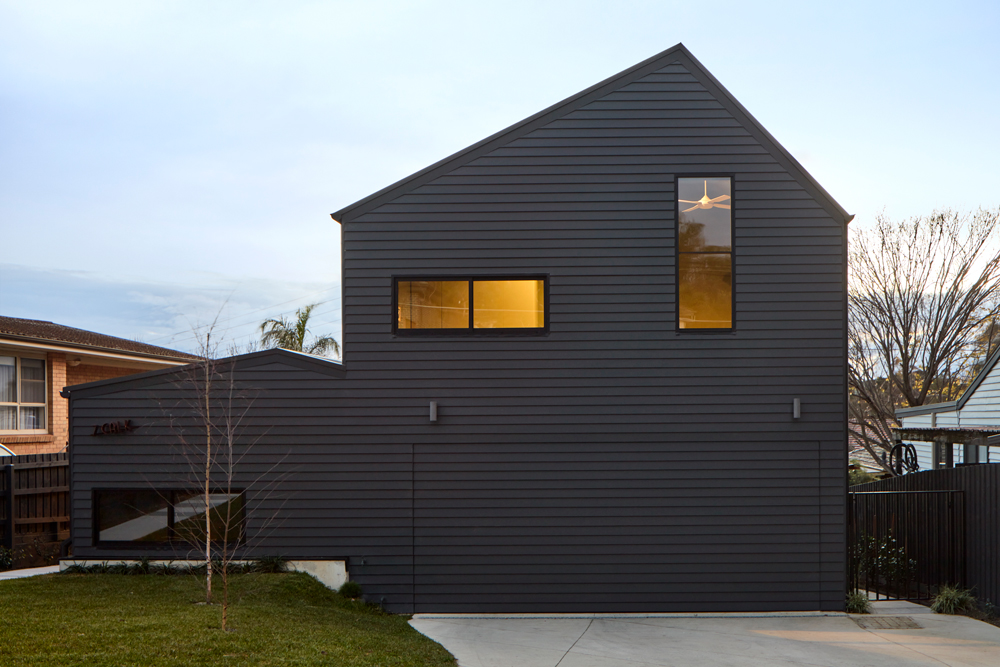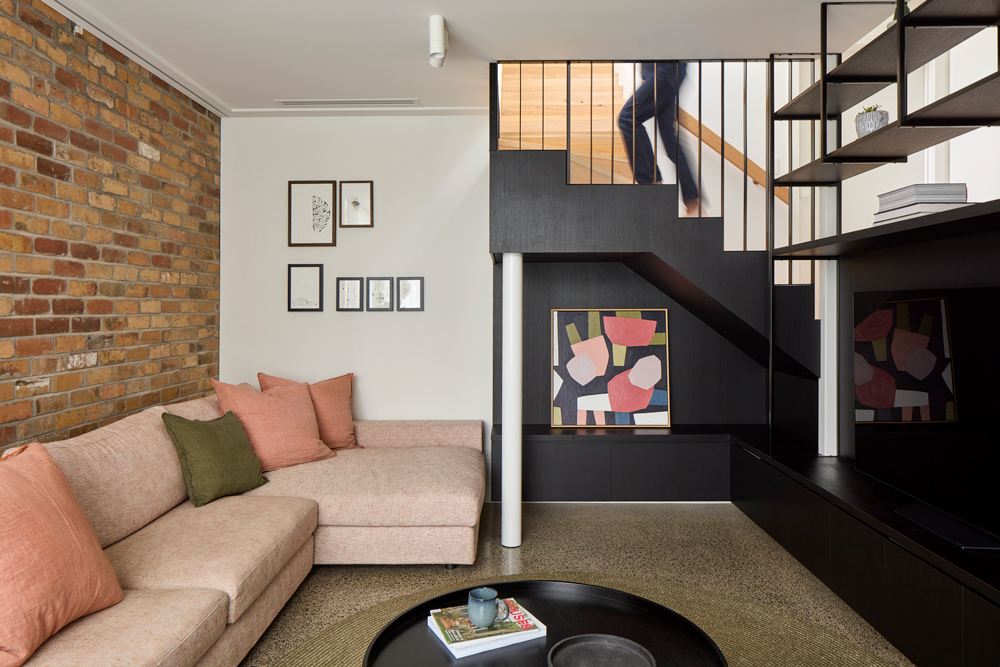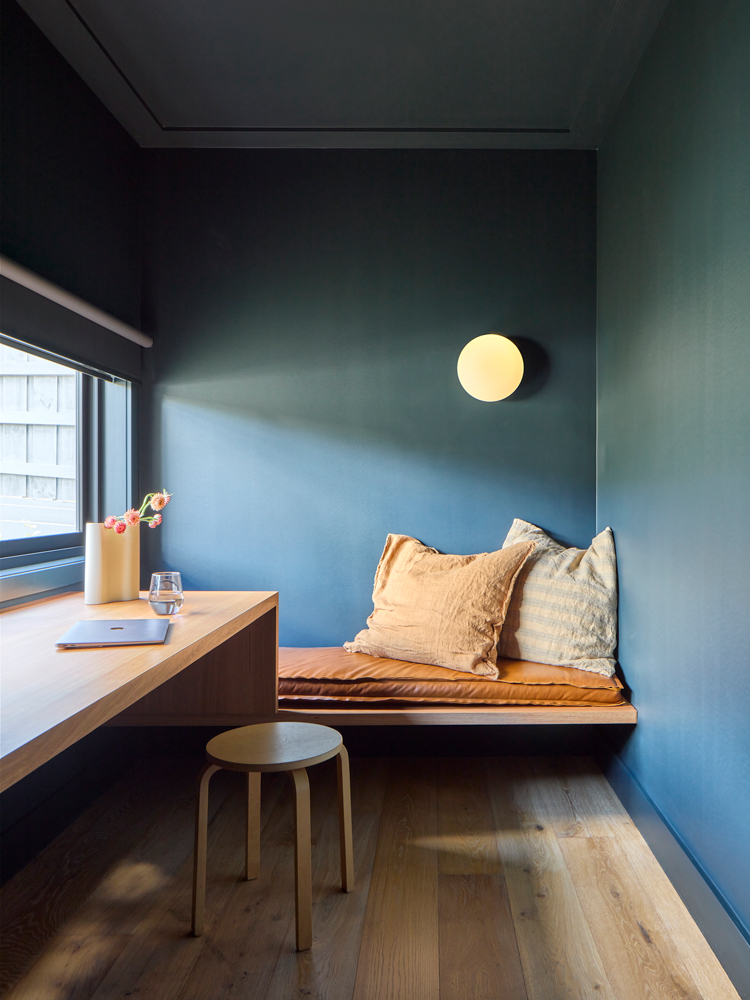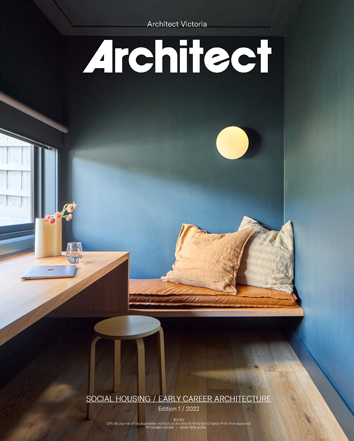Calk House: Mani Architecture
Interview by Nikita Bhopti
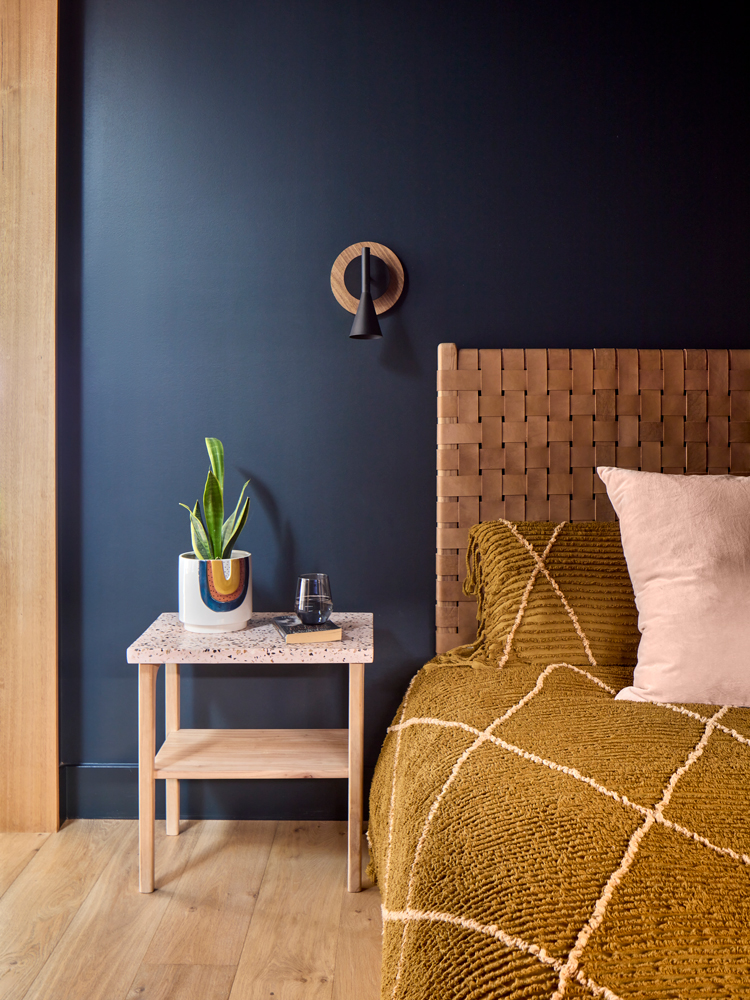
Putting strong relationships with their clients at the forefront, and remaining bonded with their projects after completion, the Mani Architecture team are “reminded on how we have changed our clients’ lives for the best”.
Cleverly designed joinery uses the split levels to give privacy and function to the living space. Founded in 2014, Mani Architecture is an all-female practice based in a large Coburg North warehouse. They operate confidently under honest and profound reassurance from past clients and the post-occupancy lives that their completed projects continue to share with them.
After designing her parents’ home in Preston, director Sara Tonini started her own practice at 27 years of age. Coming from a background in commercial architecture, this family project marked the starting point for her passion towards residential architecture. Starting her own residential practice is something Sara describes as a “no brainer”. Calk House is one of Mani’s new build projects – a family home, designed for Sara’s sister Trish, her husband and three young children.
Sited on a sloped block, the existing house had no connection to the site, and was missing any form of relationship to the garden and surrounds. Sitting much higher than ground level, the backyard remained isolated, and became the domain of the client’s dog Harlie.
Calk House aimed to meaningfully place a family home filled with colour, texture and natural light. The challenges of a sloped site were harnessed, resulting in stepping floorplates, which framed separate zones of the house, such as the parents’ retreat, the living space, and the kids’ areas.
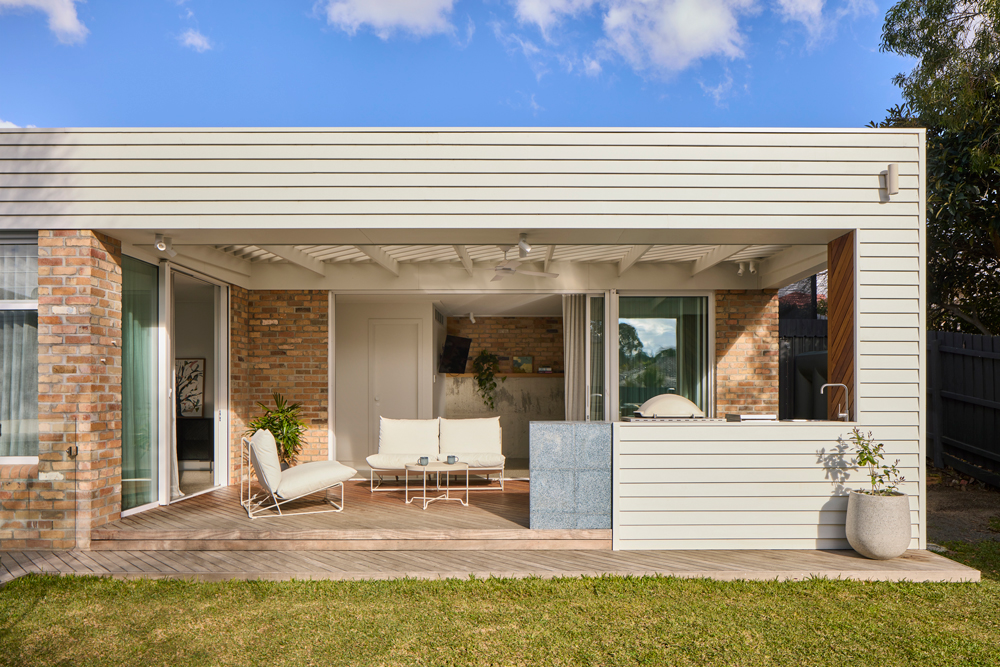
Adopting a split colour scheme, the front two-storey form of the house is clad in black weatherboard, with interiors painted in dark and moody colours. Stepping into a lower single-storey form, the clients invited the bricklayer of the original home back to re-lay some of the cream bricks for Calk House. Capped in a white weatherboard trim, the new home references the white neighbouring weatherboard homes, while also consolidating both the new and existing features of the house that previously occupied the site.
While delivering a home for a family member is typically associated with having its challenges, Sara Tonini describes the experience as painless, with many positives to share. Sara’s sister “had a deep understanding of architecture and the architectural process”, which meant that conversations, challenges and decisions during the design and construction phases were easily addressed. Communication around fees, services, timelines and processes became “a breeze”. With her sister’s trust in Sara, Mani Architecture operated with more freedom through the design phase than most practices typically would. Additionally, Sara’s “strong relationship with her sister” positioned her with a unique insight and “deeper understanding of the brief”.
This did however bring with it the challenge of ensuring Sara’s brother-in-law was part of all decisions and communication, as the sisters “would often spend nights on the phone talking all things Calk House”. Sara formed “an emotional connection to the design and delivery of the project”.
“Family dinners would include conversations about Calk House”, blurring the line between her work and personal life. However, being constantly reminded of “the love and joy good architecture and properly designed spaces brings to their clients’ lives” is something that Sara claims as being “something else – it’s special”.
Calk House has become a “great marketing resource”, with many of the family’s visiting friends becoming Mani Architecture clients. Sara also shares how having access to Calk House has been invaluable when wanting to take current and potential clients through a Mani Architecture project at any time. Along with new visitors, “the Mani ladies still get to enjoy the home now and get to see the joy they have brought the family”.
Through Calk House, we can see how a clients’ “insight into architect life” can largely impact the design and delivery of a project. With Mani Architecture describing it as “a home to love and live their best lives”, Calk House gives its occupants a uniquely crafted home, built on a deep understanding of the brief and trust. It stands as a positive and fruitful example of how architects can work with family on their forever homes.
Sarah Tonini RAIA is co-director of Mani Architecture.
Nikita Bhopti works at WOWOWA Architecture. She is a lead curator of New Architects Melbourne, is also engaged with multiple mentoring platforms, and is a associate contributor to Architect Victoria and The Design Writer.

