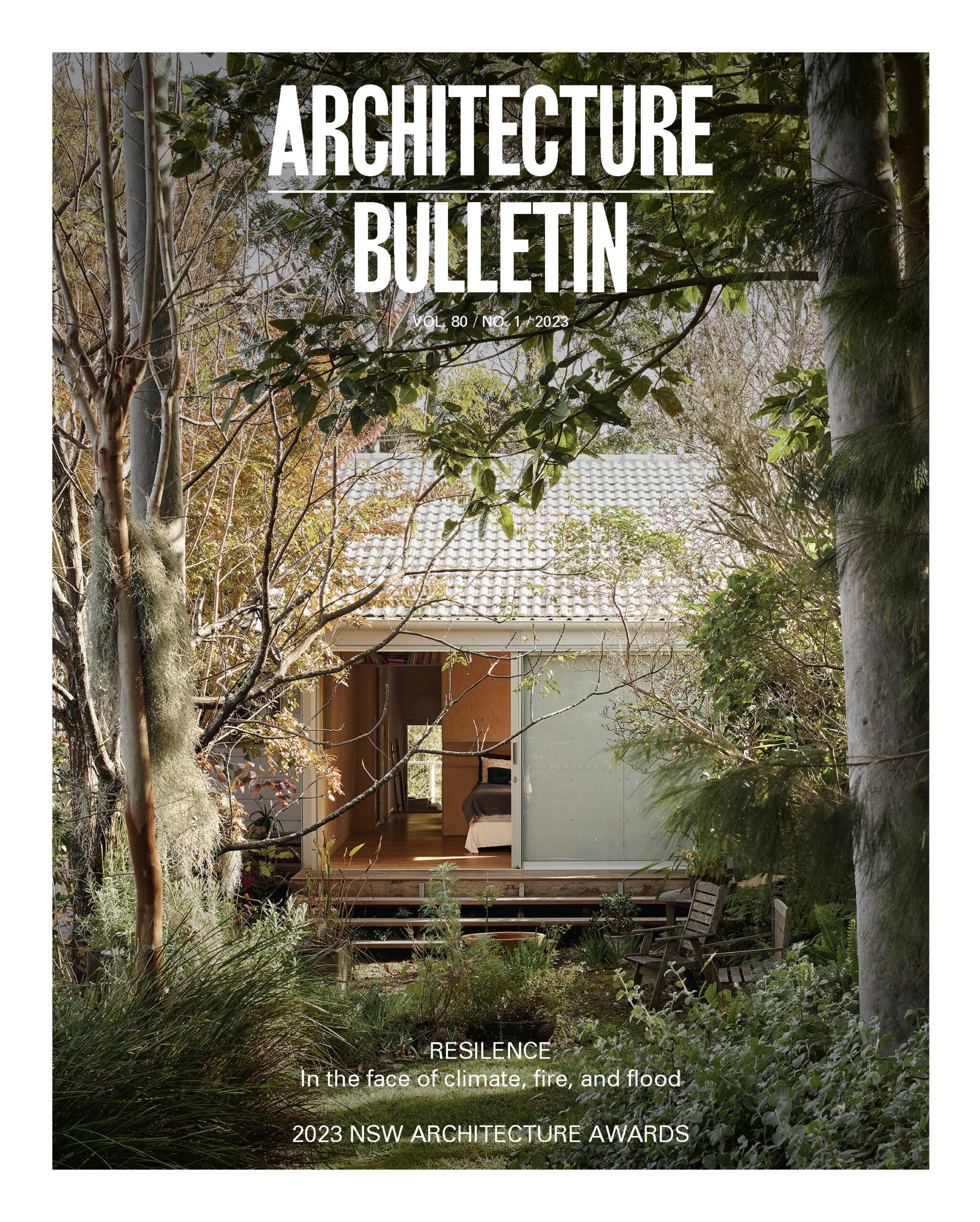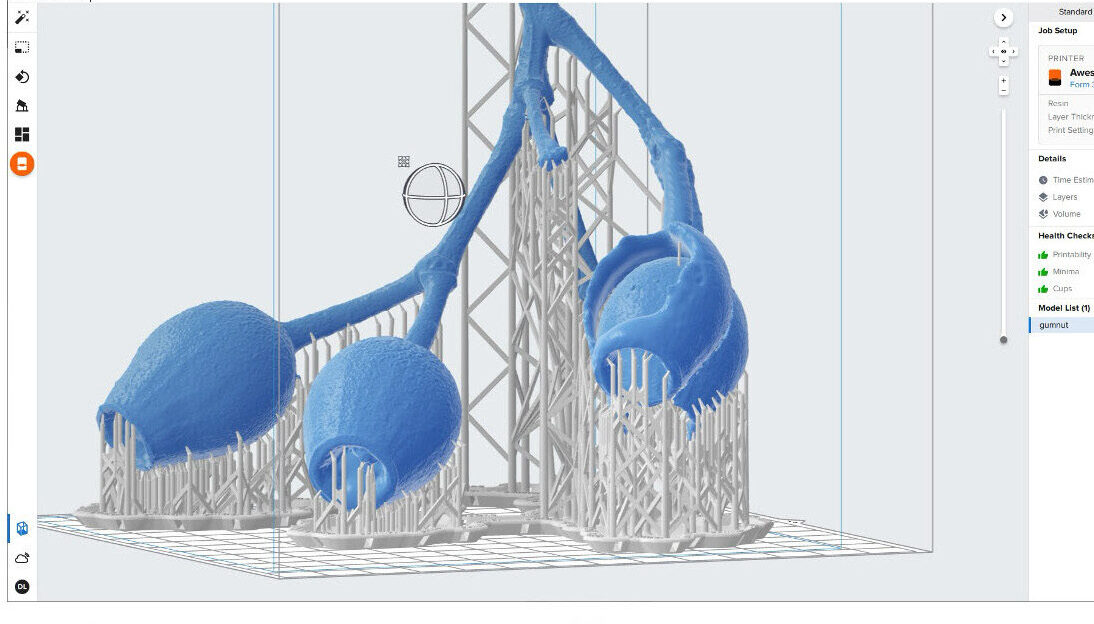Brisbane ferry terminal redevelopment: Cox Architecture with Aurecon


Architecture plays a critical role in responding to the needs of those affected by natural disasters. Through design, architects can help to mitigate the impacts of climate events by offering adaptive and resilient strategies, often developed as part of disaster recovery solutions. One such approach is evident in the Brisbane ferry terminal redevelopment project by Cox Architecture in collaboration with Aurecon.
Cox Architecture and Aurecon’s solution for the Brisbane ferry terminal creates simple, resilient infrastructure that uses a series of simple responses to natural environmental processes, such as tidal changes and river surges to provide a new typology for ferry terminals that is simultaneously beautiful, accessible and sustainable. By carefully observing the causes behind the destruction of the ferry terminals by the 2011 Brisbane floods, the project radically questioned the typical ferry terminal design. The competition-winning model consists of three key innovations highlighting the lessons learned and the benefits of designing future resilient projects.
The first concept involved analysing the shape of the ferry pontoons, replacing the existing square-shaped pontoons with a simple boat-shaped pontoon instead. The project team discovered that this new platform shape would naturally provide less resistance to flooding. By questioning the business-as-usual practice, the Cox team with Aurecon were able to develop disaster-risk reduction and recovery strategies.
Secondly, by reviewing the current structural solution, the project questioned the need for the number of piers commonly incorporated in typical ferry terminal design. By locating a large singular pier at the upstream end of the pontoon, the project minimised the provision required for a structurally stable yet resilient ferry terminal. The reduced number of piers also increased the ability for the structure to deflect debris and vessel impact. To facilitate this solution, the Cox team with Aurecon challenged the normal build and adapted an alternative method of design and production. For the team of Cox Architecture with Aurecon, rather than using the previous design method of a ribbon of pylons, they completely reimagined the concept of a ferry terminal structure, resulting in a solution that focuses on a singular sculptural pylon that provides a structurally stable system with minimal assembly.
The third innovation was to challenge the existing gangway model which sat transversely to flood flow and acted like a dam for debris, exacerbating destructive downstream forces. With the integration of a buoyancy tank and some clever mechanical engineering to allow decoupling, the new gangway swings downstream in a flood, allowing the flood and debris to pass through rather than standing dam-like against it. This integrated structural innovation now allows the gangway to rotate during floods and be re-positioned after flood waters recede. This solution is the result of a multidisciplinary-design approach that combines the knowledge of architects and structural and mechanical engineering to design for flood and climate-change events. ‘Go with the flow’ became the project description, referencing the futility of fighting against nature, and its immense and invincible forces.
Pursuing an integrated, multidisciplinary process from the outset, Aurecon’s expertise in designing marine structures was critical to the success of the project. Together with Cox the ferry terminal design sets a new benchmark.
The connection between intelligent architectural design and environmental performance is fundamental to a climate-responsive built environment. From bushfires, floods and heat stress, the world is experiencing an increasing number of disasters. As designers, a focus on smarter and more resilient outcomes is required. Architects, urban planners, landscape architects and engineers, need to work collaboratively using our capacity to work with disaster-prone or impacted communities and develop well-integrated responses that will guide disaster-risk reduction and reduce long-term rebuilding post disaster. If we can go with the flow and work with nature in a more agile and intelligent way, we may be able to be more economical with our structures, rather than building taller, more substantial, or exponentially stronger.
Jamileh Jahangiri RAIA is the founder of Studio Orsi, a research based, invention friendly design studio based in Sydney.
More from Architecture Bulletin
Instant Culture
Country-Centric Design and Technology
Museum of Touch: Making Museums Accessible Through Technology





