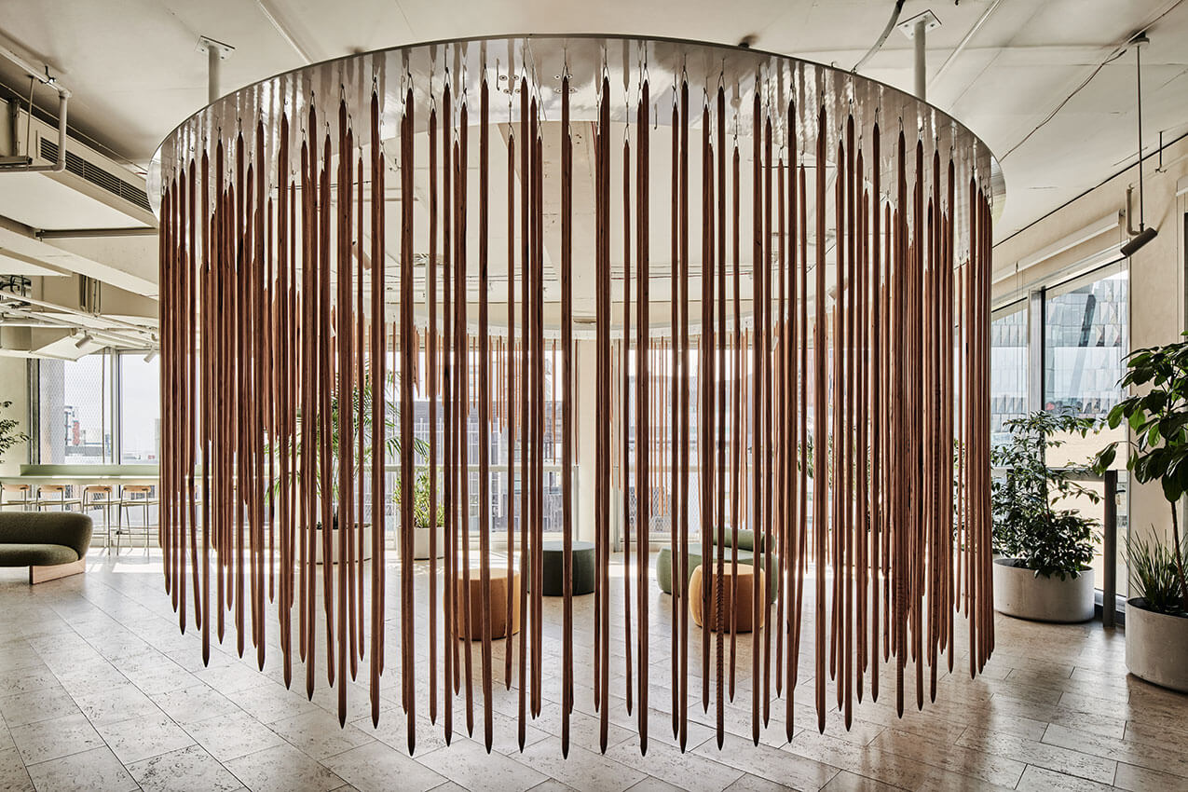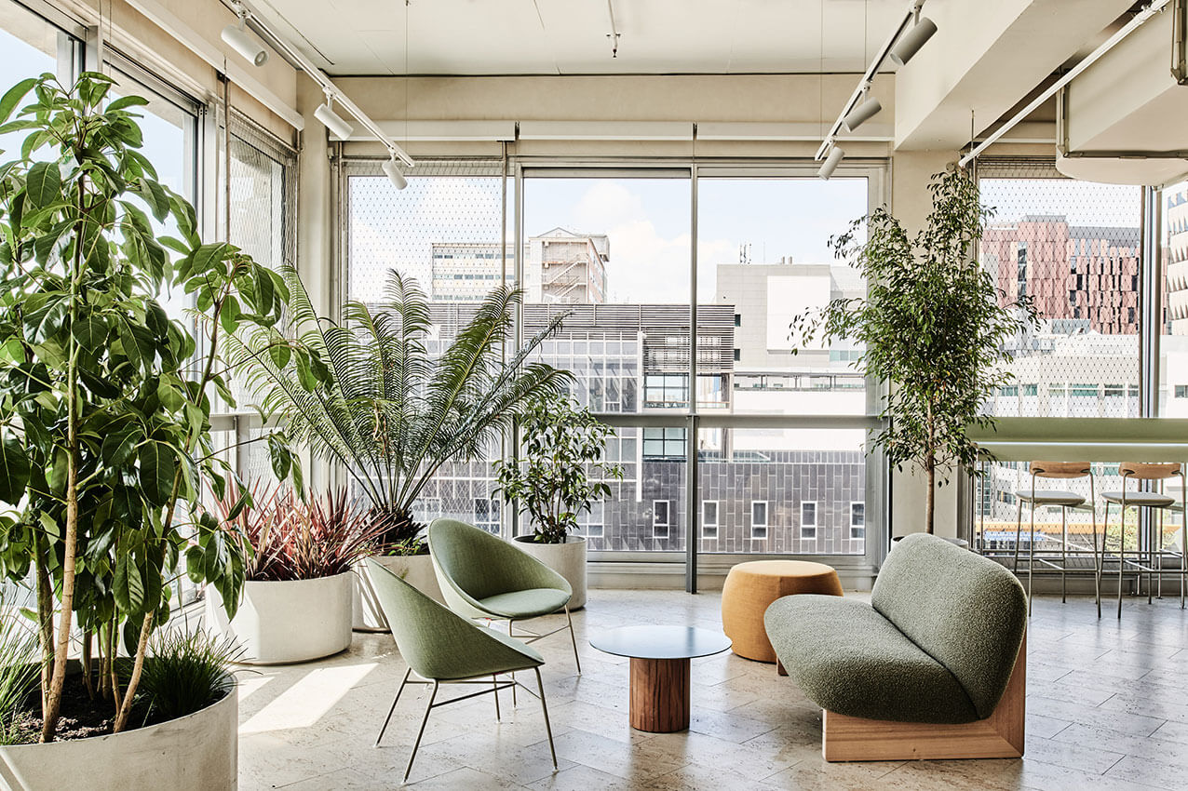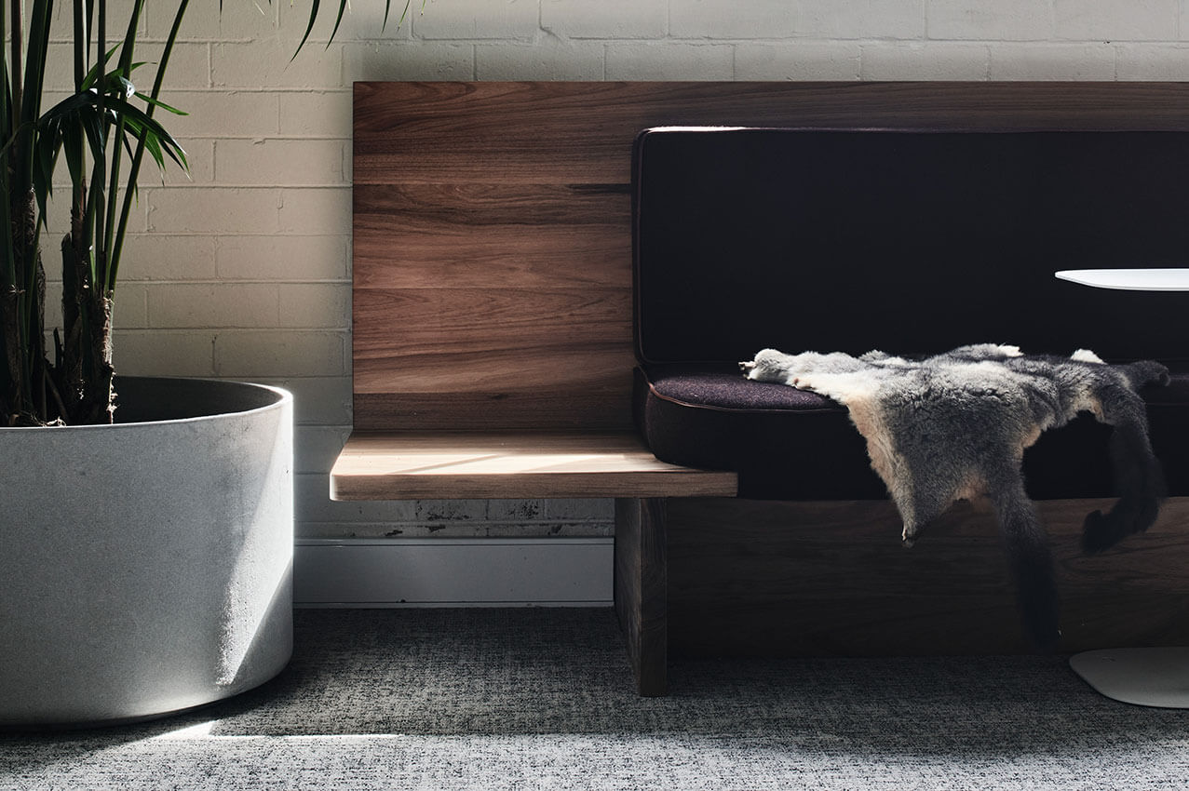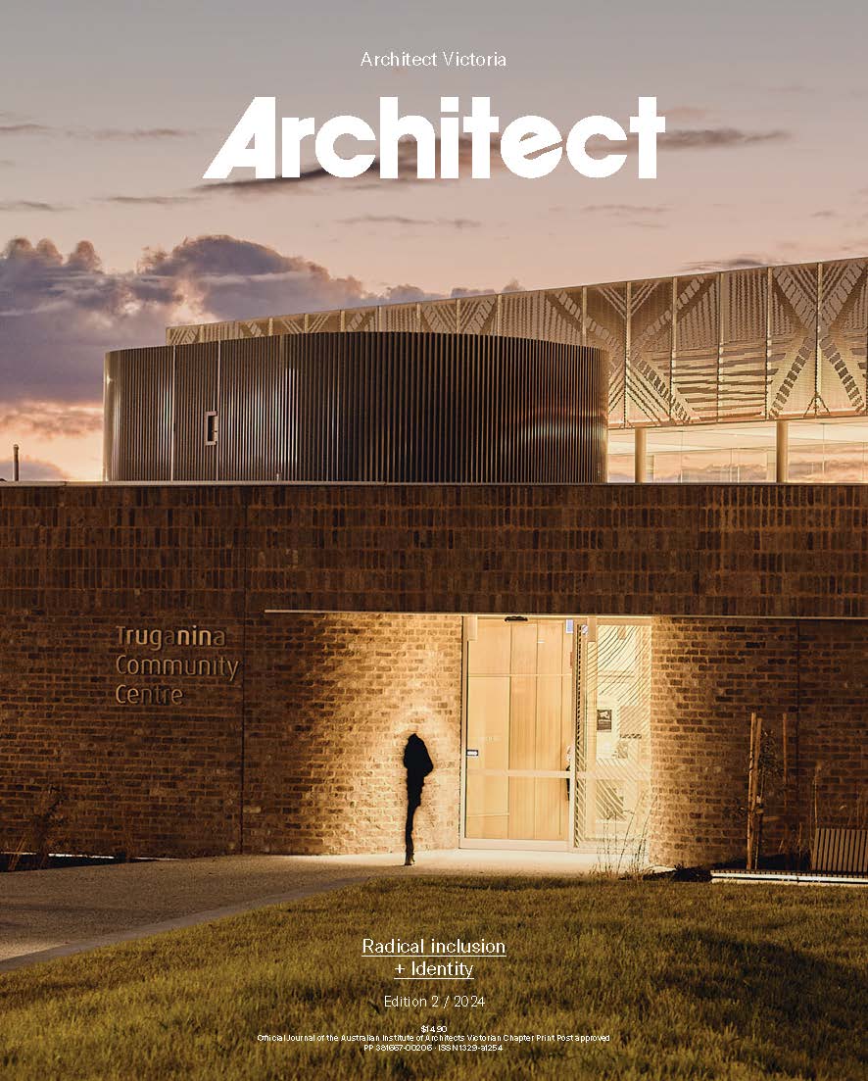Atlantic Fellows for Social Equity: Jackson Clements Burrows Architects
Words by Nikita Bhopti

Jackson Clements Burrows play with subtle and overt, tangible and intangible, static and ceremonial, to craft a rare space that references layers of Country through time where the University of Melbourne now sits.
It is always interesting to think about what existed on sites hundreds of years ago. The University of Melbourne’s New Student Precinct (NSP) is not an unfamiliar place for Melburnians, particularly, among architects. It holds ground as a dynamic towering addition to the university’s rich heritage campus in Parkville, however, very few are familiar with what once occupied this site.
Before the University of Melbourne was established, a series of waterways, overland flow paths and water bodies traversed the grounds, connecting the campus that we know today to the Birrarung. Over time, many of these waterways have been diverted, filled in or buried underground; it is believed that some of the underground pipework, even today, is being used as a migratory pathway for eels. Above ground, however, there is little reminder of what once used to be. Jackson Clements Burrows (JCB)’s recent renovation to level 5 of Building 168 within the NSP is a gentle nod, not only to the creek lines that one passed through the site, but also the woodlands and outcrops that shaped the land on which the University of Melbourne sits today.
Indigenous-led social change fellowship program, Atlantic Fellows for Social Equity (AFSE) appointed JCB as the lead Indigenous architect to deliver a space for both Indigenous and non-Indigenous leaders, visitors and staff to meet, work, rest and collaborate. Sarah Lynn Rees, palawa woman and associate principal and Indigenous lead at JCB shares how it is “a very rare experience for a client to demand Indigenous design leadership and then fully enable what that truly means,” noting how their trust in JCB allowed the practice “to push the boundaries on what Indigenous led design could be.”
“We looked across 400 million years of geological time, to the ecologies of the site before Western development, and to the cultural uses and practices that these ecologies support,” shares Sarah. “We agreed that we would not draw from any one language, marking, or story so that the project could become a canvas of the tangible elements of Country from which stories could be told from in the future.” The resulting look and feel of AFSE’s spaces evoke a sense of being within waterway, woodland and outcrop environments that existed on site many years ago.
To the west of the space, the floorplan is designed around cultural practices associated with the creek line, such as gathering to yarn under the canopy of a tree, fishing, and collecting Lomandra for weaving. “Weaving became an important connector of cultures across nations and seas,” explains Sarah, sharing how this led JCB towards celebrating the craft through embedding a variety of weaving practices throughout the fit-out. The Welcome Space includes several plants that can be harvested and dried for weaving materials. The kitchen has a custom drying rack that can be used for drying grasses. In the Elders Lounge, a collection of woven eel and fish traps from across the nation are suspended in alignment with the creek that once ran on the grounds below.
To celebrate the material identity of place and embody the woodland environment, JCB also hero blackwood timber throughout the fit-out. Being Indigenous to this area of Country, the architects reintroduced blackwood timber to this land through contemporary means. Utilised for timber detailing, Sarah shares how they were able to “evoke a sense of this verticality and movement through clustering and spacing the timber to create the perception of a changing sense of density and openness depending on where it is viewed from.”
The concept of the outcrop is captured through the Welcome Space. It is “defined by openness, raw materials, and the Melbourne formation geology,” says Sarah. Being a ceremonial space representing introduction and connection, the Welcome Space is shaped through 360 suspended message sticks.
With each stick representing a degree of the circle, they also invite user agency and promote a sharing of history for every visitor that walks in the door. Sarah explains how “fellows, staff and visitors that are inducted into the fellowship program [are invited to] locate their Country on a map placed at the circle’s centre and adorn the corresponding message stick with a woven sleeve. Over time, the collection of woven sleeves will represent the AFSE community and allow those on site to reconnect with where they are and with where they are from.”
Nikita Bhopti RAIA is a project architect at Sibling Architecture, a writer and curator.











