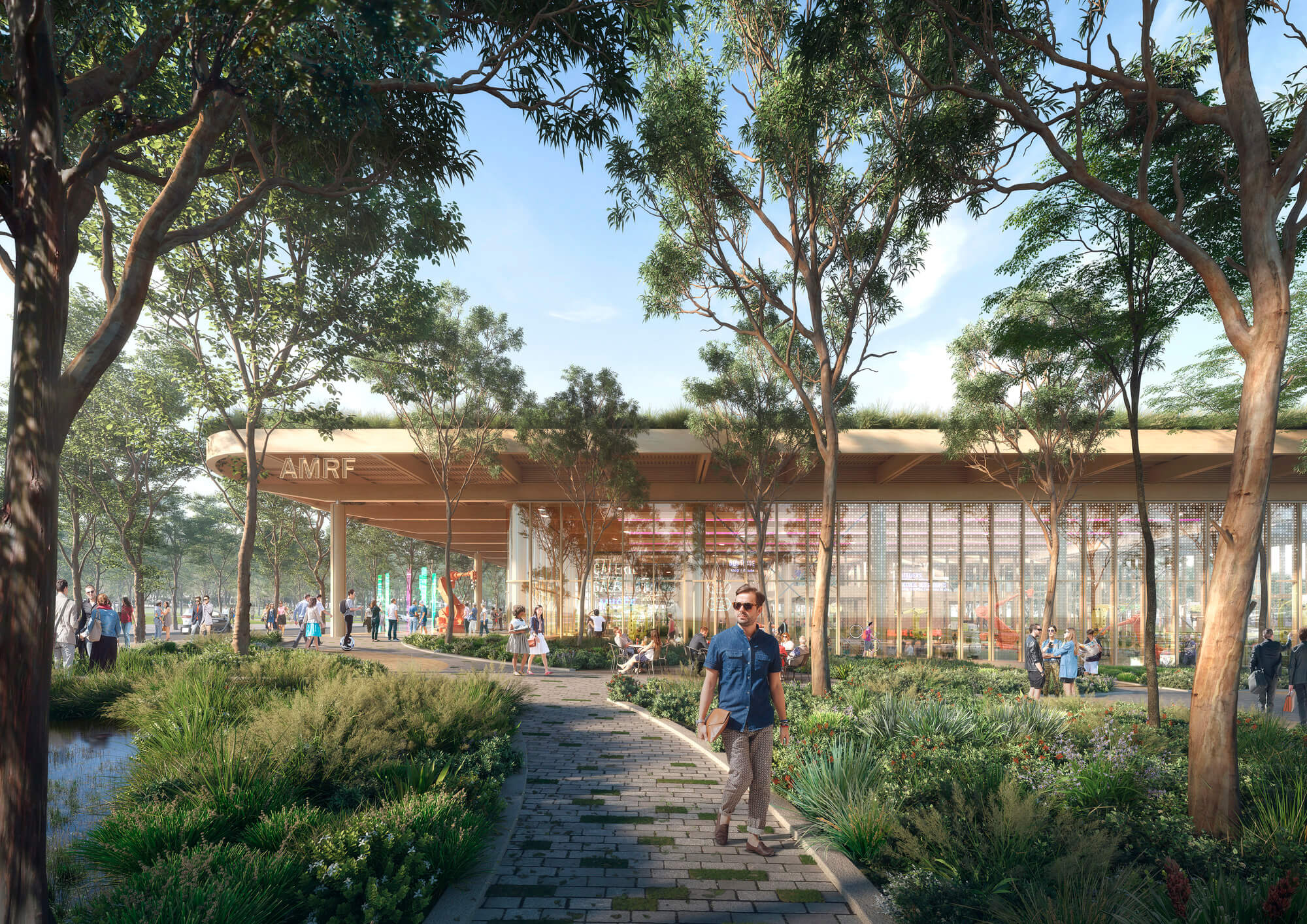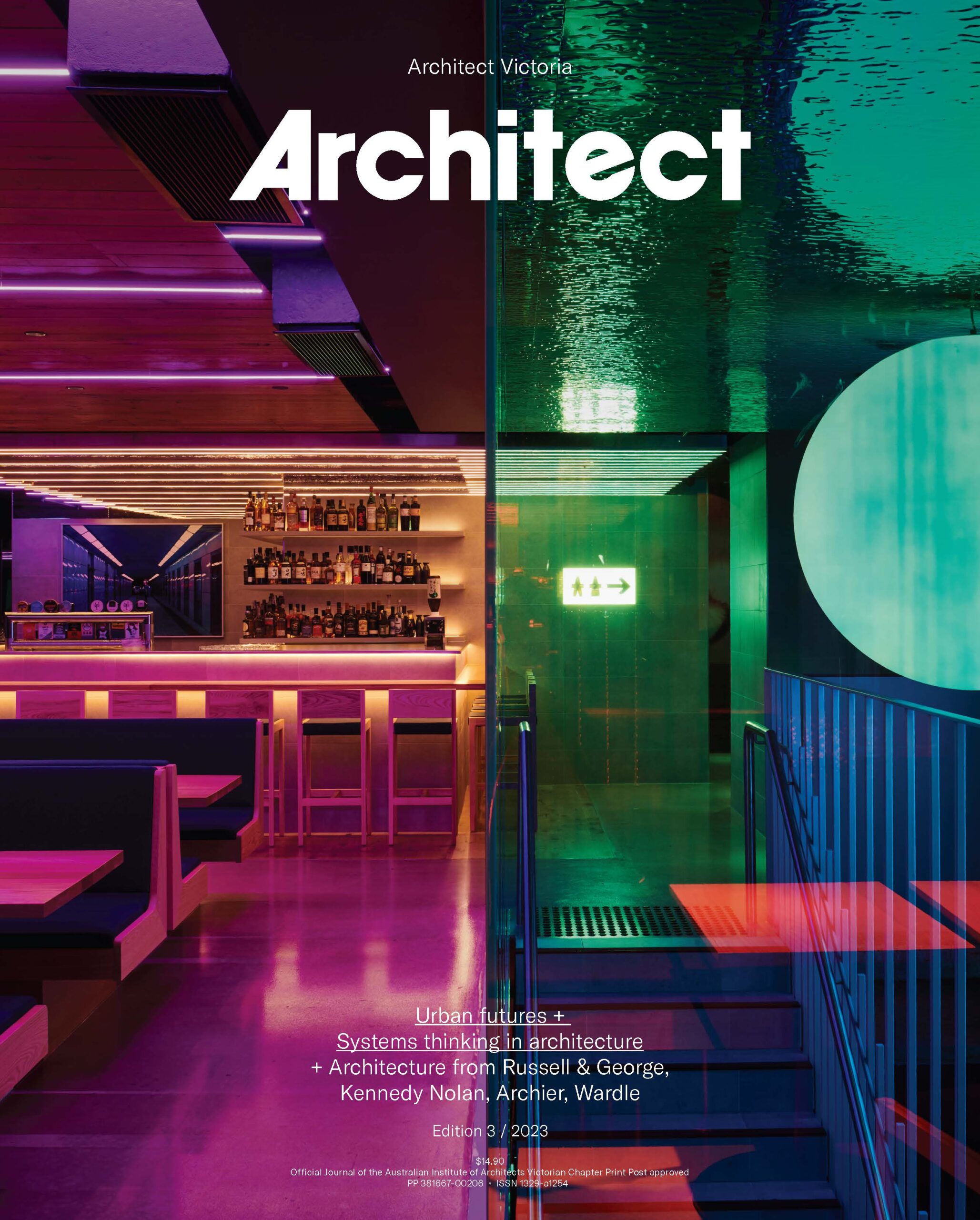Architecture as a system: Designing for regenerative development
Words by Samantha Peart

As architects and designers, our role extends far beyond creating aesthetically pleasing structures; we are stewards of the built environment, responsible for shaping spaces that harmonise with the world around us. In the quest for sustainability and regenerative development, the architectural design process must undergo a transformative evolution.
This evolution is not just a response to the growing environmental crisis, but also an acknowledgment of the intricate interconnections that shape our world. With over two decades of experience in designing sustainable and net-zero buildings and places, I have come to realise that embracing systems thinking is the key to unlocking the true potential of regenerative development and fostering the true evidence-based, value-driven collaboration needed to address many of the interconnected social, environment and economic challenges we face.
Traditional architectural design often focuses on individual sites, treating them as isolated entities. However, to achieve regenerative development, we must shift our perspective to encompass a broader systems-based approach. Sites are not standalone nodes; they are dynamic components within a complex web of systems. By adopting systems thinking, architects can recognise the profound impact a project can have on the larger ecosystem. Just as a single thread is integral to the tapestry, each building contributes to the intricate fabric of the environment we as humans are nested within.
The paradigm of considering projects as mere nodes that consume resources is inadequate for regenerative development. Instead, we must view each project as a place intricately woven into multiple systems – ecological, social, political, resource, climatic, and economic. A truly sustainable building or place cannot be divorced from its surroundings. Contextual analysis must encompass the interplay between these systems, ensuring that the conceptual design aligns with the rhythms of nature and society. Recognising these interconnected layers empowers architects to design with a holistic and evidence-based mindset.
What if we could re-write a city’s future through a series of smart, data driven, systemically interconnected design solutions?
Our team for the Resilient by Design challenge in San Francisco – from Australia, the Netherlands and the Bay Area – leveraged the mapping of over 18 data sets integrated with deep community engagement. Together, this work gave San Francisco a range of creative, evidence-based opportunities for strengthening their waterfronts and communities. It resulted in the funding and design for the Colma Creek Adaptation aiming to deliver flood management, ecology restoration, and access to the water, and build environmental stewardship within the community.
The system of time is also often overlooked in traditional architectural design, and emerges as a vital factor in regenerative development. Lessons from earlier projects and current undertakings within similar systems should inform the design process. Designing for adaptation is crucial – both in terms of changing usage patterns and the evolving climate. Spaces should be versatile enough to accommodate unforeseen shifts while remaining true to their purpose. Embracing the organic relationship between humans, nature, and the built environment invites innovation and adaptation, fostering spaces that evolve gracefully.
Designed in collaboration with Djinjama, a First Nations cultural research and design agency, the Advanced Manufacturing Research Facility (AMRF) First Building places sustainability at its heart – and restores Indigenous Australian culture as the lifeblood of the land. Facing the future while honouring the past, the AMRF First Building is a collaborative space for government, industry and research to incubate innovative manufacturing projects. The building has been conceived as a kit of parts, its timber structure comprising prefabricated modular components that are mechanically fixed together. These can be disassembled, expanded, or even relocated. In this way, the AMRF First Building leases the land when in use, with the aim of returning it to its Traditional Owners afterwards.
To catalyse regenerative development, architects must understand stakeholders on multiple levels. While comprehending the immediate client’s aspirations is paramount, it is equally vital to acknowledge the broader network of influencers. Clients are not isolated entities; they are part of a chain that extends to their stakeholders’ stakeholders. By aligning design objectives with a larger network of interests, architects can navigate the intricate dynamics that shape value and work with technical consultants and specialists, clients, investors, users, policy makers and other key stakeholders to uncover and drive systemic shared value through projects.
A thought-provoking lens through which to view regenerative development is by considering nature as a client. This perspective compels us to design spaces that prioritise nature’s needs alongside human requirements. Just as we seek to fulfill client demands, we must honour the intricate requirements of the ecosystems that surround us. This shift in mindset pushes us to create designs that are not just harmonious with nature, but actively contribute to its flourishing.
Biodiversity loss is a pressing issue in contemporary cities. Jon Hazelwood is leading Hassell’s Sydney Metro planting trials that aim to achieve a beautiful, biodiverse ground-level landscape that will inform the design of future public landscapes across the city. Low-maintenance landscapes typically include a small range of robust plants with limited visual appeal and low biodiversity value. To improve the quality of low-input public landscapes and make our cities more attractive and biodiverse, these plantings have been designed as a novel, low-cost and resilient alternative to conventional public plantings. These planting trials are the result of a design collaboration between Hassell, Sydney Metro and our friends at the University of Melbourne’s Burnley Campus.
The path to regenerative development requires architects and designers to transcend conventional thinking. The evolution of the architectural design process hinges on adopting systems thinking, where projects are not seen in isolation but as part of a greater whole. A multifaceted approach that integrates ecological, social, political, resource, climatic and economic systems is essential. The element of time must be woven into design, enabling spaces to adapt and evolve gracefully. Engaging with stakeholders on diverse levels ensures that regenerative development aligns with a broader network of interests. As we contemplate a new definition of ‘client’ and therefore ‘value’, we reframe our purpose as designers, striving not just to create structures, but to nurture a regenerative relationship between the built environment and the world it inhabits.
Samantha Peart Affiliate RAIA has extensive sustainability experience, including in the senior leadership roles she’s held internationally. Her work has spanned 20 different countries and involved sustainability strategies, design and initiatives for multiple sectors at all scales. Before joining Hassell as global head of sustainability, she was a senior director at Development Victoria, where she designed and implemented their sustainability strategy. Prior to that Samantha spent almost 15 years at Arup across Sydney, Singapore, Los Angeles and Melbourne.




