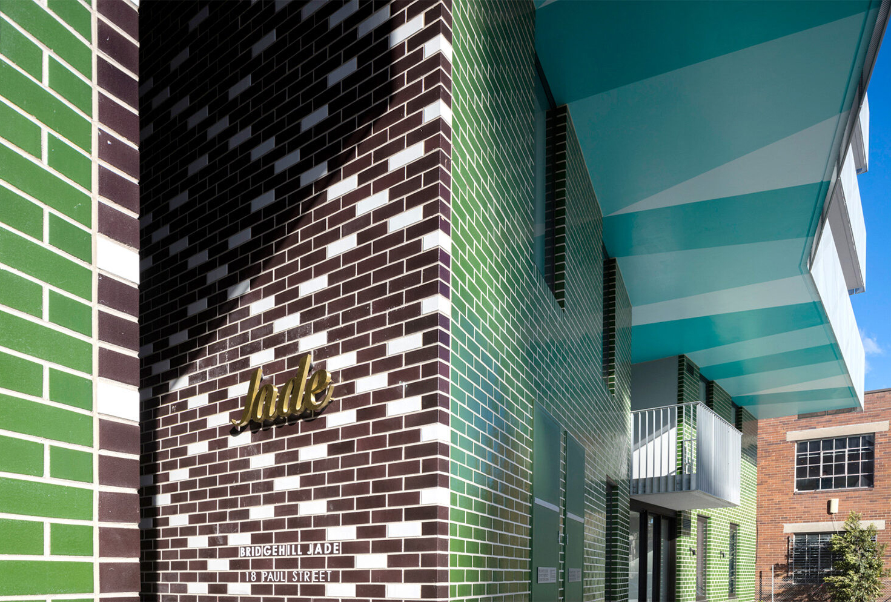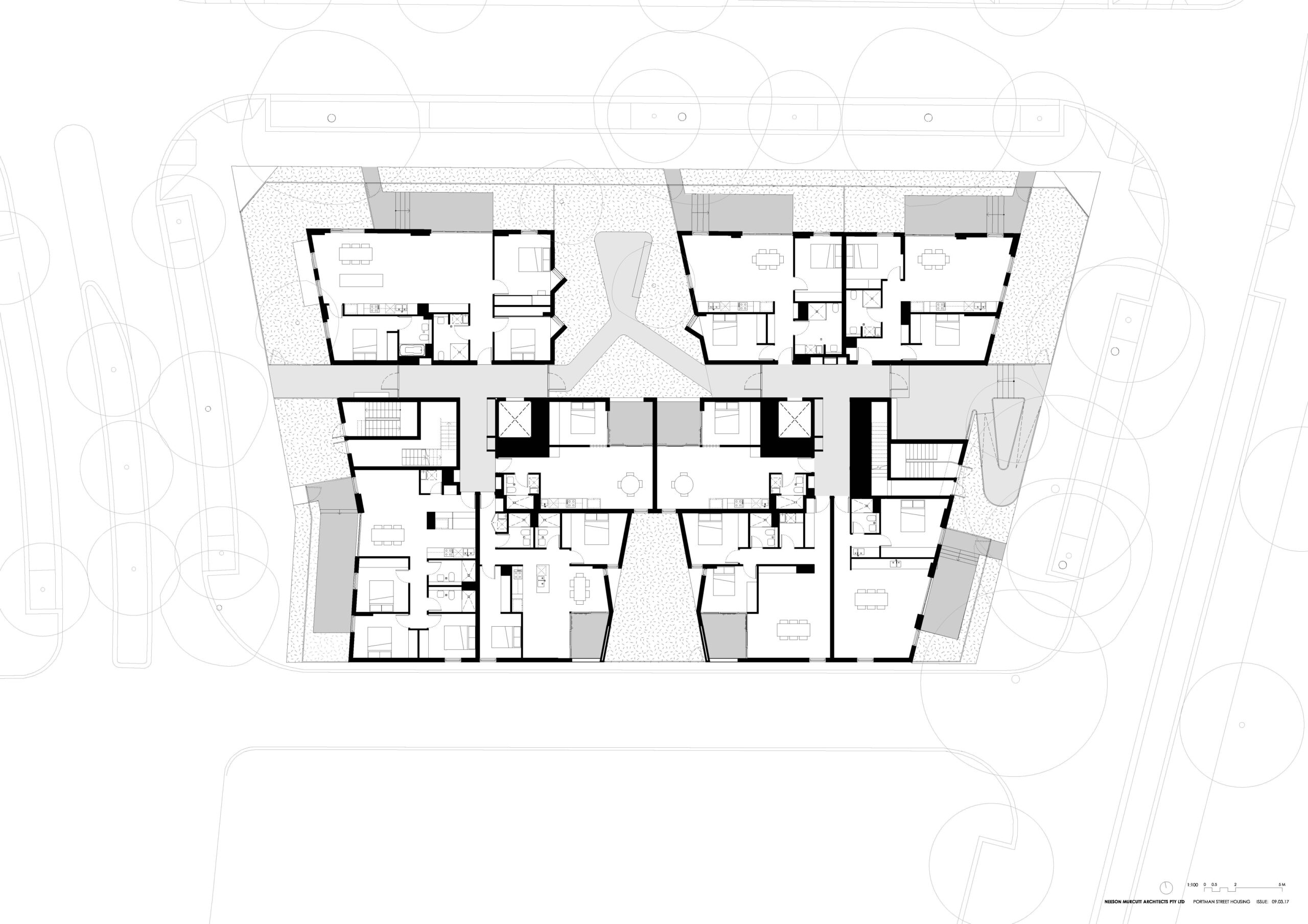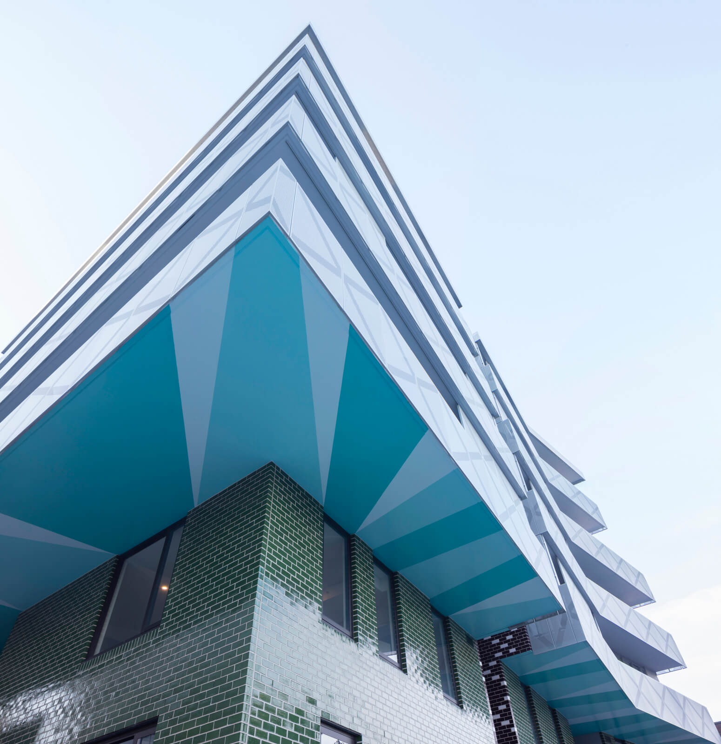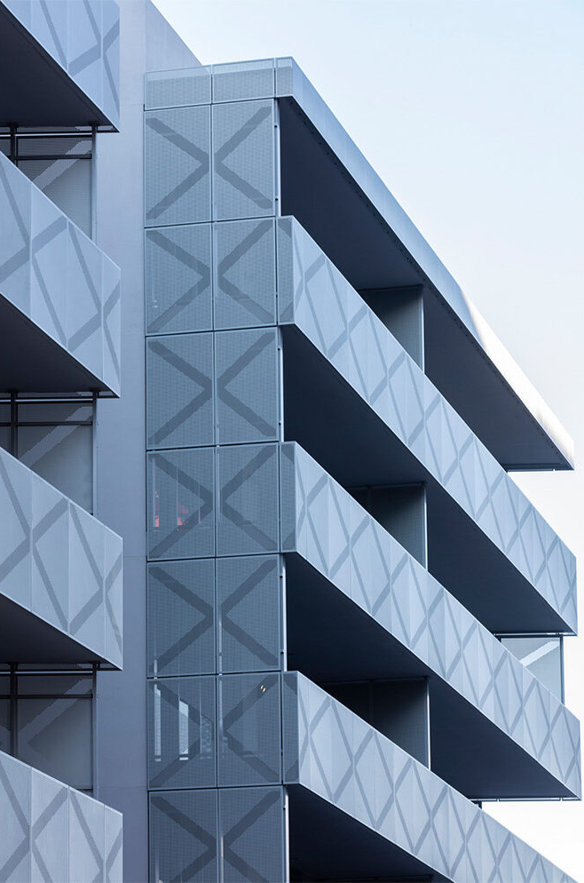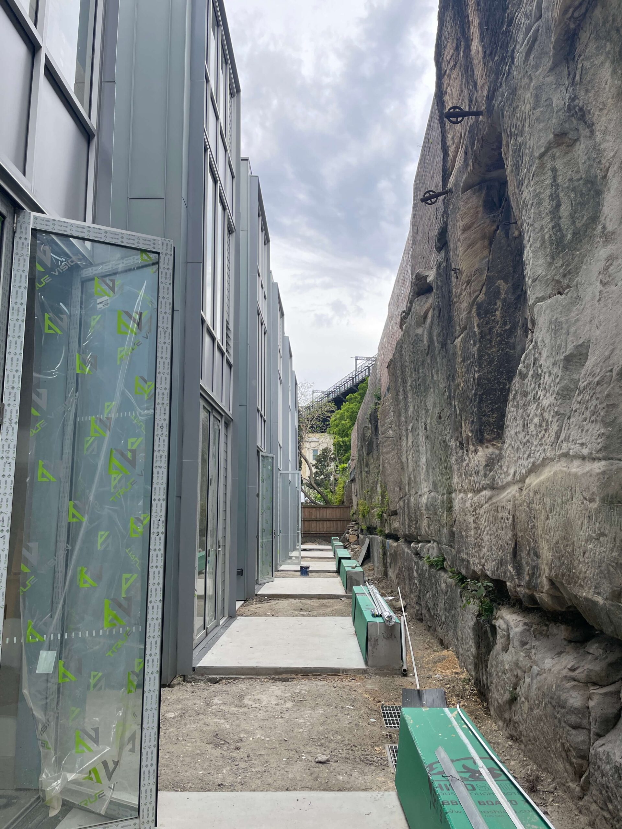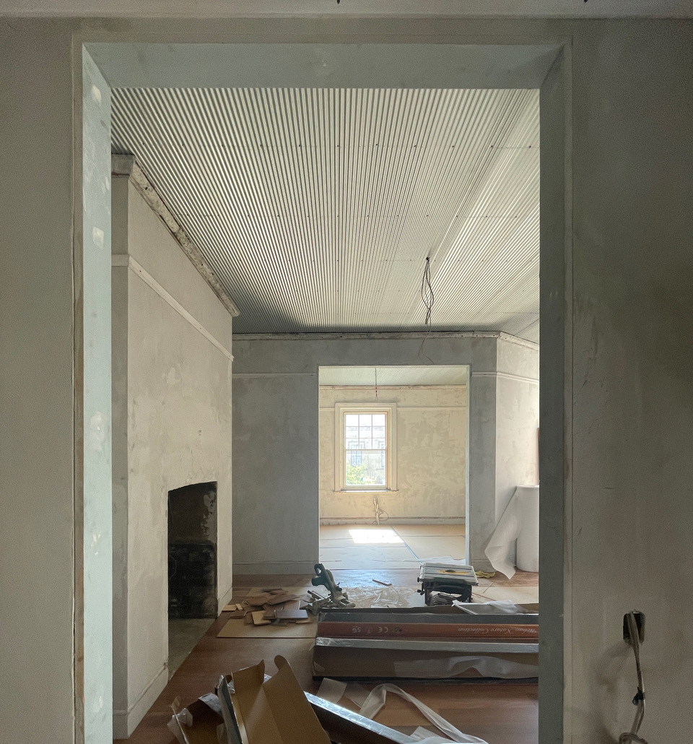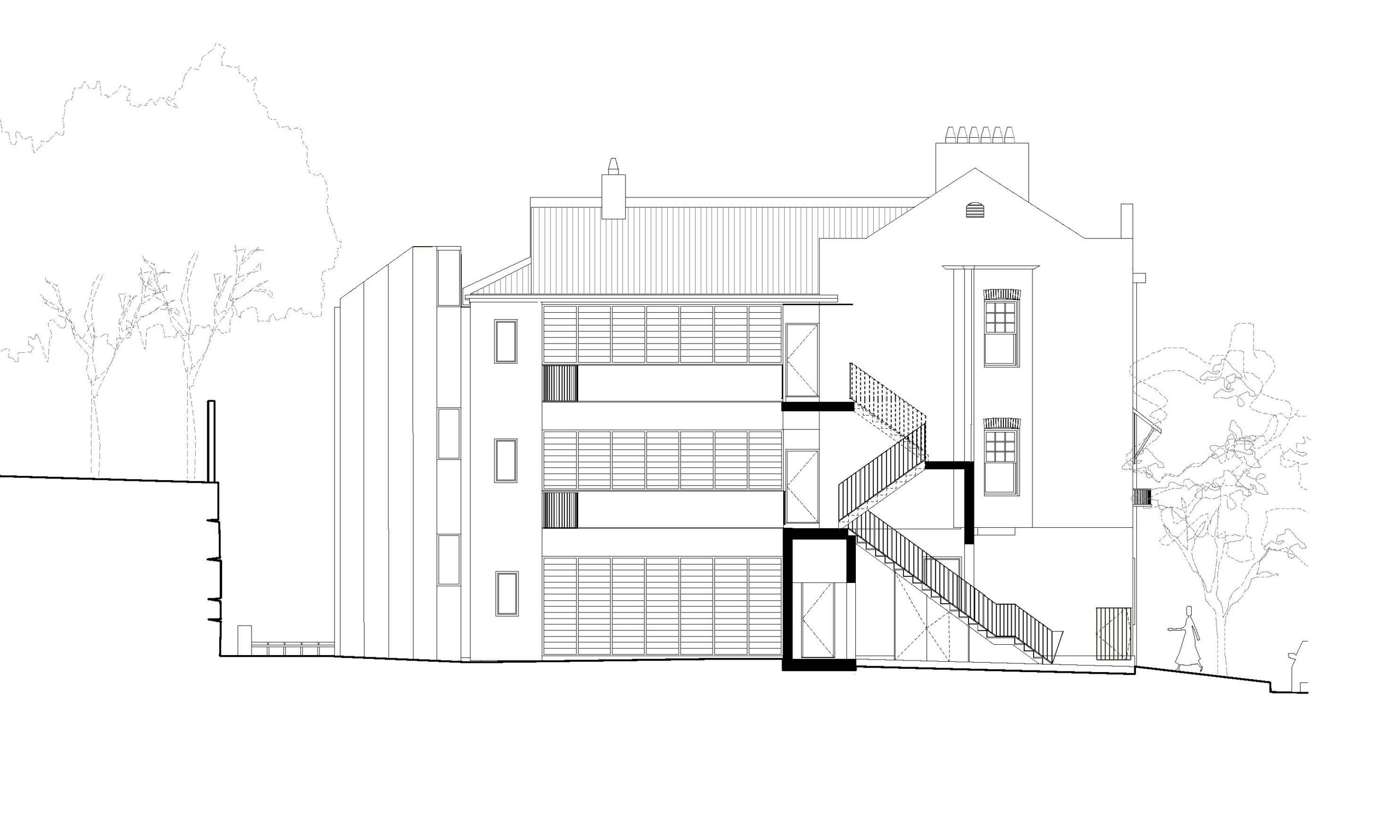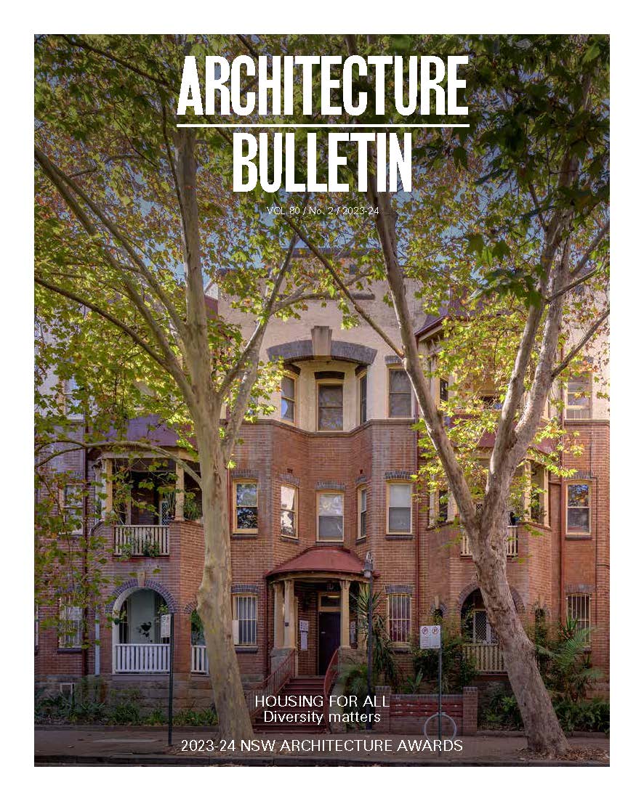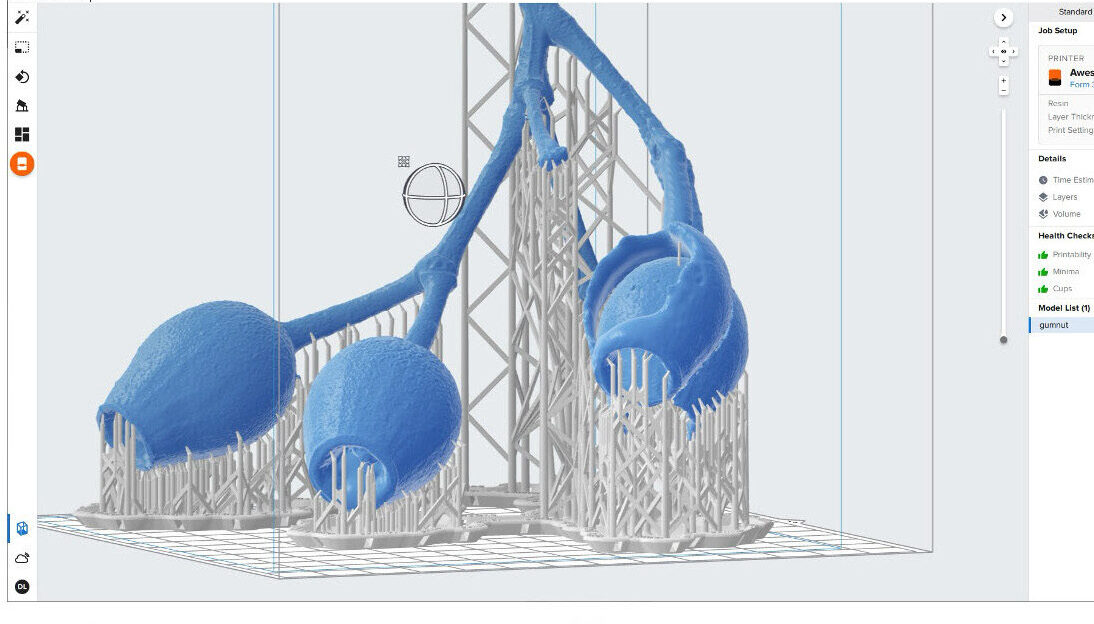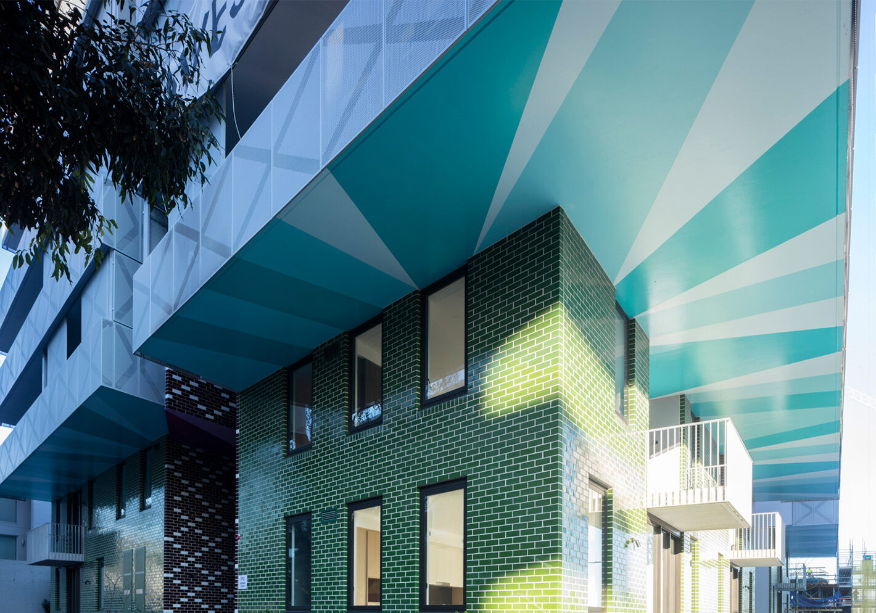
The majority of buildings in our cities are our homes, and for an increasing number of Australians, these are apartments.
The design of apartment buildings is an exercise in Tetris, balancing the urban envelope with Apartment Design Guide (ADG) design standards, while maximising unit yield. Functional amenity is prescribed and measurable. Diversity is defined by the numerics of unit mix – floor area related to the number of bedrooms, with special provisions for mobility impaired adaptability.
We are interested in how a diversity of spatial typologies can offer choice and opportunity for different ways of occupying apartments as homes. Described here are two projects where these explorations have been explicit. One is a new apartment building at the periphery of Green Square, pre-dating ADG, the other a row of former social housing units converted to private market housing in Millers Point.
PORTMAN APARTMENTS
Portman occupies an entire block at the southern perimeter of Green Square, once part of a broad wetland on Gadi Country. To the immediate south is a conservation area of small-scale warehouses and fine-grain worker cottages. To the immediate north is a nine-storey apartment building, with taller developments around the Drying Green and Green Square itself. It is a site that needed to mediate between tall density and retained low scale, between big and small, between new and old.
Portman responds to the prescribed urban massing, imagining a fully built block into which voids are carved for air, light and landscape. These incisions allow the deep penetration of sun and increase valuable perimeter, creating corners.
Portman explores the corner apartment as a dwelling type.
The corner typology, with windows along two sides, enjoys a sense of expanse and dynamic quality of light. Living spaces are given prime corner position with equally sized bedrooms deliberately separated to suit a variety of occupant scenarios – flat mates, couples, families. The wrap-around balcony provides circulation choice. It allows excellent ventilation to bedrooms via sliding doors and expands the scale of rooms through flush thresholds and continuous flooring material. Silver mesh balcony screens are an operational veil, controlling sun, privacy, and exposure, and a lifeful display.
The building is recessed at street level as a zone for gardens, accentuated by green-glazed brick walls, and a painted soffit artwork. Homecoming is through this landscape. Separate east and west entries give address to separate cores and are linked at the ground floor through a shared garden courtyard. The lobbies are naturally ventilated, transparent, shared spaces connected to landscape, that give a sense of safety and wellbeing – a welcome home.
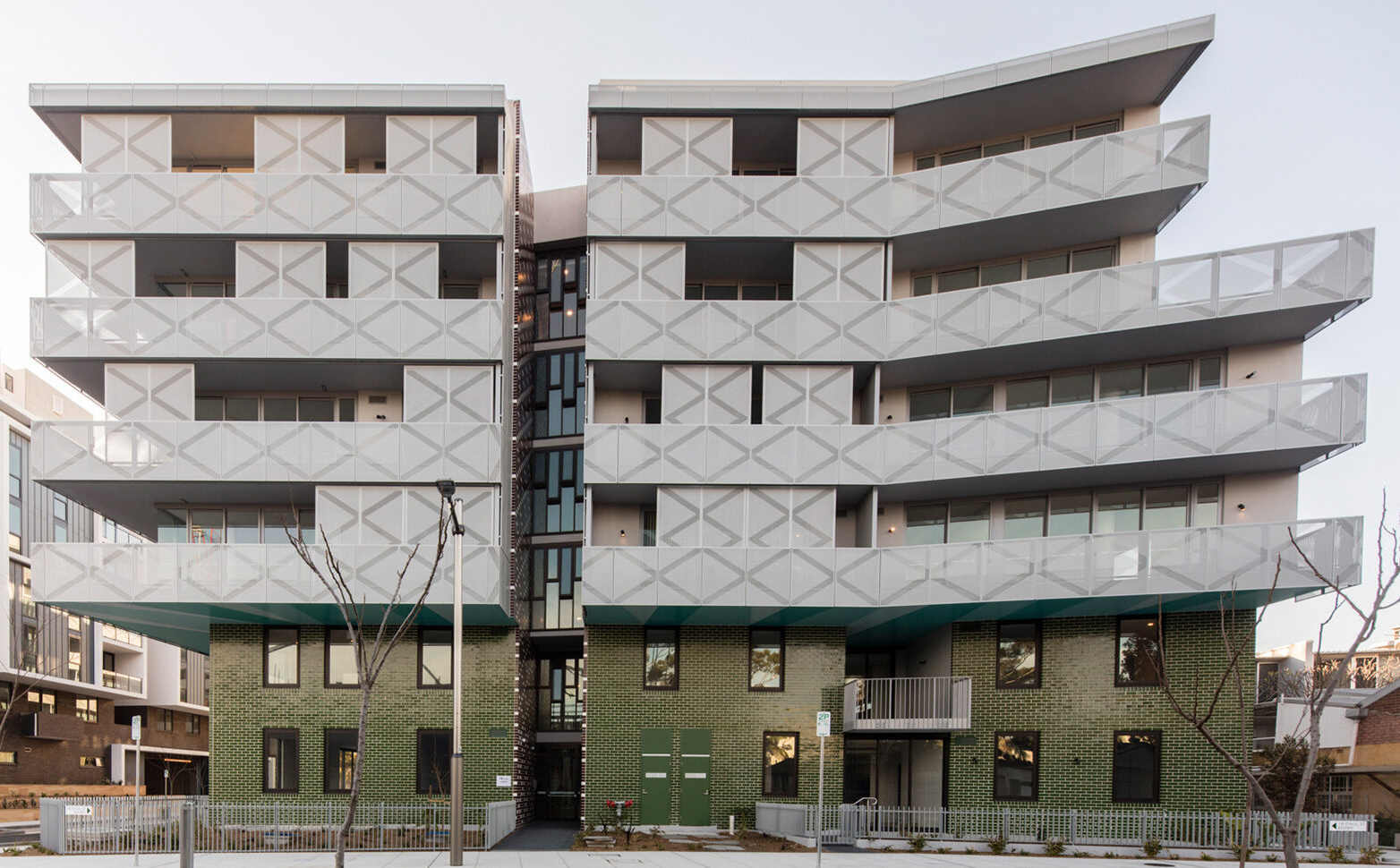
FORMER WORKERS DWELLINGS
In 2017 the NSW State Government sold a heritage listed row of three-storey walk-up social housing flats in Lower Fort Street and Trinity Avenue, as part of its divestment strategy for former housing commission properties in Millers Point and Tallawoladah / The Rocks.
The former workers dwellings were designed by the Government Architect’s branch and credited to architect Walter Liberty Vernon. They were among the last government-built housing in the area prior to the establishment of the Housing Board in 1912, and the only example of medium rise Dublin Tenement style architecture.
The spatial organisation is a raumplan with two completely internal rooms. While each level is identical, its character is distinct, measured against the sandstone cliff – opening into garden at the base of the rock, looking into the face on the mid-level, sitting above the cliff at the top level.
The buildings were non-compliant against current access, fire, light, ventilation, and internal room size standards. Arguably, these flats were never fit-for-purpose, with reports at the time describing them as “gloomy in the extreme” (The Worker 1911, Conservation Management Plan). Conversion to contemporary private market housing gave the opportunity to rectify what was problematic from the start, while maintaining the benefit of heritage and raumplan.
A back-to-back kitchen and bathroom inserted into one of the internal rooms, with high-level glass and mirror, maintains the legibility of the space as a single room and allowing light to penetrate and reflect. The second internal room is retained, borrowing light and air from the adjacent enclosed verandah which has new
translucent louvres for better privacy. The rear additions are replaced with a new well-scaled bedroom looking onto the rear sandstone cliff. Internal connection between the front two rooms – primary living spaces – is enlarged to increase the penetration of light and movement of fresh air.
Homecoming is through a breezeway connected to garden, and via historic stairs and a new discrete lift. The external cast-iron stairs are a signature of these buildings, and their social centrepiece.
Ultimately, we see apartments as homes, places where amenity is entwined with spatial delight. Portman ties outer worlds and inner worlds into a brilliant field of garden, light and expanse. The former workers dwellings are transformed into a sensuous series of rooms, bound with light and stone.
Rachel Neeson FRAIA is founding director of Neeson Murcutt Neille, a medium-sized practice that works across a broad range of project types, including housing. Rachel is professor of practice at UNSW, and member of the City of Sydney Design Advisory Panel. She is the 2022 Marion Mahony Griffin Prize recipient.
Stephen Neille is director at Neeson Murcutt Neille. He was formerly director of Perth-based Pendal and Neille, and Chair of Architectural Design Curtin University. Stephen is adjunct professor at the University of Technology Sydney, and a member of the NSW State Design Review Panel.
