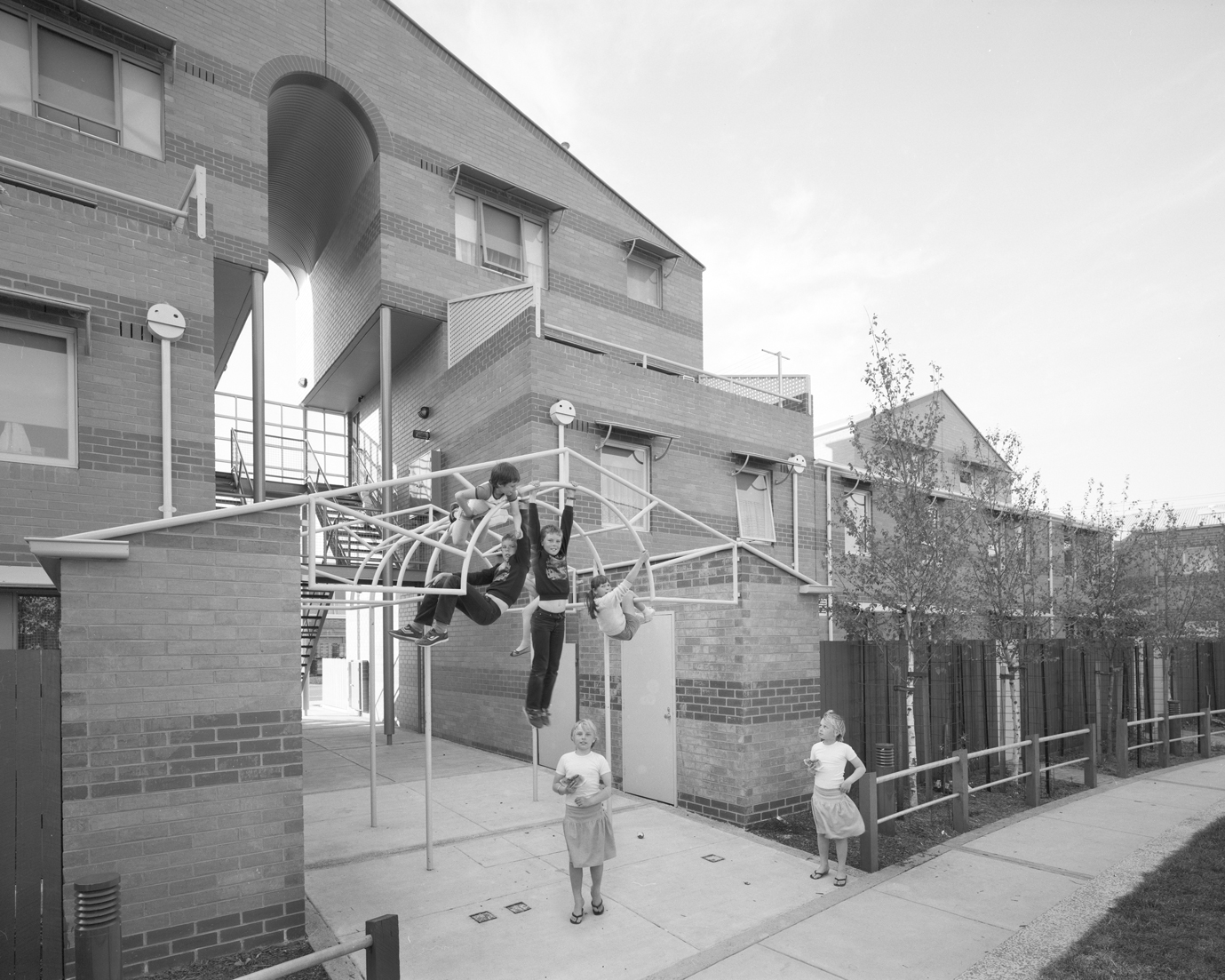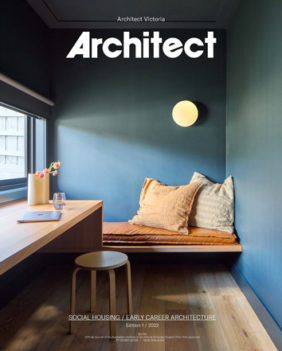A crucible for new housing typologies
Words by David Islip

Faded photos of public housing projects from the early 1980s line the corridor walls of the Department of Families, Fairness and Housing, marking the time since the medium density infill housing program, led by John Devenish at the Ministry of Housing. The program became a crucible for new housing typologies as it pursued a policy of diversification through infill, opening up the opportunity to commission emerging practices.
Delivering public housing is a significant responsibility for government when, according to the Grattan Institute, at least 50 in every 10,000 Australians are homeless with “rough sleepers the most visible”, but they account for only 4% of Australia’s homeless (Coates, 2020). Housing fulfils many objectives, from basic shelter to emotional security as a safe refuge. For these reasons, housing is considered a fundamental human right under the Universal Declaration on Human Rights – subscribed to by the Victorian Government through the Victorian Charter of Human Rights and Responsibilities Act.
In the 2020 State Budget, the Victorian Government announced a commitment of $5.3 billion to build new social housing – the single biggest investment in social housing in Victoria’s and Australia’s history. The package aims to boost the state’s social housing supply by 10% in four years.
A new government agency, Homes Victoria, was established to work across government and sectors to deliver this package and manage existing public housing. The program, called the Big Housing Build, will construct 12,000 new homes across metropolitan and regional Victoria comprising 9,300 social housing homes replacing 1,100 old public housing units that are no longer fit for purpose. The Office of the Victorian Government Architect (OVGA) has had significant involvement in the Big Housing Build’s projects known as the Public Housing Renewal Program (PHRP) which will deliver 1,200 new public homes, including social, private, and affordable housing.
Procurement
Selecting a Public Private Partnership (PPP) as the preferred procurement method to deliver the Big Housing Build demands that government is a smart client. Research by the Association of Consulting Architects Australia shows that the cost of bidding typically costs the consortia 1% or more of the construction cost (Gorey, 2015). During the competitive phase, the impact on architects and the commercial terms on which they are engaged, can present considerable risk. Another key risk with a PPP is that it does not necessarily guarantee that the best design will be selected. The new edition of the OVGA’s procurement guide, Government as Smart Client, states that “the State may not get the best design team due to the commercial offer preferencing a particular consortium”. Further, as observed by previous Victorian Government Architect (2006–08) John Denton, “when it comes to choosing bids, money, not design, tends to win out” (Millar, 2008).
PPP’s claim to bring greater innovation than standard procurement processes. Further documented evidence is required to support this notion. If innovation is requested it may reflect that the agency does not know what is needed, or that it is looking for new ideas and is relying on the market to research alternatives, precedent projects, or to investigate, evaluate and provide another possibility.
The rewards for the private sector, from a PPP, are considerable. The Kensington Housing Project completed in 2012 piloted a 50:50 social-mix model to inform future estate redevelopment projects in Melbourne via a PPP approach. Studies found that the private developers involved in the project collected net profits of more than 37 % (Shaw, 2013).
Masterplans
Masterplans for existing and future public housing estates need to be prioritised by government and committed to as a fundamental design exercise. An effective masterplan can have significant benefits when underpinned by an intelligent brief from the delivery agency and skilled consultants to inform the design process. Masterplans can de-risk the long-term viability of new housing and protecting public space when project delivery times and yield compete for attention. Masterplans are a critical part of any future work and cover project staging, latent conditions, audits, natural landscape systems, tenure equity, planning controls, car parking impacts and a long-term vision for more resilient and sustainable communities. A carefully considered masterplan that involves all stakeholders will protect future opportunities and avoid abortive works.
Design life
Designed and constructed in the 1960s, there are more than 40 high-rise towers at 20–30 storeys across 19 suburbs in Melbourne. Most are well beyond their projected design life of 50 years. The towers were constructed to the minimum required structural tolerances, raising the importance of audits across the existing housing stock to understand the potential for adaptive reuse and capture the benefits of embodied energy from a sustainability perspective. The risk of not getting the design fundamentals correct upfront, across orientation, function and form, can result in a legacy of buildings without the structural bones, such that any notion of a Lacaton Vassal style refurbishment is at best, tenuous. The towers remain an ongoing concern during the challenge of the COVID-19 pandemic and their suitability in avoiding infection among residents.
Smart client
Government can only act as a smart client when there is a commitment to design capability within the delivery agencies. Each delivery agency in government needs in-house design champions who will advocate and hold a consortium to account for the quality and scope of each drawing package. Equally, the profession has a responsibility to remember who the client is: the homeless. A client who may live in such a building for their lifetime because there is no other opportunity. The houses architects design must become their homes and avoid being dictated to by market forces, where the focus is on yield and return, rather than amenity.
It is critical that government delivery agencies provide leadership through detailed briefs and clear policy in defining what it means to be tenure blind. If housing projects are to be design-led, the profession needs to push back on the unreasonable demands of the consortium, articulate the unintended consequences of cost savings and challenge government agencies when faced with ambiguity. Architects who can deliver detailed, accurate and fully scoped packages will avoid opening the door to cost savings that impact quality. The OVGA will continue to advocate for good design outcomes but it is only warranted by a project’s significance and our ability to influence it.
Whether the current program will leave an enduring legacy for Victorians, government and the profession to celebrate, is yet to be seen. The challenge remains, for a design-led housing program that ensures the best possible amenity for tenants, which is adaptable into the future.
Notes
Brendan Coates, Jonathan Nolan, and Tony Chen (2020), Tackling homelessness in Australia Submission to the Standing Committee on Social Policy and Legal Affairs’ inquiry into homelessness in Australia, Grattan Institute
Ann Gorey, 13 April, (2015), Public Private Partnerships for Procurement, Association of Consulting Architects Australia
Royce Millar, July 26, (2008). Departing architect warns state to keep watch on its legacy, The Age
Shaw, Raisbeck et al. (2013) Evaluation of the Kensington redevelopment and place management models, University of Melbourne
David Islip FRAIA is Principal Adviser, Architecture + Urban Design for the Office of the Victorian Government Architect.




