Beaconsfield House: Simon Pendal Architect
Typical of the era, Beaconsfield House, in its original form, was a timber-framed cottage clad with jarrah and asbestos. While many would have chosen to demolish the building and rebuild, the owners bravely committed to preserving and regenerating the original home. They sought the creation of extra space and the modernisation of the home that they had lived in for over 20 years. The result is a respectful exercise in integrity and sculptural simplicity.
Sydney Metro Northwest: Hassell, McGregor Westlake Architecture and Turpin + Crawford Studio
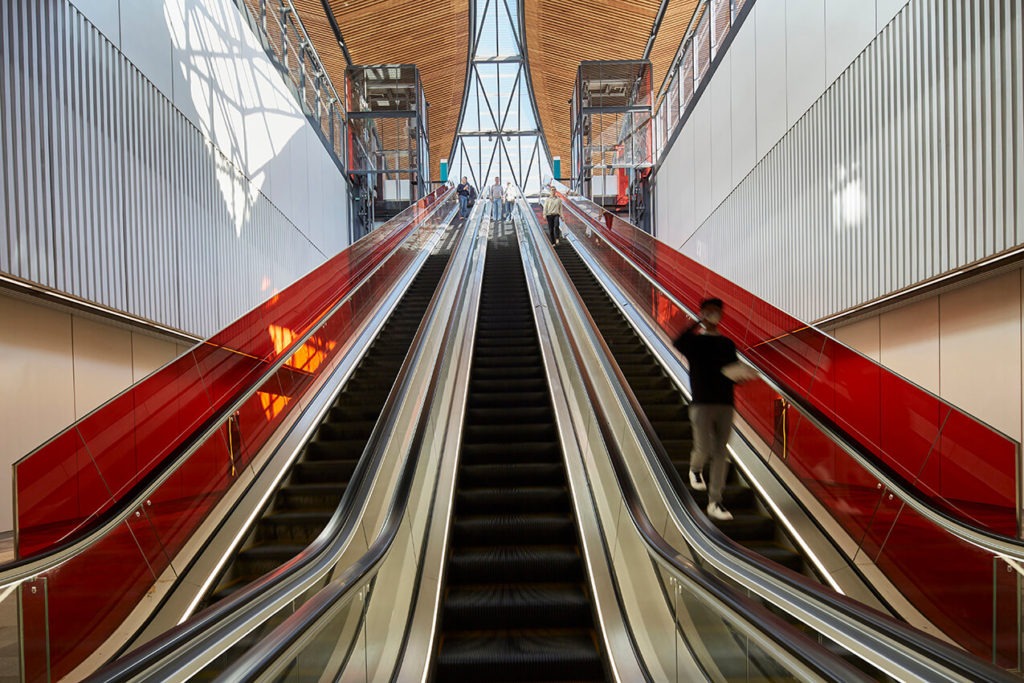
Colour – saturated, translucent and diaphanous – was a founding framework for the Sydney Metro Northwest artwork.
Architect at home: Jimmy Thompson
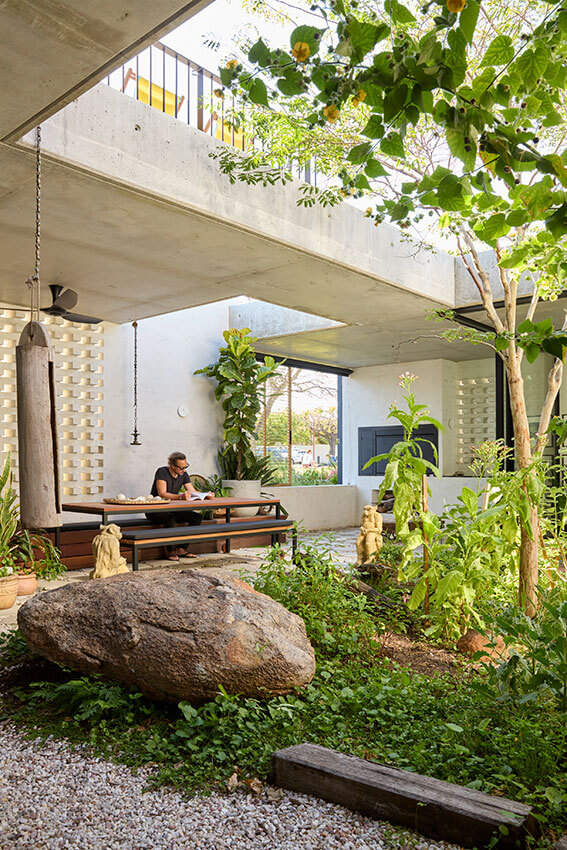
Jimmy Thompson’s own house, for which he won the WA Chapter’s top residential architecture award in 2022, is a case study – and exemplar – for a battle axe block.
The Nicholson Galleries: Studio plus three
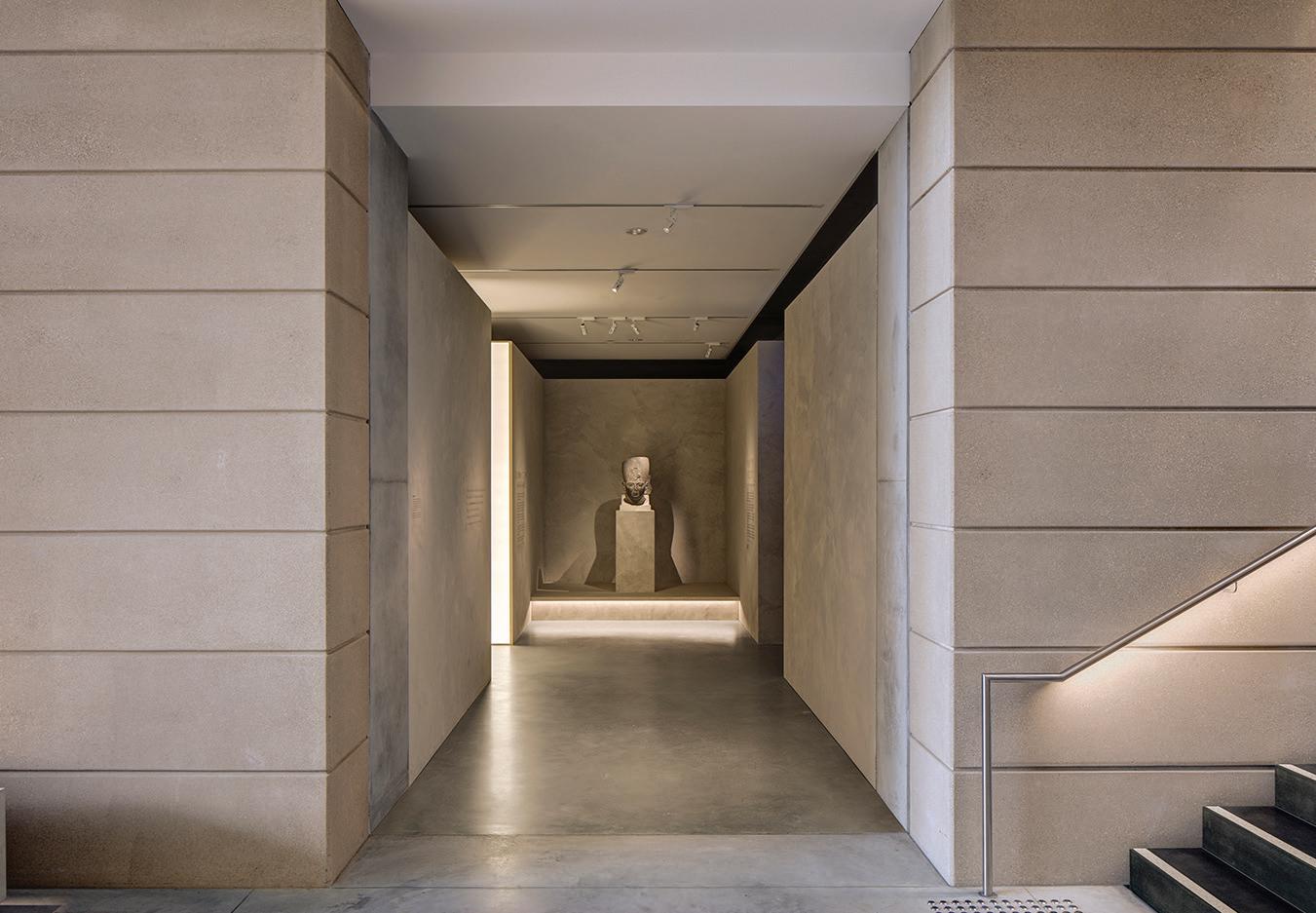
Located at the University of Sydney’s Chau Chak Wing Museum, the Nicholson Galleries are home to the university’s collection of antiquities from three ancient cultures: Egypt, Greece and Rome. When our studio was commissioned to design these galleries, the conceptual starting point was materiality; specifically, the way that material and tectonic culture helps to locate us in time and place.
Hyde Park House: Robeson Architects
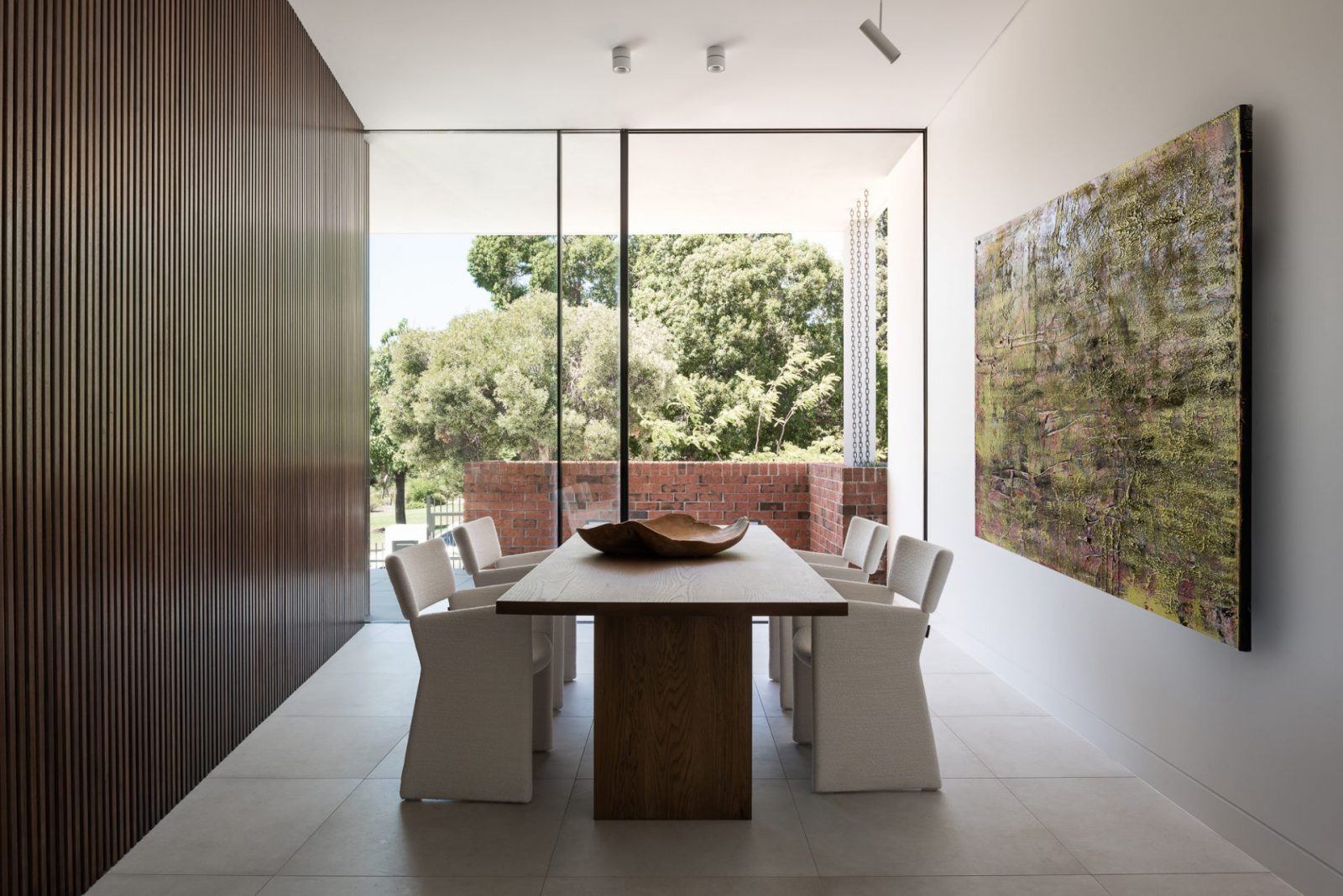
Hyde Park House is located on busy Vincent Street adjacent to Perth’s iconic Hyde Park. On first glance the house is oddly nostalgic, its rich textures and materiality seamlessly blending into the existing heritage streetscape. However, on closer inspection it is evident that the house is the product of a robust yet delicate design process from Simone Robeson and Lauren Benson at Robeson Architects.
Do residence: Chindarsi Architects
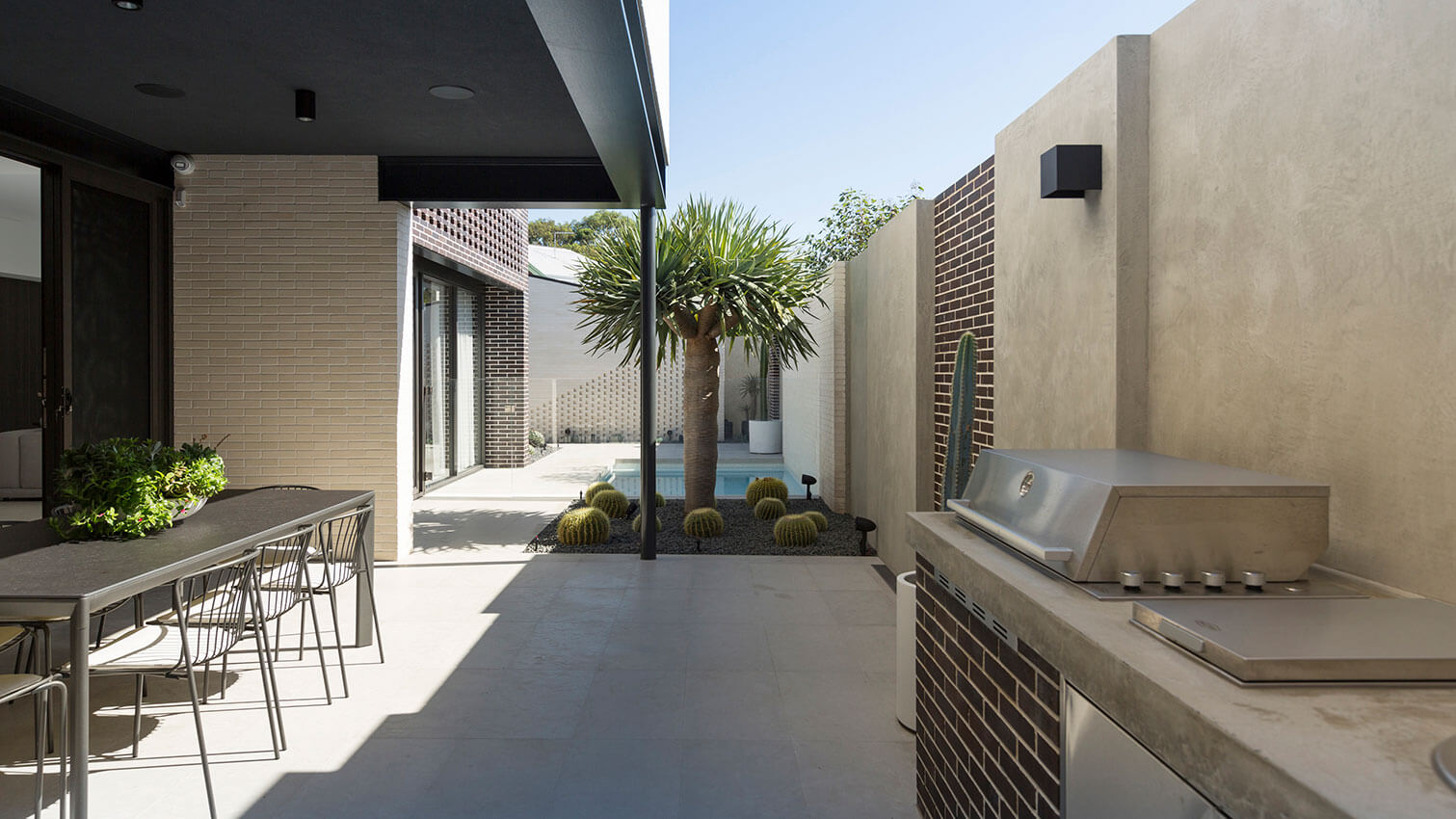
Located on a busy neighbourhood artery, Do Residence by Chindarsi Architects is a substantial renovation to an existing brick home. But from the street the extension is nearly invisible, and the streetscape is preserved.
Casa Mia: Caroline Di Costa Architect and Iredale Pedersen Hook Architects
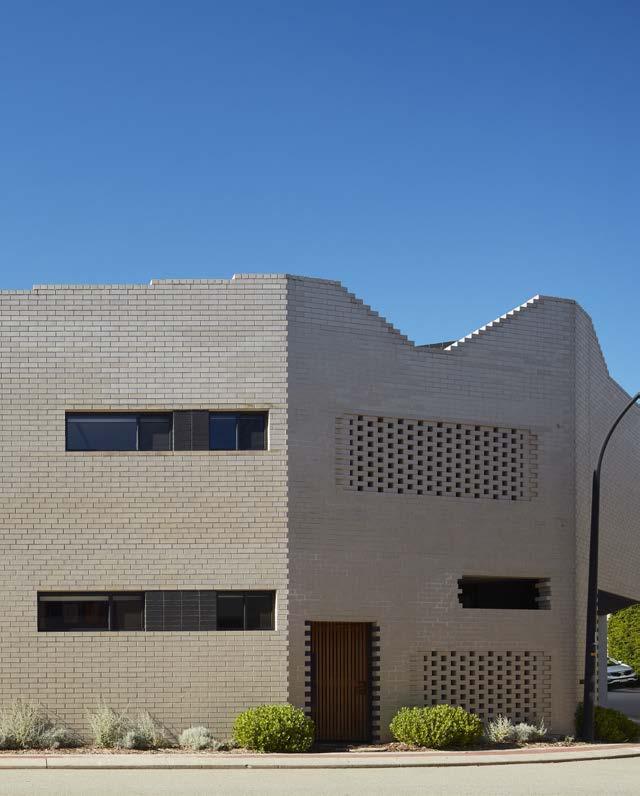
If you were restricted to using a single adjective to describe Casa Mia, the self-designed home of Adrian Iredale and Caroline Di Costa, you may well settle on ‘considered’.
Willcock Avenue House: vittinoAshe
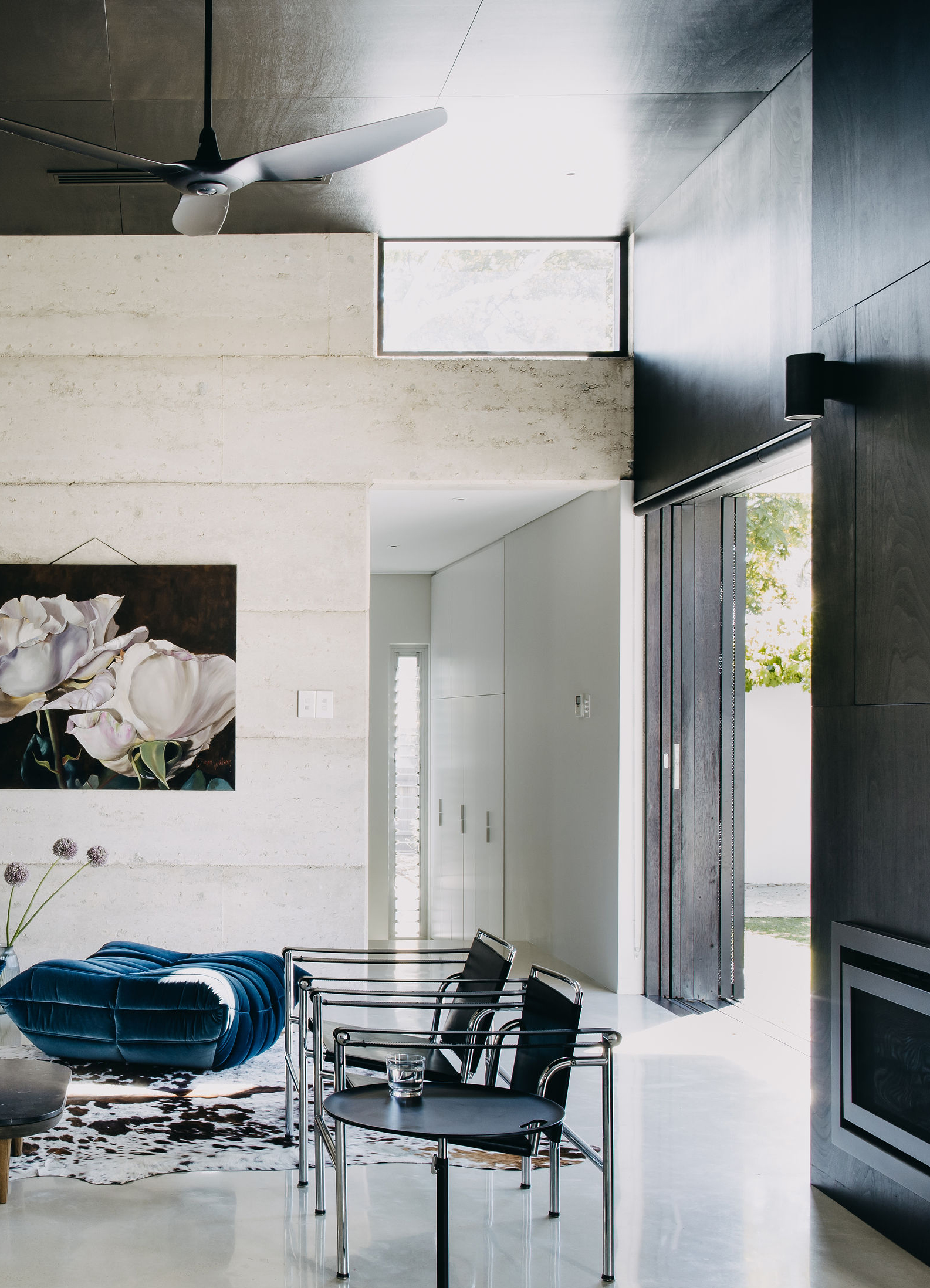
Approaching the renovations and additions to this home, architects vittinoAshe sought to create something that mediates the uniquely well-preserved historic fabric of the neighbourhood with a client brief centred around contemporary ideas for healthy and sustainable family living.
Evans Street: MJA Studio
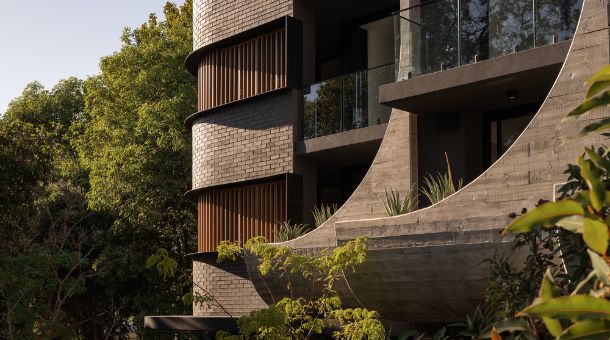
Introducing medium density into an established, low-density neighbourhood presents a variety of challenges. 95 Evans Street by MJA Studio is a respectful insertion into an inter-war neighbourhood showing sensitivity to the suburb’s existing context and character.
Higham Road House: Philip Stejskal Architecture
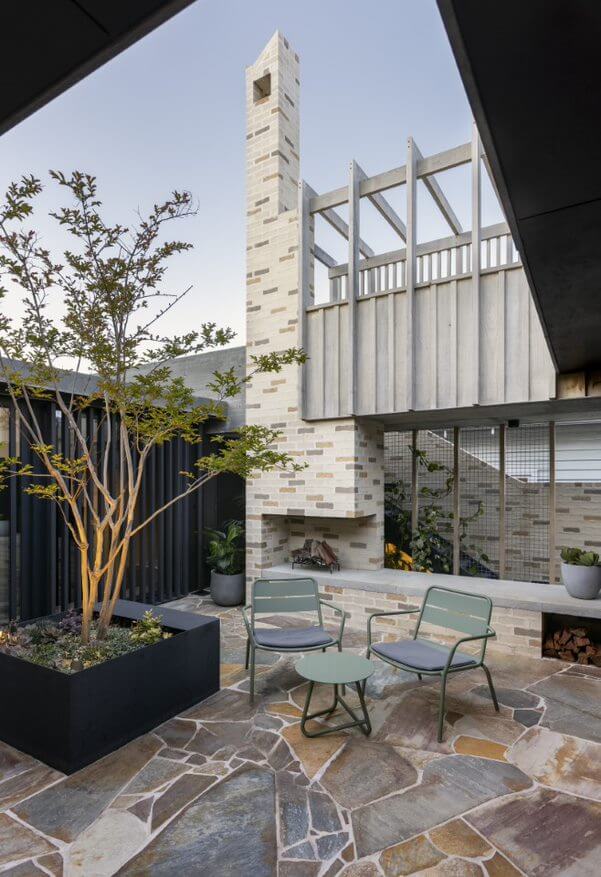
Higham Road House by Philip Stejskal Architecture has been expertly woven into the historic fabric of its neighbourhood, serving as an exemplar of how heritage, retained and celebrated, can inform and enrich design solutions to provide beautiful, functional spaces for a family to live and grow.