Bangkok Apartment and Chonburi Multi-Purpose Building: Suphasidh Architects
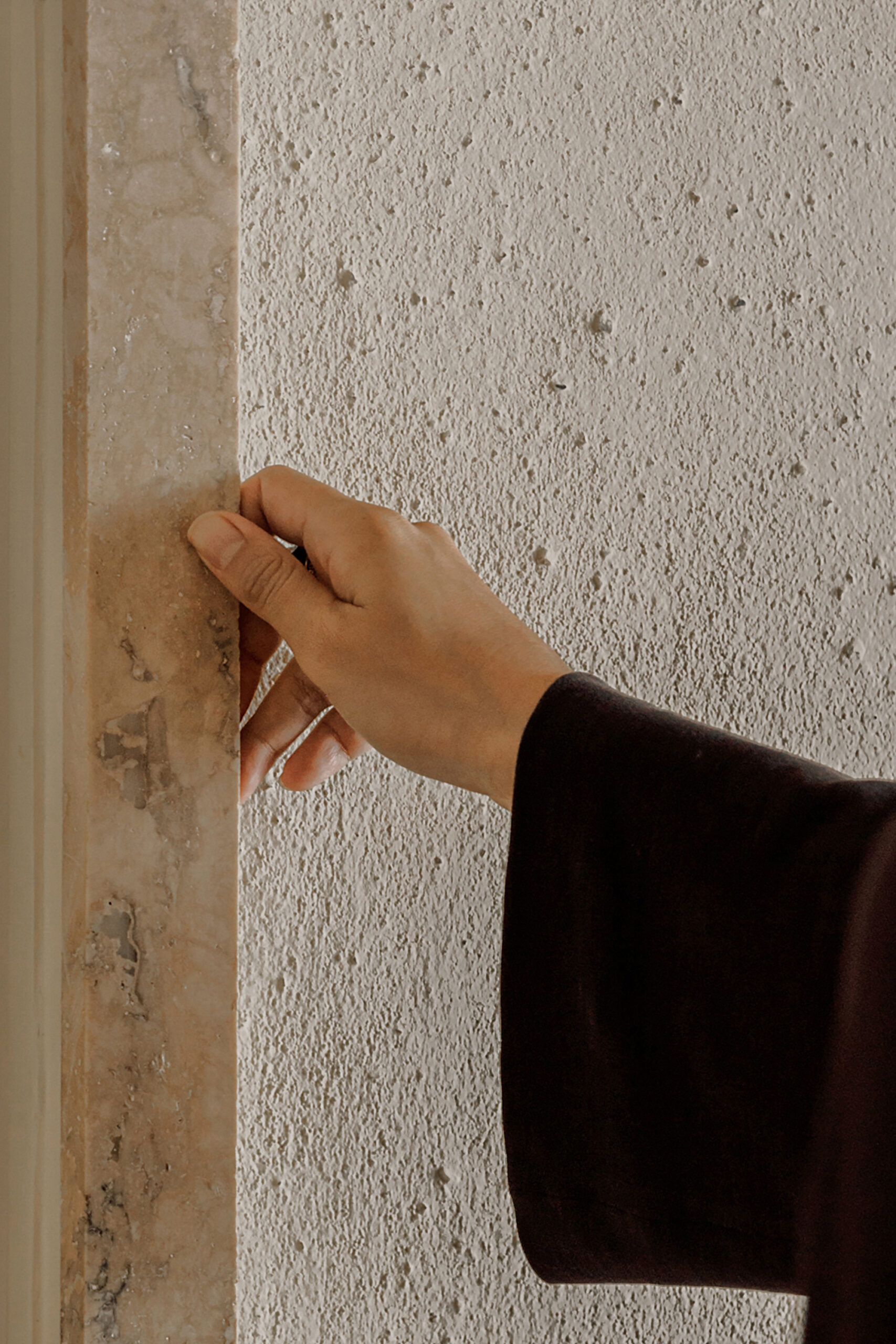
In Thailand, I retraced an old technique of building with rammed earth, with the conviction of its value to the local building industry. Although the technology was prevalent for thousands of years, it has been disregarded for its labor-intensive and time-consuming nature of manually compressing earth. I re-learned this construction technique with our local builders, allowing them the instinctive mastery of the expertise through trials.
White House: Spaceagency

Homes are personal. If we allow them to be, they can adapt to suit our lifestyles and grow with us through different phases of life. White House by Spaceagency speaks volumes about the hidden potential of existing homes, waiting to be unlocked by those willing to preserve character and give old bones a new chance.
Atlantic Fellows for Social Equity: Jackson Clements Burrows Architects

The University of Melbourne’s New Student Precinct (NSP) is not an unfamiliar place for Melburnians, particularly, among architects. It holds ground as a dynamic towering addition to the university’s rich heritage campus in Parkville, however, very few are familiar with what once occupied this site.
NOMA Residences: Plus Architecture

Home, for the occupants of NOMA Residences by Plus Architecture is grounded in the community of Mosman Park. The design centres on the connection to neighbours and creates an opportunity for friendly interaction.
NELP Bulleen Park & Ride: Peter Elliott Architecture + Urban Design with GHD & CPB

Anyone who has passed the new freeway interchange in Bulleen near Heide Museum of Modern Art will be shocked by the amount of new infrastructure works that are occurring. It is an other-worldly dystopia, evoking feelings of a concrete Mad Max scene of gigantic machinery, and what appears
to be a village of portables and temporary fencing.
Boola Katitjin: Lyons with Silver Thomas Hanley, Officer Woods, The Fulcrum Agency and Aspect Studios
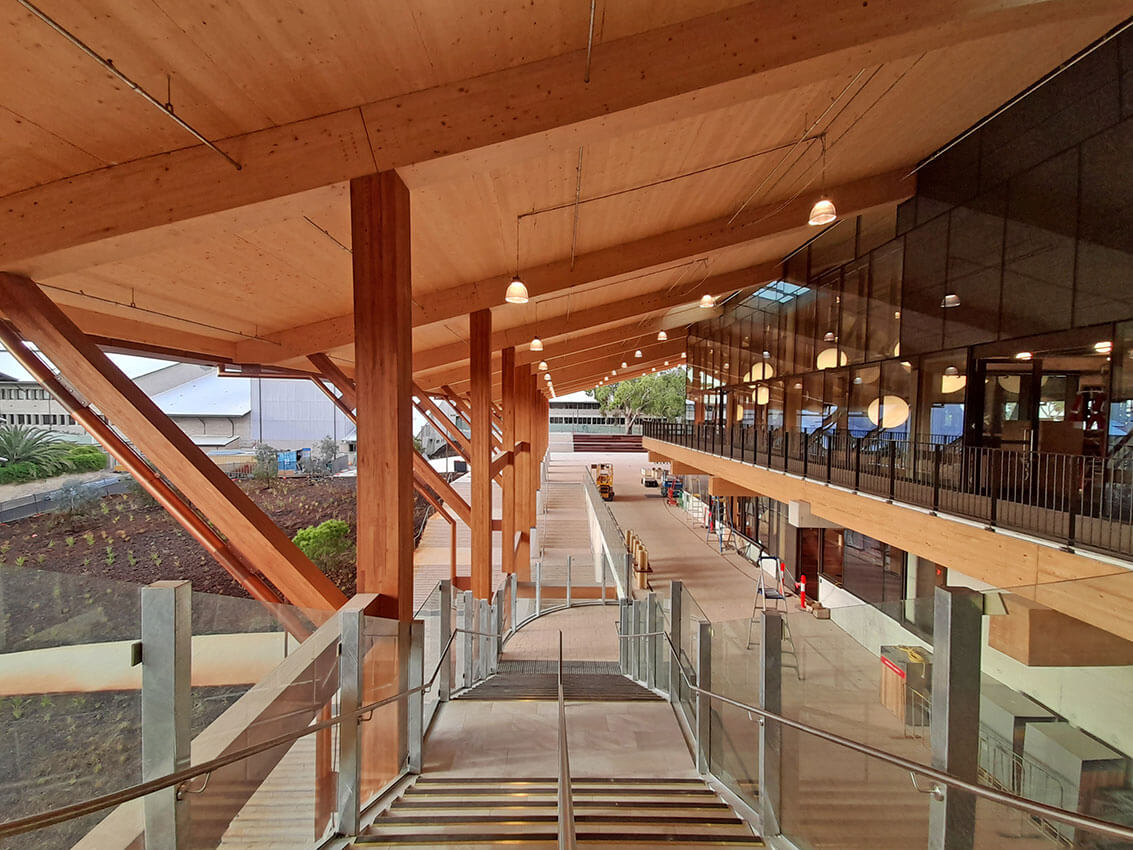
With game design or information systems alongside or replacing traditional subjects such as anthropology and history, expanding multiple campuses and online offerings, contemporary university architecture has become expressive of these shifts.
Wattleseed: Scott and Ryland Architects

Wattleseed is a collaboration between Scott and Ryland Architects, Royal Botanical Gardens, Sydney Community Greening, IndigiGrow, Taronga Zoo, Powerhouse Museum and Western Sydney University. The design draws on existing Biophilic design and Living Future Institute research and aims to facilitate environmental education through the retrofit of early childhood centres.
Gore Street Apartment: Rebecca Lewis
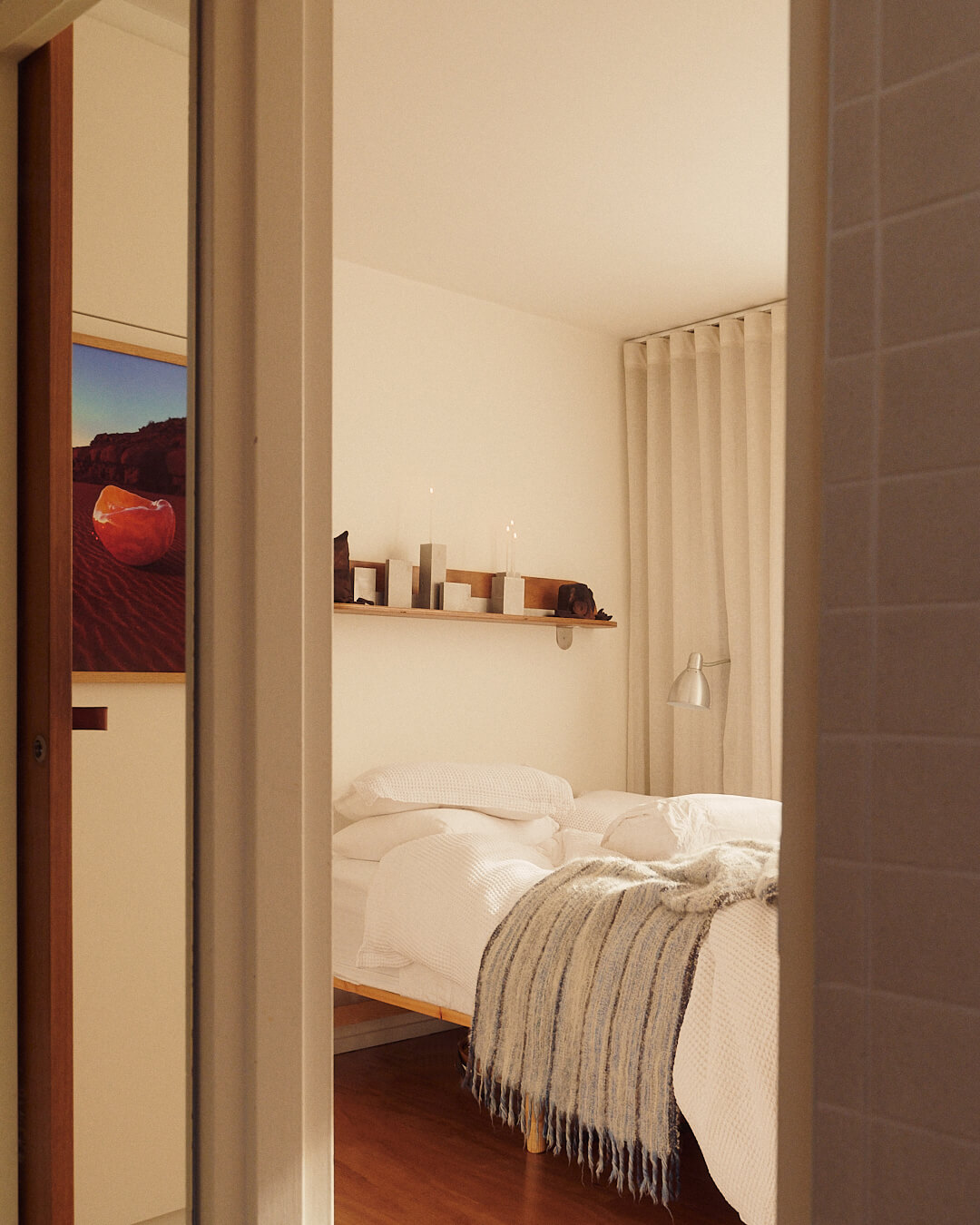
I was 26 when I bought my apartment. Young, inexperienced, green as an olive. I had been house-hunting for nine months when I stepped inside the 1960s Gore Street apartment.
Sonny’s: Design Theory
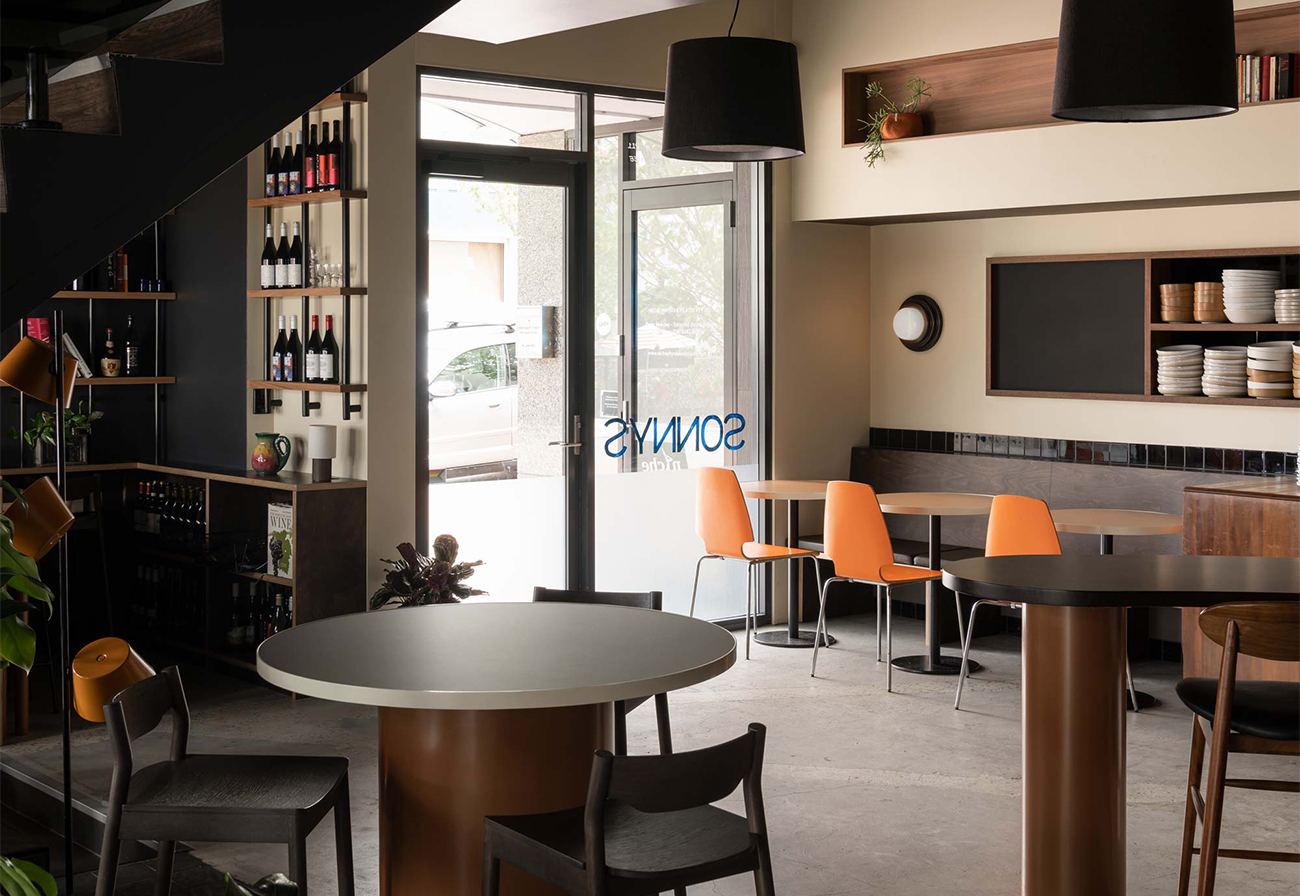
Nestled within tall tuart trees off a bustling strip, Sonny’s, with its articulately curated wine list, is Mount Hawthorn’s newest neighbourhood bar brought forth by passionate hospitality veterans Jess and Aaron, crafted by Design Theory.
Wangaratta District Specialist School: Sibling Architecture
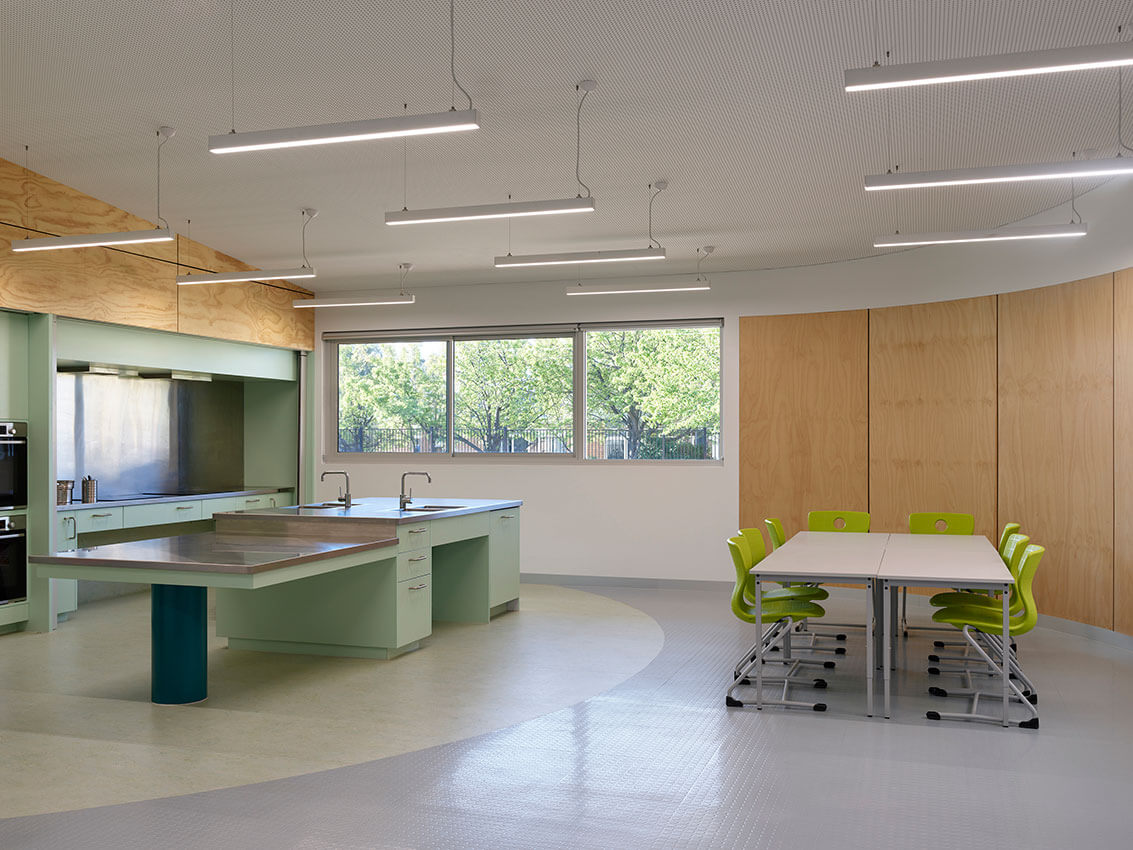
The recent addition to the Wangaratta District Specialist School’s ageing buildings from the 1980s and mostly relocatable classrooms, provided an opportunity for Sibling Architecture to design for wellbeing through creating tactile and tranquil spaces in a new learning hub.