Megalong House: MDC Architects
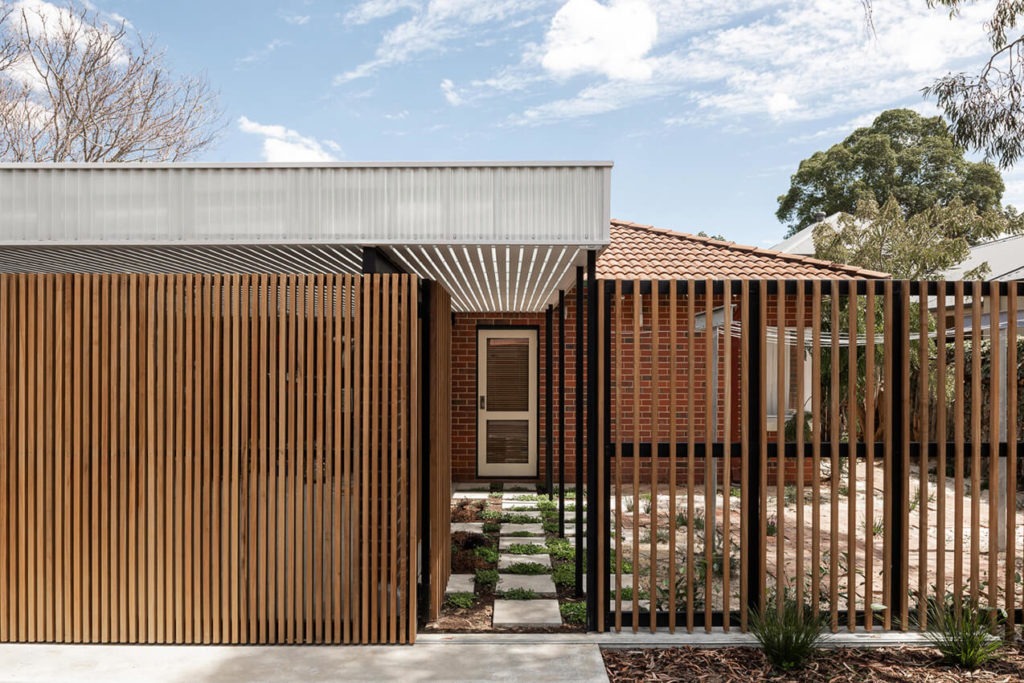
This alteration and addition project by Matt Delroy-Carr is a great example of how clever architecture can achieve significant improvements to spatial quality through relatively minor interventions – with a modest budget.
Marina East Apartments: Hames Sharley
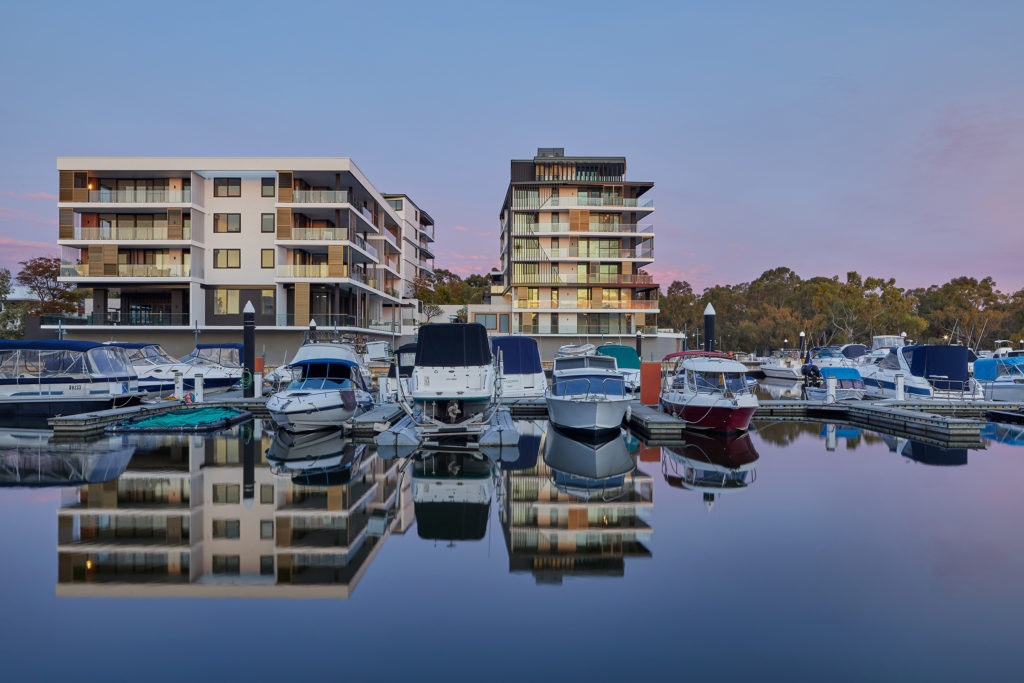
The Marina East apartments by Hames Sharley are not just on the waterfront, but bound by water on three sides. The unique design, comprised of three individual buildings, responds to this rare site.
Garden House: spaceagency
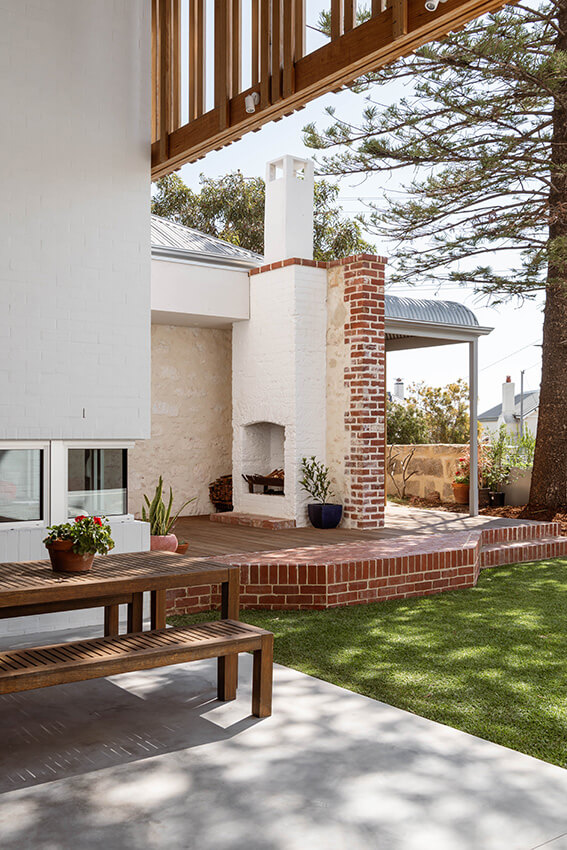
Impeccably renovated by Fremantle architecture practice spaceagency, North Fremantle’s Garden House is a purposeful arrangement of spaces creating a playful and textured home with a strong focus on the outdoors.
The Rocks: Taylor Robinson Chaney Broderick Architects
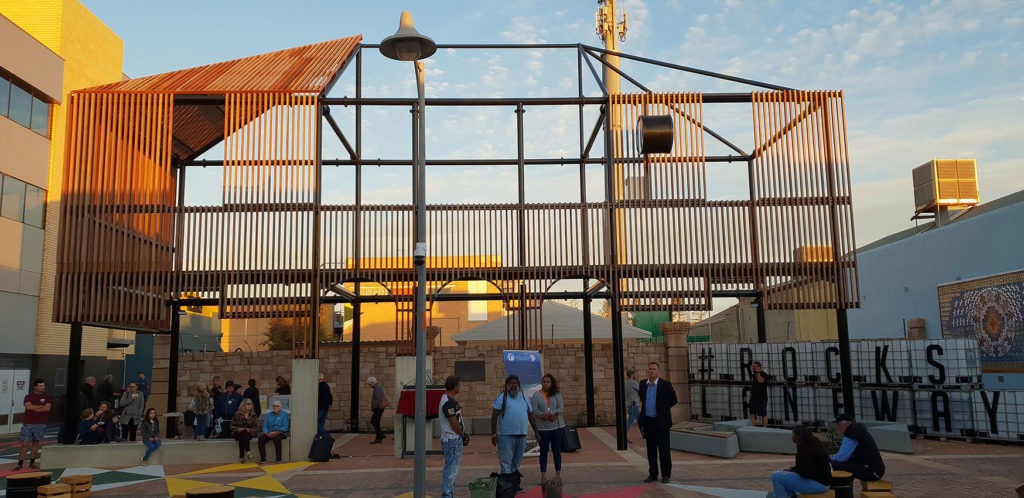
The Rocks Laneway by Taylor Robinson Chaney Broderick Architects successfully stitches together disparate parts of the town with a procession of overlapping and varied community spaces – providing a new emphasis for the centre of the City of Greater Geraldton.
Glyde Street: MJA Studio
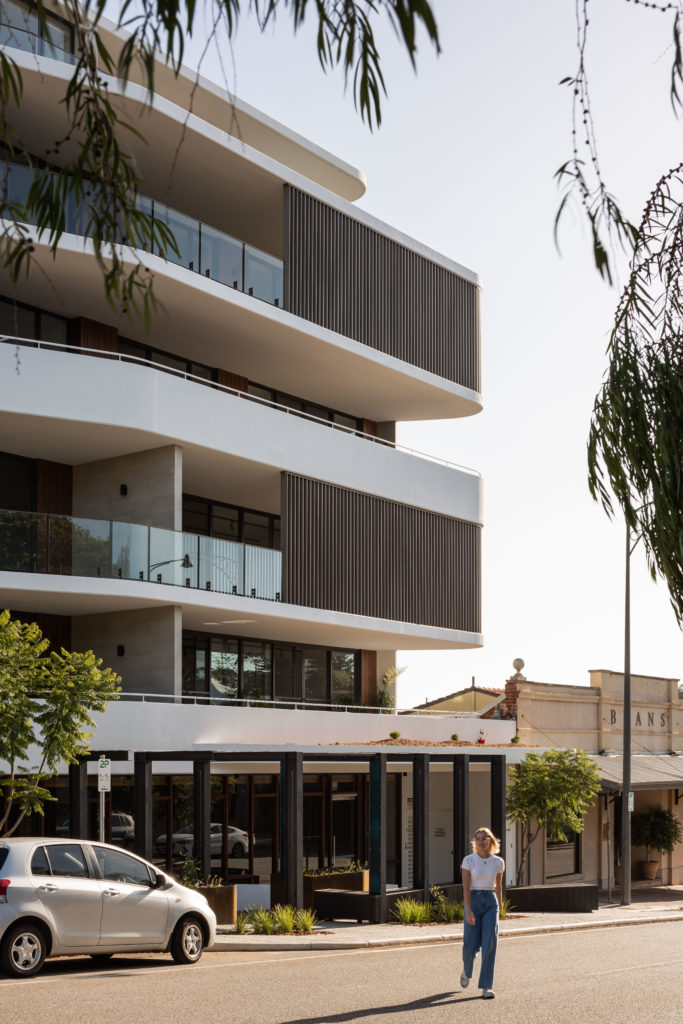
An ode to the harmony of individual and collective life, Glyde Street promotes an understated and sustainable yet comfortable way of living. The project challenges preconceptions about multi-residential housing in the diverse built landscape of the locale and suggests a contemporary rethink of the future of the typology in Mosman Park, WA.
East Fremantle House: Nic Brunsdon
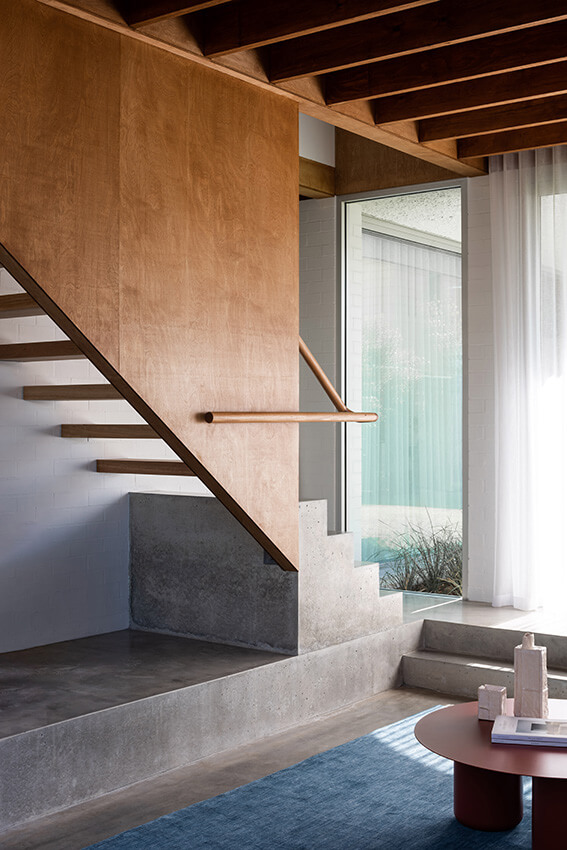
Located on a narrow, east-west oriented block in a heritage precinct, East Fremantle House by Nic Brunsdon is a respectful and intelligent addition to an old workers cottage that is typical of the area.
Owston Hill: Meaghan White Architect
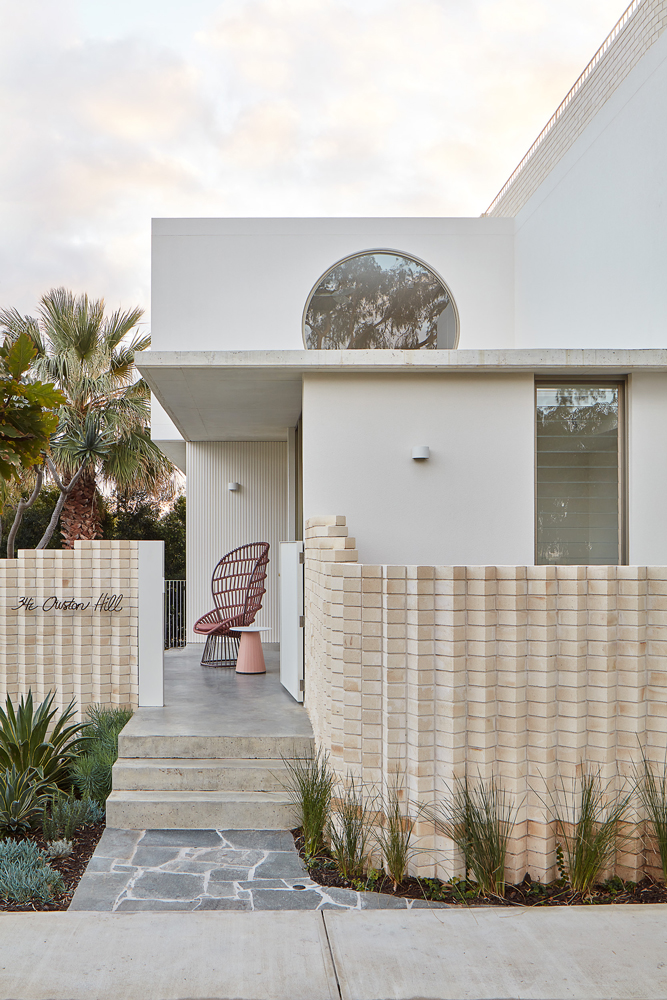
The opportunity to undertake something different and showcase how a suburban subdivision can be designed with architectural integrity and flair, combined with sensitivity for the natural landscape, was too good to pass up for architect Meaghan White and husband, town planner Deon White.
Emmanuel Community House: Lanigan Architects
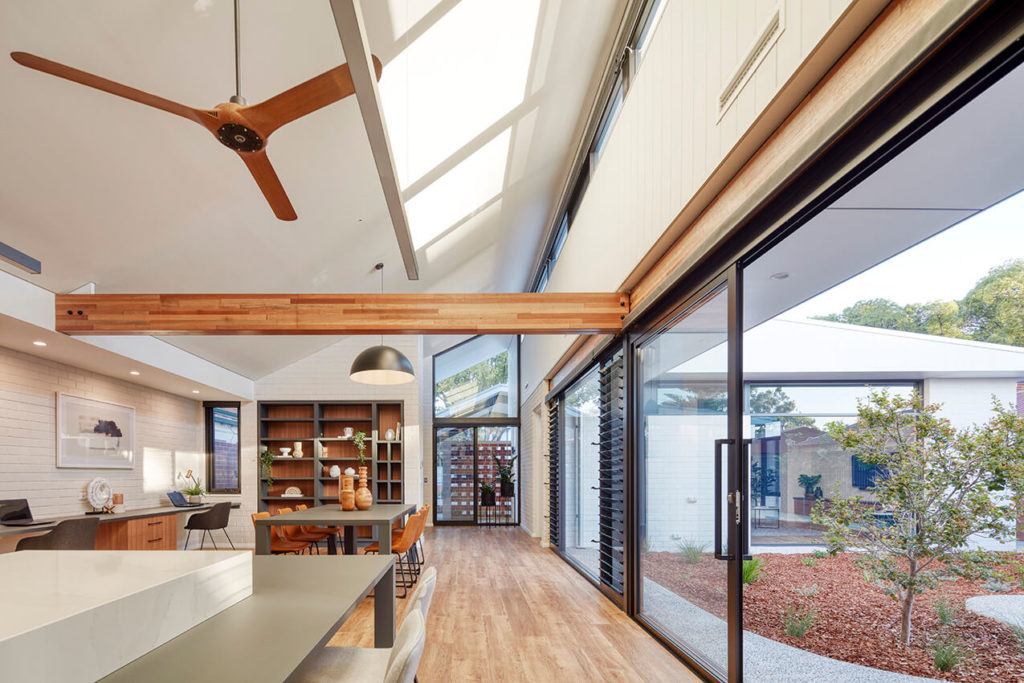
Nestled among the mature trees of suburban East Perth, and in keeping with the existing local area, Emmanuel Community House by Lanigan Architects is designed and built to the ‘Liveable Housing Australia’ platinum standard for accessiblilty and provides a community care-based model for people with varying needs.
My home project, foundation housing
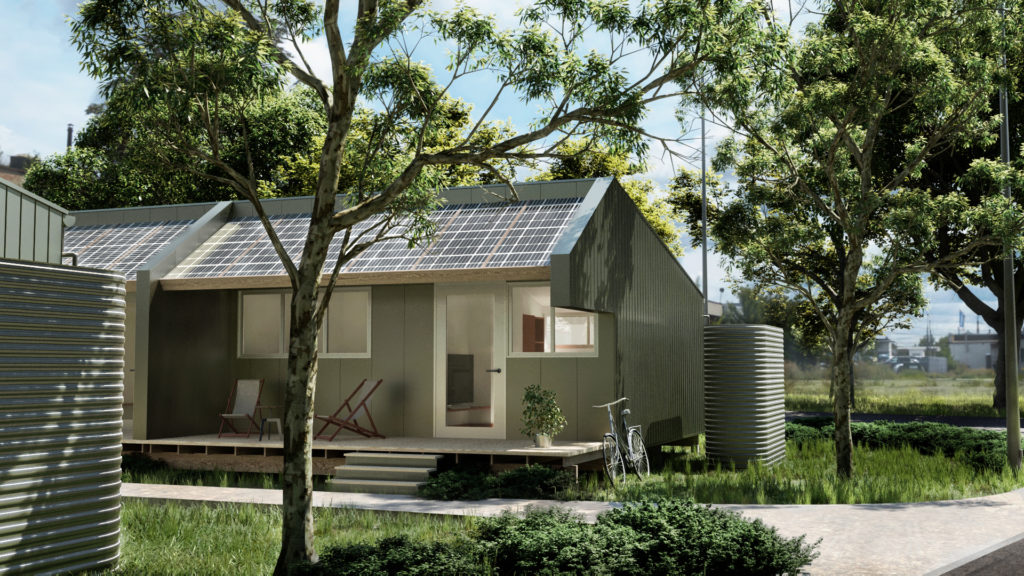
Working with Passivhaus principles and cost-effective and sustainable construction, architect Michelle Blakeley explains her My Home project. Architect Peter Lee discusses Foundation Housing and the importance of quality design on people’s wellbeing. Part of The Architect WA Homes Edition’s focus on affordable housing.
Architect at home: Sam Klopper
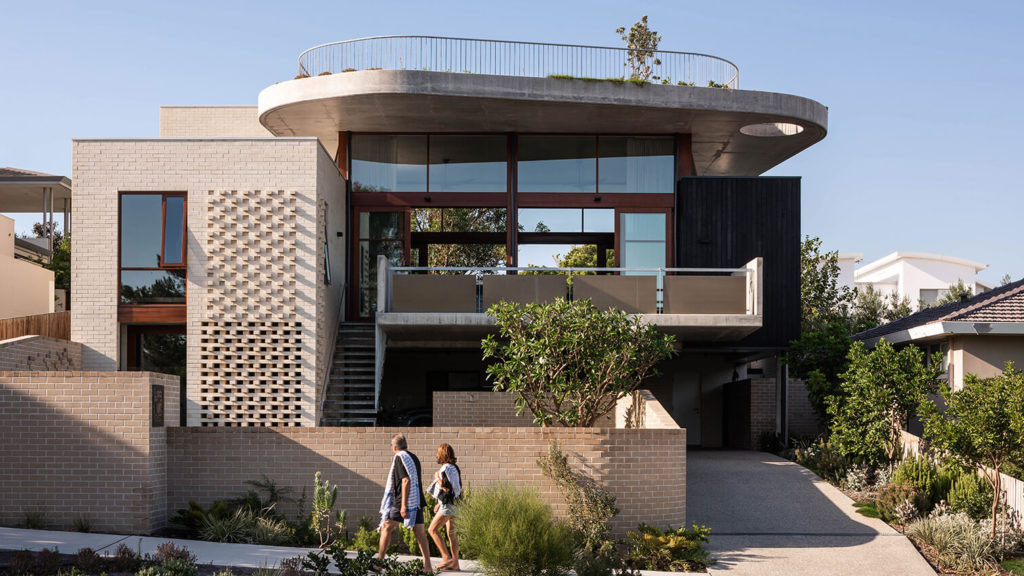
For Klopper and Davis Architects director Sam Klopper, the orientation and topography of the North Street Swanbourne block made it the perfect site for a family home.
